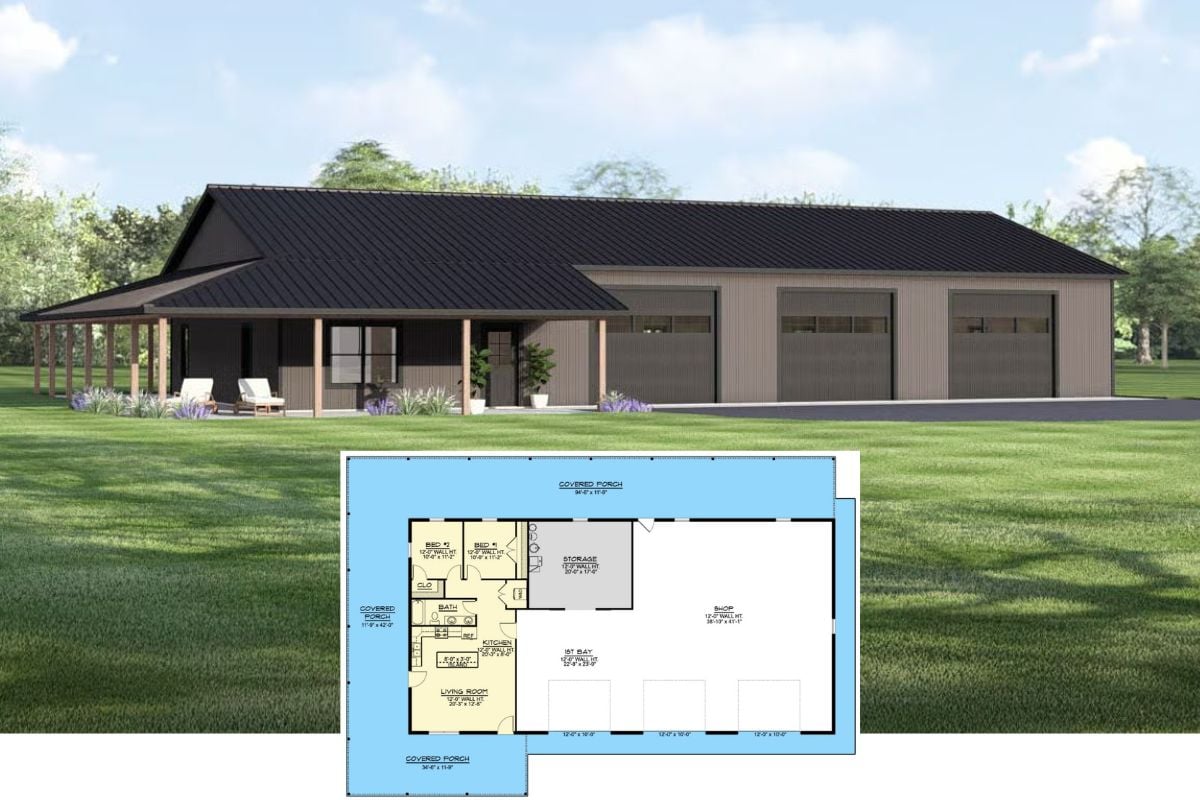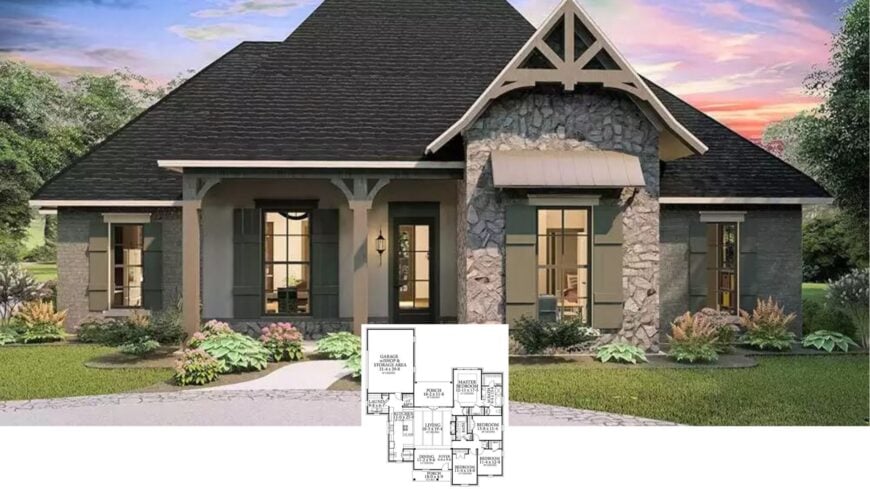
Would you like to save this?
Step inside this inviting cottage-style home that captivates with its picturesque gabled roof and timeless stone facade. Encompassing a comfortable 2,298 square feet, this residence features four cozy bedrooms and two and a half bathrooms.
The charming exterior, complete with wooden beams and green shutters, creates a harmonious blend with the surrounding nature, making it a truly delightful retreat.
Gorgeous Cottage-Style Home with Striking Gabled Roof
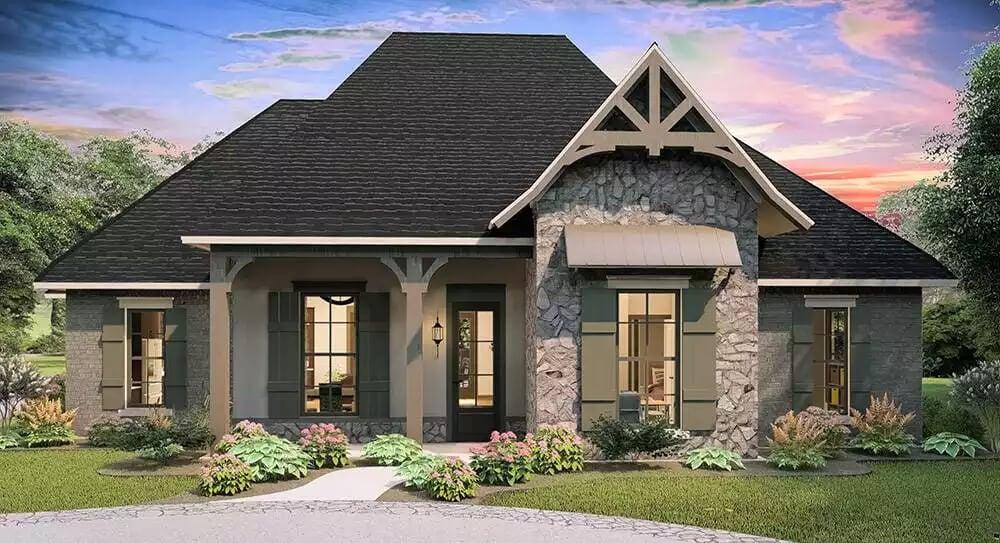
This home embodies the quintessential cottage style, characterized by its gabled roof and the use of natural materials like stone and wood.
As you explore further, you’ll find how the design cleverly integrates spacious interiors, ensuring both privacy and functionality with generous living areas and a garage workshop combo that will thrill any hobby enthusiast.
Exploring the Spacious Layout with a Garage Workshop Combo
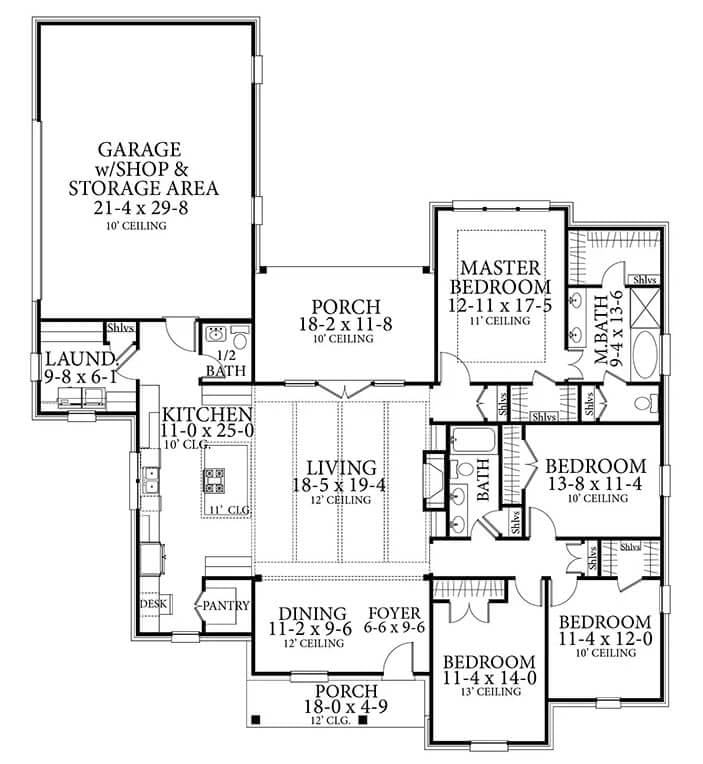
🔥 Create Your Own Magical Home and Room Makeover
Upload a photo and generate before & after designs instantly.
ZERO designs skills needed. 61,700 happy users!
👉 Try the AI design tool here
This floor plan cleverly integrates a large garage with a dedicated workshop and storage area, offering plenty of room for any hobby enthusiast. The inviting indoor spaces include a generous living room and a well-proportioned kitchen.
I love how the design ensures both privacy and functionality, with the master suite thoughtfully set apart from the other bedrooms and shared spaces.
Source: The House Designers – Plan 6981
Craftsman Style with a Touch of European Beauty: Notice the Central Fountain
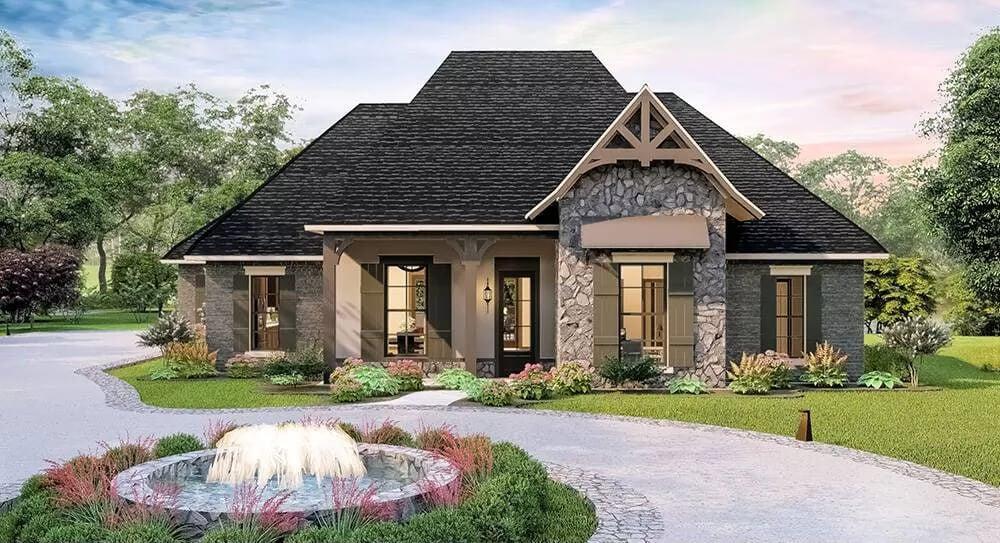
This inviting home combines craftsman elements with a European flair, featuring a striking gabled entry adorned with rustic stonework and charming wooden trusses. I like how the central fountain in the circular driveway adds a touch of grandeur.
The lush landscaping not only frames the house beautifully but also softens its strong architectural lines, creating a welcoming feel.
Gabled Roof Beauty with Rustic Stone Detailing
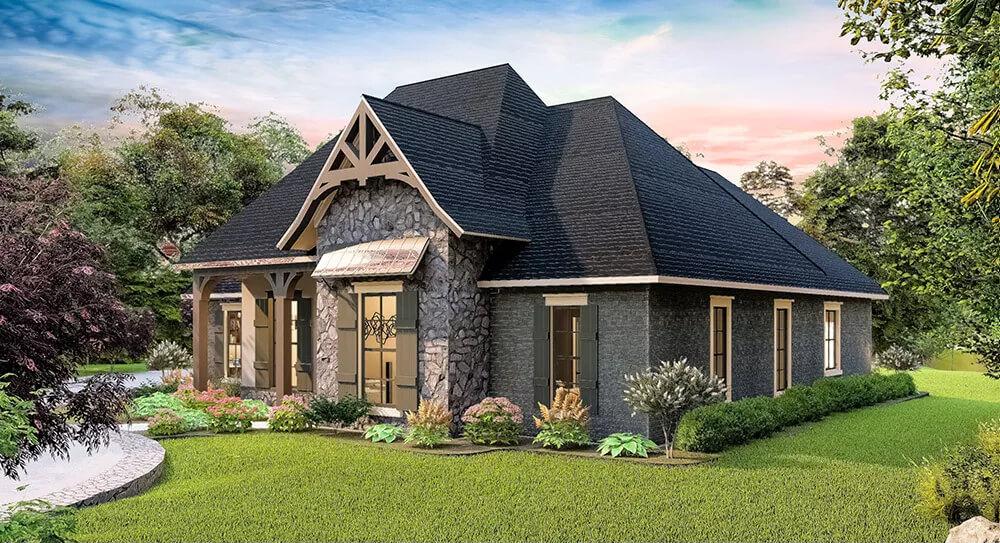
The home stands out with its dramatic gabled roof and a rustic stone facade that adds classic appeal. I appreciate how the wooden accents and shutters bring warmth, complementing the lush greenery surrounding the property.
The well-proportioned windows invite ample natural light, creating a harmonious balance between the architecture and the serene outdoor setting.
Stunning Rooflines and Stonework in a Craftsman-Inspired Facade
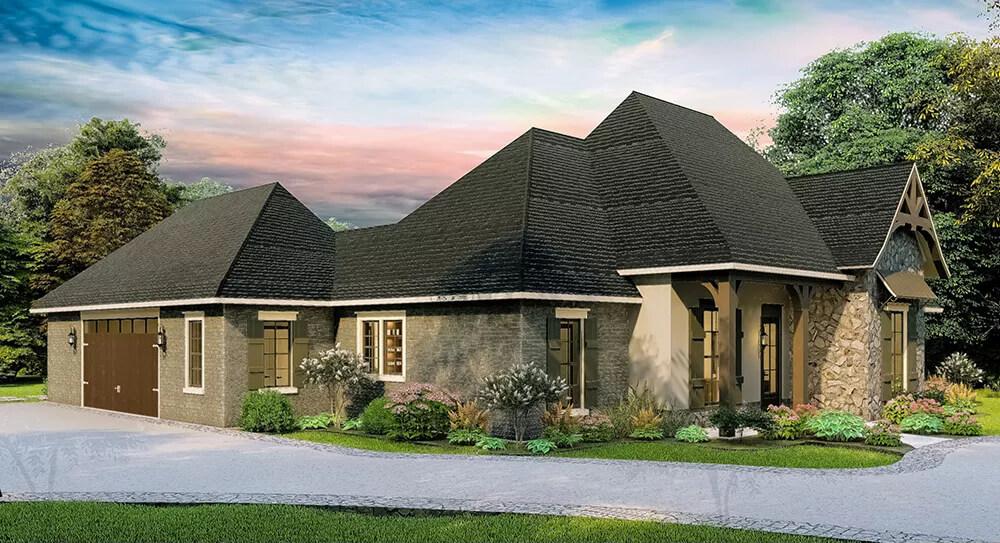
This captivating home features dynamic rooflines and a blend of stone and stucco exteriors, showcasing its craftsman elegance. I love the subtle wooden accents around the windows and doors, adding warmth against the strong architectural lines.
Lush landscaping further softens and complements the facade, creating a seamless connection with the natural surroundings.
Check Out the Expansive Patio in This Contemporary Retreat
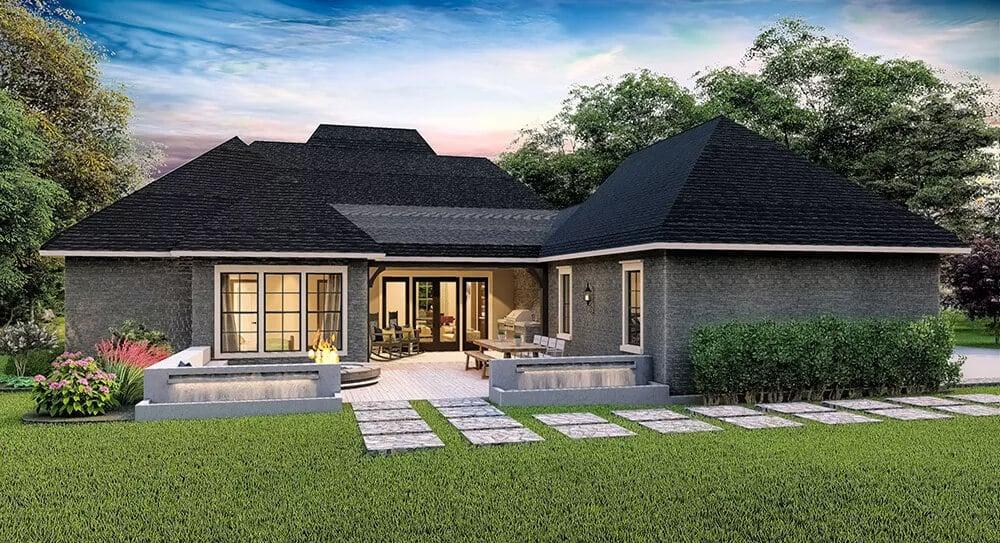
Would you like to save this?
This modern home exudes a sleek elegance with its dark, low-profile roofline and neutral stone exteriors. I love how the expansive patio connects the indoor living spaces seamlessly, creating a perfect spot for outdoor entertaining.
The neatly paved walkway and lush landscaping provide a welcoming approach, blending the structure harmoniously with nature.
Check Out the Stone Fireplace Framing This Living Space
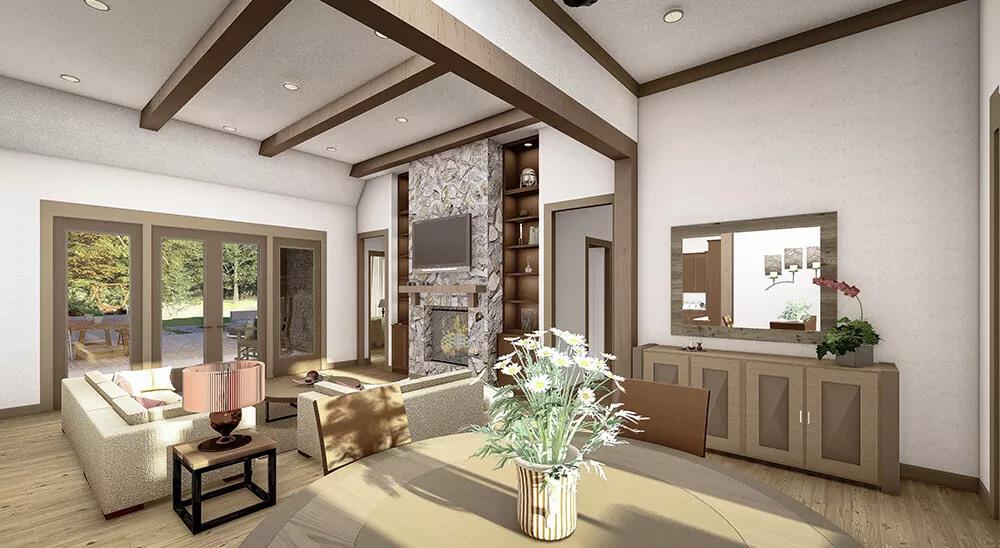
This living room features a stone fireplace that draws the eye upward, creating a warm centerpiece against the crisp white walls. I love how the wooden ceiling beams add a touch of rustic charm, contrasting beautifully with the sleek furnishings.
The large windows flood the space with natural light, seamlessly connecting it to the lush outdoor scenery.
Wow, Check Out the Barrel Ceiling in This Open Kitchen-Living Area
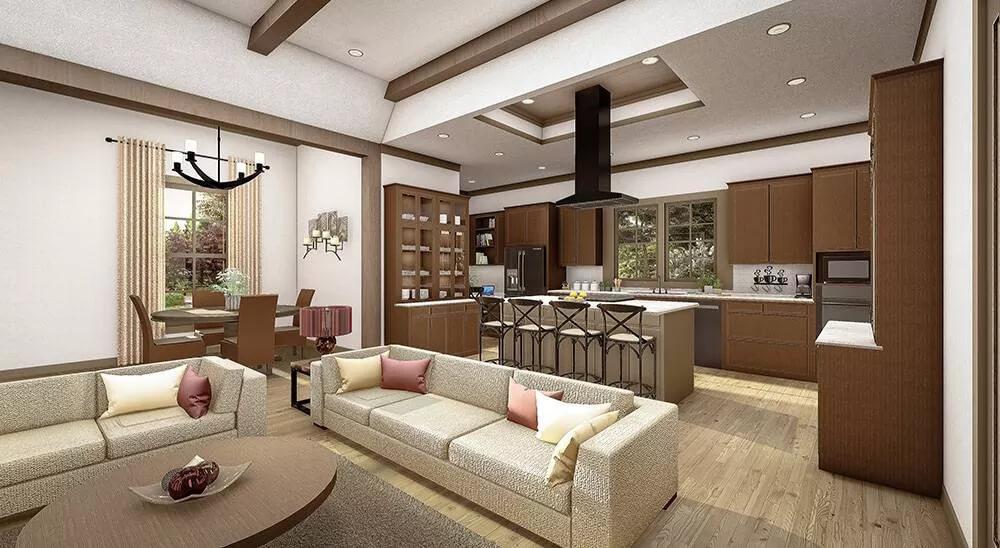
This open-concept kitchen and living space is framed by a striking barrel ceiling. I love the warm wood finishes that create a cohesive look, while the large island with bar seating draws the kitchen and living room together seamlessly.
The seating arrangement and soft lighting make it an inviting hub for both cooking and relaxation.
Admire the Stunning Stone Fireplace in This Open-Concept Living Area
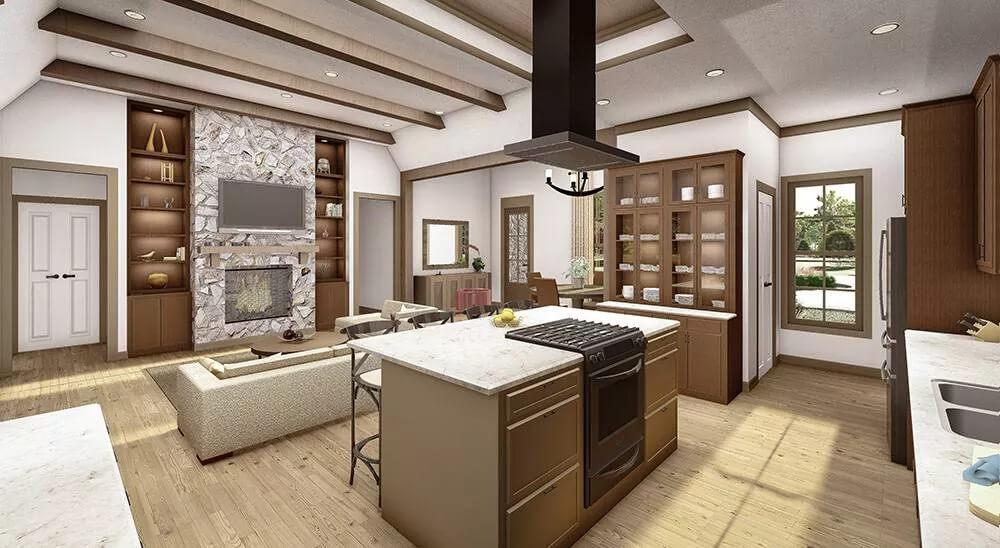
This open-concept living area beautifully combines a sleek kitchen and cozy lounge space, anchored by a striking stone fireplace that naturally draws the eye. I love the beam ceiling, which adds rustic charm and contrasts with the kitchen amenities.
The room’s flow is seamless, allowing for easy movement between cooking, dining, and relaxing, while large windows ensure the space is bright and connected to the outdoors.
Take a Look at the Tray Ceiling in This Snug Bedroom Retreat
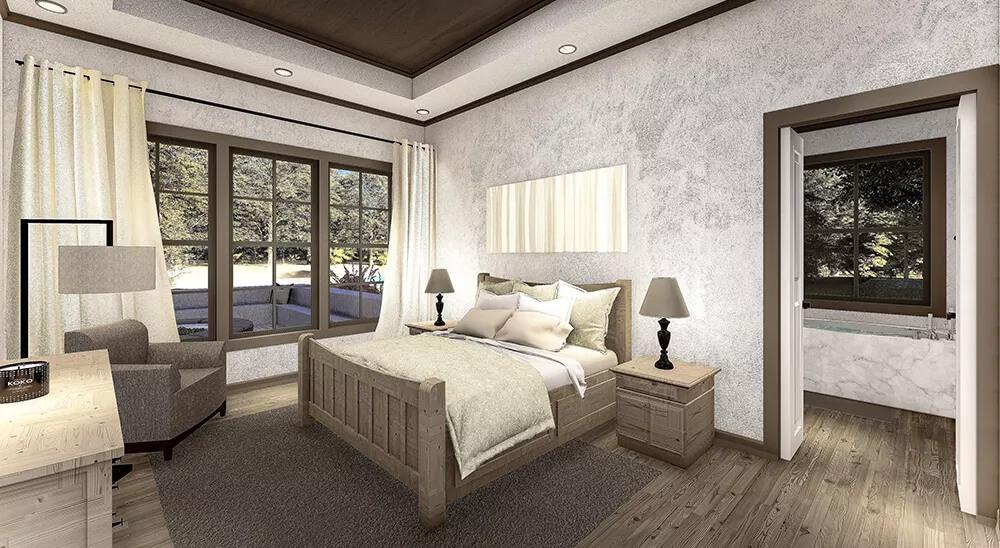
This bedroom showcases a warm and welcoming design, highlighted by a beautiful tray ceiling that adds depth to the space. I love how the large windows invite natural light, enhancing the room’s soothing neutral palette.
The wooden bed frame and matching furniture create a harmonious and calming atmosphere, making it an ideal sanctuary for relaxation.
Source: The House Designers – Plan 6981


