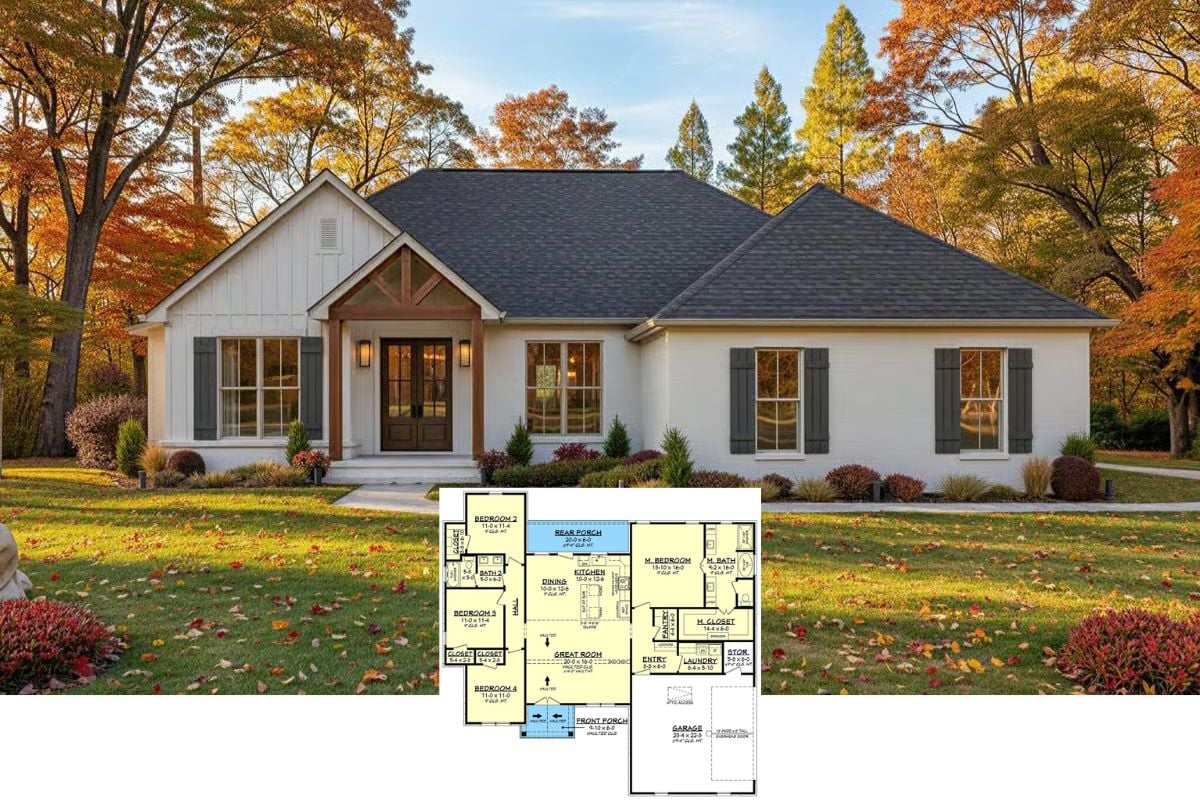
Would you like to save this?
Specifications
- Sq. Ft.: 2,230
- Bedrooms: 3
- Bathrooms: 3
- Stories: 2
Main Level Floor Plan

Optional Office

🔥 Create Your Own Magical Home and Room Makeover
Upload a photo and generate before & after designs instantly.
ZERO designs skills needed. 61,700 happy users!
👉 Try the AI design tool here
Optional Prep Kitchen

Second Level Floor Plan

3D Main Level Floor Plan

3D Second Level Floor Plan

Would you like to save this?
Foyer

Great Room

Kitchen

Primary Bedroom

Primary Bathroom

Primary Bathroom

Mudroom

Office

🔥 Create Your Own Magical Home and Room Makeover
Upload a photo and generate before & after designs instantly.
ZERO designs skills needed. 61,700 happy users!
👉 Try the AI design tool here
Stairs

Laundry Room

Loft

Bedroom

Bedroom

Would you like to save this?
Details
Horizontal and vertical siding, brick trims, and varied rooflines give this 3-bedroom modern farmhouse an impeccable curb appeal. It includes an inviting front porch framed with decorative railings and pillars.
Upon entry, a cozy foyer greets you. It nestles between the mudroom and powder bath.
The great room, kitchen, and dining room are open to each other at the back of the home. A fireplace sets a warm atmosphere while double doors extend the living space onto a covered porch. The kitchen features a multi-use island and a prep kitchen with a connecting pantry.
The primary suite is located on the main level for added convenience. It comes with a well-appointed bath and a large walk-in closet.
Upstairs, a spacious loft offers a versatile gathering space. Two secondary bedrooms share a Jack and Jill bathroom and an optional bonus room can serve as a third bedroom or a flexible space tailored to the homeowner’s needs.
Pin It!

Royal Oaks Design Plan CL-24-009-2-pdf







