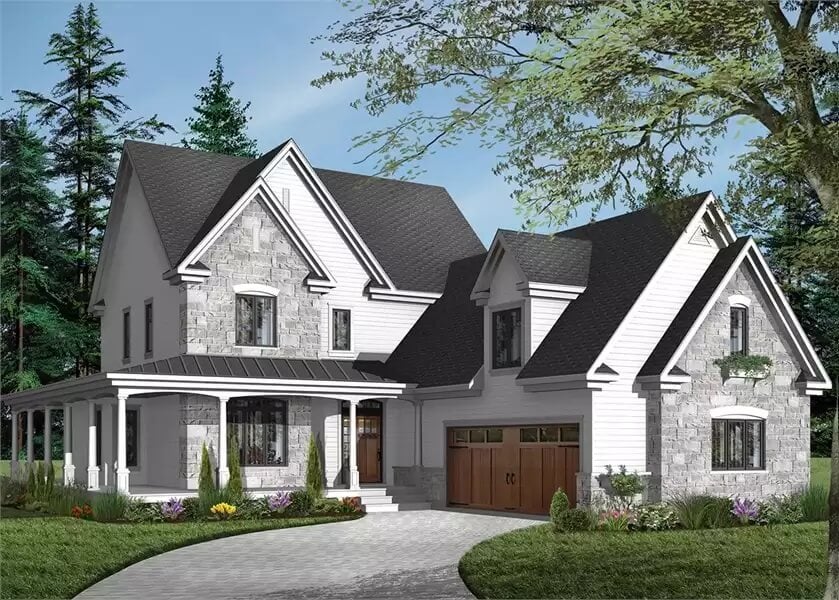
Would you like to save this?
Specifications
- Sq. Ft.: 2,376
- Bedrooms: 4
- Bathrooms: 2.5
- Stories: 2
- Garage: 3
Main Level Floor Plan

Second Level Floor Plan

🔥 Create Your Own Magical Home and Room Makeover
Upload a photo and generate before & after designs instantly.
ZERO designs skills needed. 61,700 happy users!
👉 Try the AI design tool here
Front View

Entry Porch

Living Room

Dining Area and Kitchen

Would you like to save this?
Primary Bedroom

Primary Bathroom

Rear Elevation

Details
Stone and siding, multiple gables, and a wraparound porch framed with decorative columns give this 4-bedroom country-style home an immense curb appeal. It includes a 3-car side-loading garage that connects to the home through a convenient laundry room.
Upon entry, a foyer with a coat closet greets you. To the left is a flexible room that can be used as an office or a den.
The living room, dining area, and kitchen flow seamlessly in an open floor plan at the back of the home. A fireplace enhances the ambiance while a door off the dining area extends the living space onto a covered porch.
Upstairs, all four bedrooms are dispersed along with a sizable bonus space that makes a nice recreation room. The primary suite offers a serene retreat with a spa-like bath and a walk-in closet.
Pin It!

The House Designers Plan THD-1352






