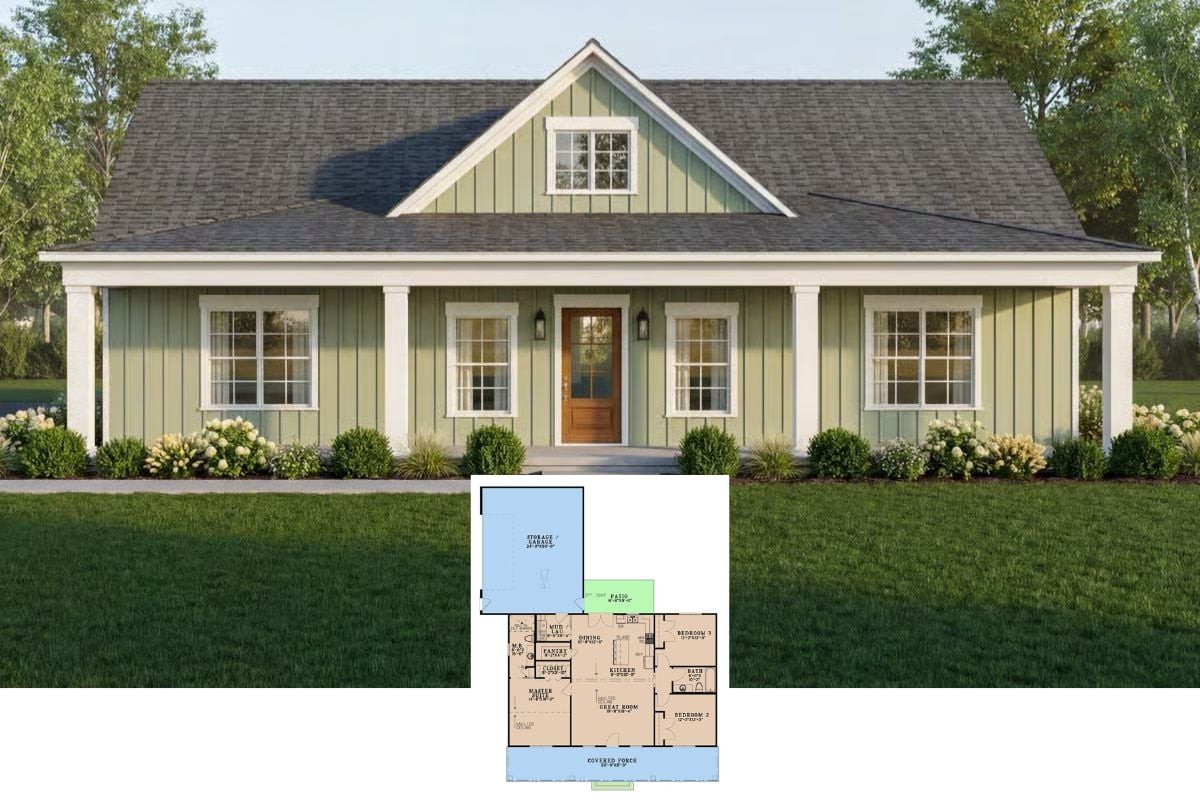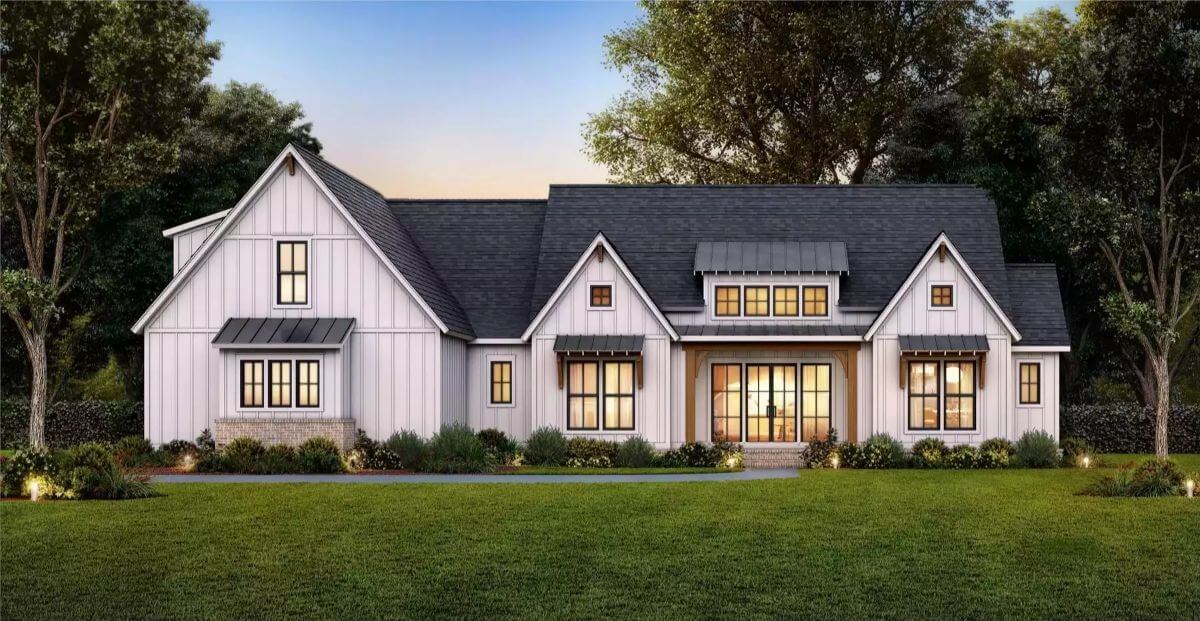
Would you like to save this?
Specifications
- Sq. Ft.: 2,578
- Bedrooms: 4
- Bathrooms: 3.5
- Stories: 1
- Garage: 2
Main Level Floor Plan
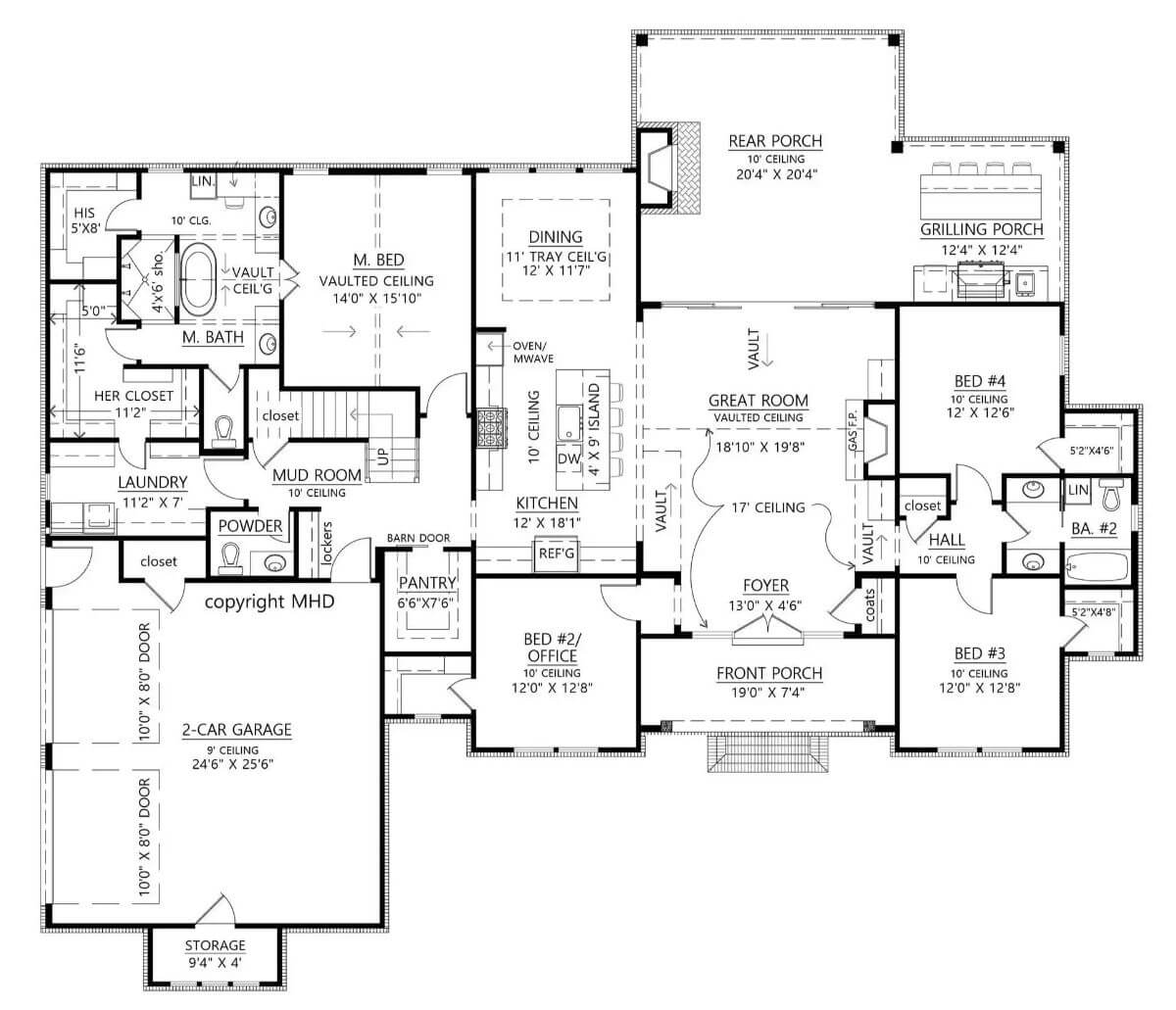
Bonus Level Floor Plan

🔥 Create Your Own Magical Home and Room Makeover
Upload a photo and generate before & after designs instantly.
ZERO designs skills needed. 61,700 happy users!
👉 Try the AI design tool here
Basement Stairs Location
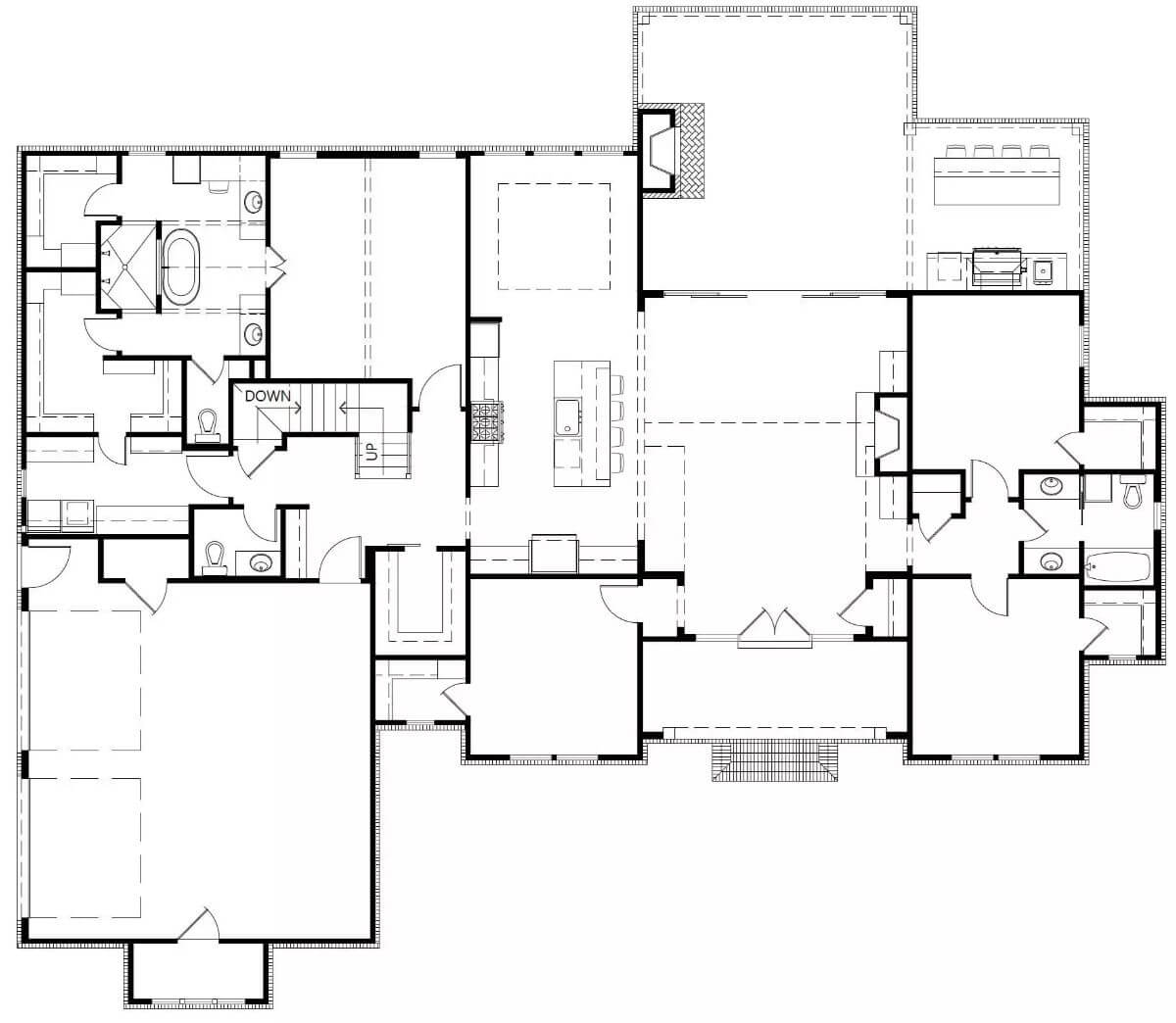
3-Car Garage Option
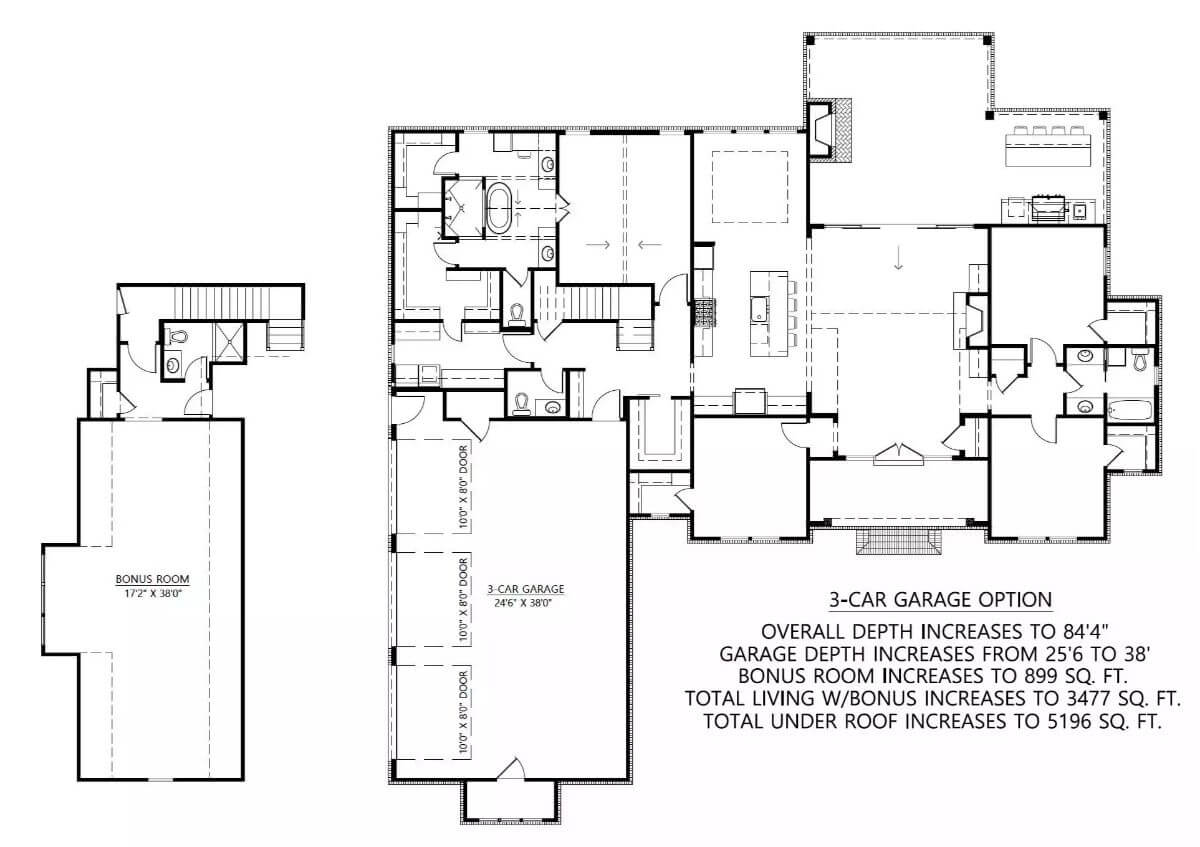
Front-Left View
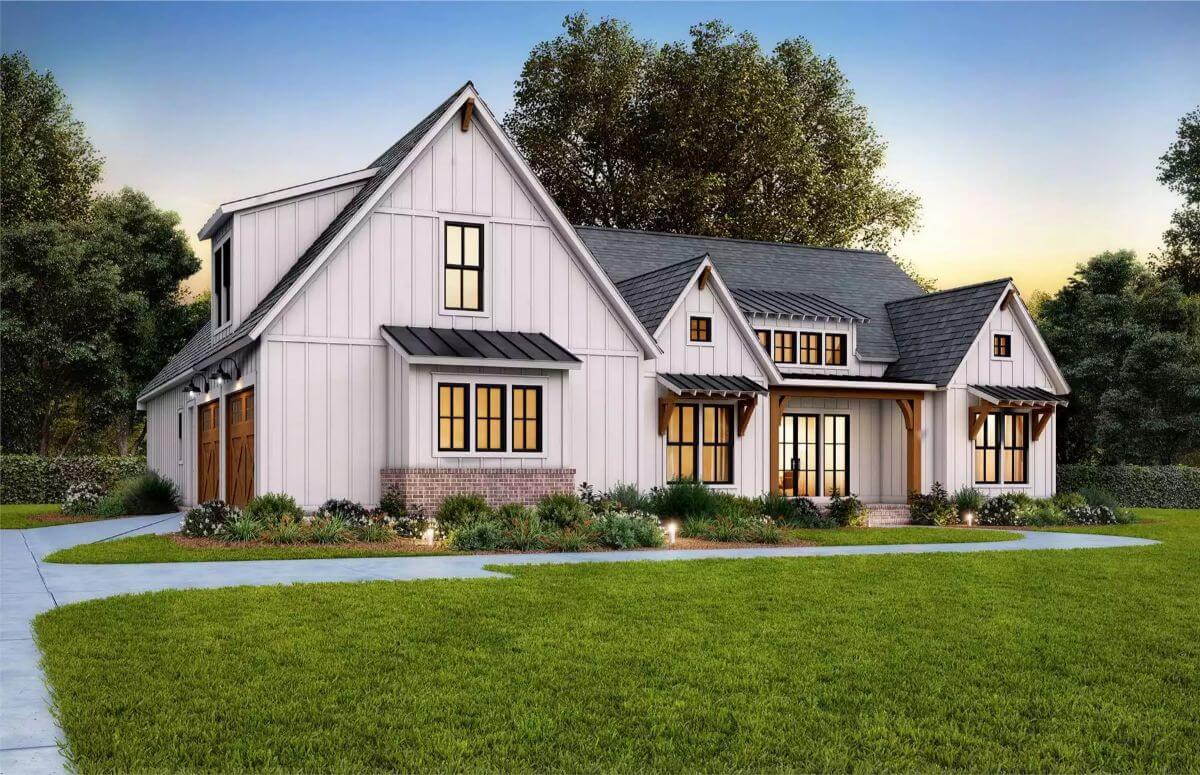
Great Room
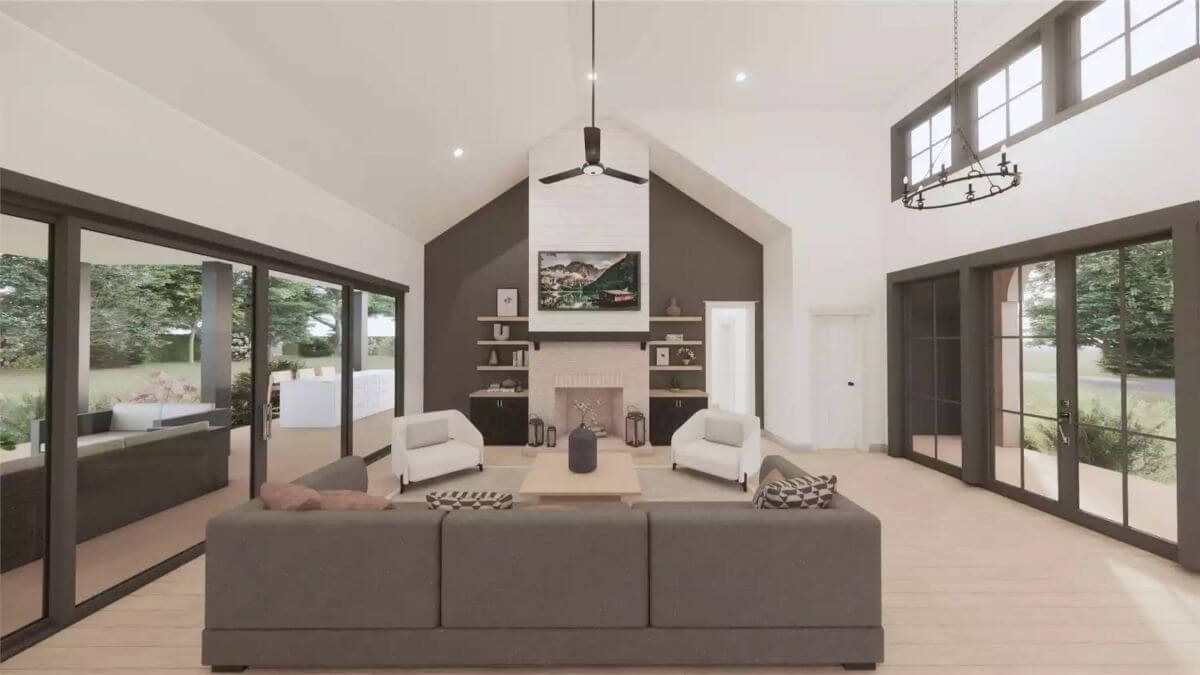
Would you like to save this?
Great Room
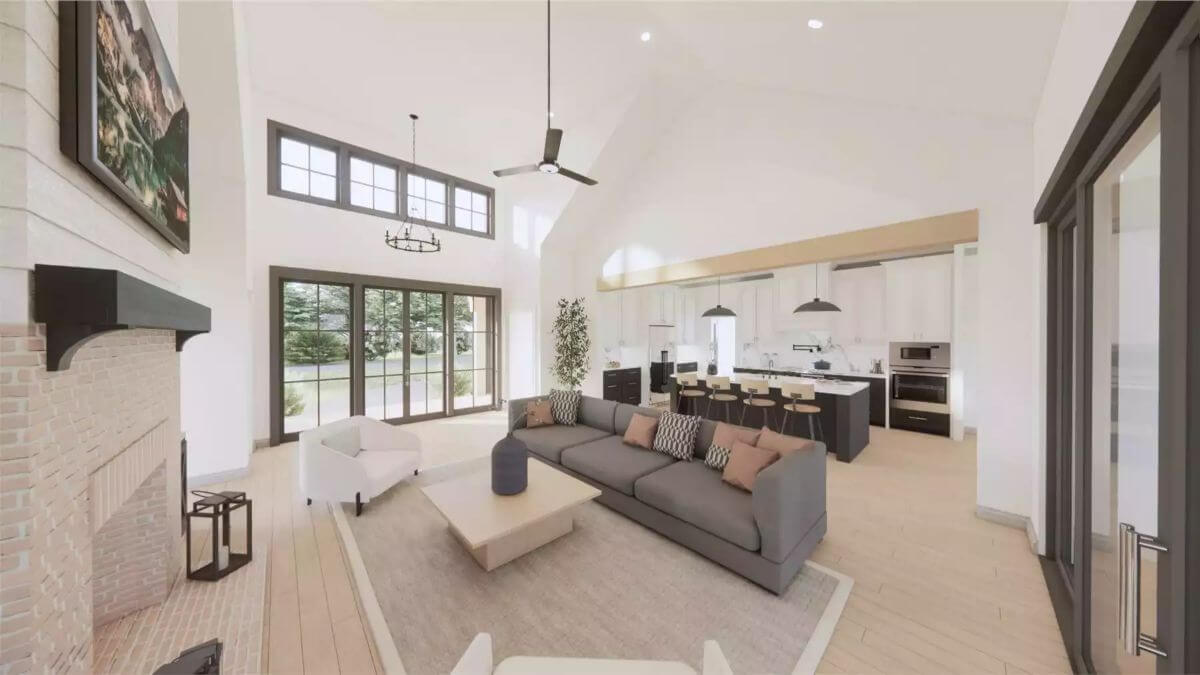
Kitchen
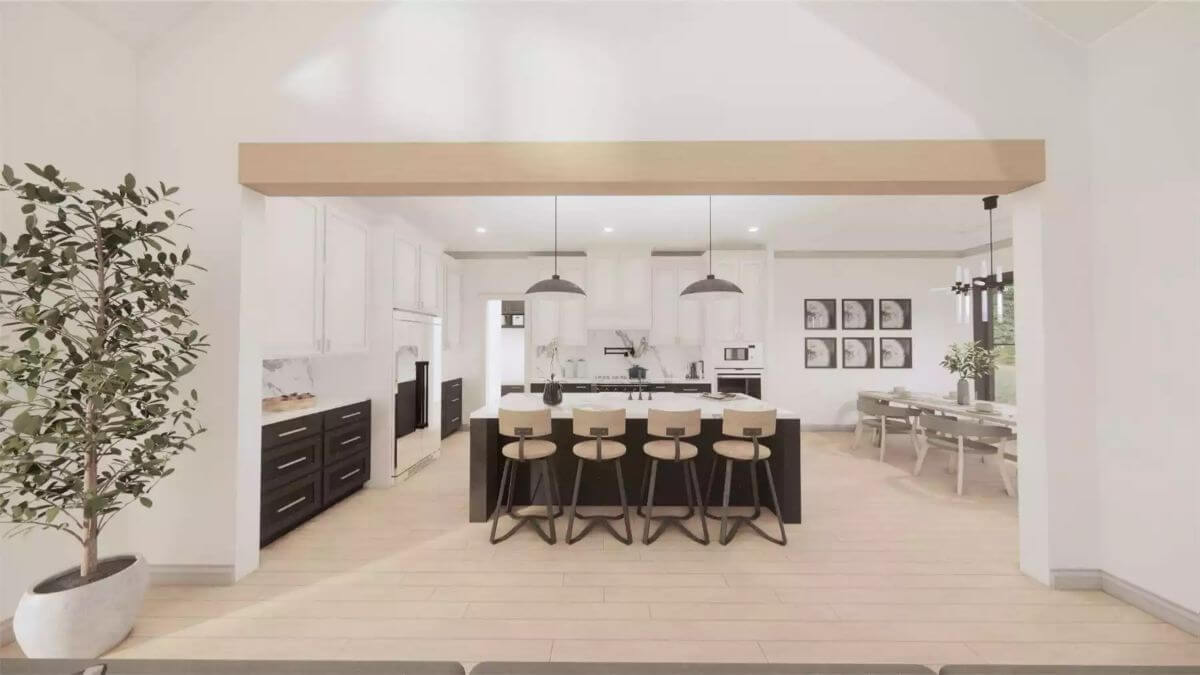
Kitchen
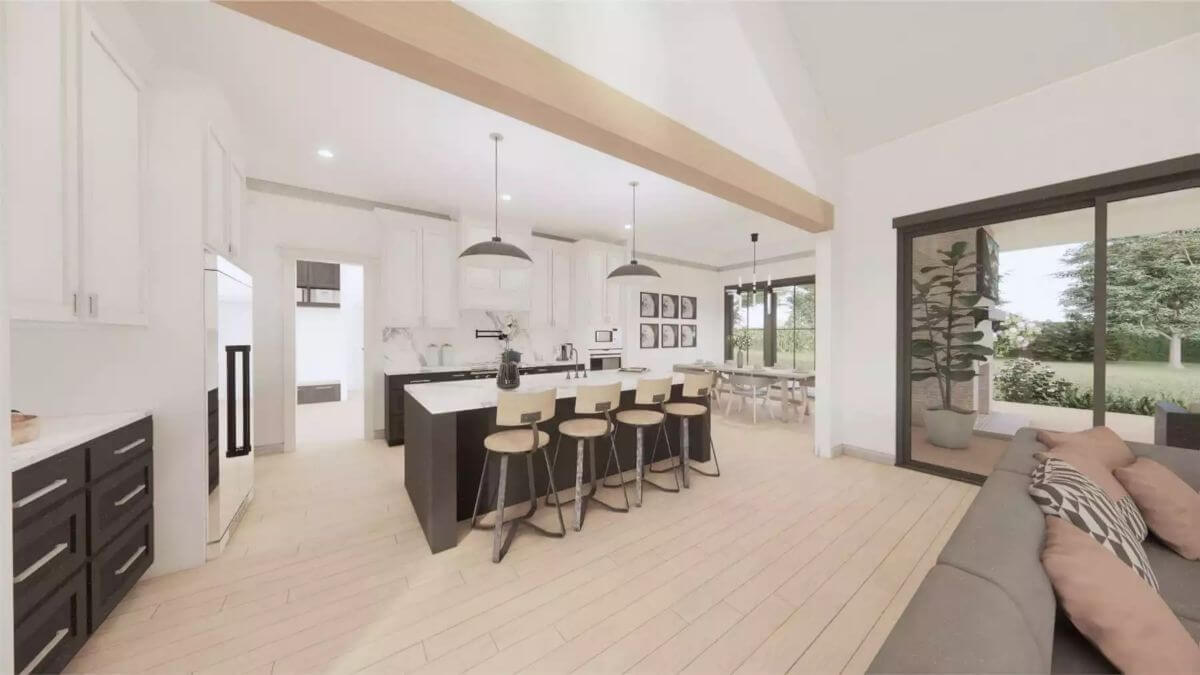
Kitchen
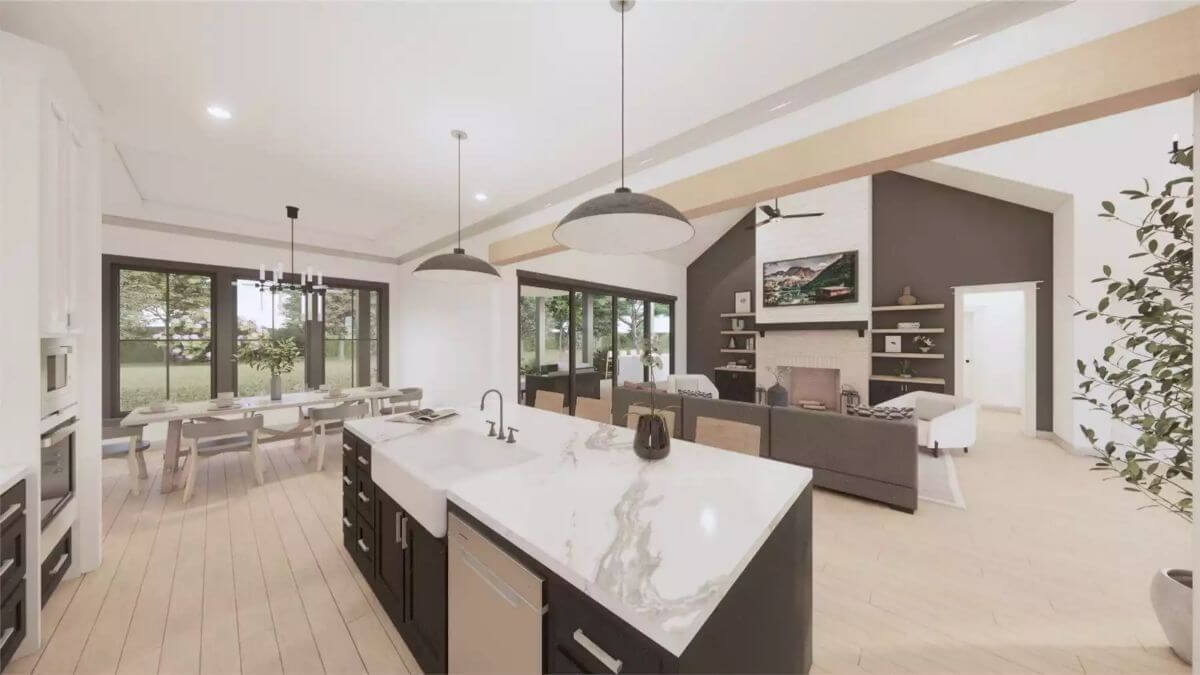
Primary Bedroom

Primary Bathroom

Primary Bathroom

Primary Bathroom

🔥 Create Your Own Magical Home and Room Makeover
Upload a photo and generate before & after designs instantly.
ZERO designs skills needed. 61,700 happy users!
👉 Try the AI design tool here
Details
This modern farmhouse design showcases timeless symmetry and refined detailing across a visually striking exterior. The façade features vertical board-and-batten siding in a clean light hue, contrasted by dark metal roof accents above the windows and the entryway. Gabled rooflines and a central dormer with clerestory windows add architectural rhythm, while expansive glass doors at the entry create a warm and inviting impression.
Inside, the main level emphasizes open-concept living paired with private retreats. A vaulted great room sits at the heart of the home, seamlessly connected to the spacious kitchen and dining area. The kitchen features a large island, walk-in pantry, and direct access to a grilling porch and covered rear patio. The primary suite is thoughtfully located for privacy and includes dual walk-in closets and a spa-style bath with a freestanding tub. Three secondary bedrooms are positioned on the opposite wing, each with easy access to a shared bath.
Additional features on the main level include a dedicated office or optional guest bedroom, a powder room, a mudroom with built-in storage, and a large laundry room. A two-car garage is included, with an optional upgrade to a three-car configuration, increasing both garage space and overall square footage.
Upstairs, the bonus level provides additional versatility. A generously sized bonus room is paired with a three-quarter bath and closet, making it ideal for use as a guest suite, game room, or home studio. Sloped ceilings and attic access points add to its cozy yet functional appeal, rounding out a layout that offers flexibility for growing families or changing lifestyle needs.
Pin It!

The House Designers Plan THD-10832




