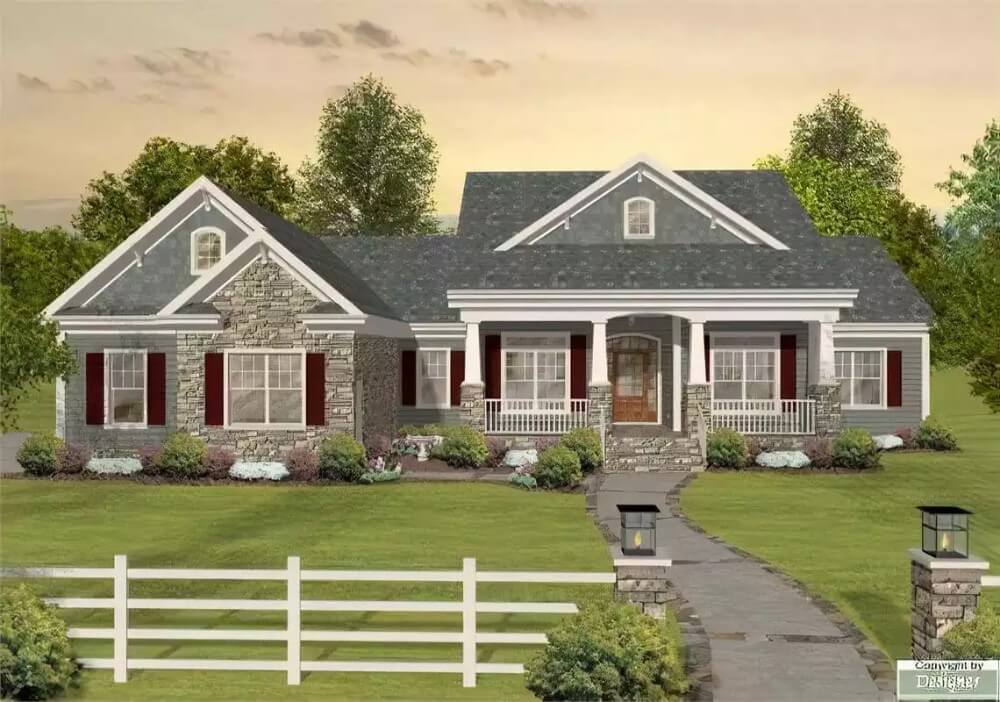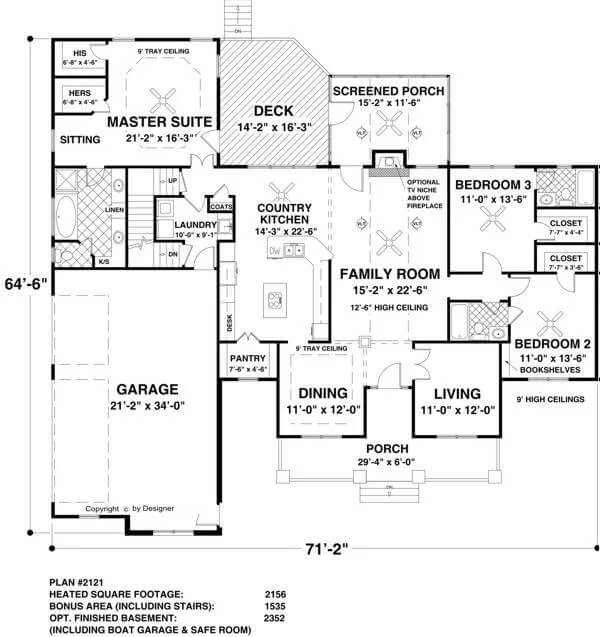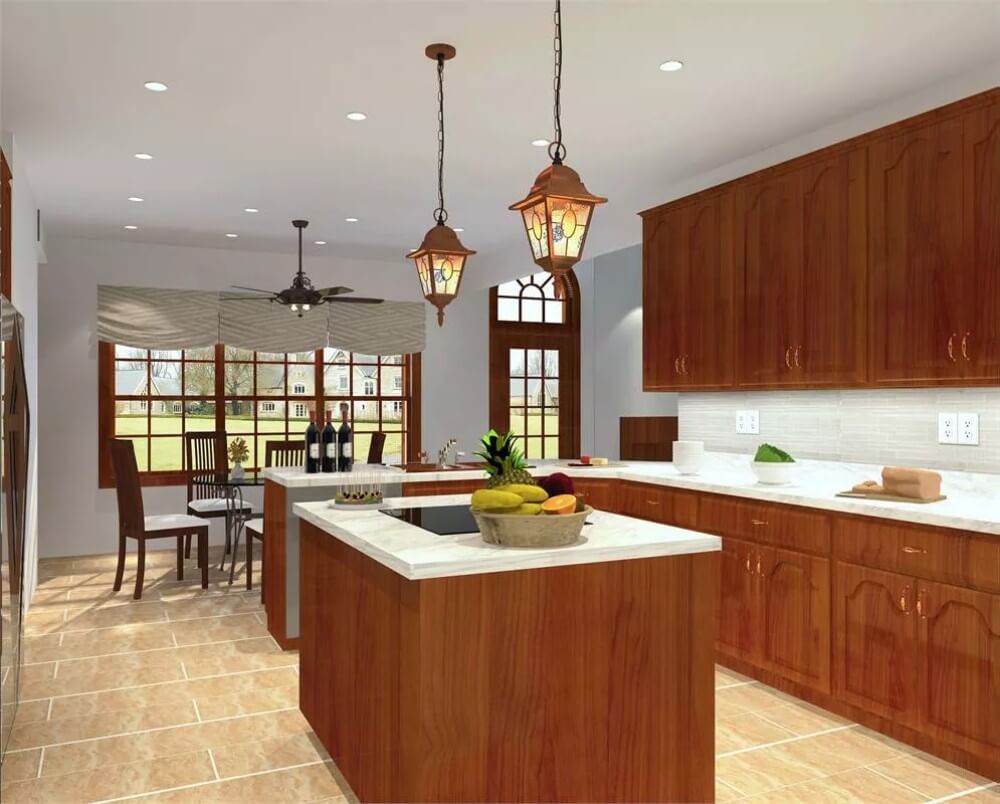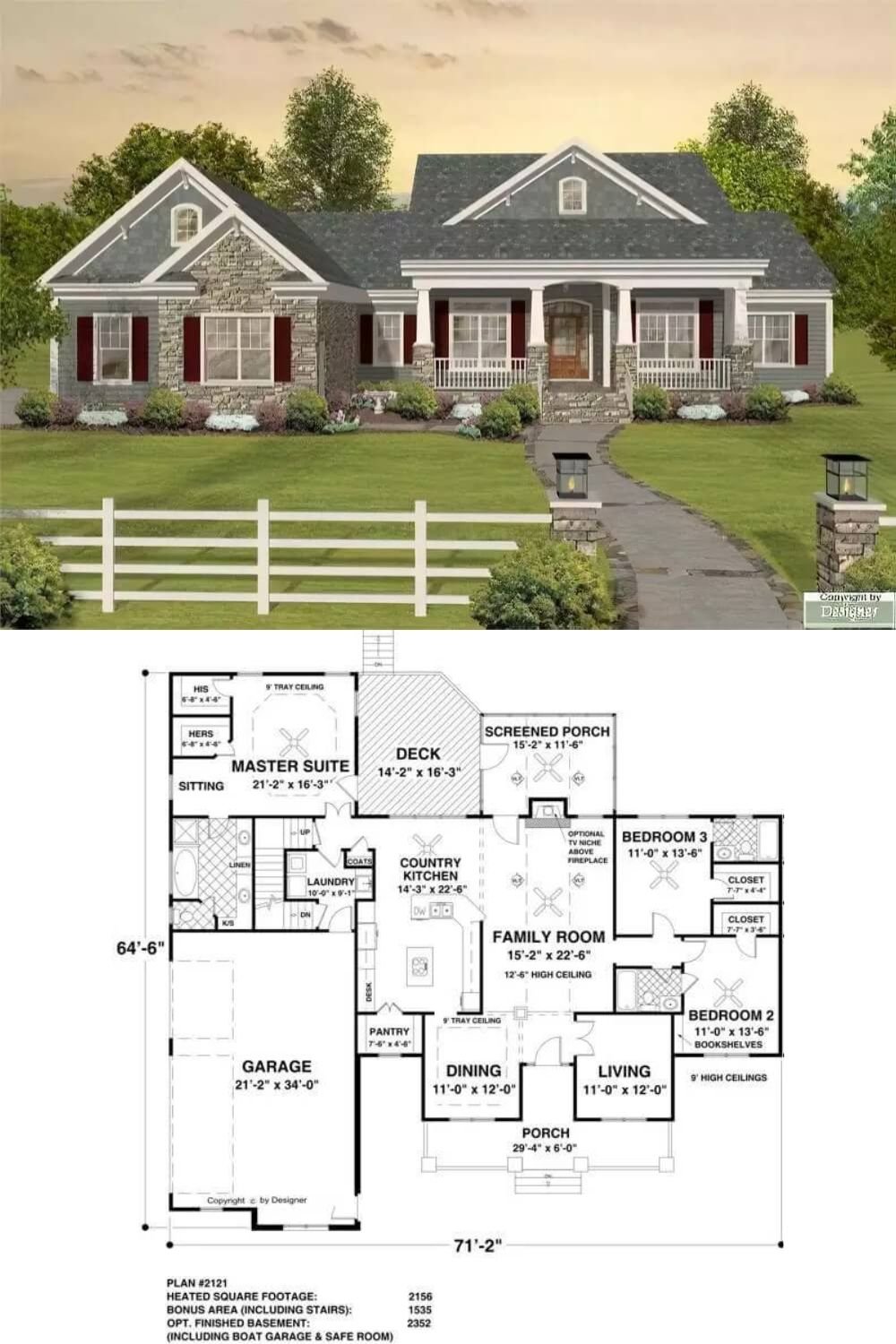
Would you like to save this?
Specifications
- Sq. Ft.: 2,156
- Bedrooms: 3
- Bathrooms: 3
- Stories: 1
- Garage: 3
Main Level Floor Plan

Bonus Level Floor Plan

🔥 Create Your Own Magical Home and Room Makeover
Upload a photo and generate before & after designs instantly.
ZERO designs skills needed. 61,700 happy users!
👉 Try the AI design tool here
Lower Level Floor Plan

Rear View

Family Room

Kitchen

Would you like to save this?
Details
This inviting 3-bedroom country-style home showcases timeless charm with its blend of stone and siding, front-facing gables, shuttered windows, and a welcoming front porch framed by tapered columns. A 3-car side-loading garage enters the home through a laundry room.
Inside, a cozy foyer nestles between the formal dining and living rooms. It leads to a vaulted family room warmed by a fireplace. The family room connects to a screened porch which then opens to a spacious deck extending the entertaining space outdoors.
The adjacent kitchen features a cooktop island, a roomy pantry, and an angled island equipped with double sinks and a snack bar.
The primary suite is tucked away on the home’s rear for privacy. It has an elegant tray ceiling, two walk-in closets, a sitting area, a lavish bath, and private deck access.
This house plan includes a bonus level upstairs and a finished basement complete with a recreation room, a home theater, a game area, and an in-law suite.
Pin It!

The House Designers Plan THD-1169






