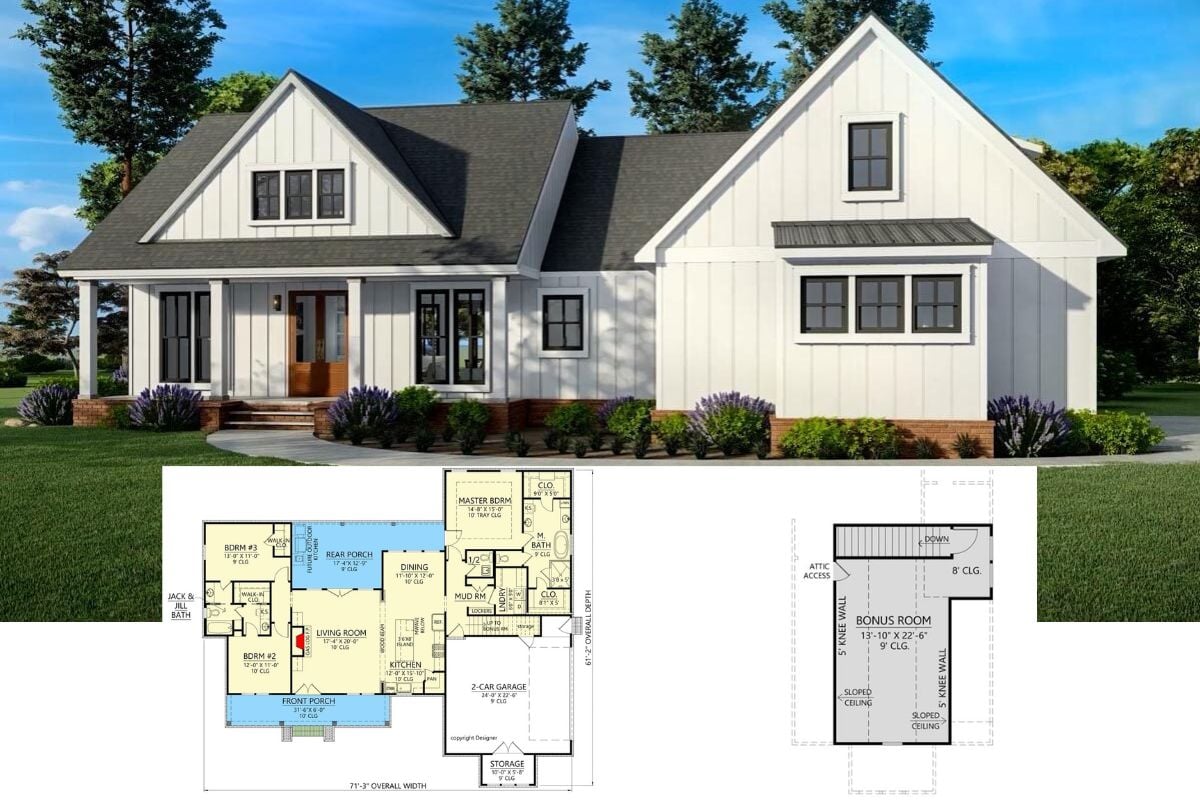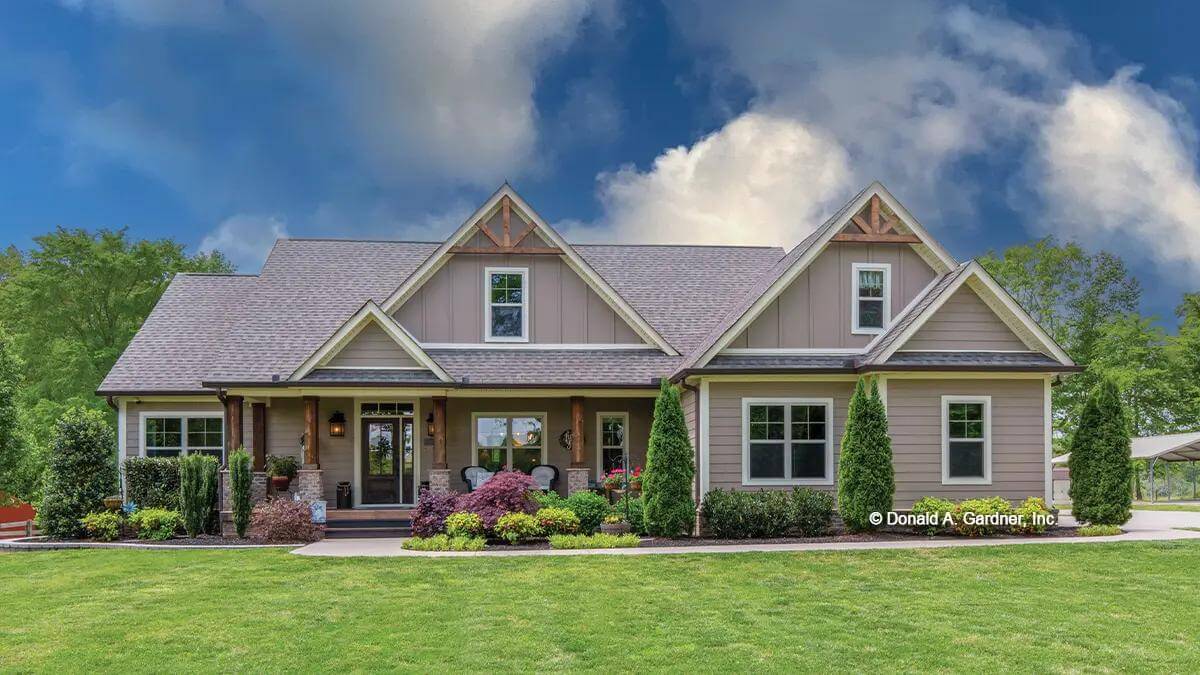
Would you like to save this?
Specifications
- Sq. Ft.: 1,544
- Bedrooms: 3
- Bathrooms: 2
- Stories: 1
- Garage: 2
Main Level Floor Plan

Bonus Level Floor Plan
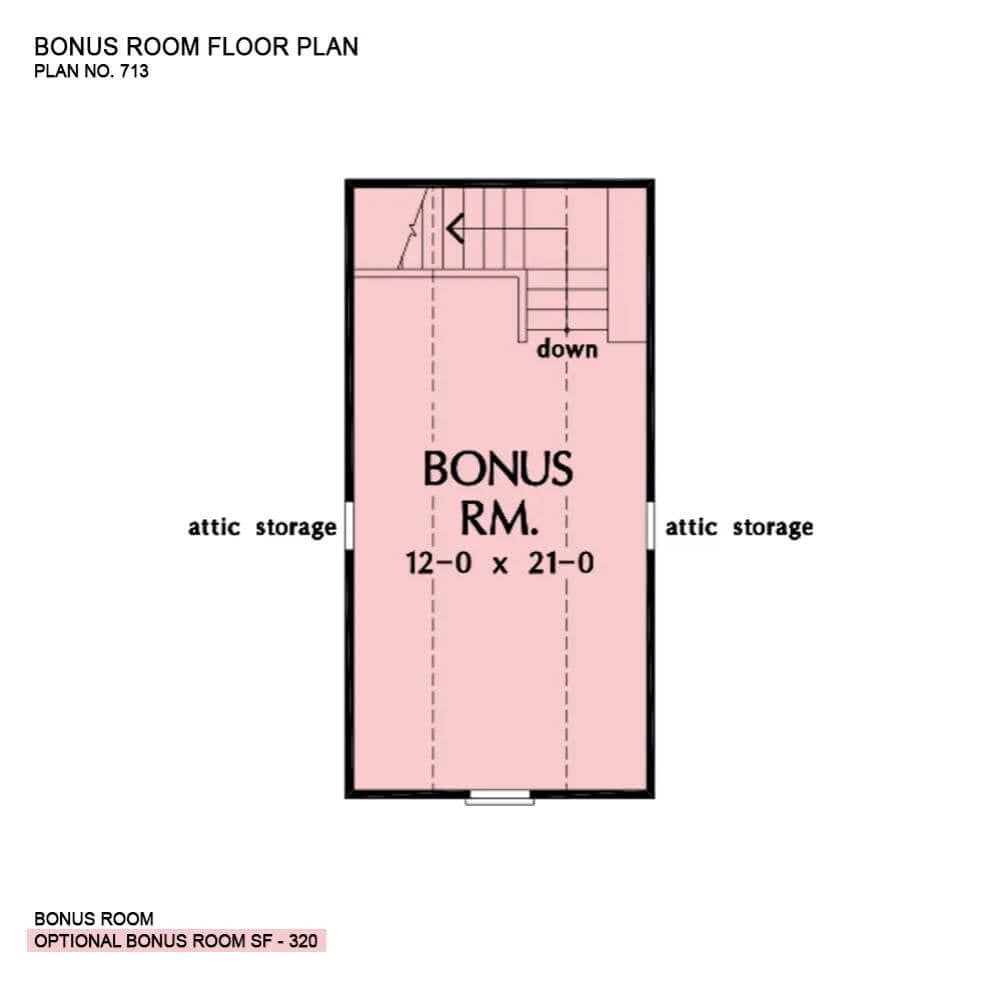
🔥 Create Your Own Magical Home and Room Makeover
Upload a photo and generate before & after designs instantly.
ZERO designs skills needed. 61,700 happy users!
👉 Try the AI design tool here
Basement Stairs Location

Front View
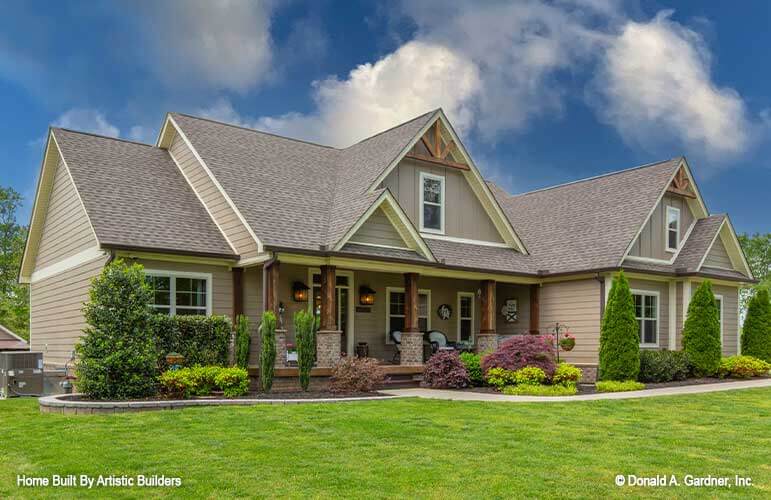
Rear View
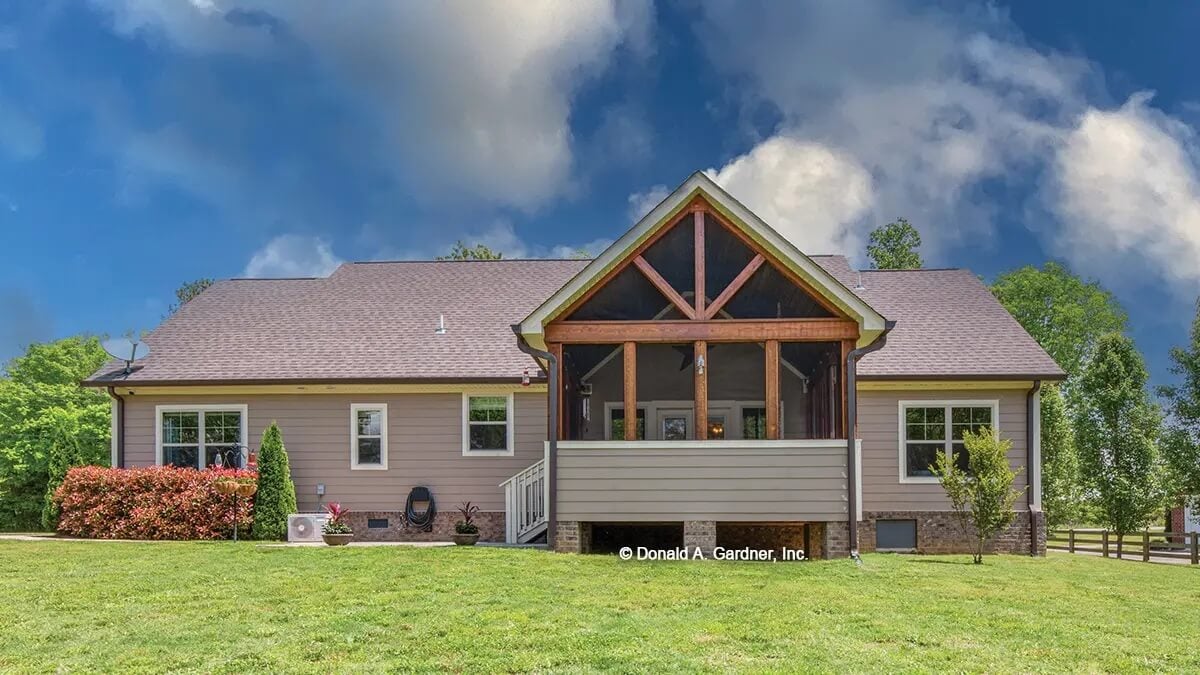
Garage
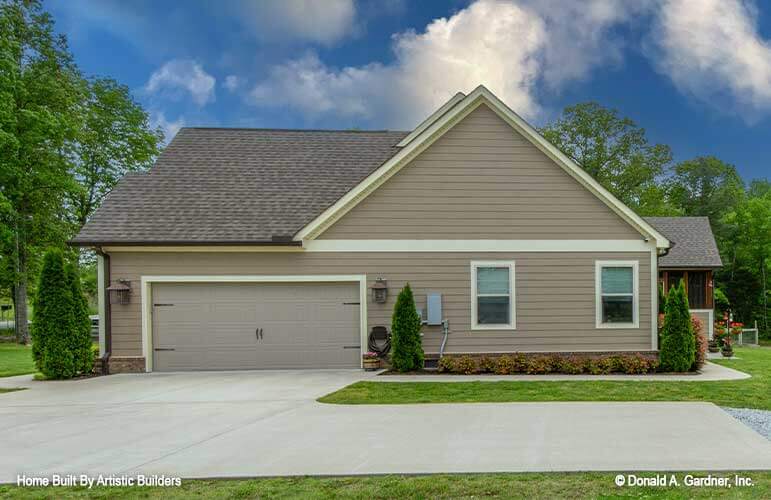
Would you like to save this?
Front Entry
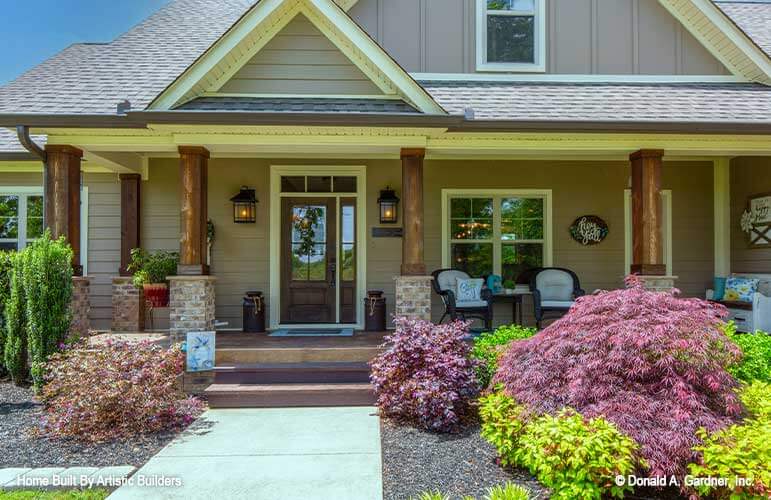
Great Room
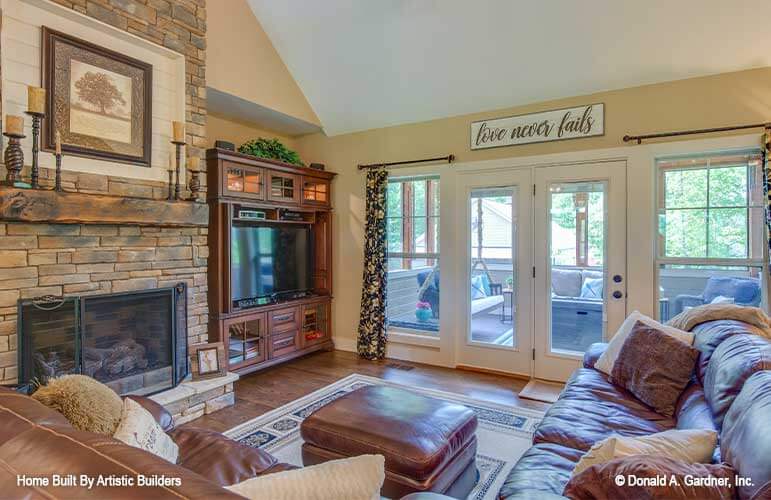
Great Room
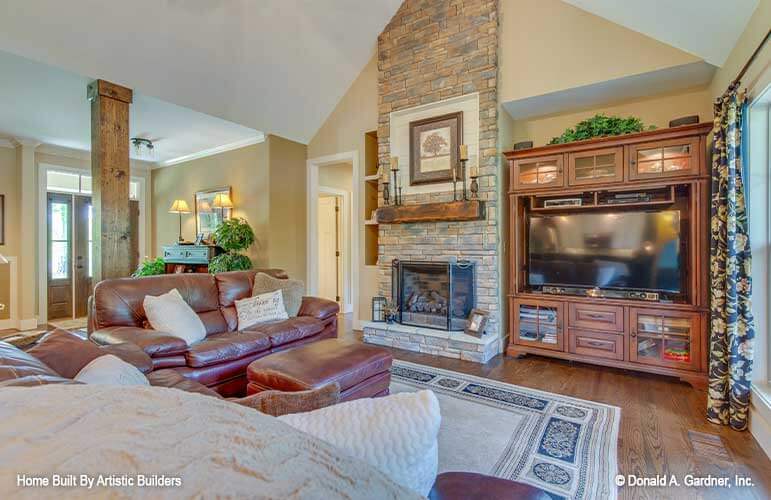
Dining Room

Kitchen

Primary Bedroom
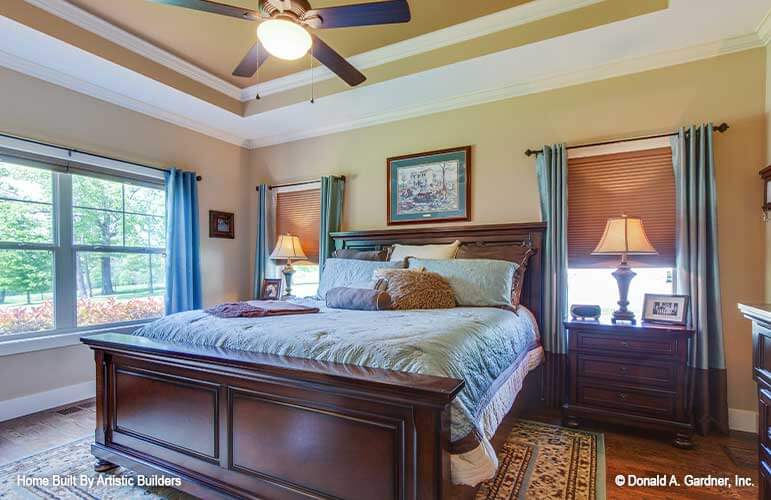
Primary Bathroom
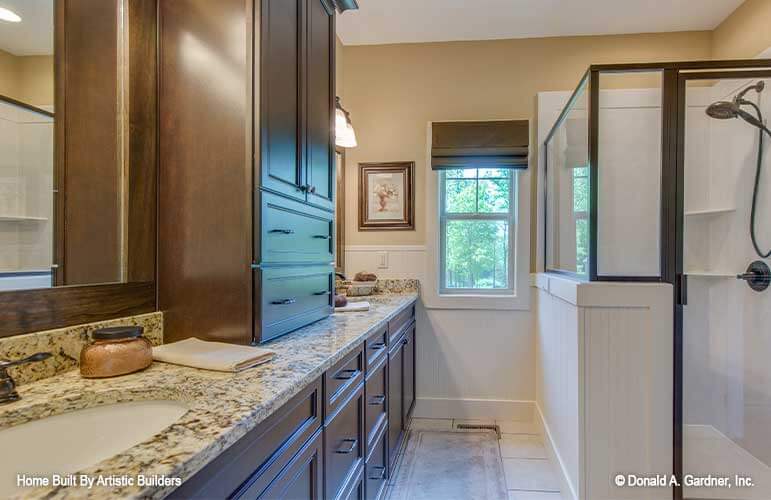
Bedroom
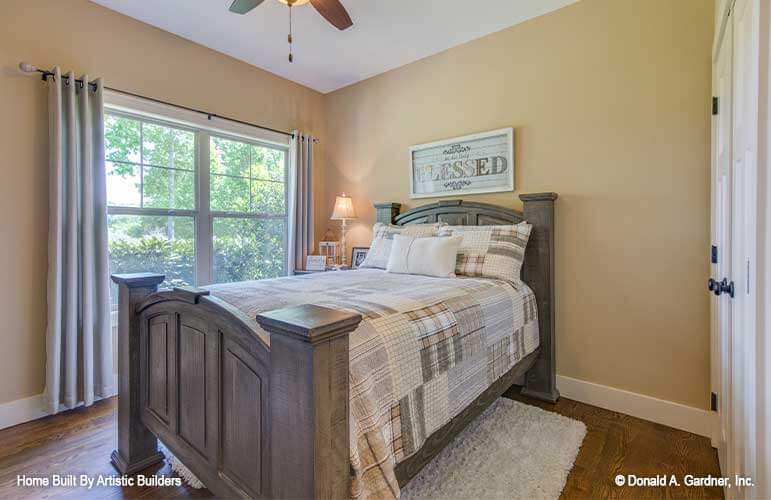
🔥 Create Your Own Magical Home and Room Makeover
Upload a photo and generate before & after designs instantly.
ZERO designs skills needed. 61,700 happy users!
👉 Try the AI design tool here
Bathroom

Laundry Room
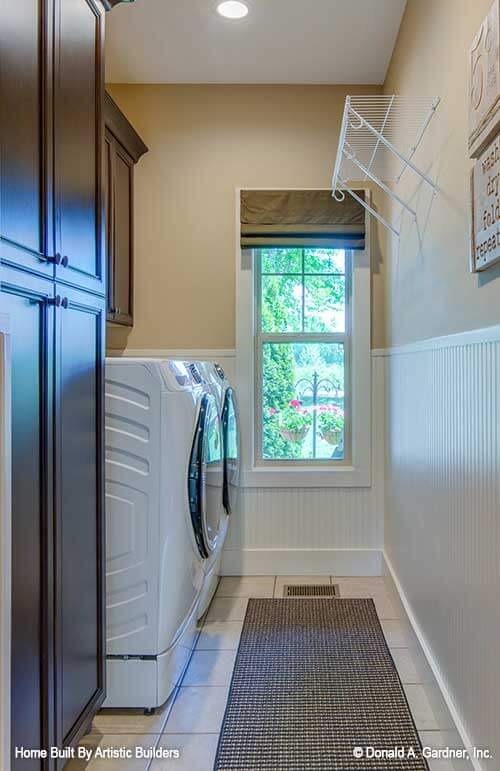
Bonus Room

Bonus Room

Covered Deck
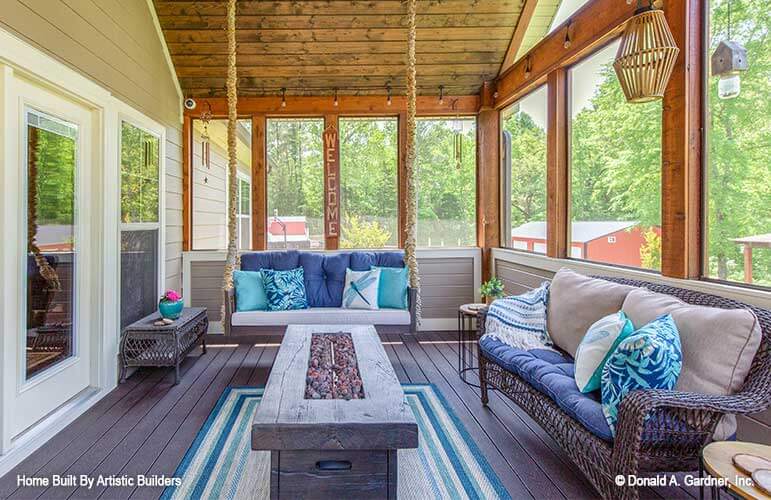
Would you like to save this?
Details
This 3-bedroom home showcases a classic ranch-style design with a welcoming front porch that features rustic wooden columns and a central entryway. The gabled roof design, accented by decorative trusses, adds a touch of craftsman-style charm. The exterior’s neutral tones are complemented by horizontal and board and batten siding, creating a harmonious and timeless look.
The main level of this home emphasizes open-concept living while maintaining distinct functional spaces. The great room serves as the central living space, complete with a fireplace and access to the rear deck. The kitchen is situated conveniently near the dining room and features ample storage and workspace.
The primary suite is secluded on the right wing for privacy. It has a tray ceiling, a walk-in closet, and a spa-like bath. Two additional bedrooms are located across the home along with a shared bathroom.
An optional bonus room above the garage provides flexibility for additional living space, perfect for an office, playroom, or guest area. This bonus space is flanked by attic storage areas for added practicality.
Pin It!
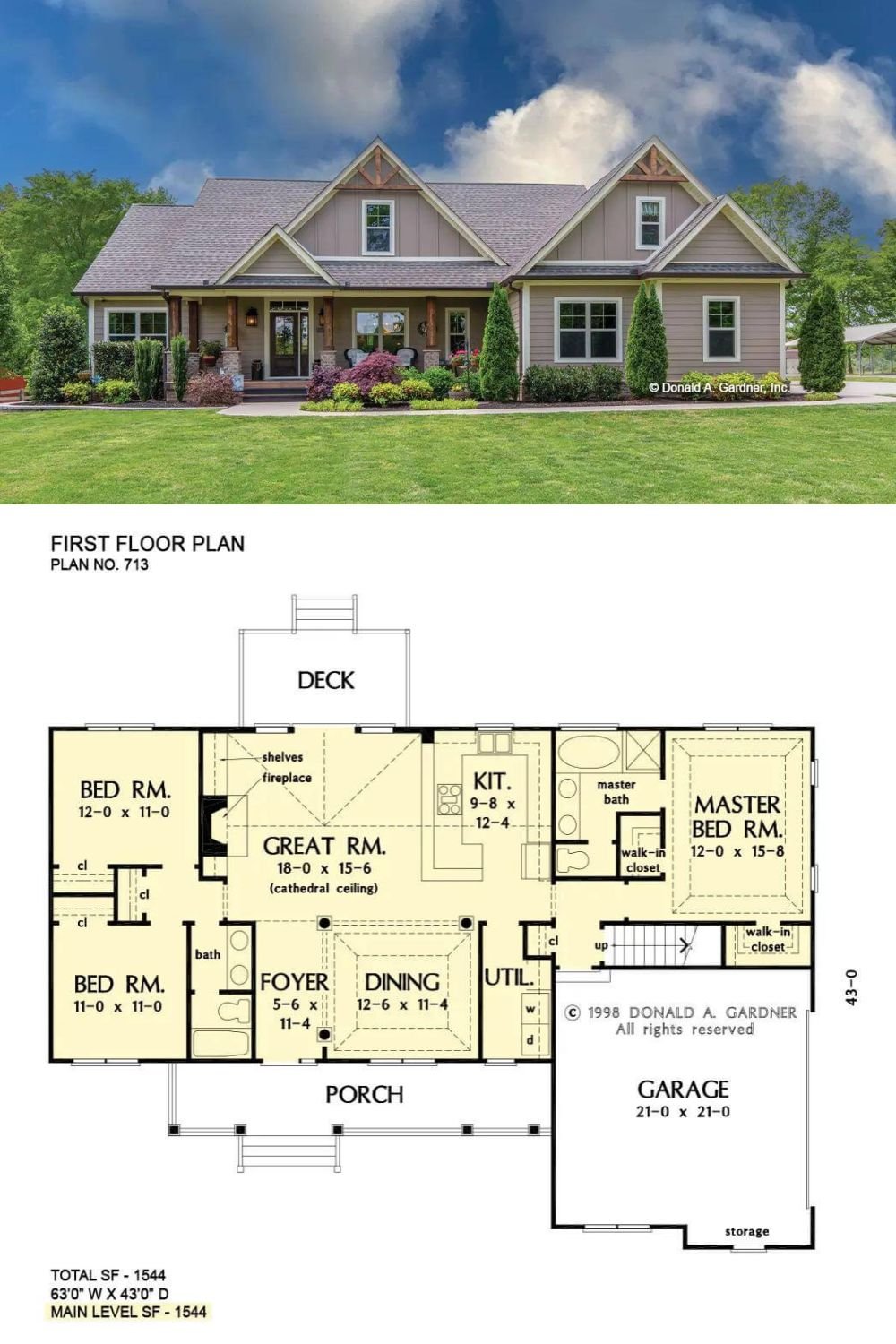
Don Gardner Plan #713


