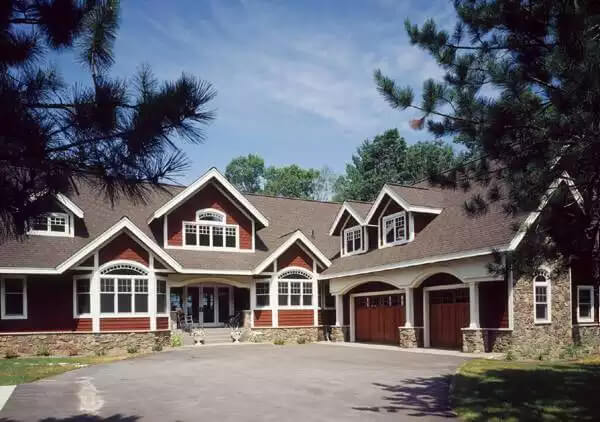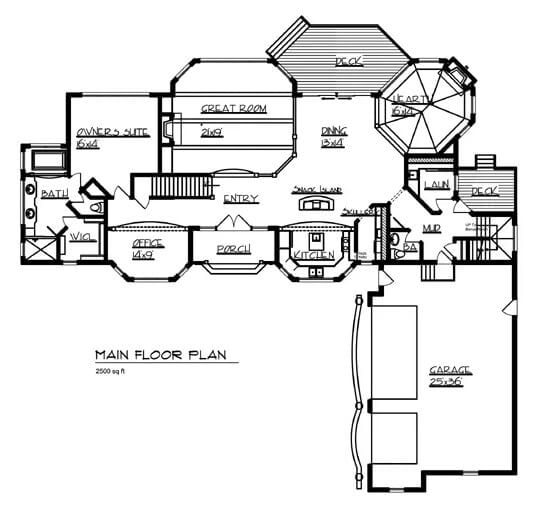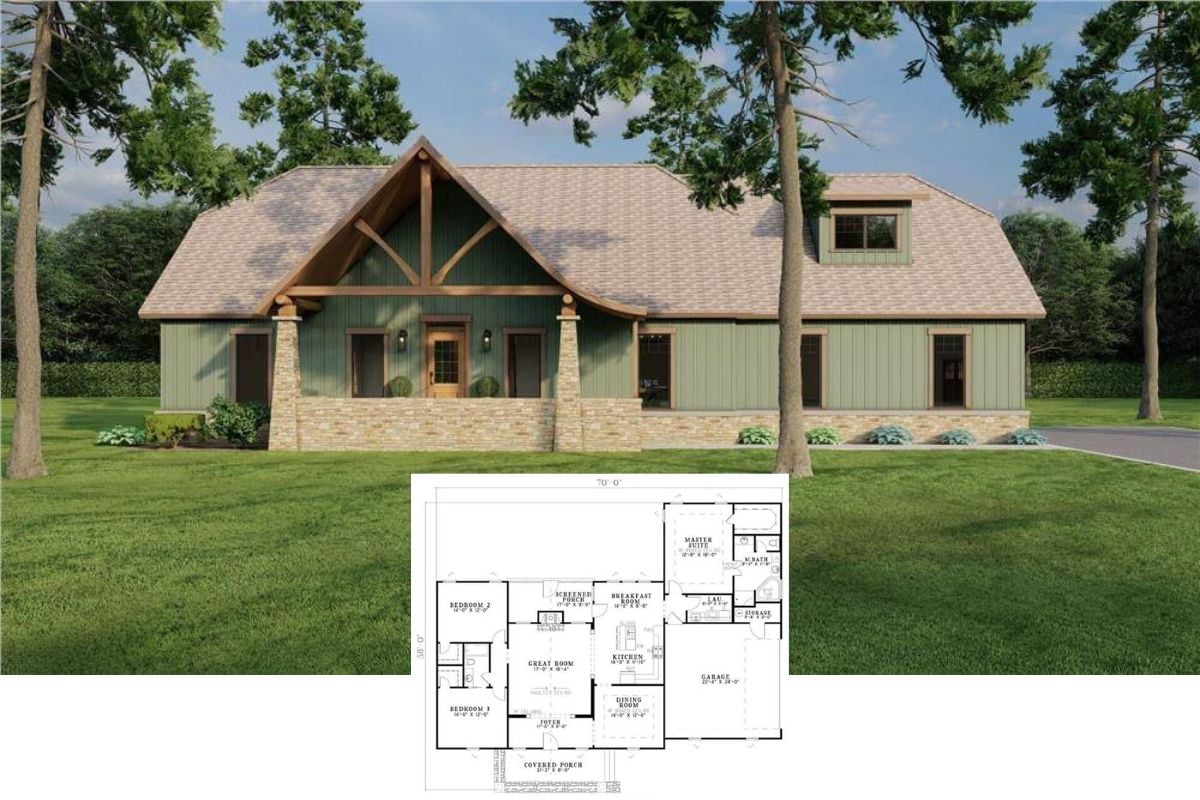
Would you like to save this?
Specifications
- Sq. Ft.: 4,490
- Bedrooms: 3
- Bathrooms: 4.5
- Stories: 1.5
- Garage: 3
Main Level Floor Plan

Second Level Floor Plan

🔥 Create Your Own Magical Home and Room Makeover
Upload a photo and generate before & after designs instantly.
ZERO designs skills needed. 61,700 happy users!
👉 Try the AI design tool here
Front Entry

Great Room

Kitchen

Kitchen

Would you like to save this?
Dining Room

Hearth Room

Office

Primary Bathroom

Loft

Loft

Loft

Rear View

🔥 Create Your Own Magical Home and Room Makeover
Upload a photo and generate before & after designs instantly.
ZERO designs skills needed. 61,700 happy users!
👉 Try the AI design tool here
Details
This 3-bedroom craftsman home showcases an exquisite facade with horizontal lap siding, stone accents, and white-framed windows. A welcoming front porch, flanked by charming bay windows, enhances the curb appeal while a 3-car side-loading garage protrudes from the front, creating a parking courtyard for guests.
The great room is a showstopper, with soaring 22-foot ceilings adorned with decorative beams and recessed lighting. A massive stone fireplace anchors the space, adding warmth and character. The kitchen, snack lounge, and dining area seamlessly merge functionality with elegance, creating a perfect hub for entertaining and everyday living.
Separated by decorative columns, the octagonal-shaped hearth room offers a cozy retreat, exuding a sense of warmth and relaxation.
The primary suite is a luxurious haven featuring a whirlpool tub, a spacious walk-in shower, dual sinks, and an expansive walk-in closet. It is conveniently located near a private home office, providing the ultimate comfort and convenience.
The upper level includes two generously sized bedrooms, each with private baths, ensuring privacy for family or guests.
A versatile loft space and bonus room complete the upper level of this meticulously designed home, blending craftsman charm with modern functionality.
Pin It!

The House Designers Plan THD-7783






