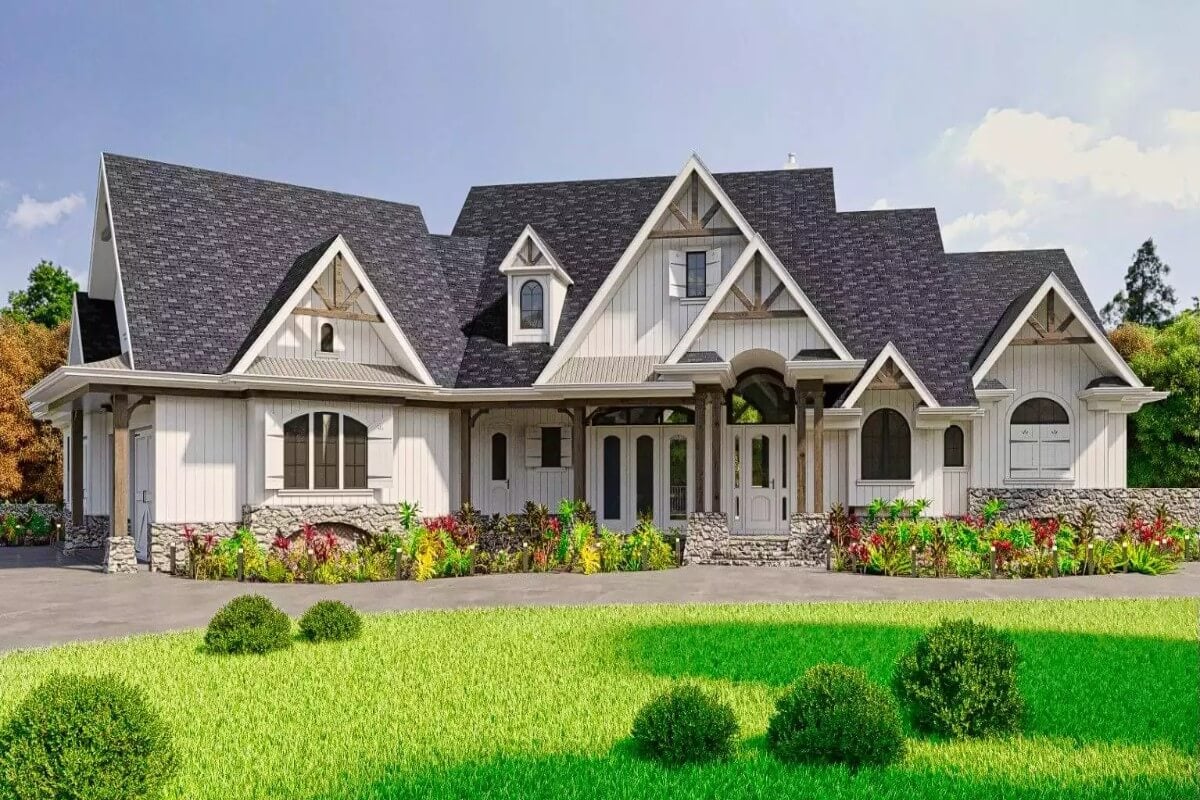
Would you like to save this?
Specifications
- Sq. Ft.: 3,773
- Bedrooms: 4
- Bathrooms: 4.5
- Stories: 1
- Garage: 3
Main Level Floor Plan
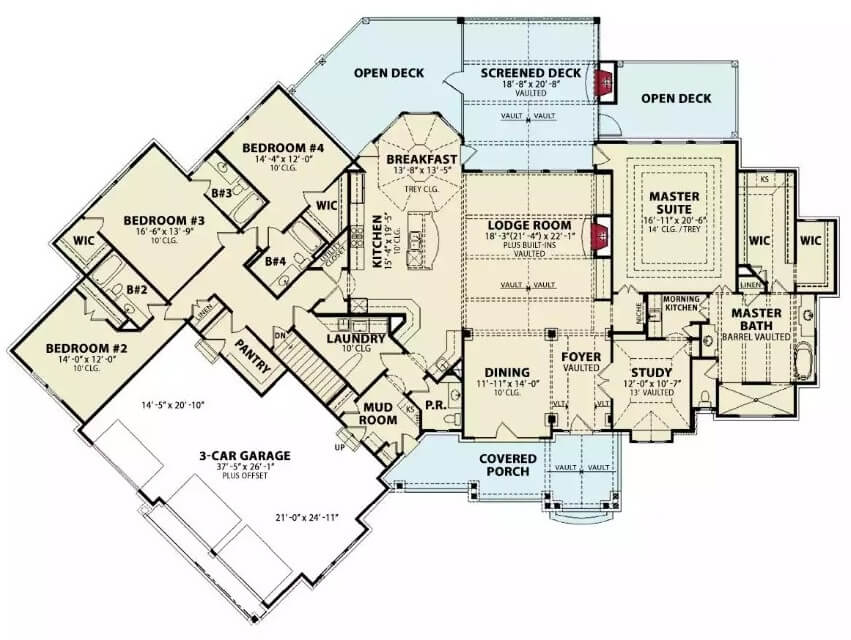
Lower Level Floor Plan
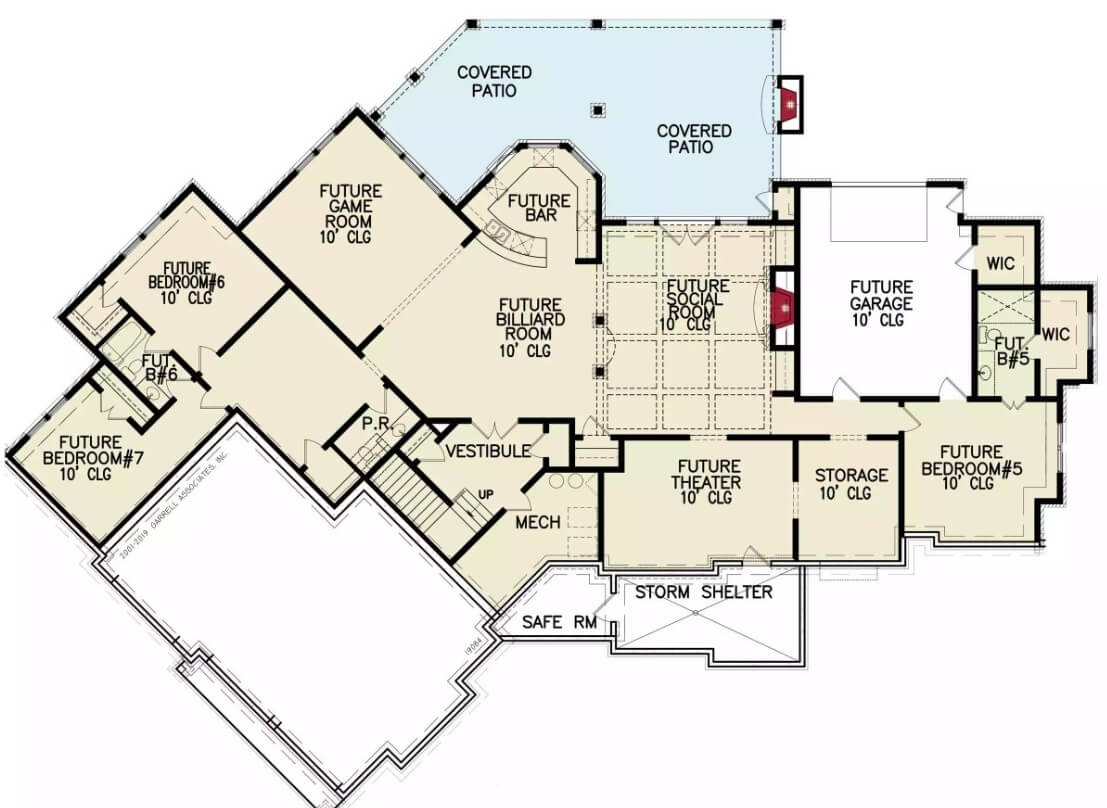
🔥 Create Your Own Magical Home and Room Makeover
Upload a photo and generate before & after designs instantly.
ZERO designs skills needed. 61,700 happy users!
👉 Try the AI design tool here
Front View
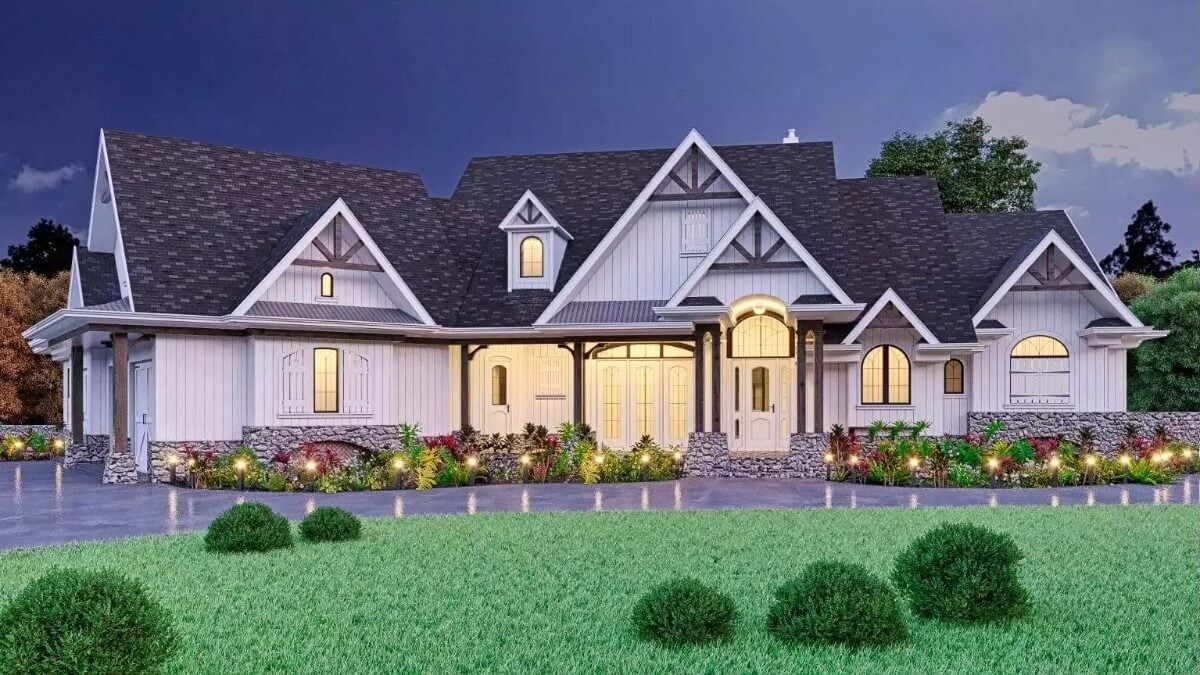
Front View
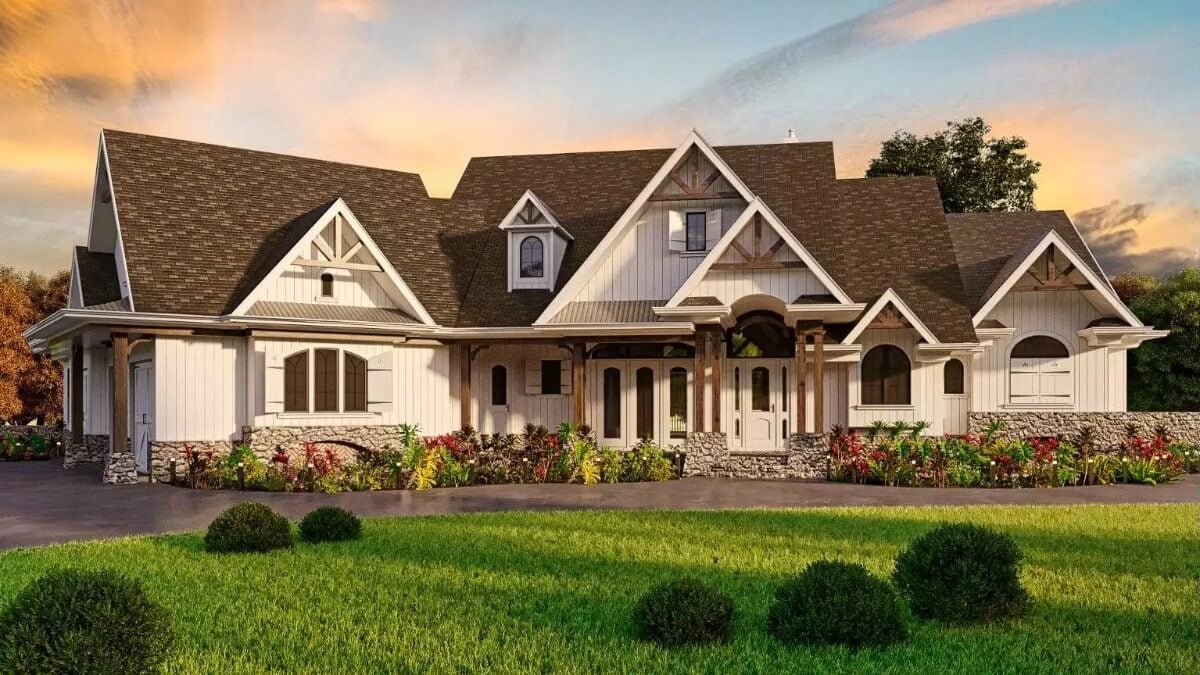
Left View
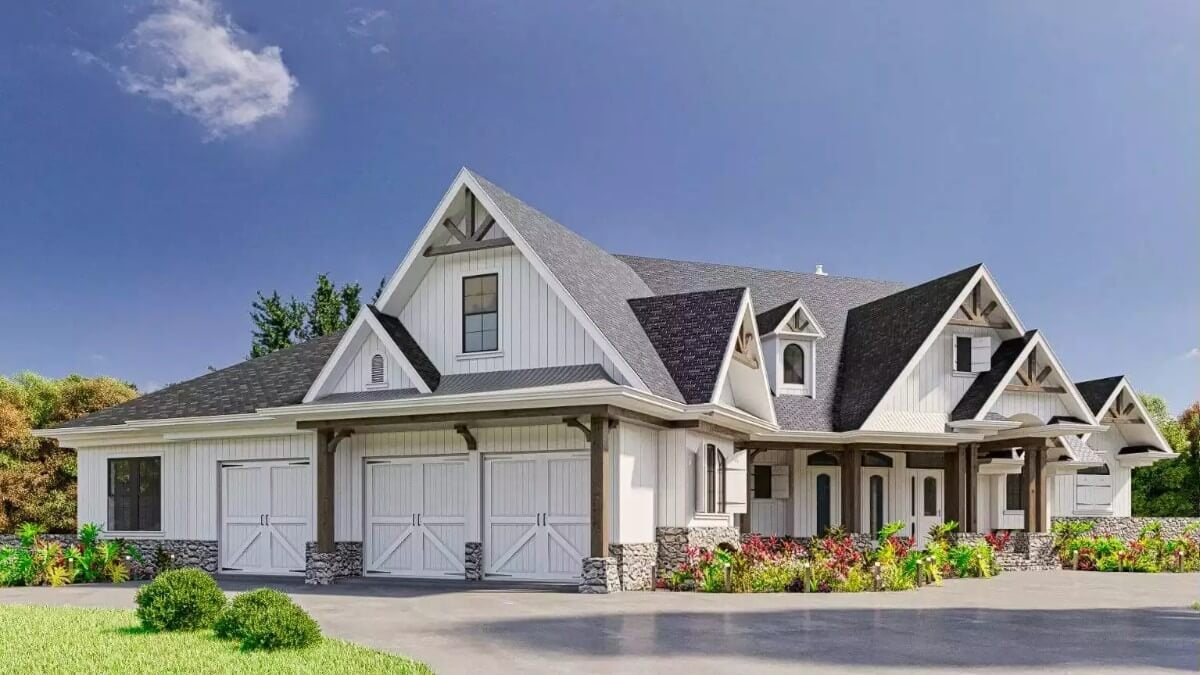
Rear View
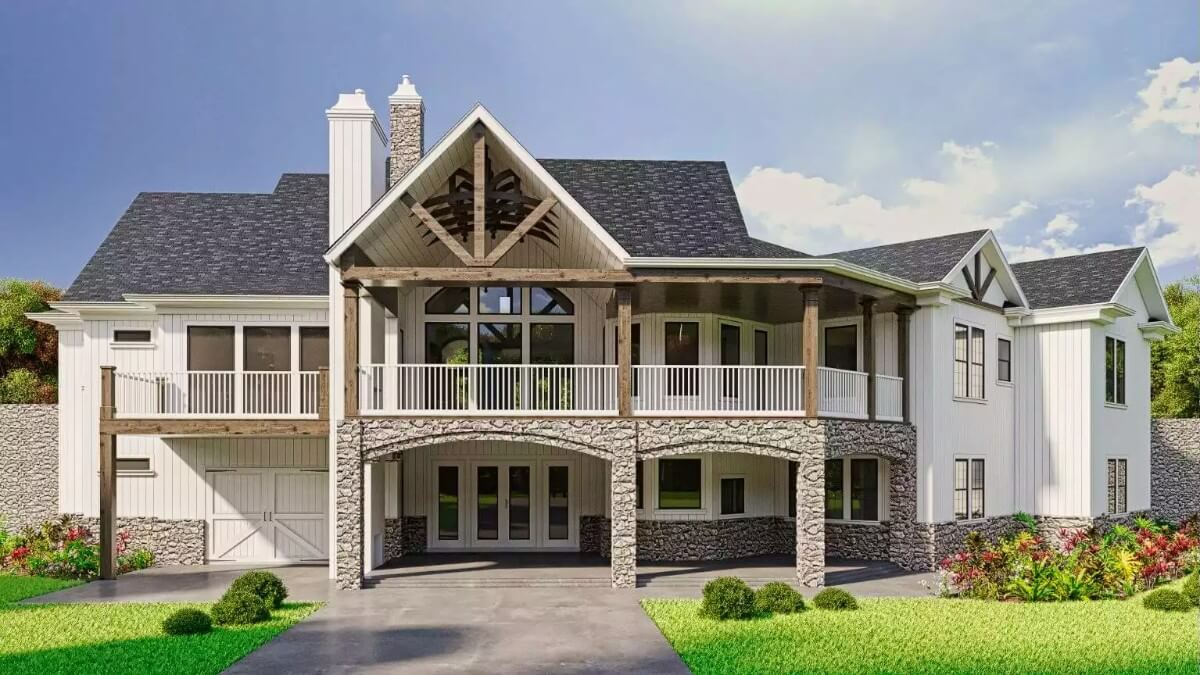
Would you like to save this?
Right View
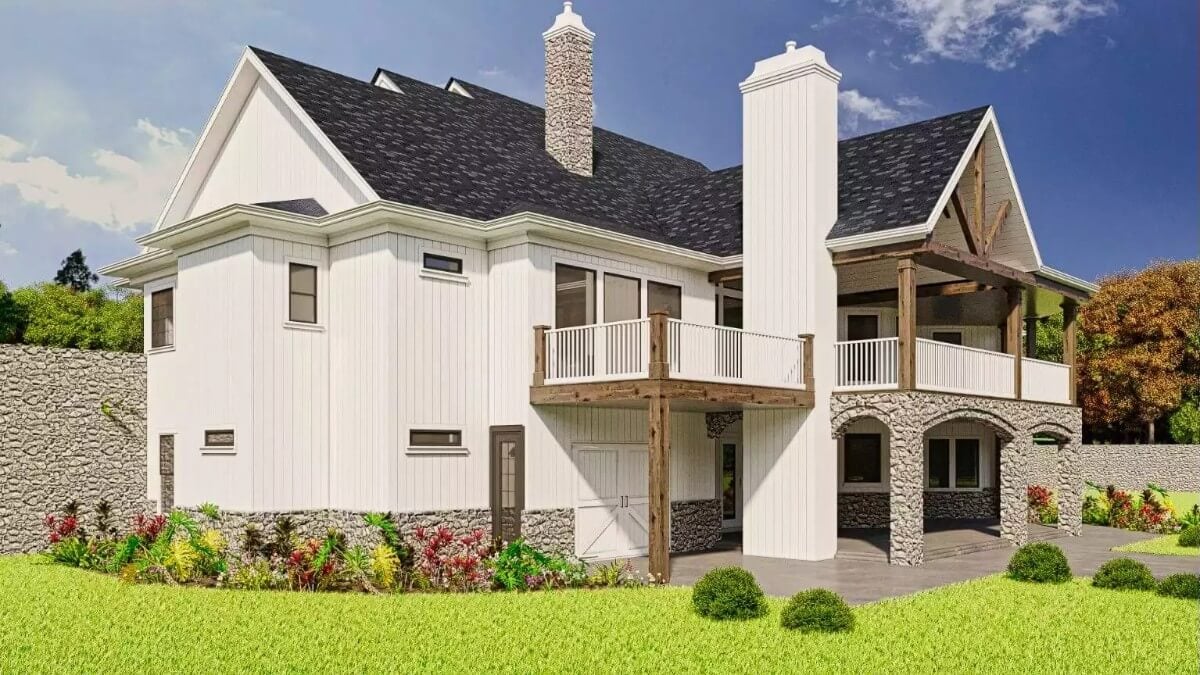
Lodge Room
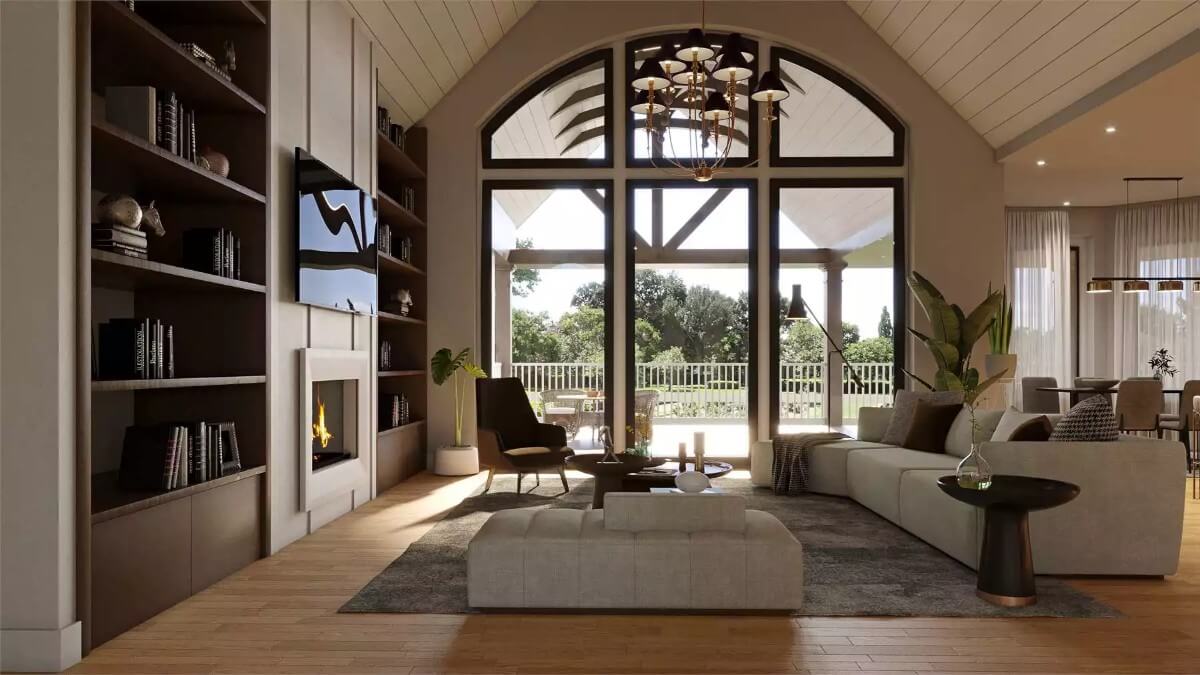
Open-Concept Living
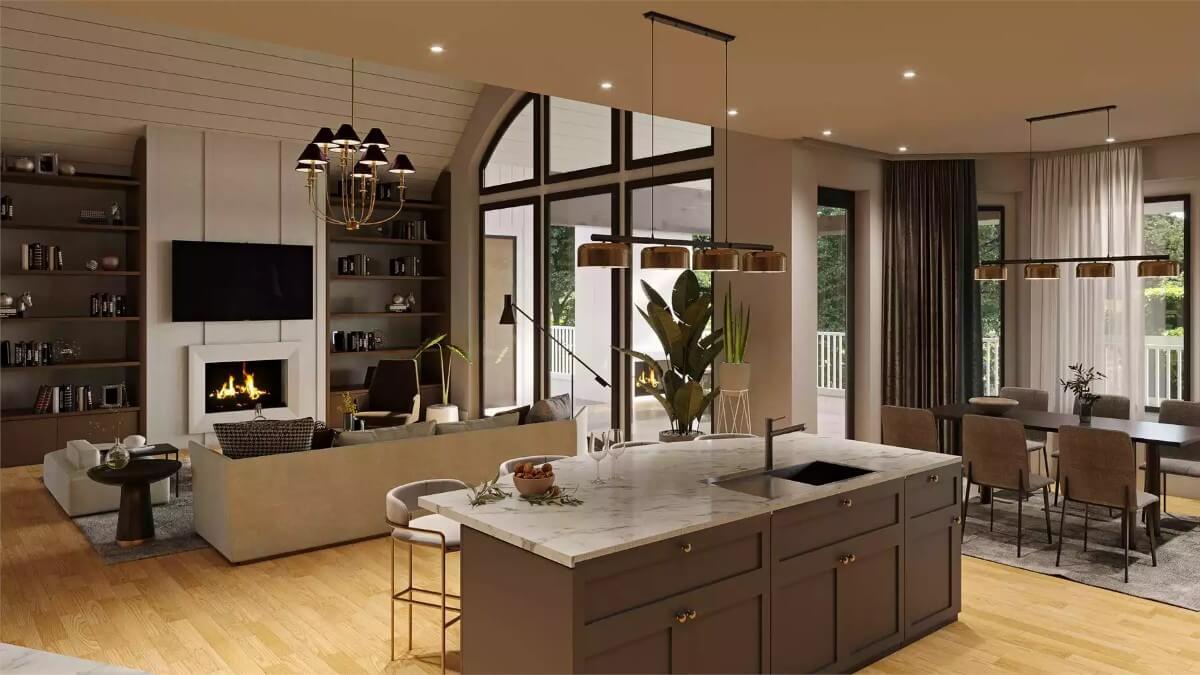
Kitchen
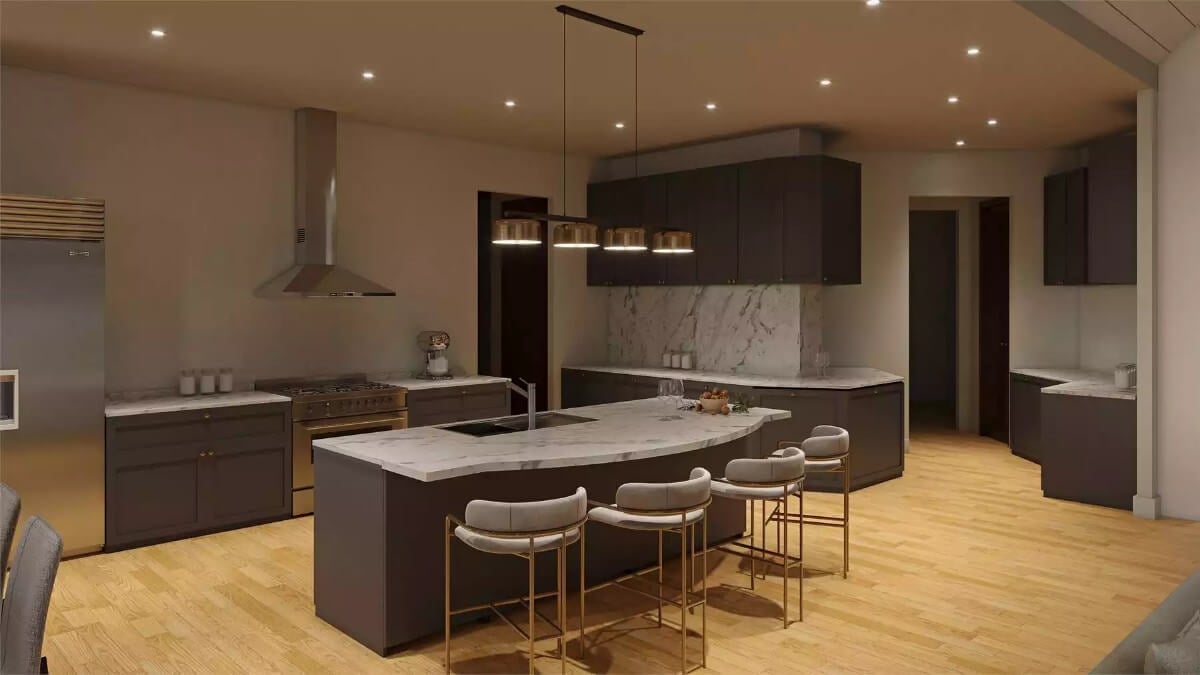
Kitchen
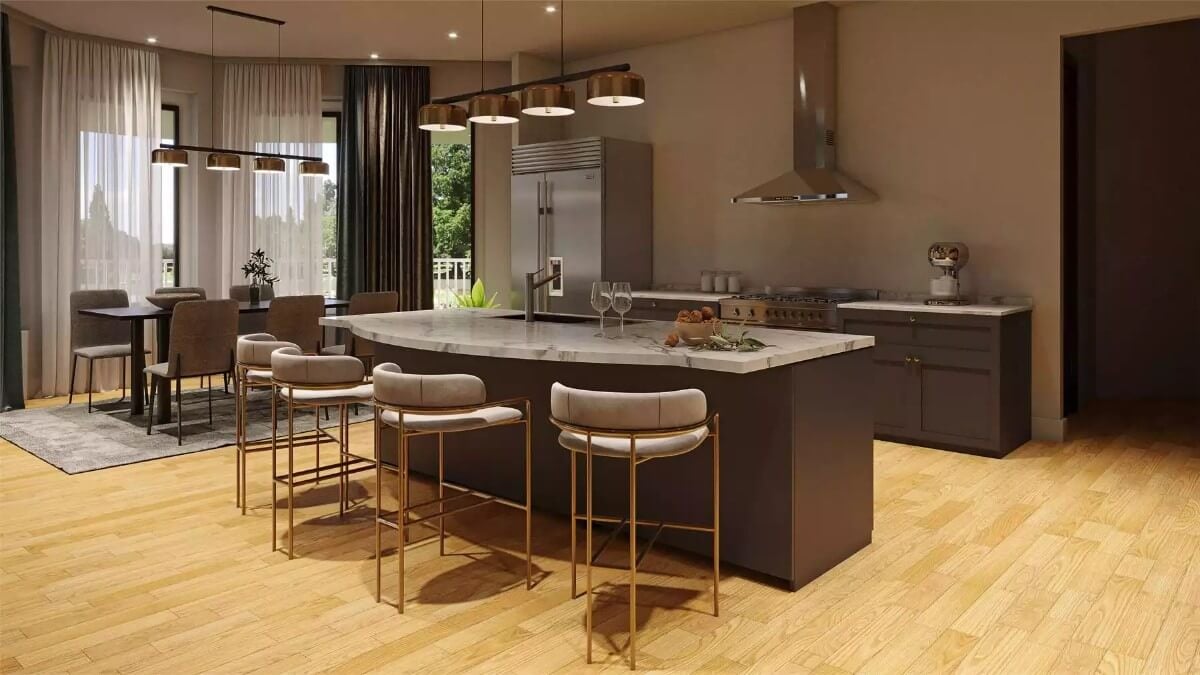
Dining Room
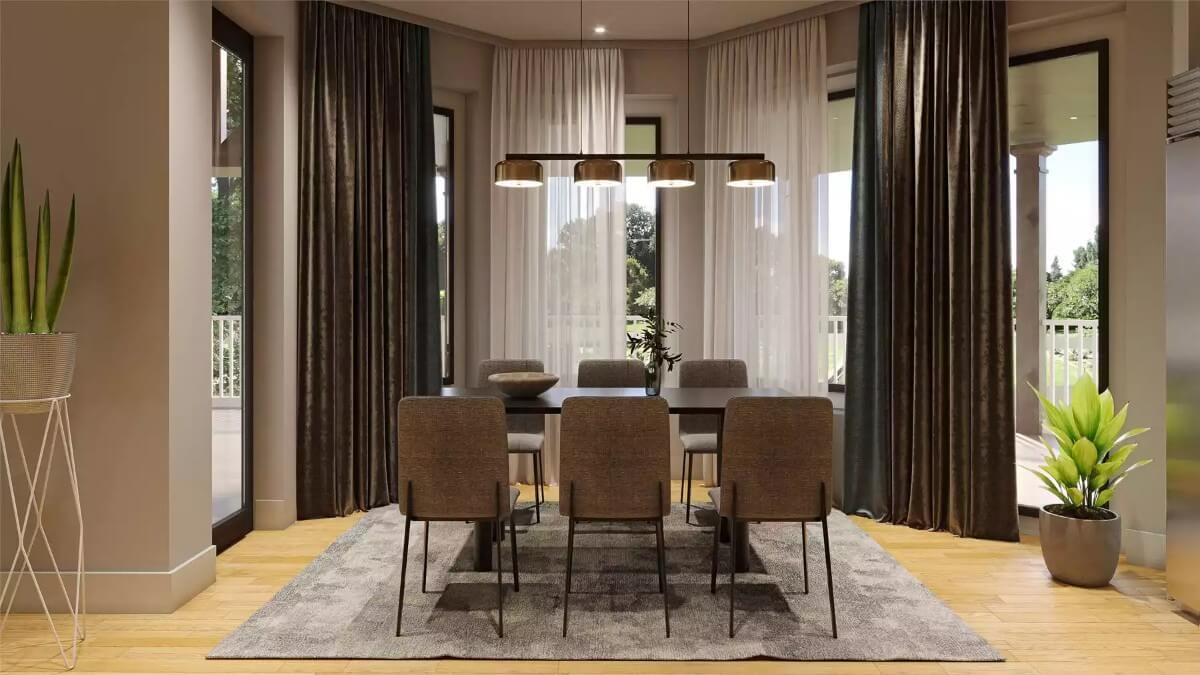
Primary Bedroom
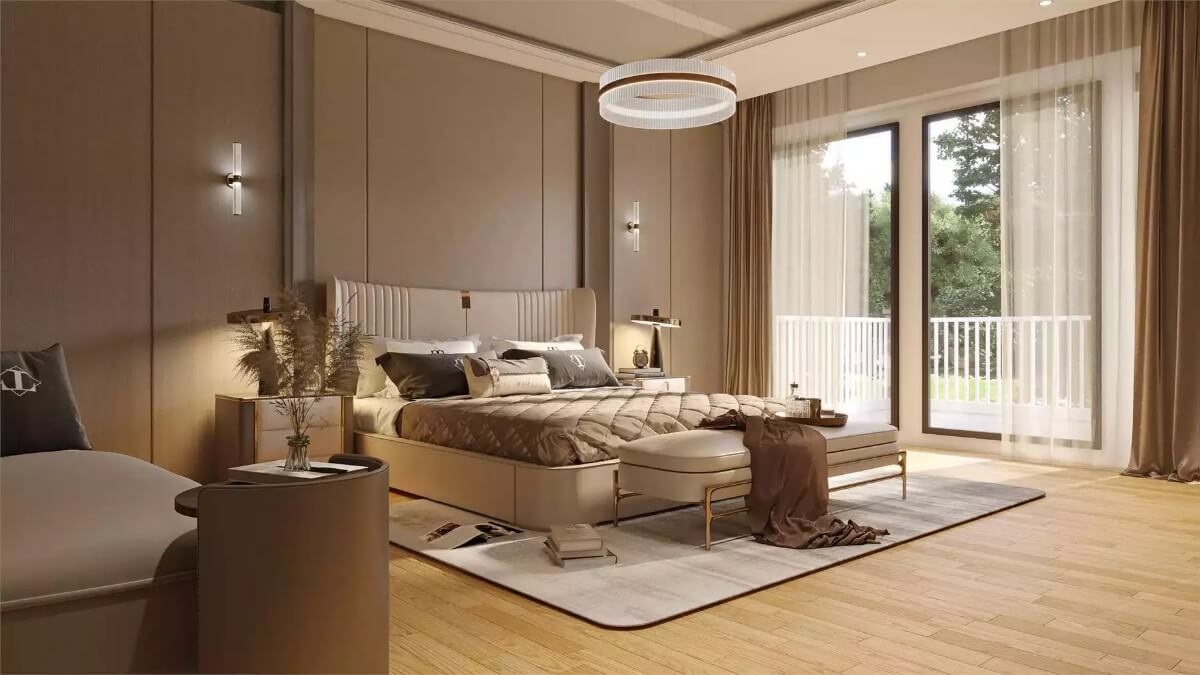
Primary Bedroom
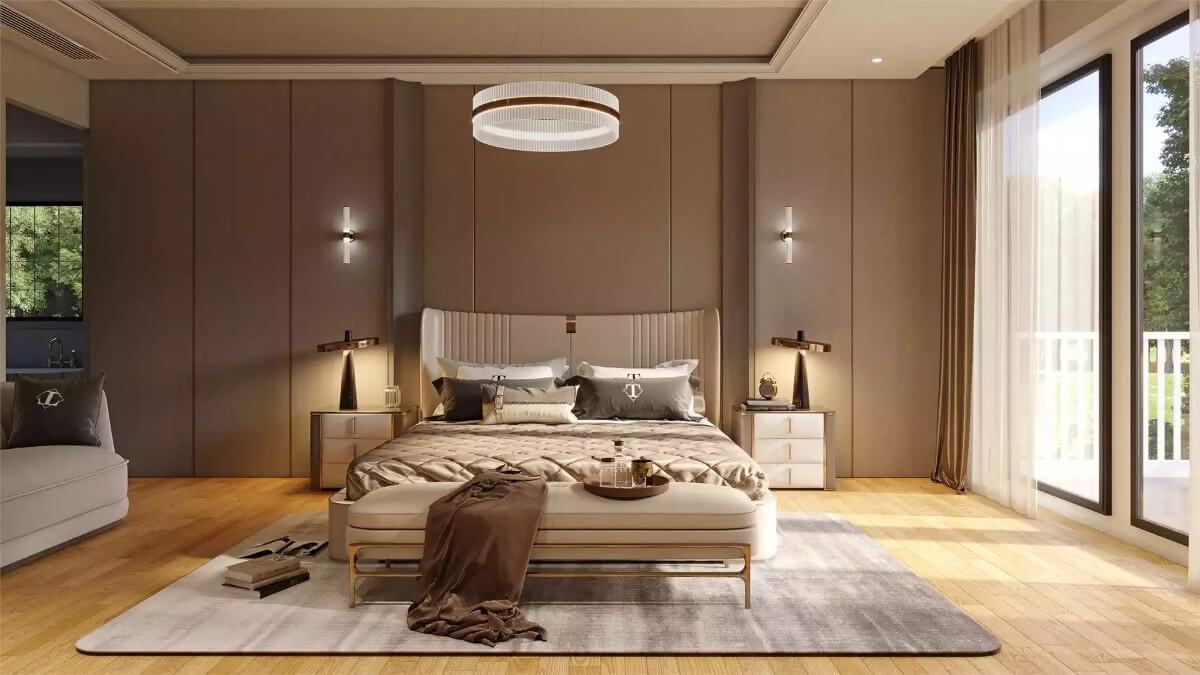
🔥 Create Your Own Magical Home and Room Makeover
Upload a photo and generate before & after designs instantly.
ZERO designs skills needed. 61,700 happy users!
👉 Try the AI design tool here
Details
Board and batten siding, stone trims, and multiple gables highlighted by rustic wood trims embellish this craftsman-style home. It includes a welcoming front porch and an angled 3-car garage that accesses the home through a convenient mudroom.
Inside, the vaulted foyer is flanked by the formal dining room and study. It guides you into an open floor plan where the lodge room, kitchen, and breakfast nook unite. A fireplace sets a cozy focal point while a door off the breakfast nook opens to a screened deck, ideal for enjoying outdoor gatherings year-round.
The primary suite is secluded on the right wing. It comes with private deck access, two walk-in closets, a lavish bath, and a morning kitchen that connects to the study.
Across the home, you’ll find three more bedrooms, each with a private bath.
An optional finished lower level provides ample space for entertaining with a spacious social room, theater, billiard room, game area, and a large bar. Three more bedrooms are included here, with one offering direct access to the garage—a perfect setup for extended family or guests.
Pin It!
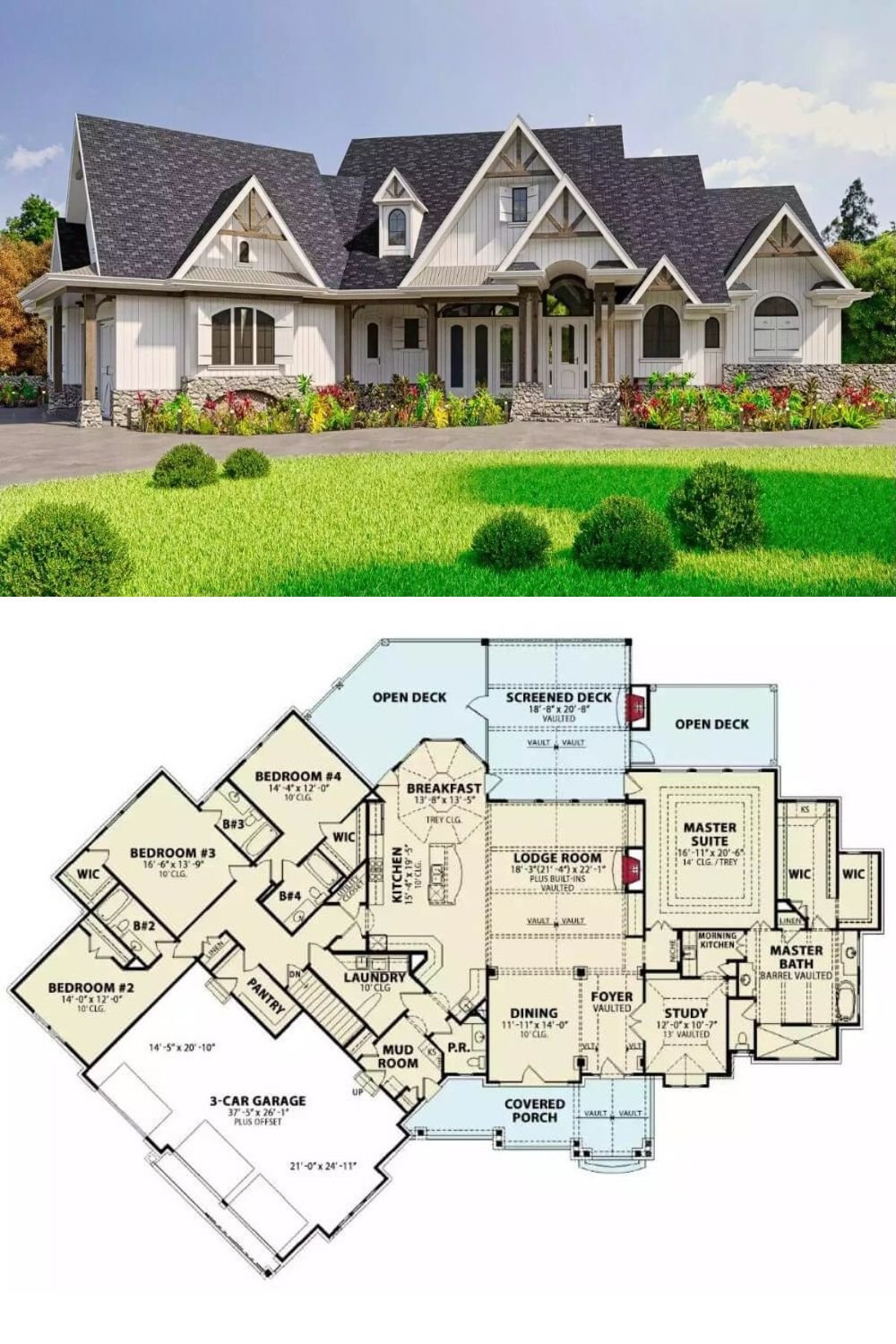
The House Designers Plan THD-10084







