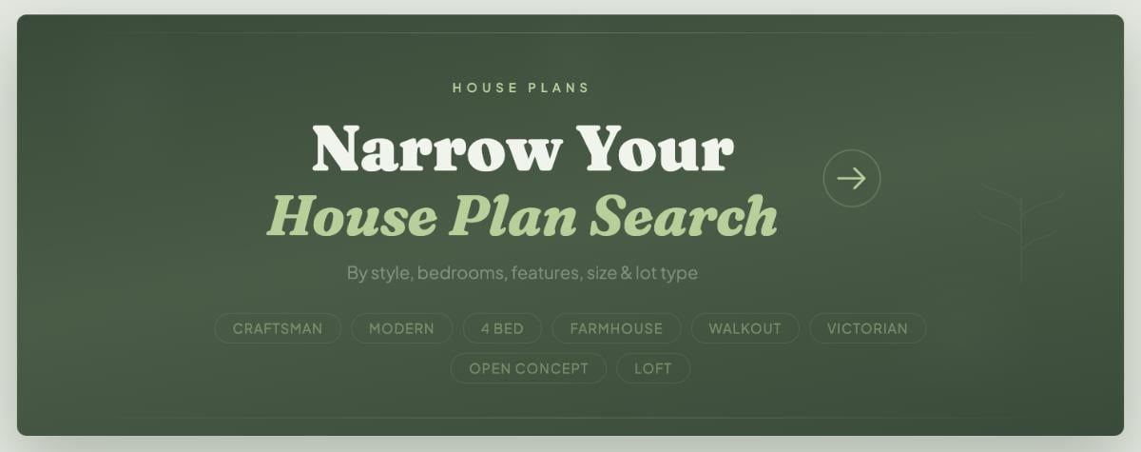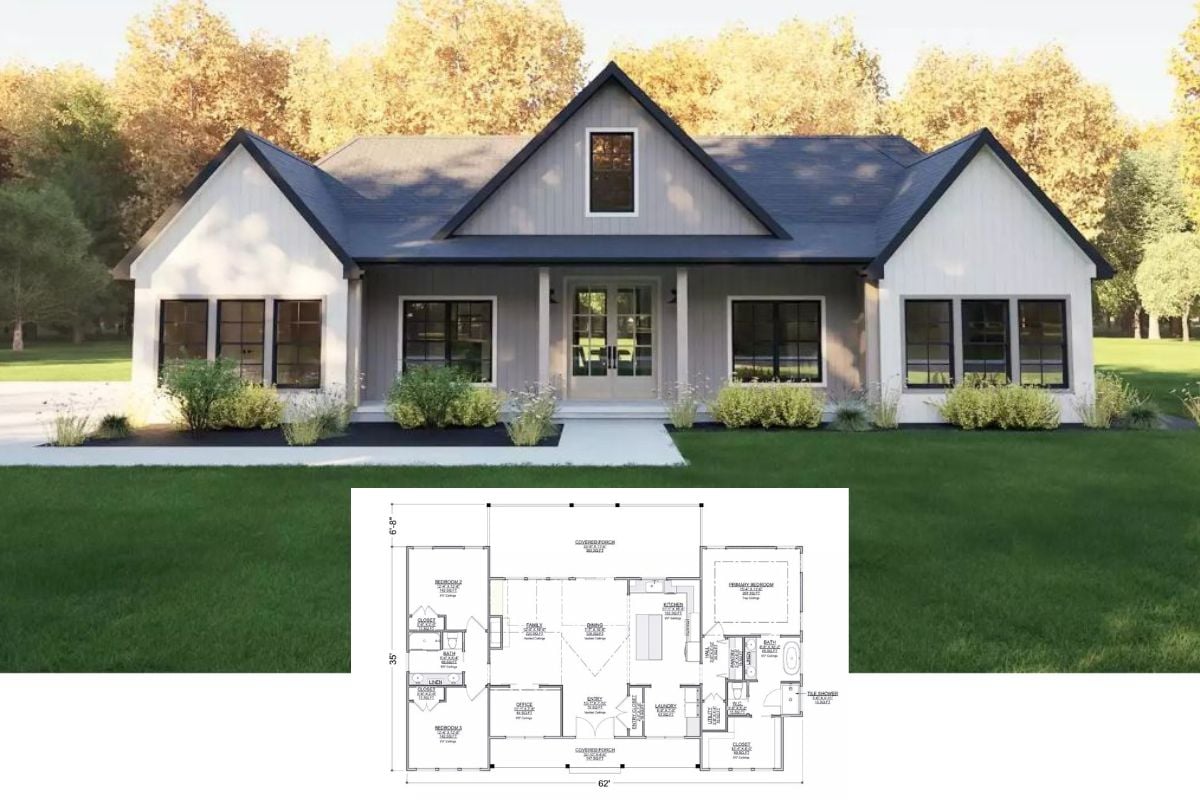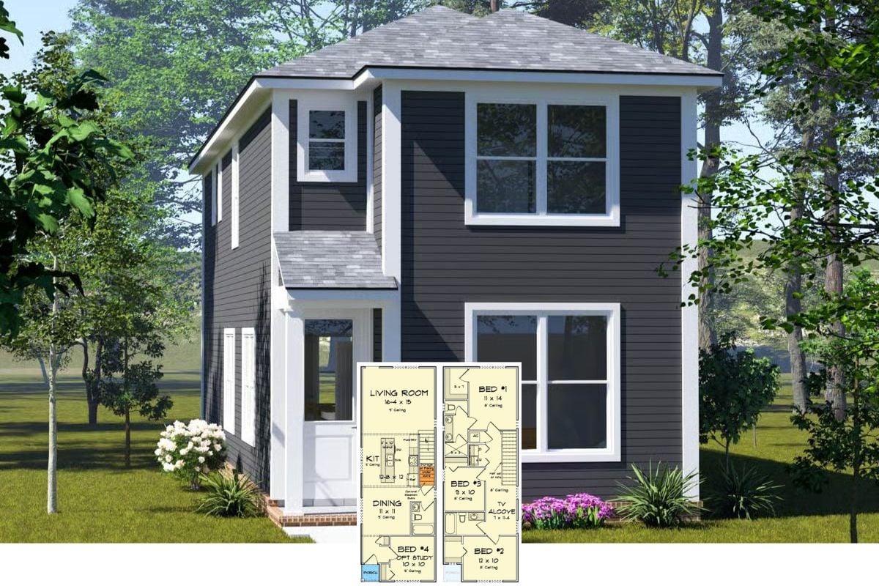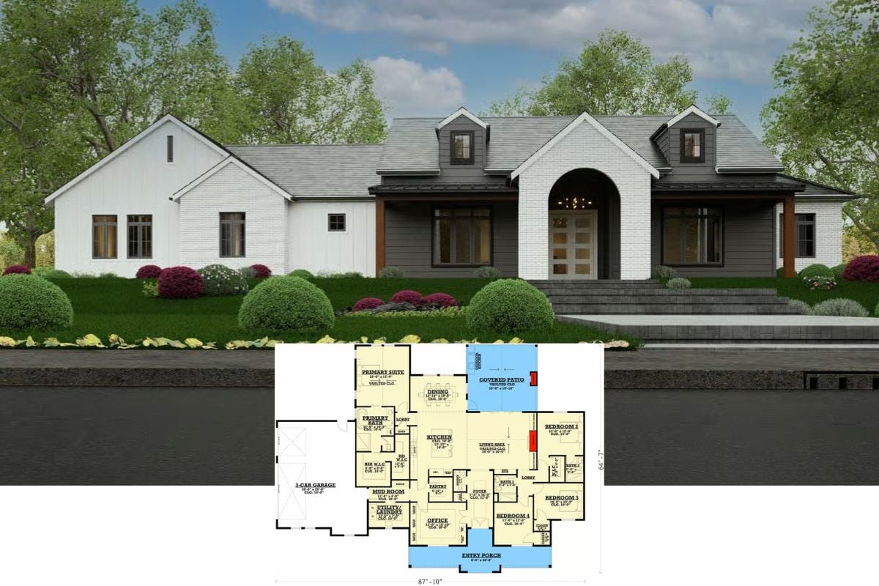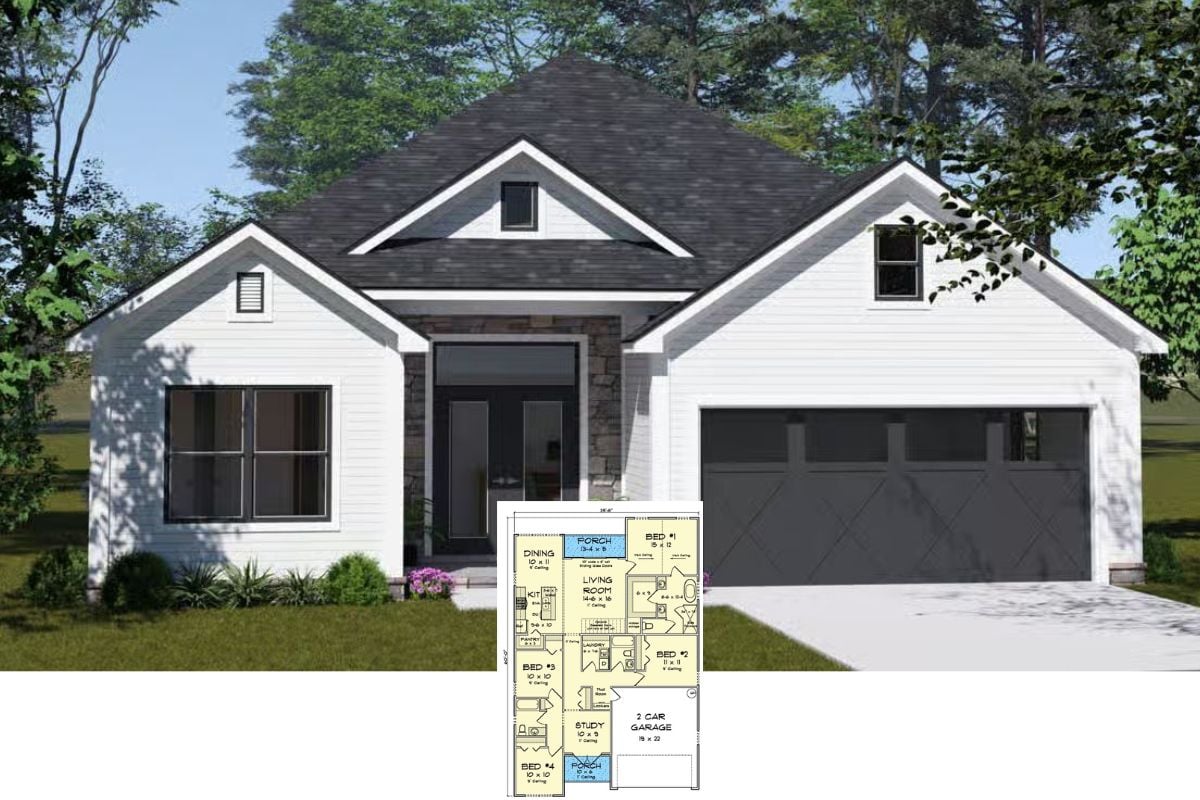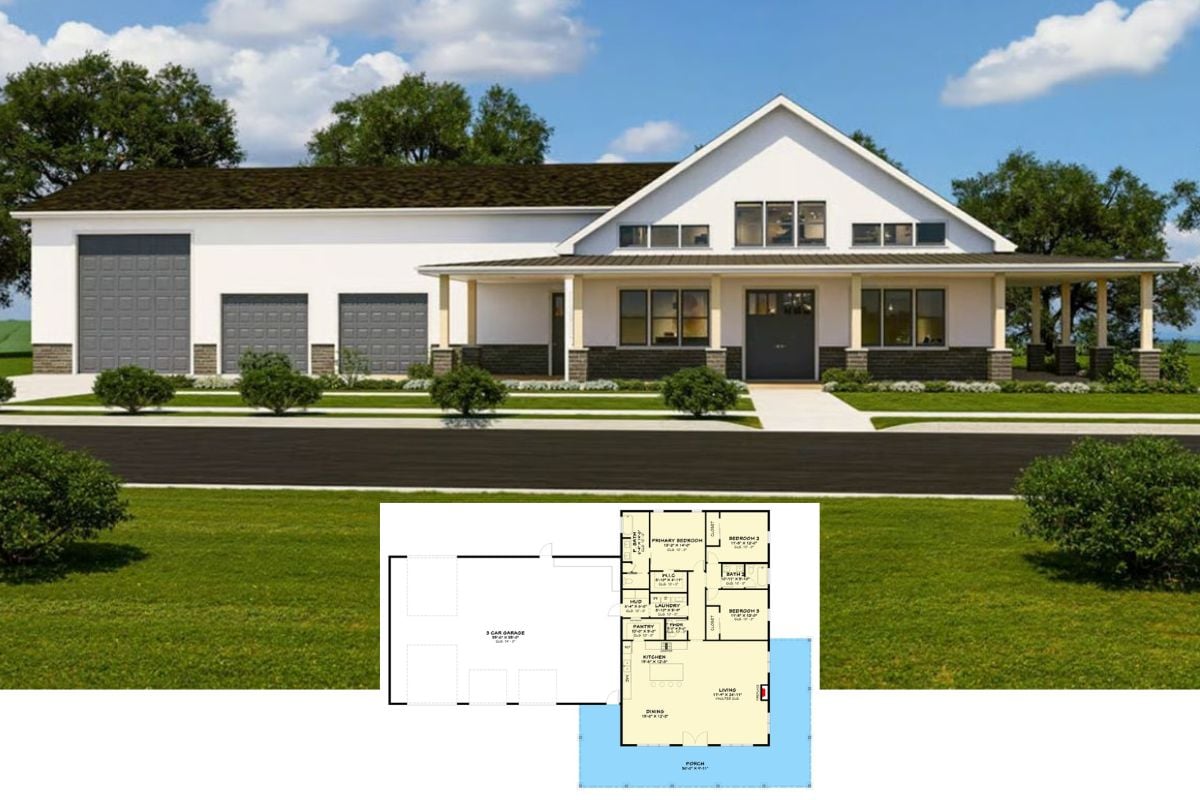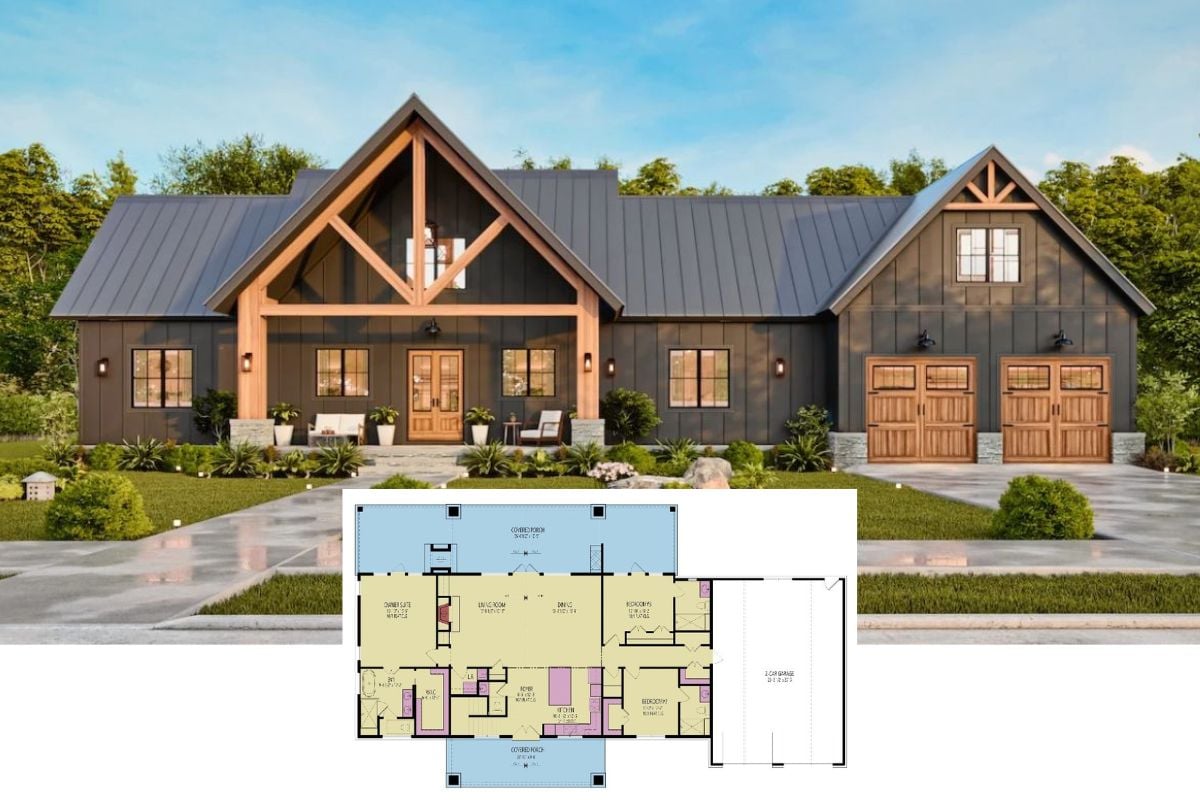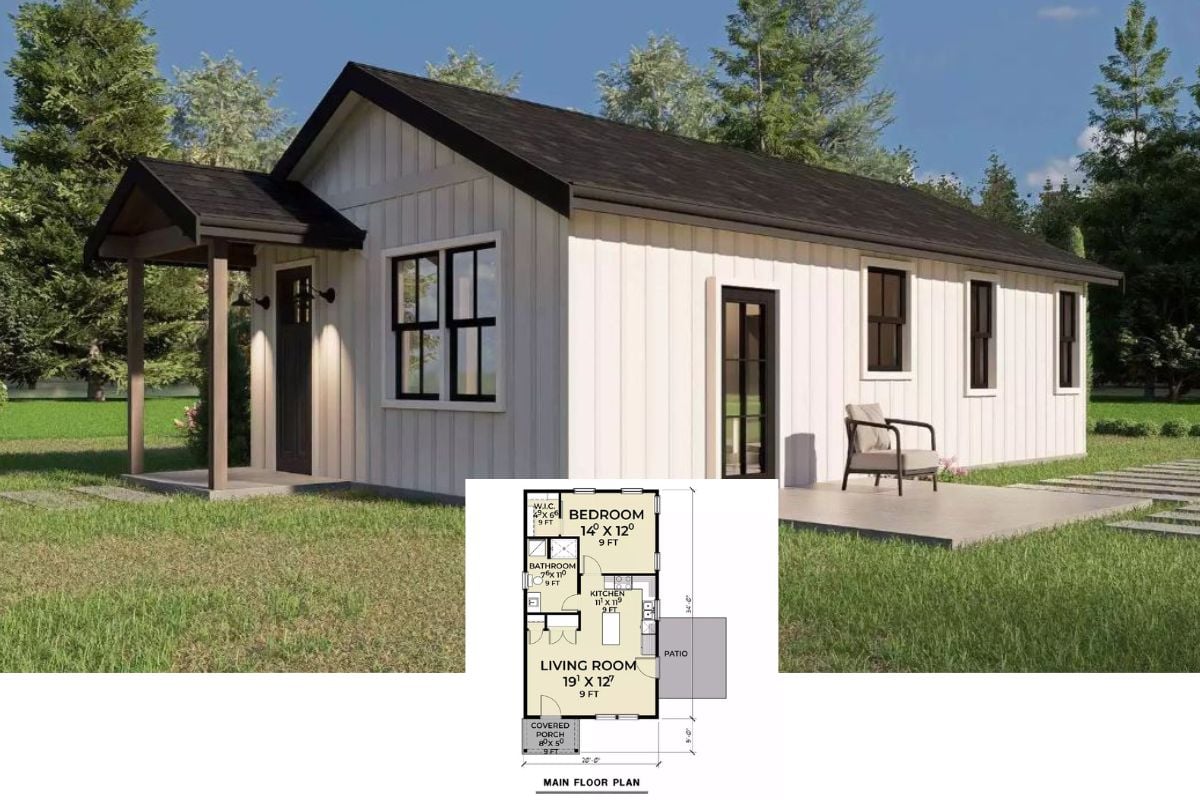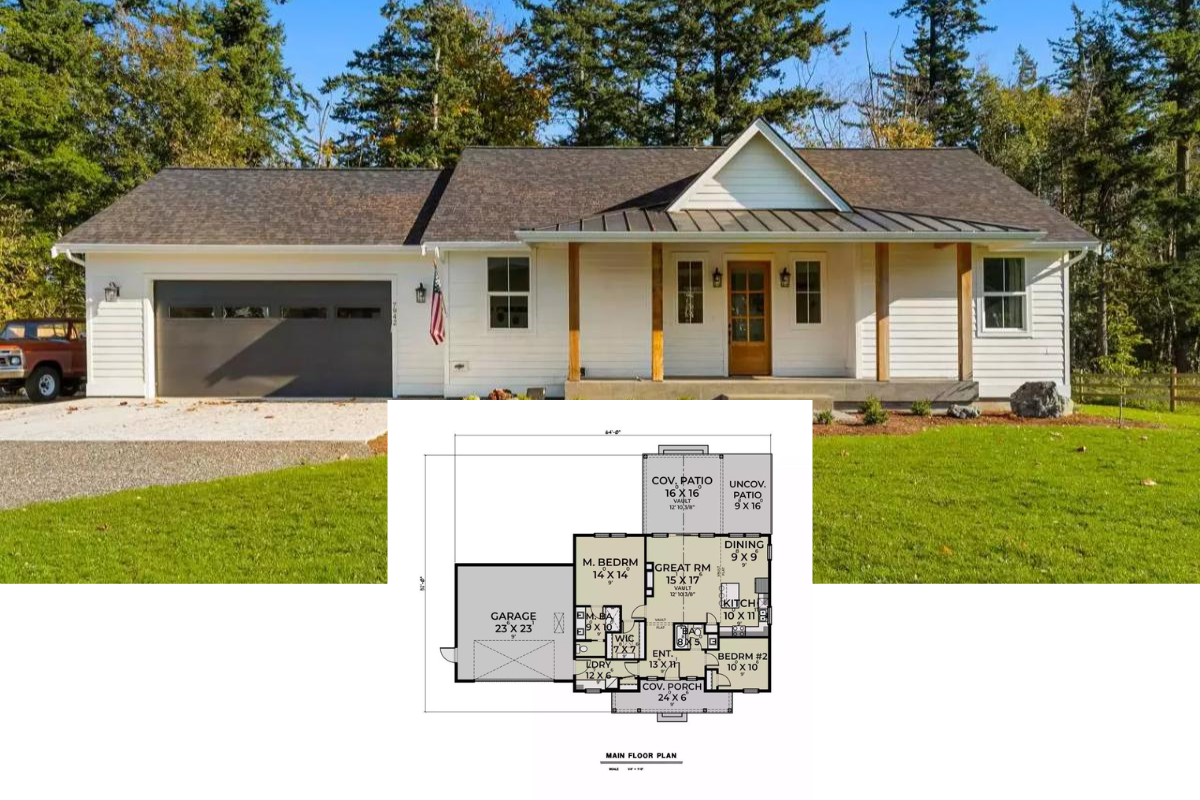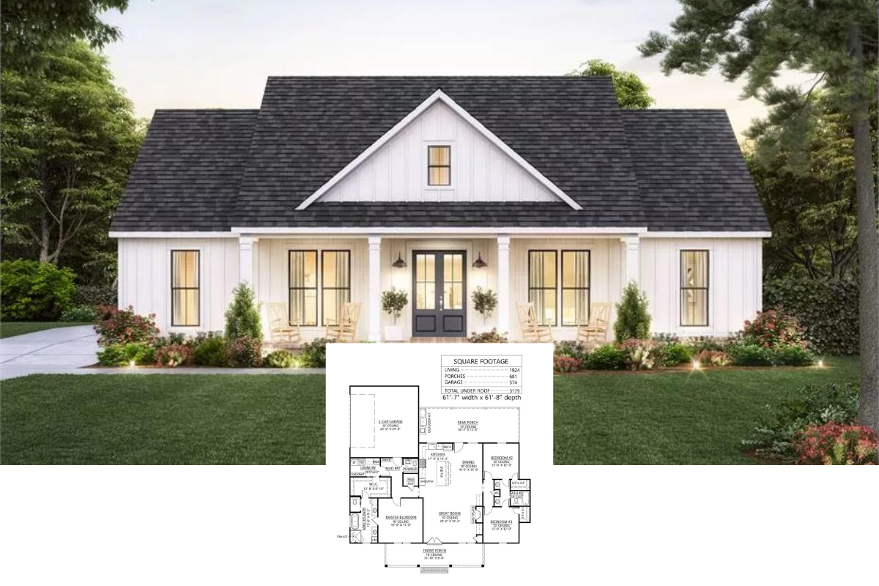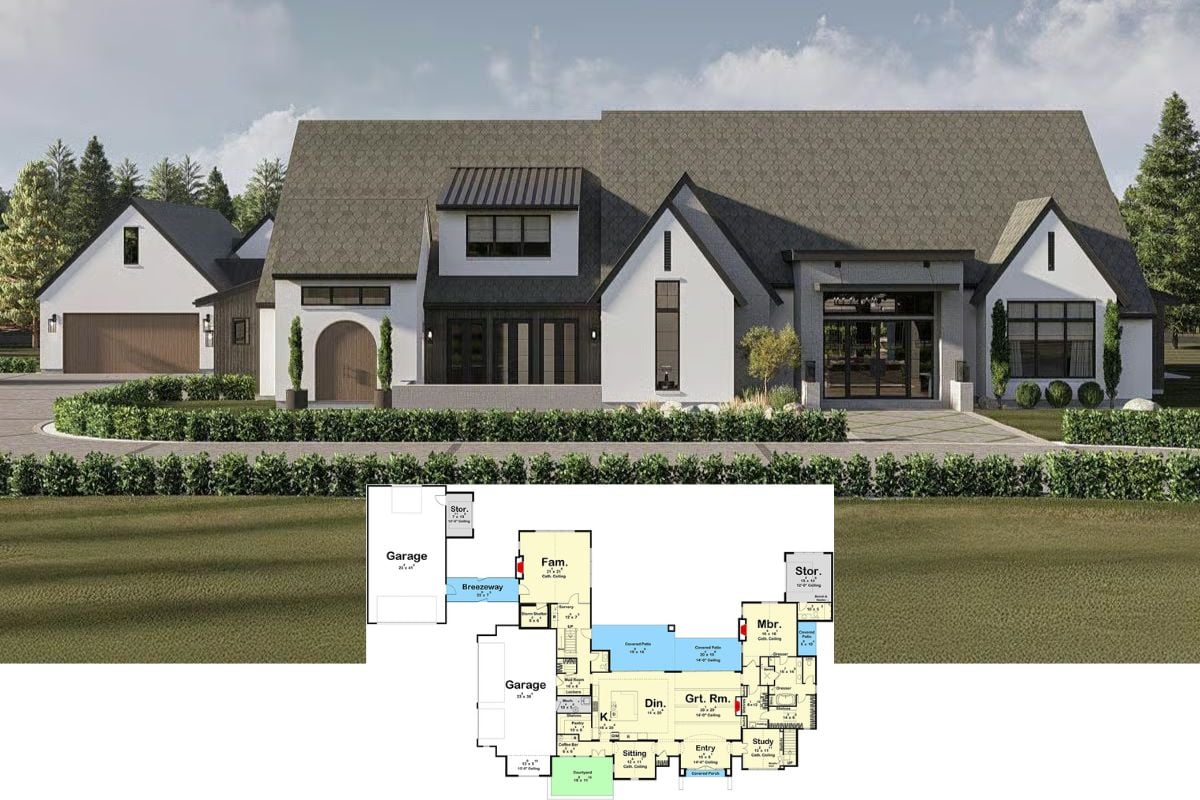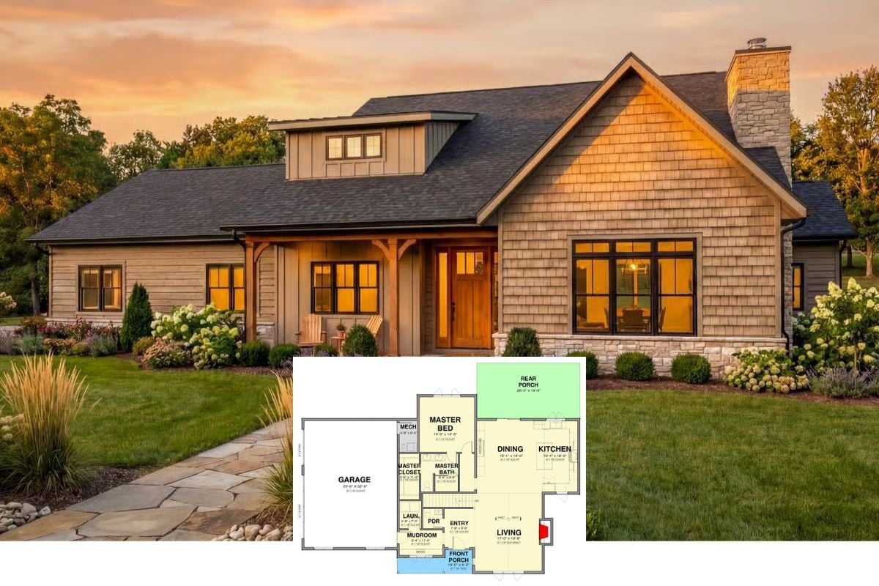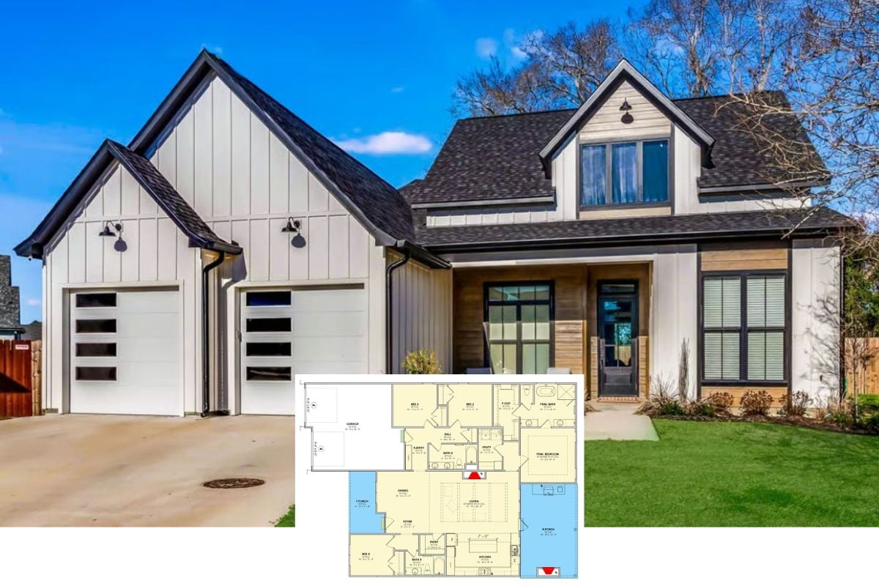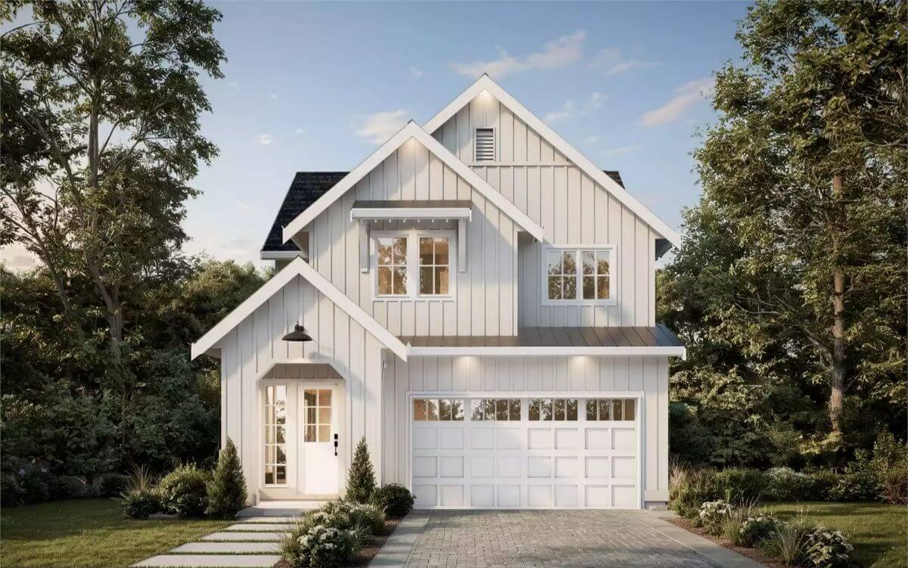
Would you like to save this?
Specifications
- Sq. Ft.: 1,981
- Bedrooms: 3
- Bathrooms: 2.5
- Stories: 2
- Garage: 2
Main Level Floor Plan

Second Level Floor Plan
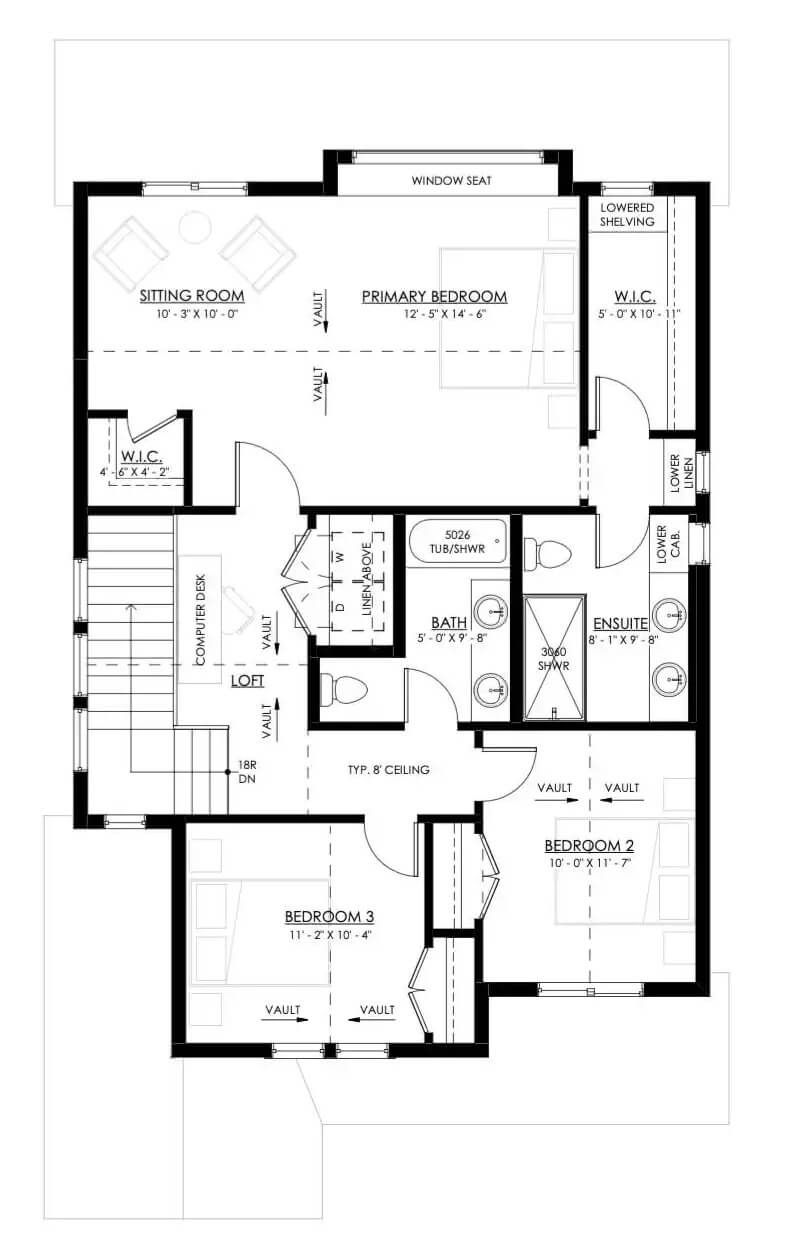
Lower Level Floor Plan
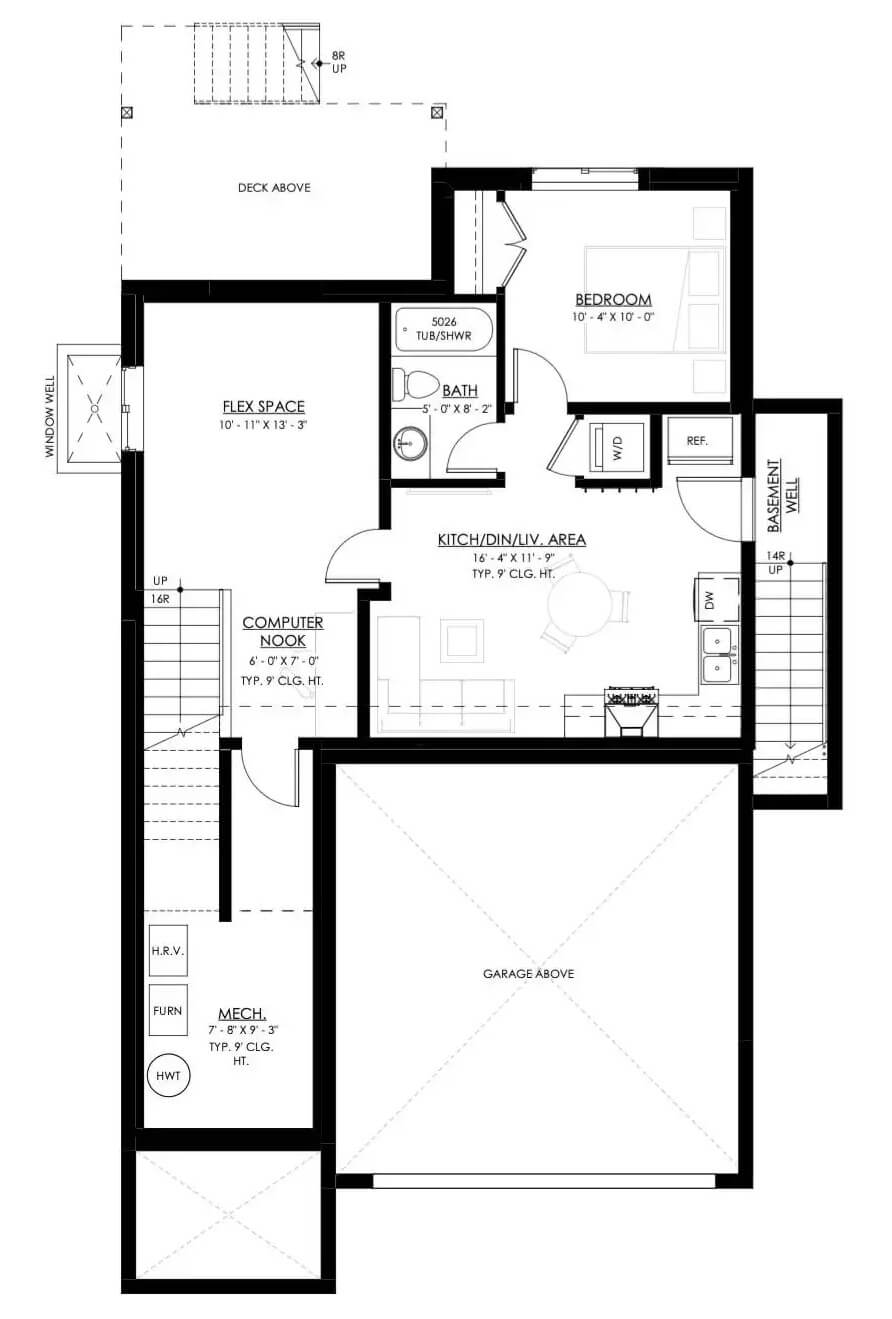
Front View
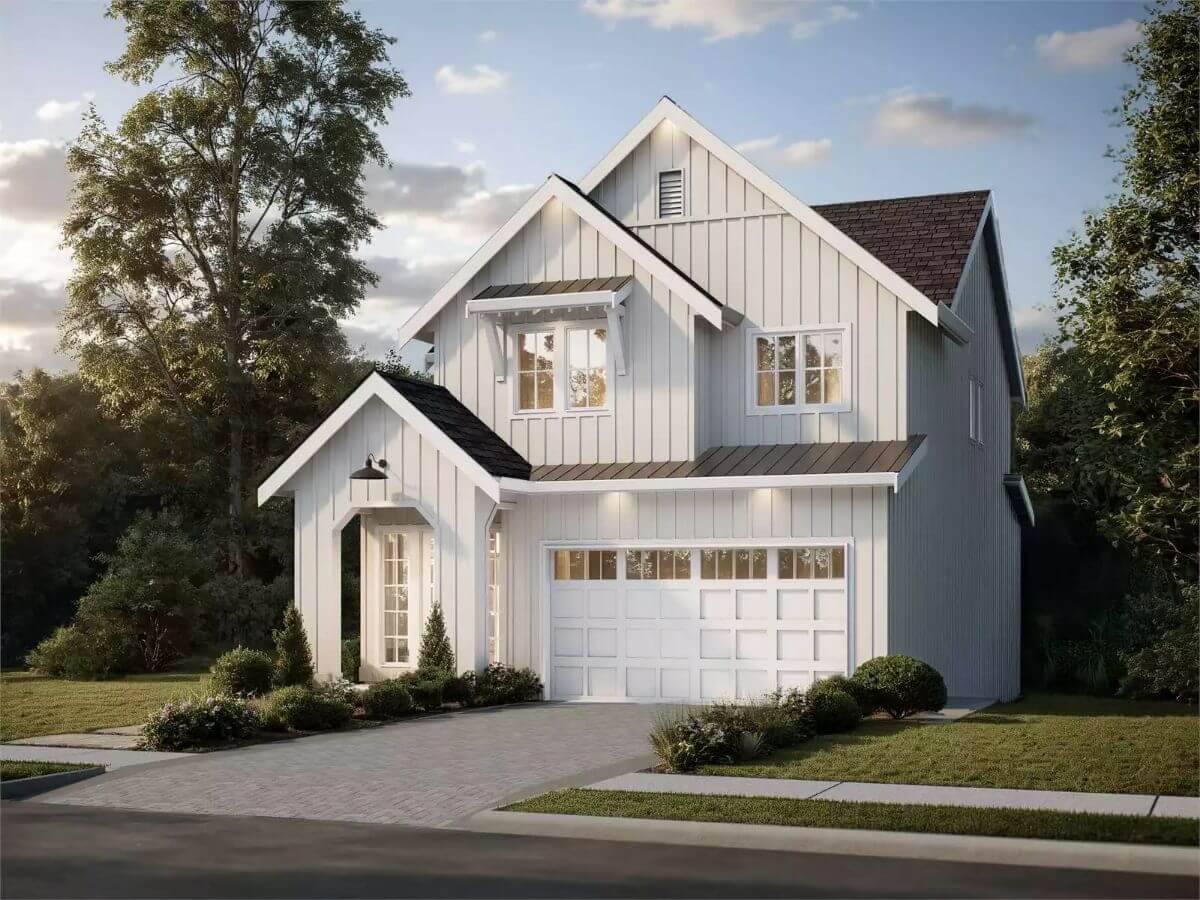
Rear View
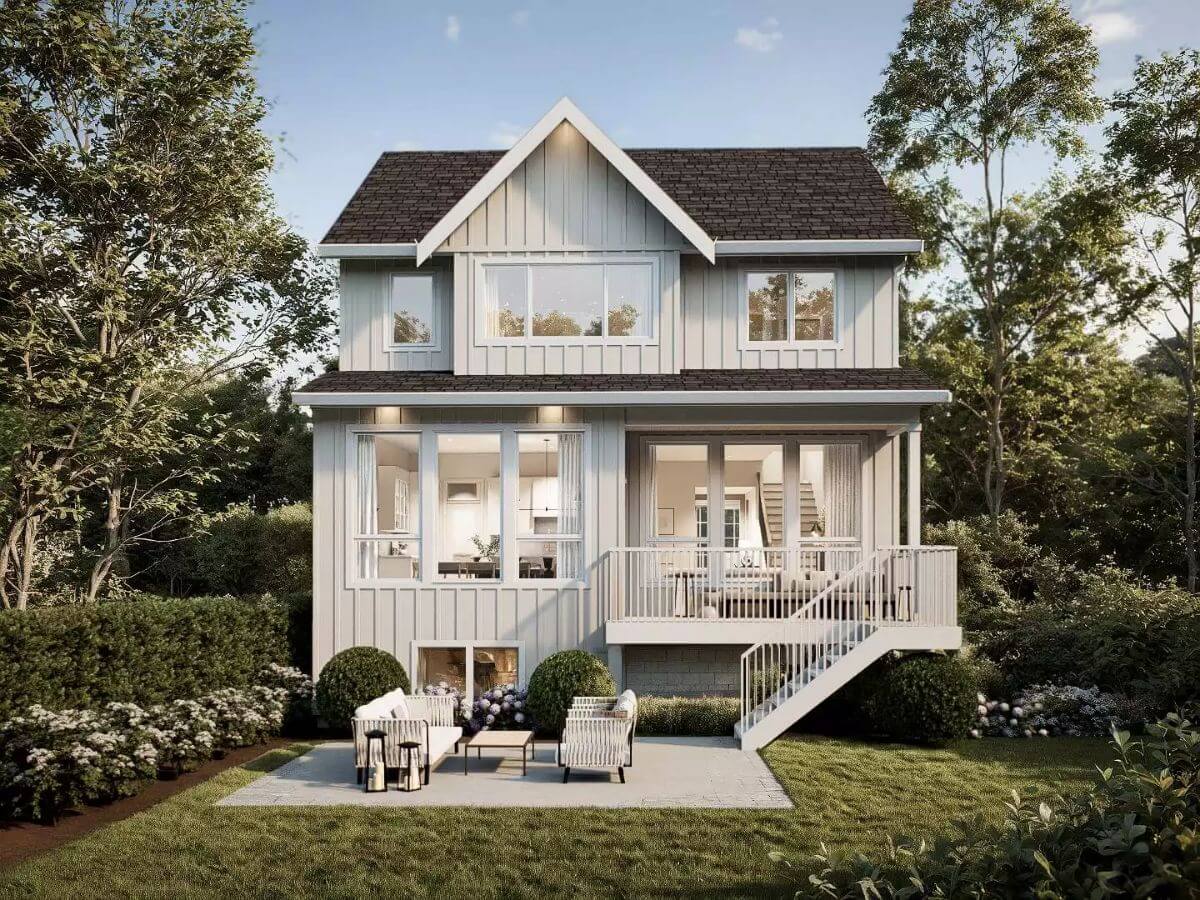
Kitchen
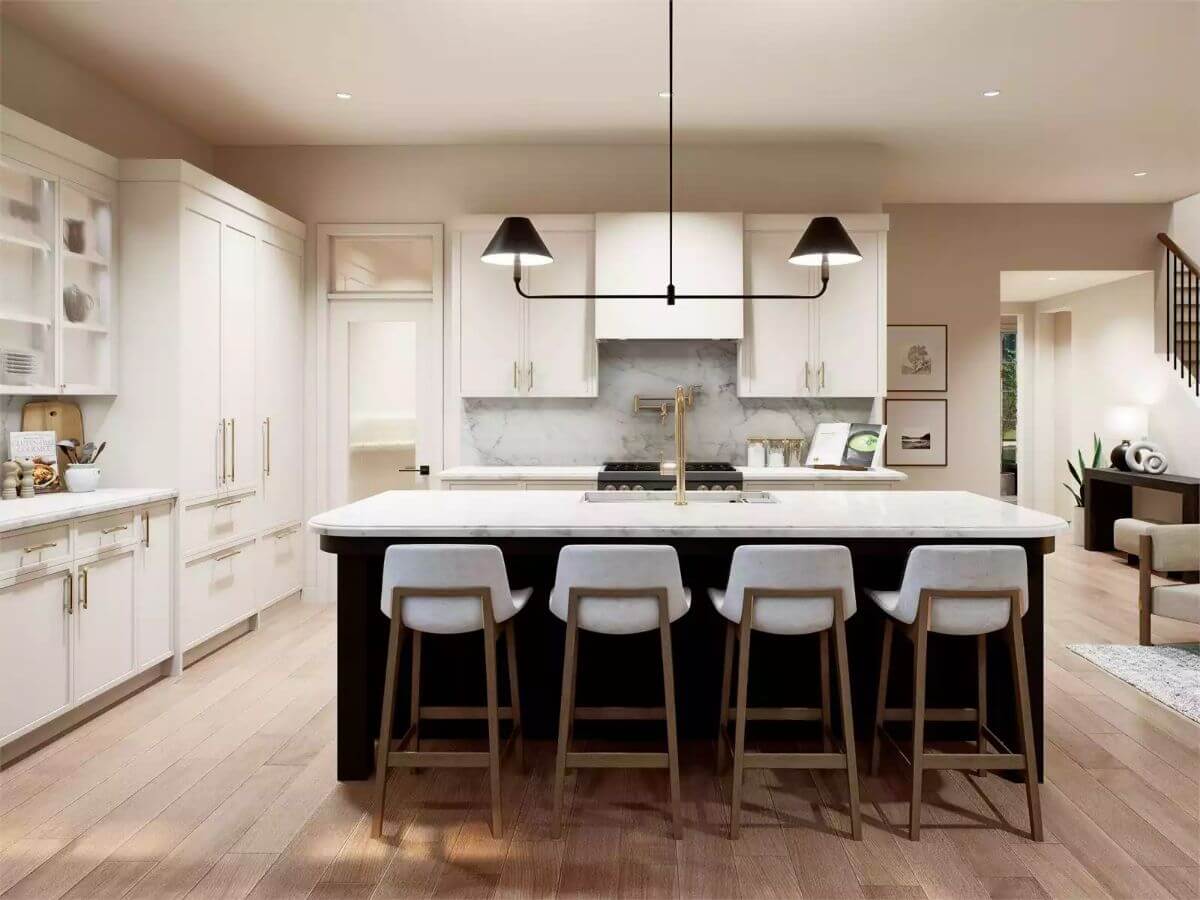
Kitchen
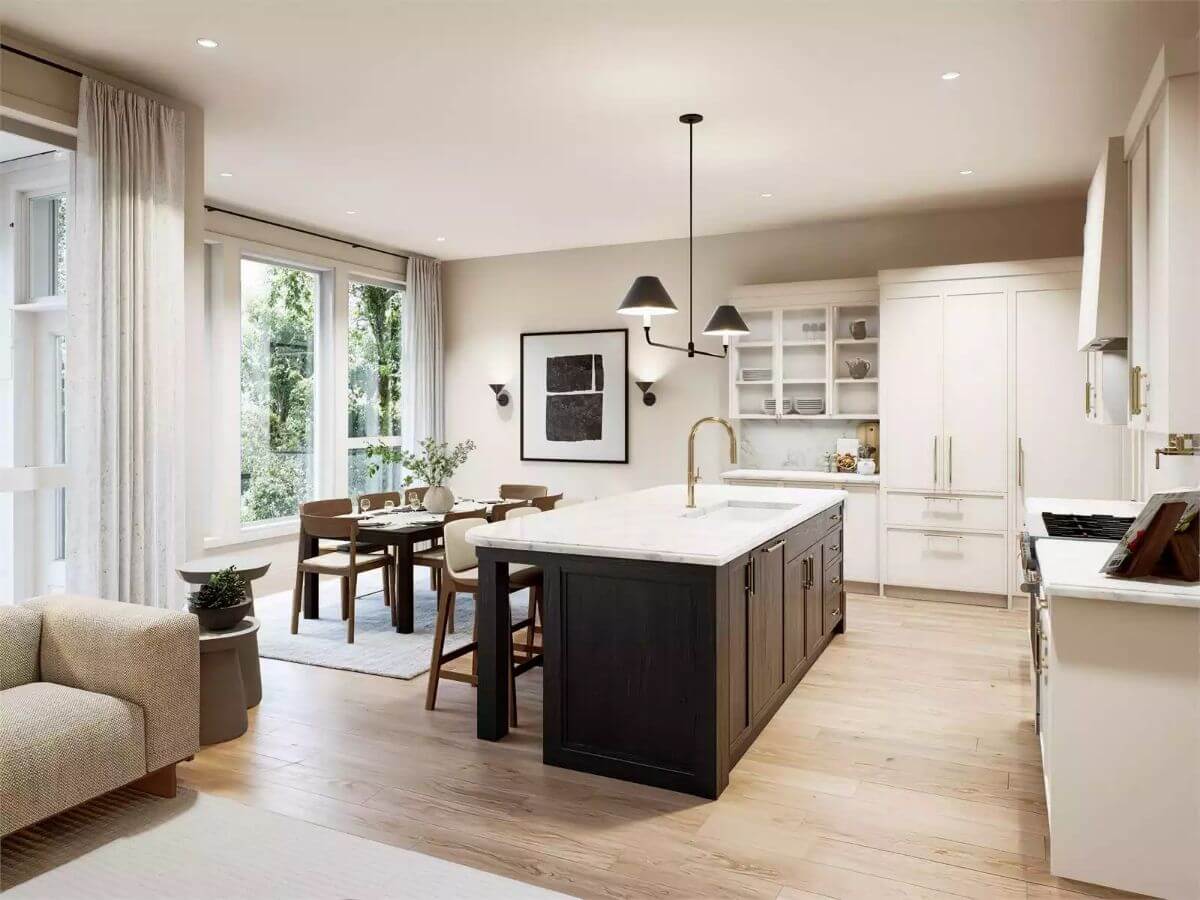
Dining Area
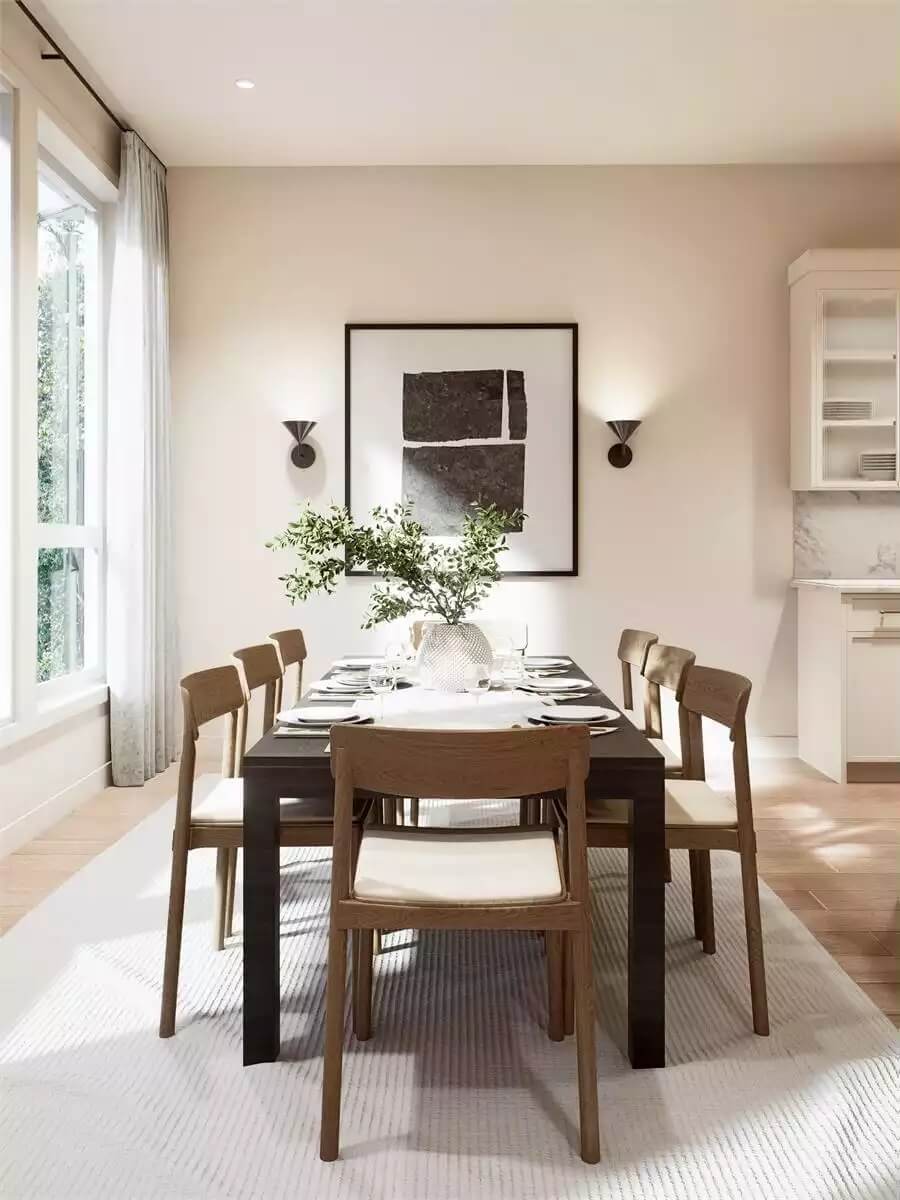
Great Room

Great Room
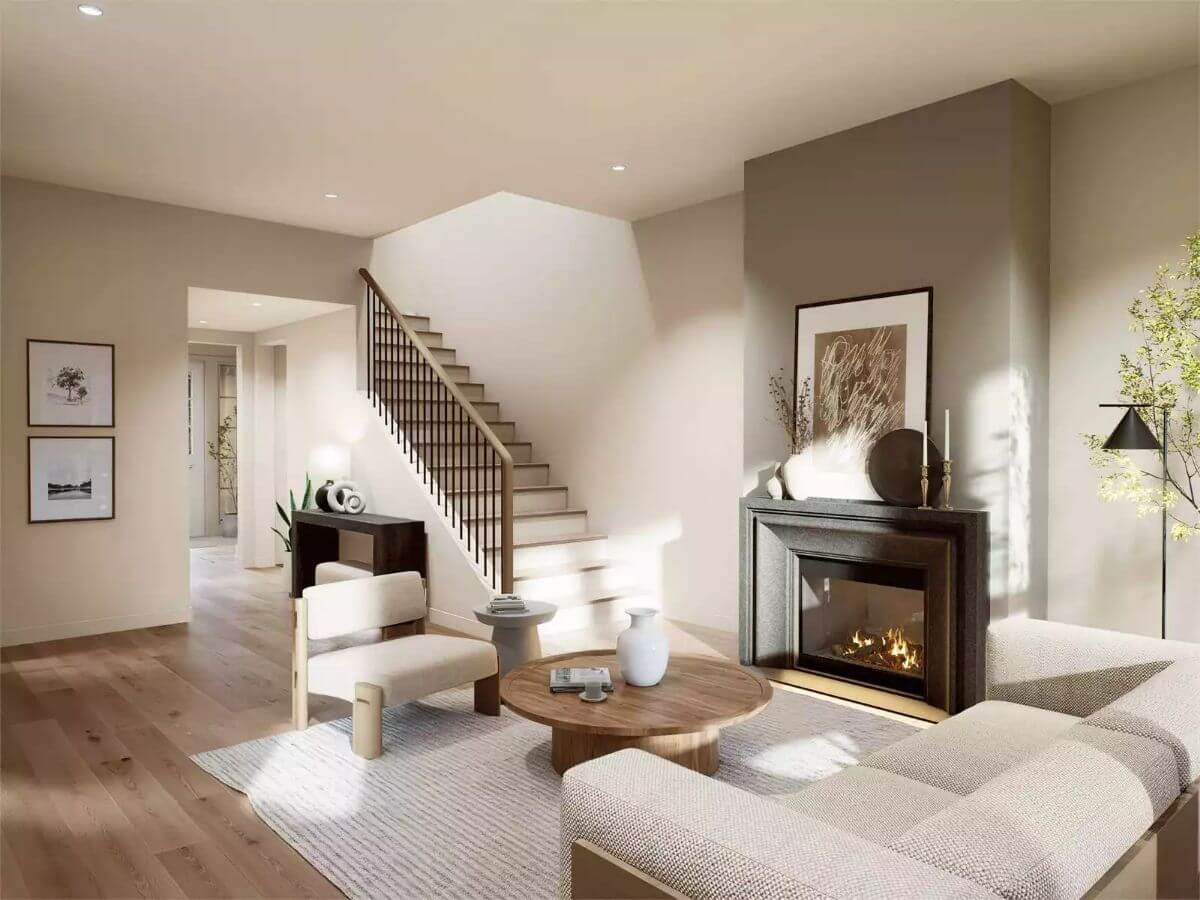
Primary Bedroom
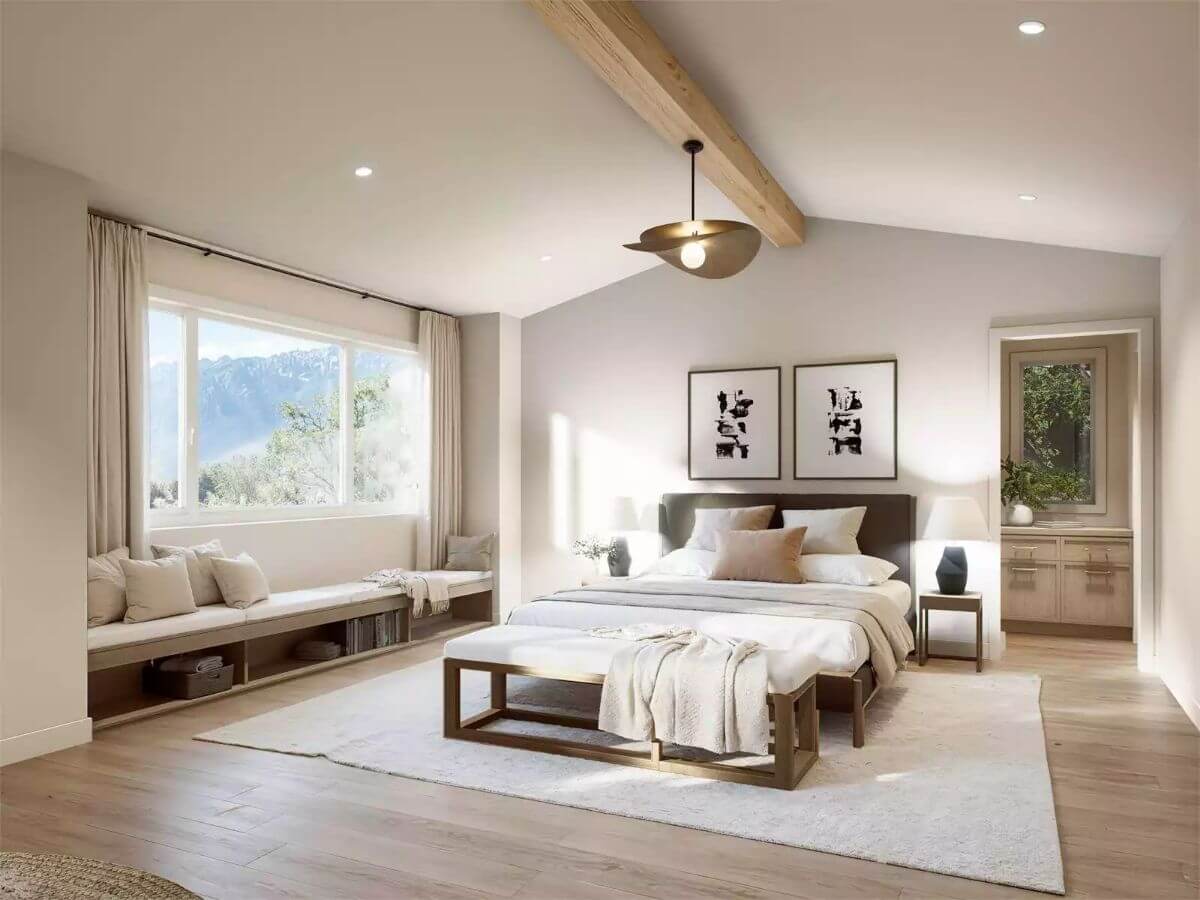
Primary Bedroom
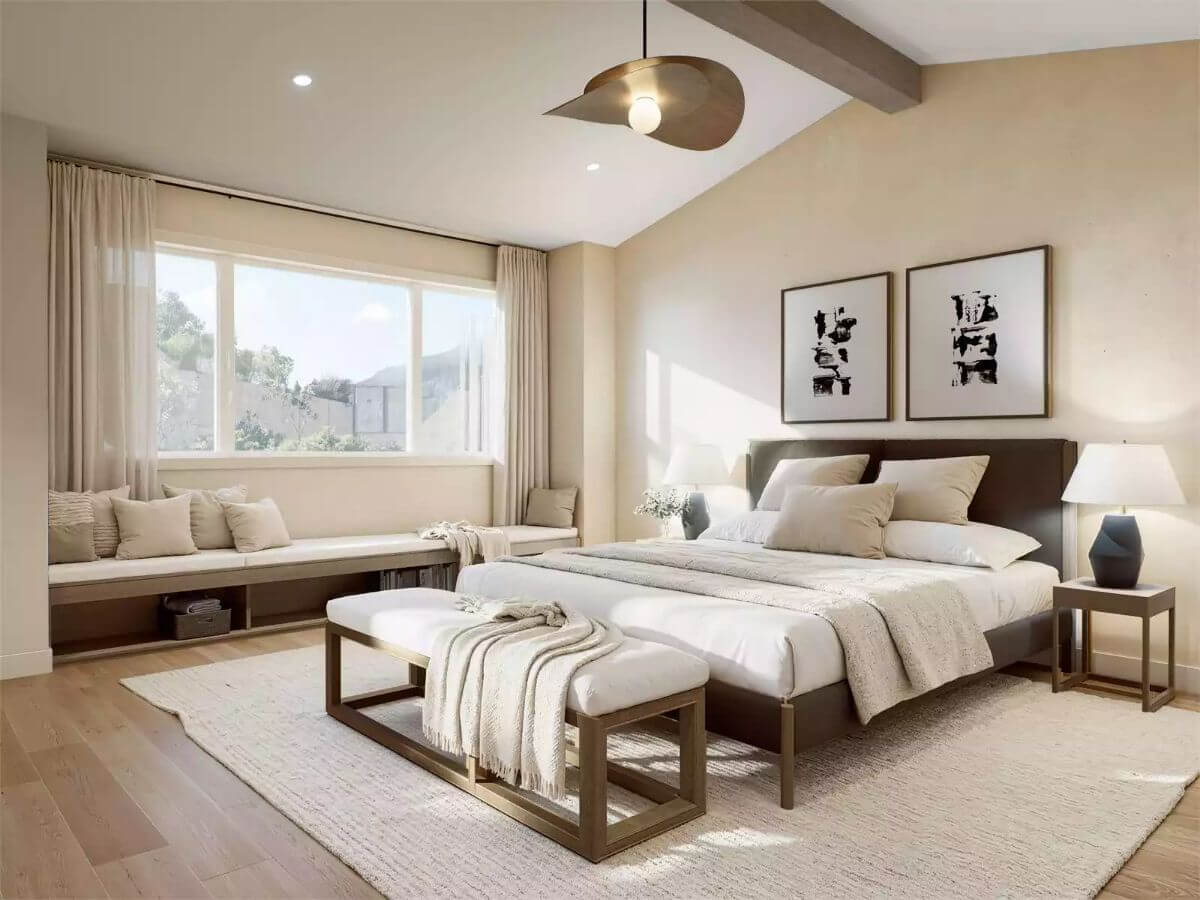
Primary Bedroom
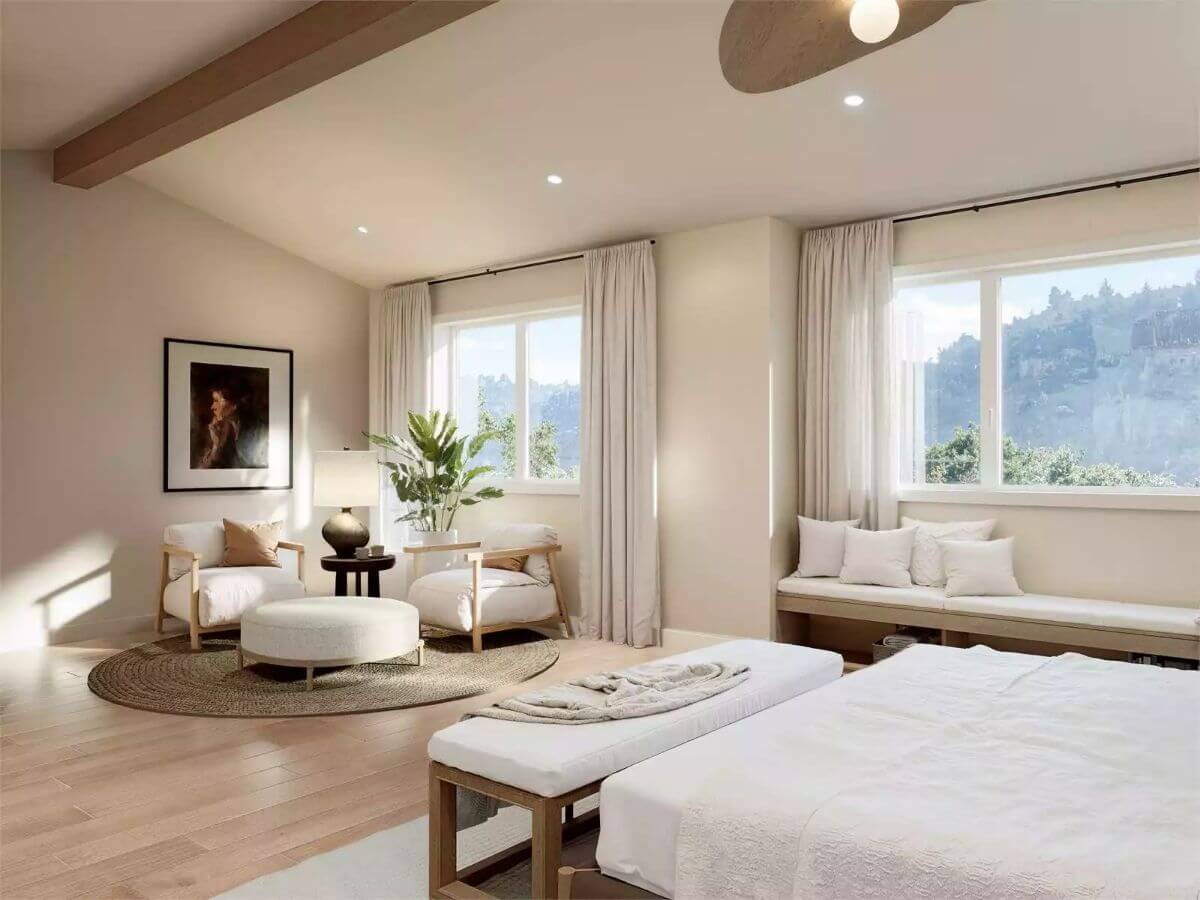
🔥 Create Your Own Magical Home and Room Makeover
Upload a photo and generate before & after designs instantly.
ZERO designs skills needed. 61,700 happy users!
👉 Try the AI design tool here
Primary Bathroom
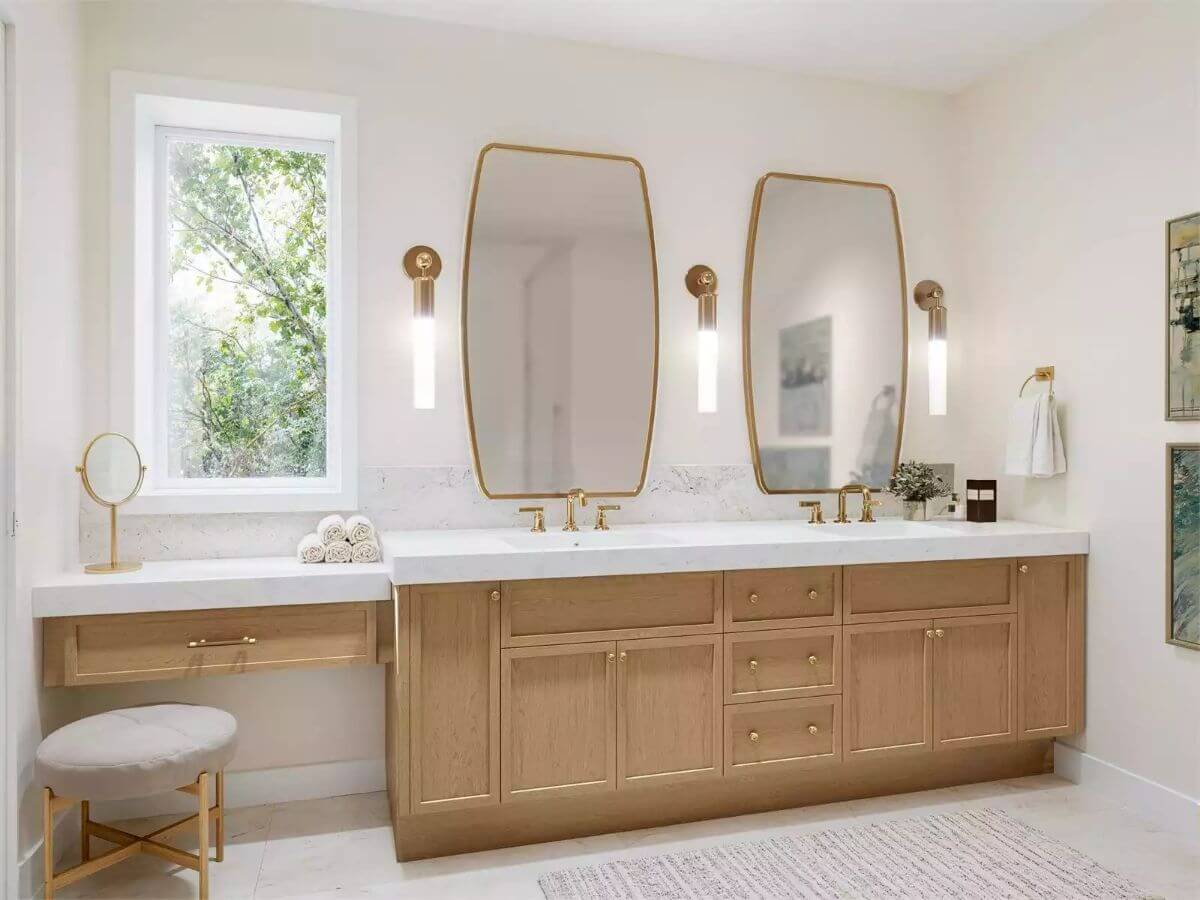
Details
This 3-bedroom home draws the eye with classic board and batten siding and multiple forward-facing gables, exuding a crisp modern farmhouse aesthetic. A covered front entry and a two-car garage create a balanced façade, while the overall silhouette highlights clean lines and subtle architectural details.
As you step inside, a light-filled foyer welcomes you inside. The great room, dining area, and kitchen flow together seamlessly for effortless entertaining, with a convenient powder room and walk-in pantry nearby. Doors from both the dining space and the great room lead out to a generous rear deck, extending the living area outdoors. The attached garage sits just off the kitchen, making it practical to bring in groceries or belongings.
The upper level offers a private retreat for the household’s main bedrooms. A loft area at the top of the stairs includes a built-in desk, and two secondary bedrooms each enjoy vaulted ceilings. The primary suite spans the rear portion, complete with a separate sitting room, ample walk-in closets, and a luxurious bath boasting both a tub and separate shower. A thoughtful window seat adds cozy charm, while additional storage nooks and shelves help keep everything organized.
On the lower level, a flexible suite of spaces can serve as a private apartment or guest quarters. A combined kitchen, dining, and living area anchors this floor, accompanied by a bedroom and full bath. A flex room and computer nook provide additional versatility, and mechanical functions are tucked away for easy access. An external entrance and well allow for natural light and a sense of independence from the rest of the home.
Pin It!
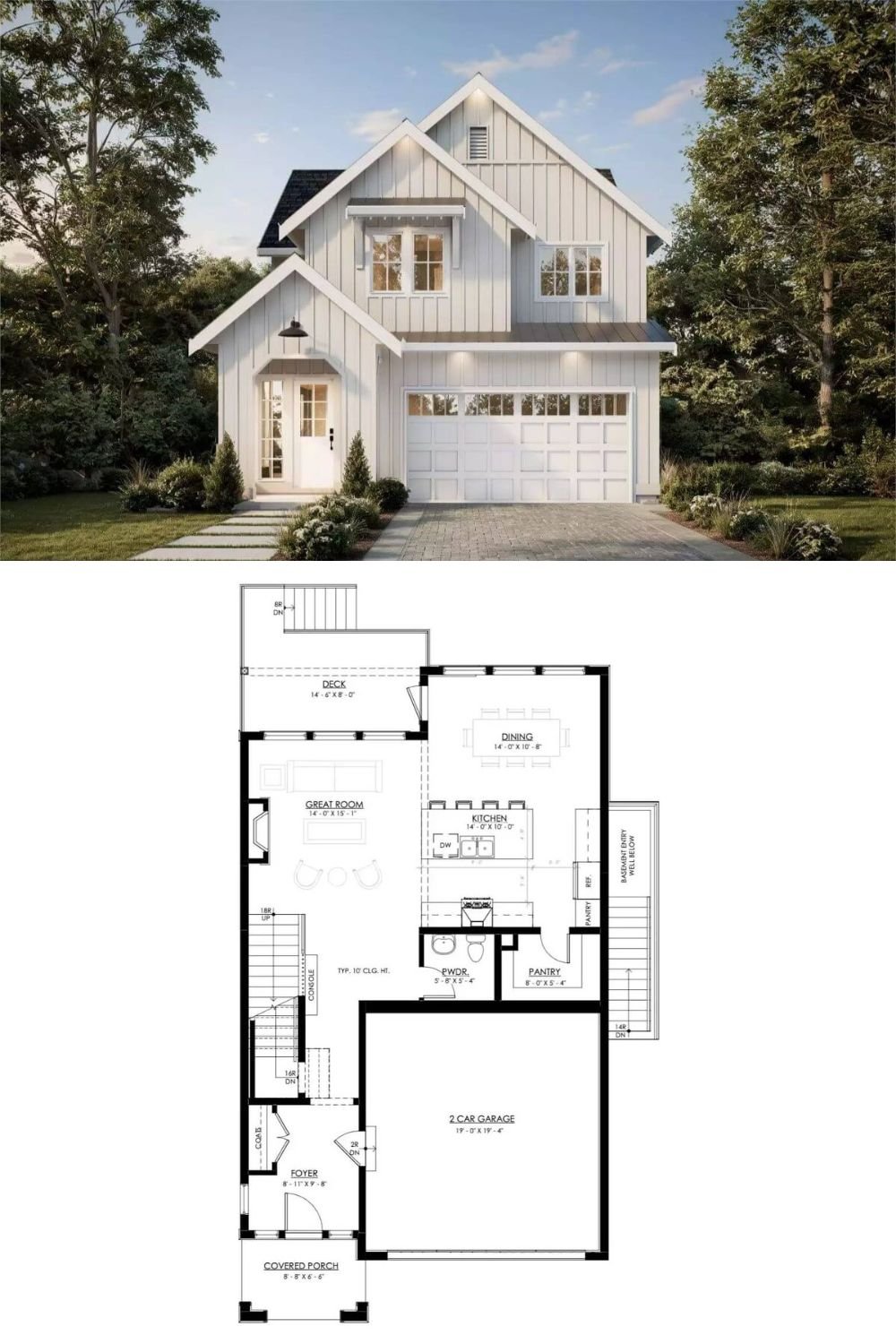
The House Designers Plan THD-10423
Haven't Seen Yet
Curated from our most popular plans. Click any to explore.

