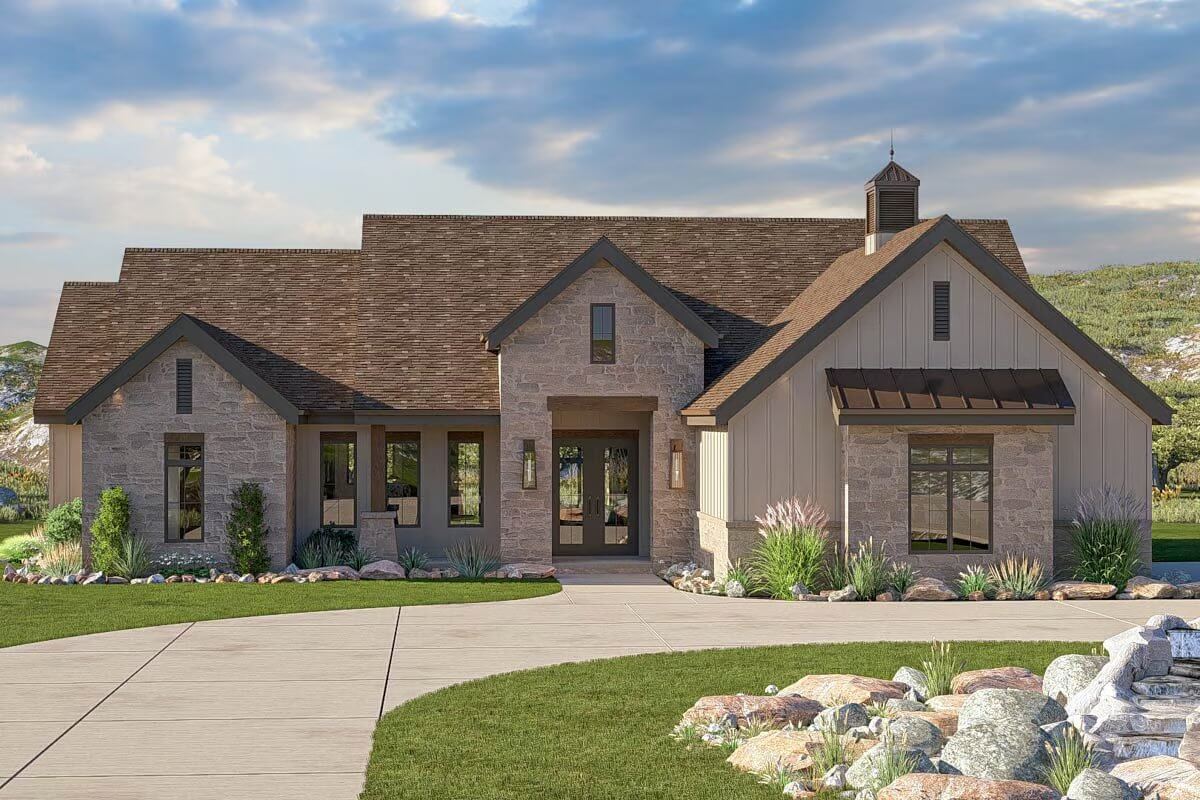
Would you like to save this?
Specifications
- Sq. Ft.: 1,886
- Bedrooms: 3
- Bathrooms: 2
- Stories: 1
- Garage: 2
The Floor Plan
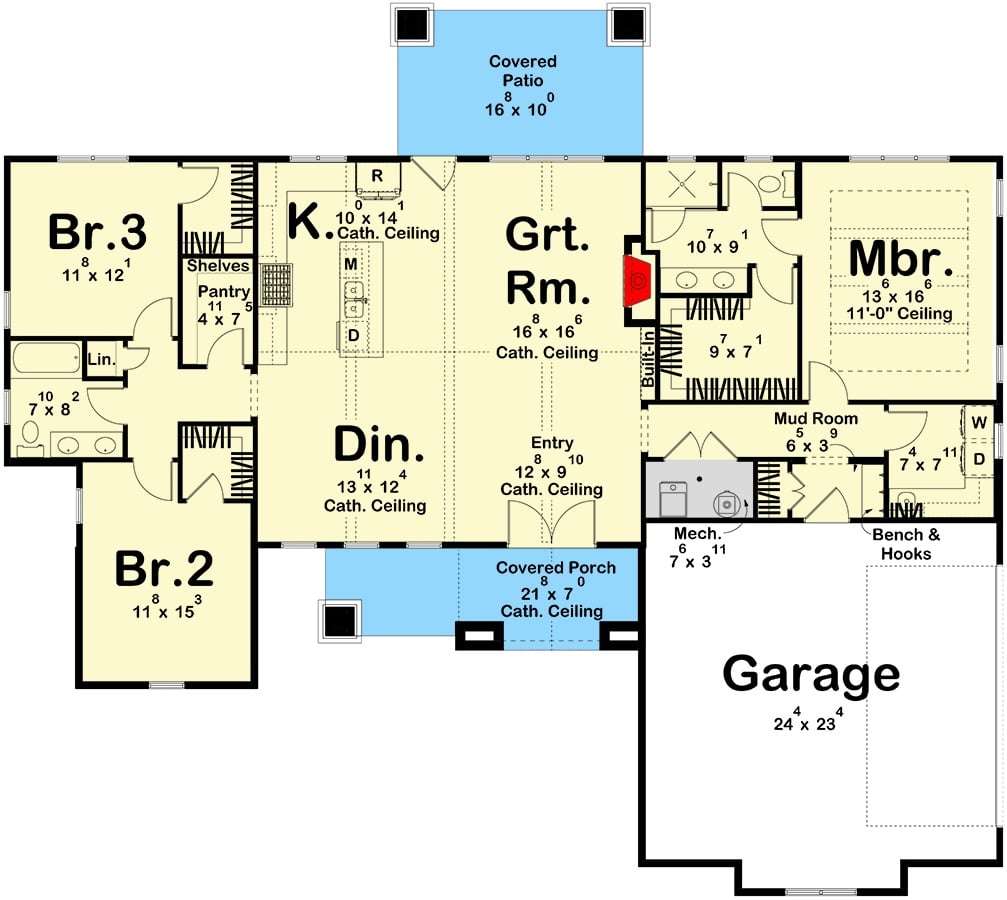
Great Room

🔥 Create Your Own Magical Home and Room Makeover
Upload a photo and generate before & after designs instantly.
ZERO designs skills needed. 61,700 happy users!
👉 Try the AI design tool here
Dining Room
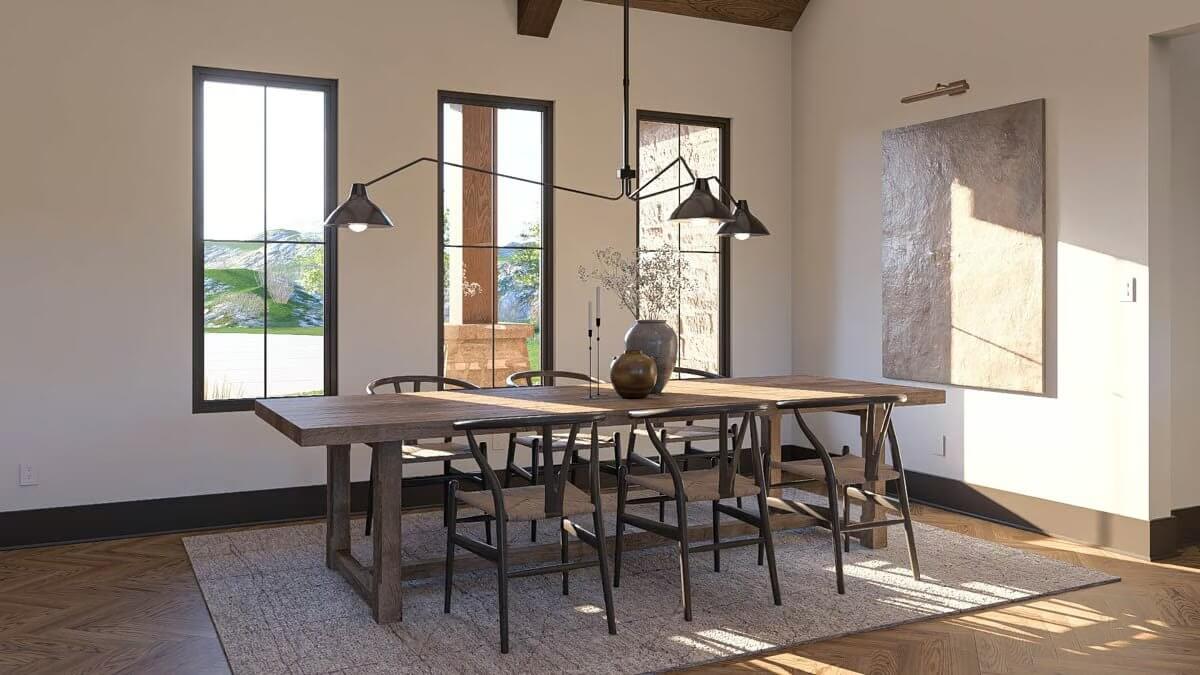
Kitchen
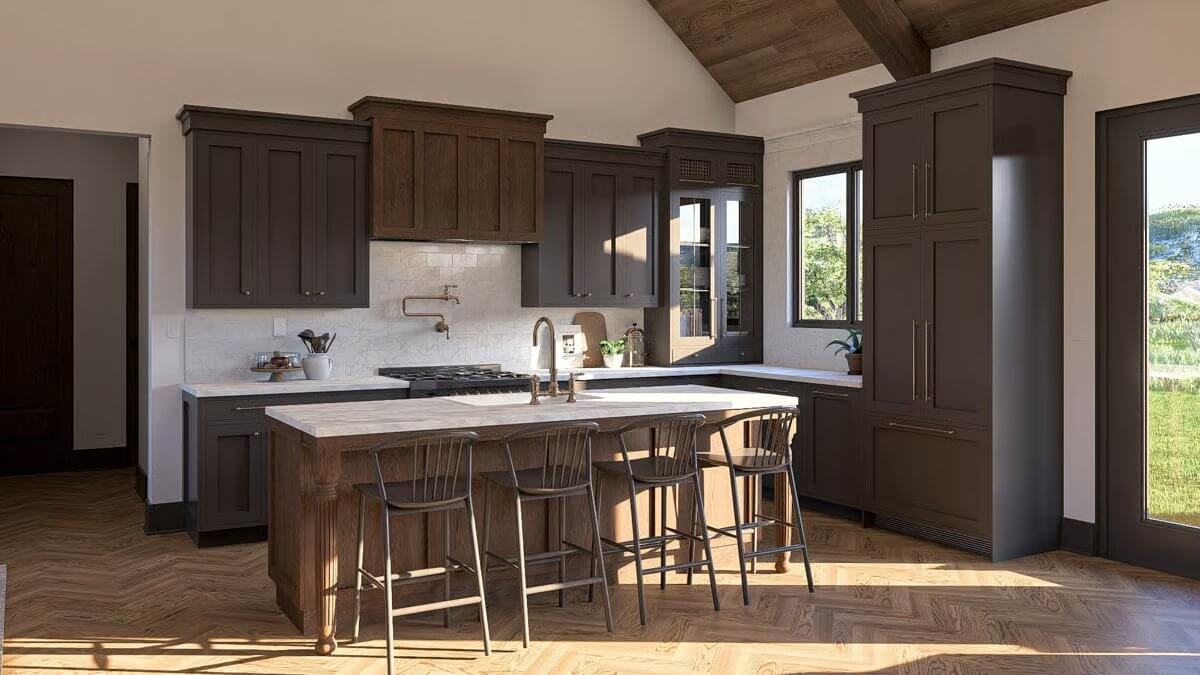
Kitchen
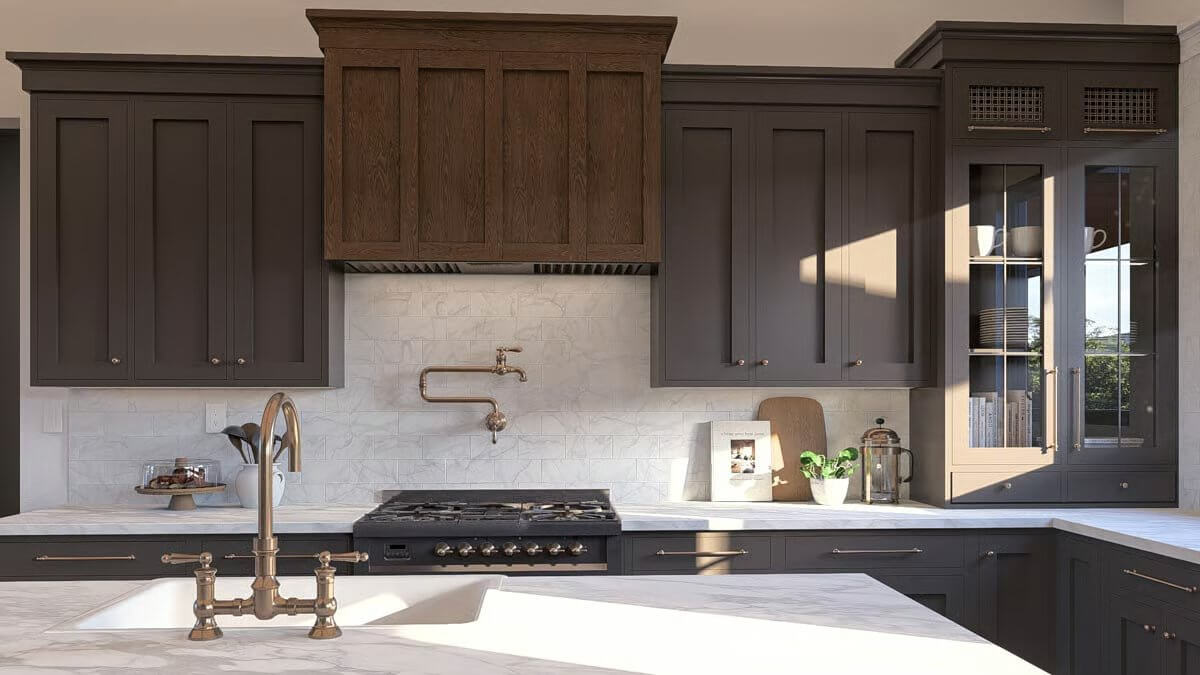
Primary Bedroom

Would you like to save this?
Primary Bedroom
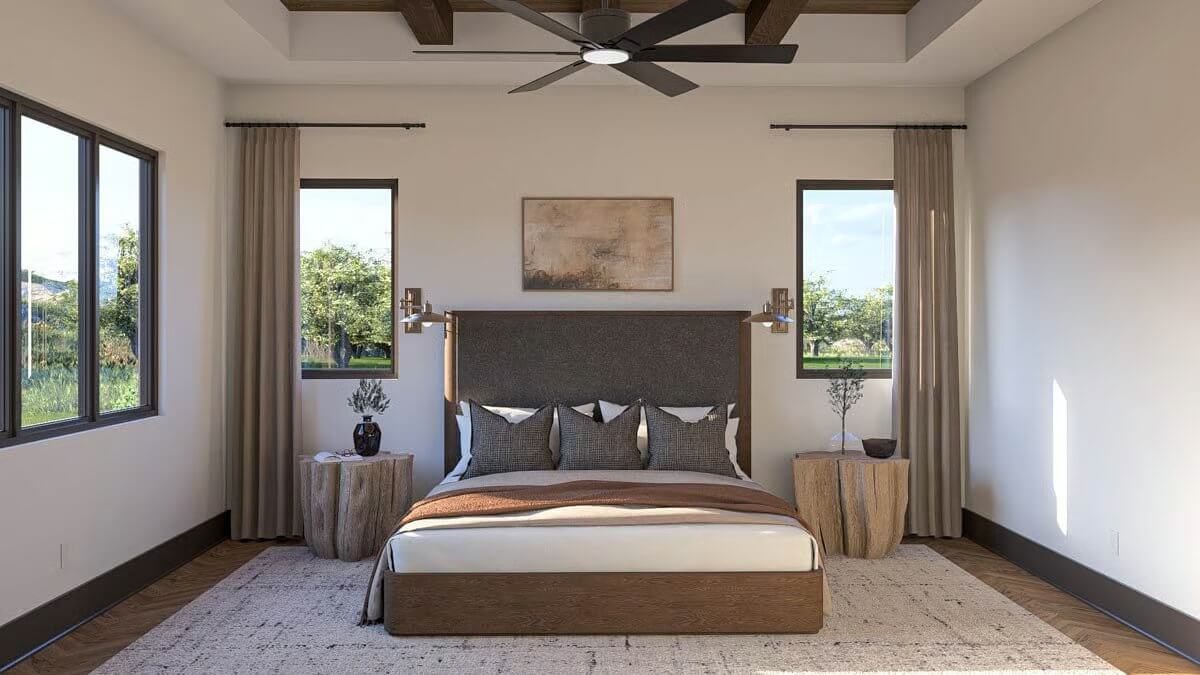
Primary Bathroom

Primary Bathroom
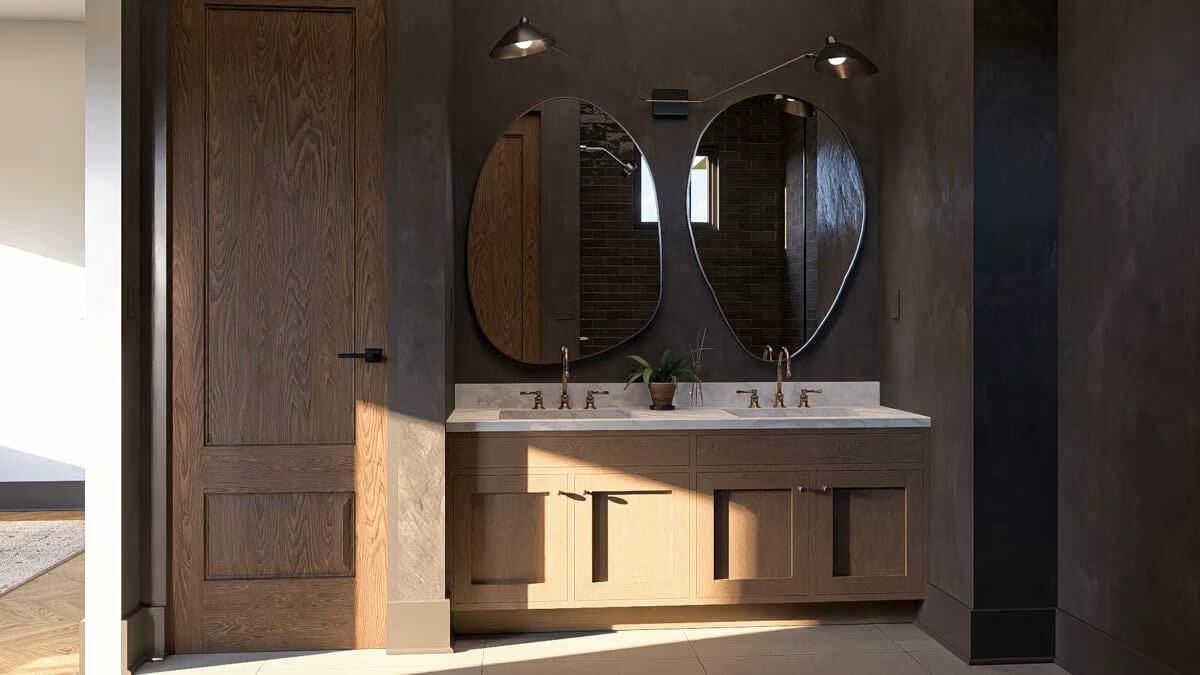
Front-Left View
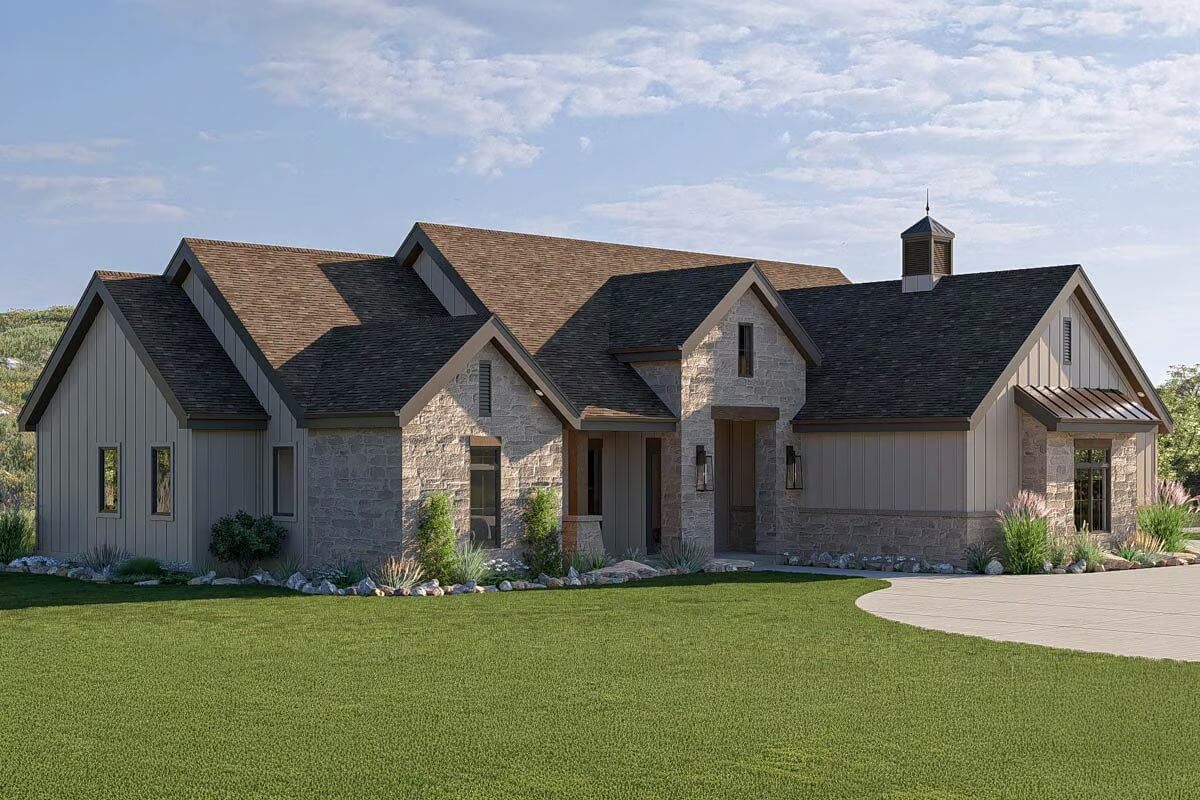
Front-Right View

Rear View
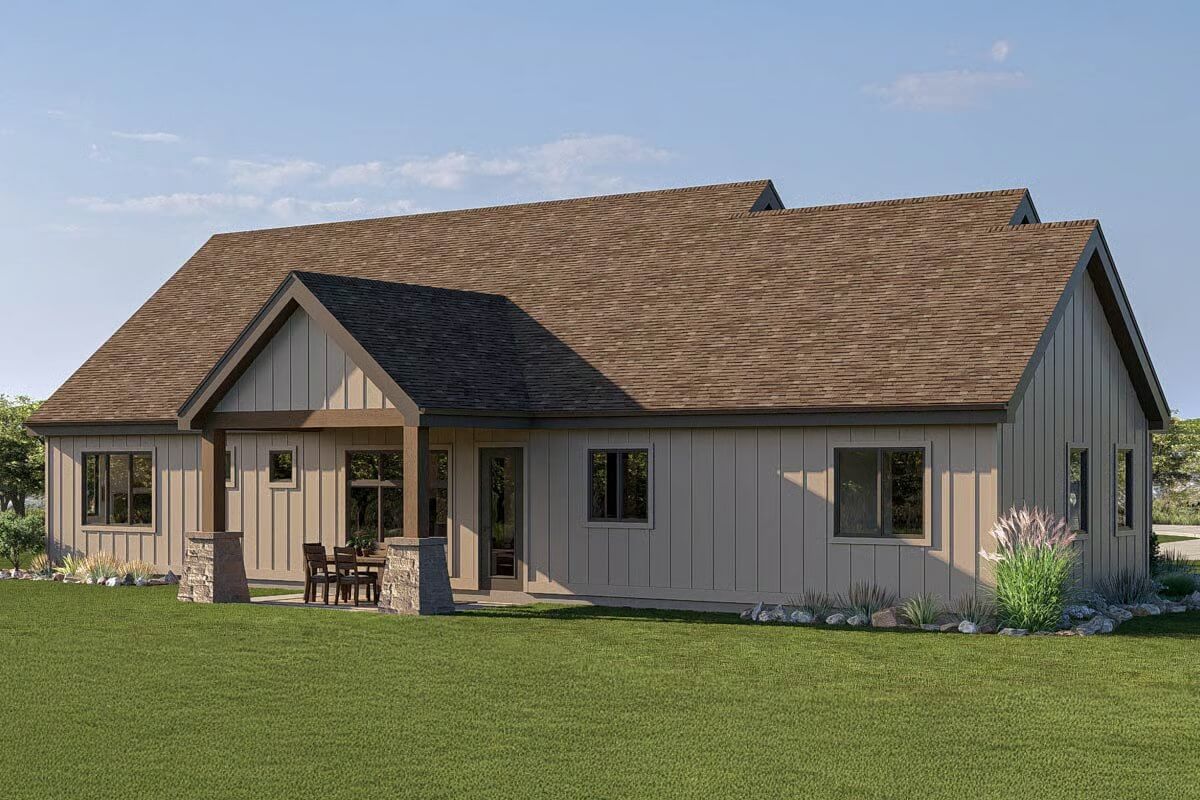
Front Night View
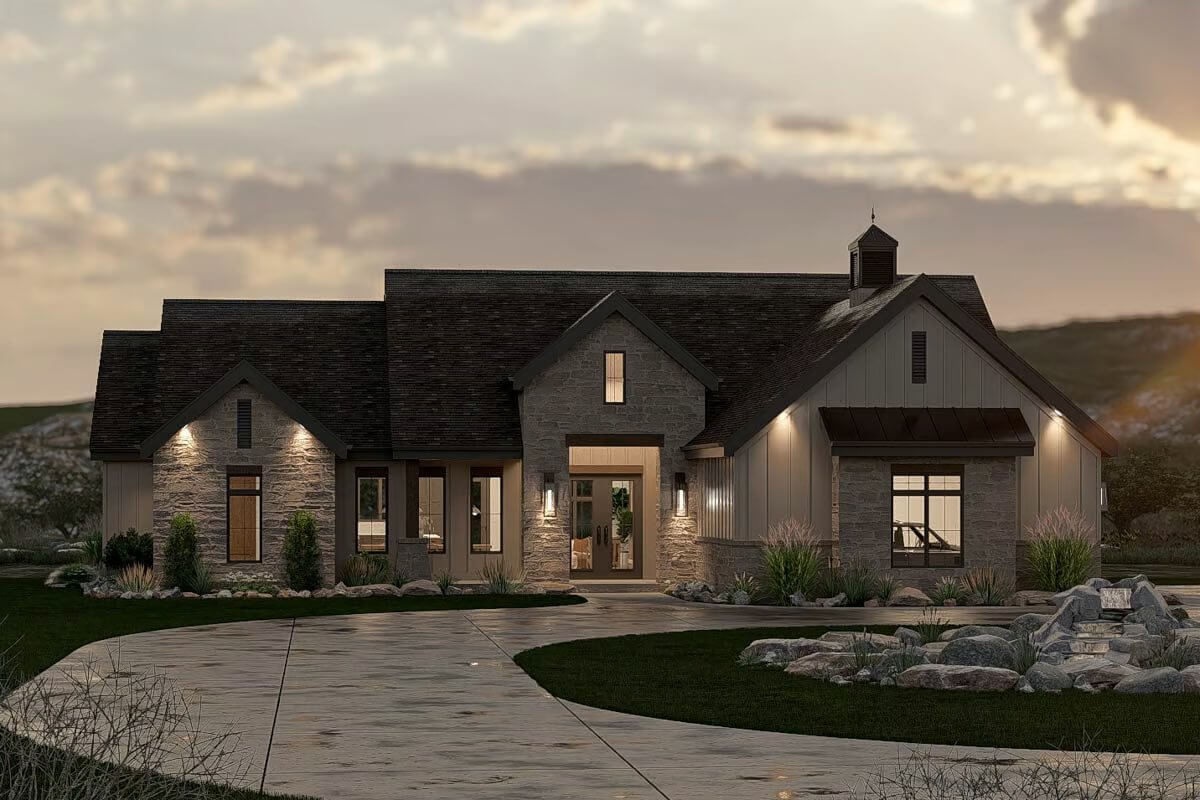
Details
This Texas Hill Country-inspired home blends rustic charm with modern elegance through its use of stone, vertical siding, and steeply pitched rooflines. The symmetrical design is anchored by a welcoming front entry framed in stone, with gabled peaks and a covered porch that gives the home a grounded and timeless feel. A metal awning over the front window adds a contemporary accent, while the cupola perched atop the garage roof nods to classic rural architecture.
Inside, the open floor plan offers an intuitive flow between the communal spaces. The great room features a cathedral ceiling and connects seamlessly to the kitchen and dining area, fostering a spacious, airy atmosphere ideal for gatherings. The kitchen is well-appointed with a large island, a walk-in pantry adjacent to built-in shelving, and a convenient mudroom that links to the garage.
The primary suite is tucked away on one side of the home and includes dual vanities, a walk-in shower, and two spacious closets. Two additional bedrooms and a shared full bath are located on the opposite side of the home, providing a thoughtful split-bedroom layout. A rear covered patio extends the living space outdoors, perfect for relaxing or entertaining.
Pin It!

🔥 Create Your Own Magical Home and Room Makeover
Upload a photo and generate before & after designs instantly.
ZERO designs skills needed. 61,700 happy users!
👉 Try the AI design tool here
Architectural Designs Plan 623500DJ






