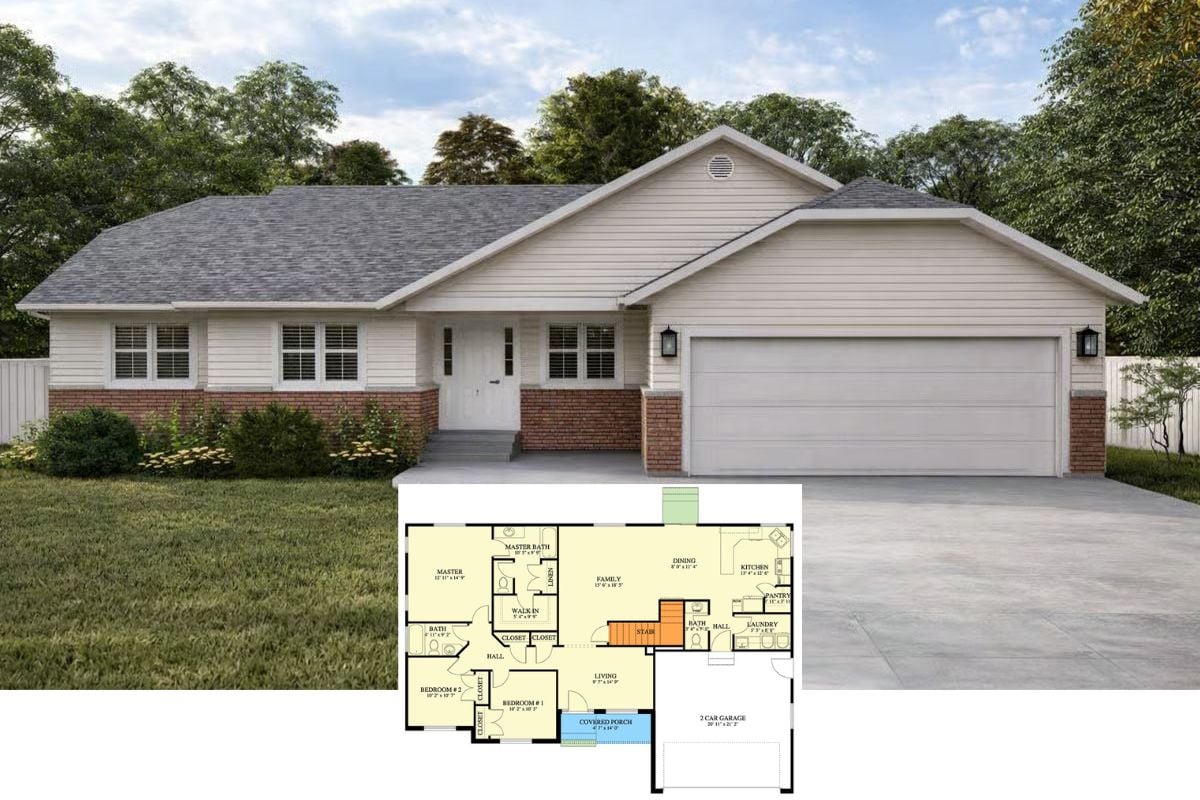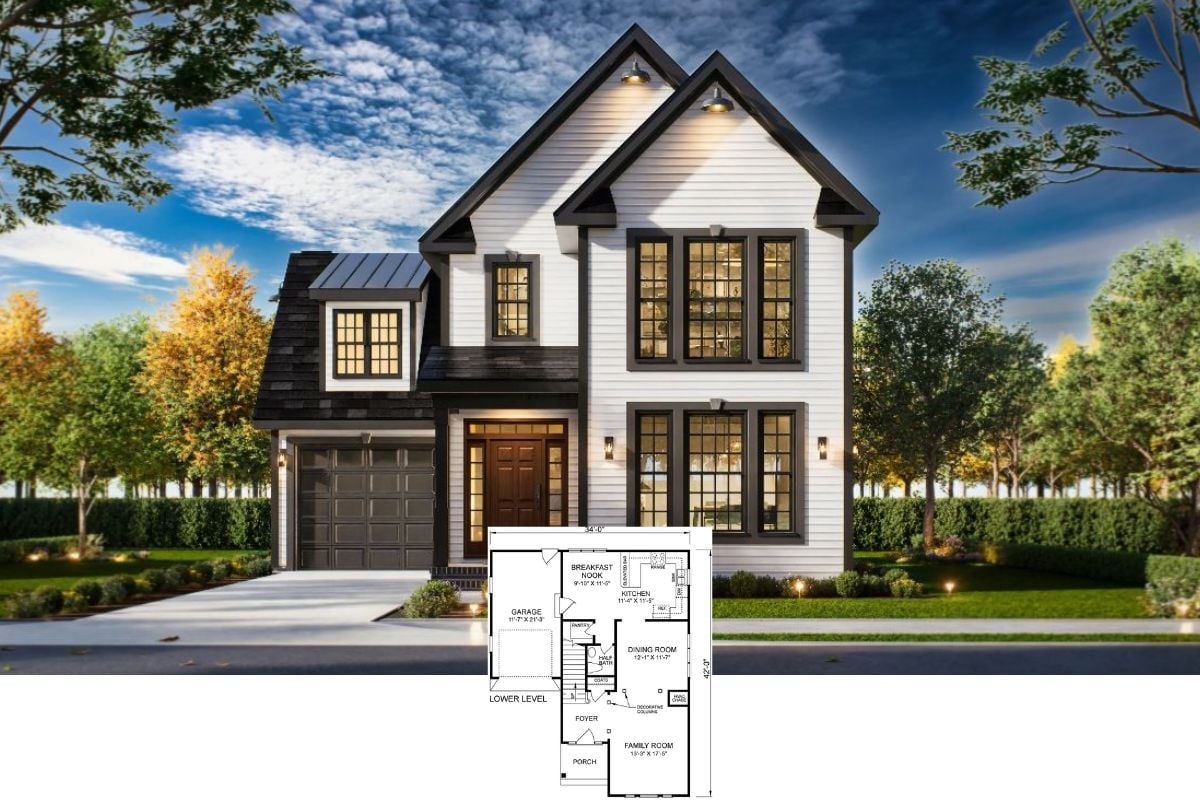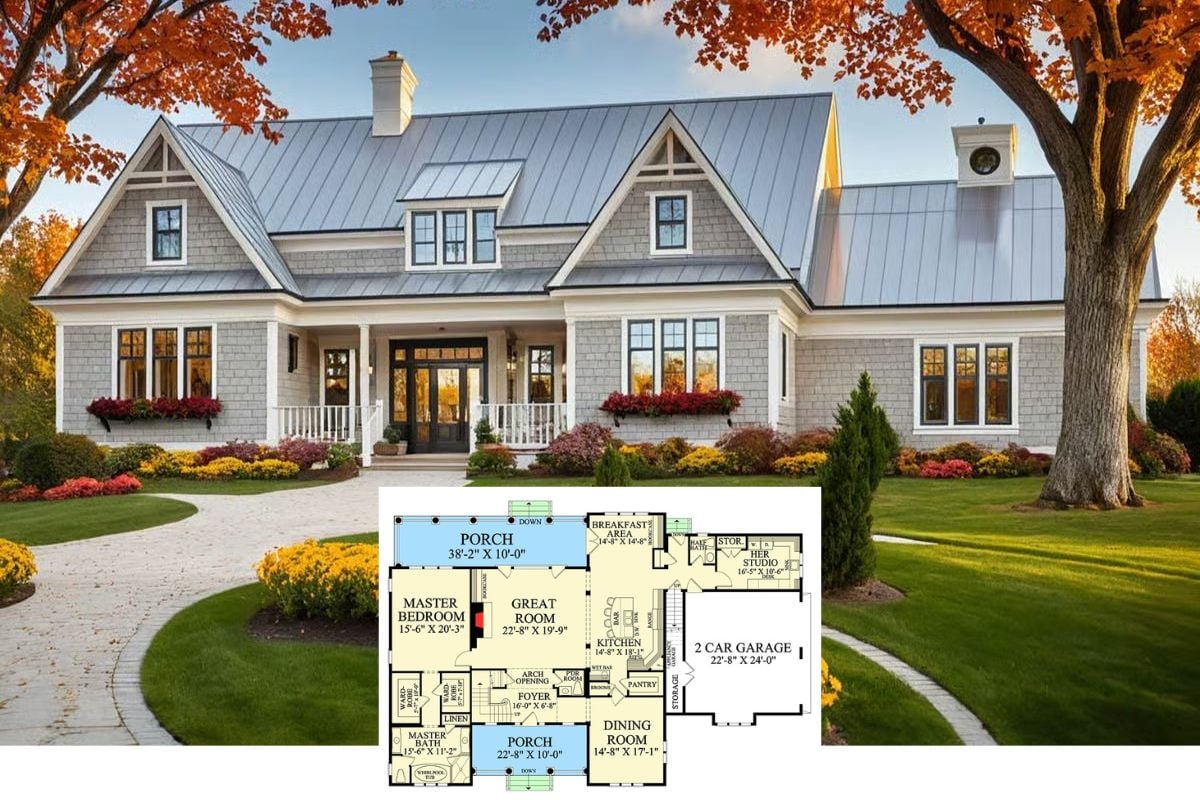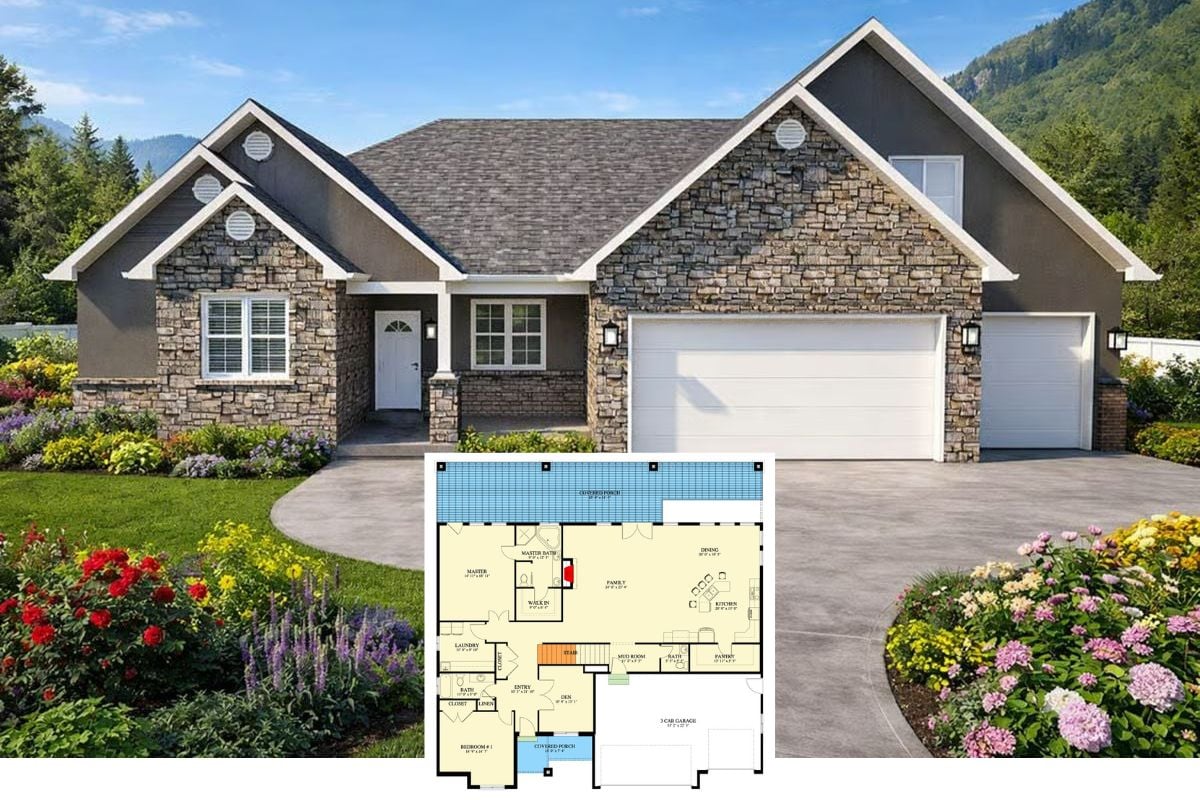
Would you like to save this?
Specifications
- Sq. Ft.: 3,138
- Bedrooms: 3
- Bathrooms: 3.5
- Stories: 2
- Garage: 3
Main Level Floor Plan

Second Level Floor Plan

3D Main Level Floor Plan

3D Second Level Floor Plan

Were You Meant
to Live In?
Front View

Rear View

Foyer

Home Stratosphere Guide
Your Personality Already Knows
How Your Home Should Feel
113 pages of room-by-room design guidance built around your actual brain, your actual habits, and the way you actually live.
You might be an ISFJ or INFP designer…
You design through feeling — your spaces are personal, comforting, and full of meaning. The guide covers your exact color palettes, room layouts, and the one mistake your type always makes.
The full guide maps all 16 types to specific rooms, palettes & furniture picks ↓
You might be an ISTJ or INTJ designer…
You crave order, function, and visual calm. The guide shows you how to create spaces that feel both serene and intentional — without ending up sterile.
The full guide maps all 16 types to specific rooms, palettes & furniture picks ↓
You might be an ENFP or ESTP designer…
You design by instinct and energy. Your home should feel alive. The guide shows you how to channel that into rooms that feel curated, not chaotic.
The full guide maps all 16 types to specific rooms, palettes & furniture picks ↓
You might be an ENTJ or ESTJ designer…
You value quality, structure, and things done right. The guide gives you the framework to build rooms that feel polished without overthinking every detail.
The full guide maps all 16 types to specific rooms, palettes & furniture picks ↓
Foyer

Foyer

Foyer

Great Room

Great Room

Great Room

🔥 Create Your Own Magical Home and Room Makeover
Upload a photo and generate before & after designs instantly.
ZERO designs skills needed. 61,700 happy users!
👉 Try the AI design tool here
Dining Area

Dining Area

Kitchen

Kitchen

Pantry

Office

Would you like to save this?
Powder Room

Primary Bedroom

Primary Bedroom

Primary Bathroom

Primary Bathroom

Primary Bathroom

Primary Closet

Staircase

Bedroom

Bedroom

Bedroom

Bathroom

🔥 Create Your Own Magical Home and Room Makeover
Upload a photo and generate before & after designs instantly.
ZERO designs skills needed. 61,700 happy users!
👉 Try the AI design tool here
Bonus Room

Bonus Room

Upstairs Hall

Bedroom

Laundry Room

Laundry Room

Would you like to save this?
Details
This 3-bedroom modern farmhouse combines classic charm with contemporary touches. The facade features board and batten siding alongside natural stone accents, complemented by sleek black metal roofing over the entry and window awnings. Large windows and gables enhance the modern appeal, while a deep front porch adds inviting character and outdoor seating potential.
The main floor offers a bright and open layout, anchored by a spacious great room that connects seamlessly to the kitchen and dining areas. The kitchen boasts an oversized island and walk-in pantry, while sliding doors lead from the dining space to a rear porch perfect for entertaining. A separate office near the kitchen offers quiet work-from-home space. The primary suite provides a private retreat with a generous walk-in closet and spa-style bath. A guest bedroom is also located on the main floor and includes its own private bath, offering comfort and privacy for overnight visitors. Functional spaces such as a mudroom with laundry and interior access to the garage round out this level.
Upstairs, a comfortable secondary bedroom with a walk-in closet shares a full bath with the floor. A large bonus room offers additional flexible living space—ideal for a media room, playroom, or lounge—and includes its own walk-in closet for added storage.
Pin It!

The House Designers Plan THD-10565










