Welcome to this exquisite Craftsman-style home, where classic architectural details meet contemporary elegance in a spacious 2,456-square-foot layout. With four bedrooms and three and a half bathrooms, this home offers the perfect blend of functionality and style for modern family living. Outside, a striking white brick facade and dark rooflines create a dramatic first impression, while inside, the open floor plan and vaulted ceilings add an airy and welcoming feel.
Stylish Craftsman Exterior with Crisp White Brick and Sharp Rooflines

Would you like to save this?
This home embraces the timeless appeal of Craftsman architecture, characterized by its symmetrical design, tall, narrow windows, and warm wooden accents. Its clever incorporation of modern elements, such as sleek lighting fixtures and a dramatic black kitchen island, offers a fresh perspective on this beloved style. As we explore further, you’ll discover how each thoughtfully designed space enhances comfort and style, making it a perfect setting for relaxation and entertaining. The shrubbery adds a touch of nature, providing a soft contrast to the clean lines of the architecture.
Craftsman Main Floor Plan with Spacious Living Areas and Outdoor Kitchen
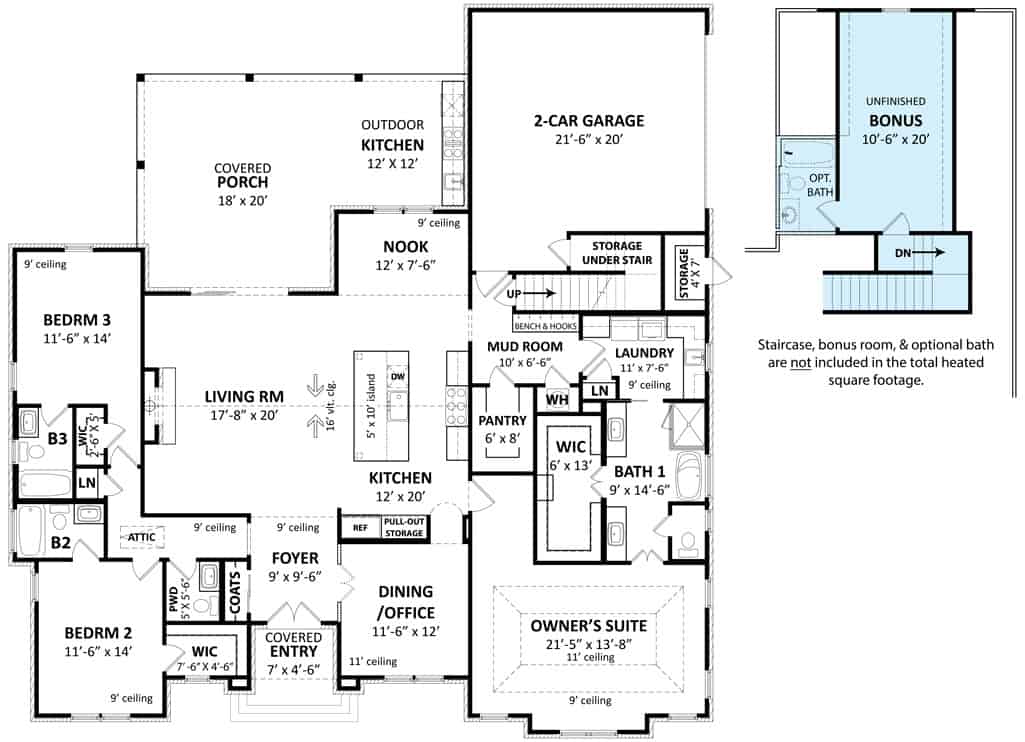
This thoughtfully designed floor plan emphasizes open-concept living with a large kitchen island at its center, ideal for gathering and entertaining. The covered porch with an outdoor kitchen seamlessly extends the living space for alfresco dining, enhancing the craftsman charm. Practical details like a mudroom and ample storage make this layout functional and stylish, perfect for modern family living.
Source: The House Designers – Plan 6488
Poolside Craftsman Patio With Perfect Outdoor Dining Setup
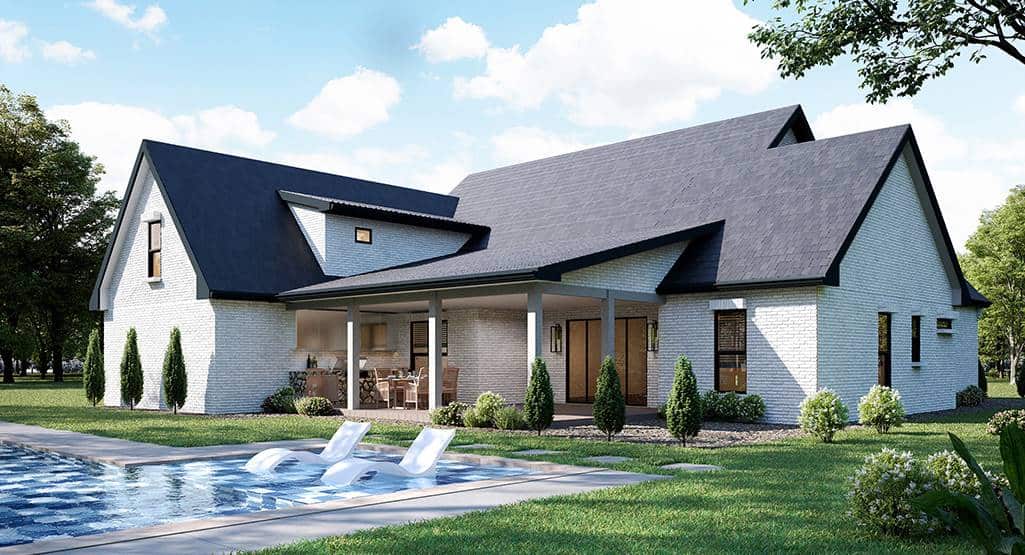
🔥 Create Your Own Magical Home and Room Makeover
Upload a photo and generate before & after designs instantly.
ZERO designs skills needed. 61,700 happy users!
👉 Try the AI design tool here
This charming craftsman home extends its inviting atmosphere outdoors with a covered patio ideal for open-air dining. The sleek white brick complements the dark rooflines, while manicured shrubbery provides a seamless transition from architecture to nature. A sparkling pool with built-in loungers adds a touch of luxury, making this outdoor space perfect for relaxation and entertaining.
Spacious Living Room With Vaulted Ceilings and Decorative Built-Ins
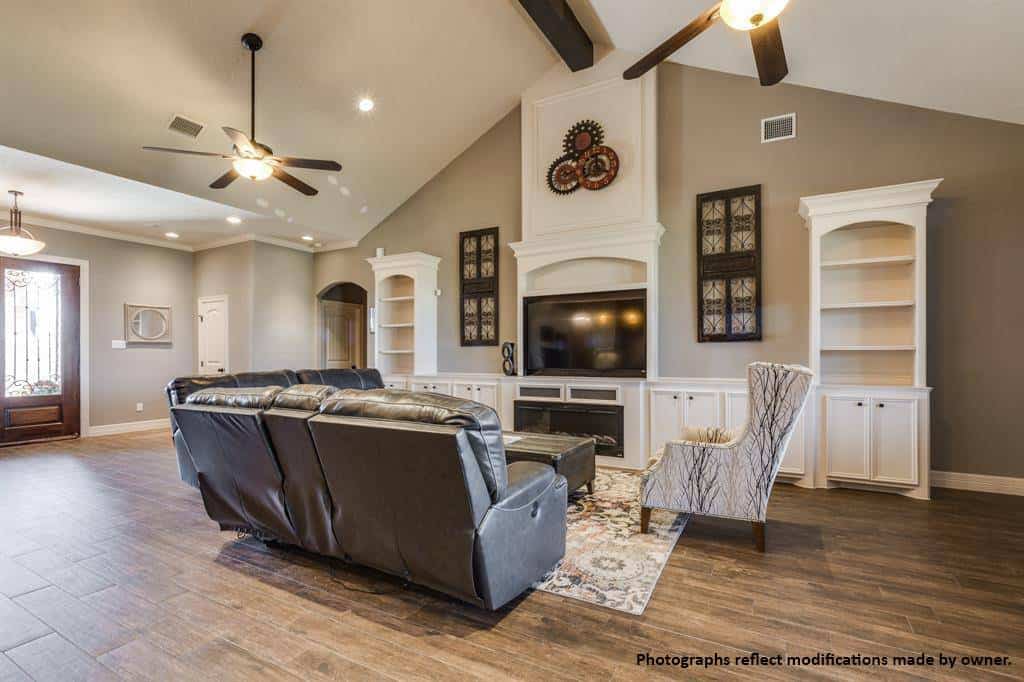
This craftsman living room showcases vaulted ceilings that draw the eye upward, complemented by decorative built-in shelves flanking a central entertainment area. The cozy leather seating arrangement and warm wood flooring create a welcoming environment for family gatherings. Subtle design touches, like the wall-mounted gear artwork and contrasting ceiling beams, add a touch of personality and texture to the space.
Built-In Shelves Attracts Attention in This Living Room
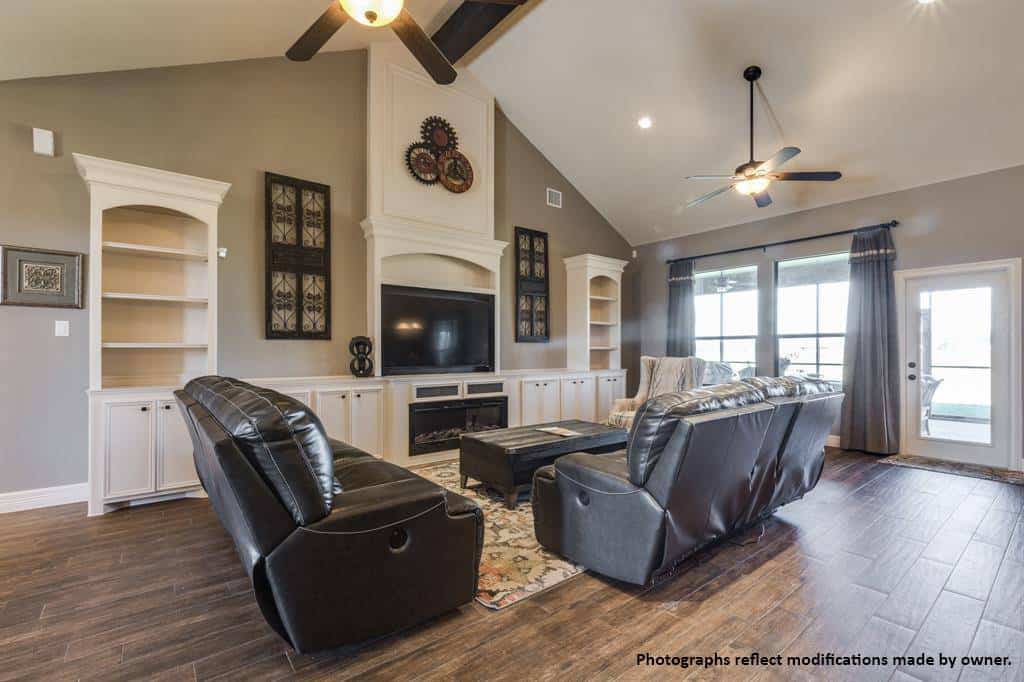
In this spacious craftsman living room, the vaulted ceiling creates an airy and expansive feel, complemented by decorative built-in shelves that offer both display and storage options. The leather seating exudes comfort, arranged to face a central entertainment wall adorned with intricate artwork, adding character and depth. Large windows invite natural light, enhancing the room’s inviting warmth and connecting it seamlessly to the outdoor space.
Discover the Dramatic Black Island in This Inviting Craftsman Kitchen
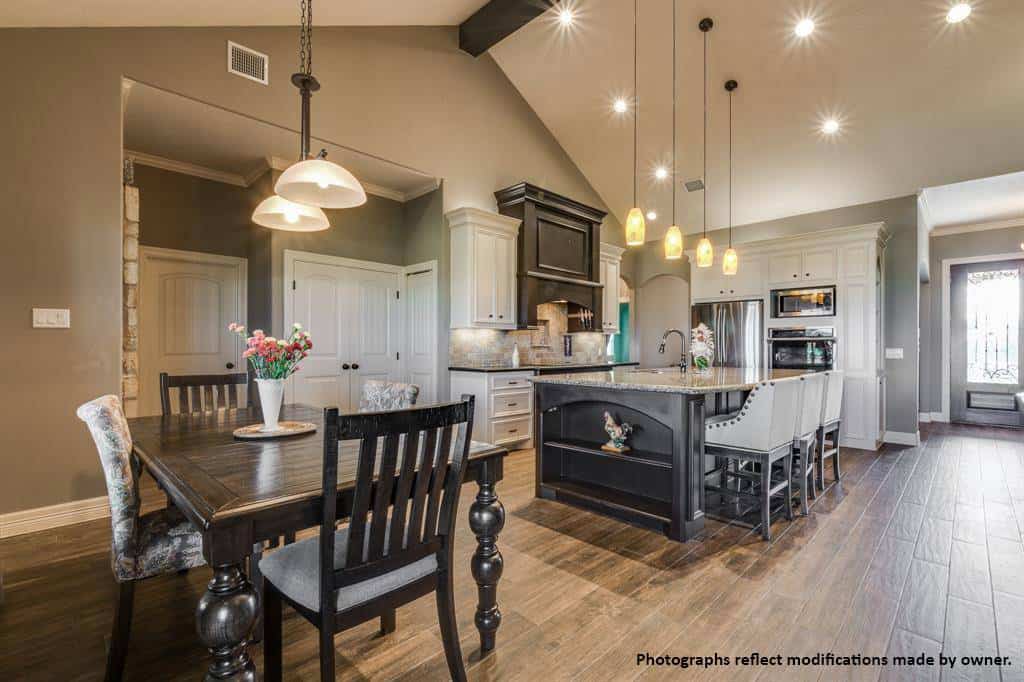
This craftsman kitchen showcases a dramatic black island with a granite countertop, contrasting beautifully against the warm wood flooring. Pendant lights hang elegantly above, illuminating a functional space that blends seamlessly into a dining area. The vaulted ceiling enhances the openness, while light cabinetry and stainless steel appliances add a modern touch to the traditional craftsman style.
Notice the Dramatic Ceilings in This Craftsman Kitchen
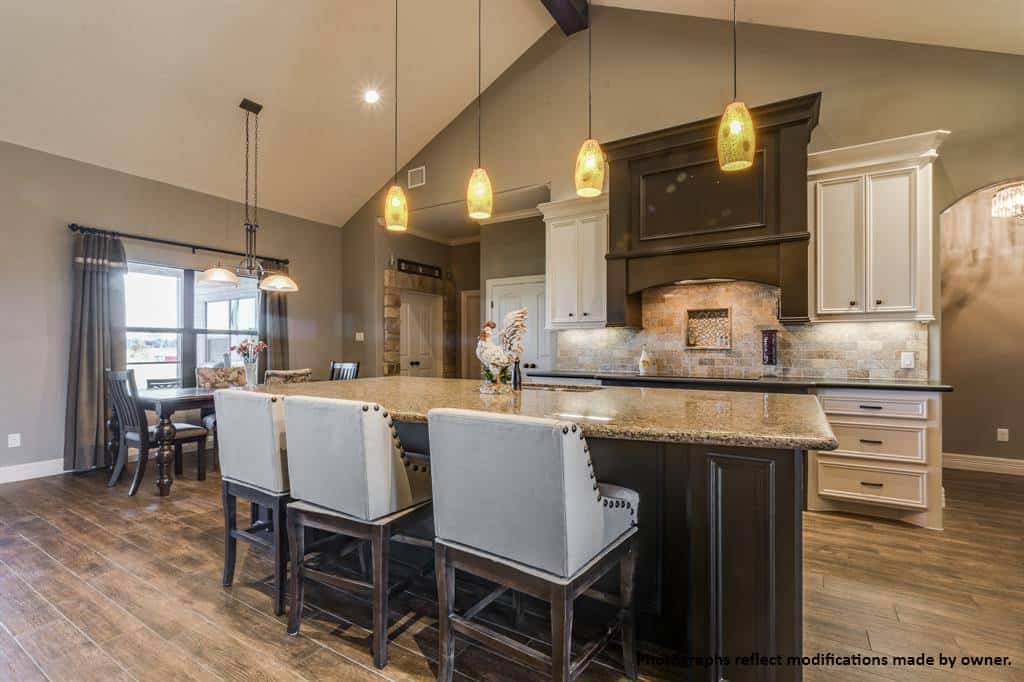
Would you like to save this?
This inviting craftsman kitchen features a striking black island with a granite top, perfectly complemented by elegant pendant lighting. The vaulted ceiling enhances the sense of space, while the mix of dark and light cabinetry adds depth and contrast. A cozy dining nook by the window is perfect for casual meals, connecting seamlessly to the warm and welcoming atmosphere.
Look at the Kitchen Island in This Craftsman Kitchen and Living Space
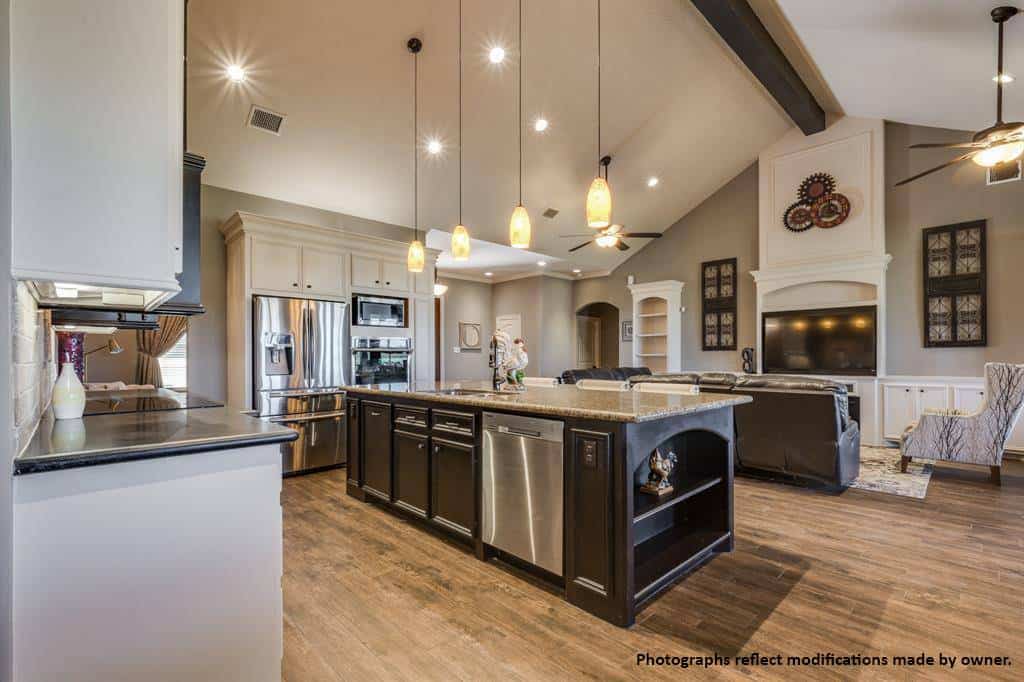
This craftsman kitchen features a bold black island with a granite countertop, contrasting beautifully against warm wood floors and illuminated by stylish pendant lights. The open layout seamlessly connects to a cozy living area adorned with built-in shelves and a central entertainment wall. Vaulted ceilings with exposed beams enhance the sense of space, making this a perfect environment for both cooking and entertaining.
Check Out the Striking Contrast in This Craftsman Kitchen’s Cabinets
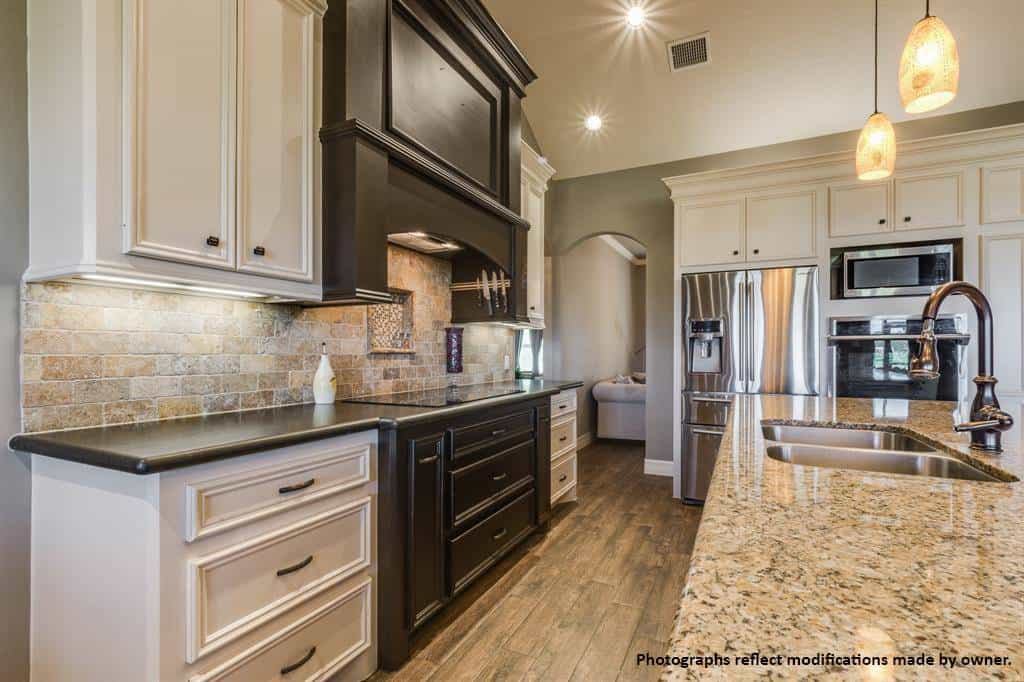
This craftsman kitchen showcases a striking blend of dark and light cabinetry, with the black range hood creating a bold focal point against the neutral tones. The granite countertops and stone backsplash add texture and warmth, complementing the wood-look flooring. Stainless steel appliances and elegant pendant lighting bring a touch of modernity to this timeless design.
Source: The House Designers – Plan 6488






