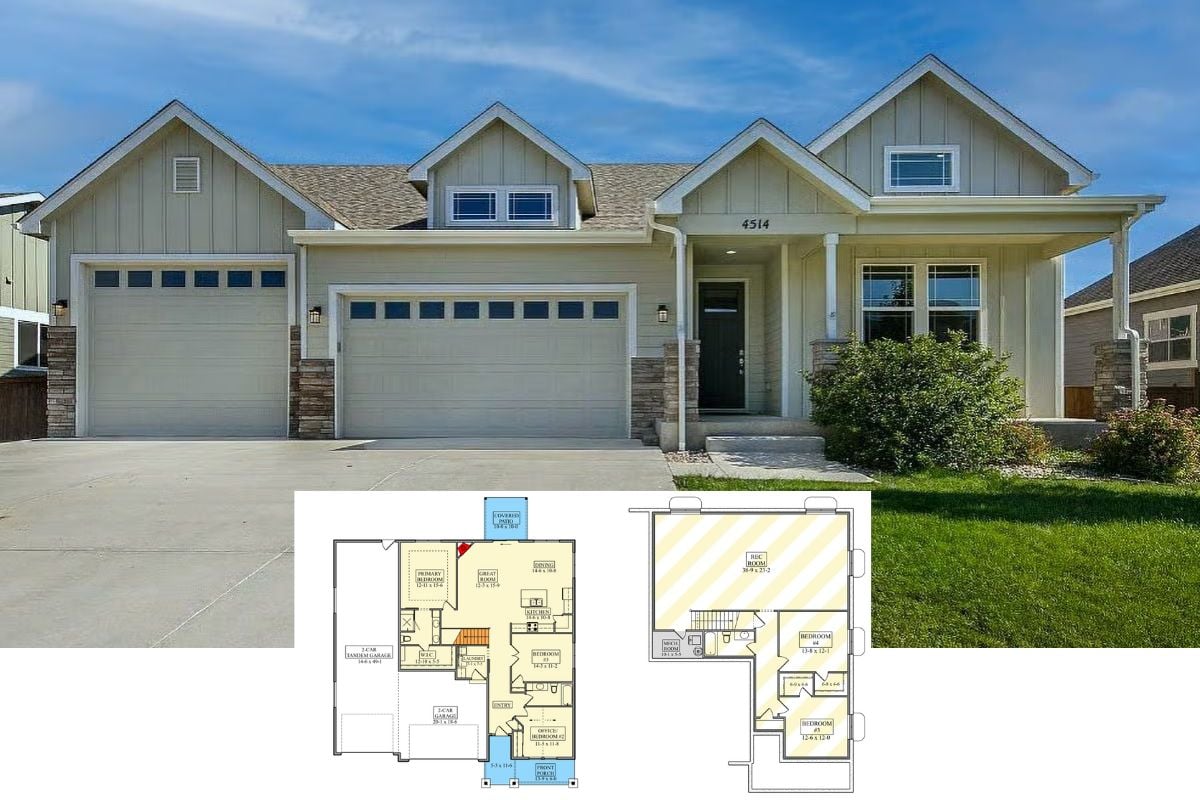
Would you like to save this?
Specifications
- Sq. Ft.: 2,233
- Bedrooms: 3
- Bathrooms: 2.5
- Stories: 1
- Garage: 3
The Floor Plan

Front View

🔥 Create Your Own Magical Home and Room Makeover
Upload a photo and generate before & after designs instantly.
ZERO designs skills needed. 61,700 happy users!
👉 Try the AI design tool here
Rear View

Foyer

Great Room

Great Room

Would you like to save this?
Eat-in Kitchen

Dining Area

Laundry

Mudroom

Primary Bedroom

Primary Bathroom

Primary Bathroom

Front-Left View

🔥 Create Your Own Magical Home and Room Makeover
Upload a photo and generate before & after designs instantly.
ZERO designs skills needed. 61,700 happy users!
👉 Try the AI design tool here
Left-Rear View

Back Porch

Details
This 3-bedroom cottage features a modern farmhouse design with a blend of rustic and contemporary elements. The exterior combines stone, board and batten siding, and stucco for a balanced and stylish look. The gabled roofline includes dormer windows that enhance both aesthetics and natural light. A covered entryway with exposed wood beams adds warmth and character.
Inside, the foyer leads into an open-concept great room with a cathedral ceiling, seamlessly connecting to the kitchen and dining area. The kitchen includes a central island and a walk-in pantry for ample storage. A covered rear porch extends the living space outdoors, making it ideal for relaxation or entertaining.
The primary suite is secluded on the left wing and features a tray ceiling, a spa-like bath with a walk-in closet, and direct access to the back porch. Two additional bedrooms are located on the opposite side of the home, sharing a well-appointed bathroom. A mudroom with built-in storage connects the garage to the main living space, and a nearby laundry room provides additional convenience.
Pin It!

The House Designers Plan THD-10207






