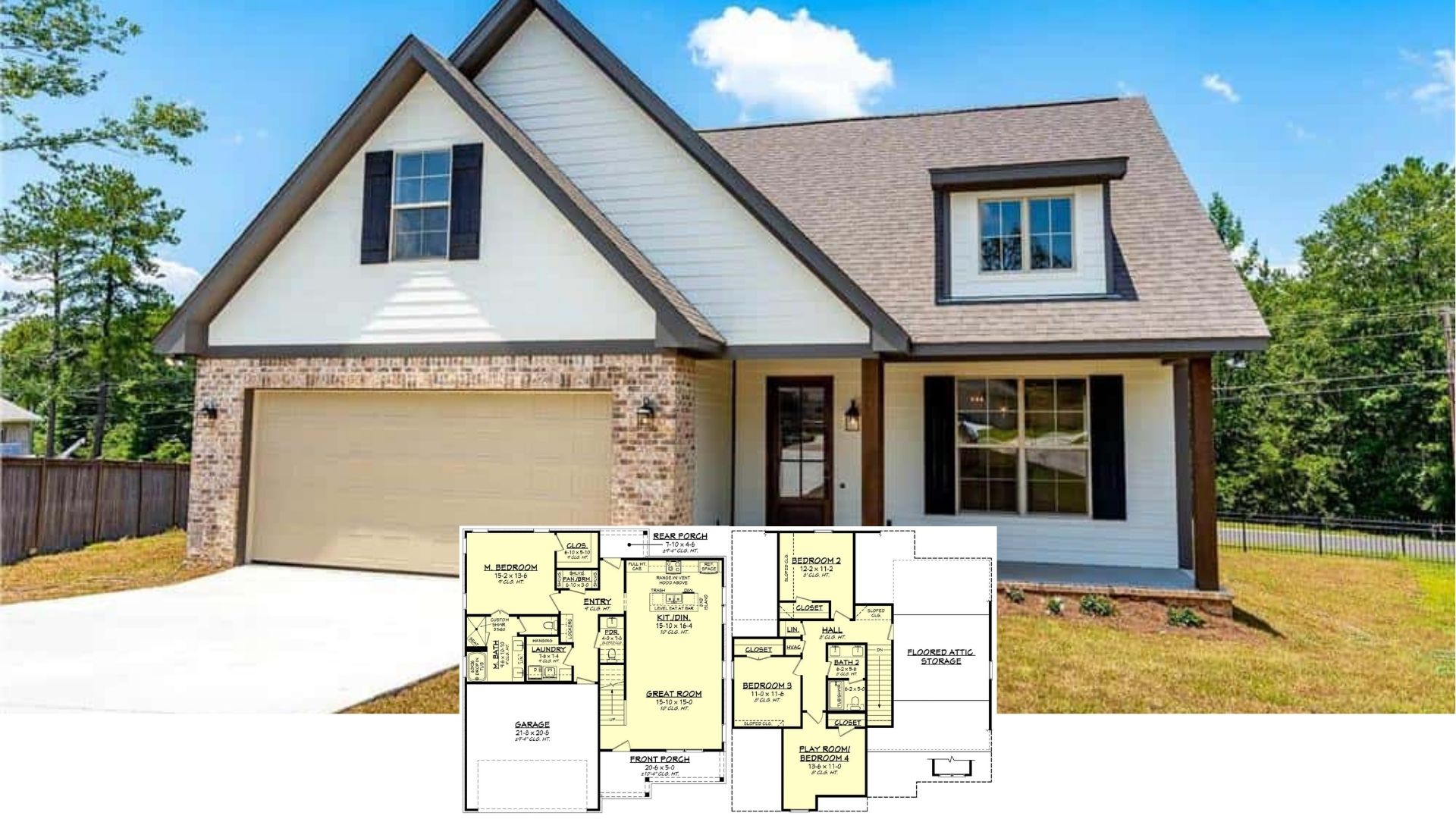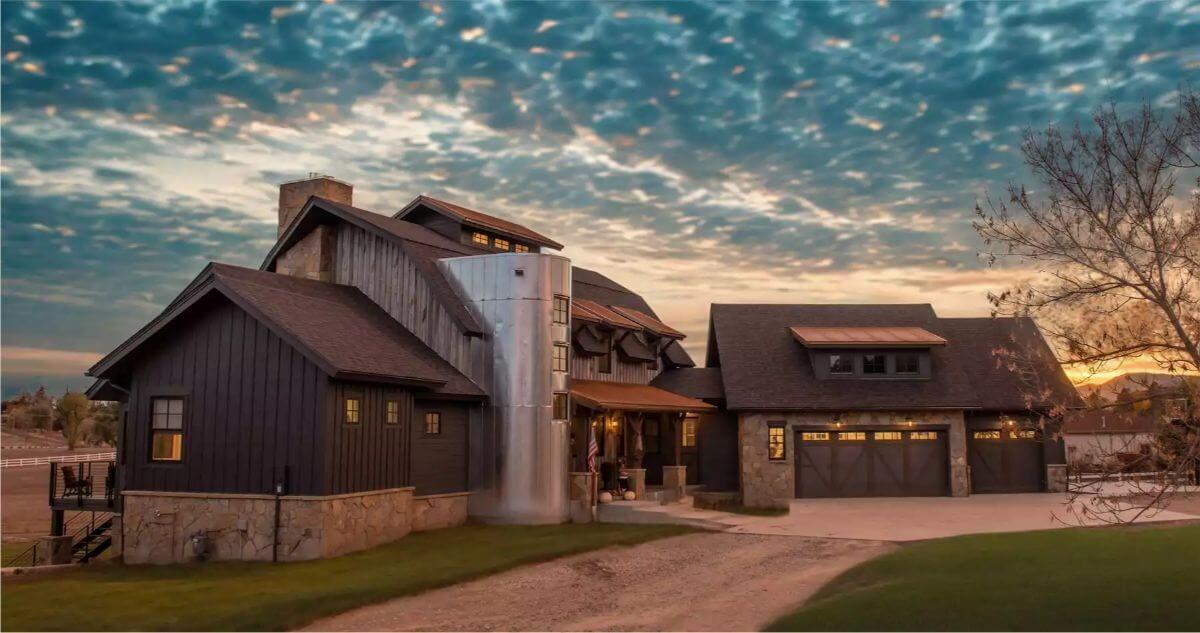
Would you like to save this?
Specifications
- Sq. Ft.: 3,859
- Bedrooms: 4
- Bathrooms: 3.5
- Stories: 2
- Garage: 3
Main Level Floor Plan
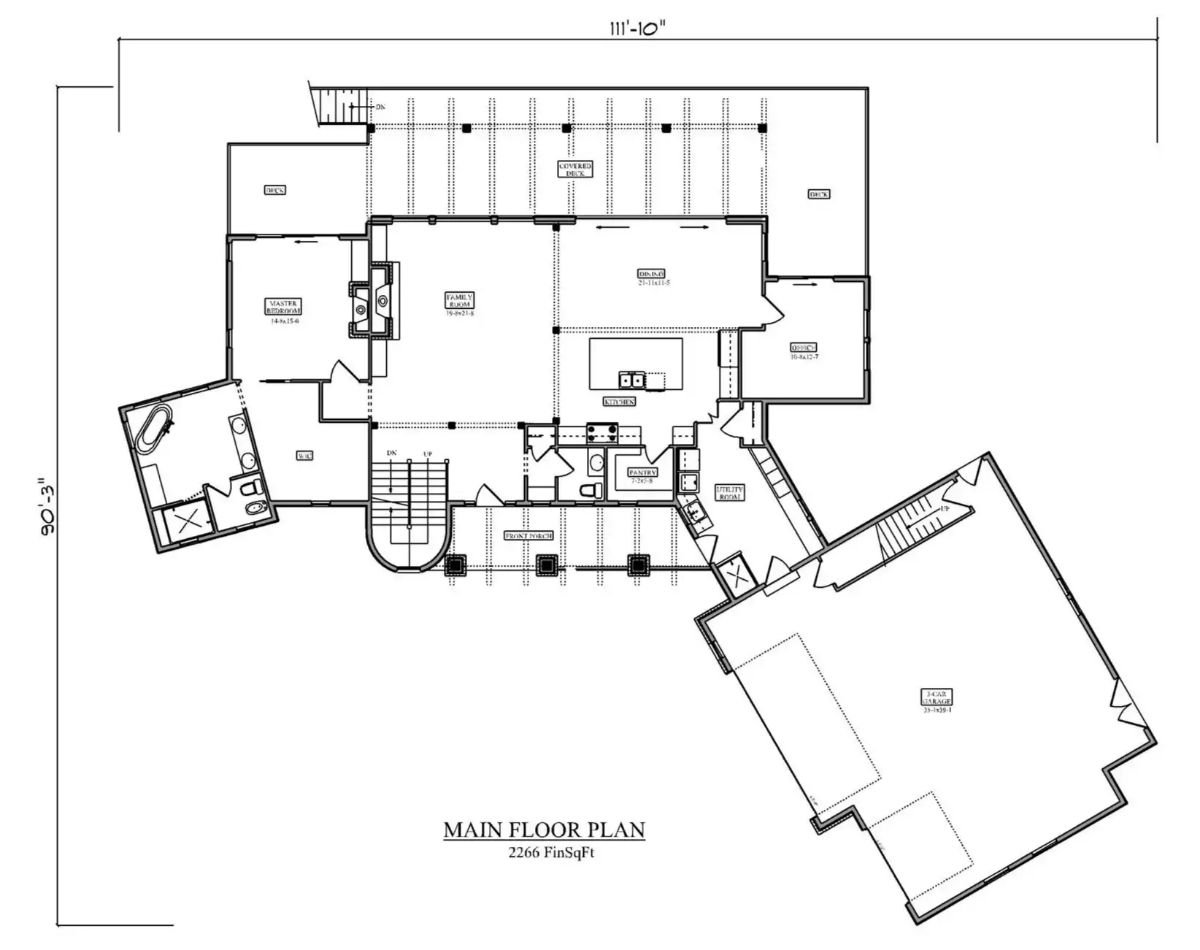
Second Level Floor Plan
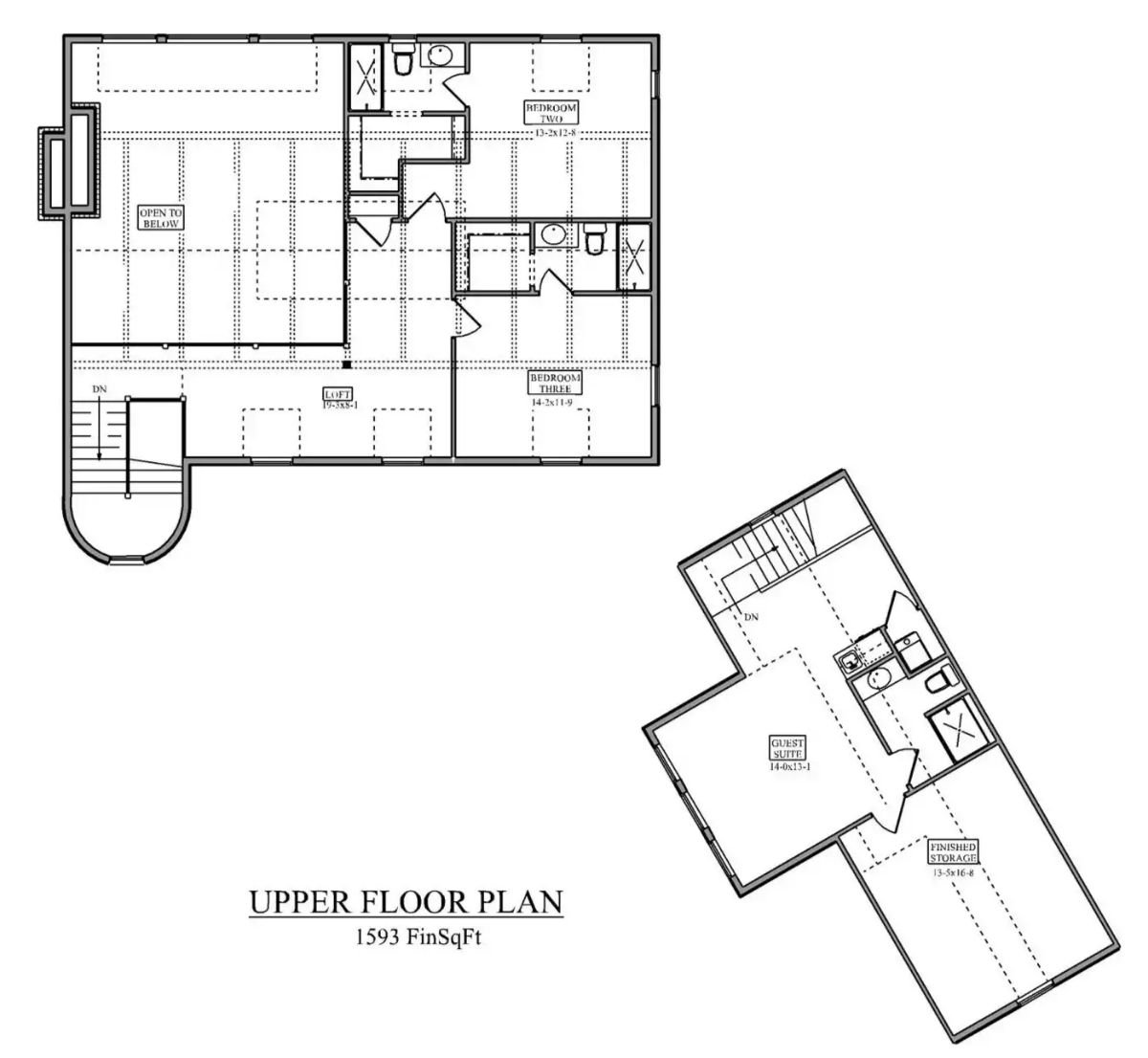
🔥 Create Your Own Magical Home and Room Makeover
Upload a photo and generate before & after designs instantly.
ZERO designs skills needed. 61,700 happy users!
👉 Try the AI design tool here
Lower Level Floor Plan
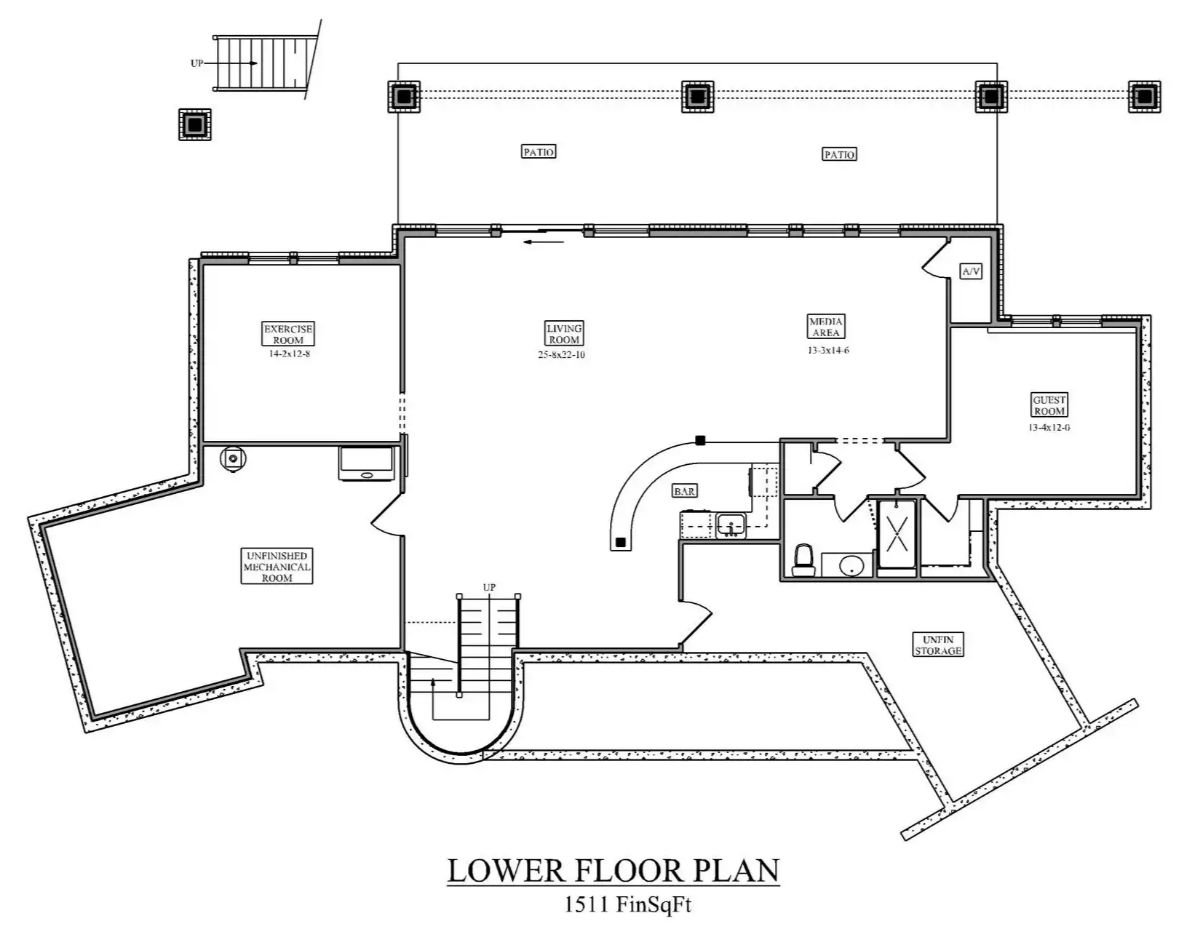
Front View
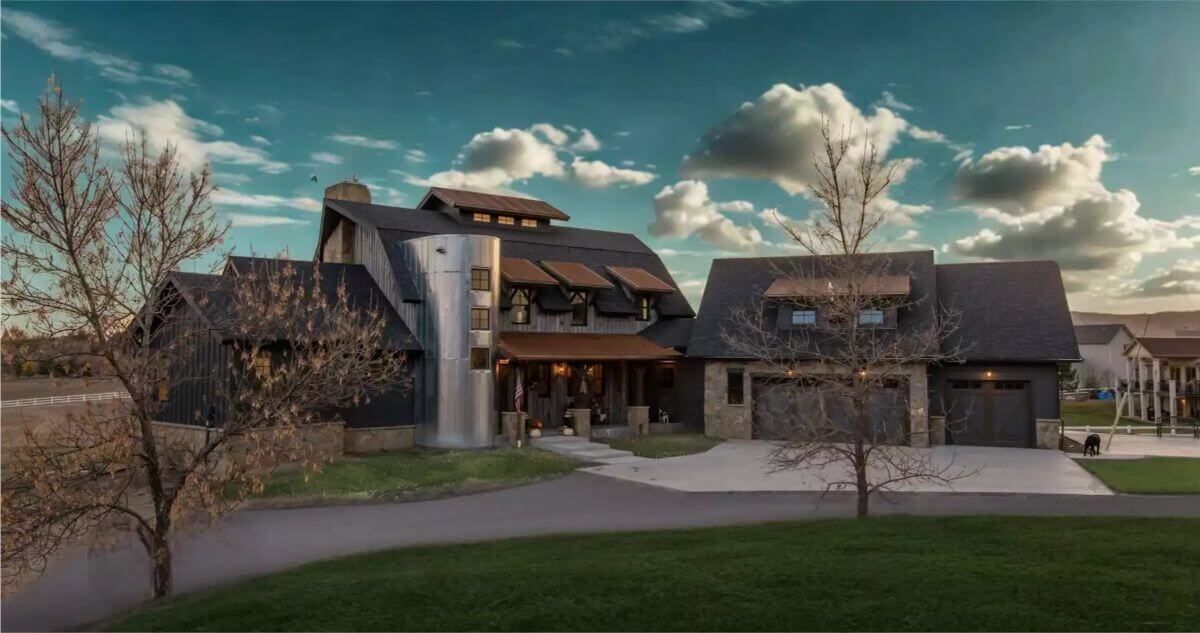
Rear View
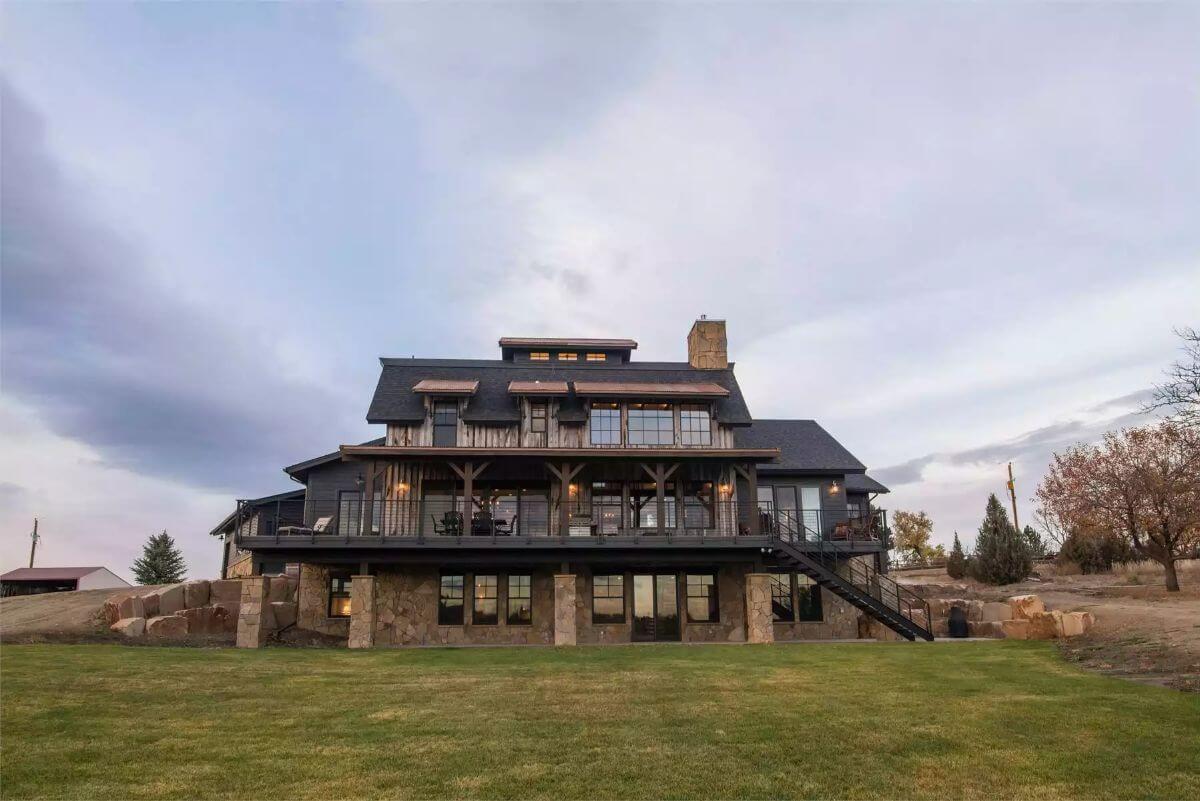
Covered Patio
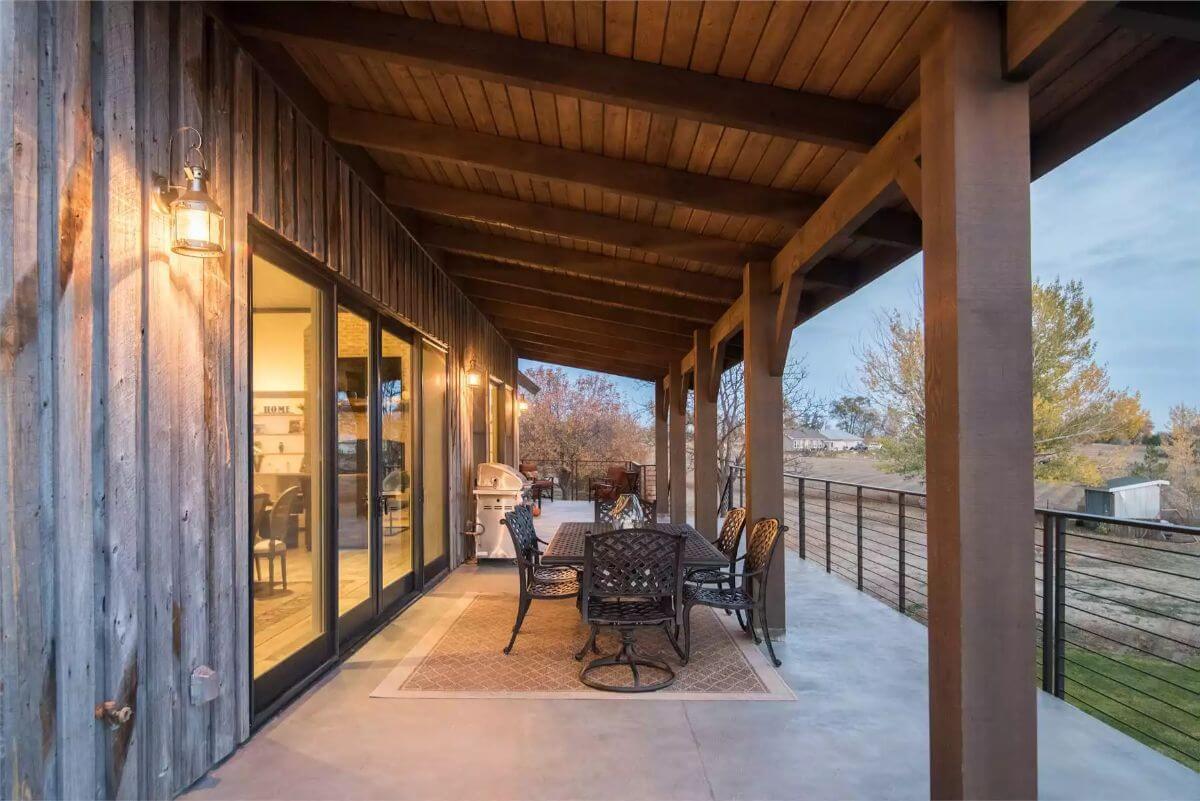
Would you like to save this?
Foyer
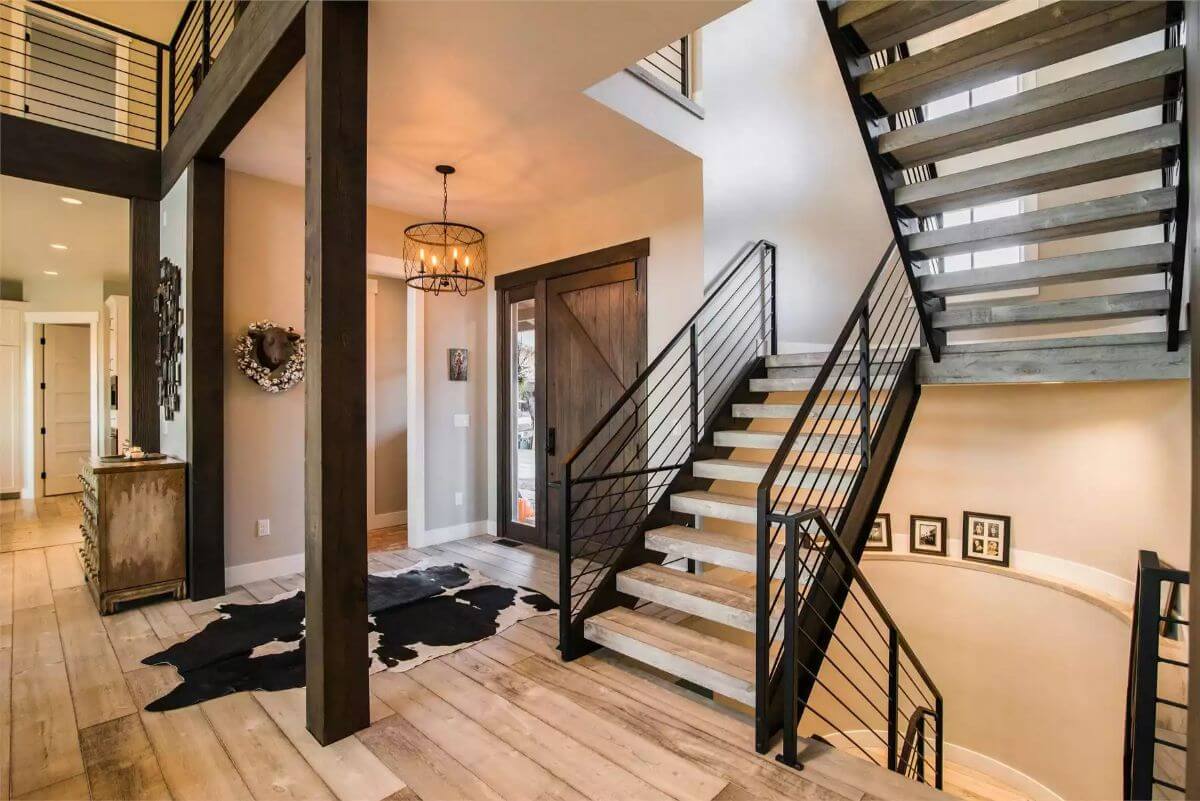
Great Room
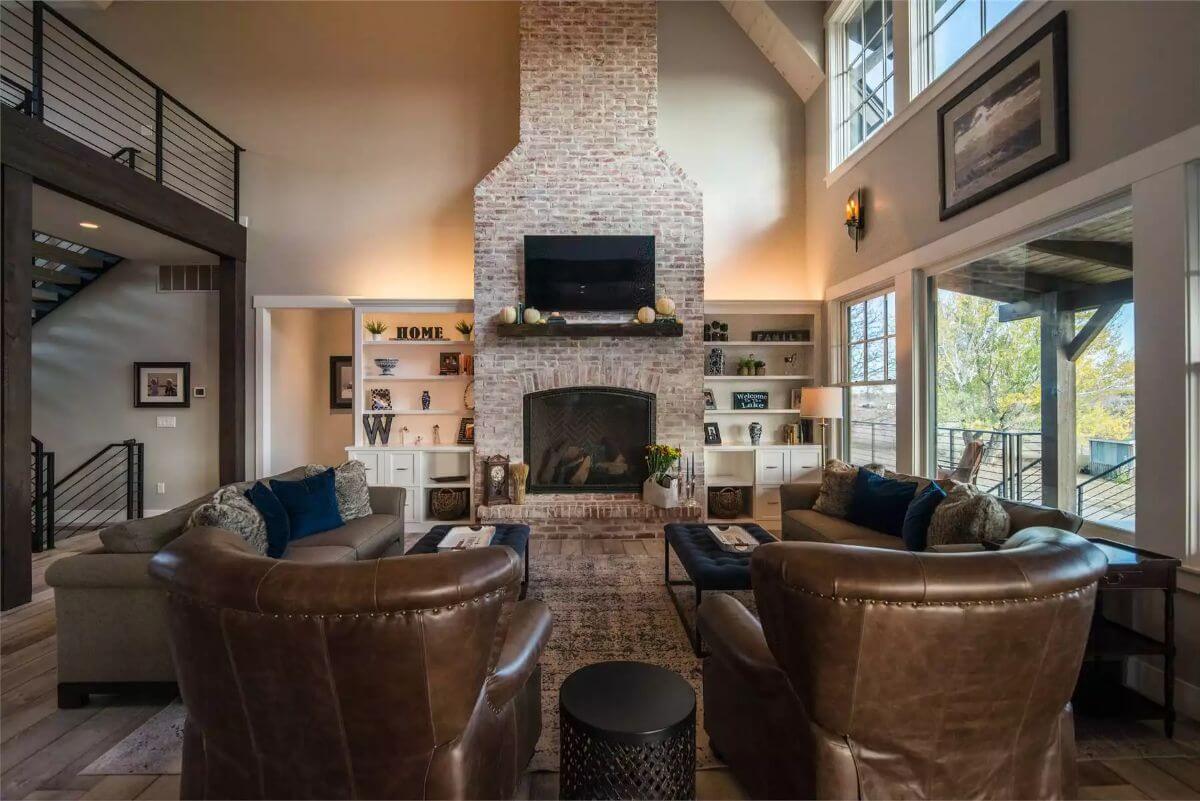
Great Room
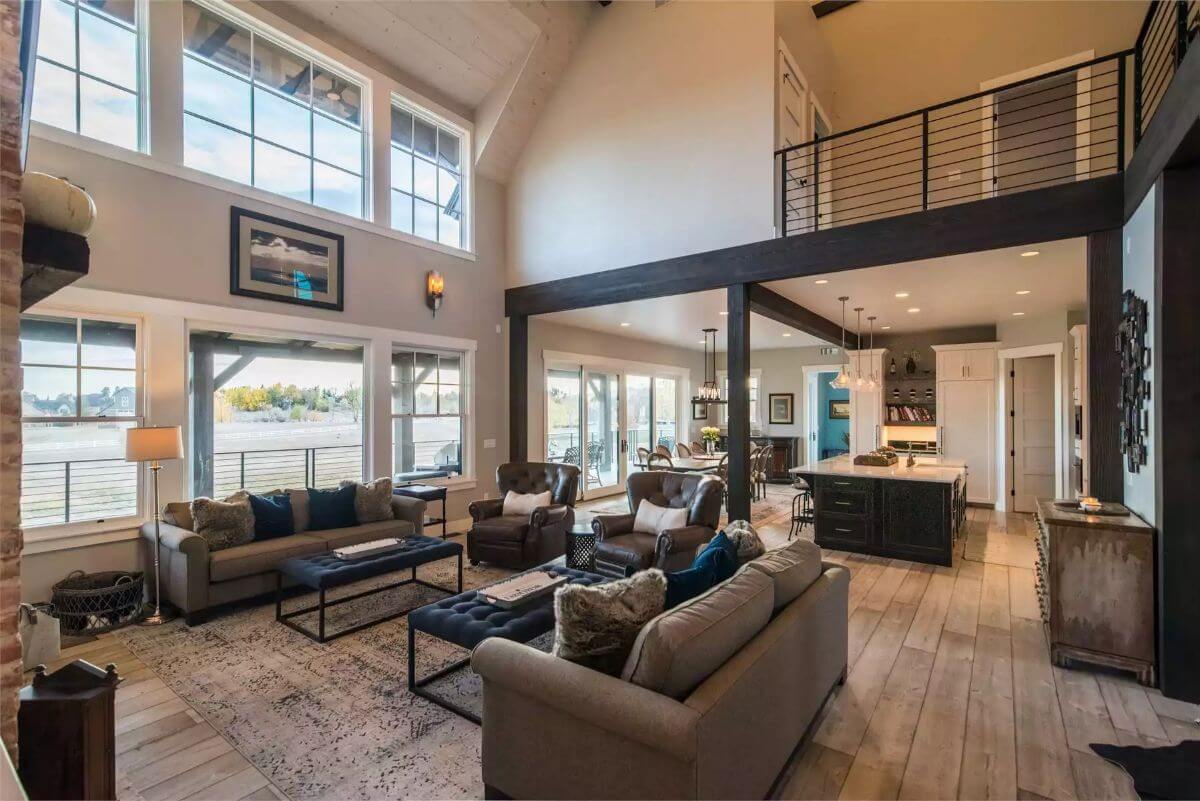
Great Room
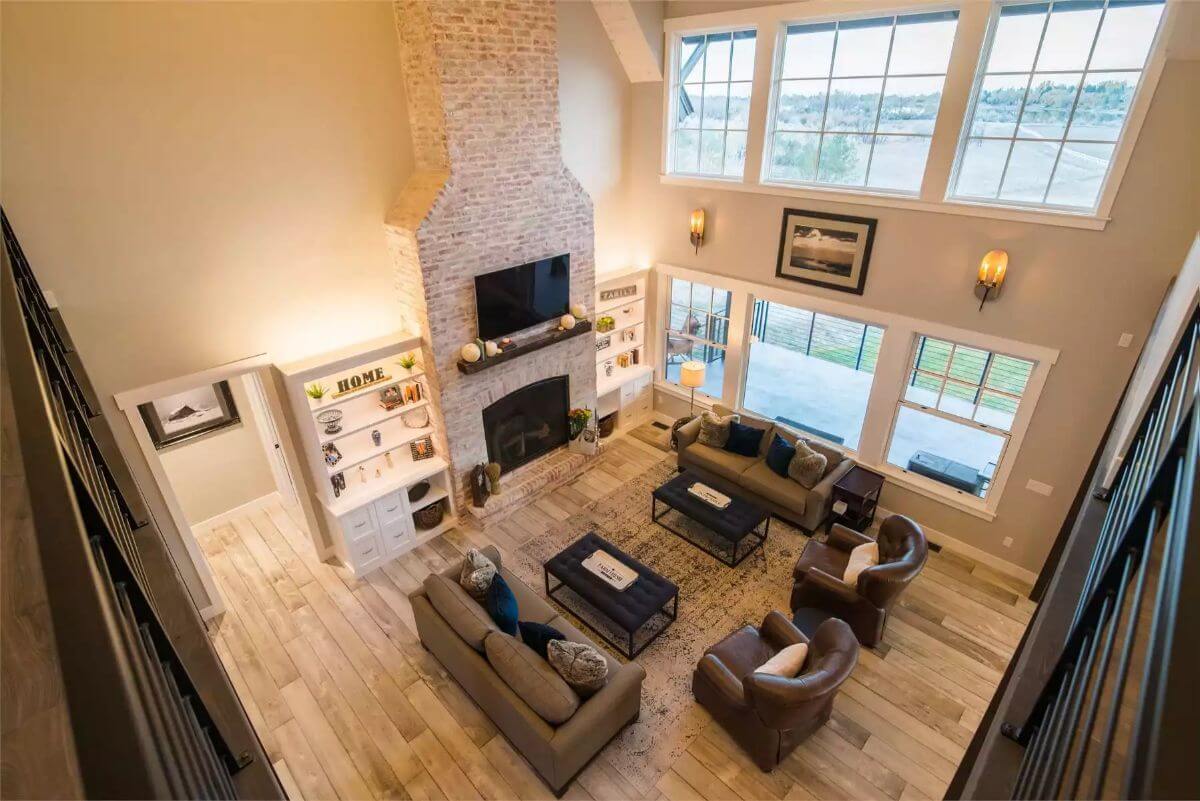
Dining Area
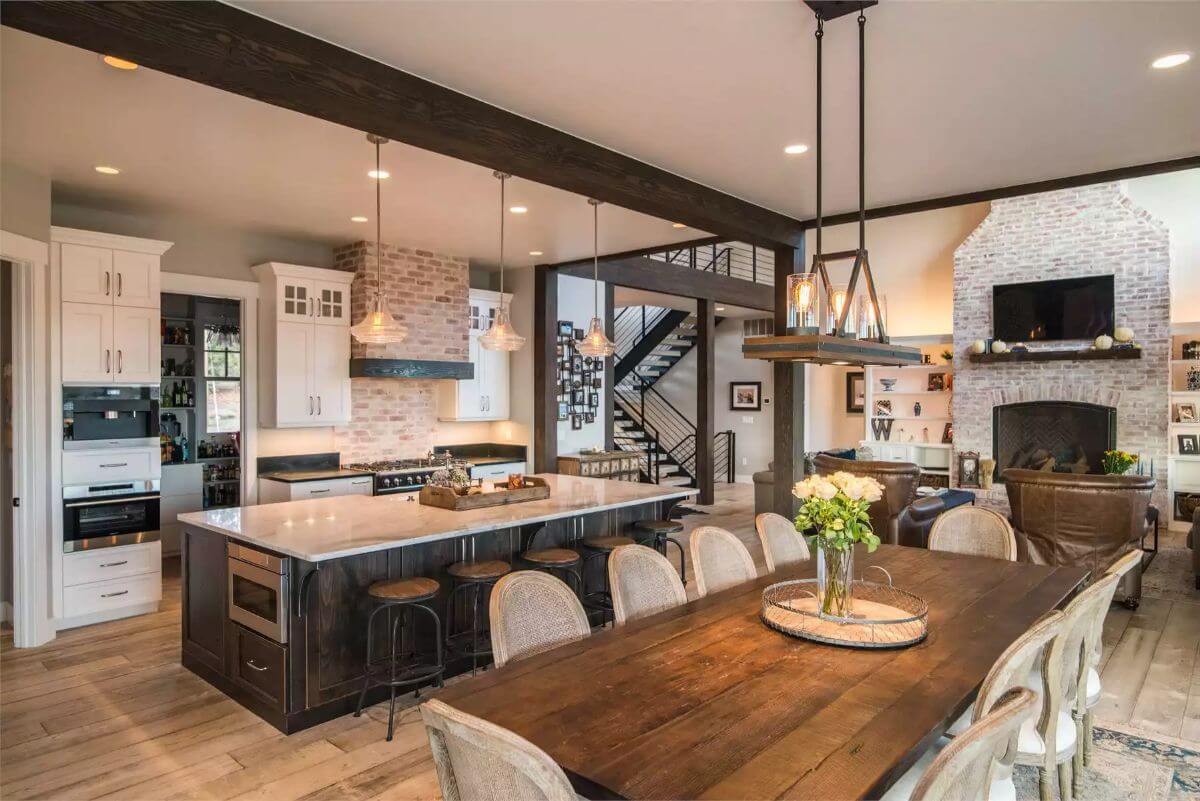
Kitchen
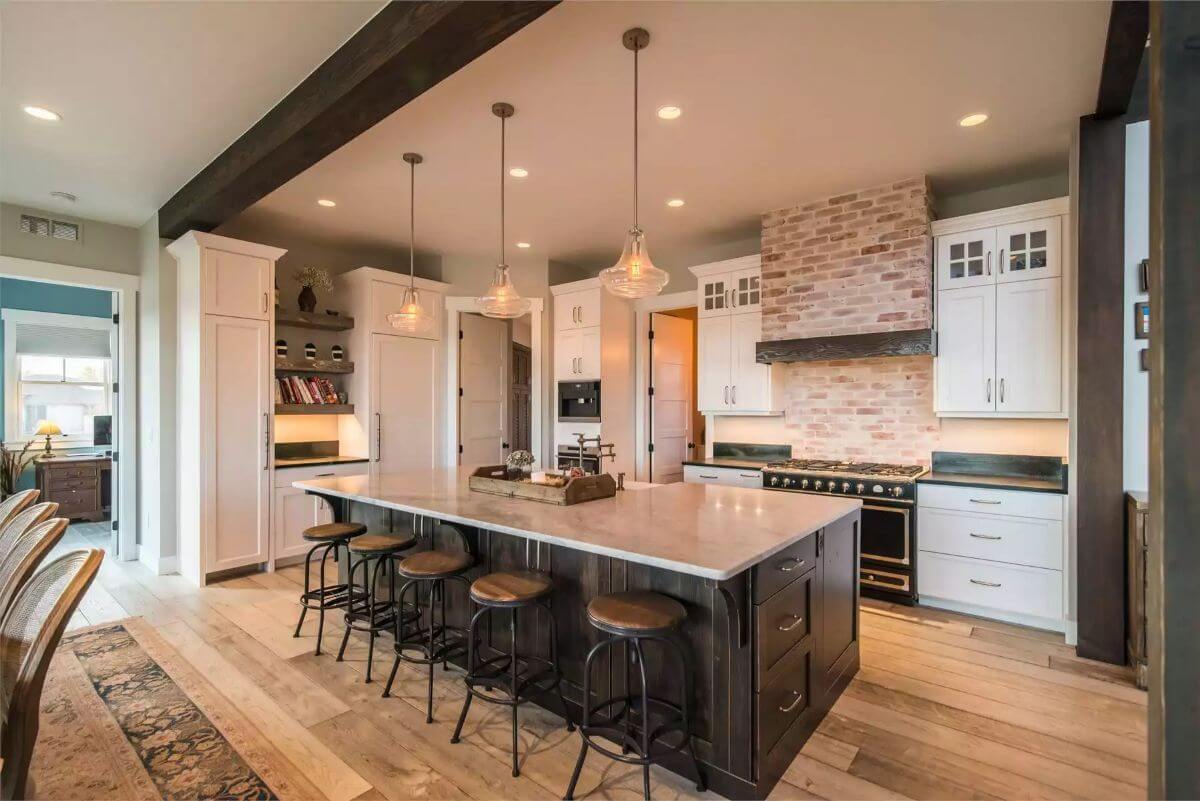
Primary Bedroom
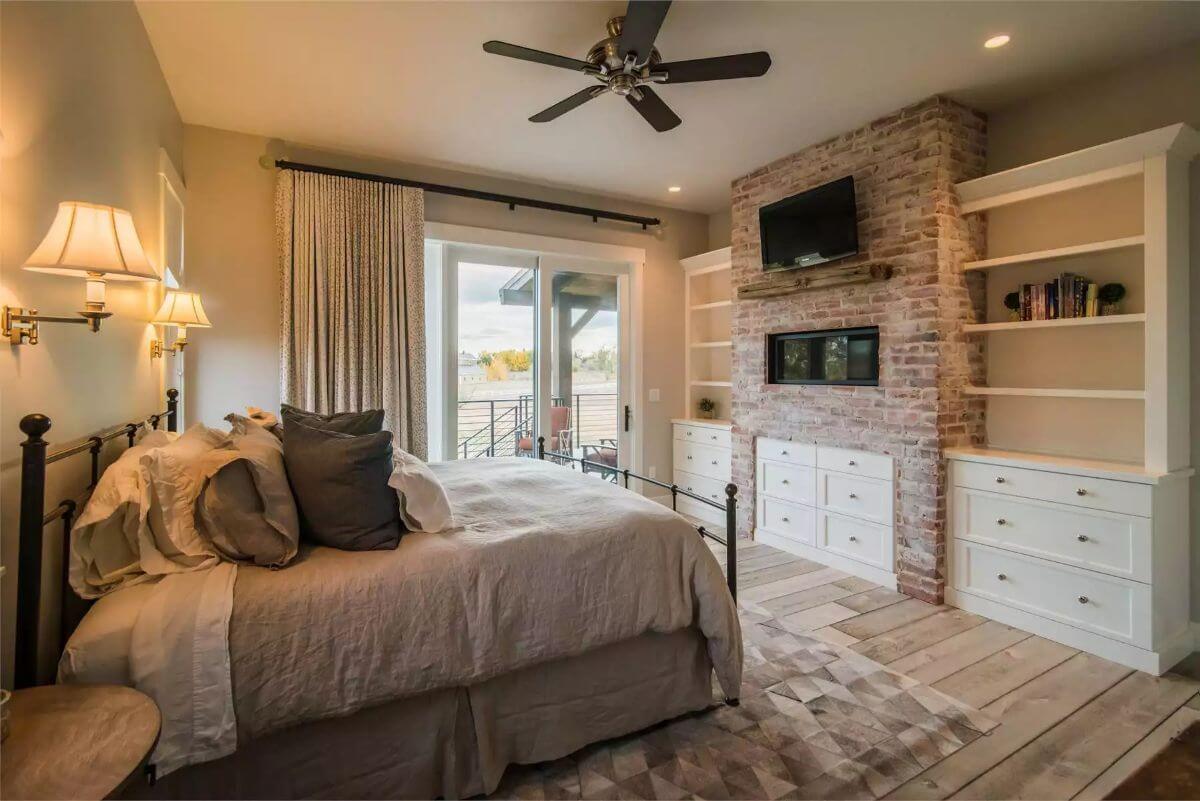
Primary Bathroom
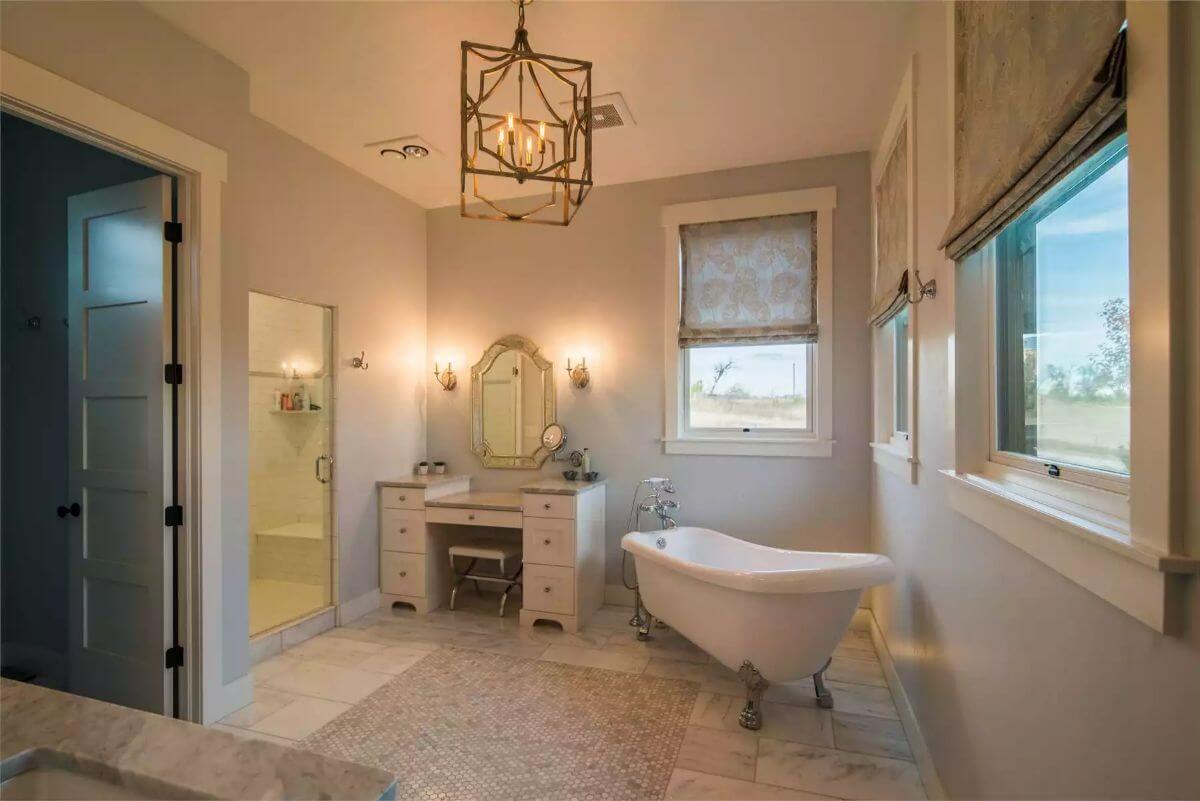
🔥 Create Your Own Magical Home and Room Makeover
Upload a photo and generate before & after designs instantly.
ZERO designs skills needed. 61,700 happy users!
👉 Try the AI design tool here
Primary Bathroom

Office
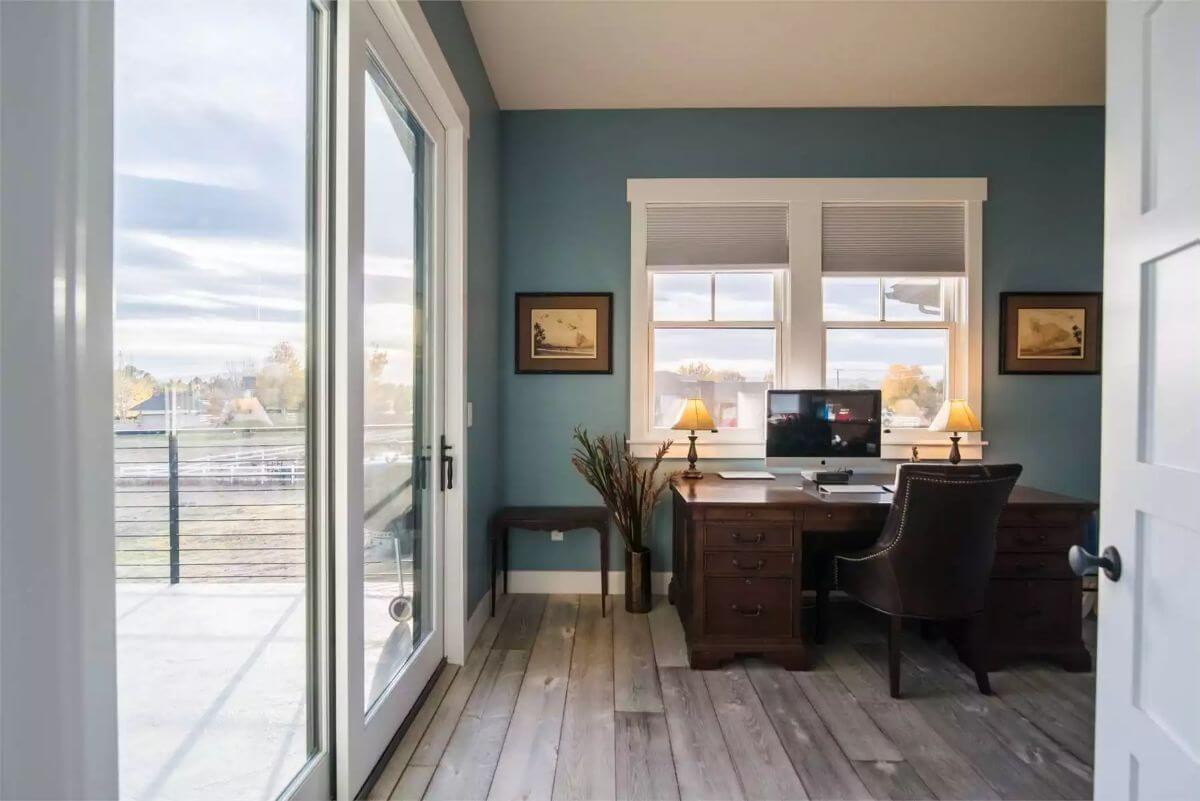
Bedroom
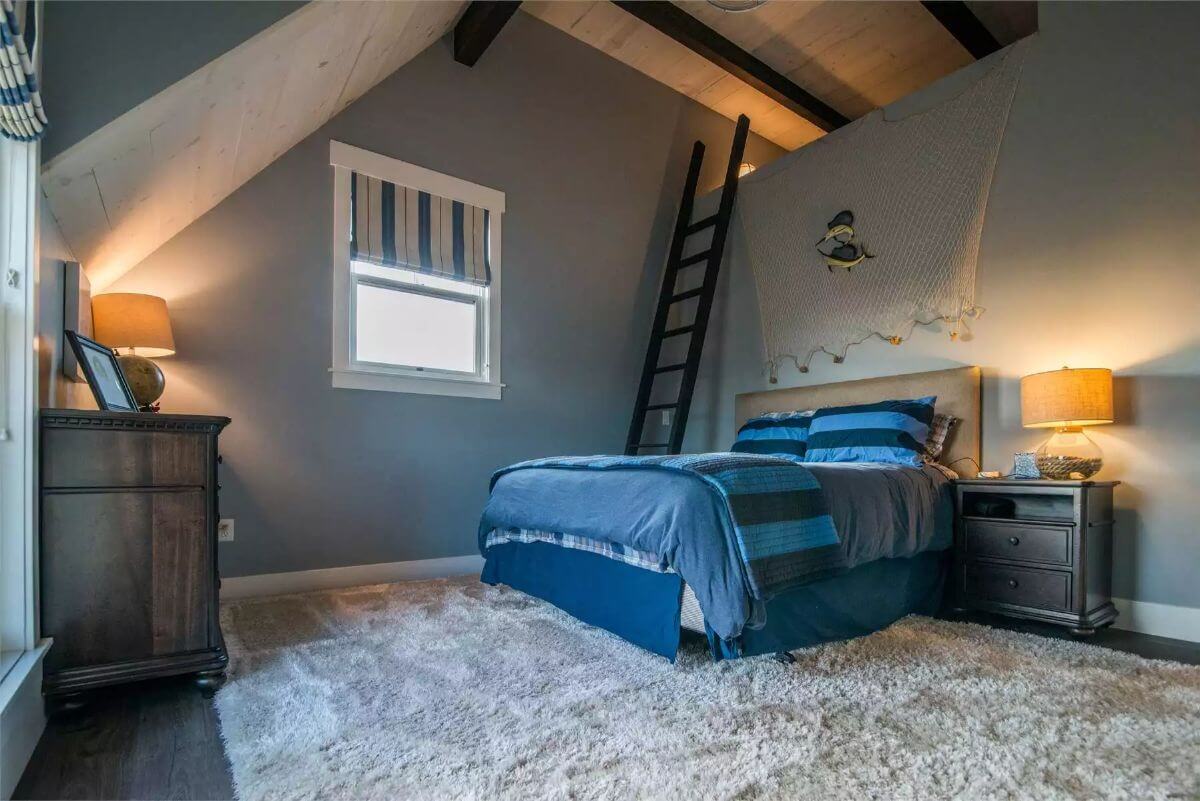
Mudroom
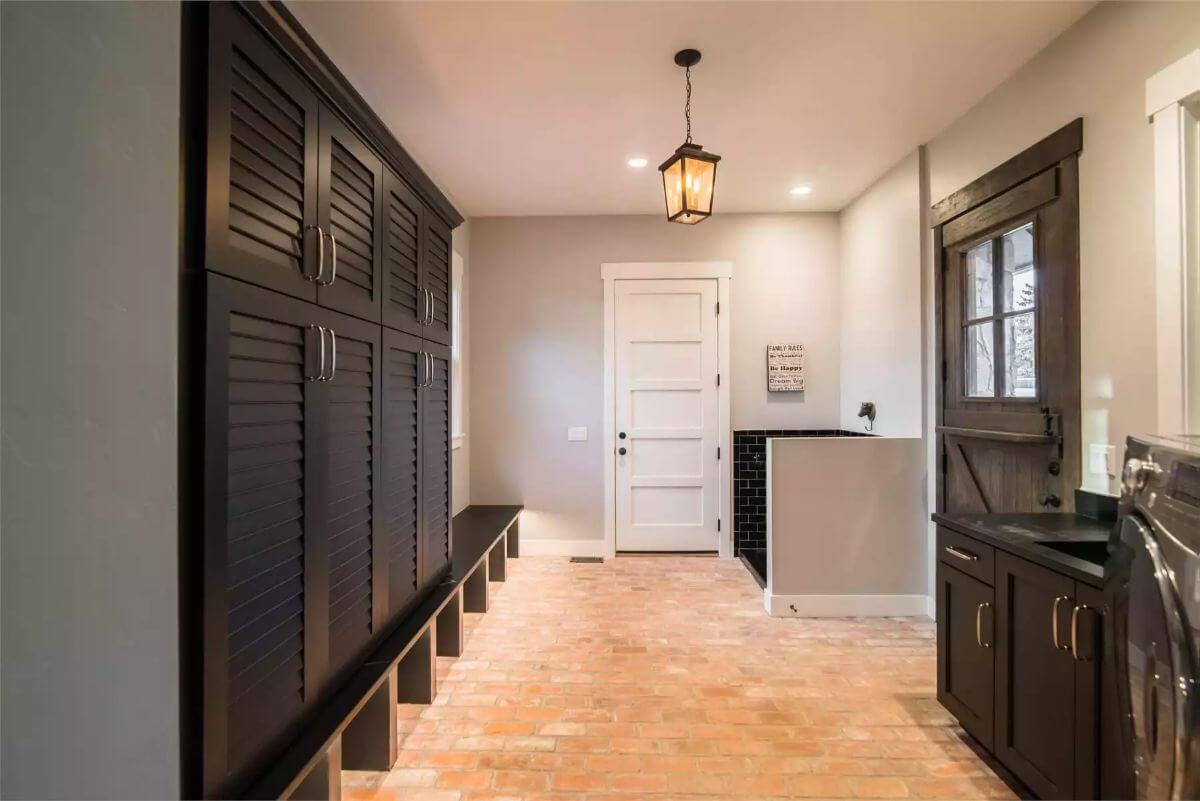
Laundry Room
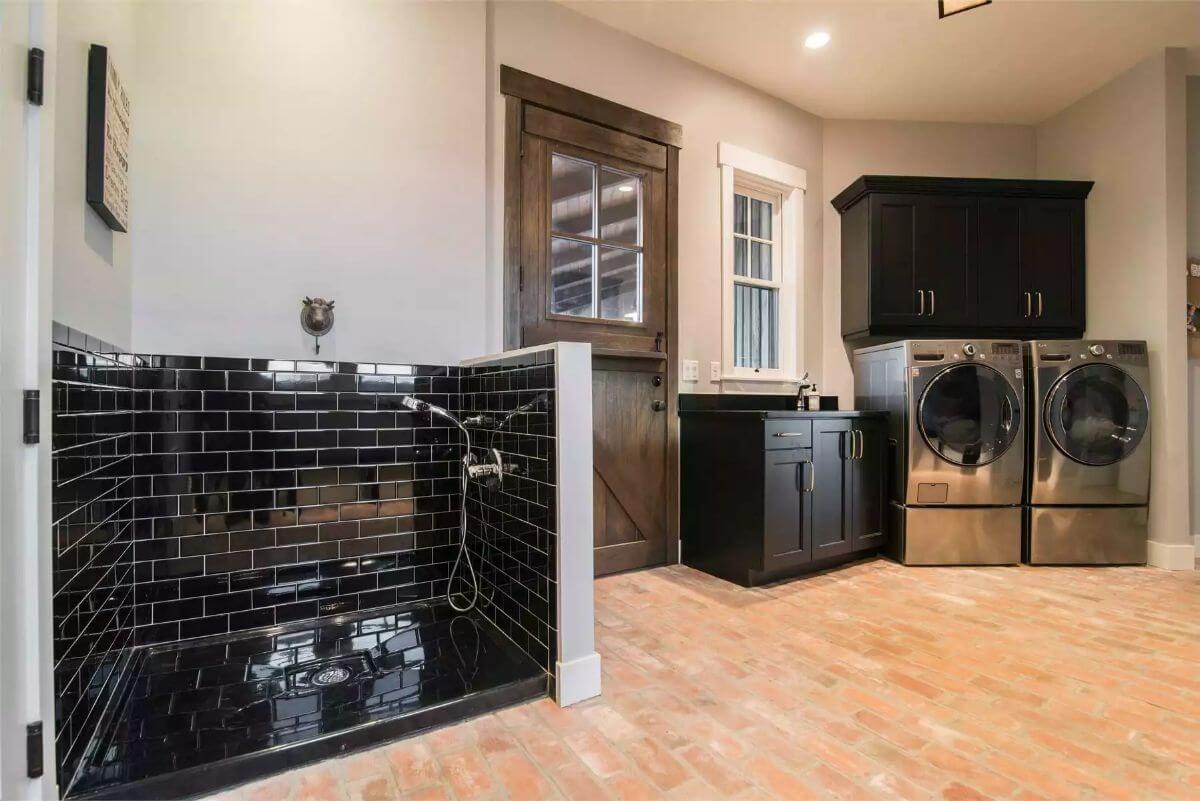
Would you like to save this?
Basement
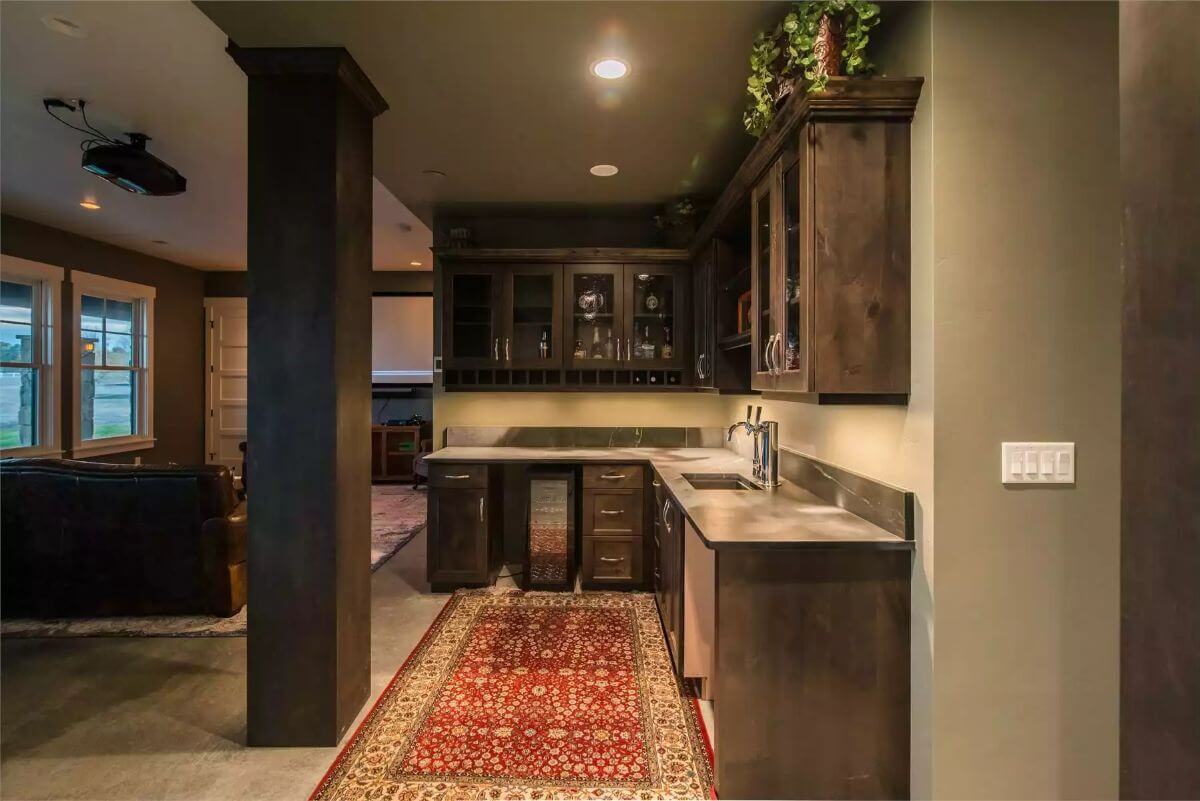
Details
This farmhouse-style residence exudes rustic elegance with a bold, modern twist. Dark vertical siding, stone accents, and a soaring metal silo structure create a dramatic and unique facade. The home’s multi-pitched roofline and oversized windows lend architectural interest while blending traditional rural charm with contemporary refinement. A large three-car garage anchors the structure and enhances the grand, lodge-like presence of the exterior.
Inside, the main level is open and expansive, centered around a large family room that flows into a gourmet kitchen and dining area. A spacious pantry and prep space sit adjacent to the kitchen, with a home office and utility spaces located near the garage entrance. The luxurious primary suite occupies a private corner of the home and includes a spa-like bath and direct access to the rear outdoor areas.
The upper level offers additional flexibility with two large bedrooms, a loft, and shared bathroom facilities, making it an ideal zone for children or extended family. A private guest suite and finished storage area are located in a separate upper wing above the garage, providing seclusion and comfort for visiting guests.
The lower level is designed for recreation and relaxation, featuring a generous living area with a bar, a media zone, an exercise room, and a guest room. With both unfinished storage and mechanical space, the layout accommodates practical needs without compromising luxury. Multiple patios and open-to-below architectural elements ensure every level remains visually connected and filled with natural light.
Pin It!
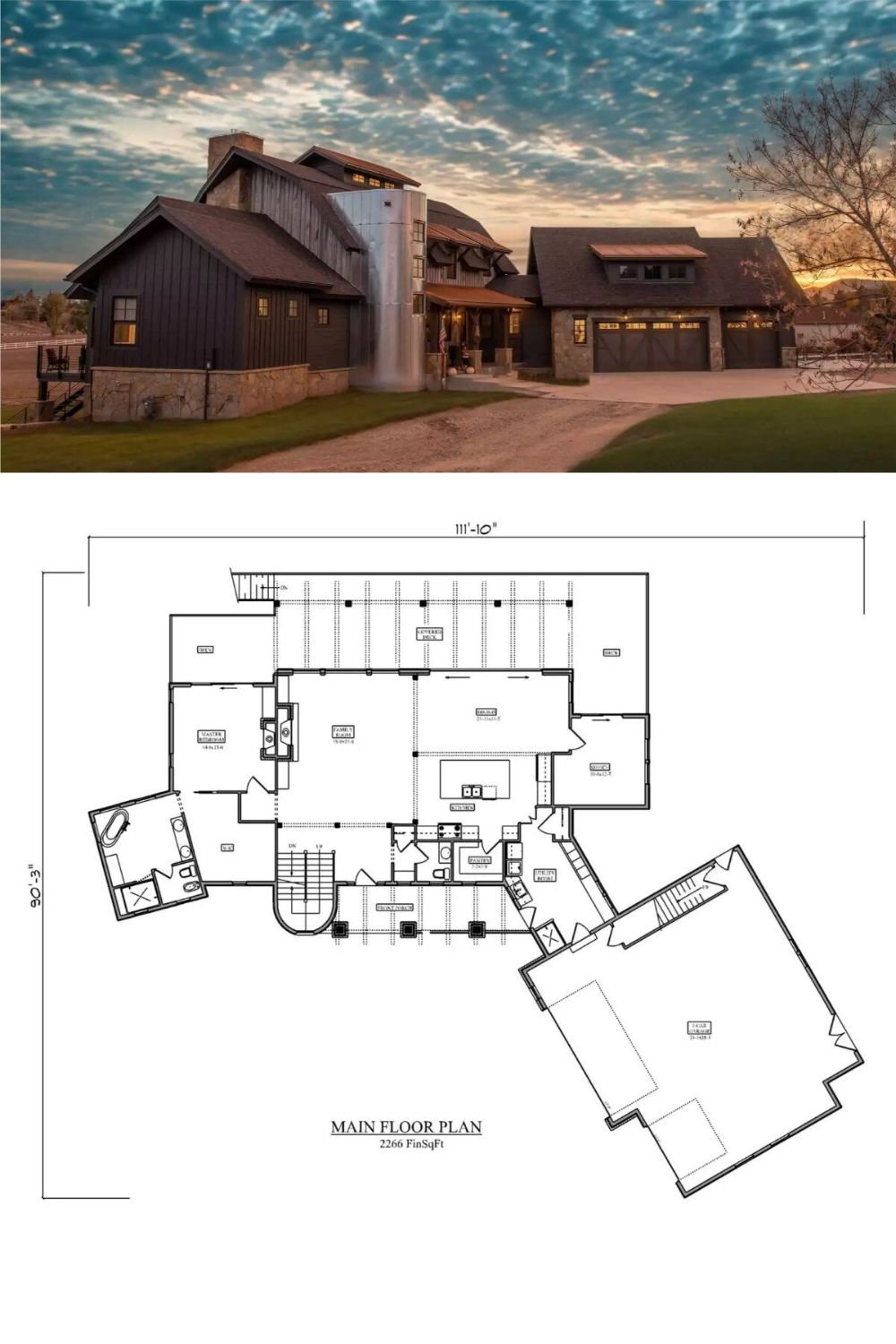
The House Designers Plan THD-10666






