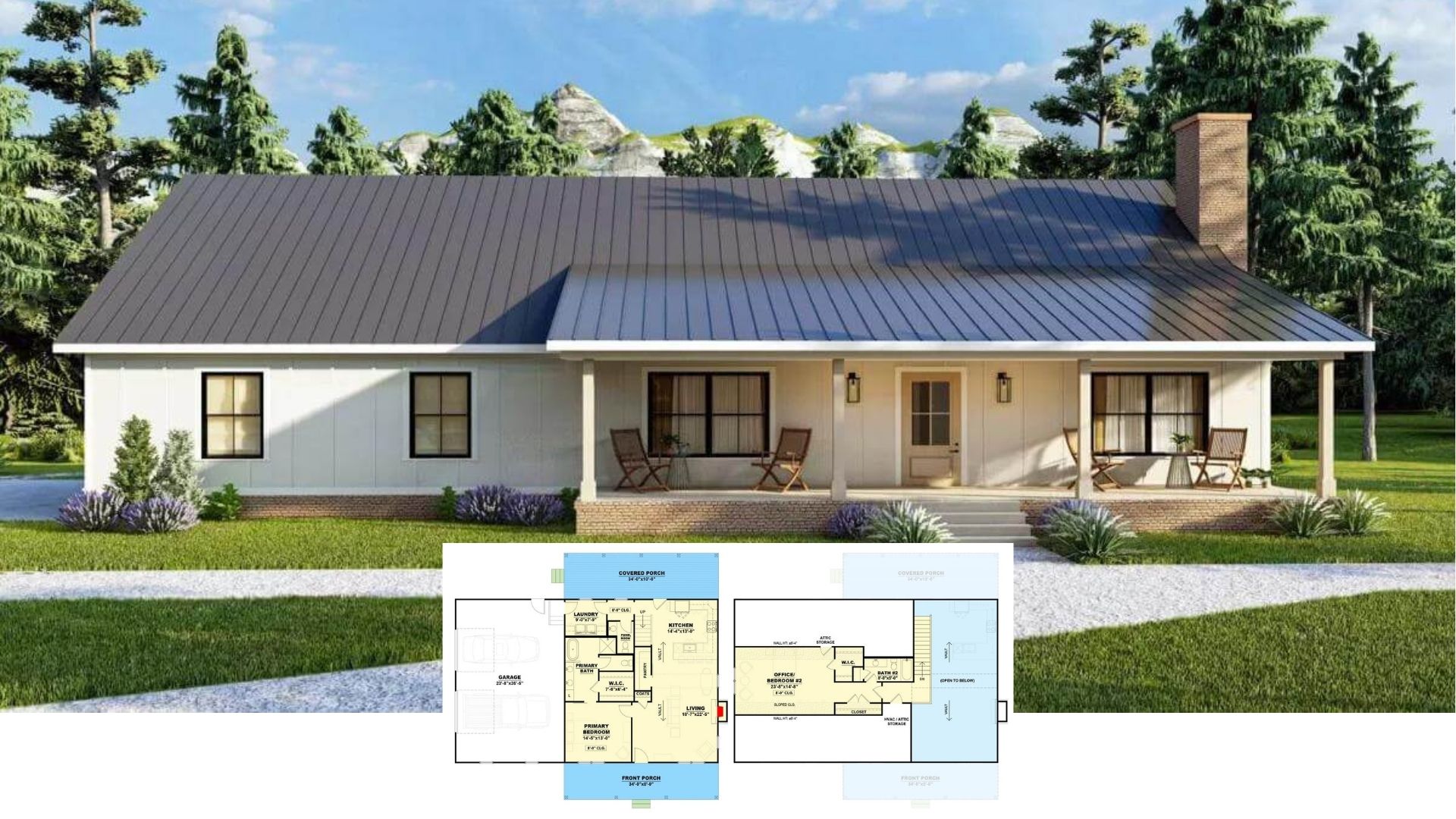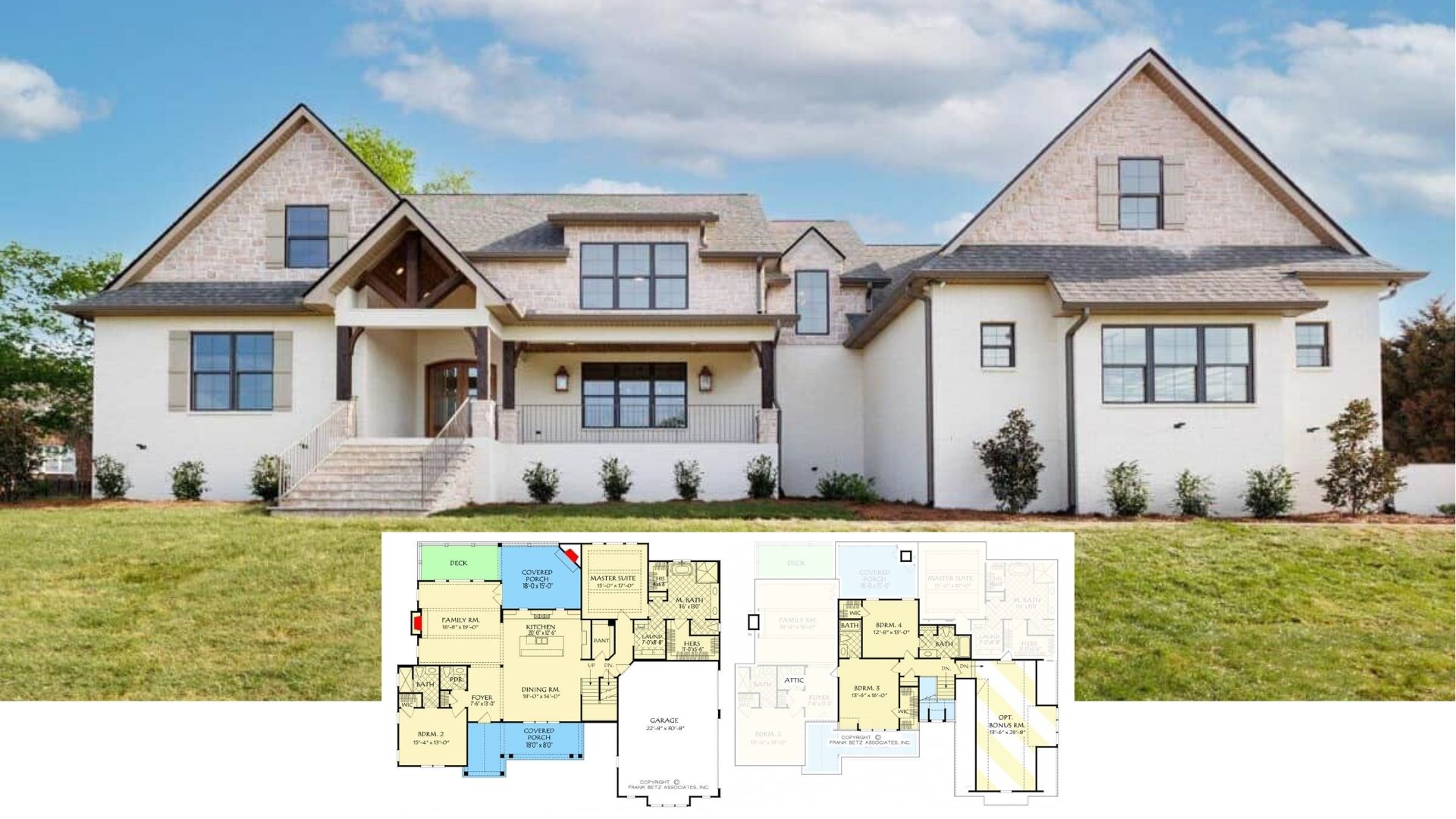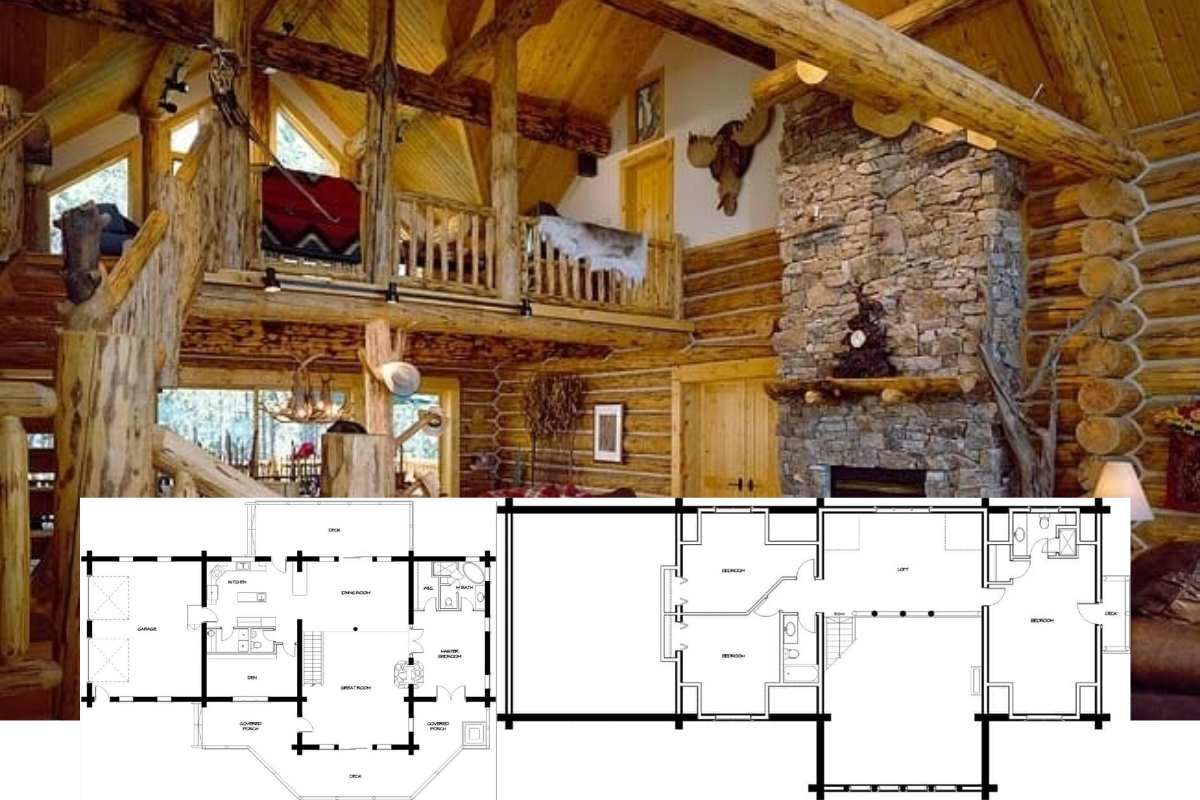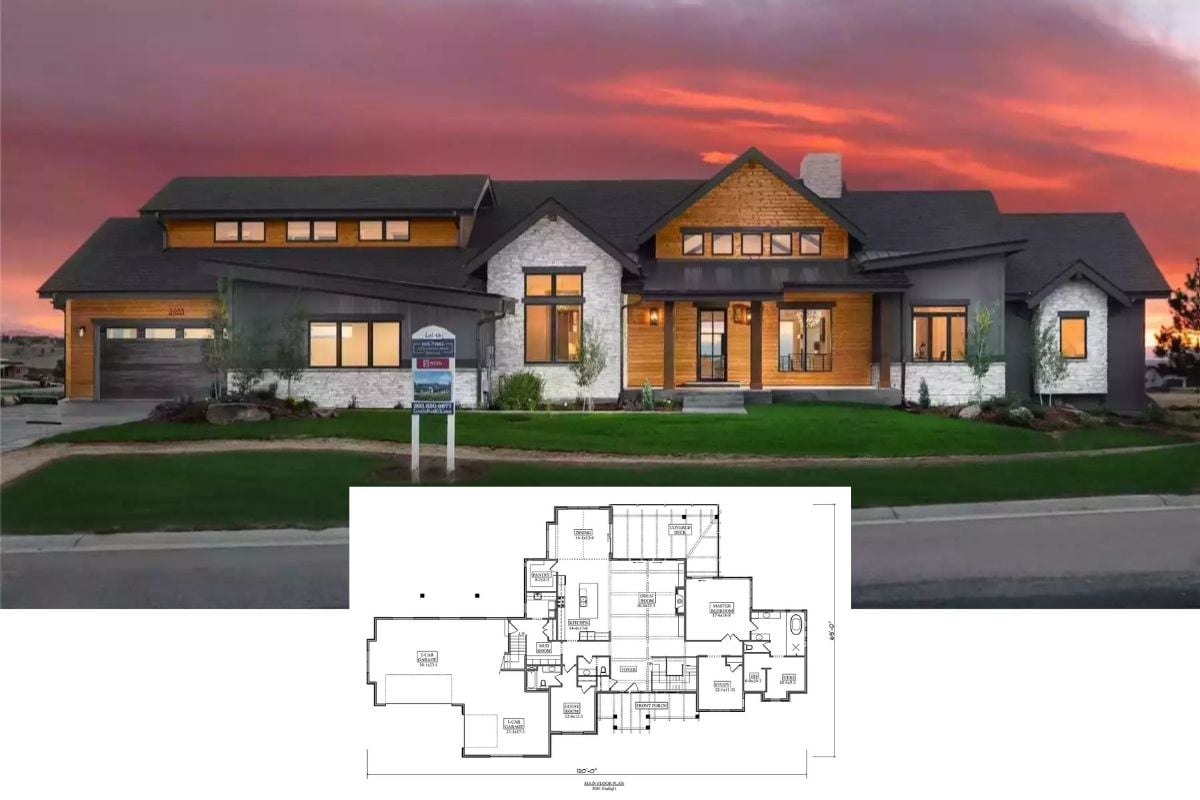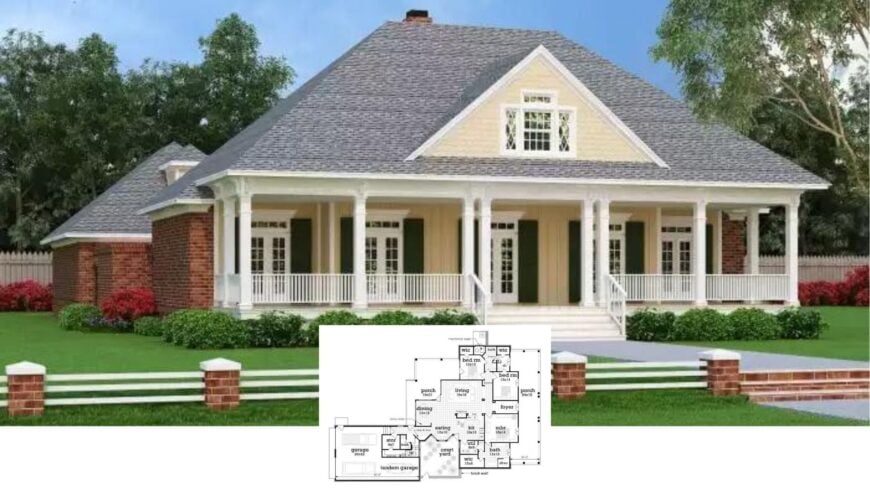
Would you like to save this?
Welcome to a beautifully crafted home brimming with classic charm and serene aesthetics. Spanning a comfortable 2,248 square feet, it boasts several inviting three-bedroom and two-and-a-half bathroom elegantly designed.
The quintessential Craftsman style shines through every corner, especially highlighted by its striking combination of brick and pastel siding. With a classic white picket fence adorning the entry, the home offers an immediate embrace of warmth and tradition.
Classic Craftsman Exterior with Stylish White Picket Fence
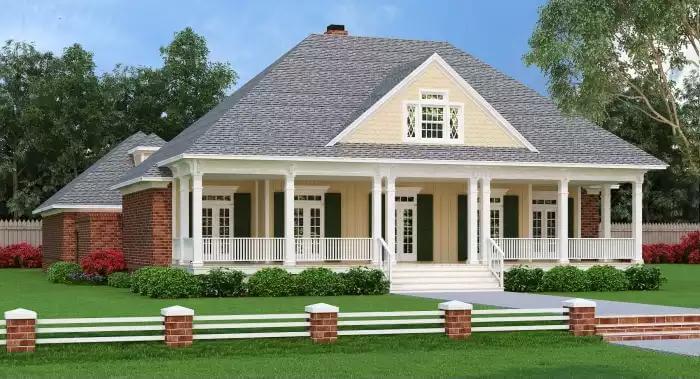
This home exudes the timeless elegance of the Craftsman style, known for its attention to detail and artisanal elements. The dual-sided fireplace in the living room and wraparound porch stand as testaments to its thoughtful design.
Each room seamlessly blends function with style, making this house not just a home but a haven of comfort and sophistication.
Expansive Craftsman Floor Plan With a Tandem Garage
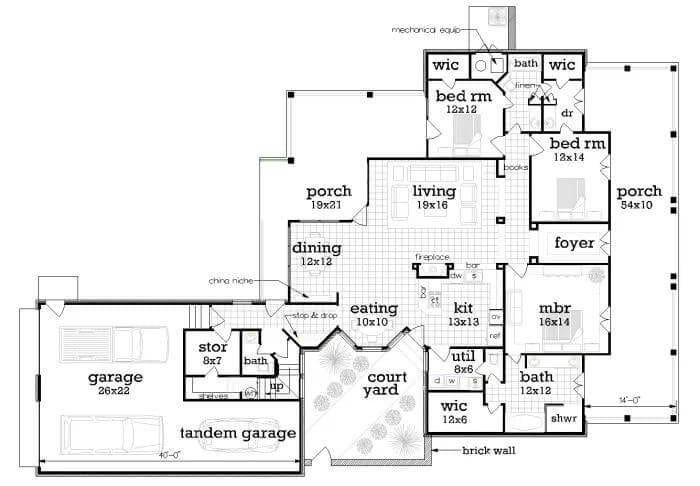
🔥 Create Your Own Magical Home and Room Makeover
Upload a photo and generate before & after designs instantly.
ZERO designs skills needed. 61,700 happy users!
👉 Try the AI design tool here
This floor plan reveals a thoughtfully designed layout, featuring a spacious open-concept living area that seamlessly connects the living, dining, and kitchen spaces. I love how the tandem garage offers ample parking and storage options.
The inclusion of a private courtyard adds a touch of serenity, while two generous porches extend the living space outdoors for relaxation and entertaining.
Explore the Versatile Multi-Purpose Room Nestled Beside the Attic
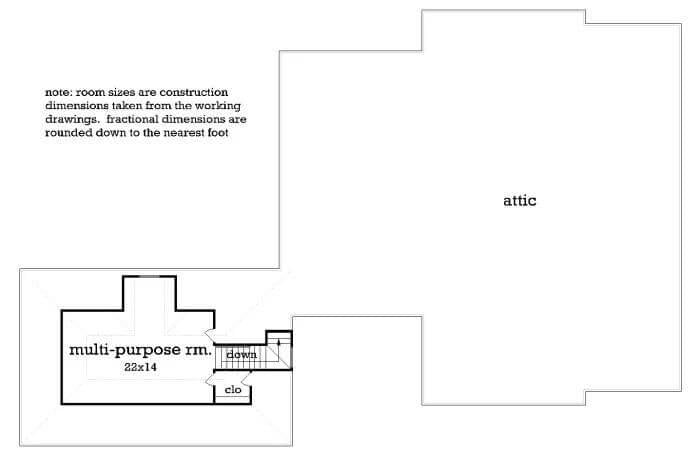
This floor plan highlights a spacious multi-purpose room, perfect for hobbyists or a cozy retreat. I like how it connects directly to a large attic space, offering additional storage or potential for future expansion. The room’s size and strategic placement near the stairs make it an adaptable hub for various activities.
Source: The House Designers – Plan 2043
Delight in the Craftsman Living Room with a Stylish Dual-Sided Fireplace
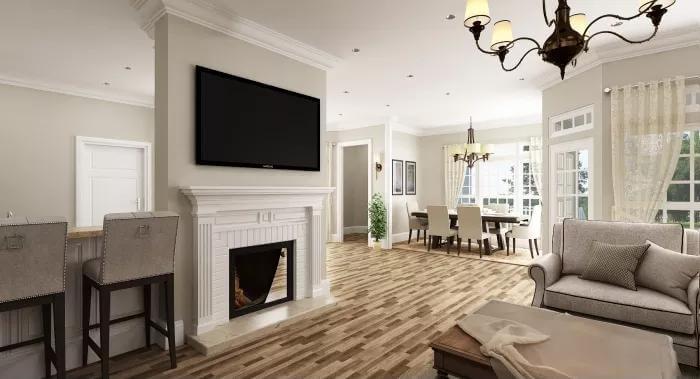
This living room elegantly features a dual-sided fireplace, which I think adds a functional yet stylish touch, visually dividing the space while maintaining an open feel.
The neutral palette complements the light wood flooring, enhancing the natural light streaming through the expansive windows and French doors. A sophisticated chandelier and crown molding add classic craftsman details, creating a warm, inviting atmosphere perfect for relaxing or entertaining.
Stylish Living Room with Quilted Accent Walls and Classic Lighting
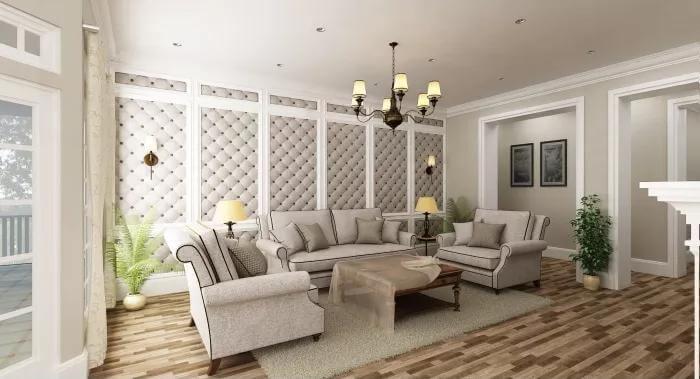
This living room captures a sophisticated craftsman vibe with its tufted accent wall panels, which I find quite stylish. The wood flooring harmonizes beautifully with the cream-colored seating and elegant chandelier, adding a touch of traditional charm.
Brightened by soft lighting and lush greenery, the room offers a balanced mix of comfort and elegance, perfect for unwinding or entertaining guests.
Compact Kitchen with a Handy Breakfast Bar in a Contemporary Craftsman Design

Would you like to save this?
This kitchen features a breakfast bar that seamlessly integrates into the open layout, making it perfect for casual dining. I love the mix of classic craftsman details like the crown molding, paired with modern touches like the stainless steel appliances.
Soft pendant lighting and a textured backsplash add depth, enhancing the kitchen’s elegant yet functional style.
Relax at the Spacious Porch Overlooking a Serene Pool
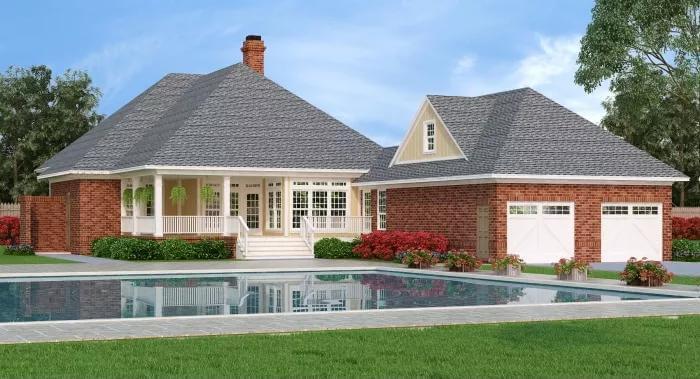
This traditional home exterior showcases a beautiful brick facade paired with a gabled roof and a dormer window, adding both character and elegance. I especially love the inviting porch that overlooks a large pool, perfect for enjoying warm days.
The attached three-car garage blends seamlessly into the design, maintaining the home’s cohesive and classic appeal.
Source: The House Designers – Plan 2043


