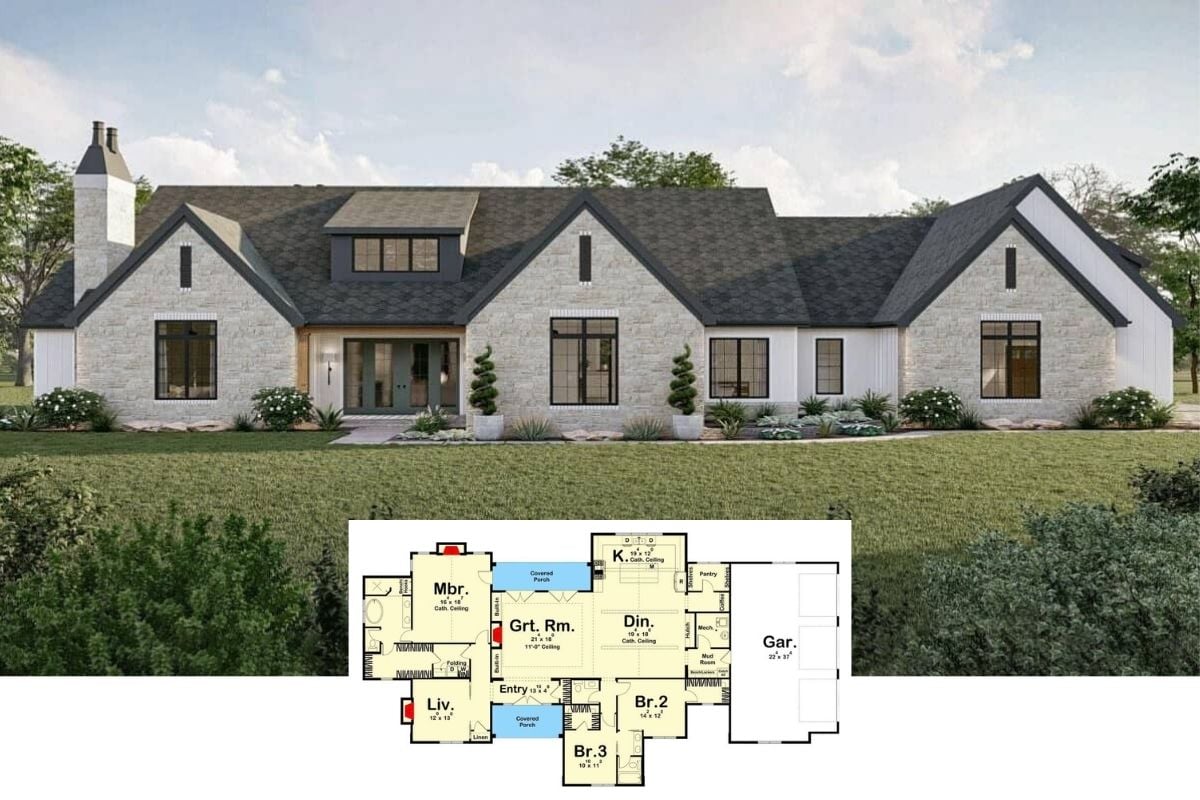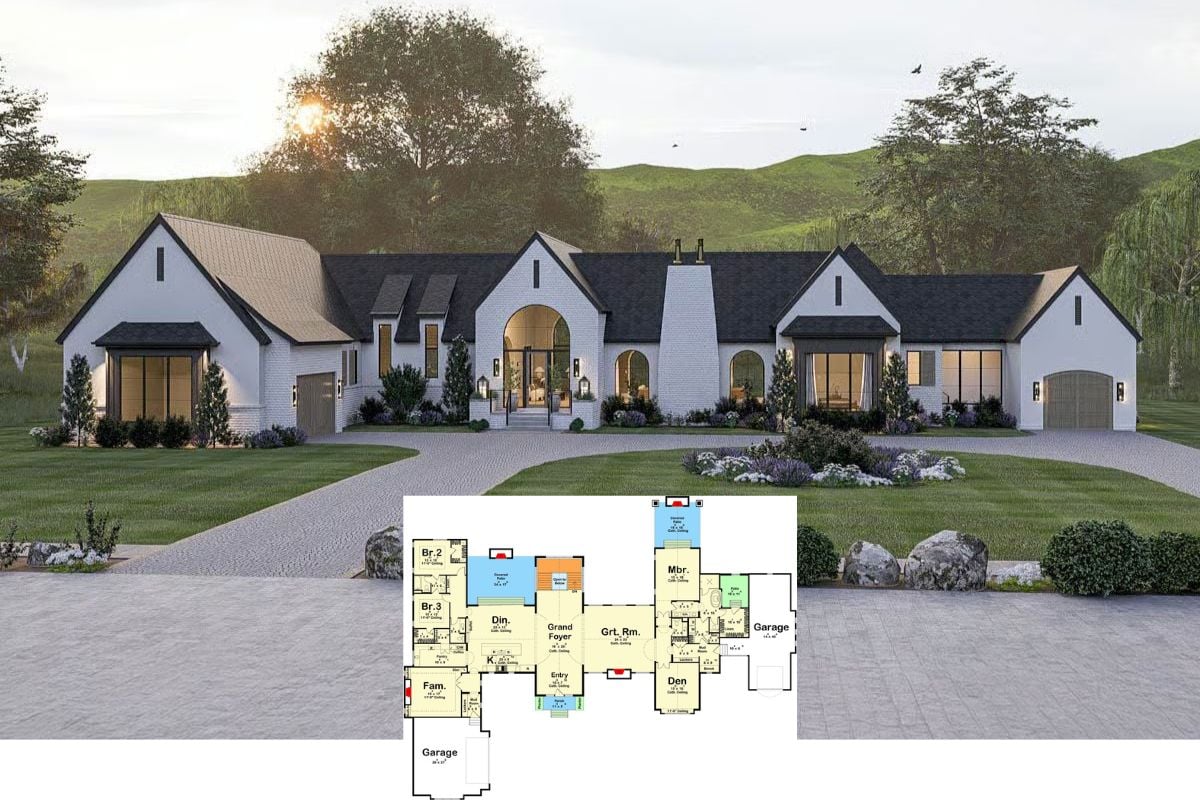
Would you like to save this?
Specifications
- Sq. Ft.: 3,194
- Bedrooms: 4-5
- Bathrooms: 3.5-4.5
- Stories: 1
- Garage: 3
The Floor Plan


🔥 Create Your Own Magical Home and Room Makeover
Upload a photo and generate before & after designs instantly.
ZERO designs skills needed. 61,700 happy users!
👉 Try the AI design tool here
Photos




Would you like to save this?







Details
Classic red brick and stucco exterior, shuttered windows, twin dormers, and an inviting front porch lined by round columns give this 5-bedroom Southern home an impeccable curb appeal. It includes a 3-car side-loading garage with a bonus room above complete with an extra bedroom, a full bath, and a walk-in closet.
Upon entry, a lovely foyer greets you. On its right is the formal dining room crowned by a tray ceiling.
The great room ahead offers a cozy gathering space with a fireplace and amazing rear views. It opens onto a screened porch and into the kitchen and breakfast nook for convenient entertaining. The kitchen is a delight boasting a generous pantry and a multi-use island with double sinks and a snack bar.
The primary bedroom is privately tucked behind the garage. It comes with back porch access and a spa-like ensuite with a sizable walk-in closet.
Three secondary bedrooms are clustered on the left side of the home. They share a centrally located hall bath with dual vanities and a tub and shower combo.
Pin It!

🔥 Create Your Own Magical Home and Room Makeover
Upload a photo and generate before & after designs instantly.
ZERO designs skills needed. 61,700 happy users!
👉 Try the AI design tool here
Architectural Designs Plan 51733HZ






