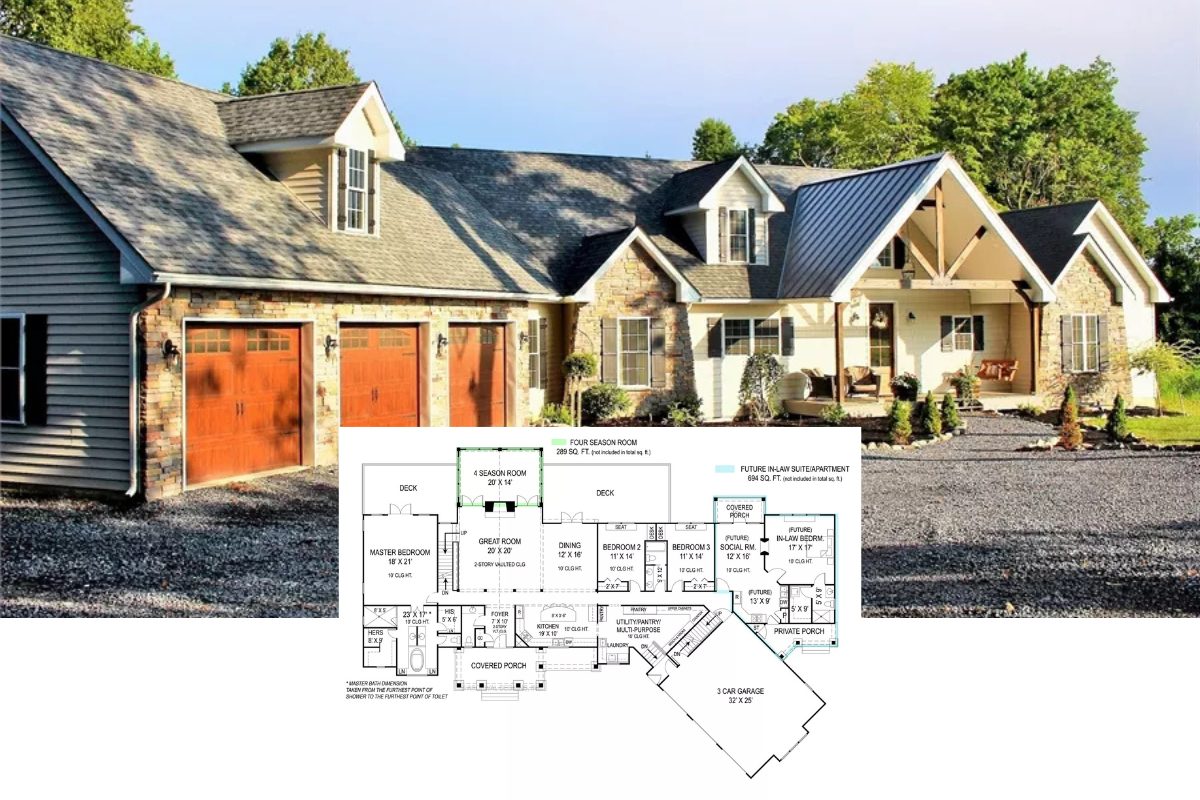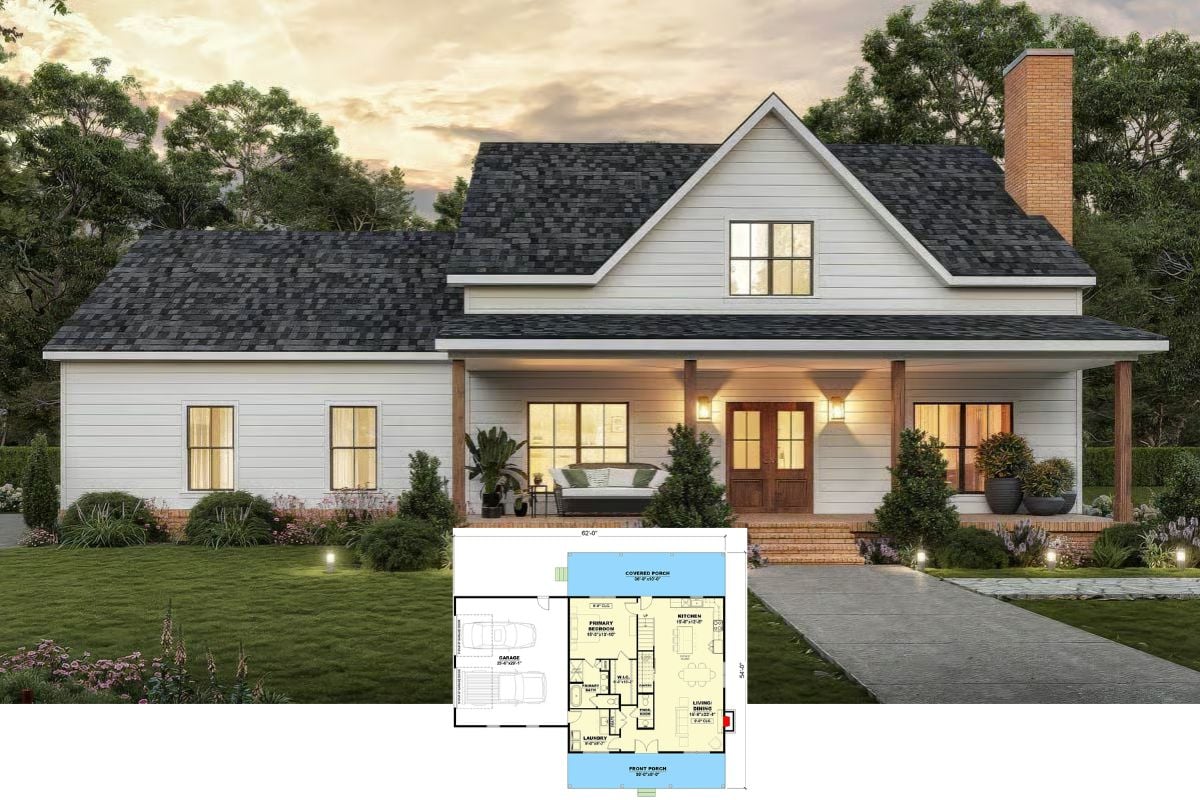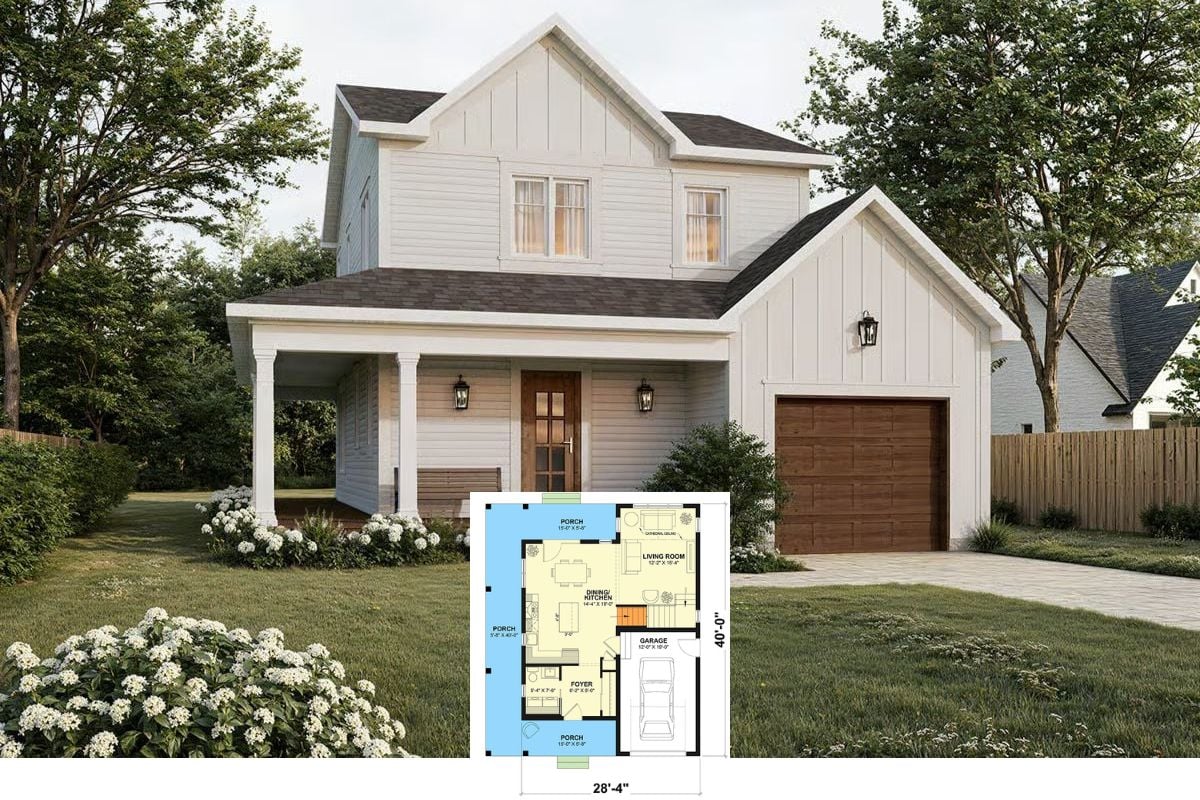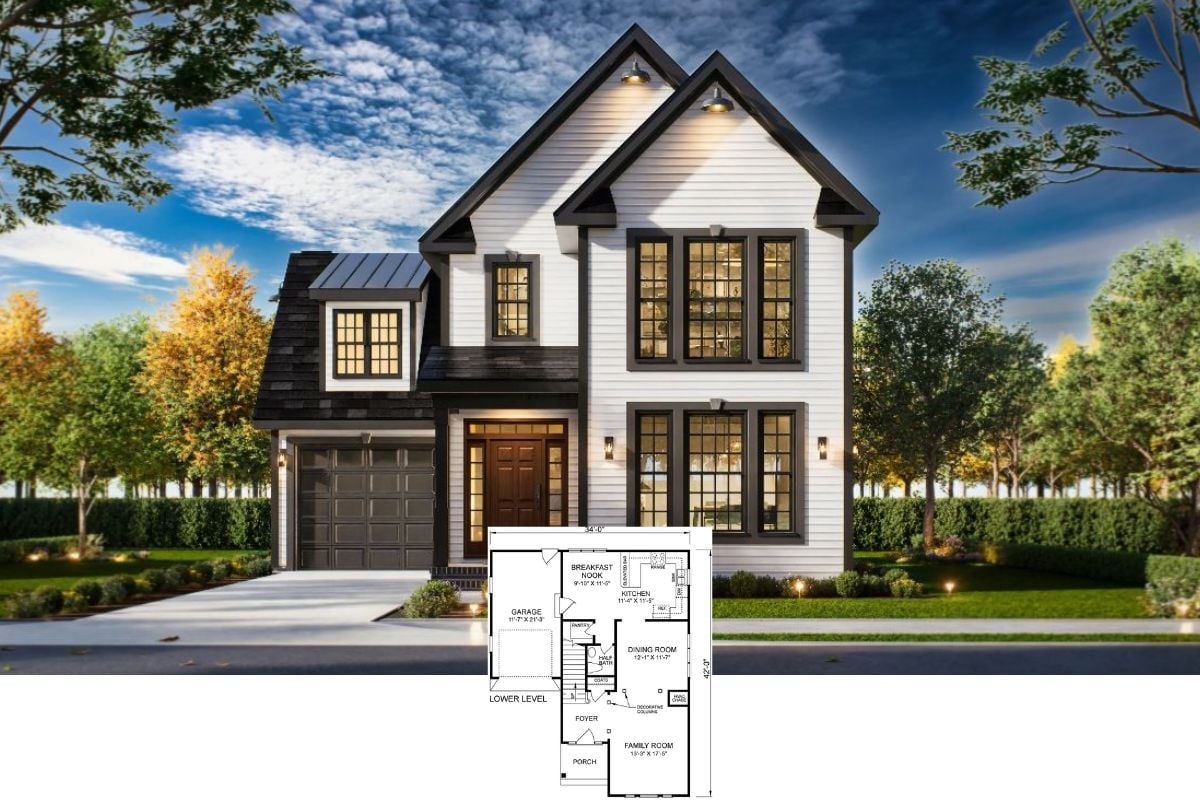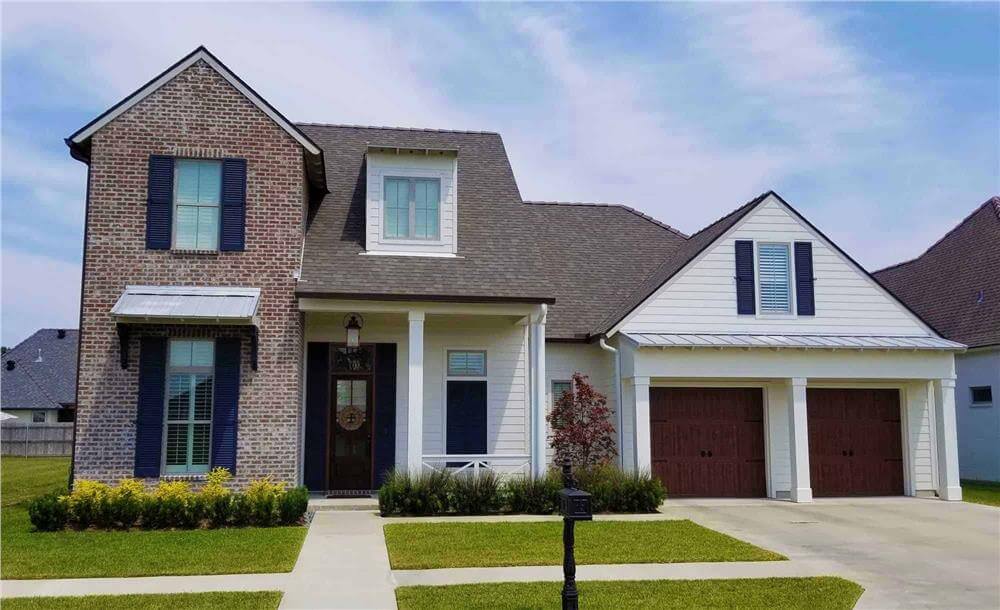
Would you like to save this?
Specifications
- Sq. Ft.: 2,982
- Bedrooms: 4
- Bathrooms: 3.5
- Stories: 2
- Garage: 2
Main Level Floor Plan
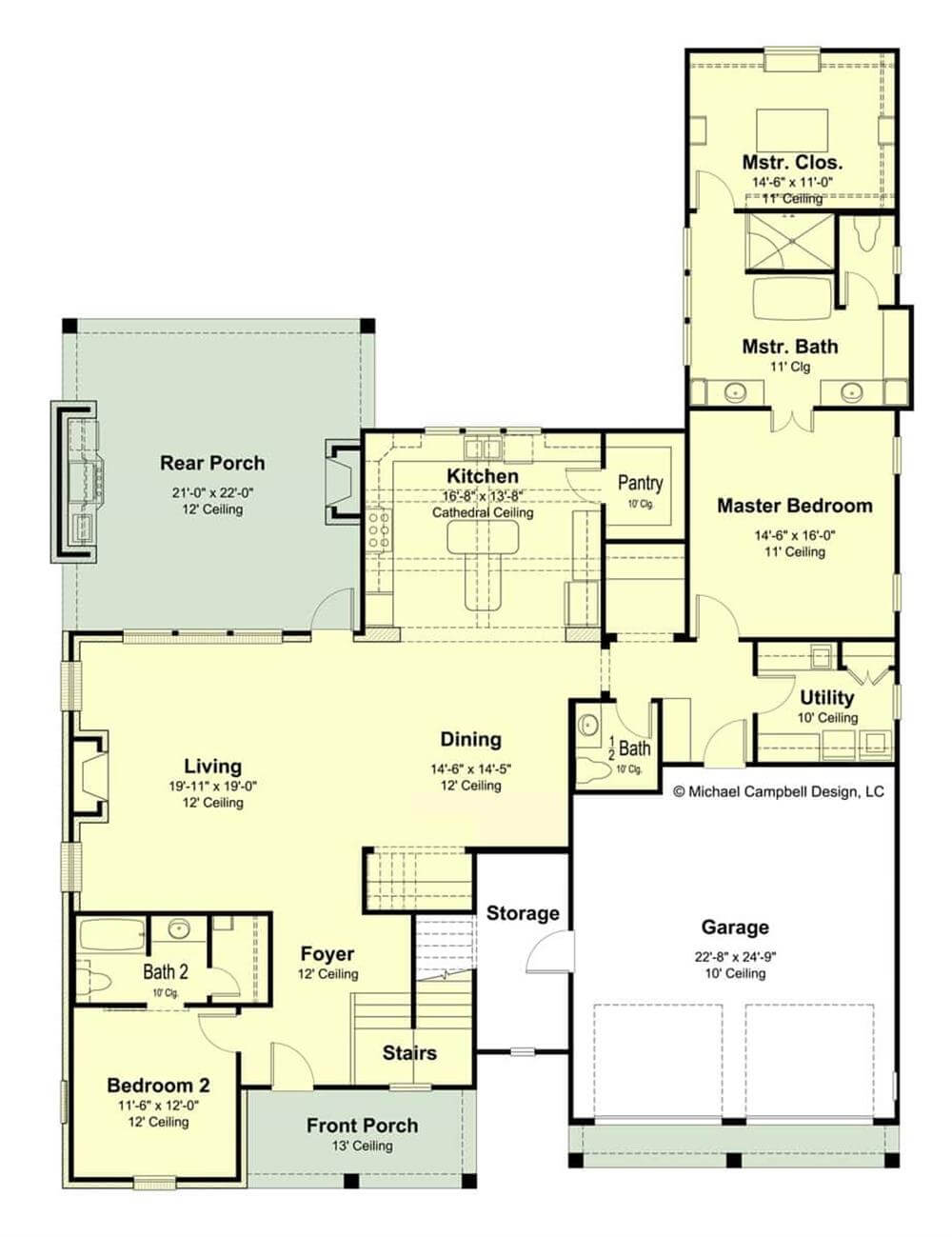
Second Level Floor Plan

Front View

Foyer
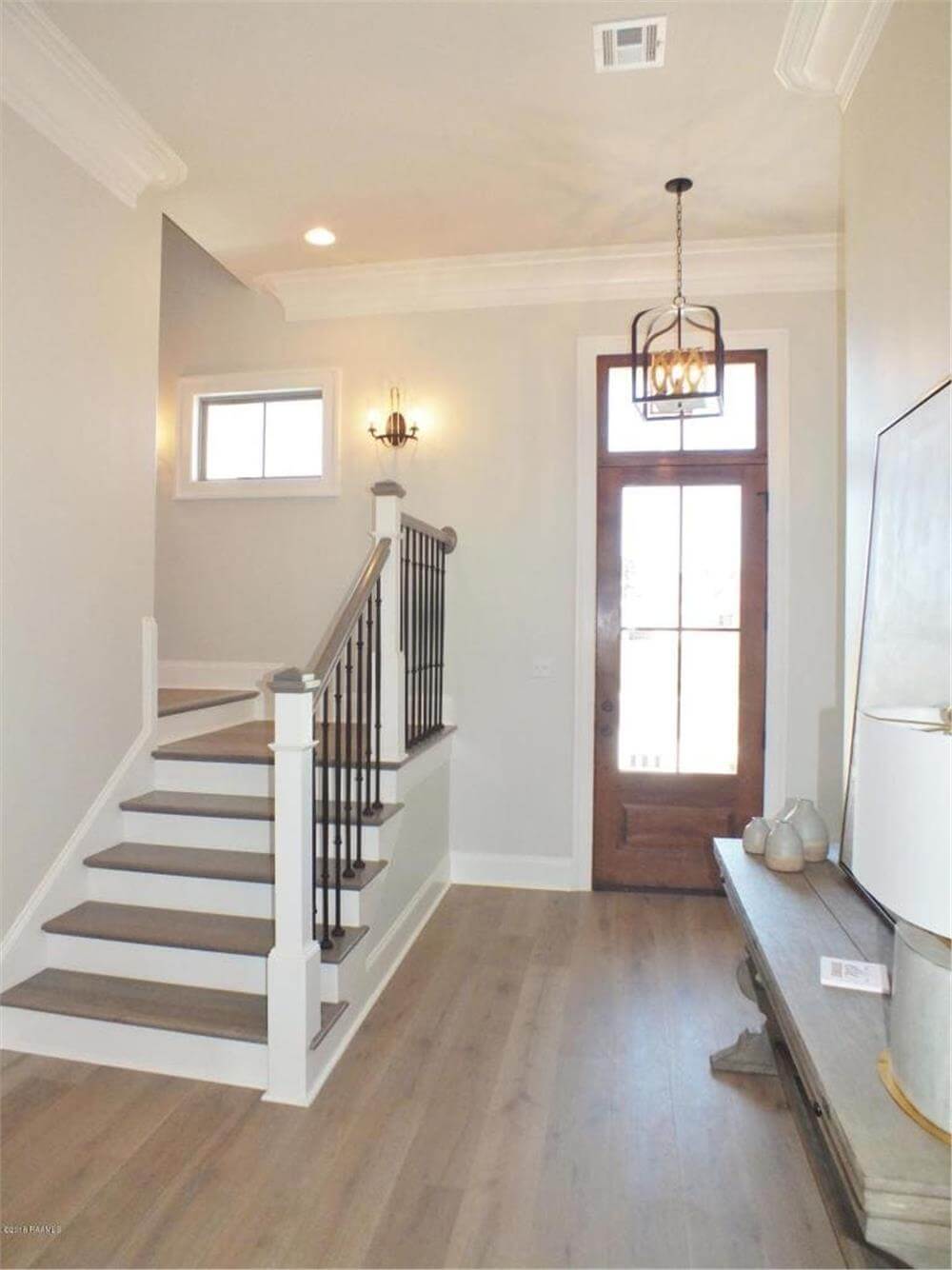
Kitchen Style?
Living Room
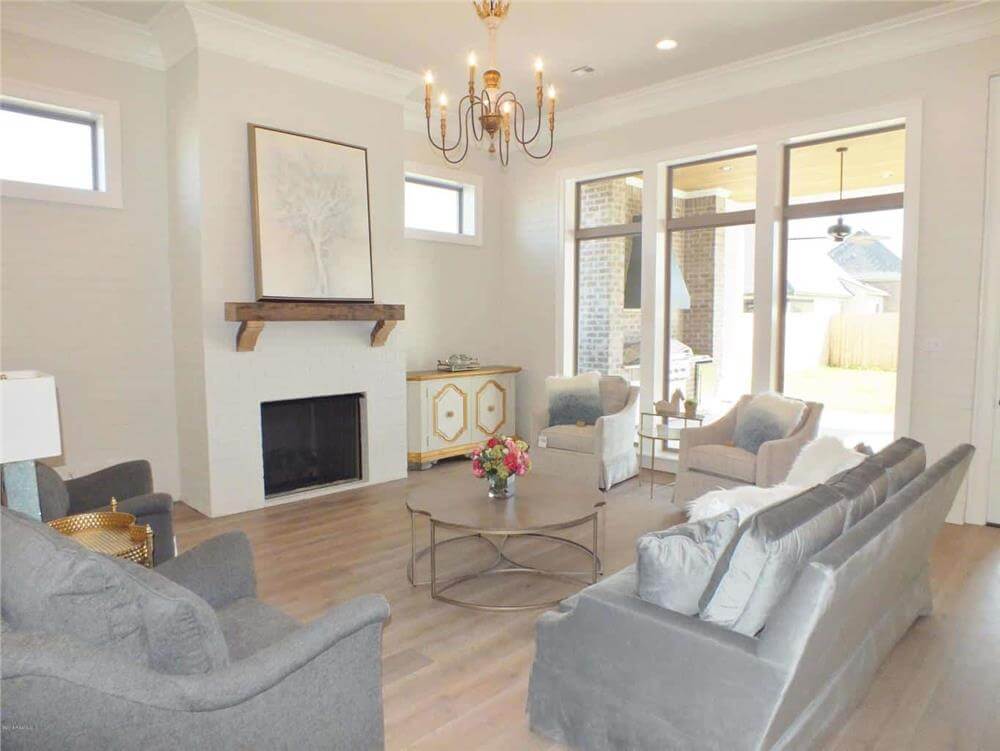
Dining Area
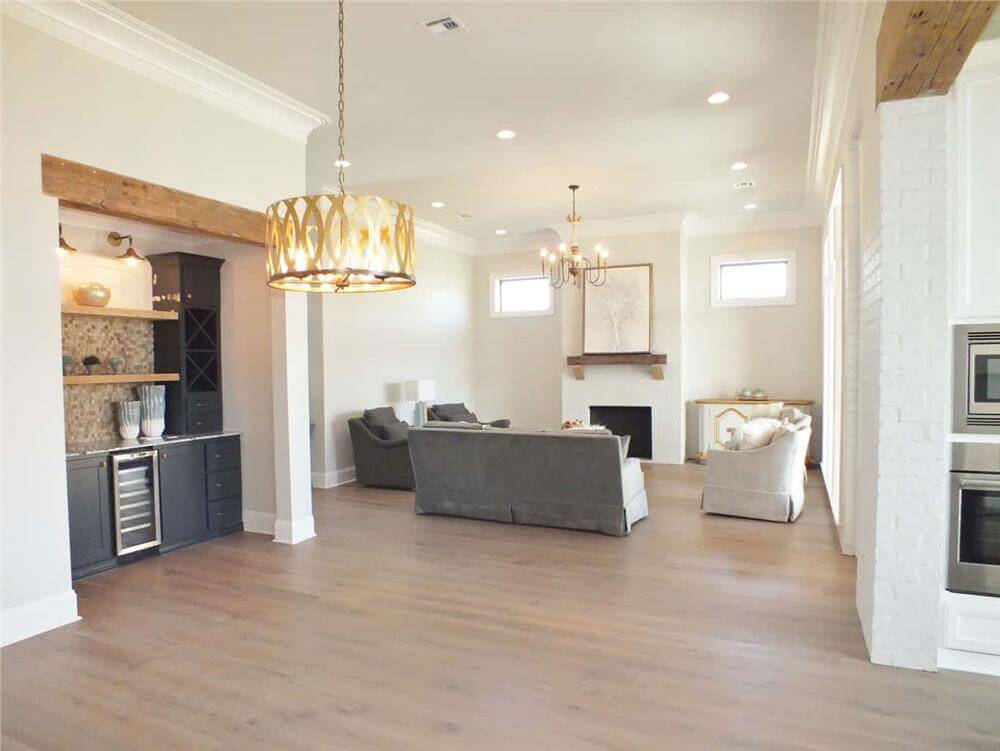
Kitchen
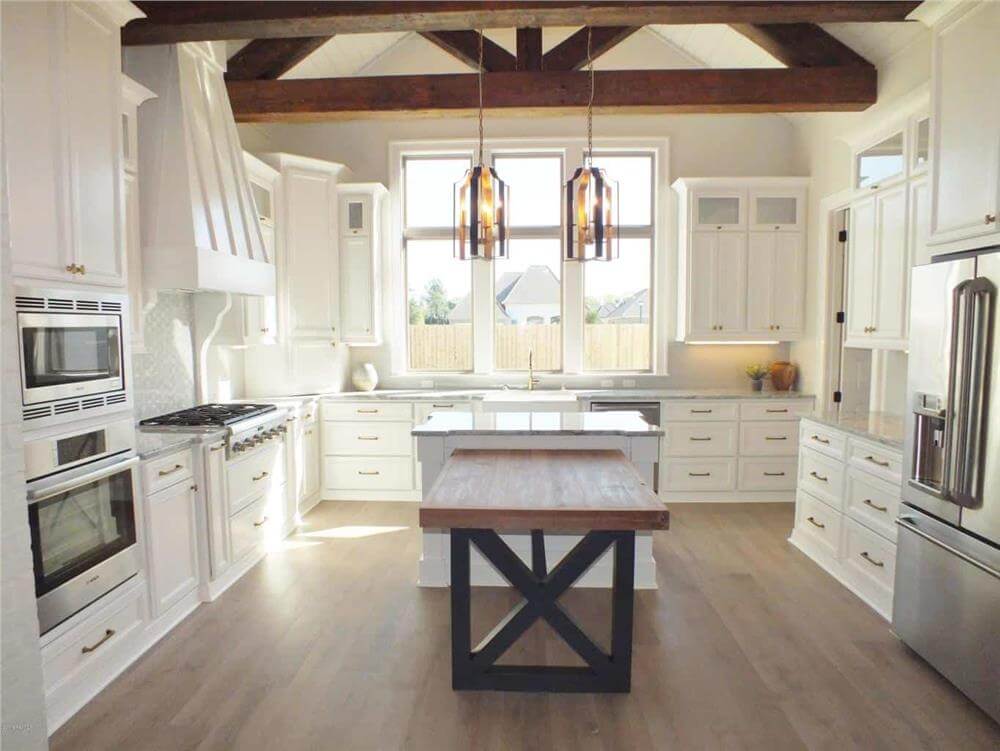
Home Stratosphere Guide
Your Personality Already Knows
How Your Home Should Feel
113 pages of room-by-room design guidance built around your actual brain, your actual habits, and the way you actually live.
You might be an ISFJ or INFP designer…
You design through feeling — your spaces are personal, comforting, and full of meaning. The guide covers your exact color palettes, room layouts, and the one mistake your type always makes.
The full guide maps all 16 types to specific rooms, palettes & furniture picks ↓
You might be an ISTJ or INTJ designer…
You crave order, function, and visual calm. The guide shows you how to create spaces that feel both serene and intentional — without ending up sterile.
The full guide maps all 16 types to specific rooms, palettes & furniture picks ↓
You might be an ENFP or ESTP designer…
You design by instinct and energy. Your home should feel alive. The guide shows you how to channel that into rooms that feel curated, not chaotic.
The full guide maps all 16 types to specific rooms, palettes & furniture picks ↓
You might be an ENTJ or ESTJ designer…
You value quality, structure, and things done right. The guide gives you the framework to build rooms that feel polished without overthinking every detail.
The full guide maps all 16 types to specific rooms, palettes & furniture picks ↓
Kitchen
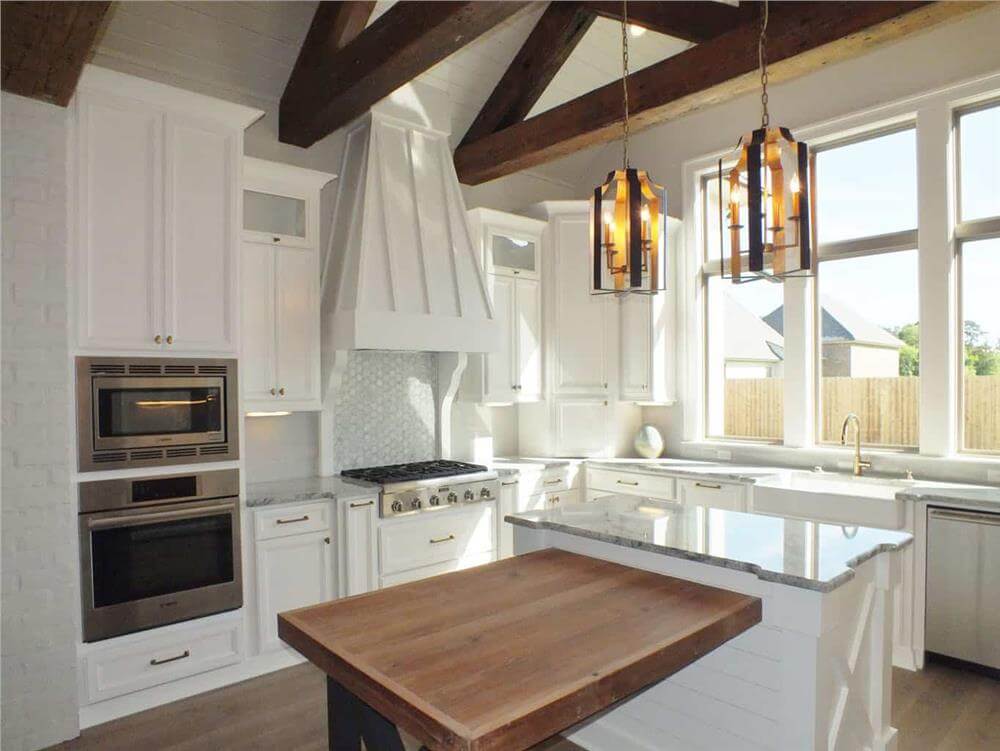
Den
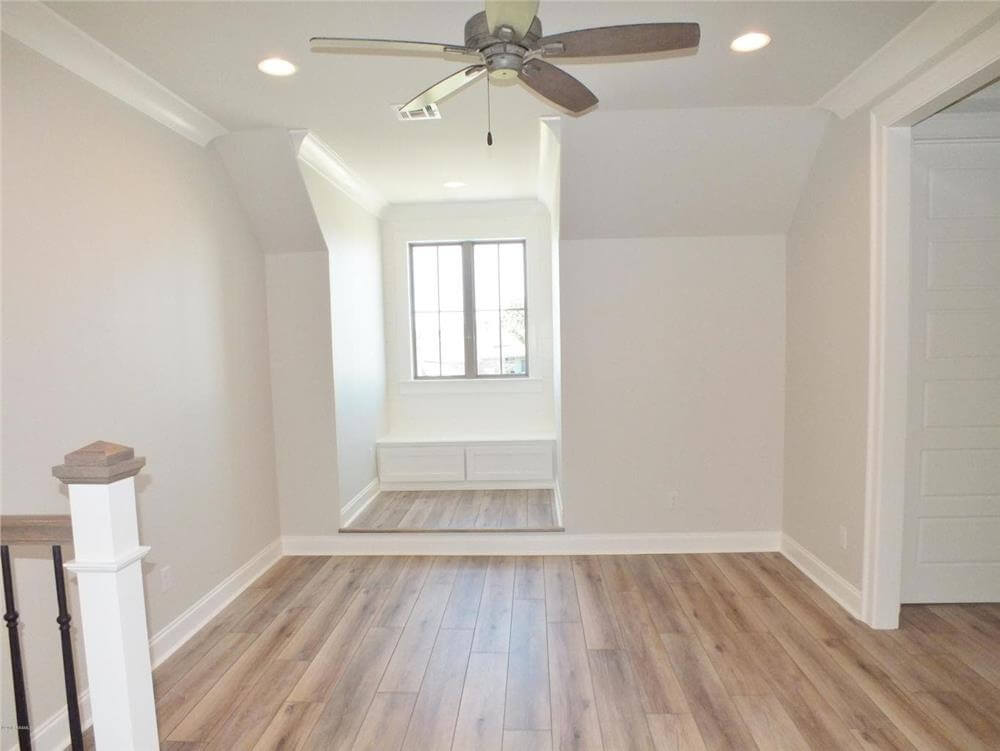
Primary Bedroom
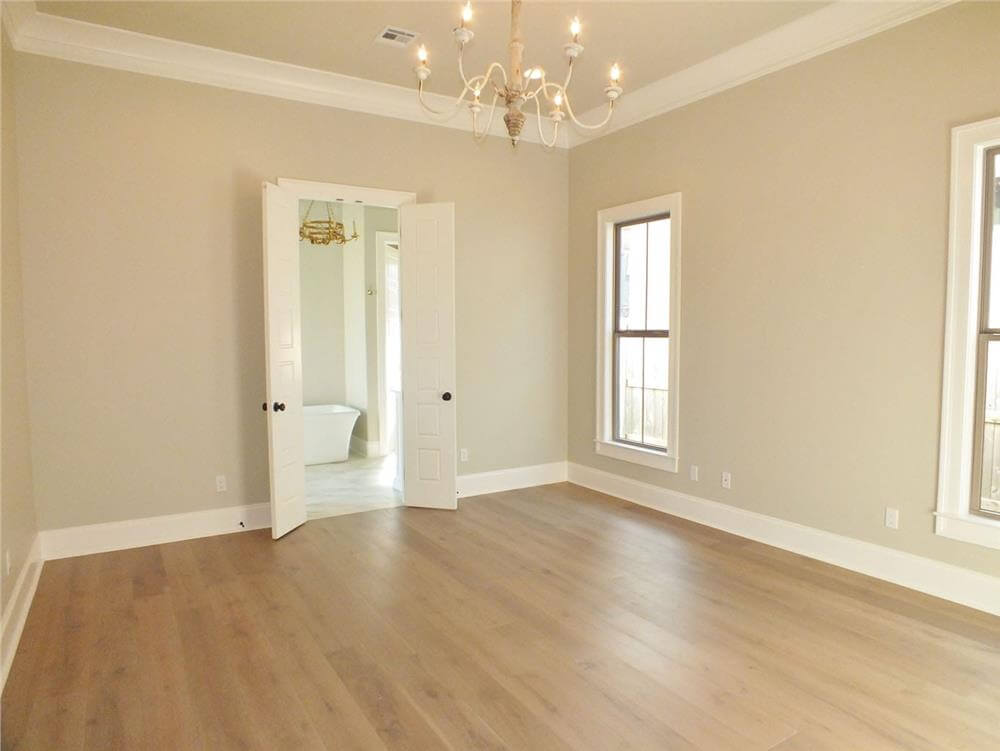
Primary Vanities

Primary Bathroom
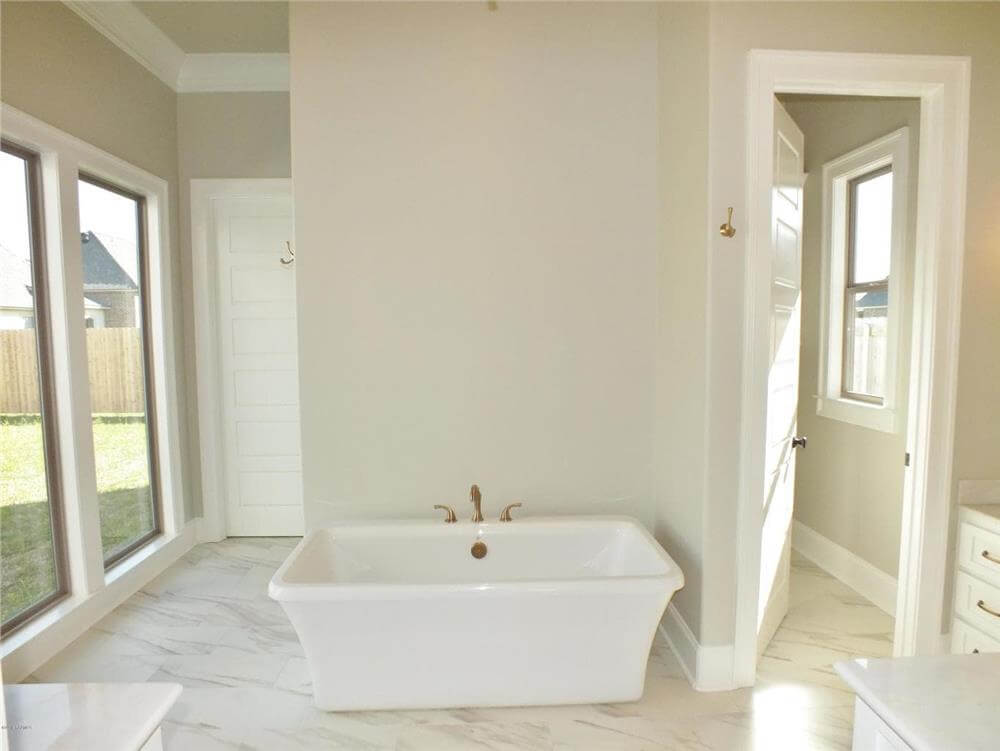
Primary Closet
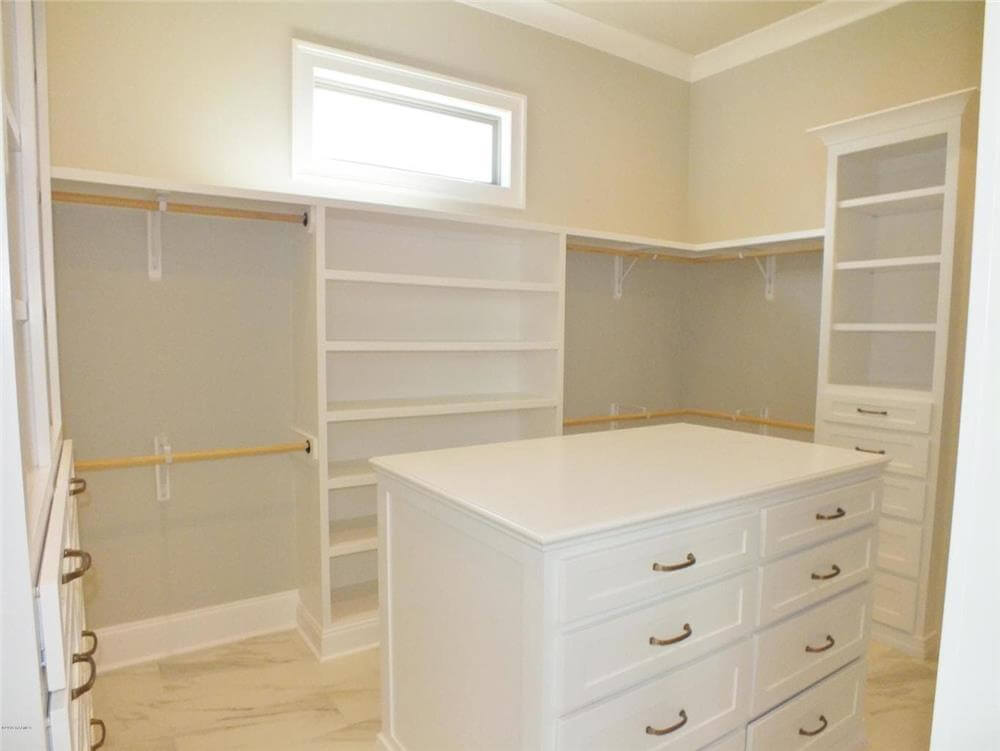
🔥 Create Your Own Magical Home and Room Makeover
Upload a photo and generate before & after designs instantly.
ZERO designs skills needed. 61,700 happy users!
👉 Try the AI design tool here
Outdoor Living
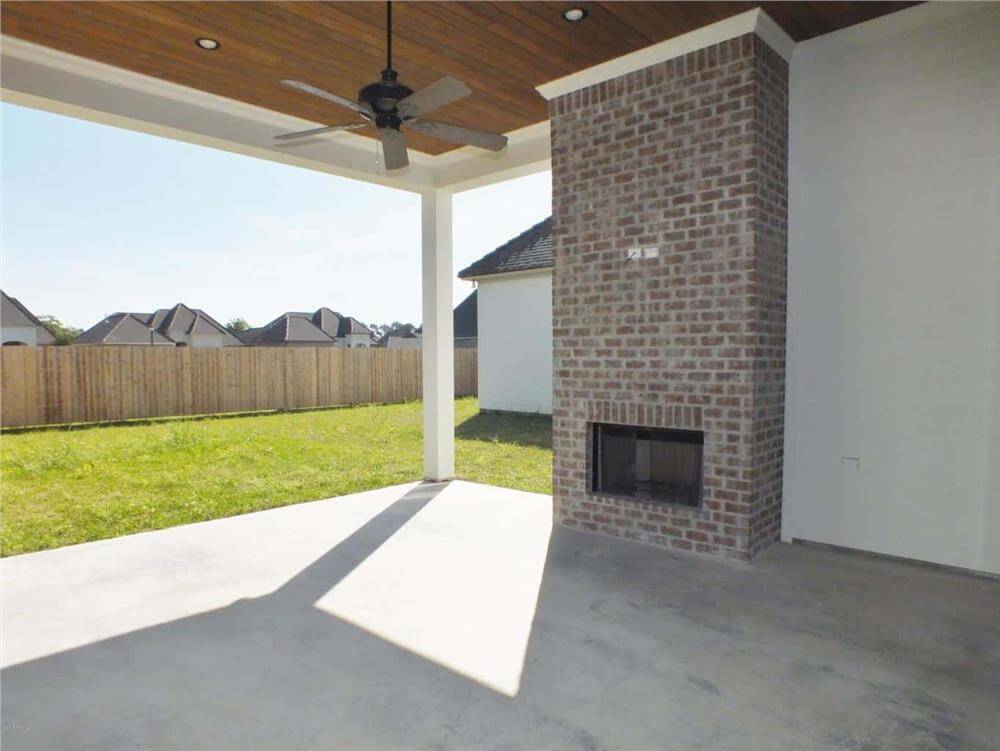
Outdoor Kitchen
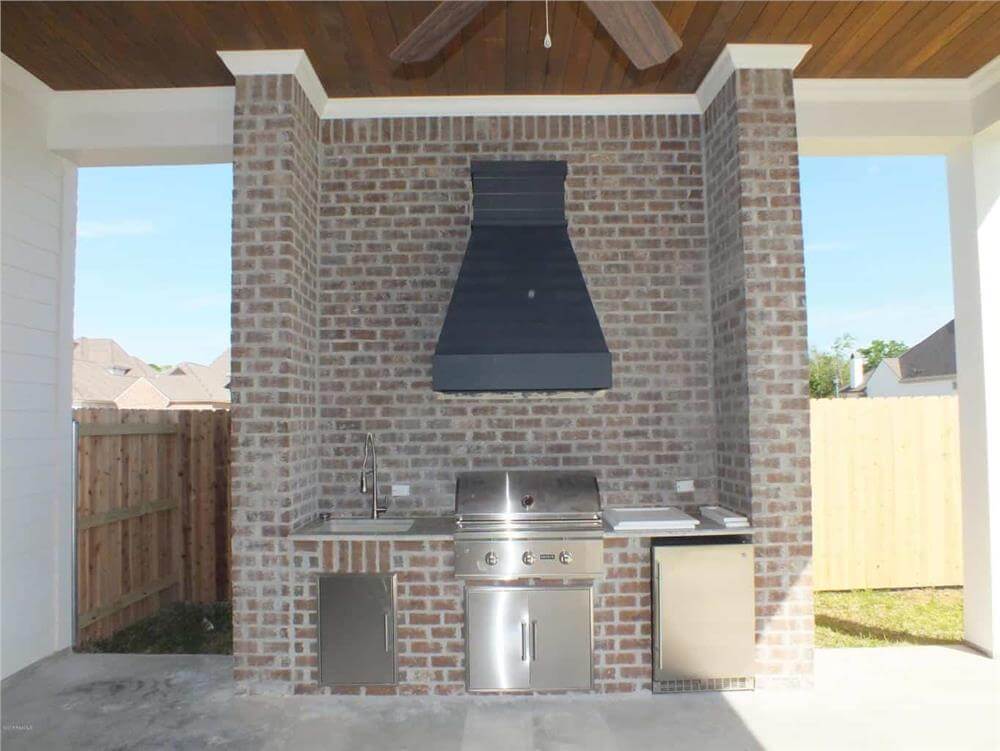
Front Perspective
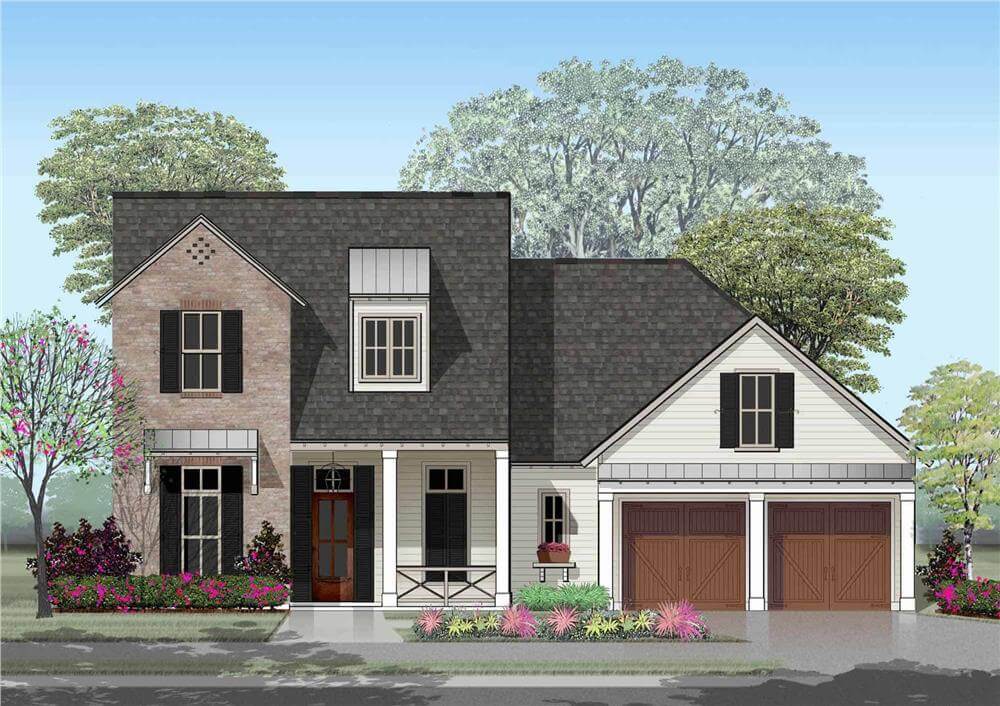
Details
Brick and siding, shuttered windows, and metal roof accents embellish this 4-bedroom Southern home. An inviting front porch framed by decorative columns enhances its welcoming curb appeal, while a double garage conveniently connects to the home through a functional mudroom.
As you step inside, a cozy foyer greets you. To the left, a bedroom with an ensuite full bath offers a private space for guests or multi-generational living.
The living room, dining area, and kitchen flow seamlessly in an open floor plan. A fireplace sets a cozy focal point and a rear door opens to a spacious covered porch. This outdoor haven includes a second fireplace and a summer kitchen, ideal for alfresco dining and entertaining.
The primary suite is tucked away on the home’s rear for privacy. It’s a lovely retreat with a spa-like bath and a generous walk-in closet.
Upstairs, a cozy den provides a versatile space for relaxation or work. It leads to two additional bedrooms that share a full bathroom.
Pin It!
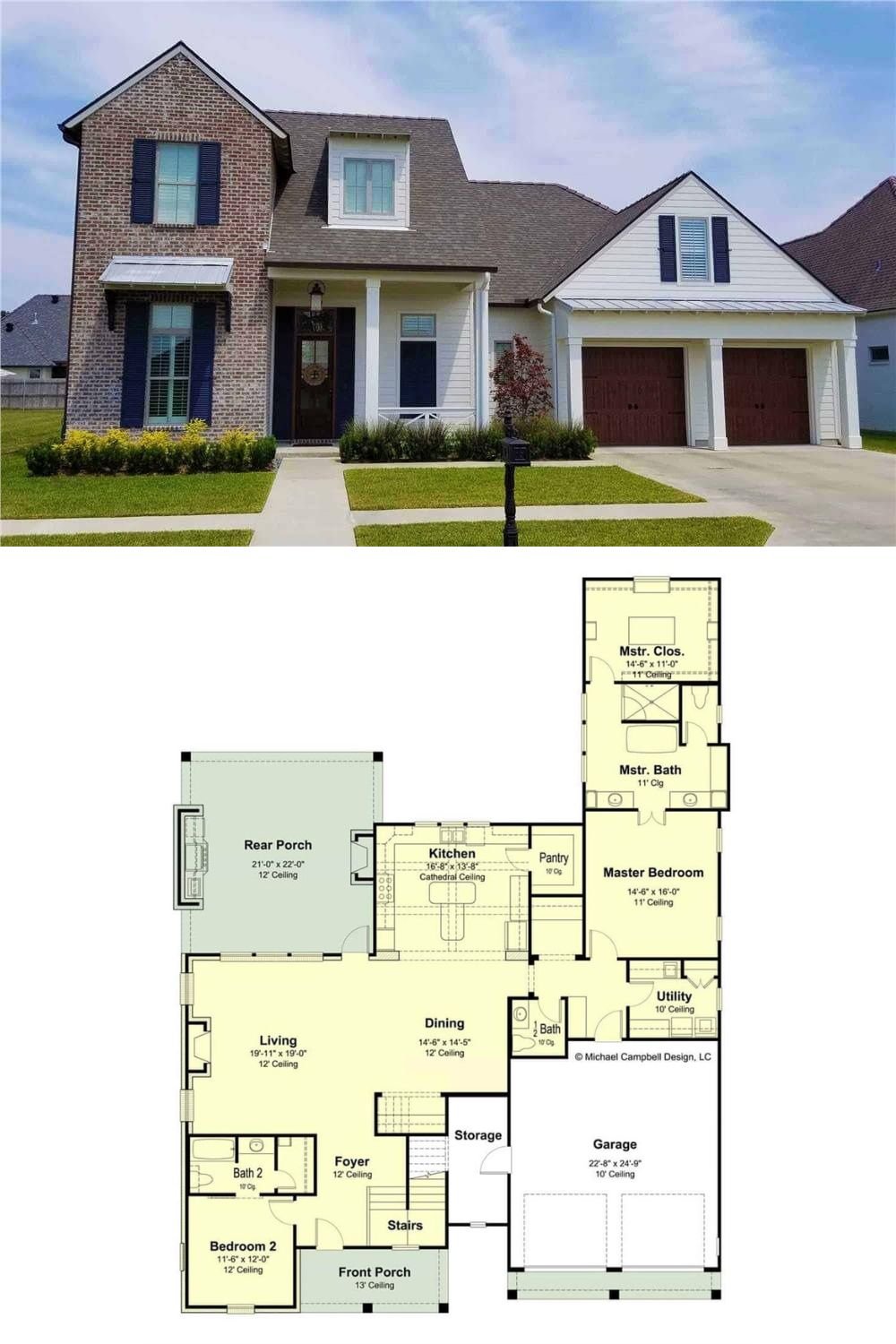
The Plan Collection – Plan 204-1050

