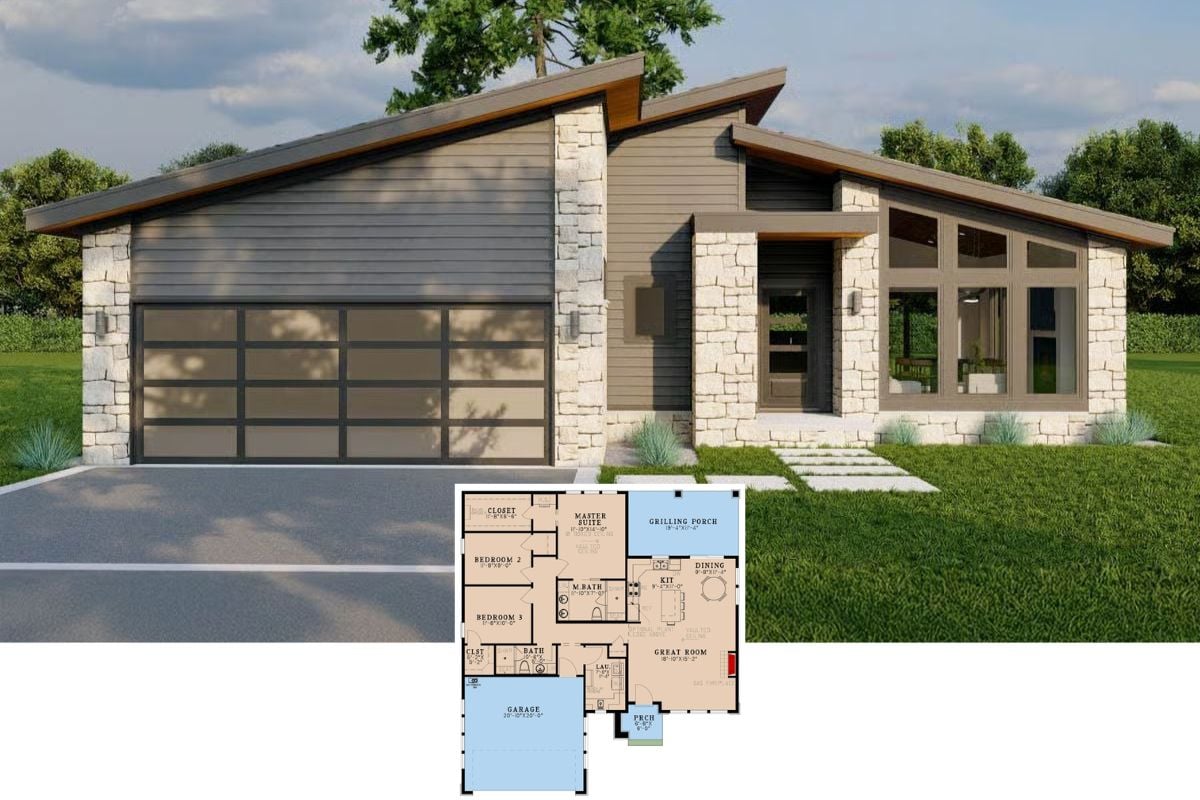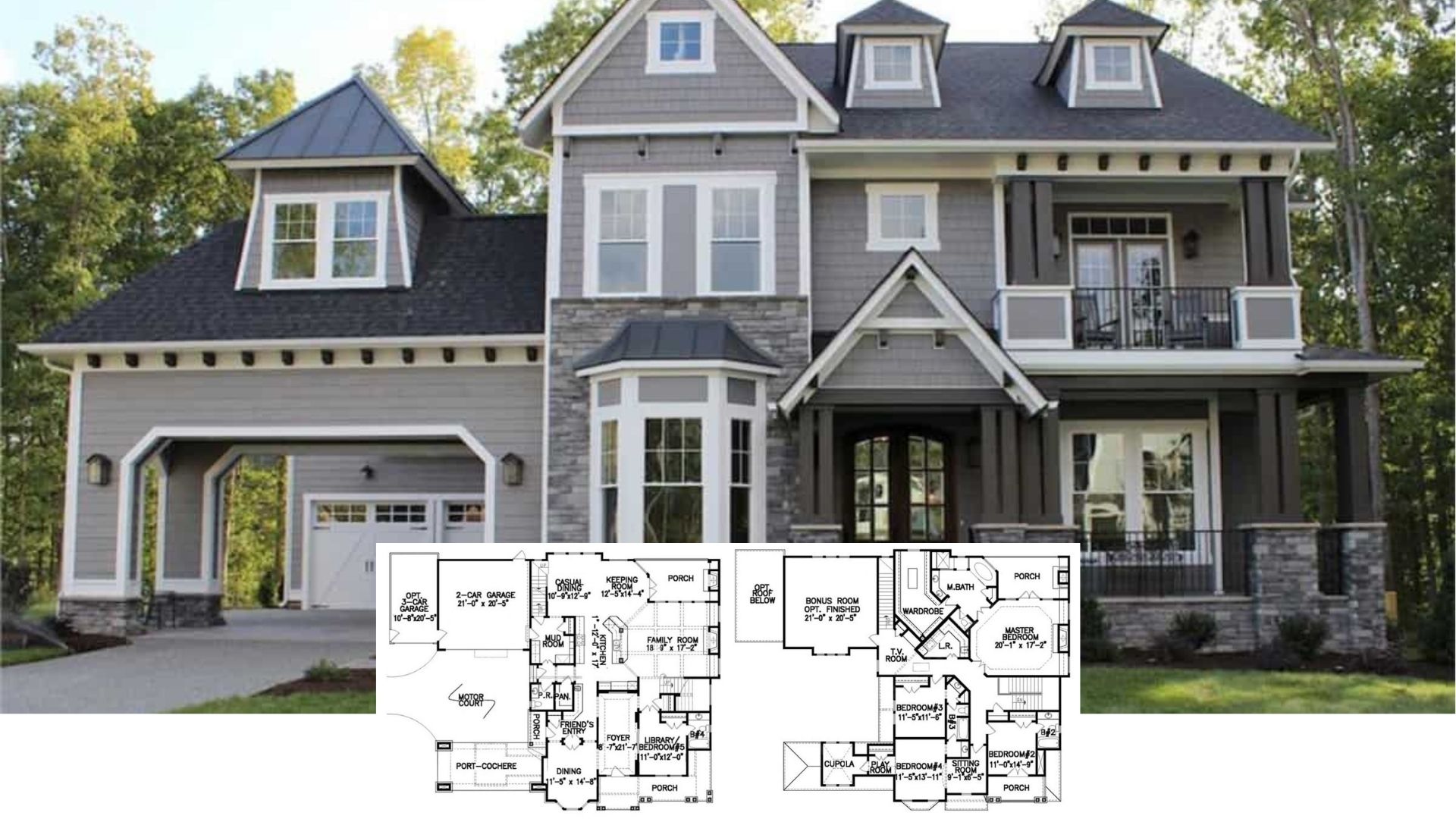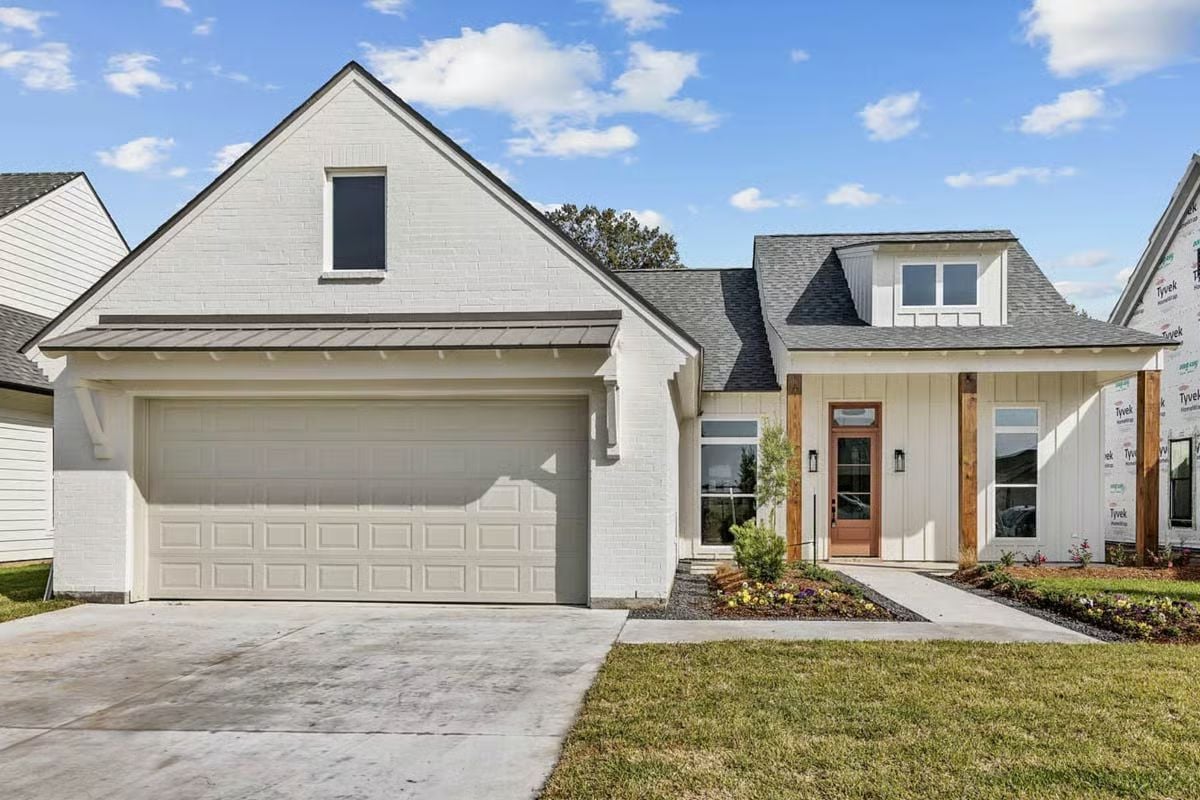
Would you like to save this?
Specifications
- Sq. Ft.: 2,309
- Bedrooms: 4
- Bathrooms: 3.5
- Stories: 1
- Garage: 2
The Floor Plan

Foyer
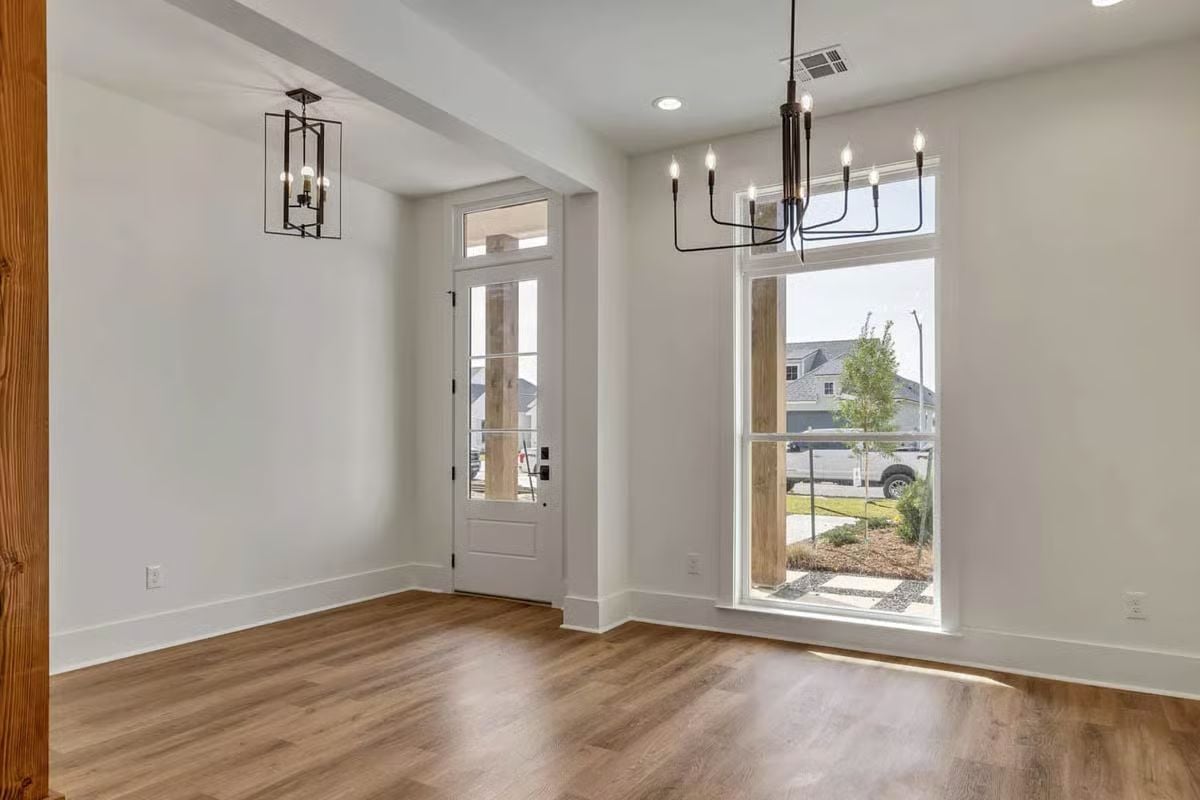
🔥 Create Your Own Magical Home and Room Makeover
Upload a photo and generate before & after designs instantly.
ZERO designs skills needed. 61,700 happy users!
👉 Try the AI design tool here
Living Room

Kitchen and Dining Area
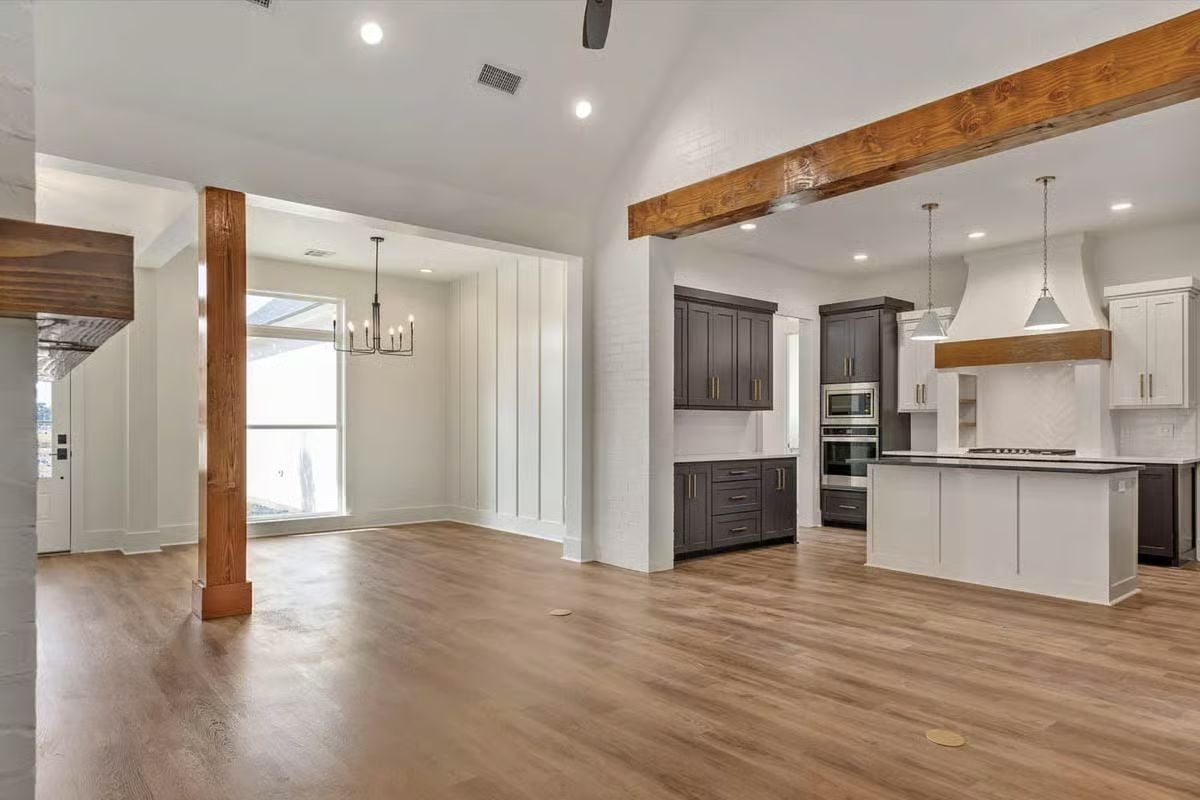
Kitchen
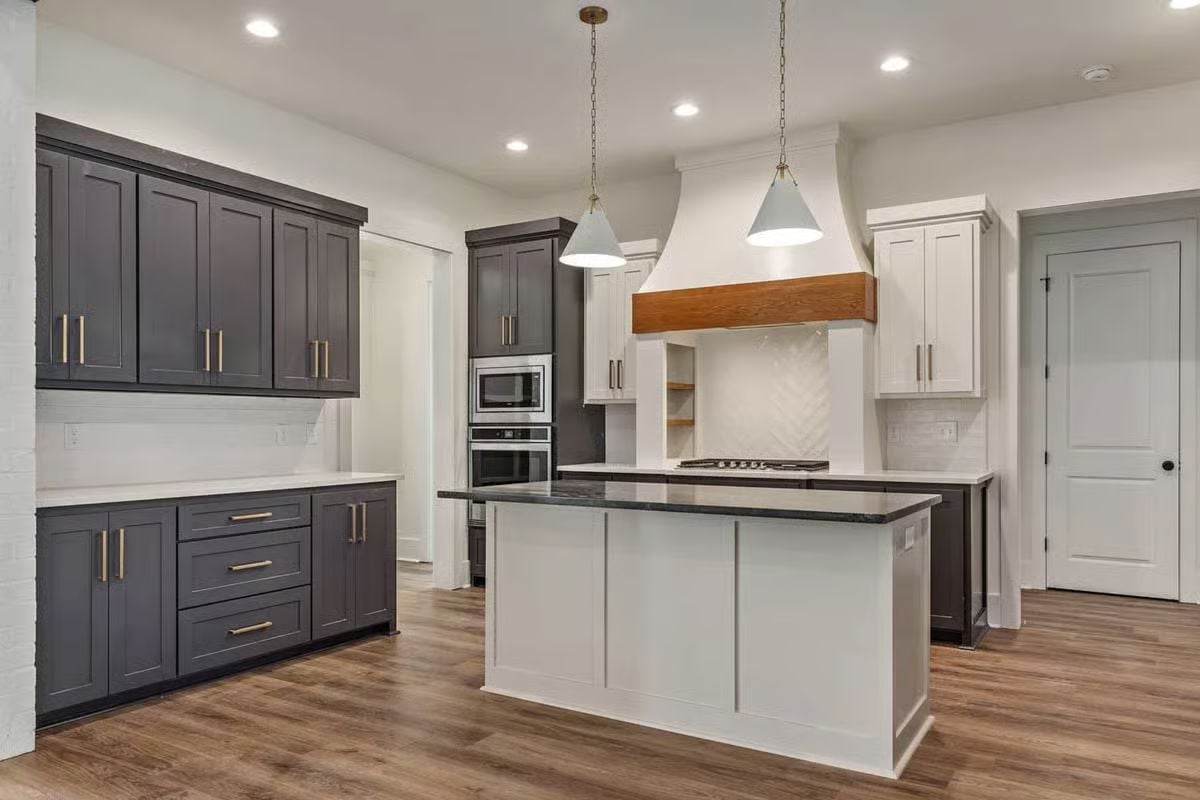
Kitchen
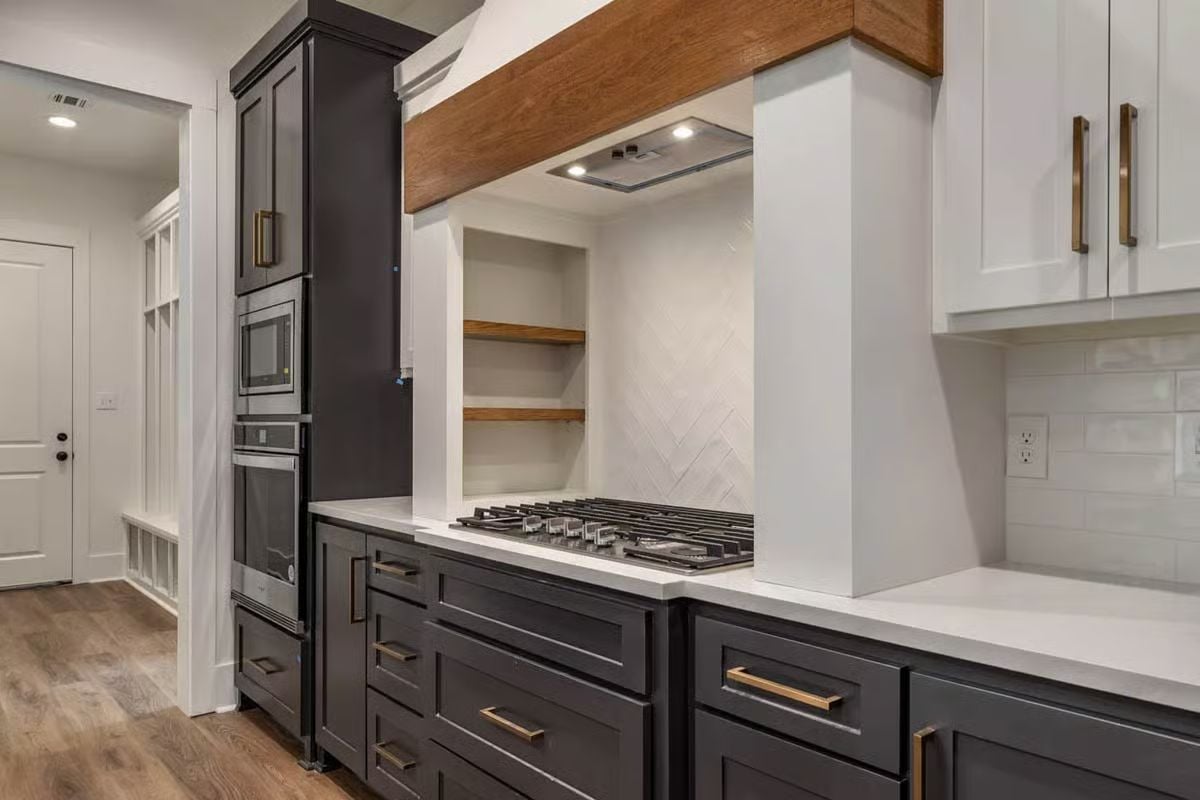
Would you like to save this?
Primary Bedroom
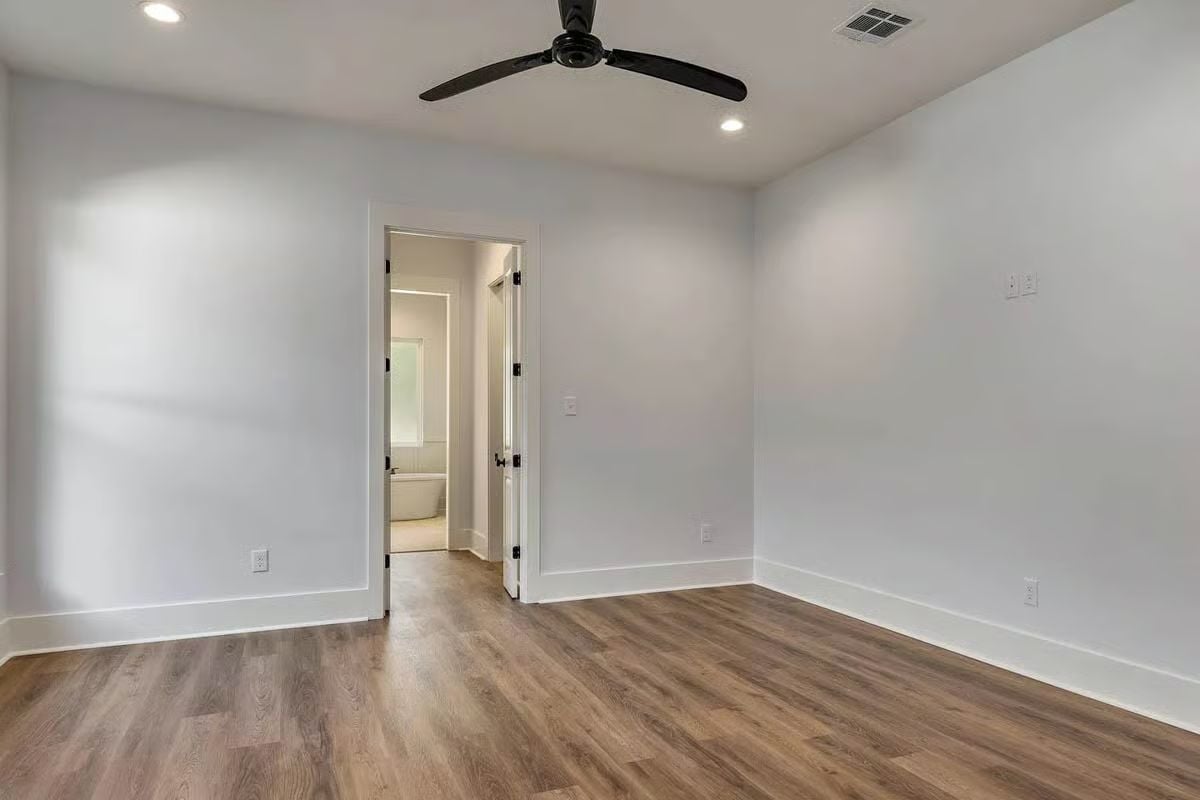
Primary Bathroom
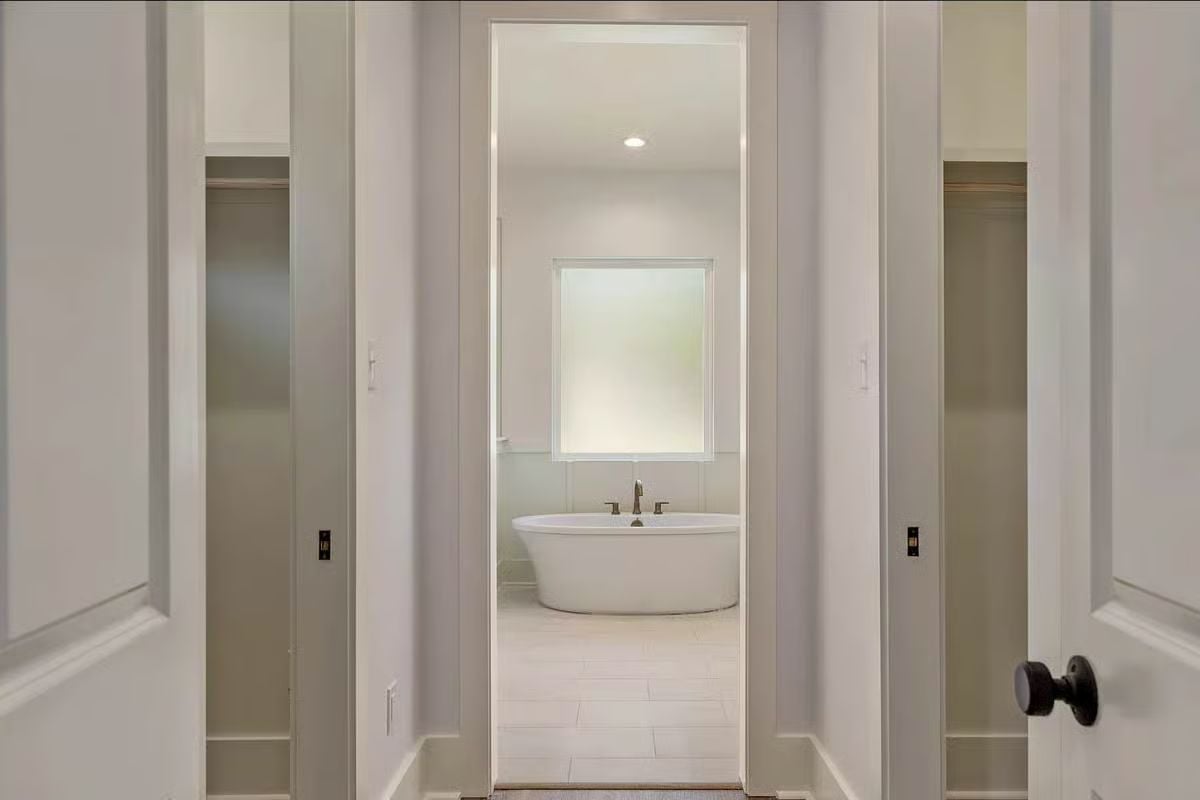
Primary Bathroom
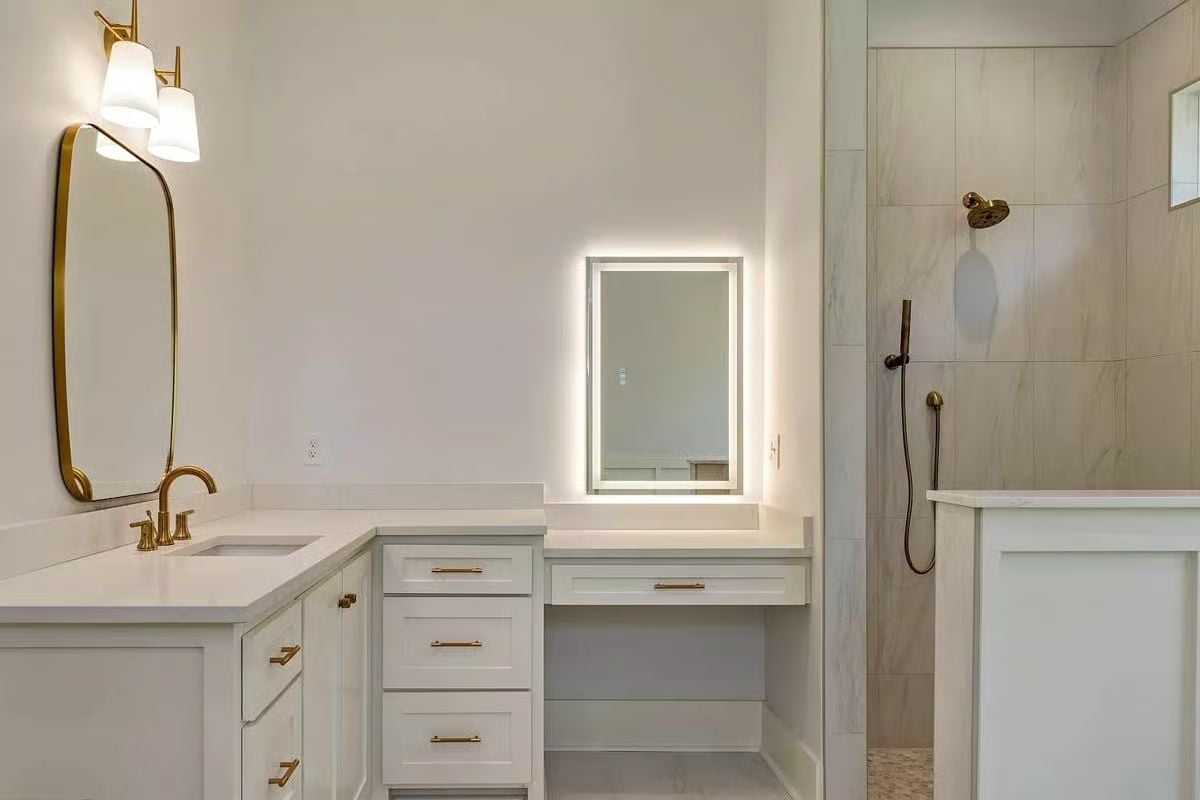
Primary Bathroom
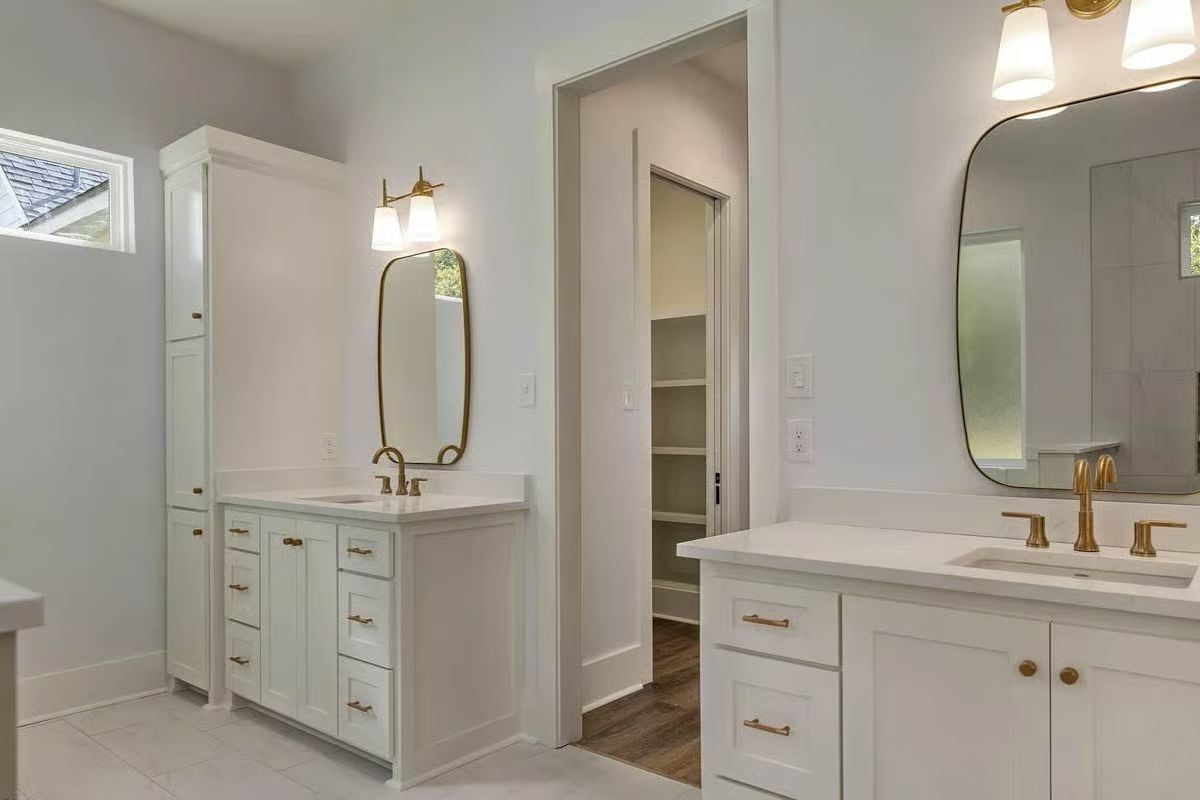
Primary Bathroom
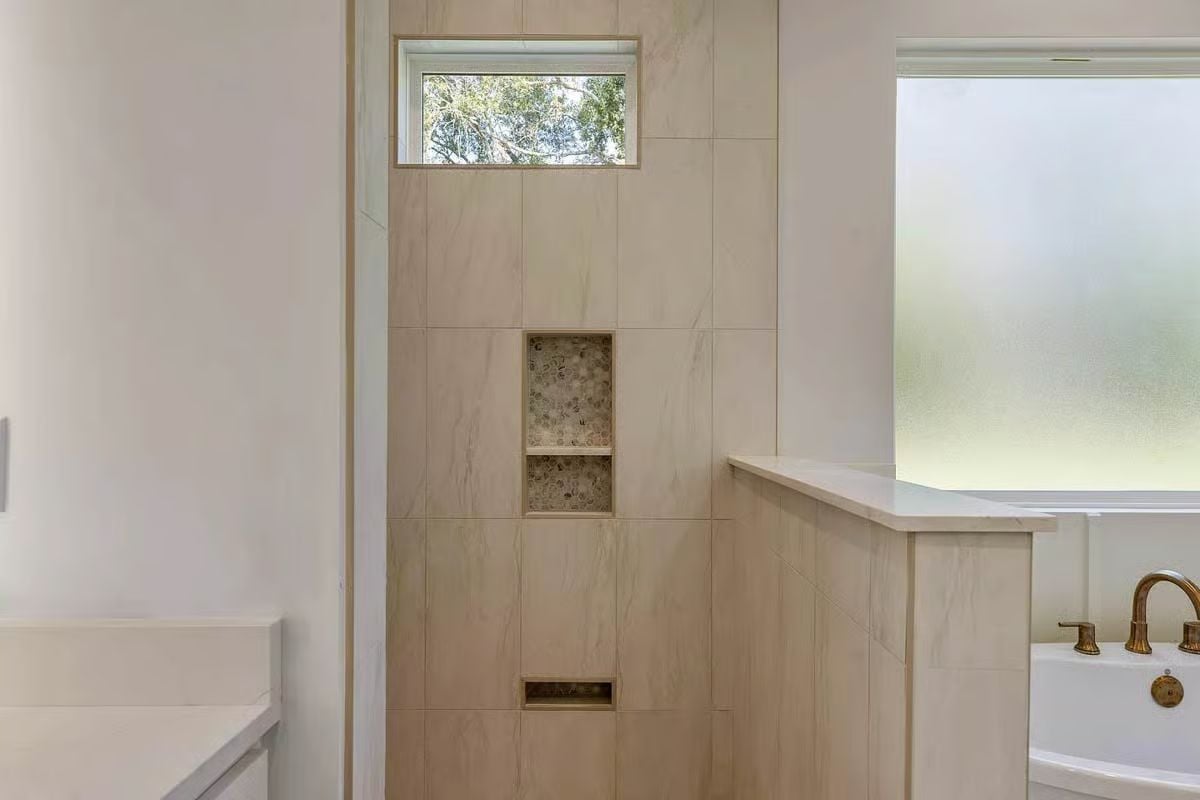
Bedroom
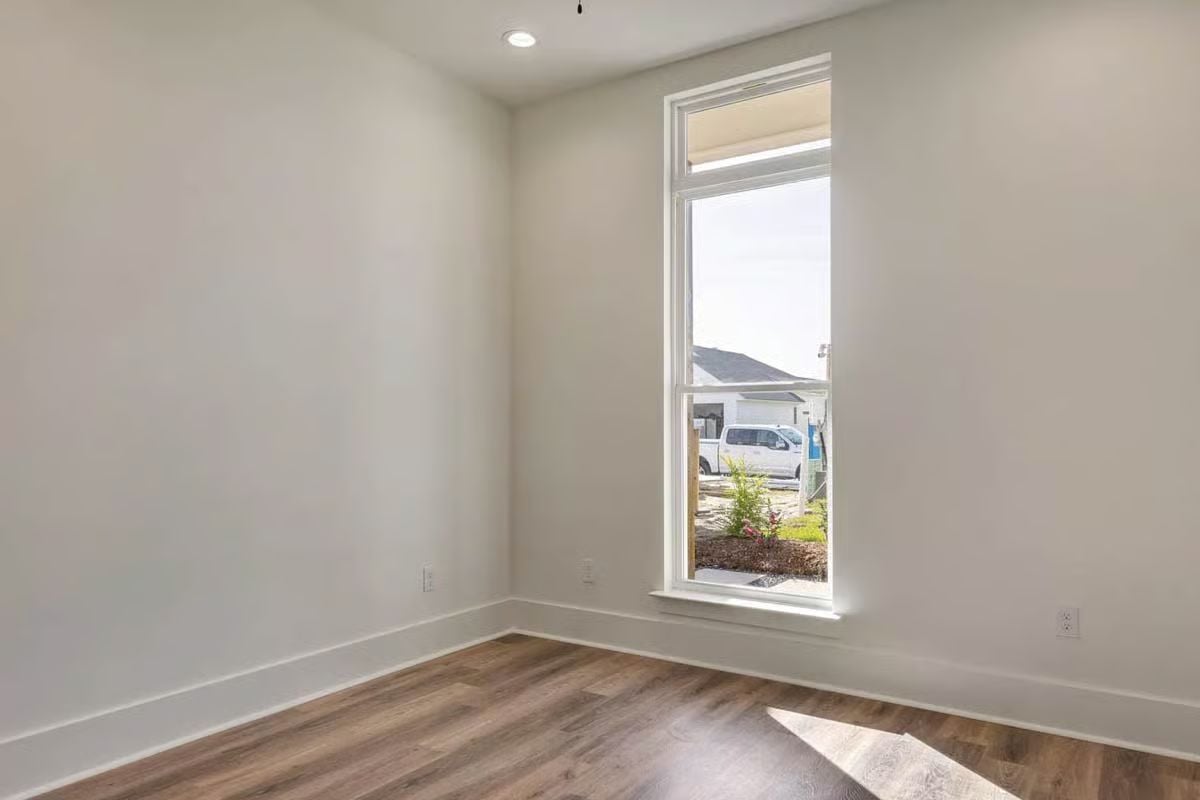
Bedroom
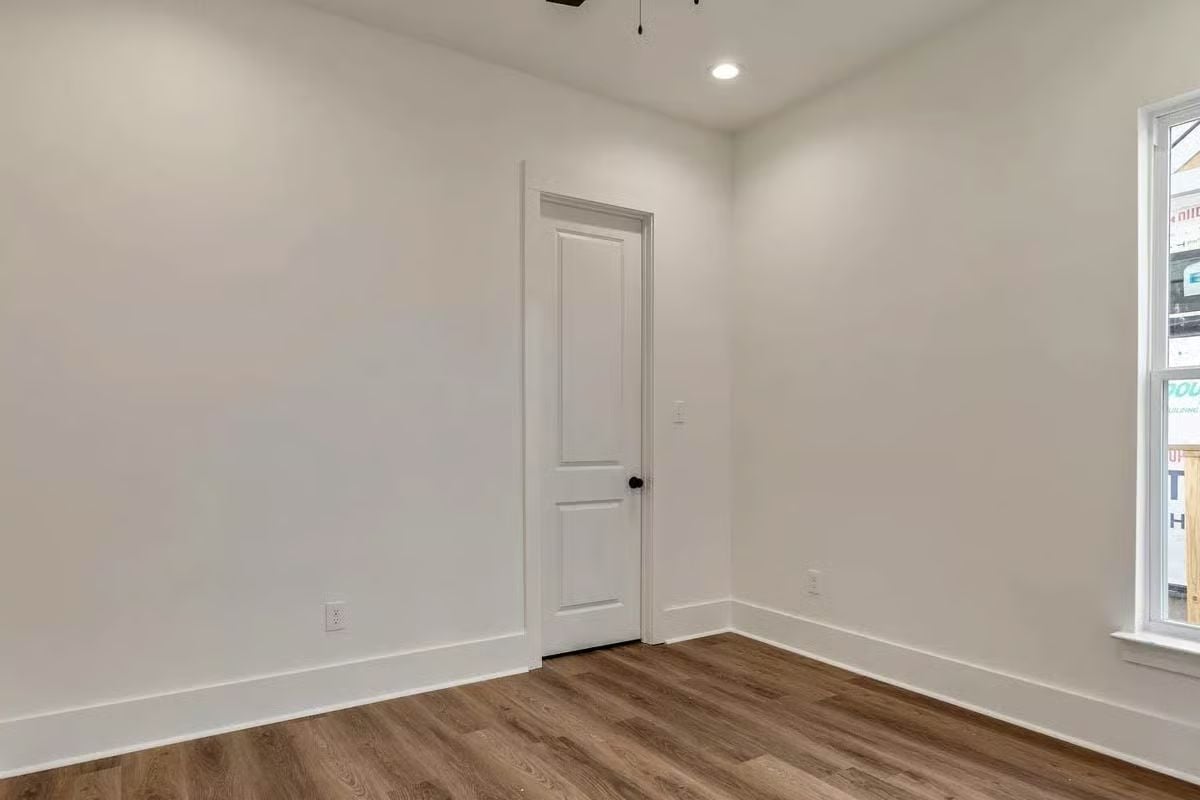
Bathroom

🔥 Create Your Own Magical Home and Room Makeover
Upload a photo and generate before & after designs instantly.
ZERO designs skills needed. 61,700 happy users!
👉 Try the AI design tool here
Bathroom
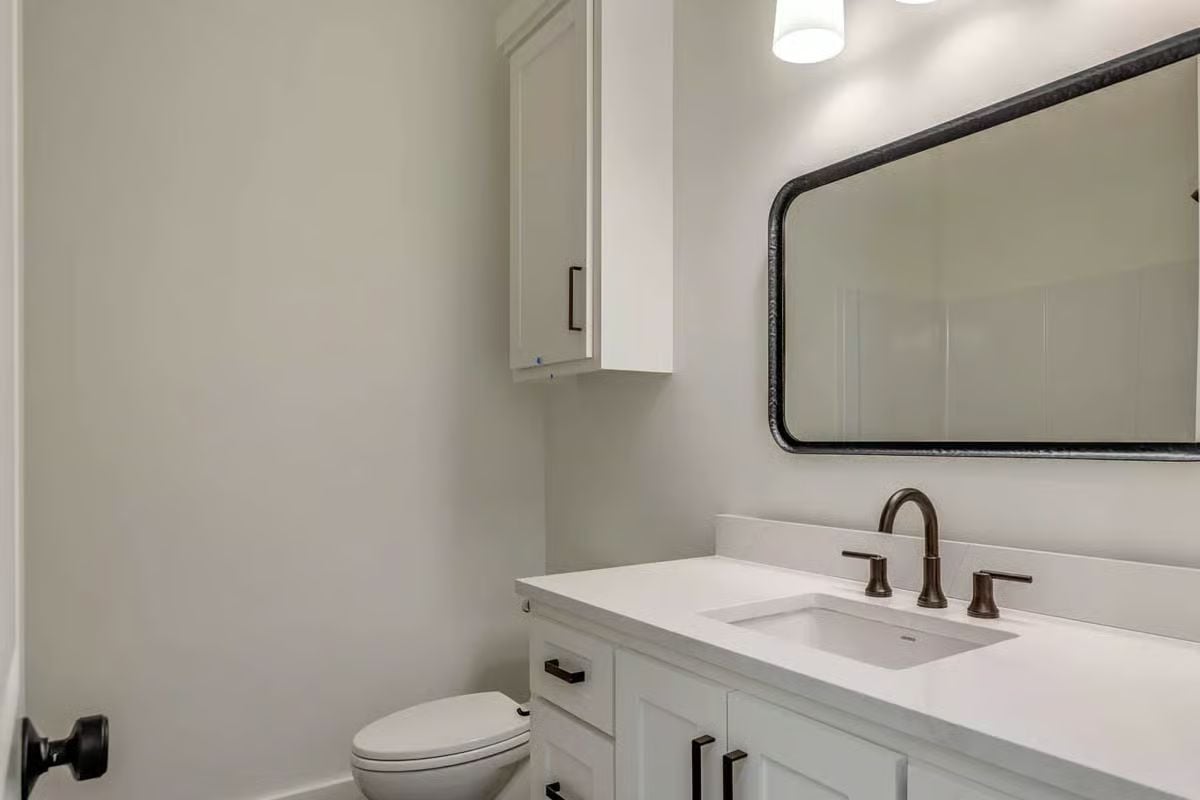
Laundry Room
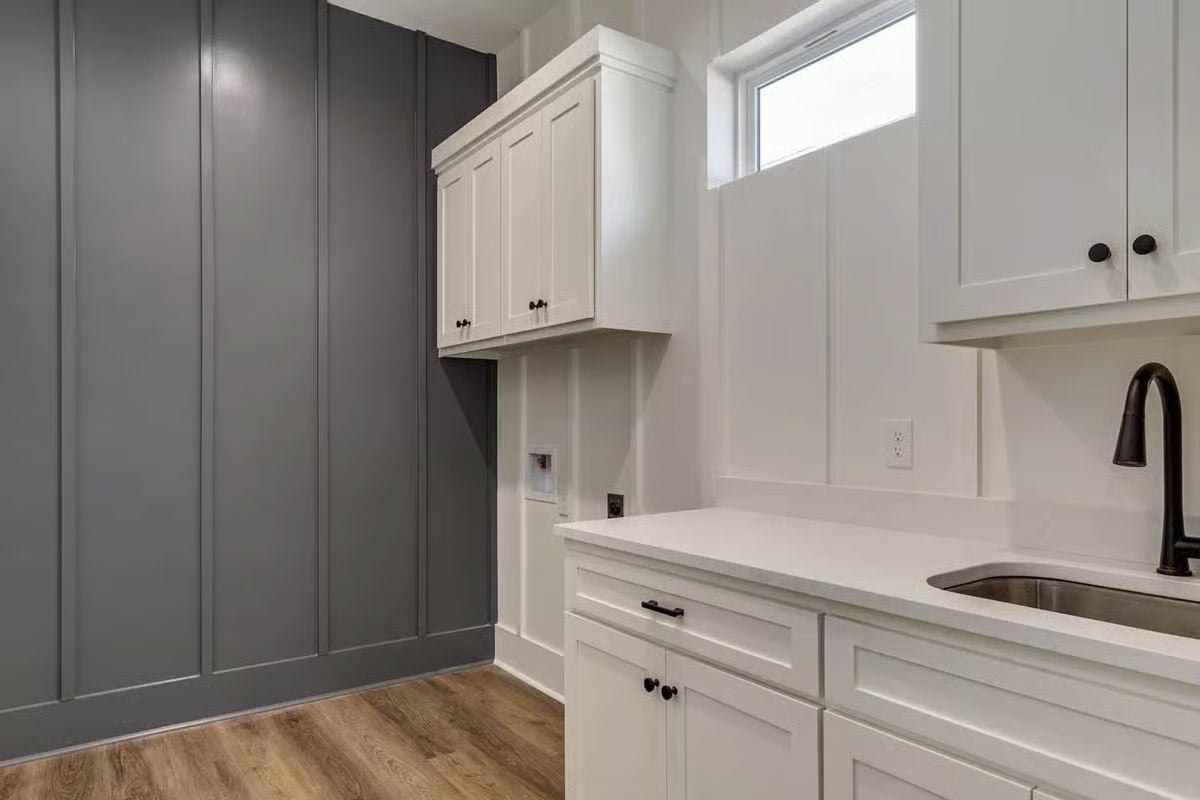
Mudroom
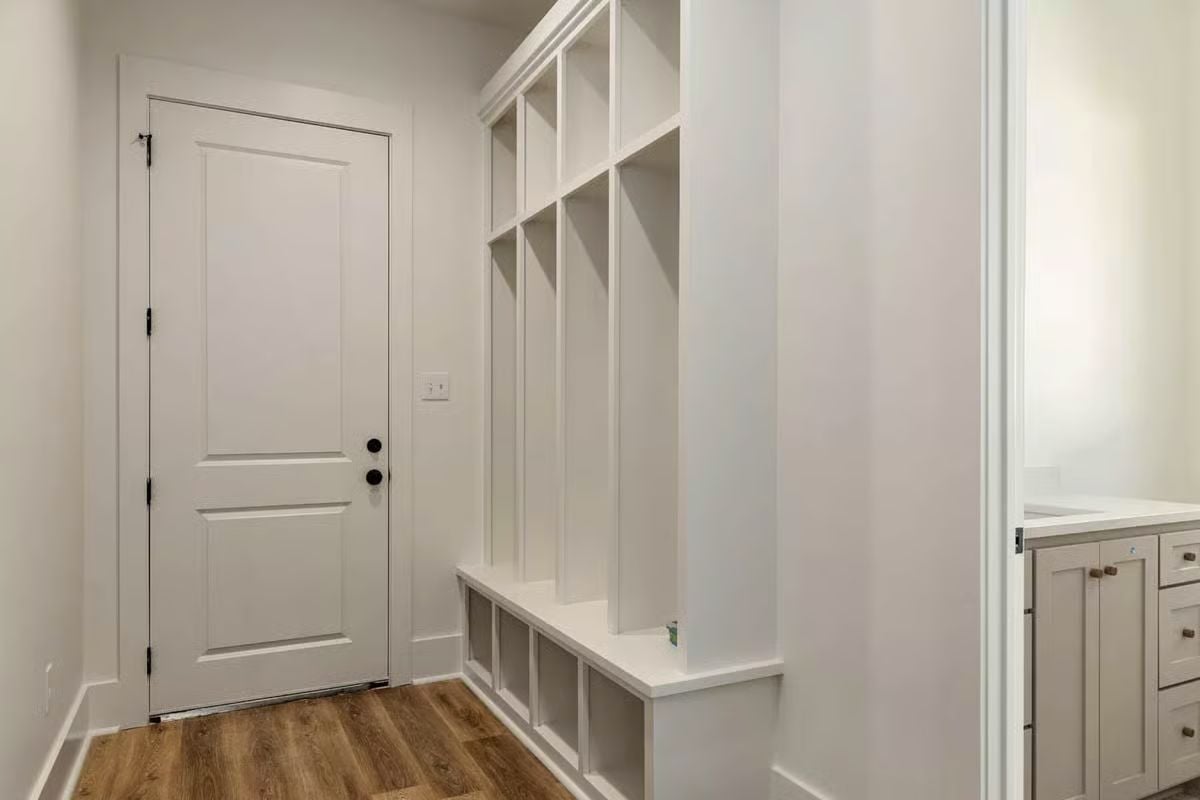
Covered Porch

Covered Porch
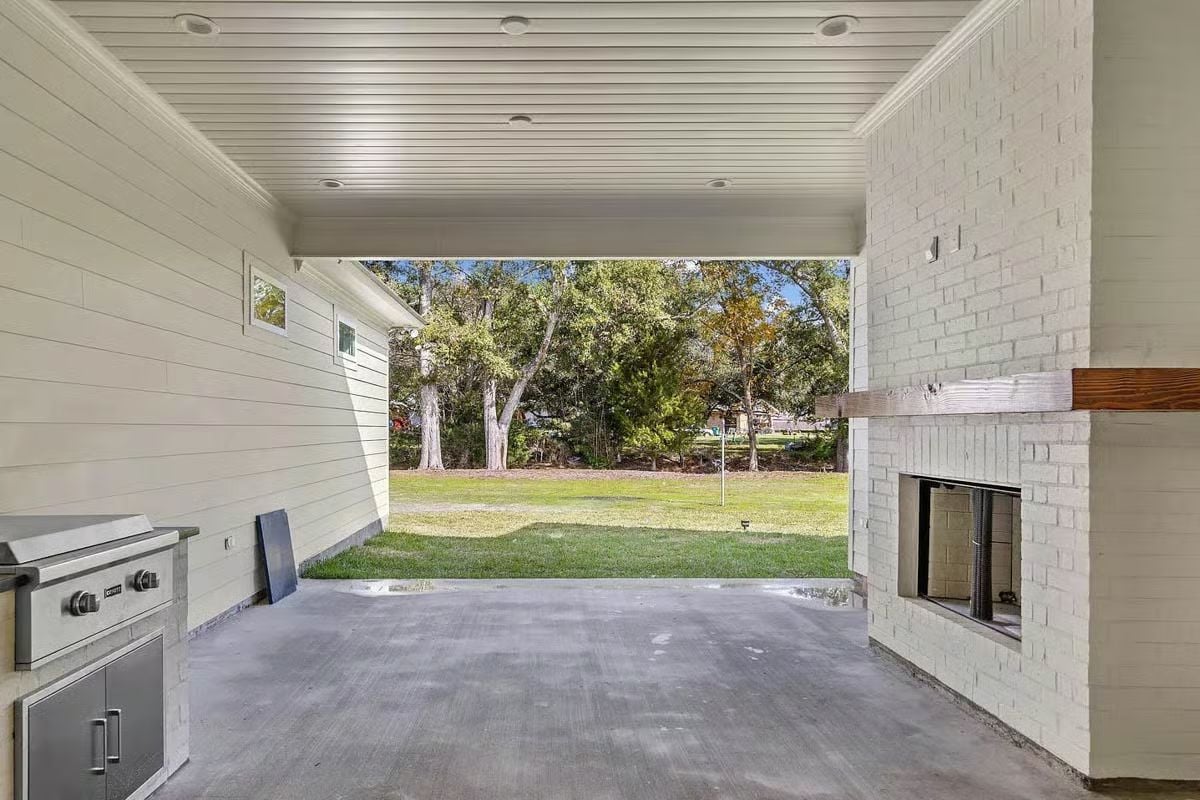
Would you like to save this?
Rear View
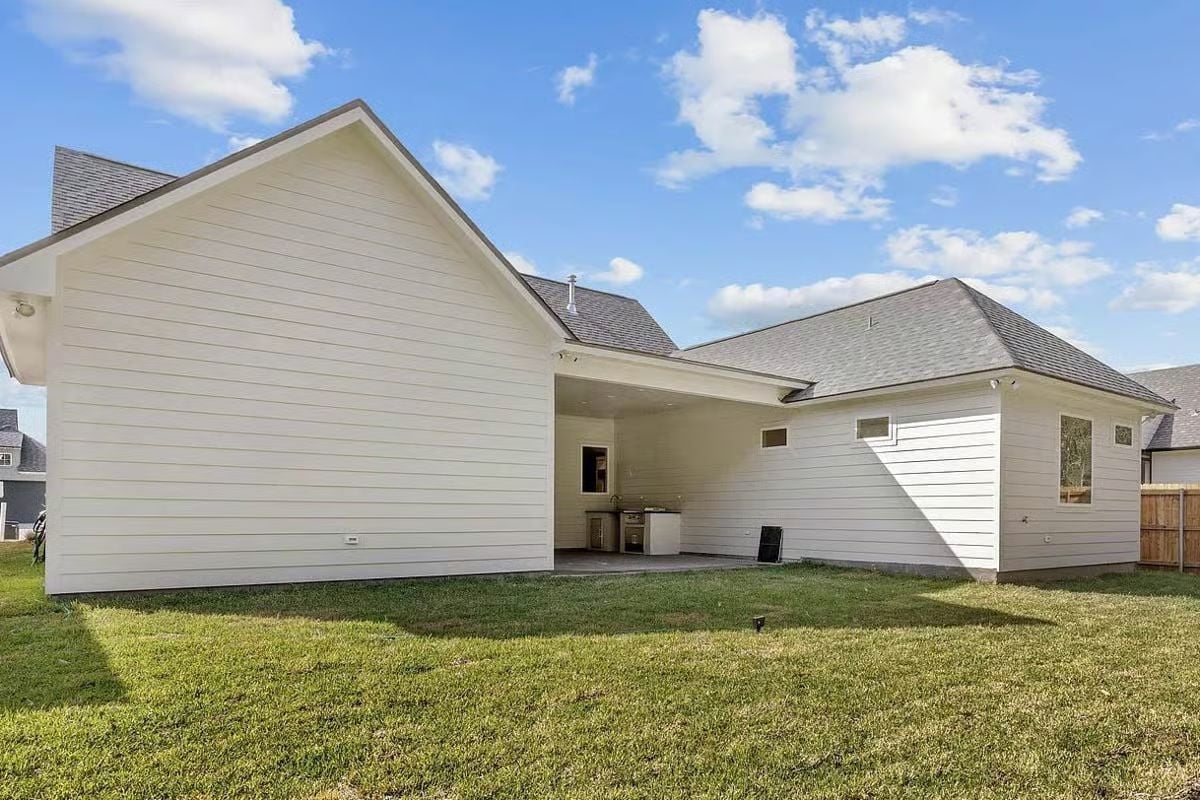
Details
This home has a clean, modern farmhouse exterior with painted brick, vertical siding, and natural wood columns framing the front porch. A wide gable sits over the garage, while a smaller dormer adds interest above the entry wing. Large windows and simple trim keep the design straightforward and contemporary.
Inside, the foyer leads directly into the dining room and the connected living area, which features a cathedral ceiling and an open layout. The kitchen sits alongside the living space with a center island, walk-in pantry, and convenient access to the utility room and powder room.
The primary suite occupies a private corner of the home with a large bedroom, a bath that includes separate vanities and a walk-in shower, and a spacious closet. Three additional bedrooms sit on the opposite side of the layout. Two of these share a hall bath, while the third has direct access to a full bath.
A rear porch extends off the living room, providing covered outdoor space. The garage connects through a small entry hall with built-in storage.
Pin It!

Architectural Designs Plan 185018PHD



