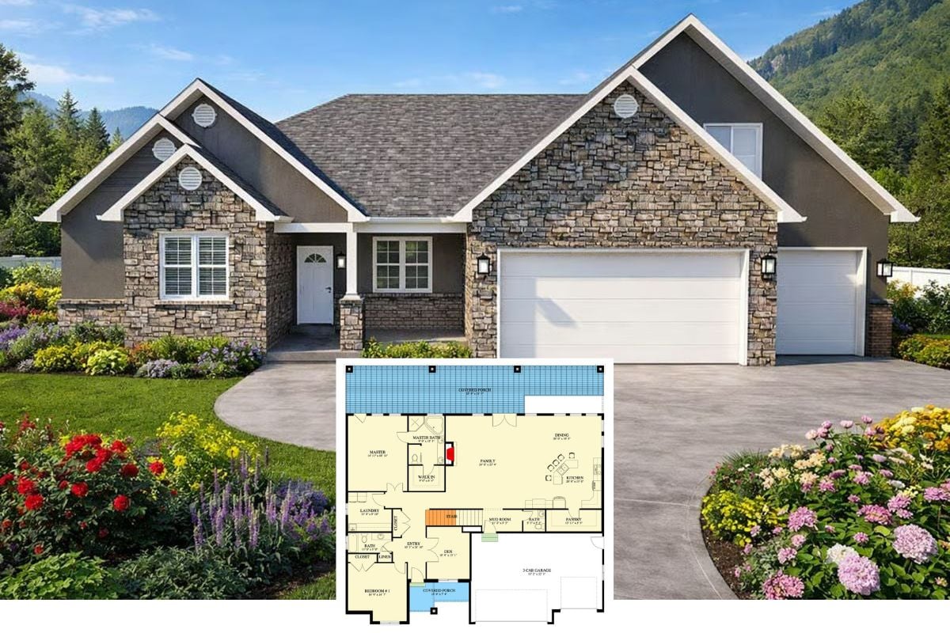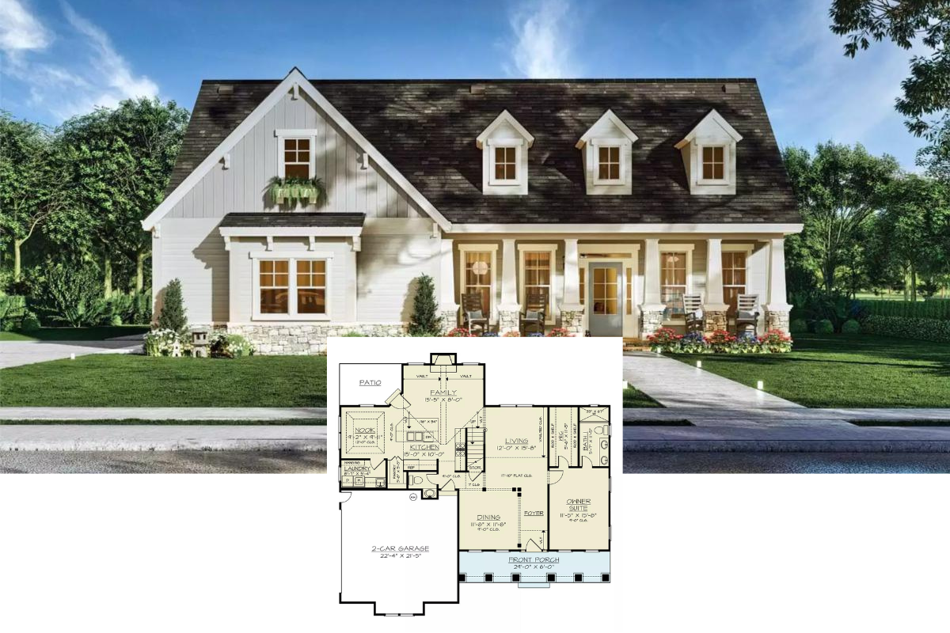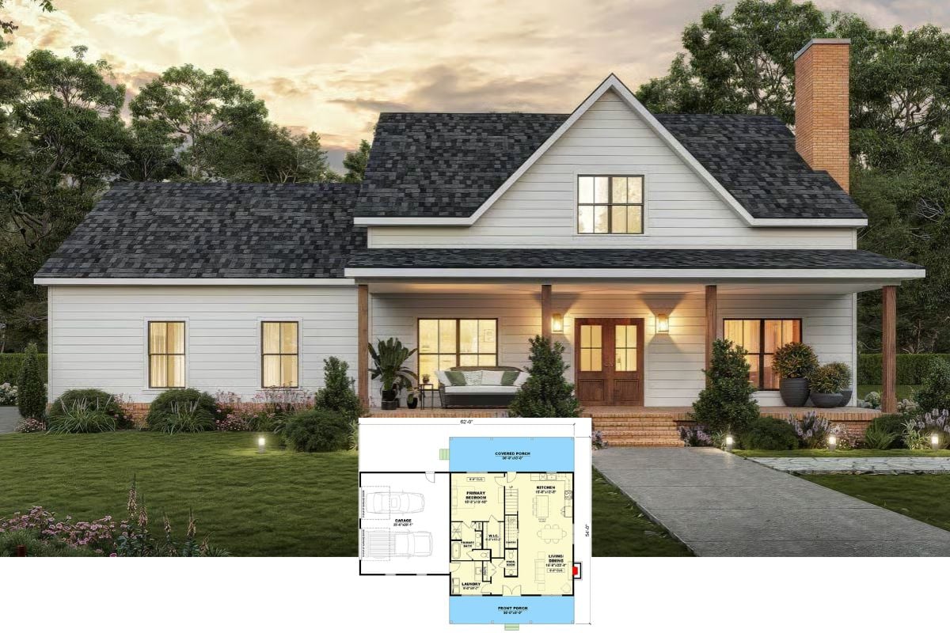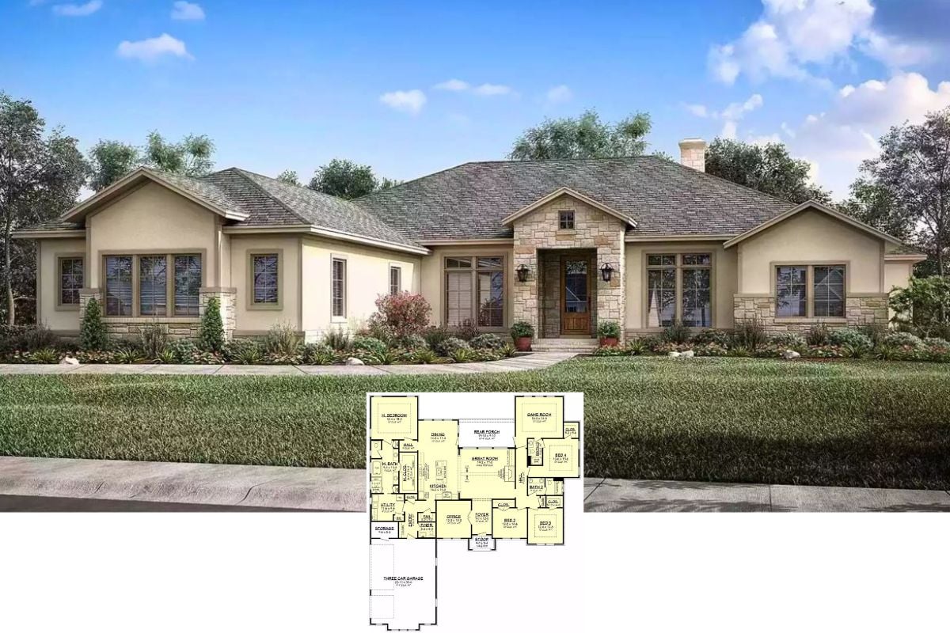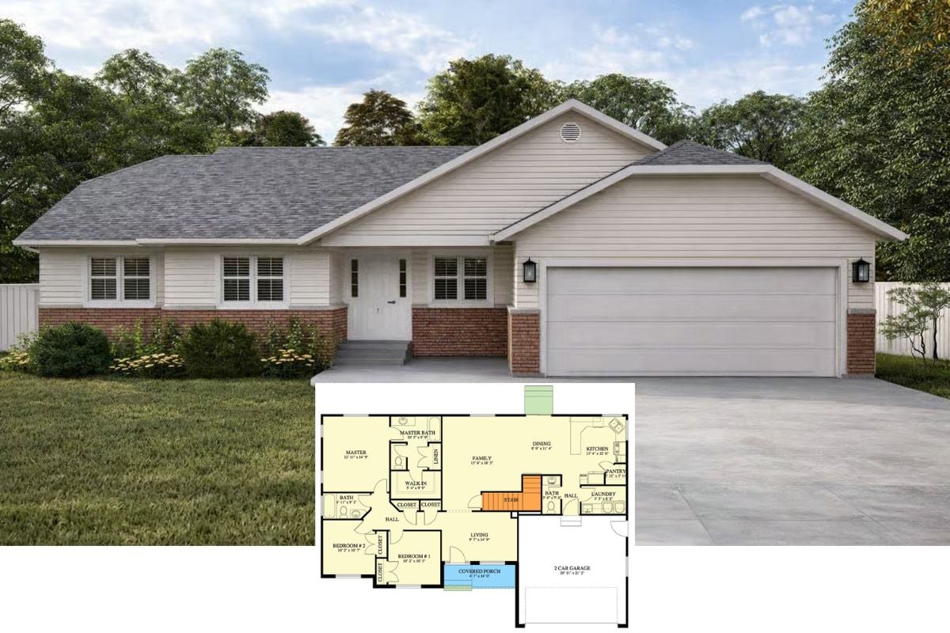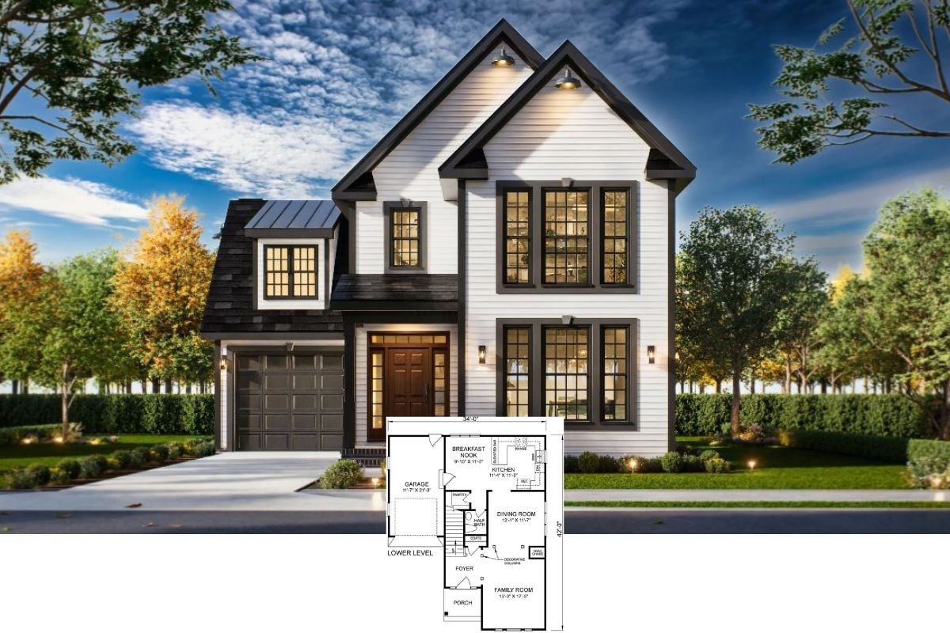Welcome to a Craftsman-style sanctuary where rustic elegance and natural beauty seamlessly converge. Spanning a generous 2,062 square feet, this home offers a thoughtfully designed layout featuring two to four bedrooms and two to four bathrooms. The picturesque facade boasts classic white siding accented by robust stonework, while large A-frame windows flood the interior spaces with natural light and offer soul-stirring views of the tranquil lake.
Craftsman Beauty with a Touch of Rustic Stonework

Would you like to save this?
This residence epitomizes Craftsman architecture, known for its intentional harmony with nature and artisanal craftsmanship. Here, traditional elements like gabled roofs and ornate trusses blend with contemporary features, creating a perfect fusion of old-world charm and modern comfort.
Explore the Spacious Floor Plan with an Inviting Lodge Room

This thoughtfully designed floor plan highlights a central lodge room, perfect for gatherings and relaxation. The adjacent open deck and covered porches enhance indoor-outdoor living, fostering a seamless connection with nature. A strategic layout of bedrooms and living spaces ensures both privacy and convenience, embracing the home’s Craftsman-inspired warmth.
Source: Architectural Designs – Plan 25820GE
Check Out the Billiards Room in This Spacious Craftsman Layout

This floor plan features a thoughtfully positioned social room that connects seamlessly to a vibrant billiards area, ideal for entertainment. A spacious kitchen opens up to a covered patio, creating a fluid transition between indoor and outdoor spaces. The layout prioritizes privacy with distinct master and guest suites, each accompanied by its own walk-in closet.
Source: Architectural Designs – Plan 25820GE
Admire the Gabled Porch and Stone Accents of This Craftsman Gem

The facade of this Craftsman home beautifully combines clean white siding with rustic stone detailing, exuding timeless charm. The gabled porch features decorative trusses that enhance its architectural elegance. Framed by lush landscaping, the house presents a perfect balance of tradition and nature.
Wow, Check Out the Lakeside Vistas from This Gorgeous Craftsman Home

Kitchen Style?
This stunning Craftsman-inspired home boasts an expansive deck overlooking serene lake views, seamlessly blending indoor and outdoor living. The striking A-frame windows flood the interior with natural light while offering picturesque scenery. Set against a backdrop of lush greenery, the structure juxtaposes crisp white siding with rustic stonework, creating a harmonious retreat by the water.
Gaze at Those A-Frame Windows Overlooking the Water

This Craftsman home features striking A-frame windows, drawing the eye toward breathtaking waterfront views. The expansive deck offers ample space for outdoor relaxation, seamlessly blending with the serene natural surroundings. Stone accents and crisp siding create a harmonious balance, enhancing the home’s architectural charm while framing the picturesque landscape.
Spot the Ornate Gables on This Craftsman Beauty

This Craftsman-style home showcases eye-catching ornate gables and decorative trusses that add depth and elegance to its facade. Crisp white siding is paired with black window frames and a dark roof, creating a striking contrast. The manicured lawn and vibrant landscaping enhance the overall charm, making this house a picturesque retreat.
Notice How These Vaulted Ceilings Elevate the Living Room’s Style

Home Stratosphere Guide
Your Personality Already Knows
How Your Home Should Feel
113 pages of room-by-room design guidance built around your actual brain, your actual habits, and the way you actually live.
You might be an ISFJ or INFP designer…
You design through feeling — your spaces are personal, comforting, and full of meaning. The guide covers your exact color palettes, room layouts, and the one mistake your type always makes.
The full guide maps all 16 types to specific rooms, palettes & furniture picks ↓
You might be an ISTJ or INTJ designer…
You crave order, function, and visual calm. The guide shows you how to create spaces that feel both serene and intentional — without ending up sterile.
The full guide maps all 16 types to specific rooms, palettes & furniture picks ↓
You might be an ENFP or ESTP designer…
You design by instinct and energy. Your home should feel alive. The guide shows you how to channel that into rooms that feel curated, not chaotic.
The full guide maps all 16 types to specific rooms, palettes & furniture picks ↓
You might be an ENTJ or ESTJ designer…
You value quality, structure, and things done right. The guide gives you the framework to build rooms that feel polished without overthinking every detail.
The full guide maps all 16 types to specific rooms, palettes & furniture picks ↓
This beautifully designed living room showcases expansive A-frame windows, flooding the space with natural light and highlighting the surrounding scenery. The vaulted ceilings with exposed wooden beams add a touch of rustic elegance, complementing the warm wooden floors and modern furniture. A sleek fireplace serves as a cozy focal point, seamlessly integrating with the minimalistic built-in shelving.
Wow, Those Vaulted Ceilings and A-Frame Windows Really Open Up the Space

This Craftsman-style living area boasts soaring vaulted ceilings with exposed wooden beams, creating a sense of spaciousness and charm. The A-frame windows flood the room with natural light while framing picturesque views of the outdoors. A seamless blend of modern and rustic elements, including sleek furnishings and warm hardwoods, ties the space together beautifully.
Check Out the Expansive Windows in This Crisp Dining Space

This dining area is all about the view, with floor-to-ceiling windows that flood the room with light and offer a seamless connection to the outdoors. A modern pendant light hangs above the clean-lined table, adding a touch of contemporary flair. The subtle contrast of black window frames against white walls and cabinetry creates a sleek, polished look.
Check Out the Subtle Under-Cabinet Lighting in This Eye-Catching Kitchen

This modern Craftsman kitchen boasts high ceilings and a harmonious blend of white cabinetry and natural wood accents, highlighted by subtle under-cabinet lighting. The central island, with its natural wood finish, becomes a focal point, perfectly paired with chic pendant lights. Stainless steel appliances and a patterned backsplash add contemporary flair, making this space both functional and stylish.
Notice the Snug Fireplace and Rustic Wooden Accents in This Living Space

This living room combines a clean, modern aesthetic with rustic charm, featuring a striking fireplace framed by sleek white stone. Rustic wooden chairs add warmth and contrast, complementing the natural tones of the exposed ceiling beams. A statement chandelier and thoughtfully curated shelving complete the space, blending sophistication with Craftsman-inspired coziness.
Take In the Stunning Contrast of the Bedroom’s Stylish Accents and Textures

This bedroom features a stylish interplay of textures with a plush, tufted ottoman and a dramatic headboard as the focal points. The large black-framed windows draw in abundant natural light, highlighting the contemporary artwork and geometric chandelier. Soft, neutral tones and wooden beams bring warmth and harmony to the space, creating a serene retreat.
Source: Architectural Designs – Plan 25820GE

