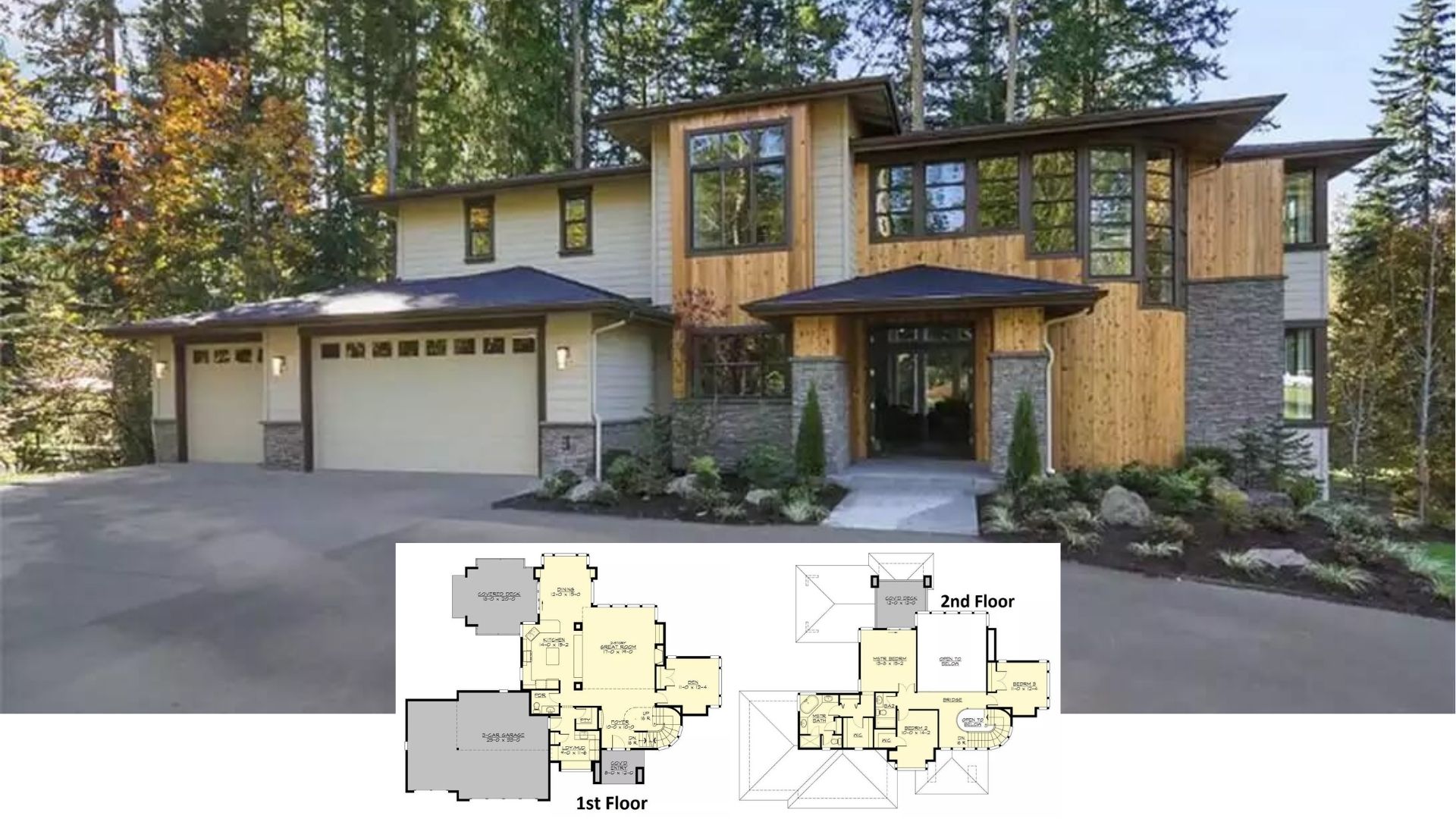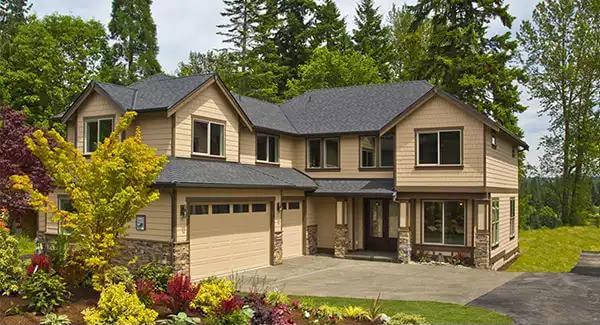
Would you like to save this?
Specifications
- Sq. Ft.: 3,012
- Bedrooms: 4
- Bathrooms: 3.5
- Stories: 2
- Garage: 3
The Floor Plan

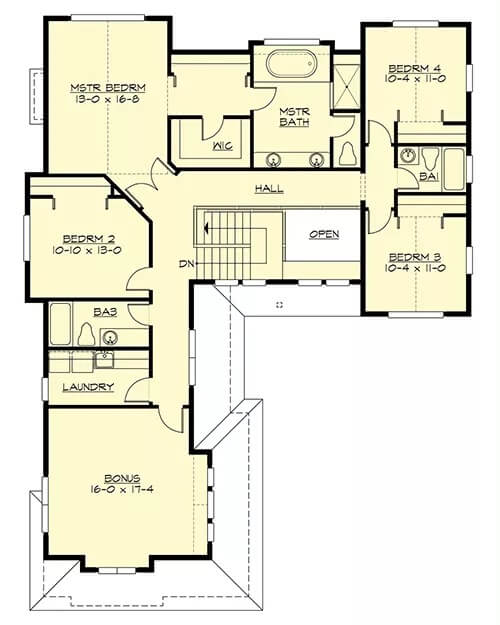
🔥 Create Your Own Magical Home and Room Makeover
Upload a photo and generate before & after designs instantly.
ZERO designs skills needed. 61,700 happy users!
👉 Try the AI design tool here
Photos
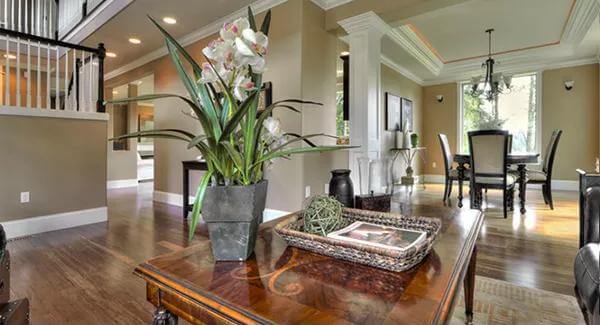
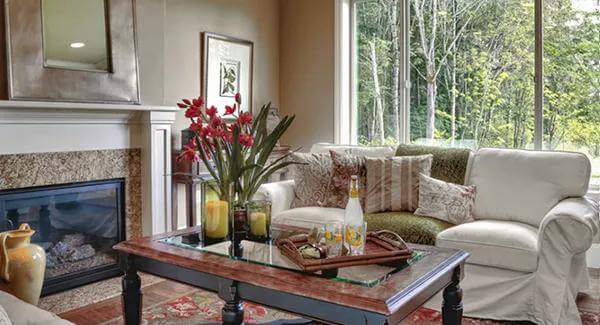
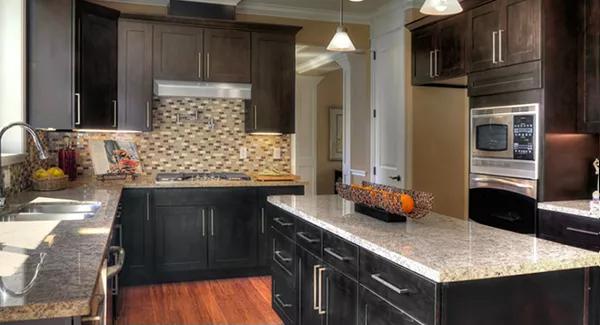

Would you like to save this?
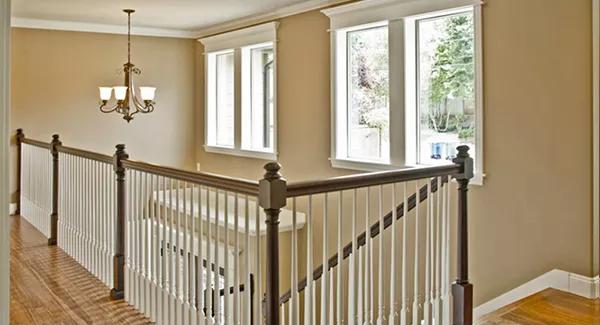
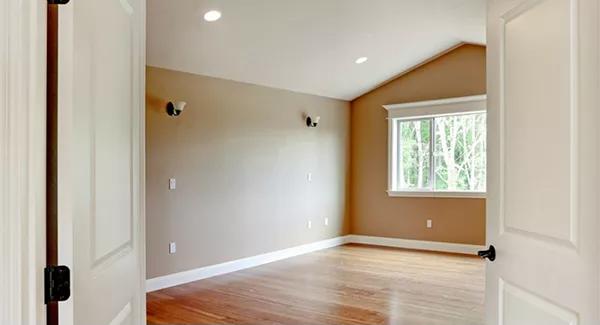
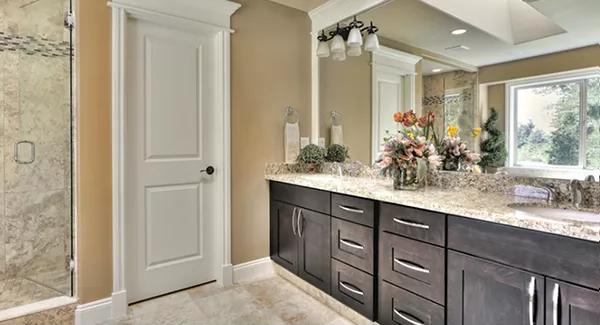
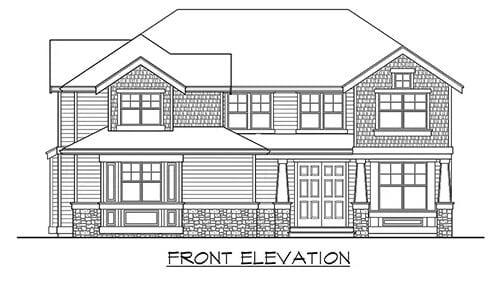


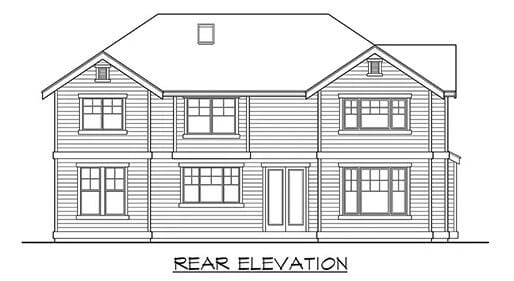
Details
This 4-bedroom craftsman home exudes a traditional charm with horizontal lap siding, stone skirting, gable rooflines, and a covered front porch that creates a warm welcome.
As you step inside, a formal foyer greets you. On its right are the connecting living and dining rooms separated by interior columns.
The family room, breakfast nook, and kitchen are open to each other at the back of the home. A fireplace warms the family room while a French door extends the breakfast nook onto a covered porch. The kitchen offers a built-in pantry and a large island with casual seating.
Rounding out the main level are the quiet den and 3-car side-loading garage.
Upstairs, all four bedrooms are dispersed along with a laundry room and a versatile bonus room that makes a nice rec room or hobby room. The vaulted primary suite is a lovely retreat with a walk-in closet and a spa-like bath with dual vanities, a garden tub, and a separate shower.
Pin It!
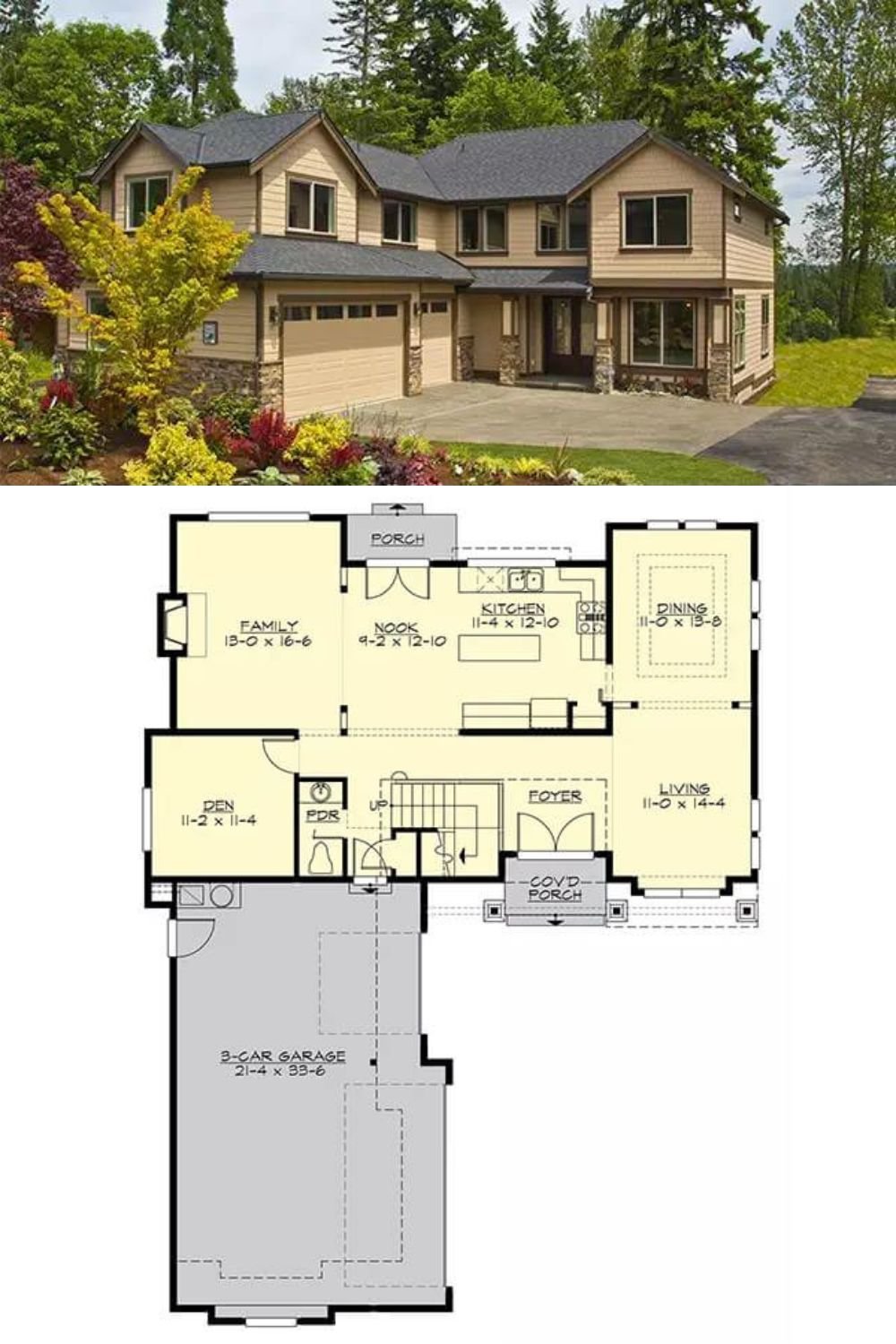
🔥 Create Your Own Magical Home and Room Makeover
Upload a photo and generate before & after designs instantly.
ZERO designs skills needed. 61,700 happy users!
👉 Try the AI design tool here
The House Designers Plan THD-4663

