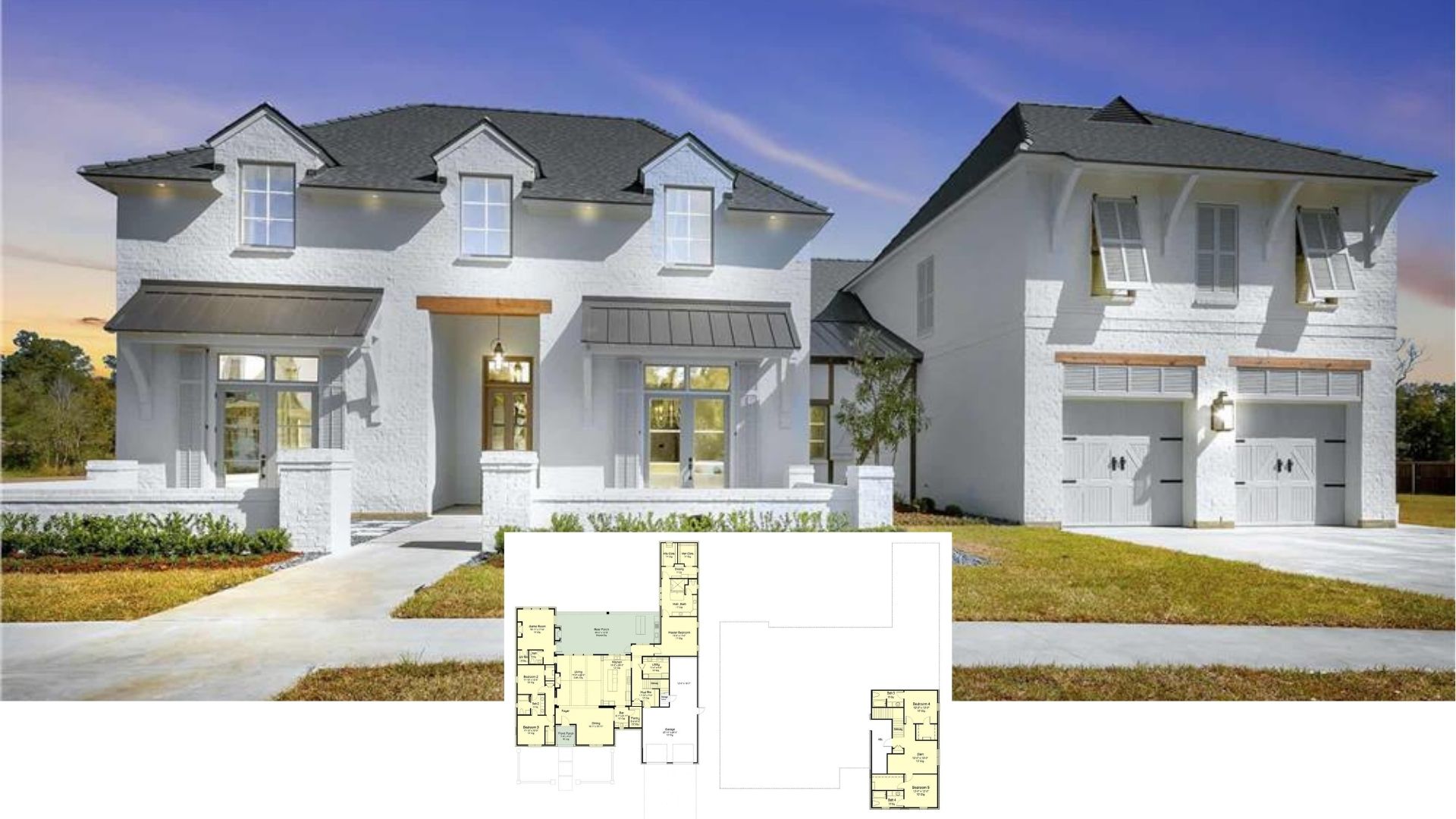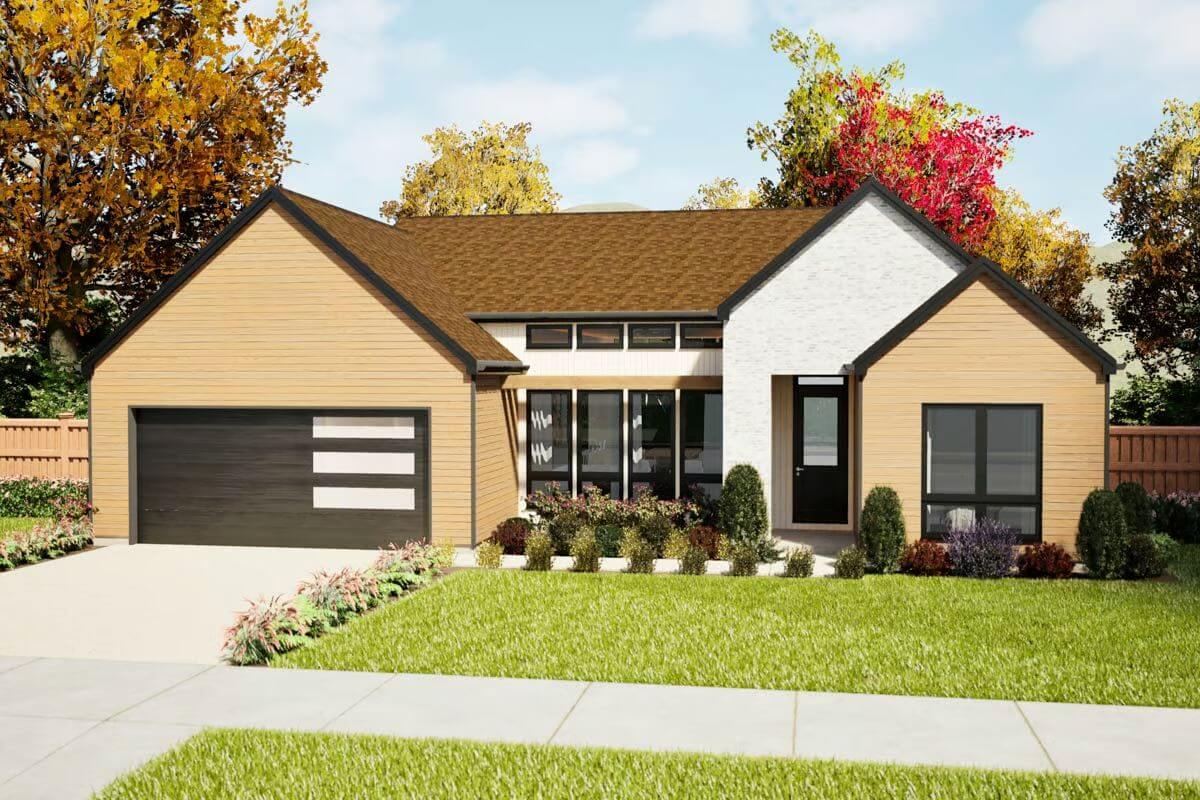
Would you like to save this?
Specifications
- Sq. Ft.: 1,772
- Bedrooms: 3
- Bathrooms: 2
- Stories: 1
- Garage: 2
The Floor Plan
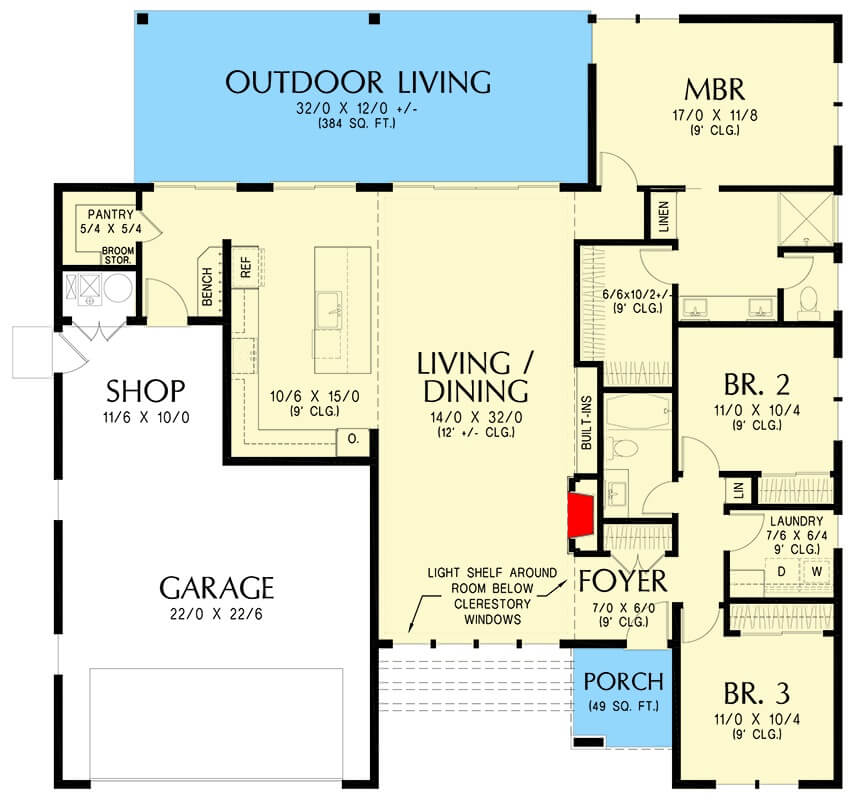
Living Room
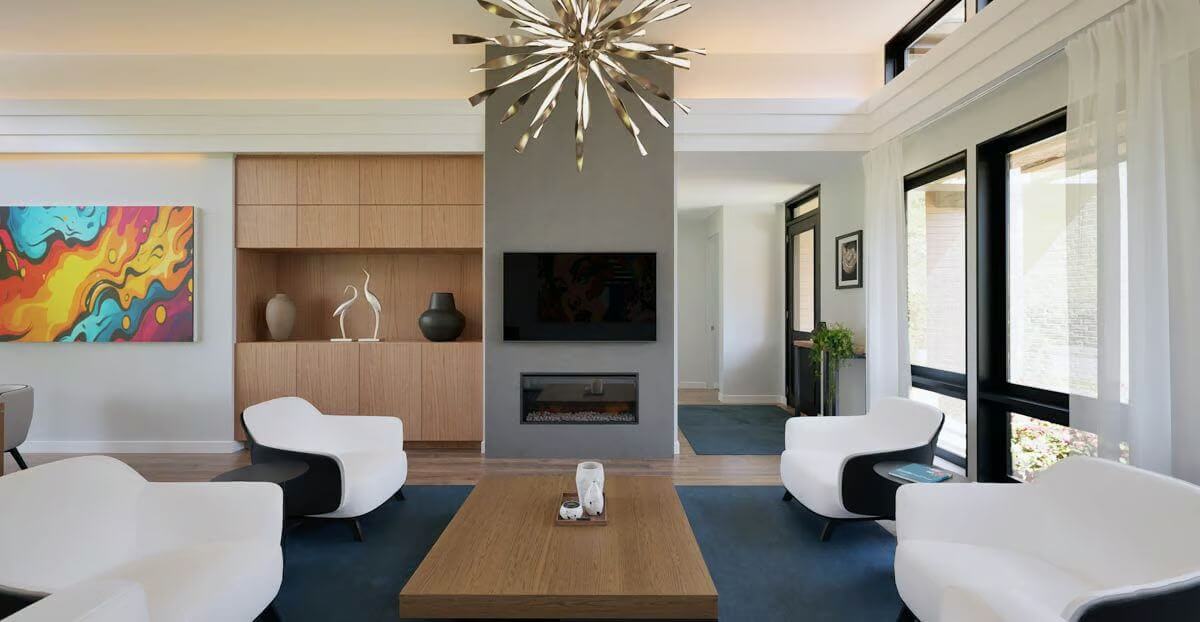
🔥 Create Your Own Magical Home and Room Makeover
Upload a photo and generate before & after designs instantly.
ZERO designs skills needed. 61,700 happy users!
👉 Try the AI design tool here
Dining Area
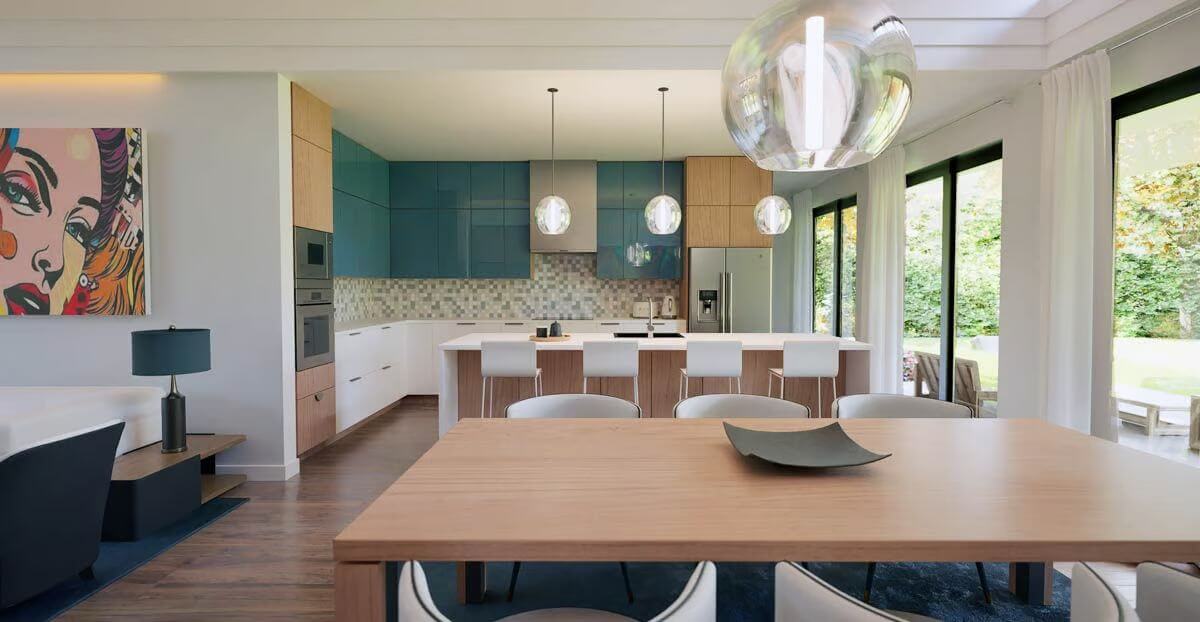
Dining Area and Kitchen
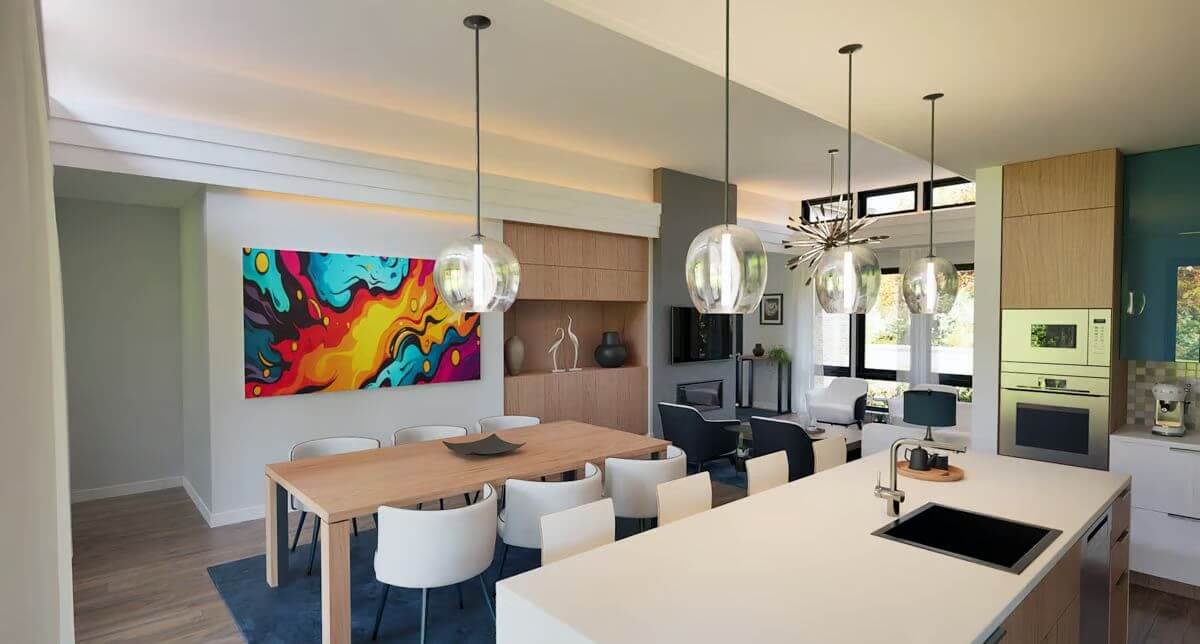
Kitchen
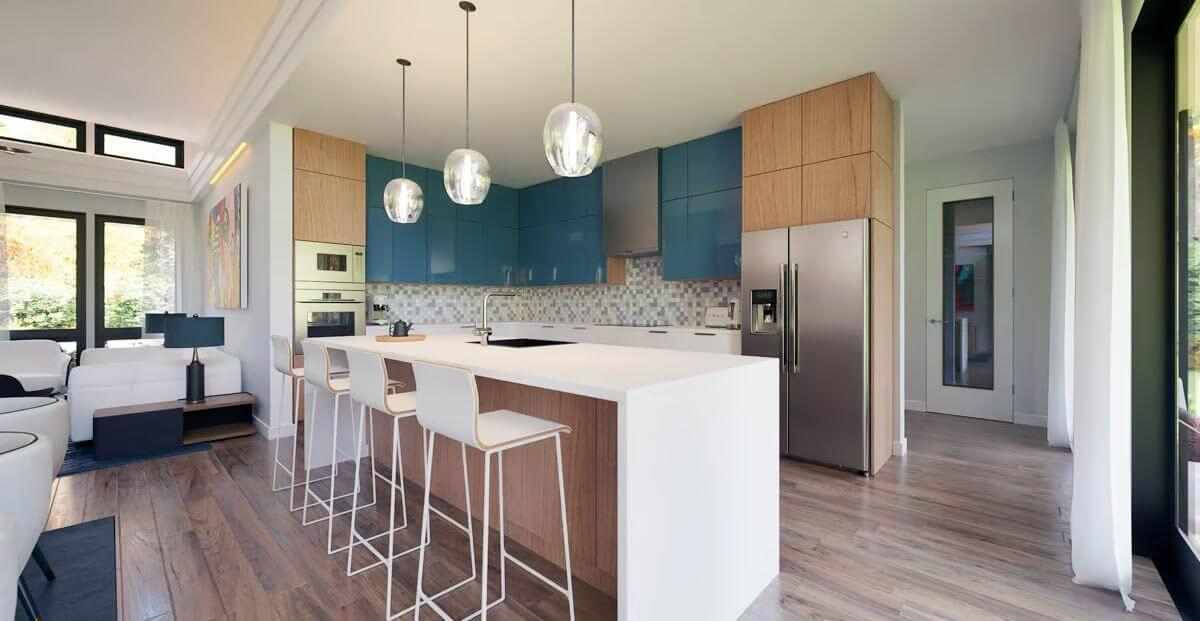
Kitchen Island
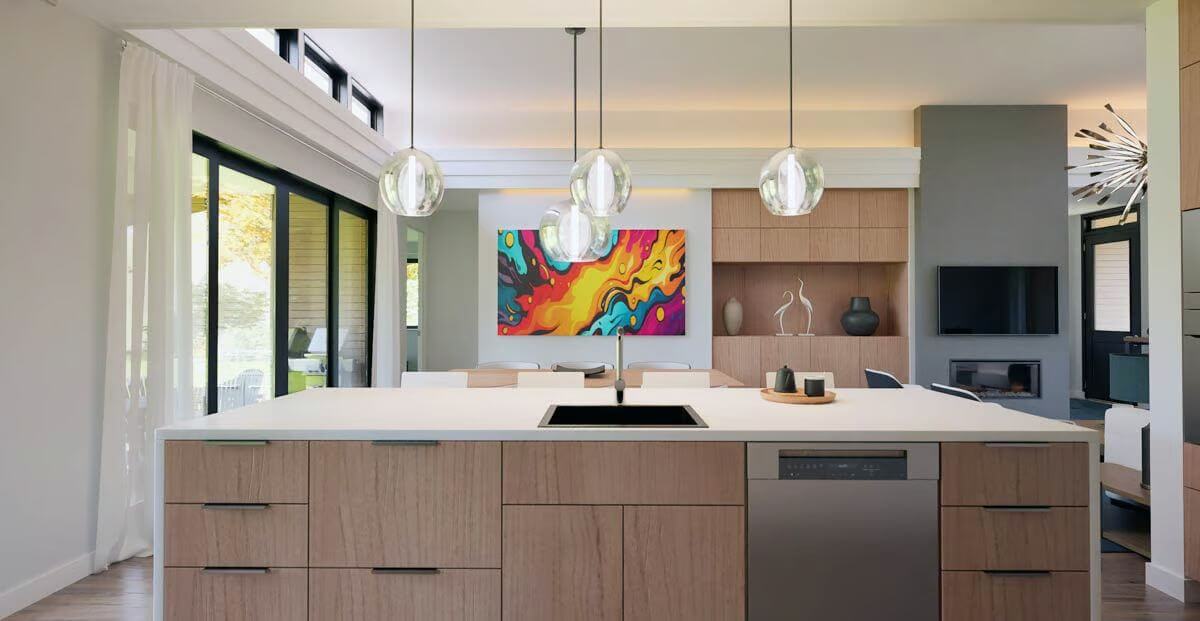
Would you like to save this?
Primary Bedroom
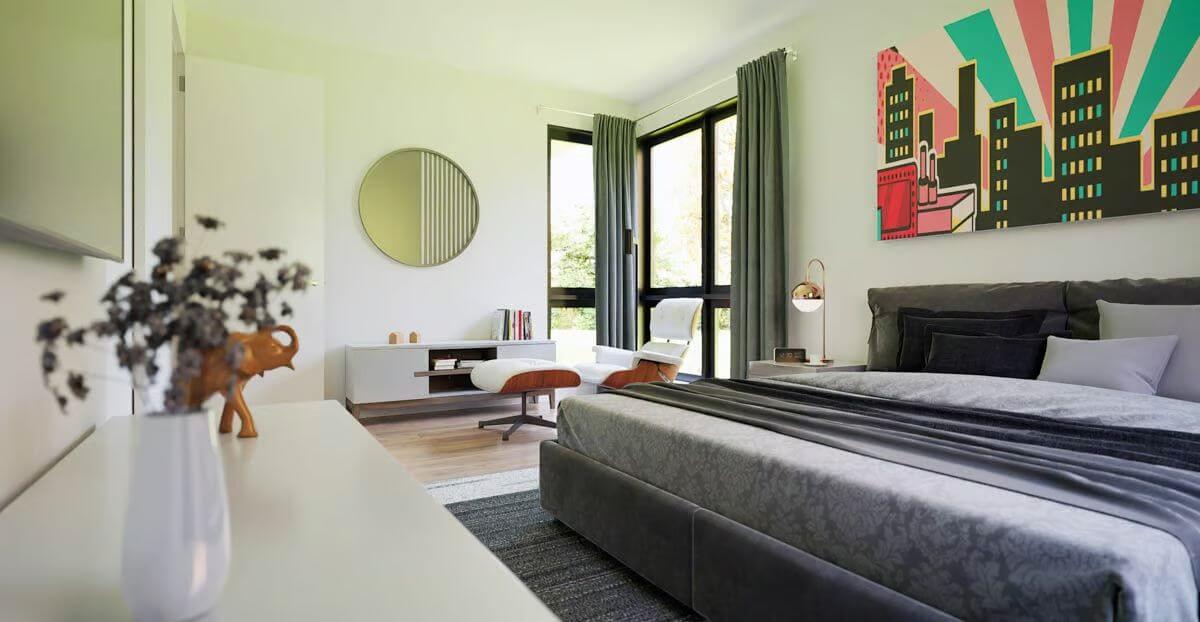
Primary Bedroom
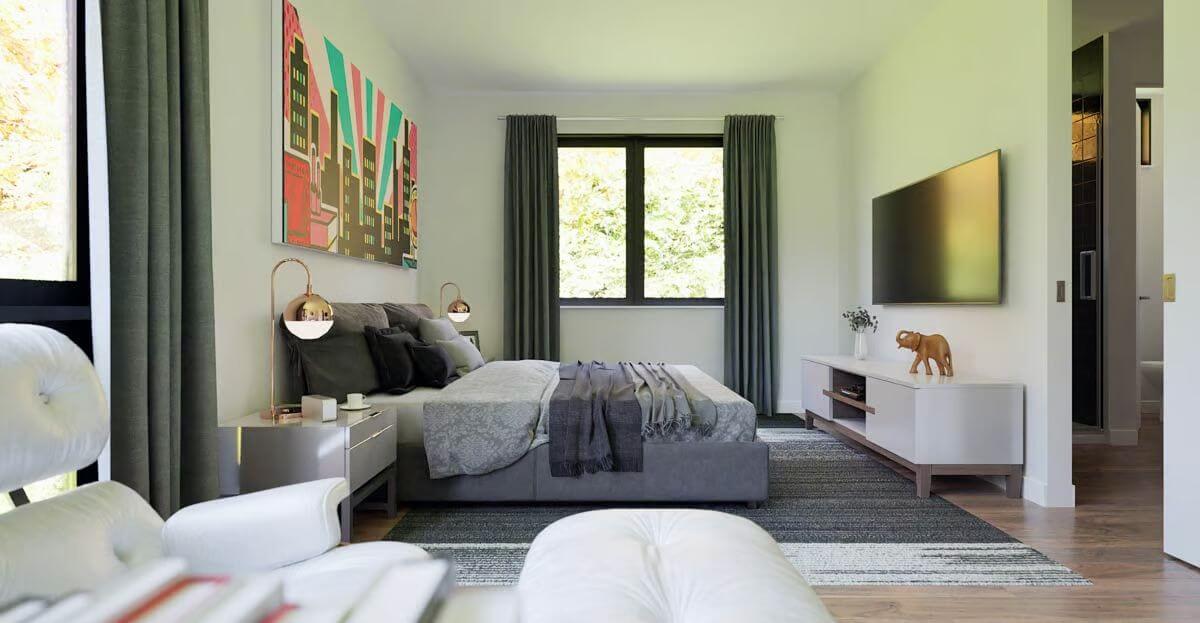
Primary Bathroom
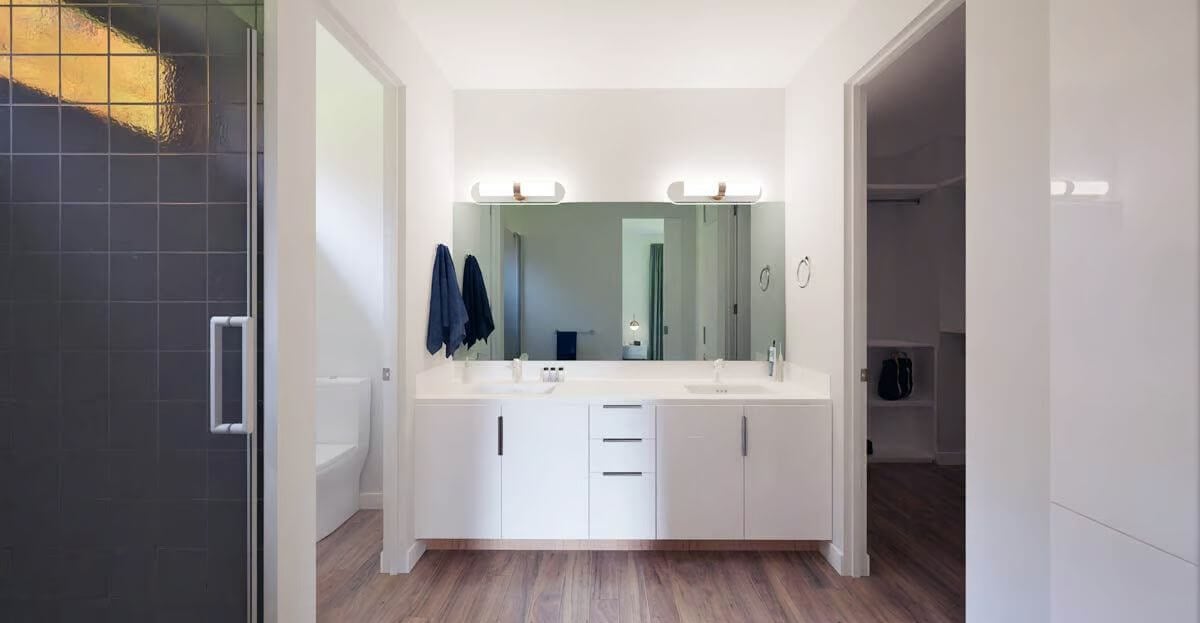
Bedroom
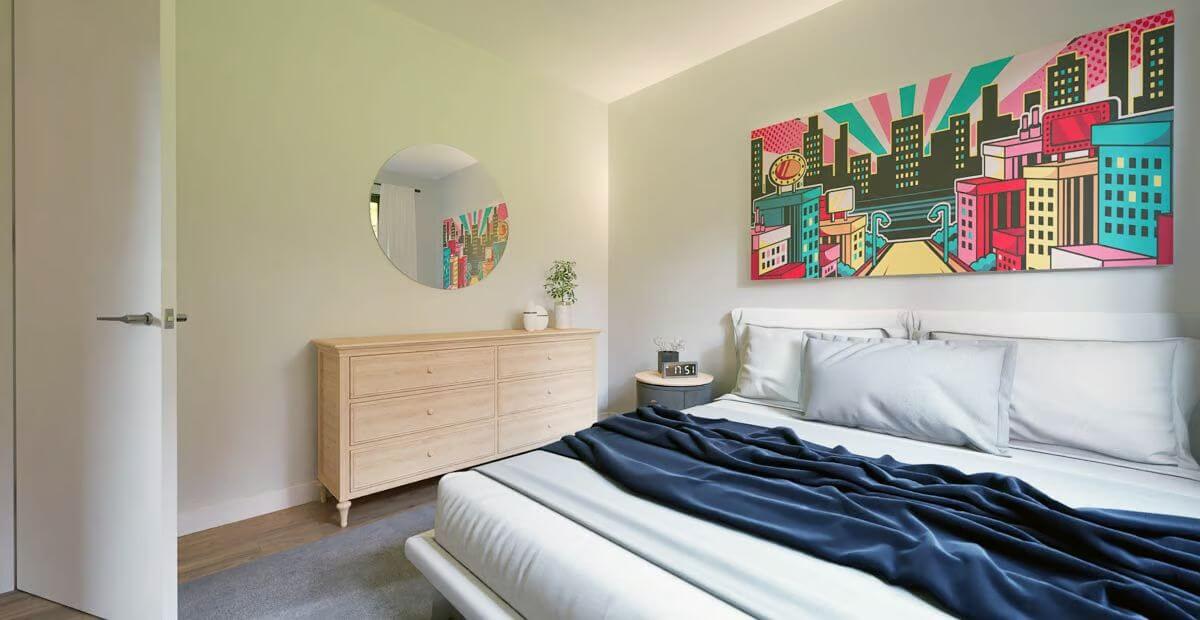
Bedroom
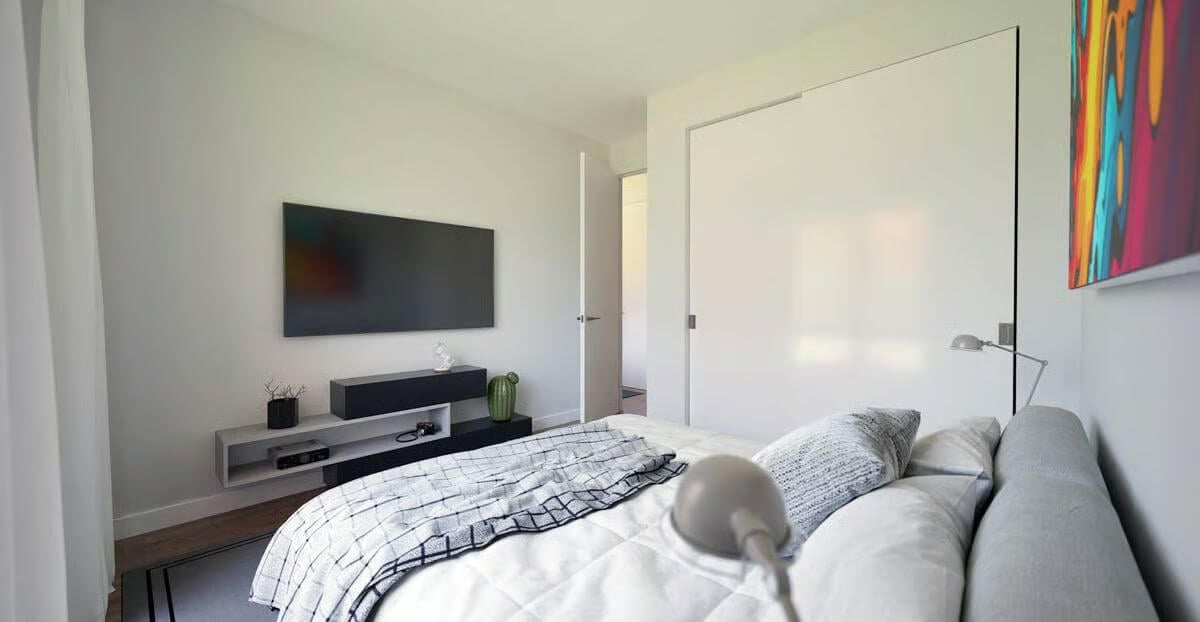
Laundry Room
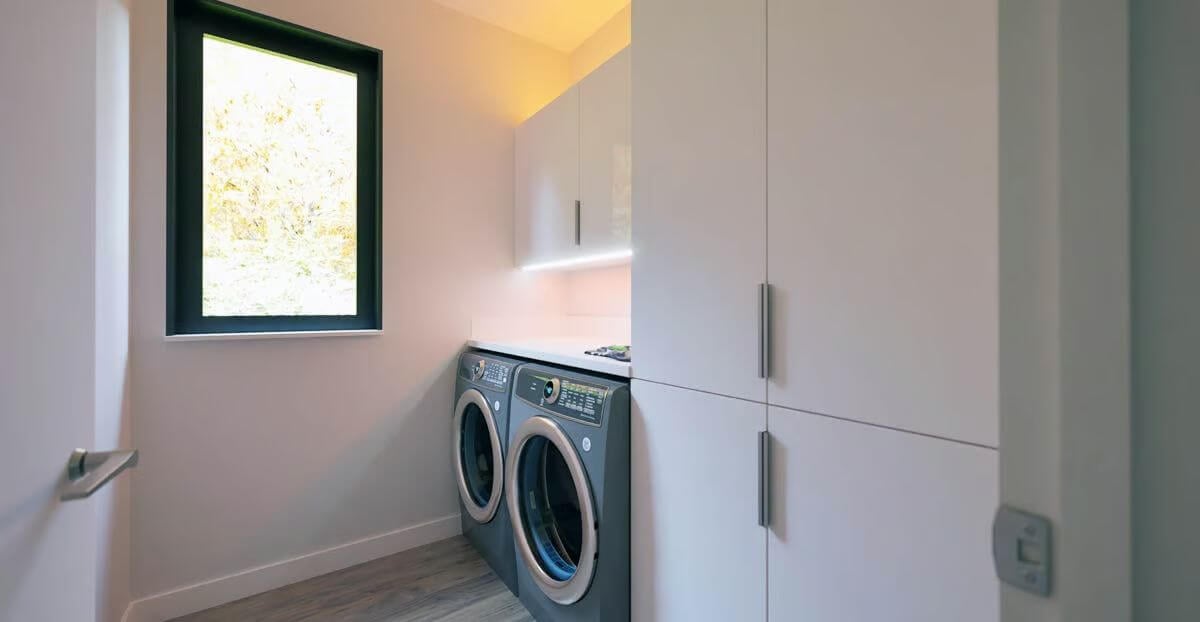
Outdoor Living
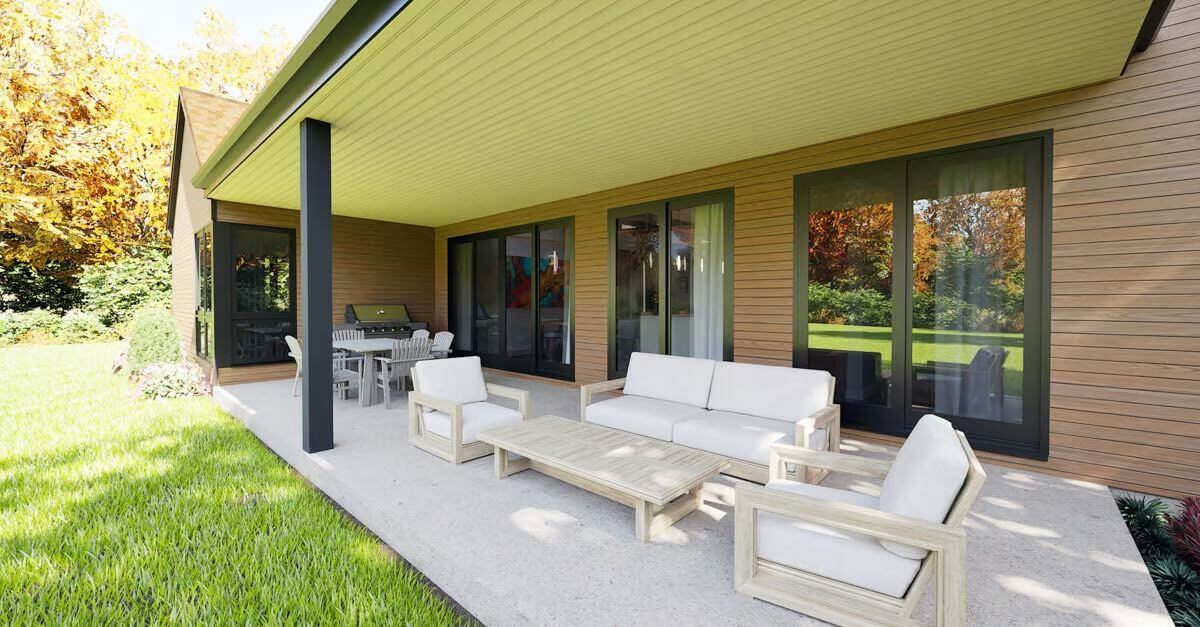
Rear View
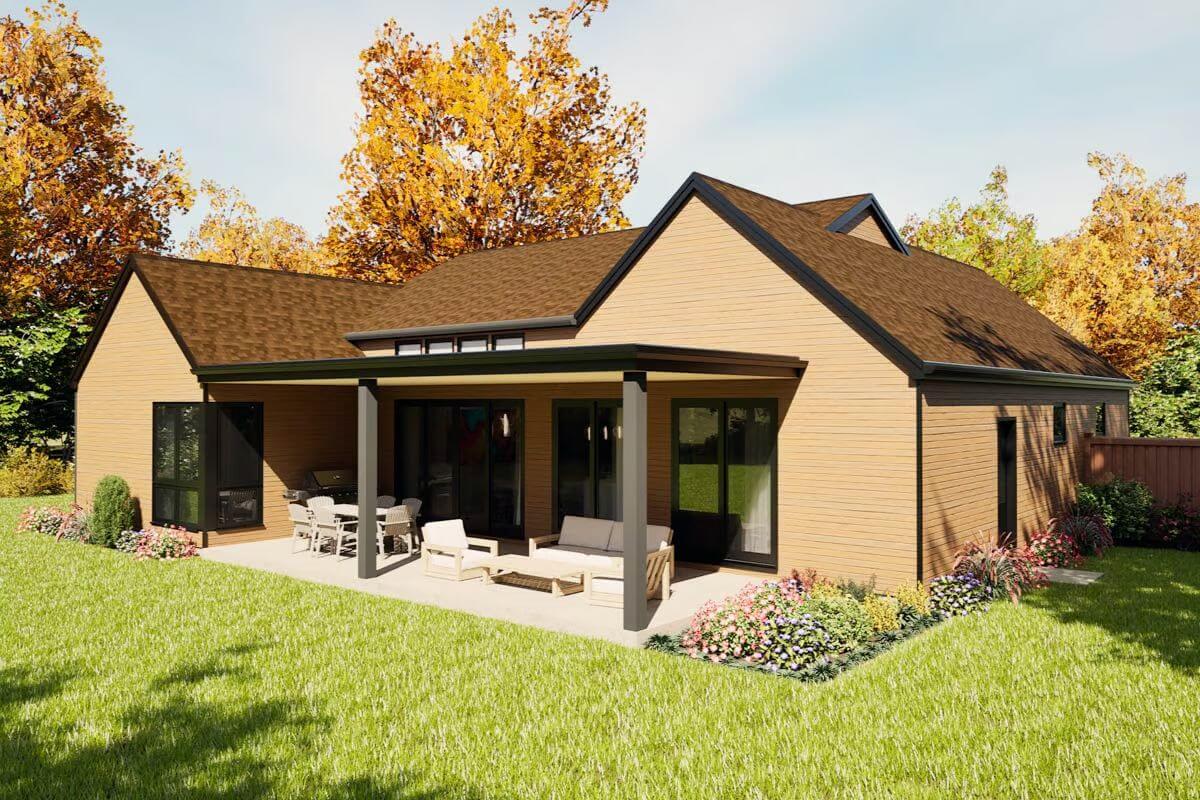
🔥 Create Your Own Magical Home and Room Makeover
Upload a photo and generate before & after designs instantly.
ZERO designs skills needed. 61,700 happy users!
👉 Try the AI design tool here
Details
This Scandinavian-style home showcases a clean, minimalist exterior with warm natural wood siding, contrasting black trim, and a white accent section framing the covered front entry. Large modern windows and a contemporary garage door enhance the home’s sleek curb appeal, while the angled rooflines add architectural interest and symmetry.
Inside, the open-concept layout centers around a spacious living and dining area with clerestory windows that bring in natural light and add vertical volume. The kitchen is efficiently placed near the garage and includes a walk-in pantry, a bench with storage, and direct access to a side shop. Sliding doors off the main living space lead to a covered outdoor living area ideal for entertaining or relaxing.
The primary suite sits privately at the back of the home and includes a walk-in closet and a bathroom with dual vanities. Two additional bedrooms share a full bathroom near the foyer, with a laundry room conveniently located nearby.
Pin It!
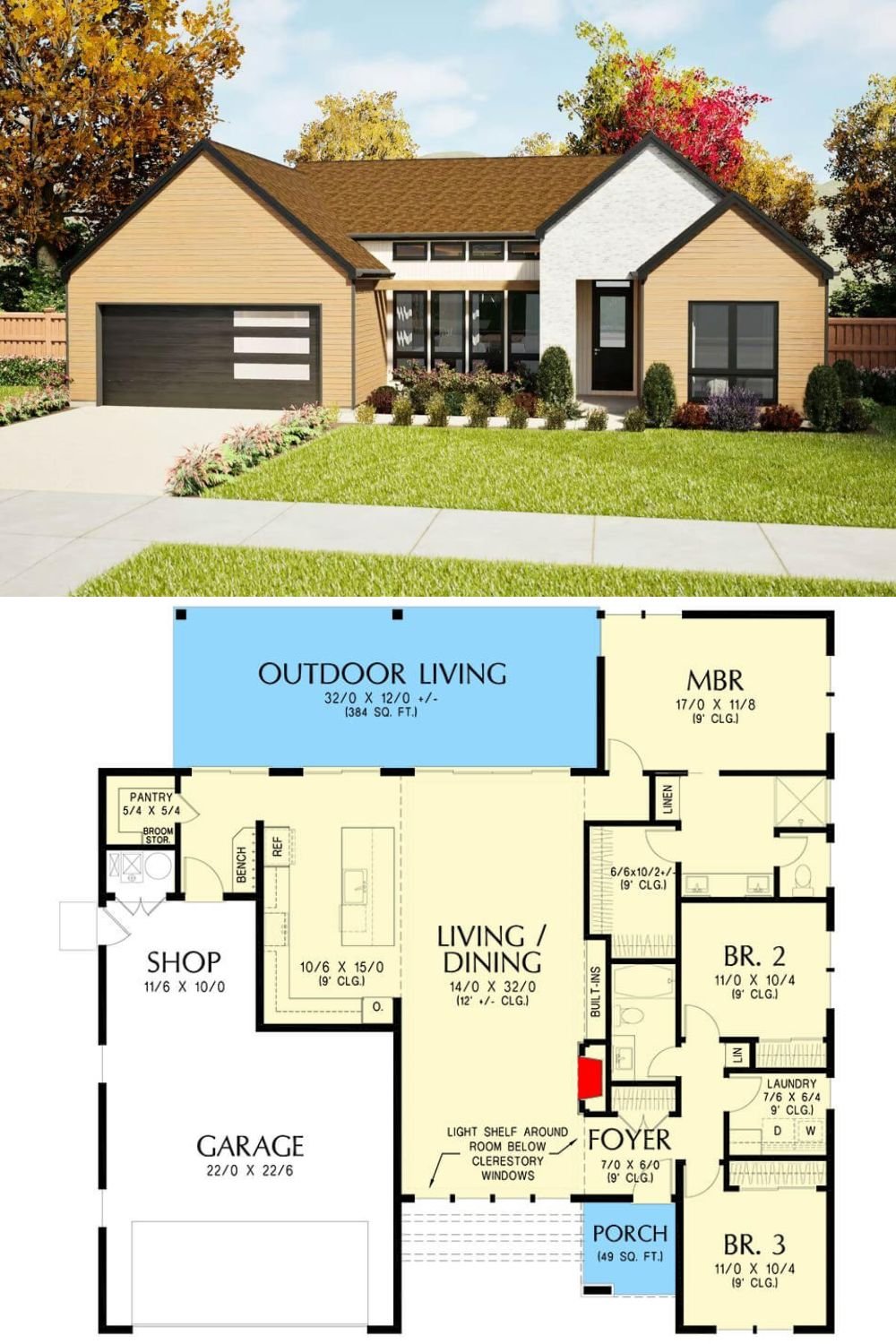
Architectural Designs Plan 69901AM


