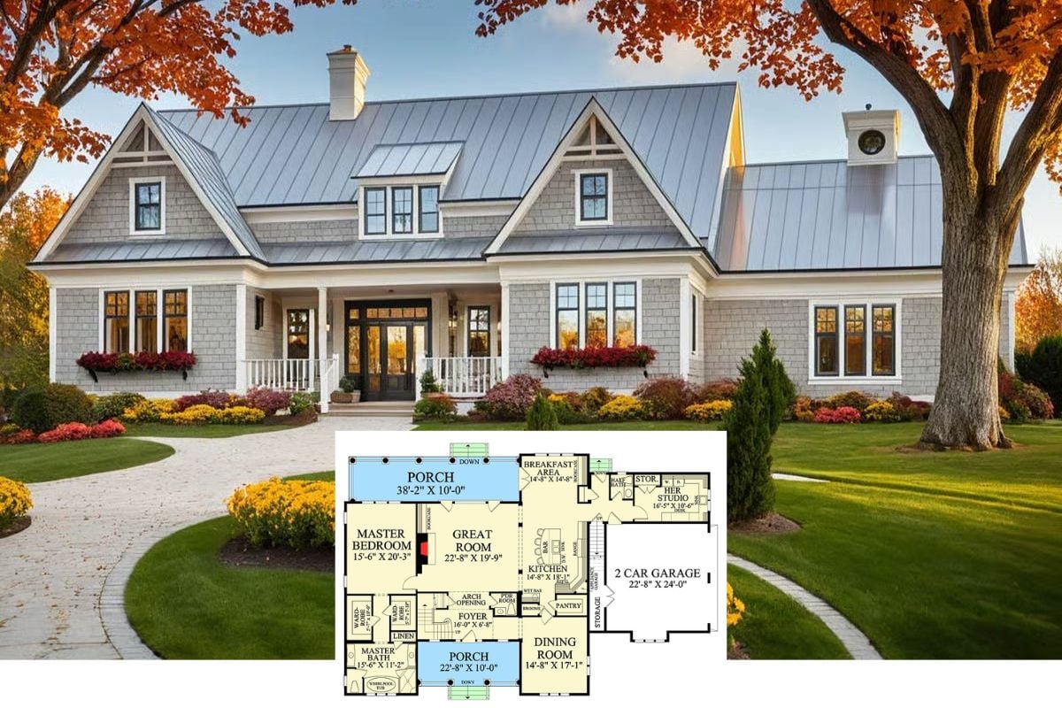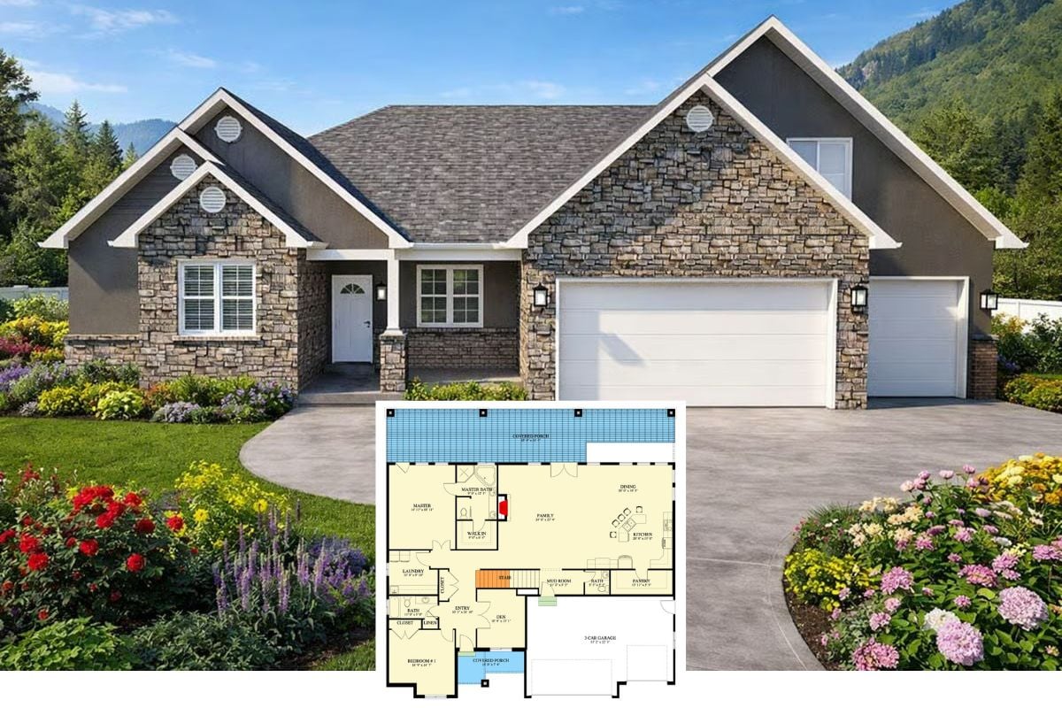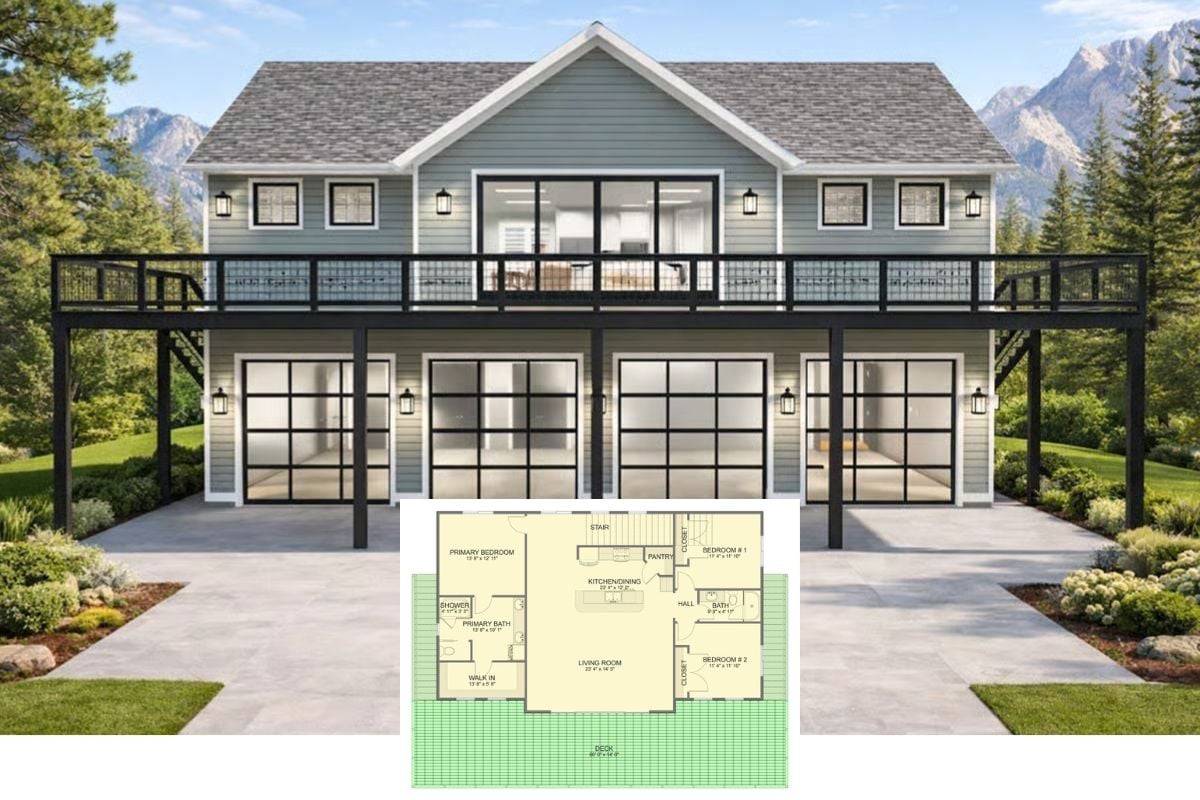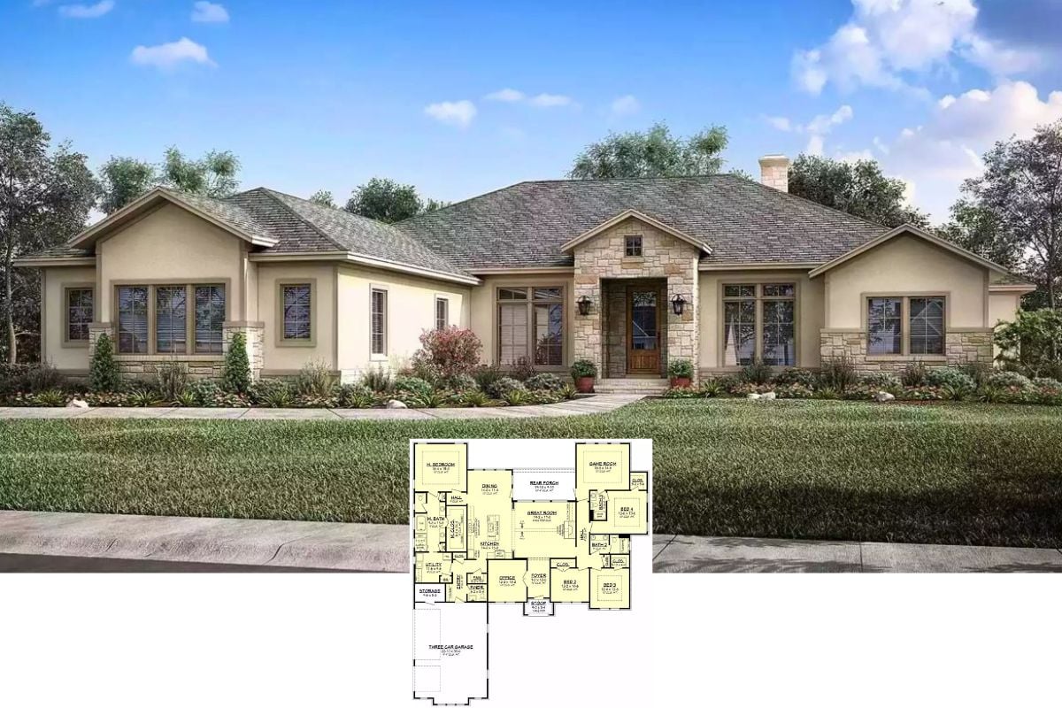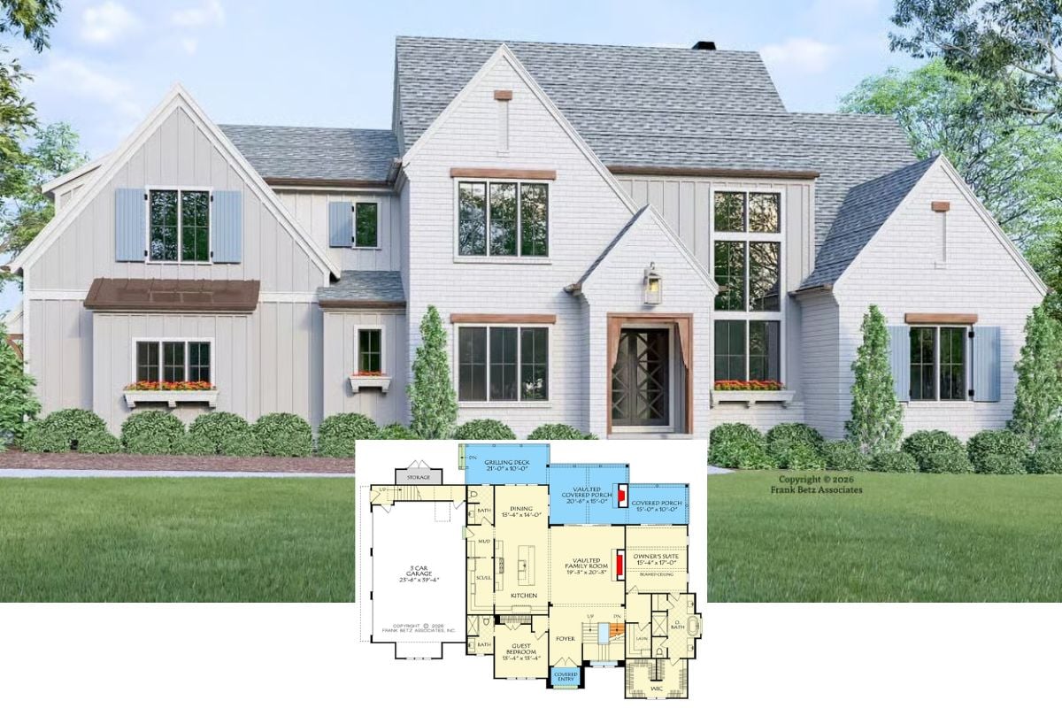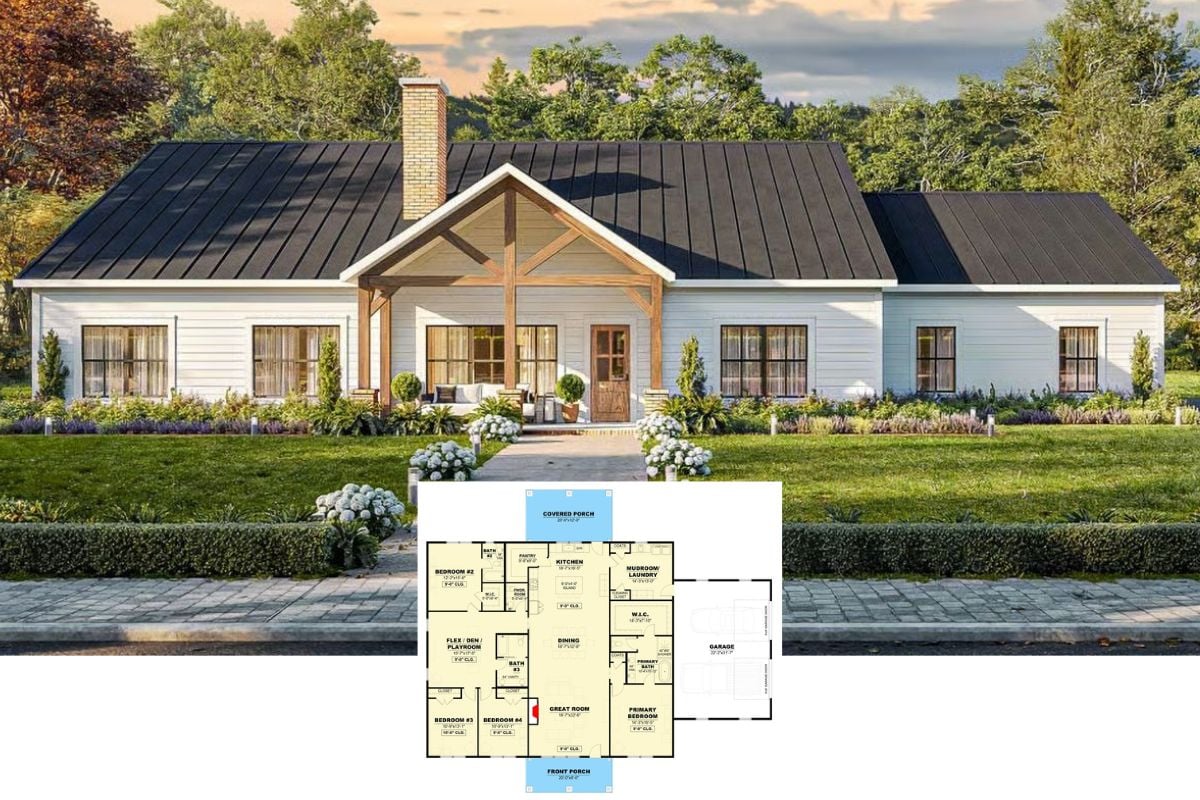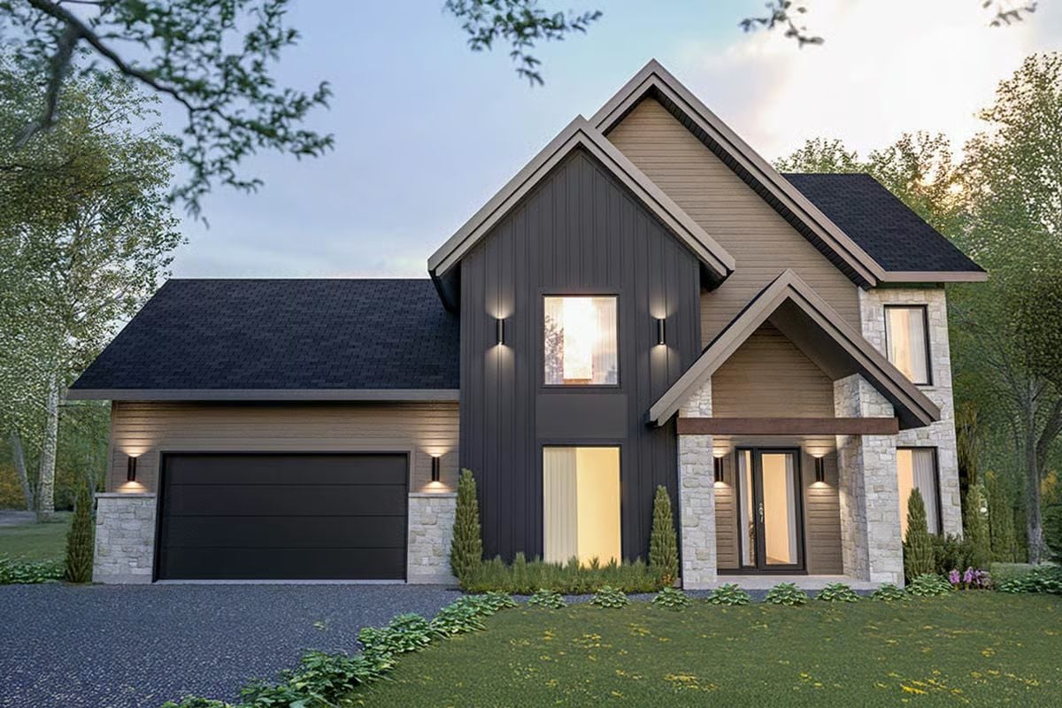
Would you like to save this?
Specifications
- Sq. Ft.: 2,426
- Bedrooms: 3
- Bathrooms: 2.5
- Stories: 2
- Garage: 2
Main Level Floor Plan
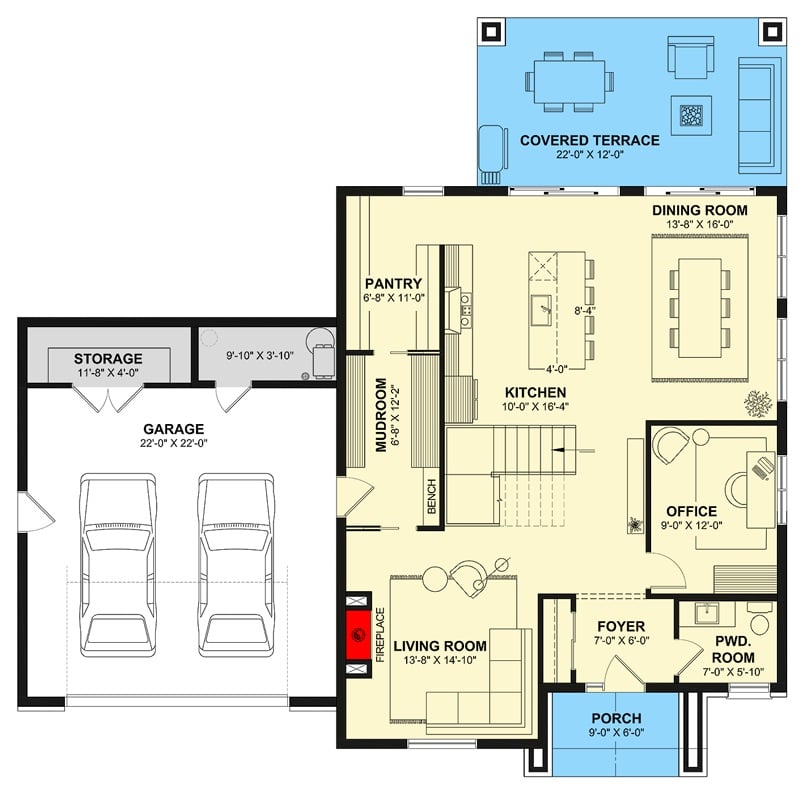
Second Level Floor Plan
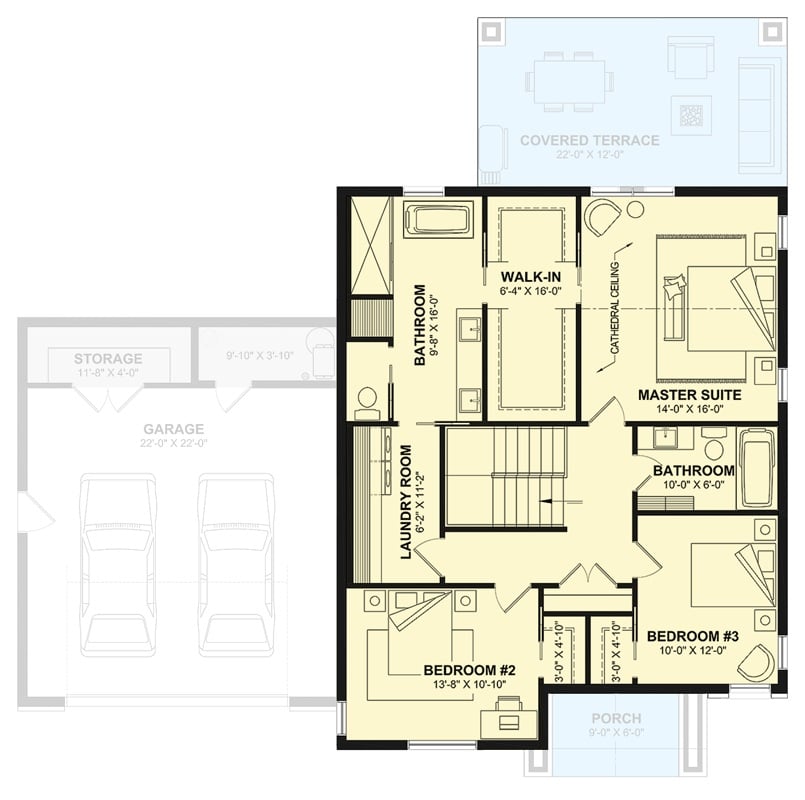
Front View
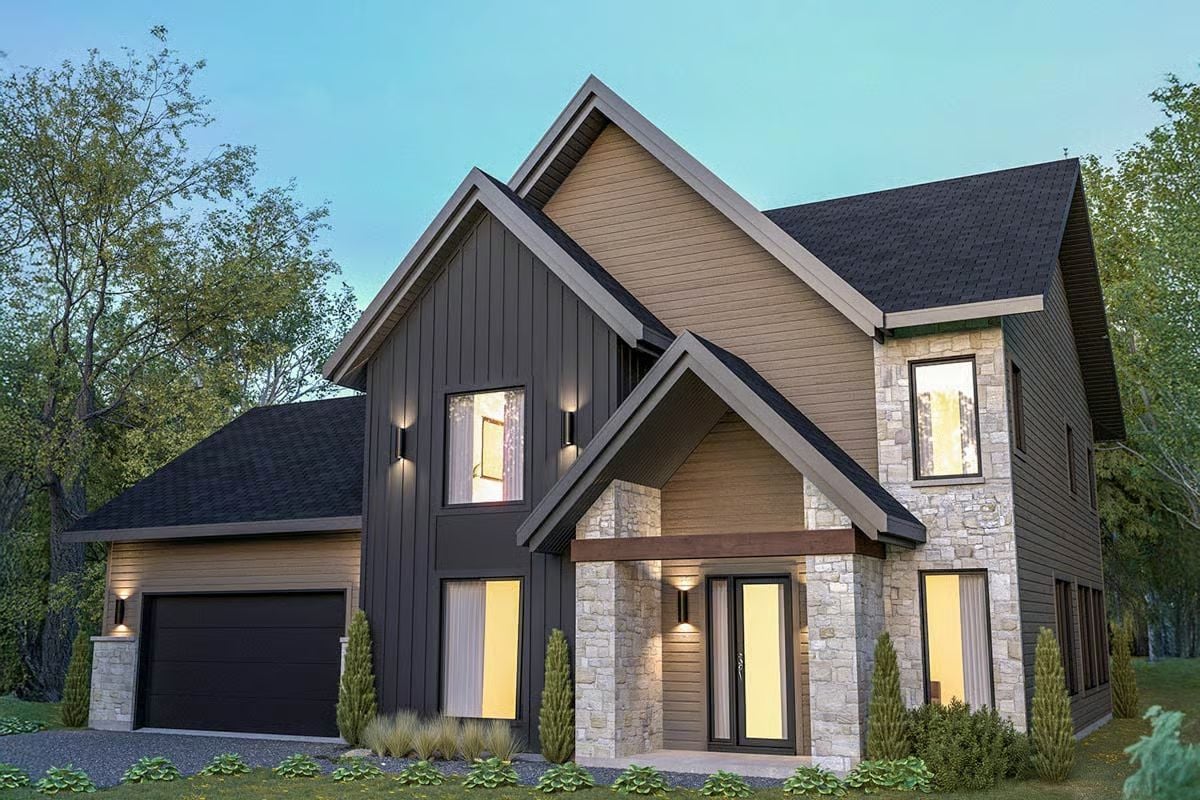
Foyer
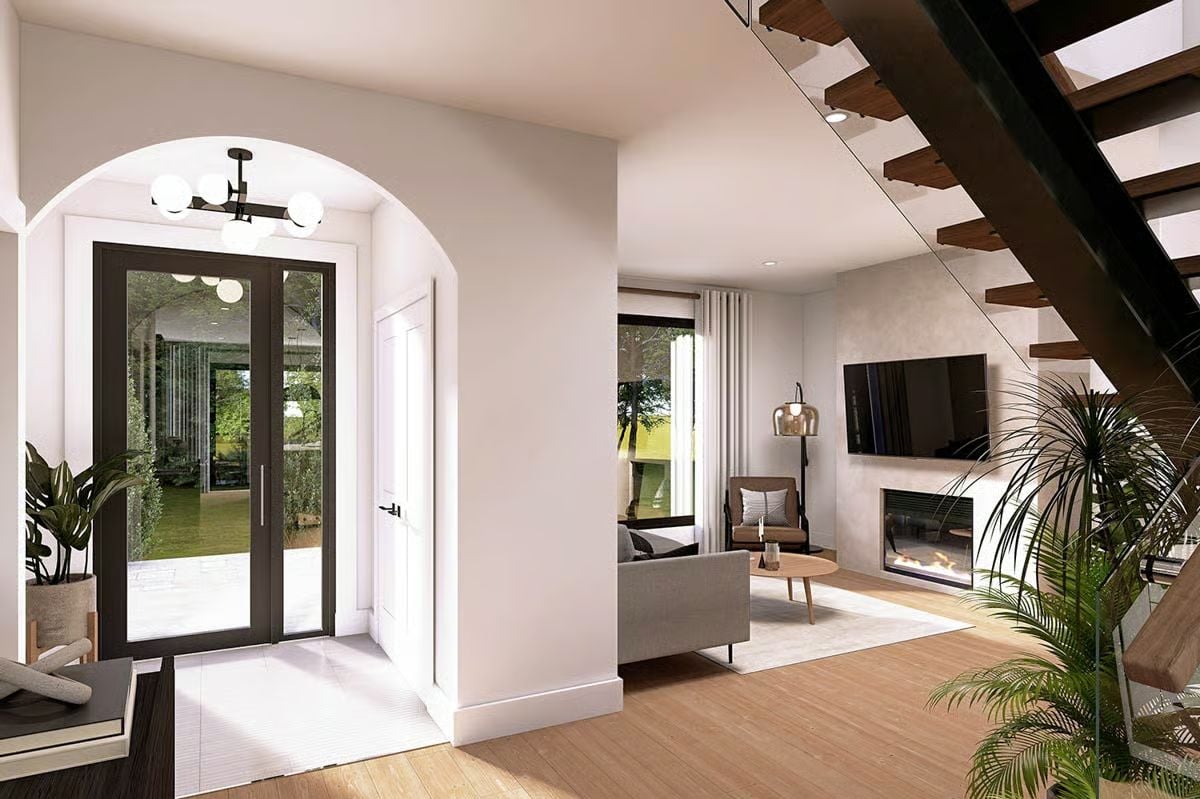
Were You Meant
to Live In?
Dining Area
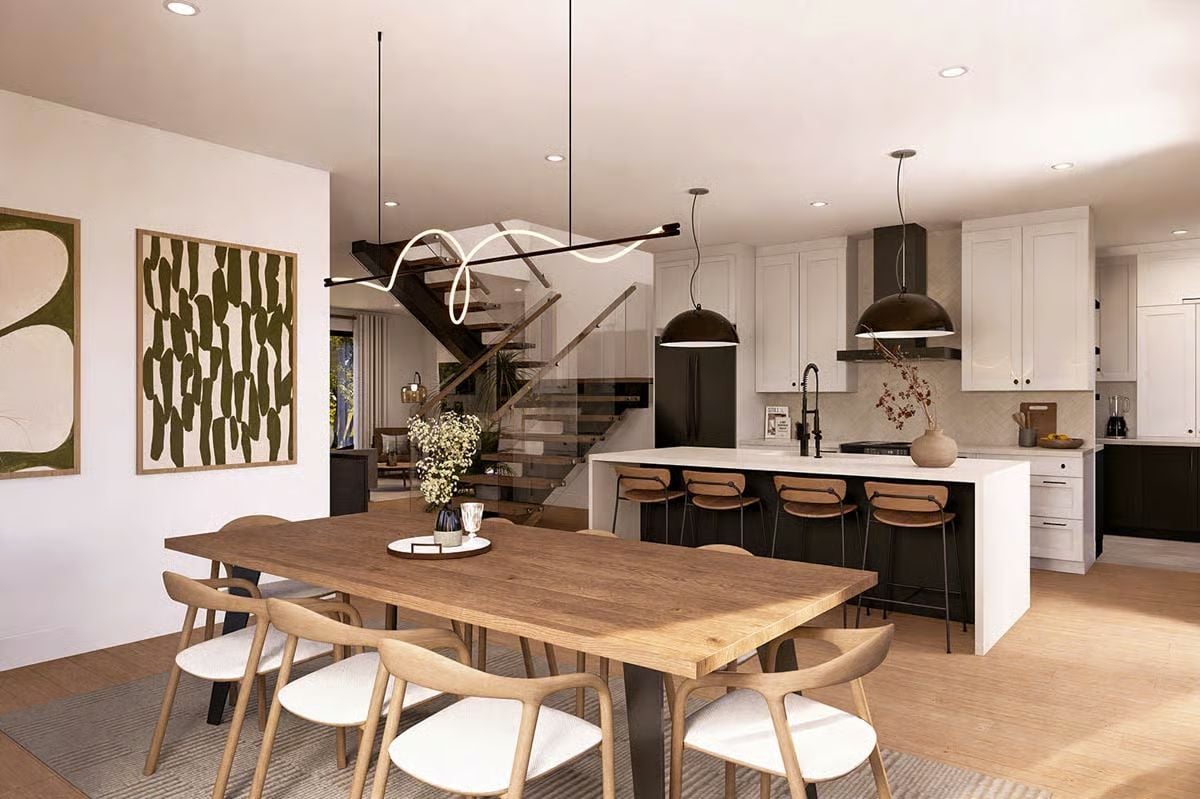
Kitchen
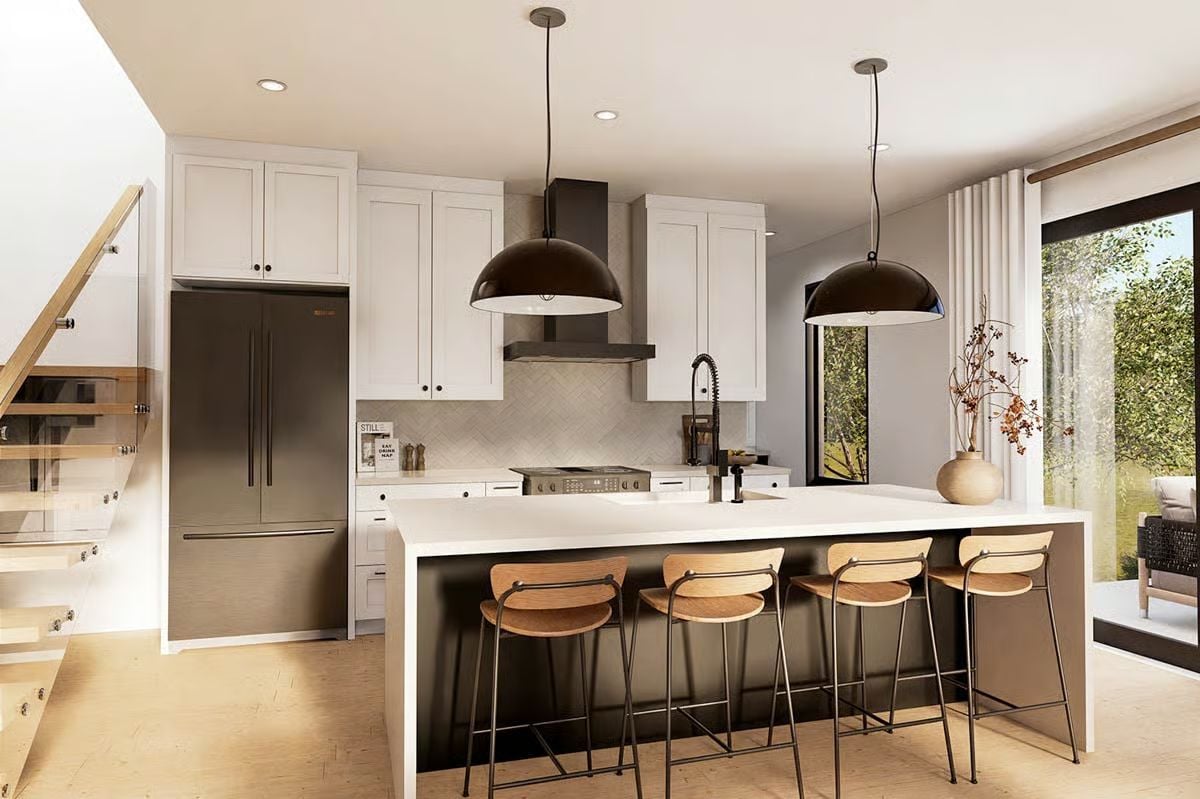
Kitchen Island
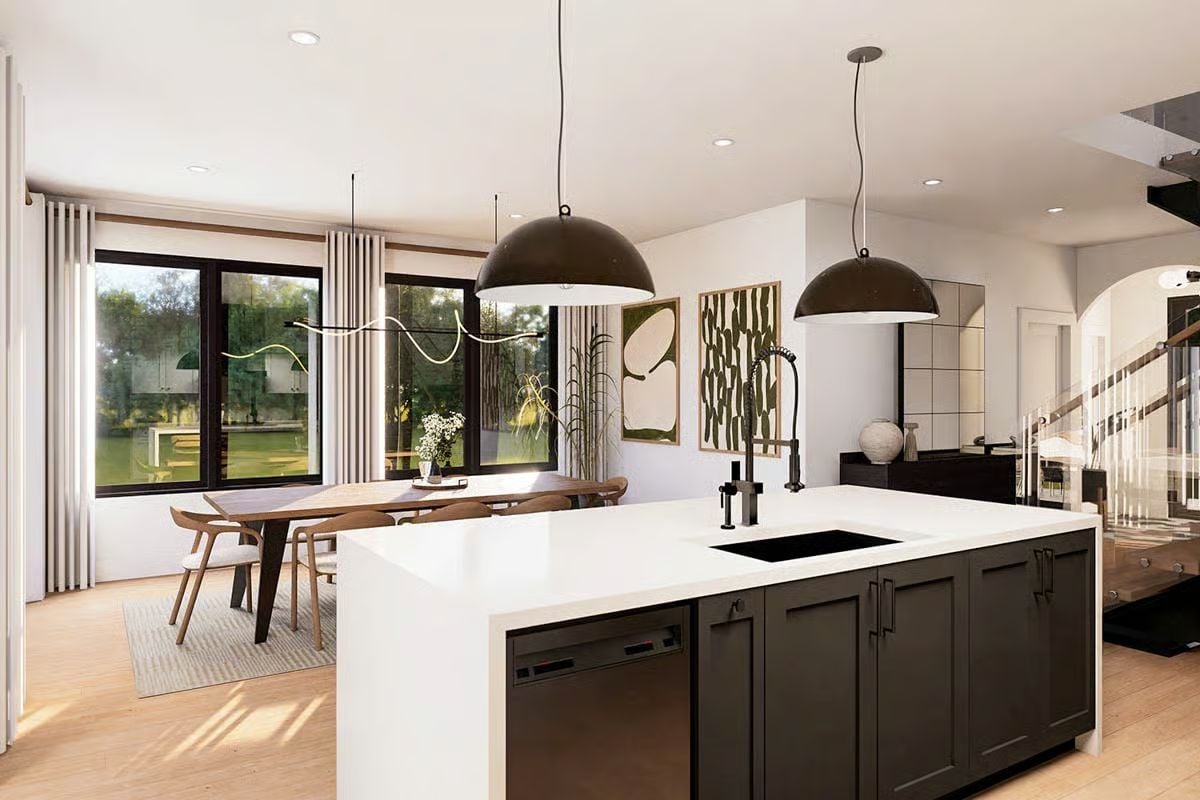
Home Stratosphere Guide
Your Personality Already Knows
How Your Home Should Feel
113 pages of room-by-room design guidance built around your actual brain, your actual habits, and the way you actually live.
You might be an ISFJ or INFP designer…
You design through feeling — your spaces are personal, comforting, and full of meaning. The guide covers your exact color palettes, room layouts, and the one mistake your type always makes.
The full guide maps all 16 types to specific rooms, palettes & furniture picks ↓
You might be an ISTJ or INTJ designer…
You crave order, function, and visual calm. The guide shows you how to create spaces that feel both serene and intentional — without ending up sterile.
The full guide maps all 16 types to specific rooms, palettes & furniture picks ↓
You might be an ENFP or ESTP designer…
You design by instinct and energy. Your home should feel alive. The guide shows you how to channel that into rooms that feel curated, not chaotic.
The full guide maps all 16 types to specific rooms, palettes & furniture picks ↓
You might be an ENTJ or ESTJ designer…
You value quality, structure, and things done right. The guide gives you the framework to build rooms that feel polished without overthinking every detail.
The full guide maps all 16 types to specific rooms, palettes & furniture picks ↓
Living Room
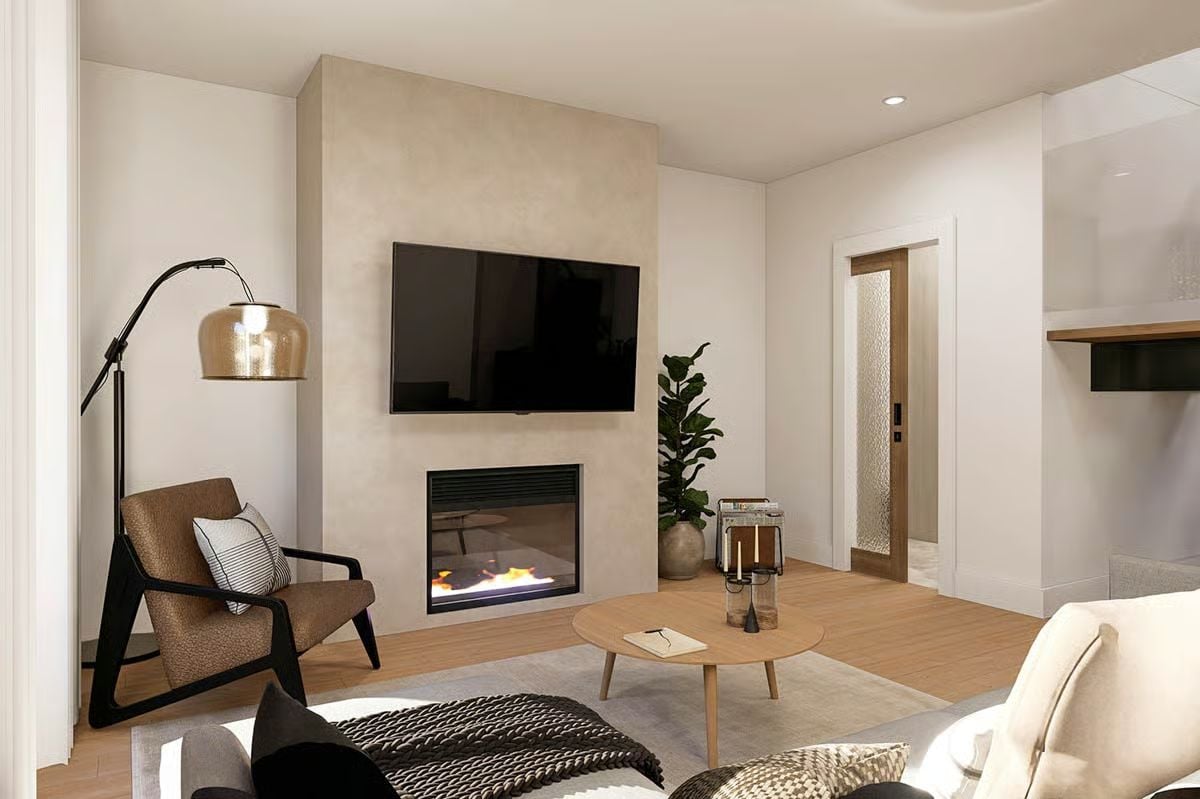
Living Room
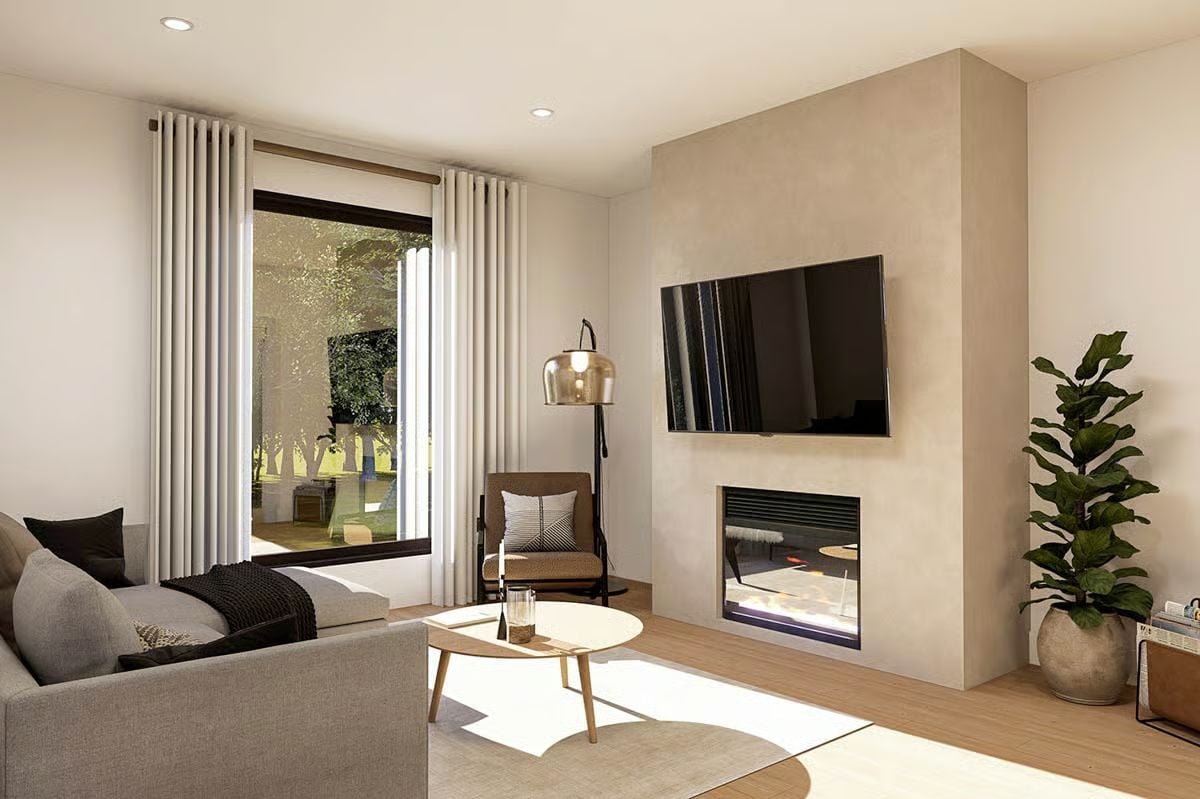
Laundry Room
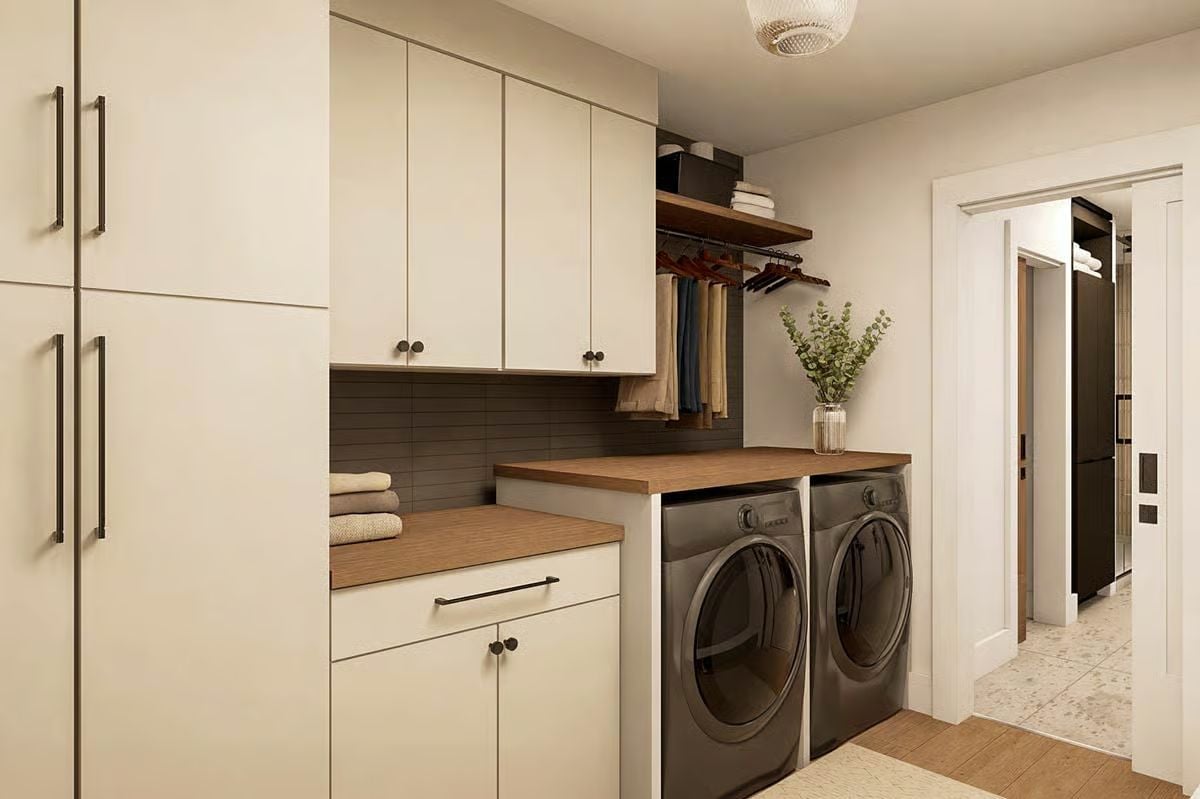
Primary Bathroom
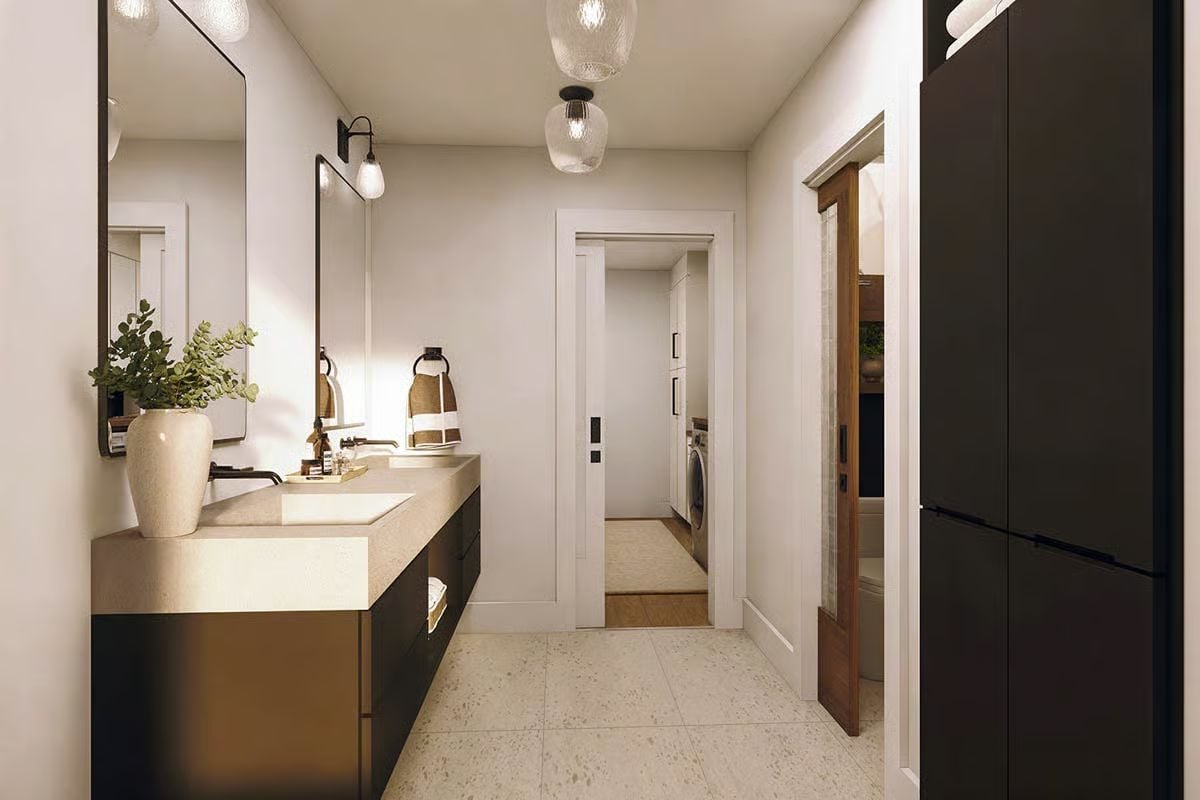
Primary Bathroom
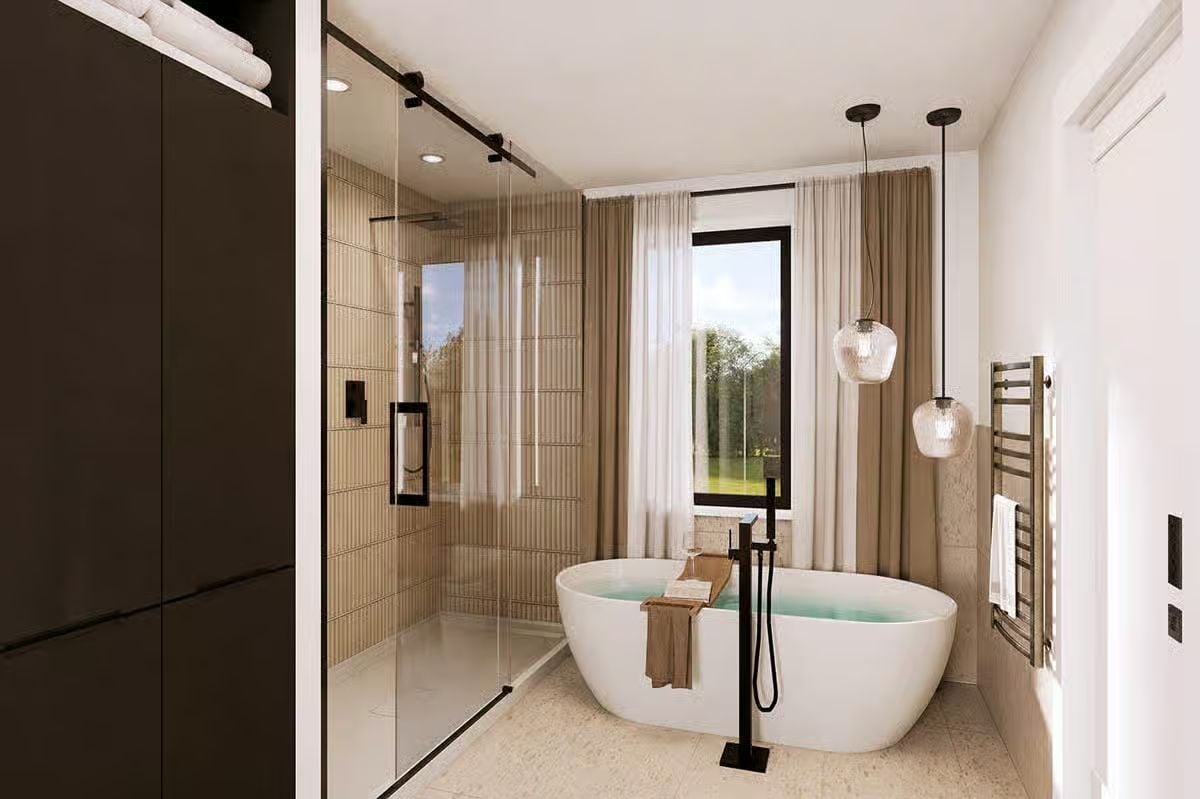
Mudroom
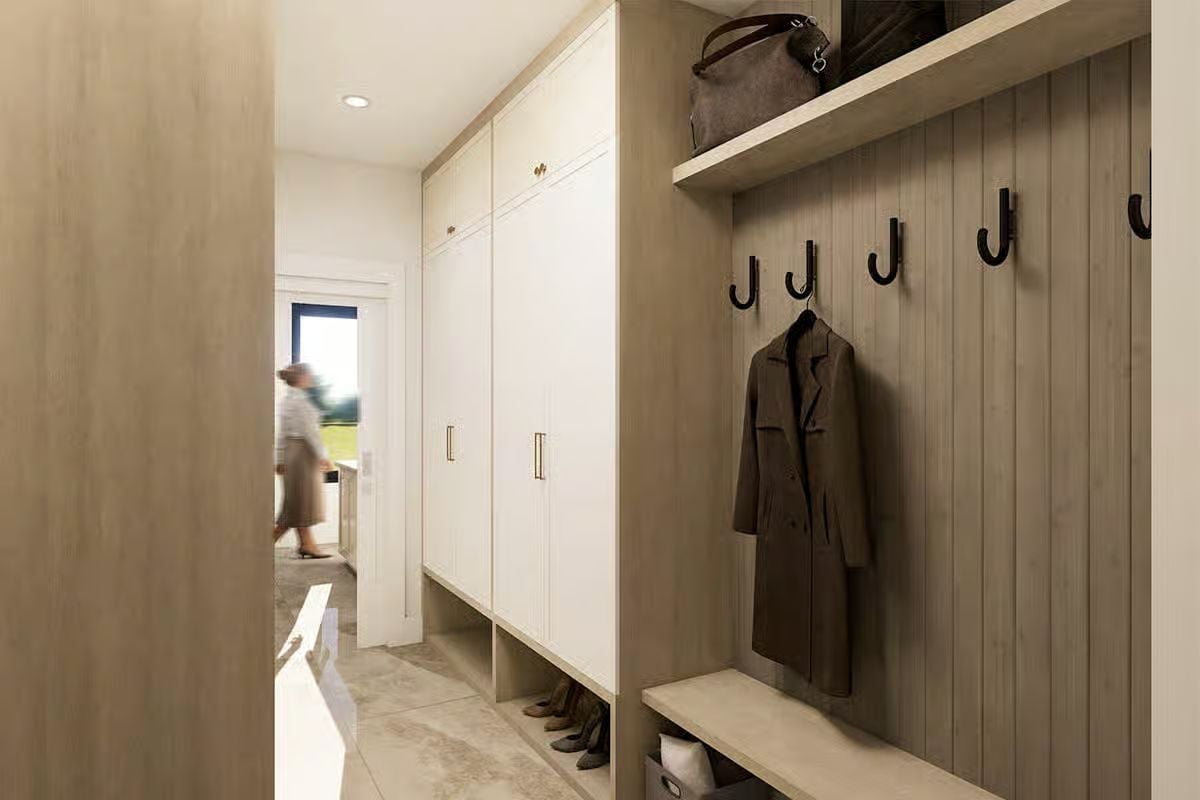
🔥 Create Your Own Magical Home and Room Makeover
Upload a photo and generate before & after designs instantly.
ZERO designs skills needed. 61,700 happy users!
👉 Try the AI design tool here
Rear Elevation
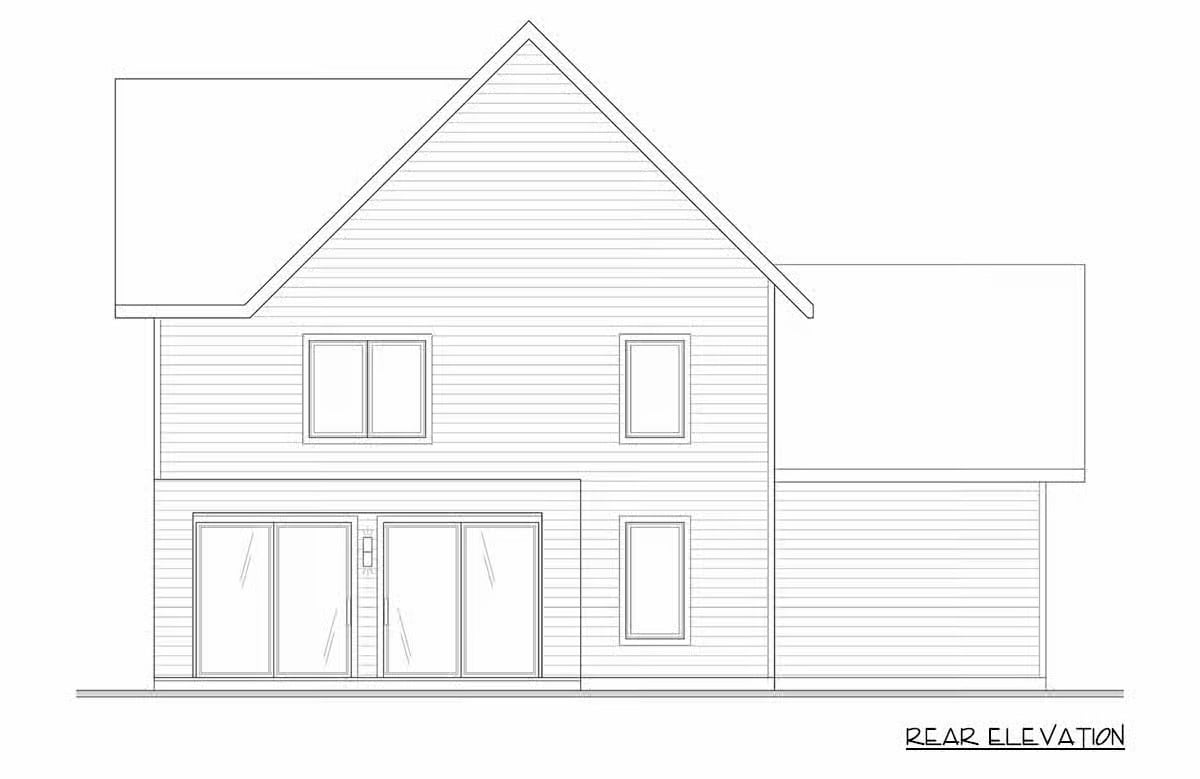
Details
The exterior presents a bold modern Scandinavian aesthetic that combines sleek geometry with natural materials. Vertical dark paneling contrasts beautifully with warm wood siding and stone accents, creating a sophisticated yet inviting look. The entrance is defined by a recessed stone-clad porch supported by clean lines and understated lighting, setting a contemporary tone that continues throughout the home.
Inside, the main level is designed for both style and function. The living room, centered around a fireplace, opens seamlessly to the kitchen and dining area, forming an airy and connected living space. The kitchen includes a generous island, a walk-in pantry, and access to a covered terrace ideal for outdoor dining.
A mudroom connects the kitchen to the garage, providing organized storage and a practical entry point. At the front of the house, an office offers a quiet workspace, while a powder room near the foyer adds convenience for guests.
The upper level offers private family spaces with thoughtful design touches. The primary suite features a cathedral ceiling, a spacious walk-in closet, and a luxurious bathroom with both a shower and a tub. Two additional bedrooms share a full bath, and a large laundry room on this level ensures everyday ease.
Pin It!
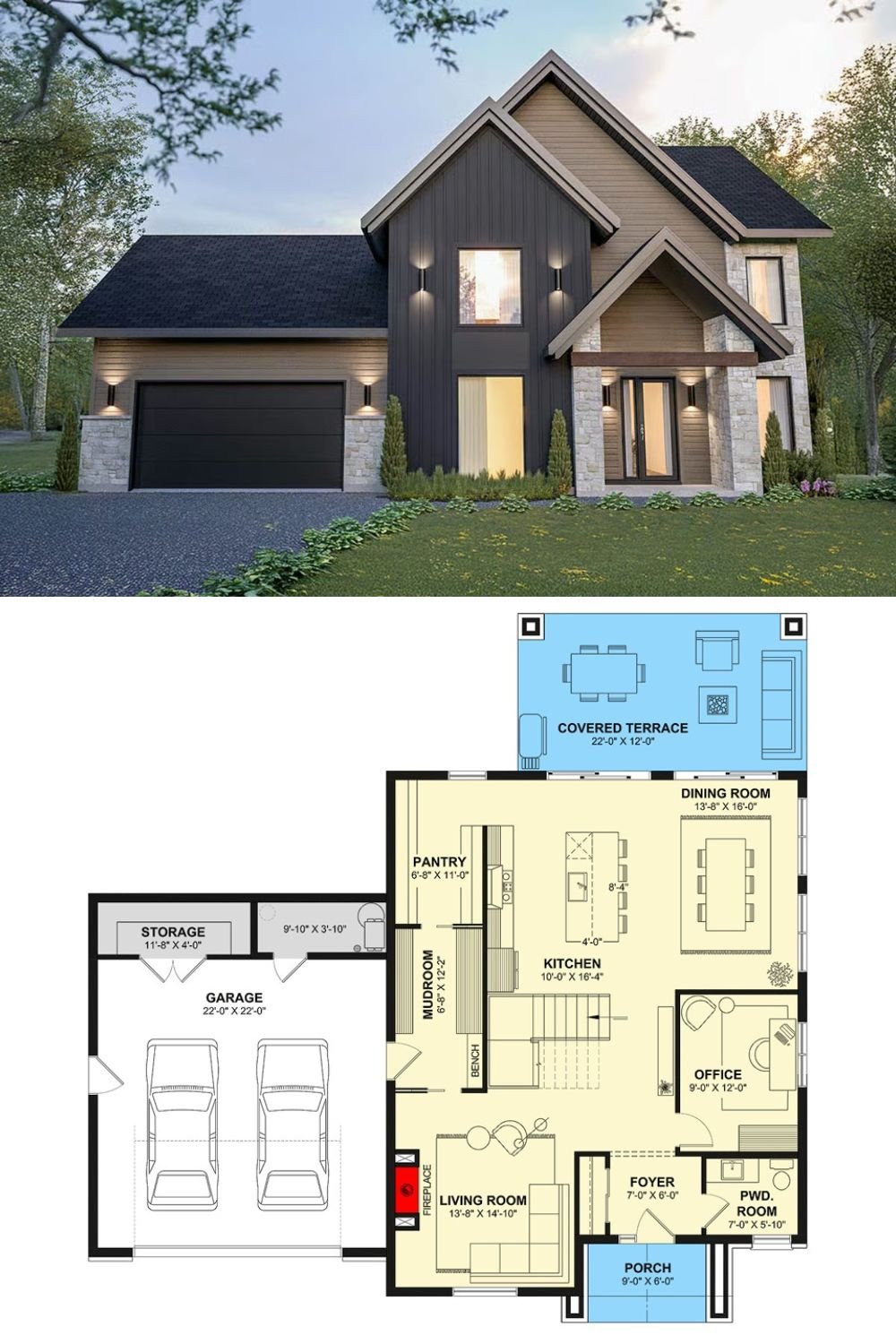
Architectural Designs Plan 22718DR

