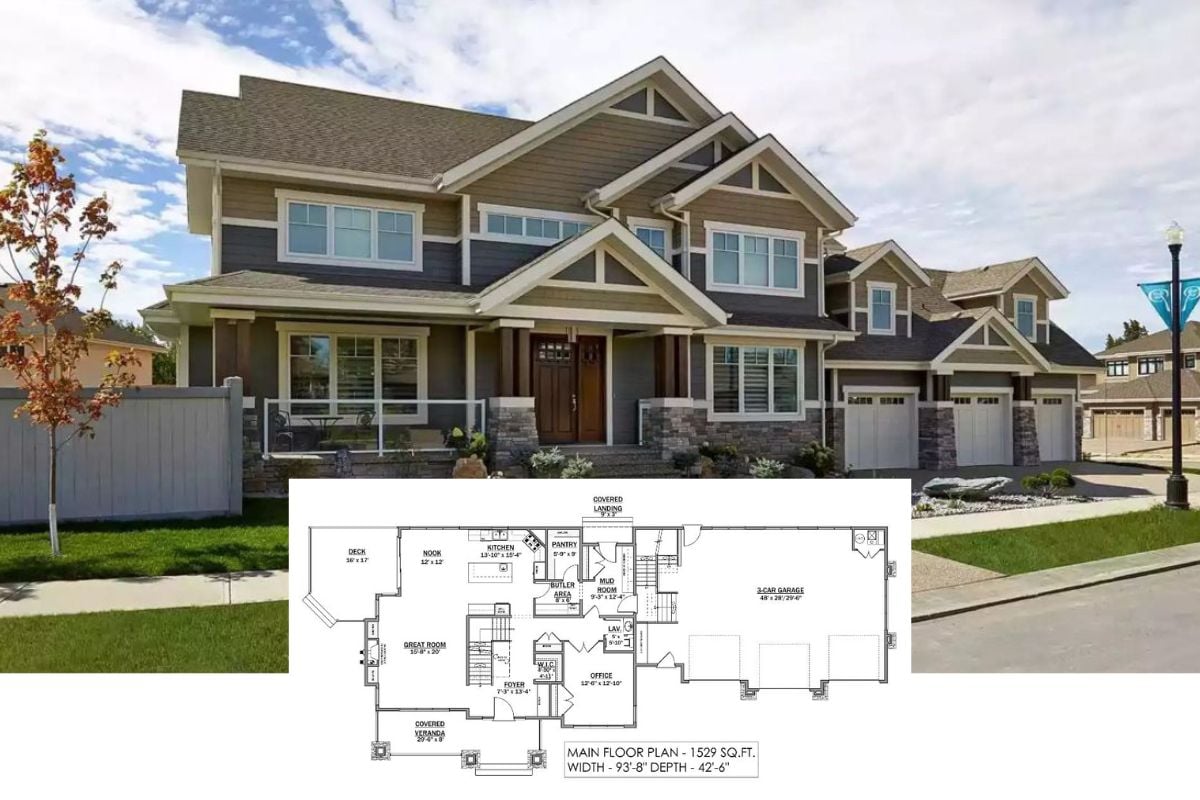
Would you like to save this?
Specifications
- Sq. Ft.: 2,221
- Bedrooms: 3
- Bathrooms: 2.5
- Stories: 3
- Garage: 1
Main Level Floor Plan
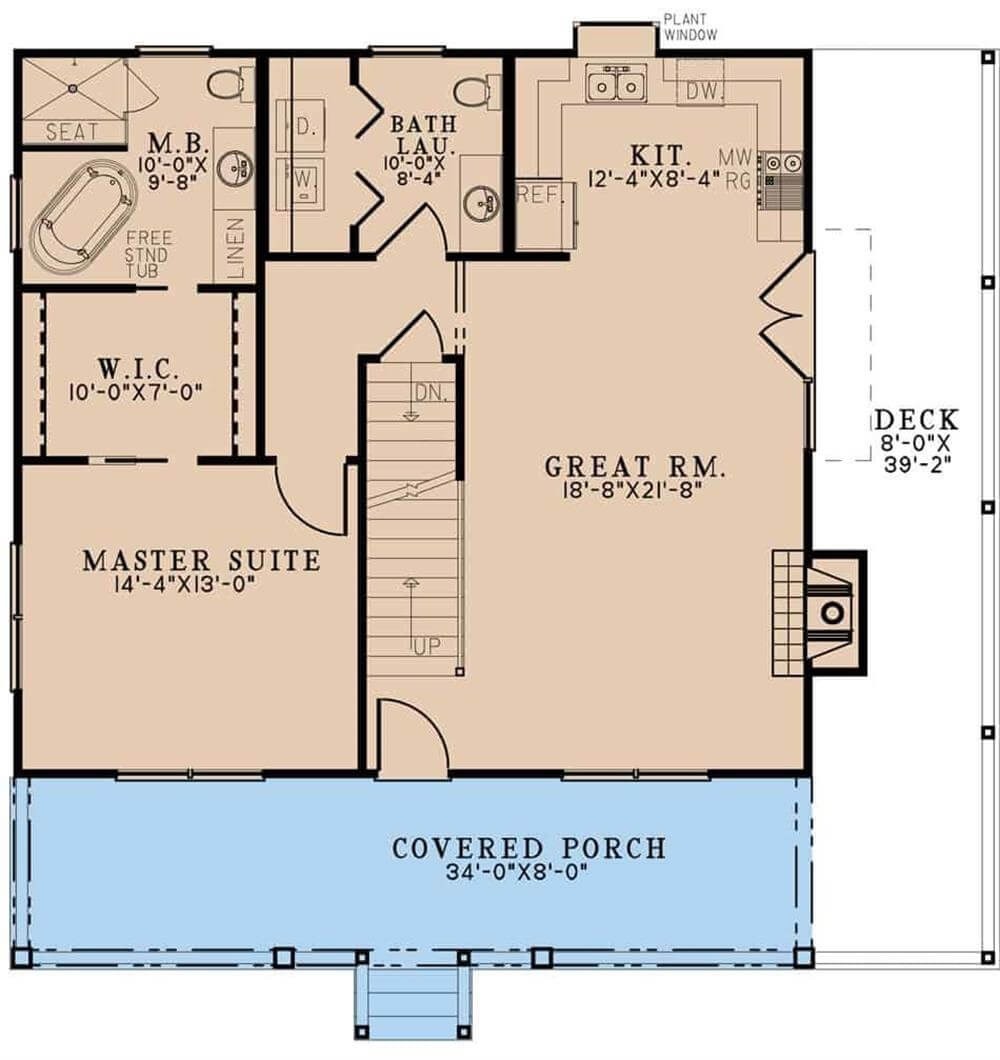
Second Level Floor Plan
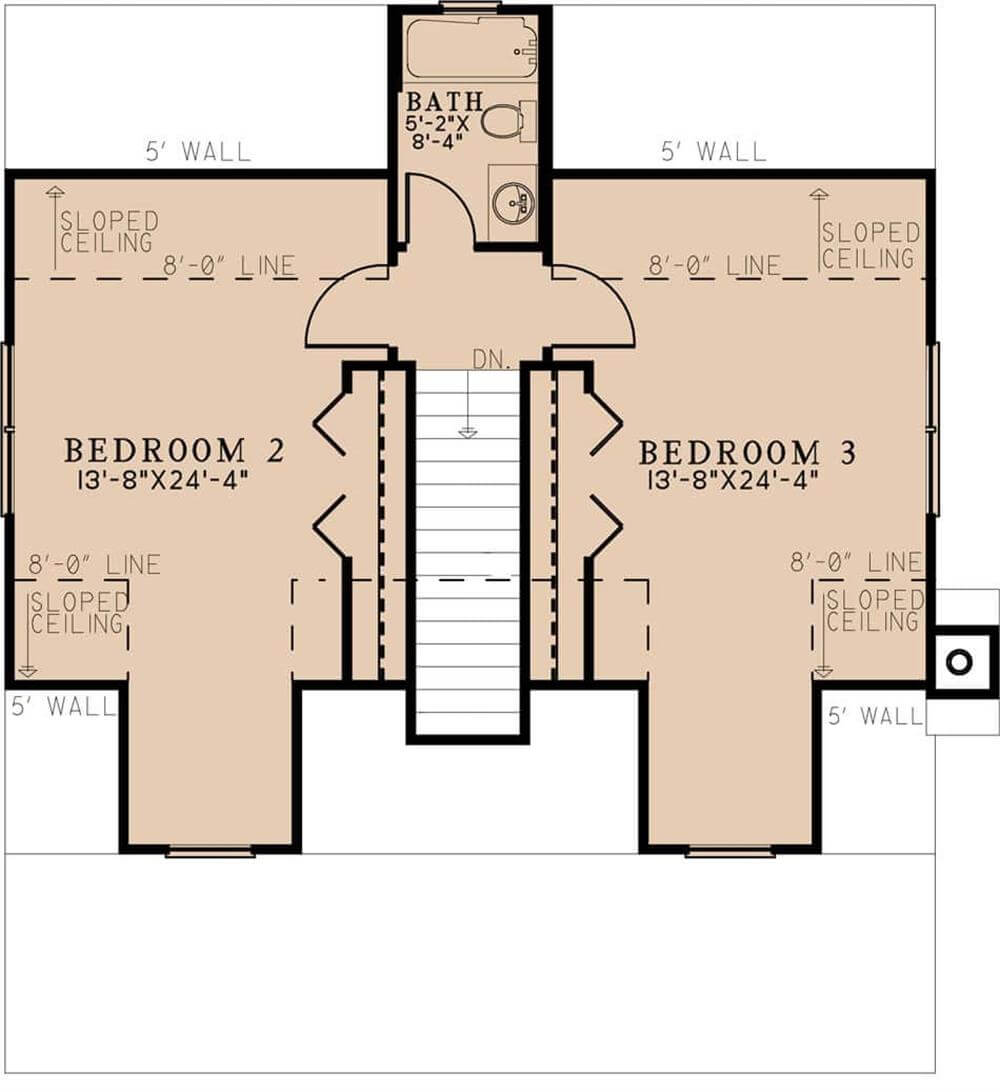
🔥 Create Your Own Magical Home and Room Makeover
Upload a photo and generate before & after designs instantly.
ZERO designs skills needed. 61,700 happy users!
👉 Try the AI design tool here
Lower Level Floor Plan
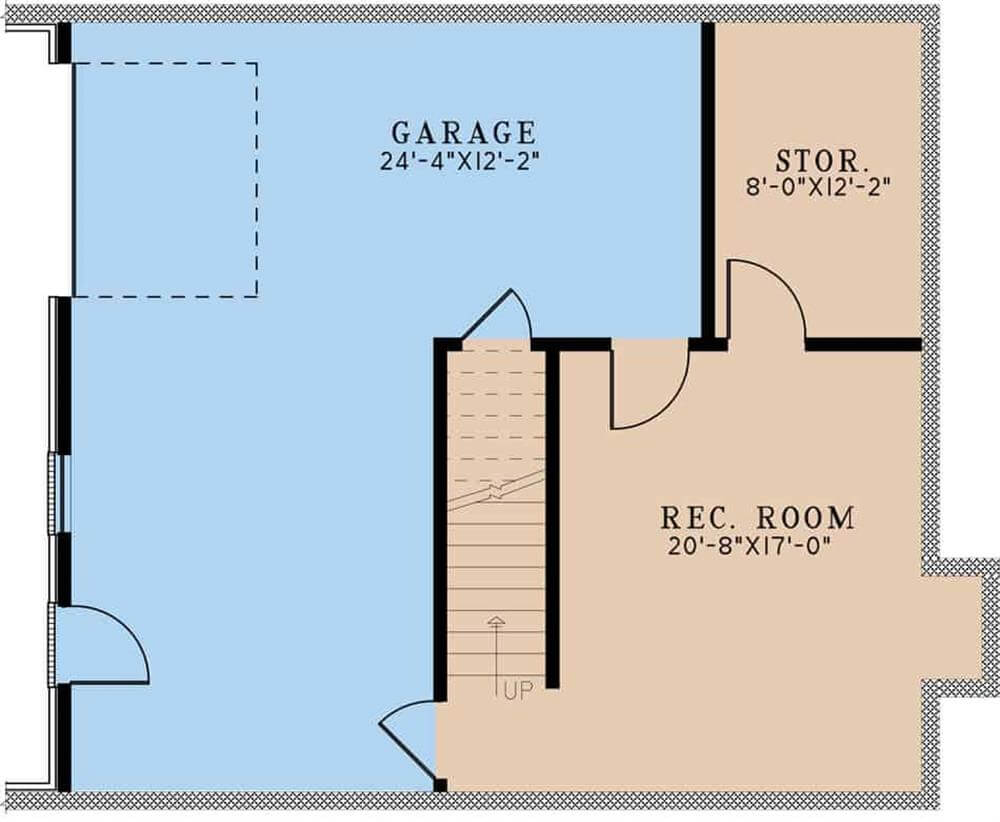
Left View
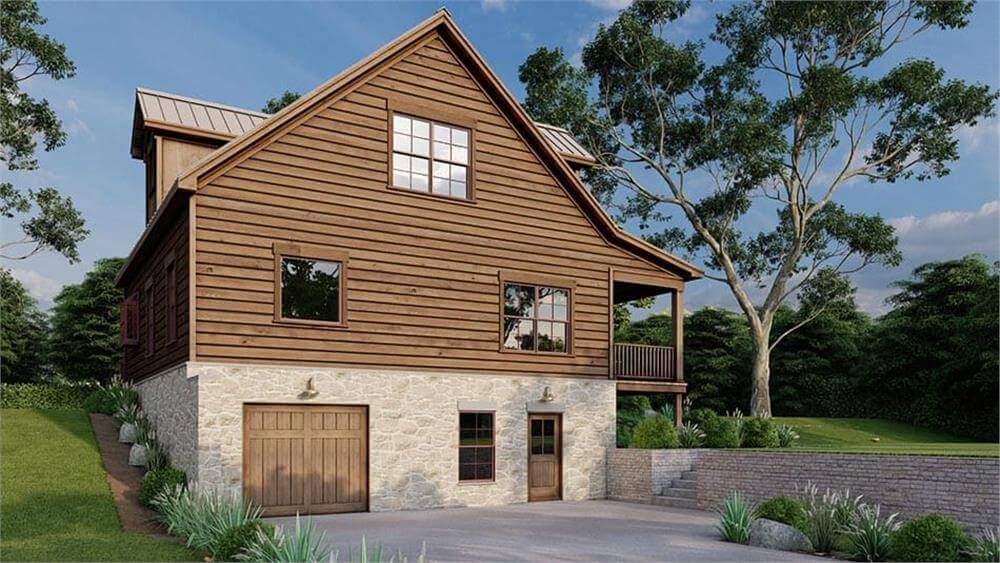
Rear View
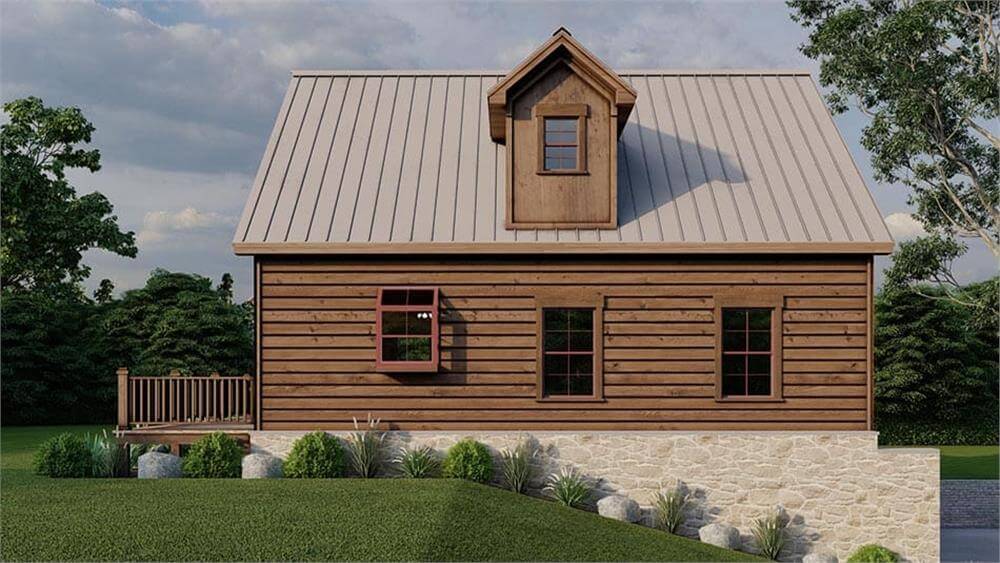
Right View
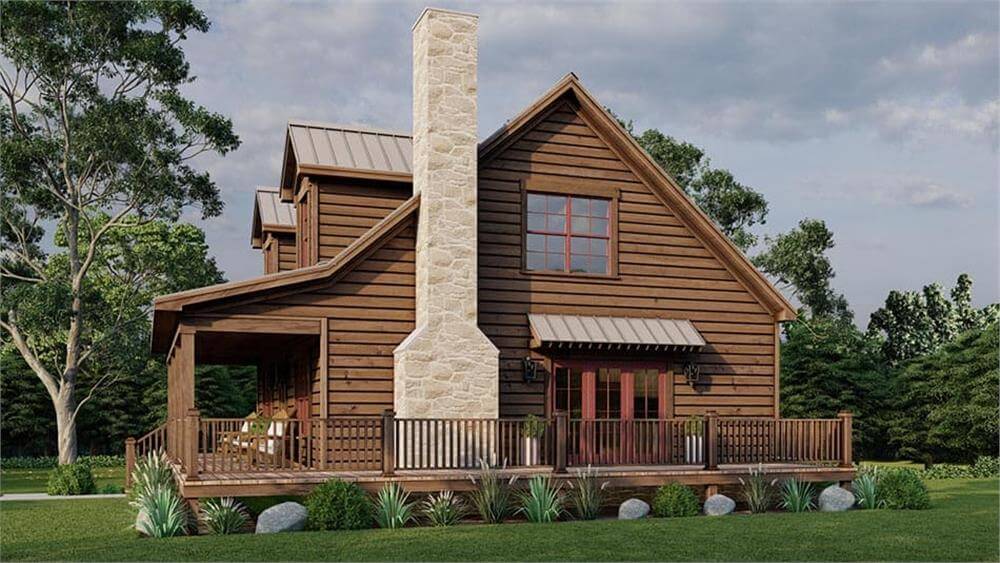
Would you like to save this?
Great Room
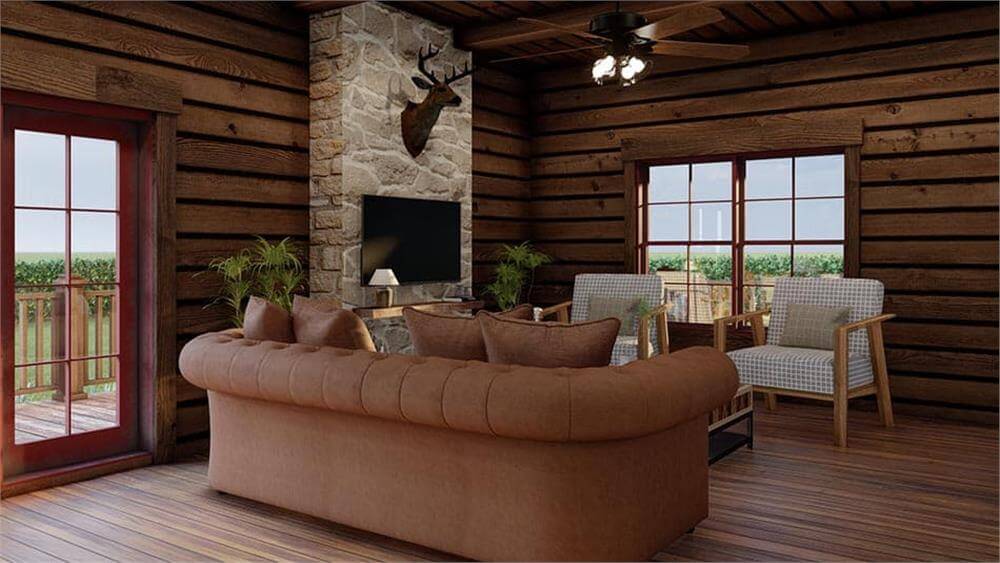
Great Room
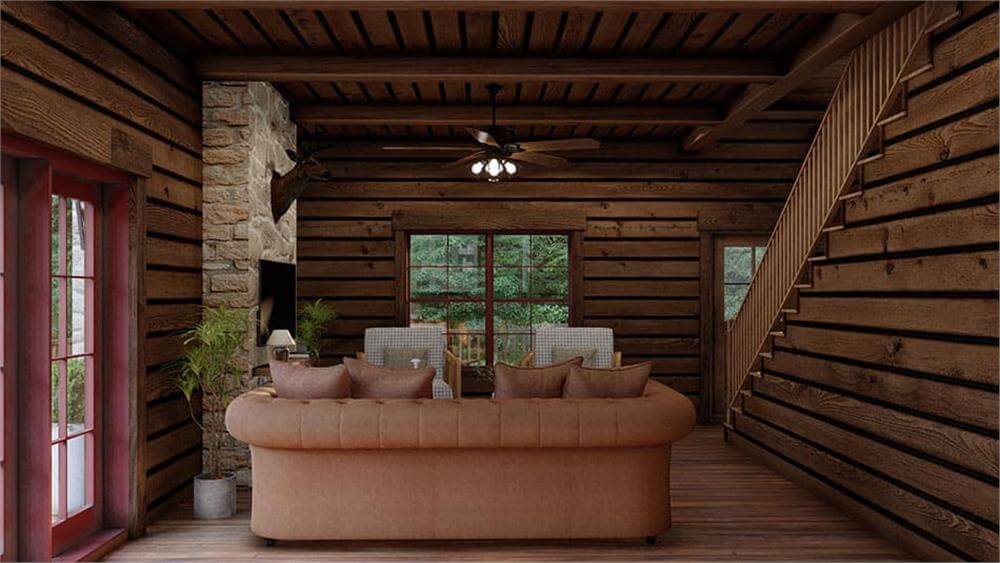
Great Room
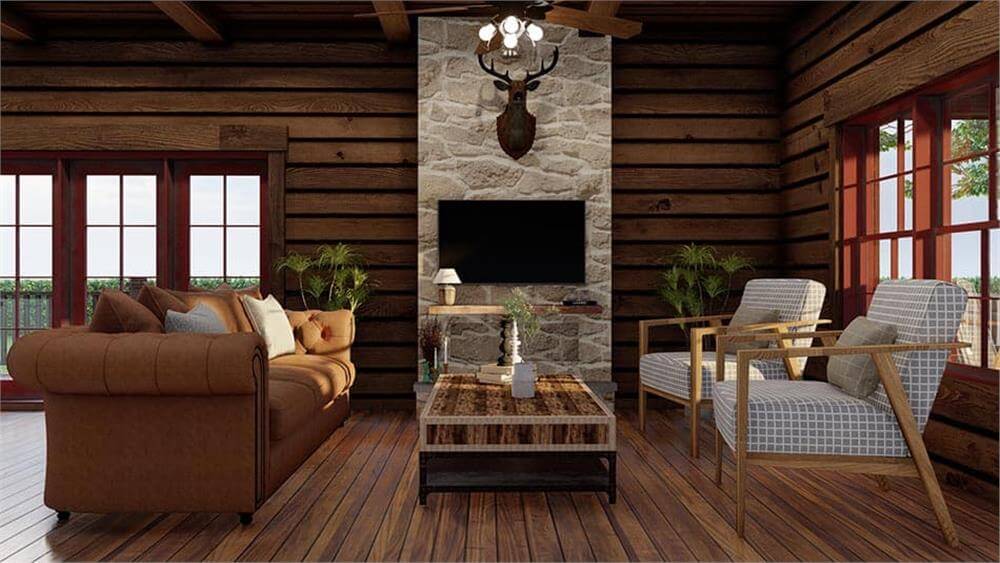
Great Room
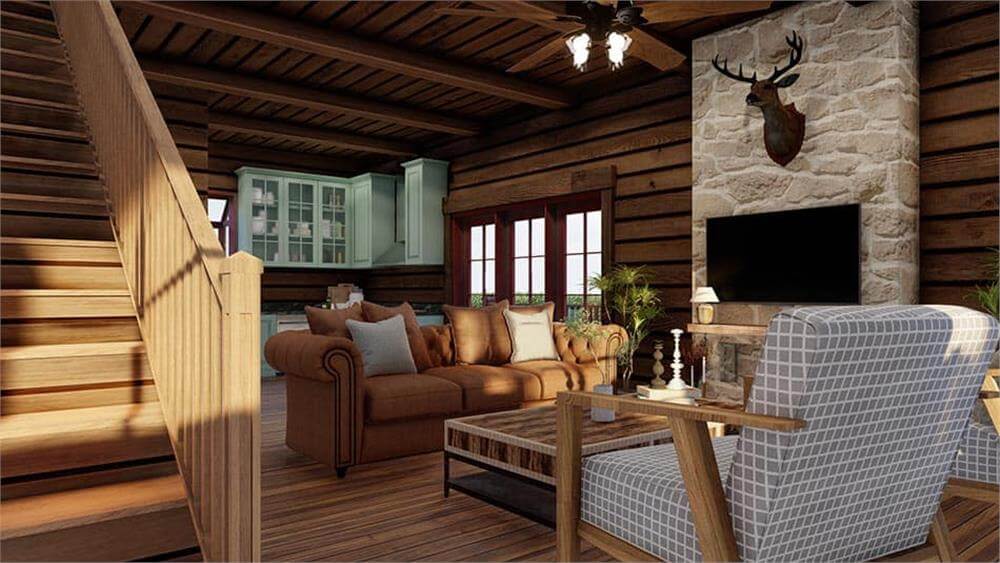
Kitchen
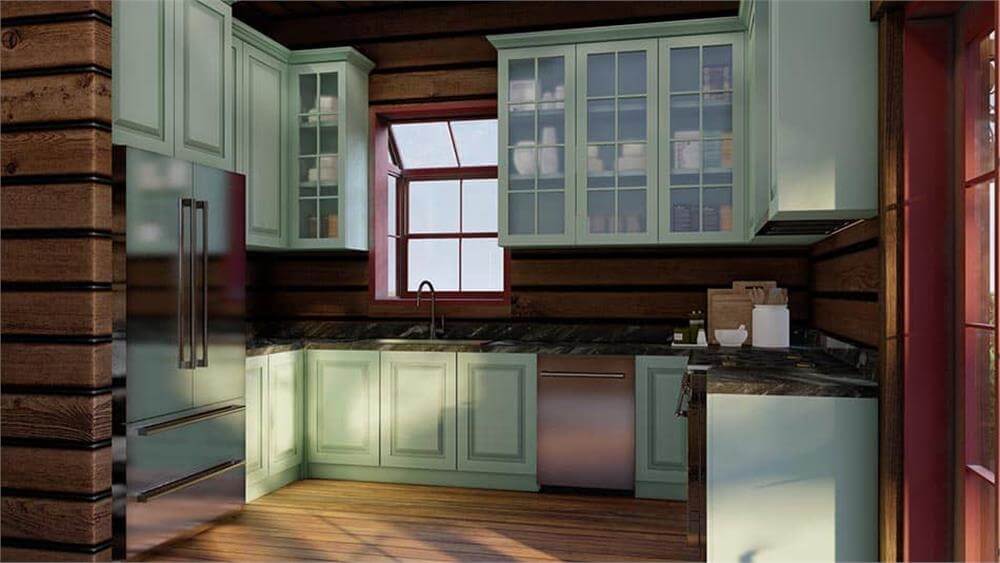
Kitchen
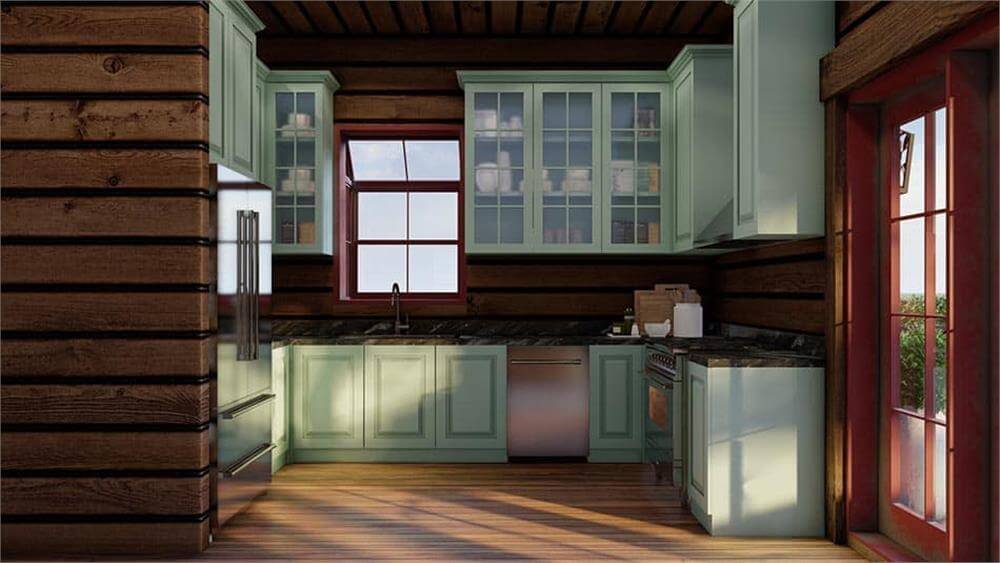
Details
This 3-bedroom rustic home features a warm and inviting facade with natural wood siding, a stone chimney, and a welcoming front porch topped by twin dormers.
Upon entry, a large unified space shared by the great room and kitchen greets you. A fireplace emits cozy vibes while double doors on the right side open to an expansive deck, perfect for outdoor gatherings. The kitchen features U-shaped counters and double sinks set beneath a window that looks out the backyard.
The primary suite lies on the left side of the home along with a powder bath and laundry closet. It has a walk-through closet and a lavish bath with a freestanding tub and a custom shower with a built-in seat.
Upstairs, two family bedrooms are located and share a 3-fixture hall bath.
The lower level houses the garage, rec room, and a large storage room, offering ample space for both leisure and practicality.
Pin It!
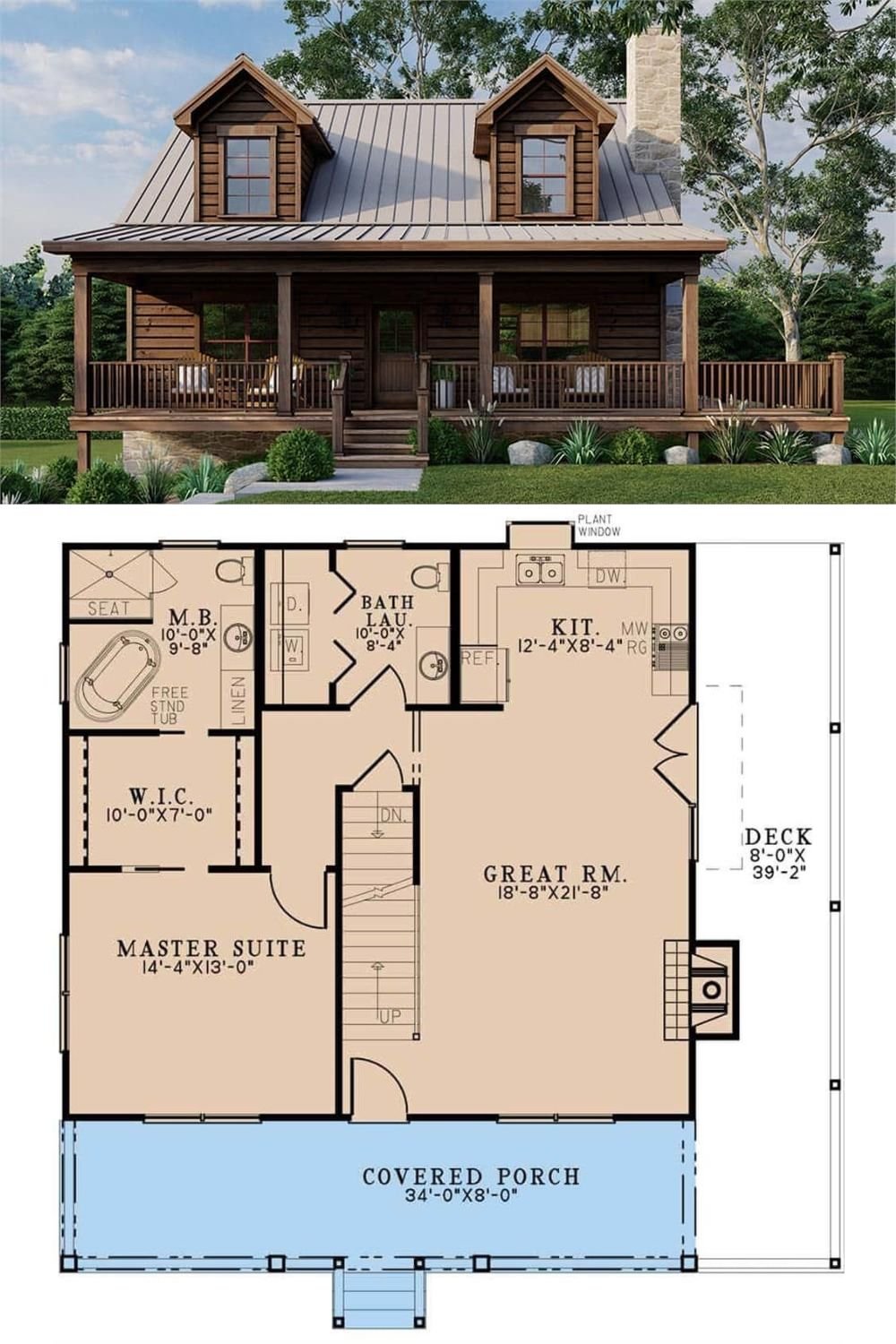
The Plan Collection Plan 193-1333


