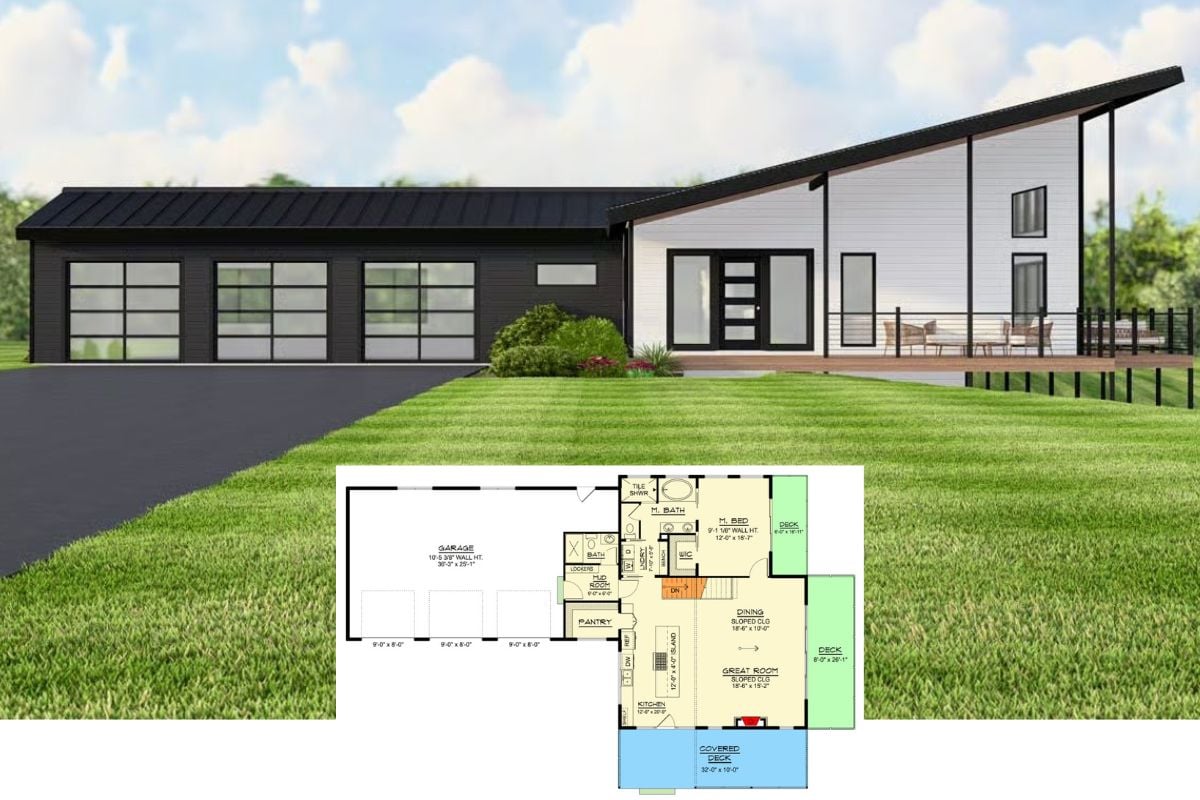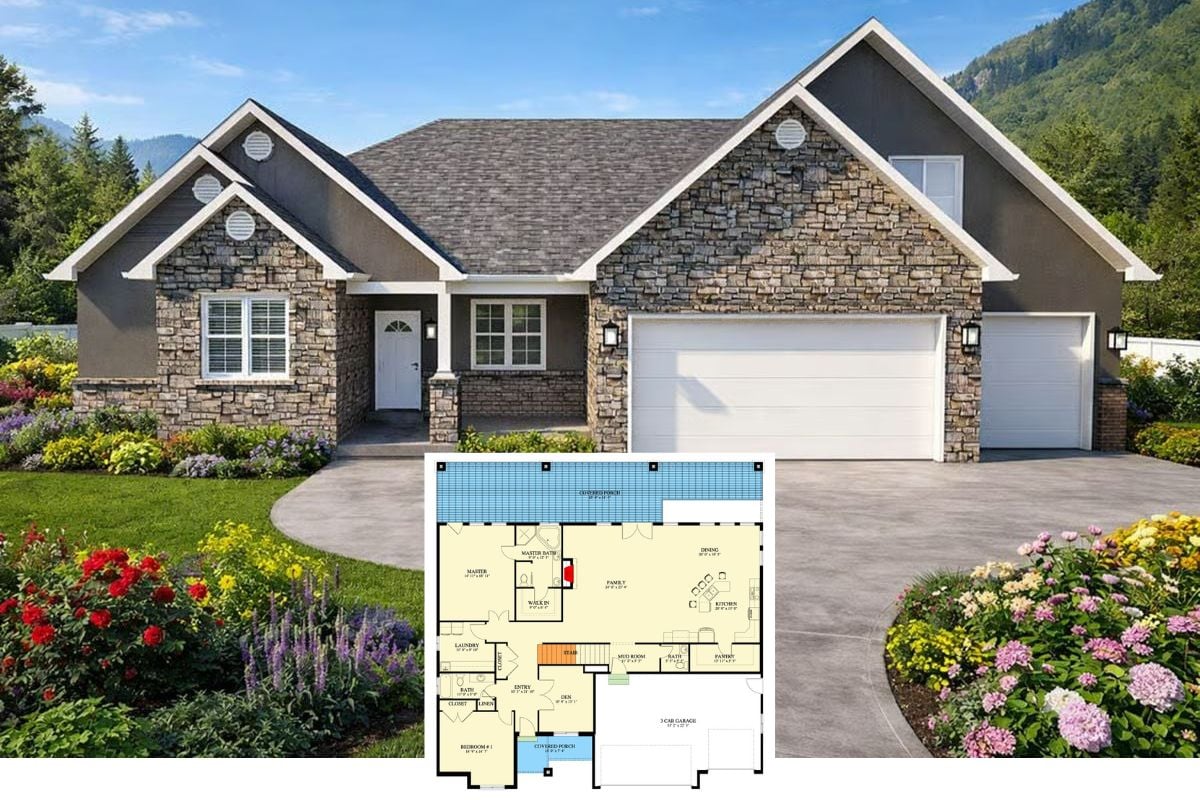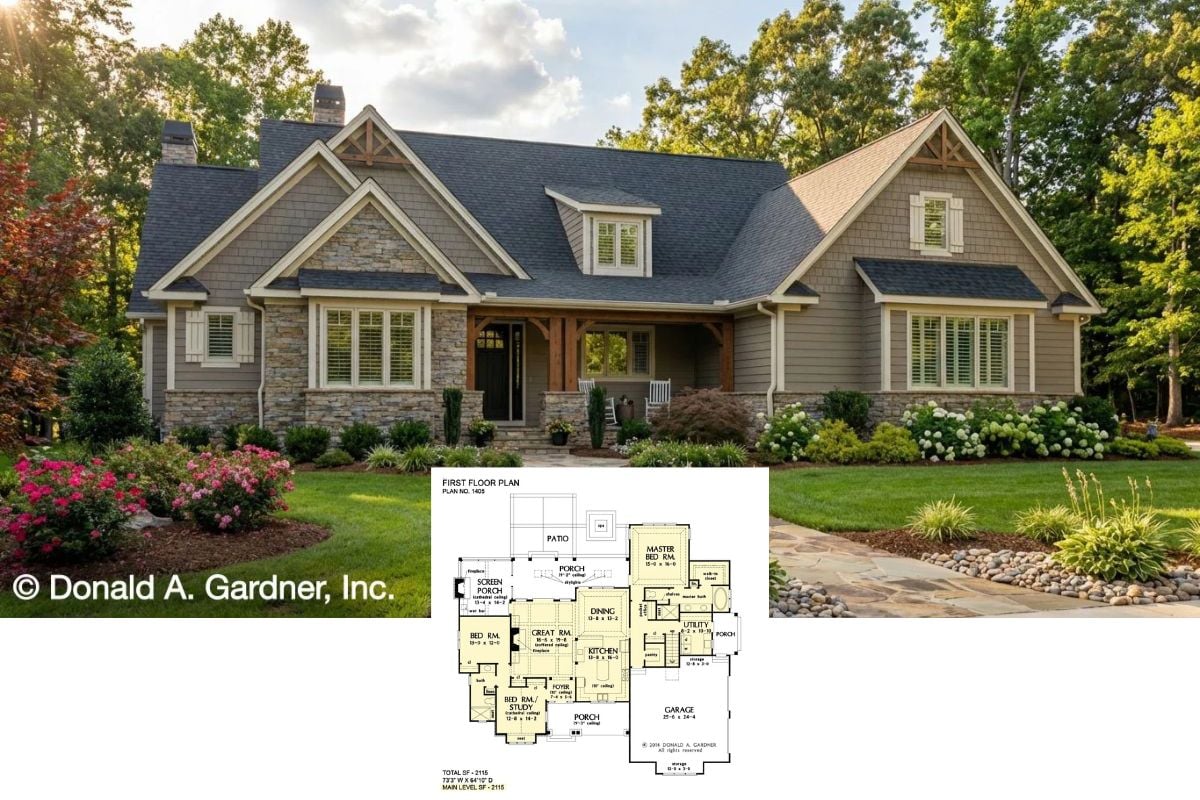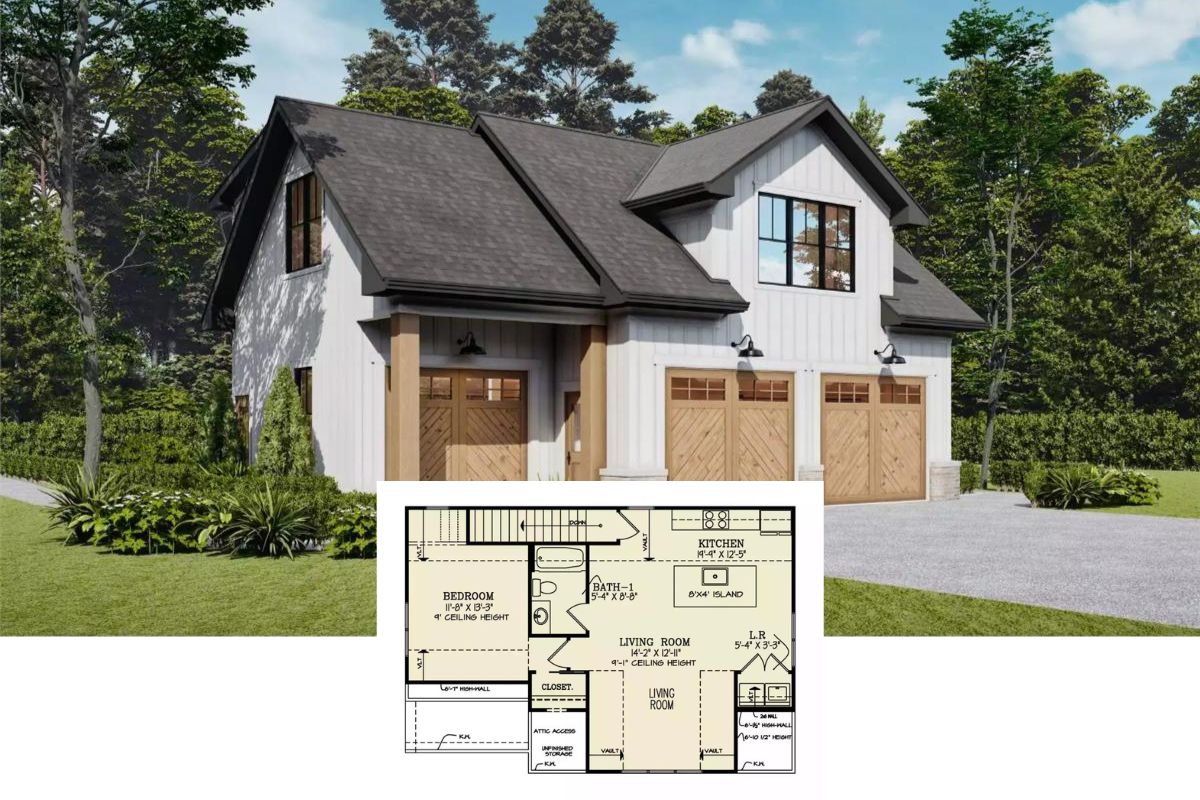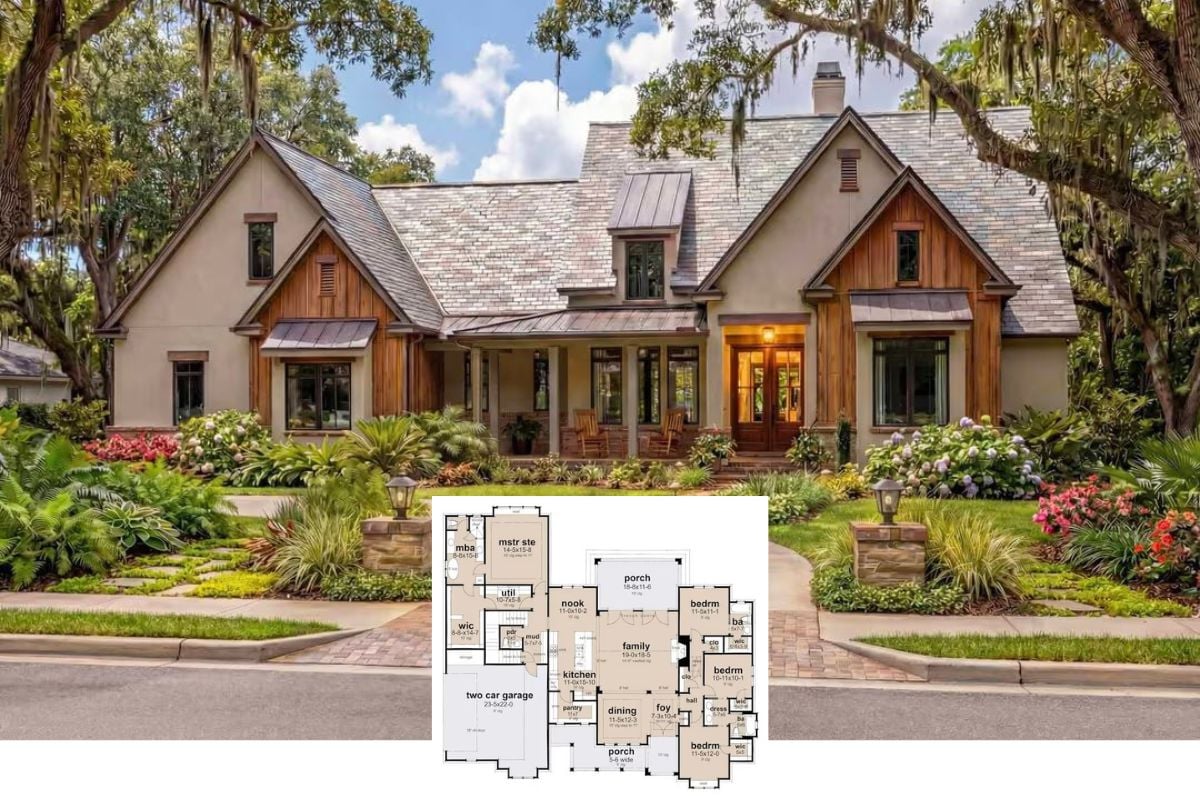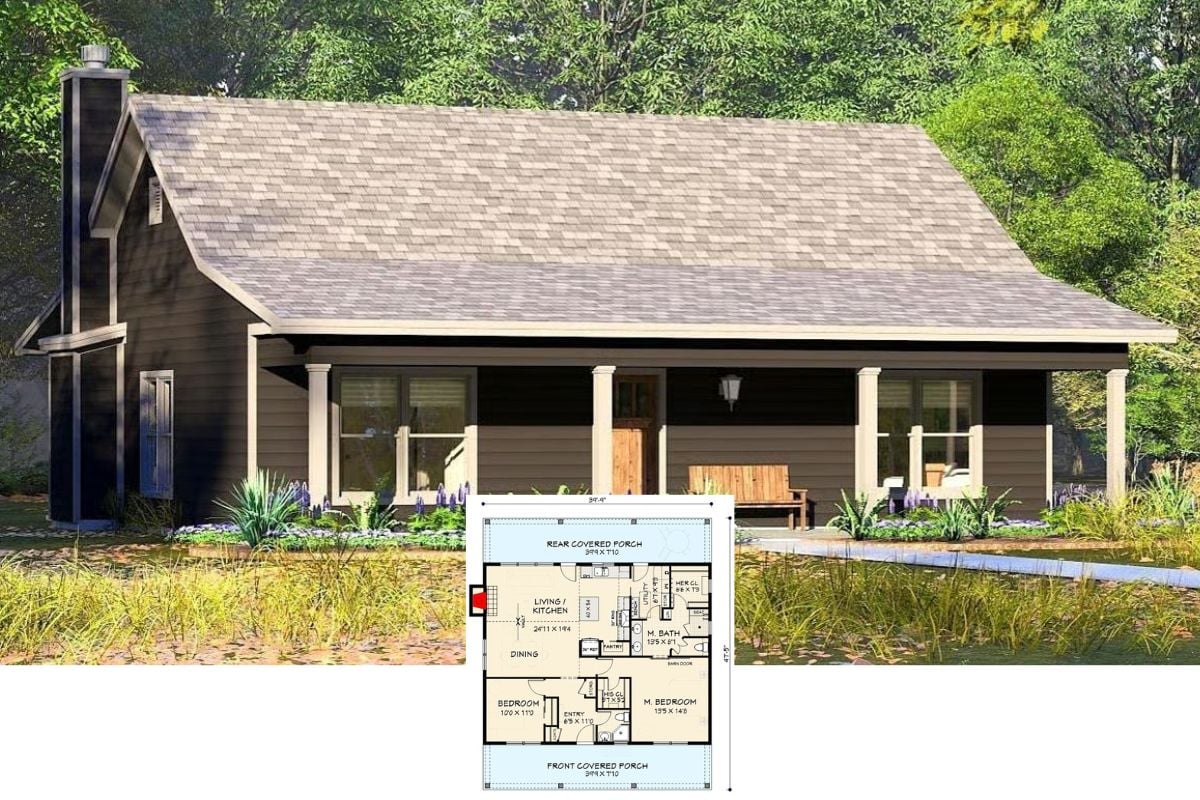
Would you like to save this?
Specifications
- Sq. Ft.: 1,064
- Bedrooms: 2
- Bathrooms: 2
- Stories: 1
The Floor Plan

Photos



Kitchen Style?



Home Stratosphere Guide
Your Personality Already Knows
How Your Home Should Feel
113 pages of room-by-room design guidance built around your actual brain, your actual habits, and the way you actually live.
You might be an ISFJ or INFP designer…
You design through feeling — your spaces are personal, comforting, and full of meaning. The guide covers your exact color palettes, room layouts, and the one mistake your type always makes.
The full guide maps all 16 types to specific rooms, palettes & furniture picks ↓
You might be an ISTJ or INTJ designer…
You crave order, function, and visual calm. The guide shows you how to create spaces that feel both serene and intentional — without ending up sterile.
The full guide maps all 16 types to specific rooms, palettes & furniture picks ↓
You might be an ENFP or ESTP designer…
You design by instinct and energy. Your home should feel alive. The guide shows you how to channel that into rooms that feel curated, not chaotic.
The full guide maps all 16 types to specific rooms, palettes & furniture picks ↓
You might be an ENTJ or ESTJ designer…
You value quality, structure, and things done right. The guide gives you the framework to build rooms that feel polished without overthinking every detail.
The full guide maps all 16 types to specific rooms, palettes & furniture picks ↓






🔥 Create Your Own Magical Home and Room Makeover
Upload a photo and generate before & after designs instantly.
ZERO designs skills needed. 61,700 happy users!
👉 Try the AI design tool here
Details
Board and batten siding, standing seam metal roofs, exposed rafters, and an inviting front porch topped by a shed dormer grace this 2-bedroom rustic cottage.
Inside, an open floor plan seamlessly combines the living room, dining area, and kitchen. There’s a fireplace for a warm atmosphere and a door at the back extends the living space onto a covered porch. The kitchen is a delight with L-shaped counters and a multi-use island equipped with a microwave and a raised eating bar.
The bedrooms are located on the left side of the home along with the laundry room. The primary bedroom comes with a 3-fixture ensuite and a walk-in closet while the second bedroom shares a hall bath with the living space.
Pin It!

Architectural Designs Plan 51891HZ


