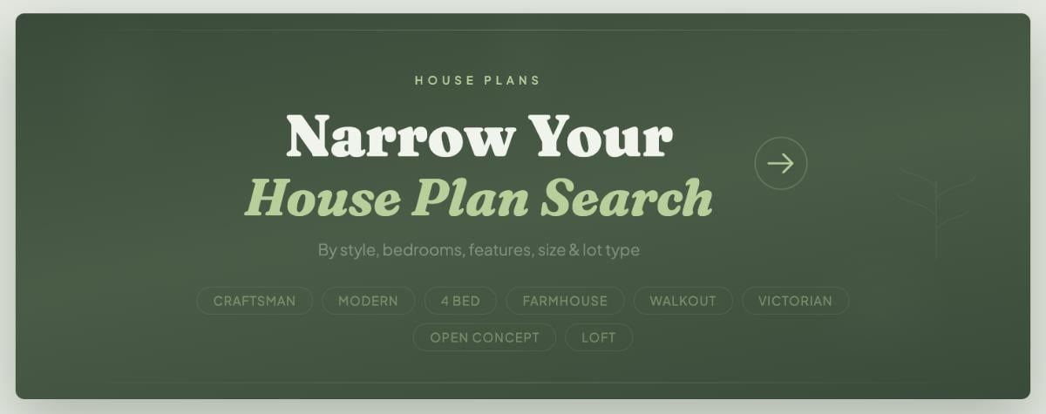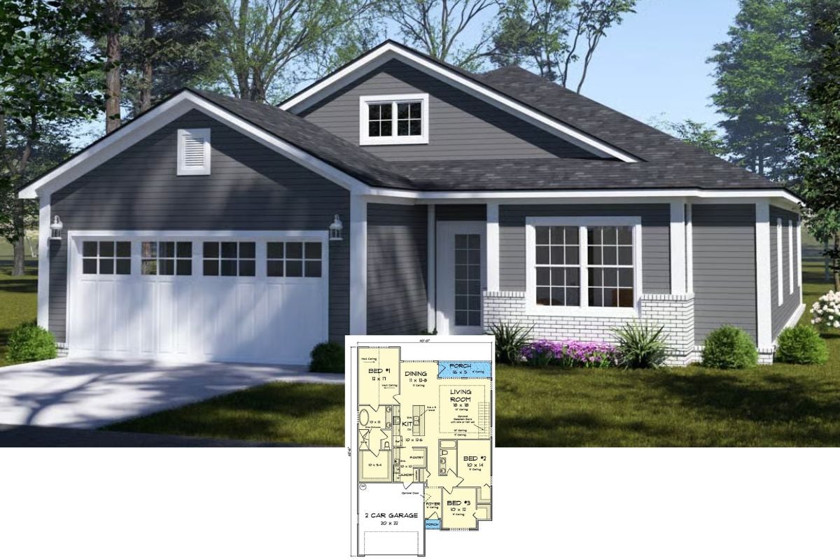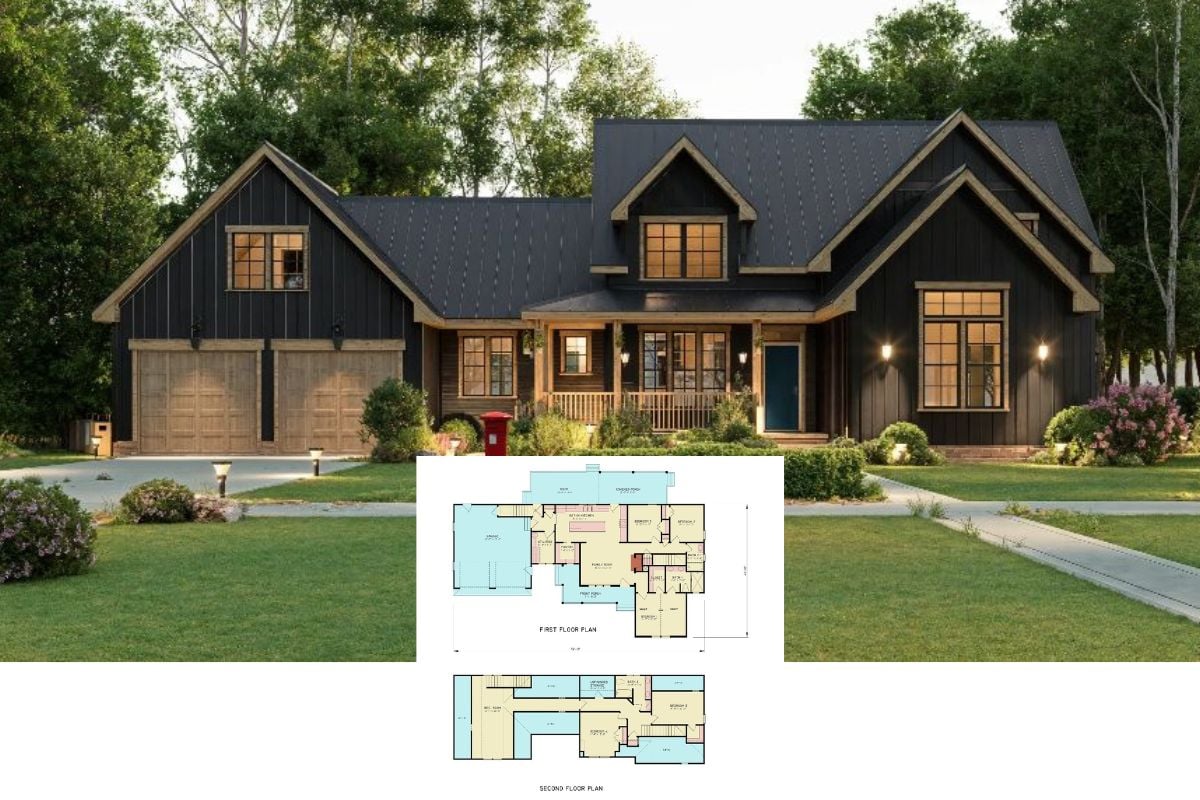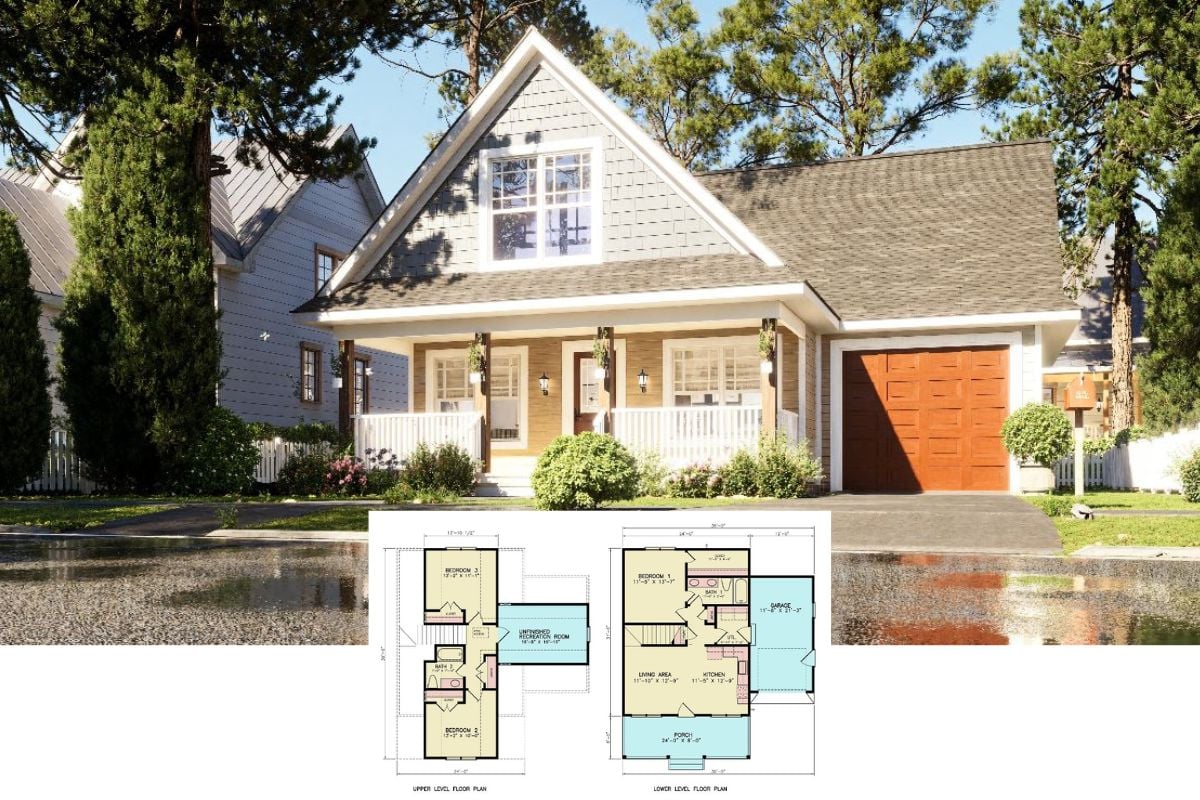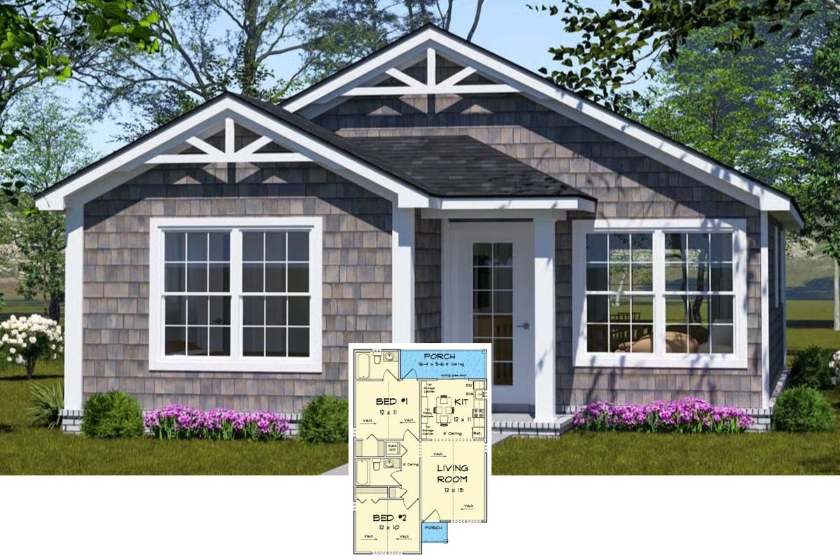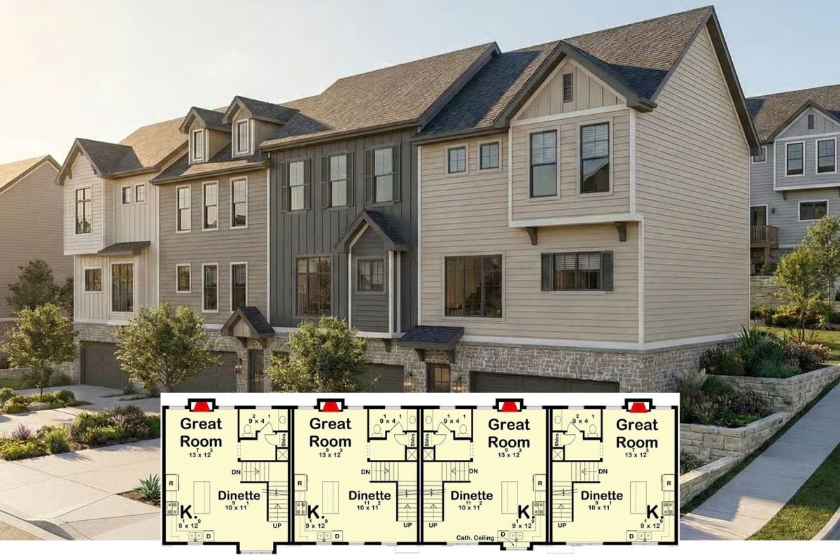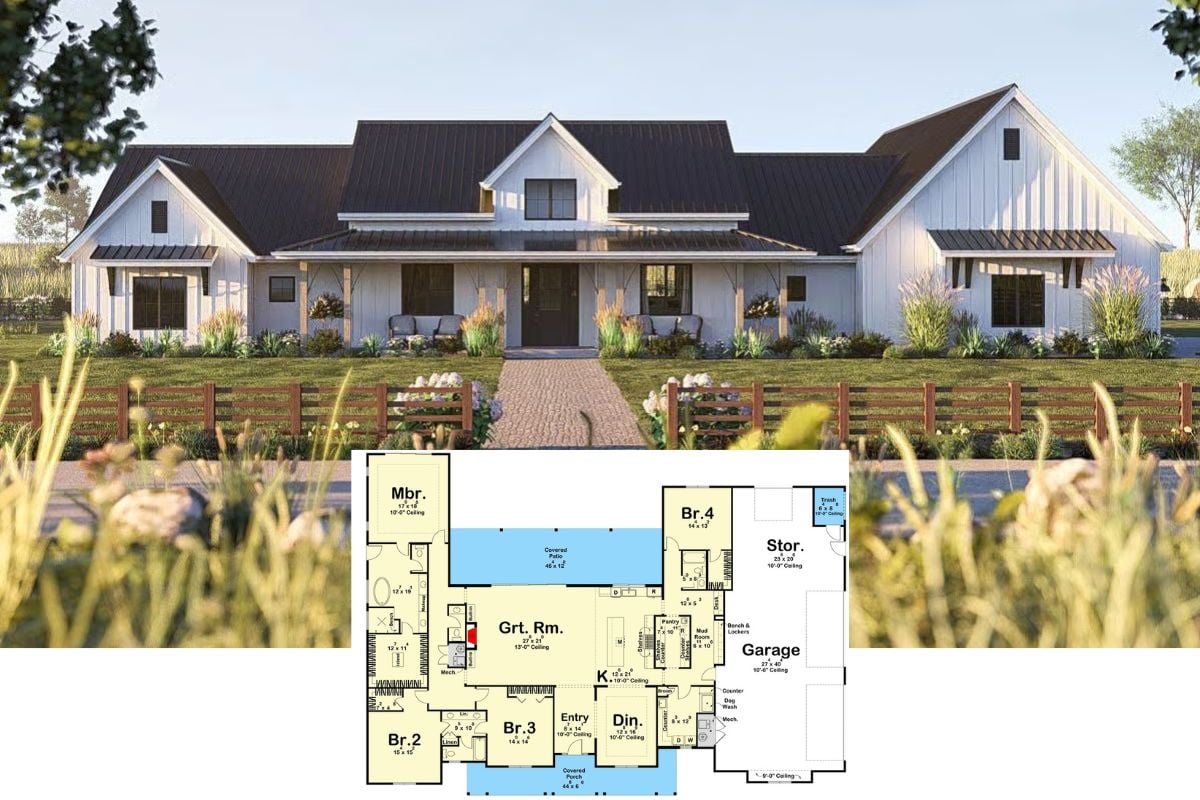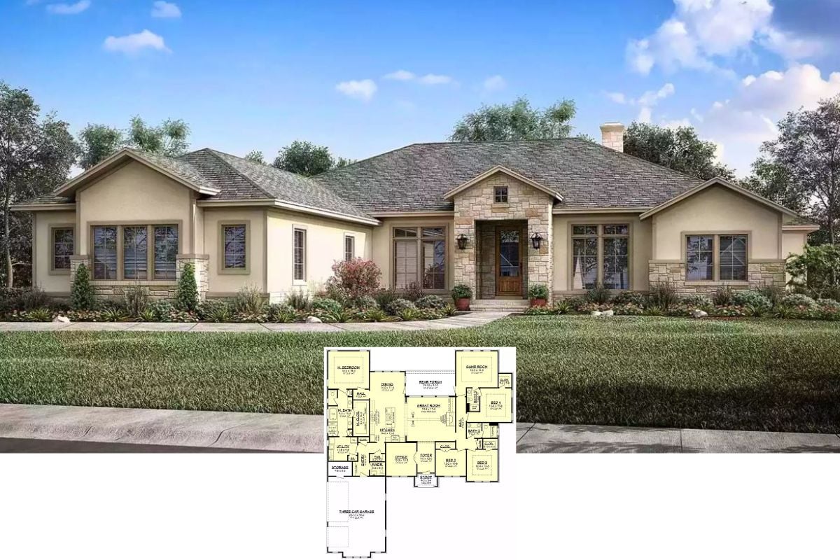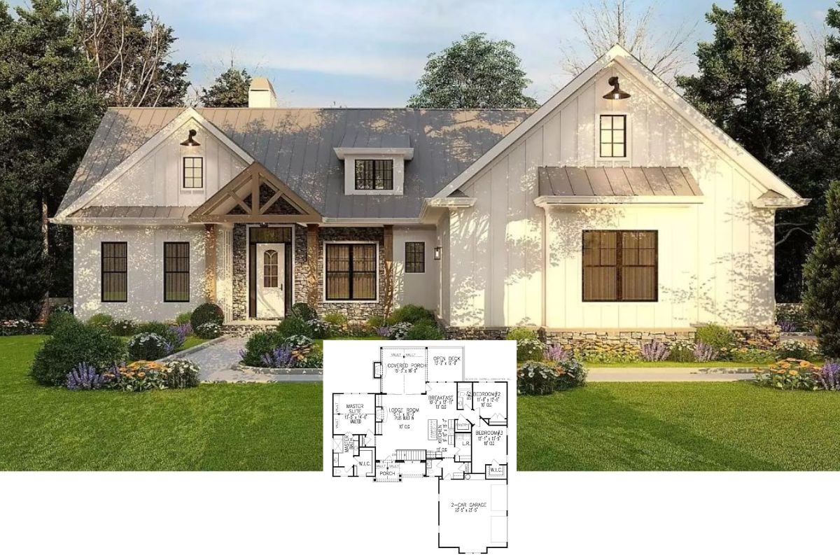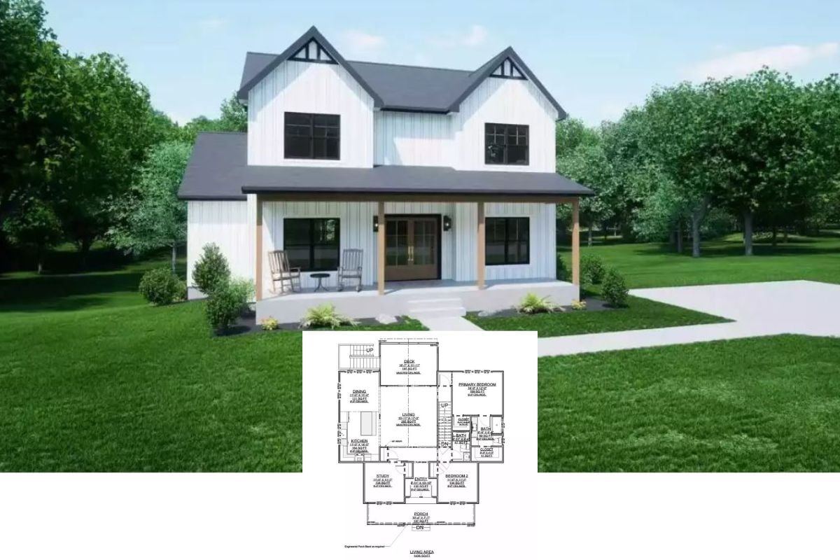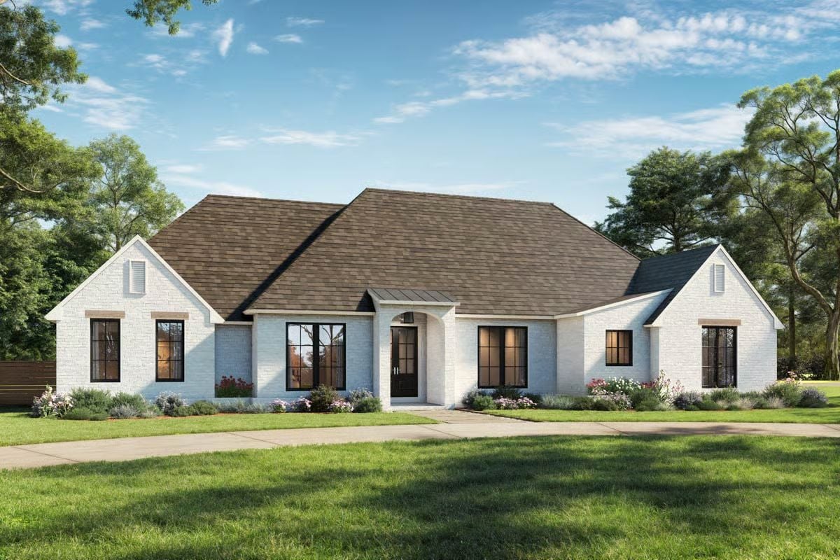
Would you like to save this?
Specifications
- Sq. Ft.: 2,800
- Bedrooms: 3
- Bathrooms: 2.5
- Stories: 1
- Garage: 2
The Floor Plan
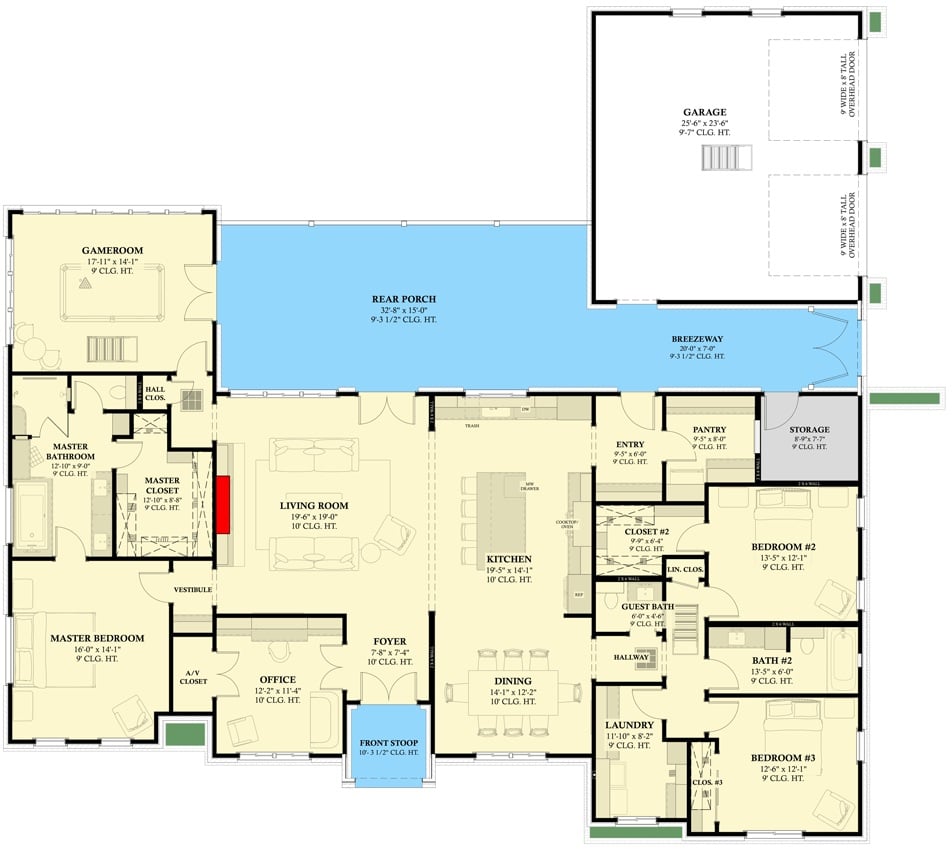
Front-Right View

Foyer
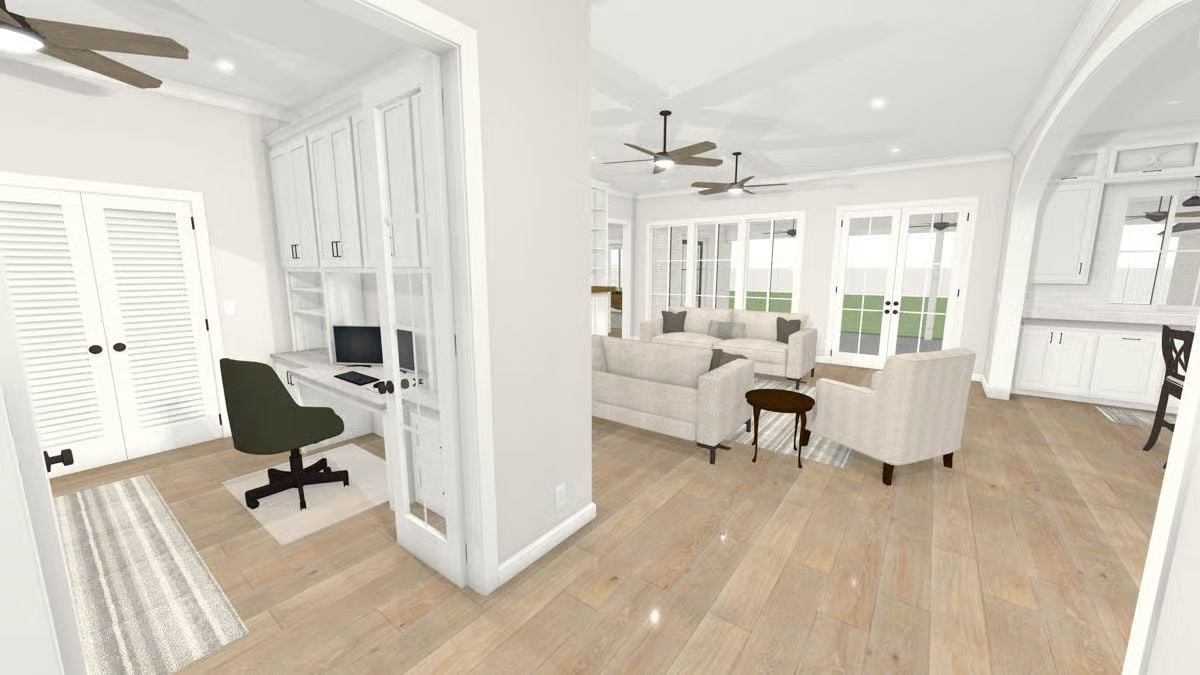
Living Room
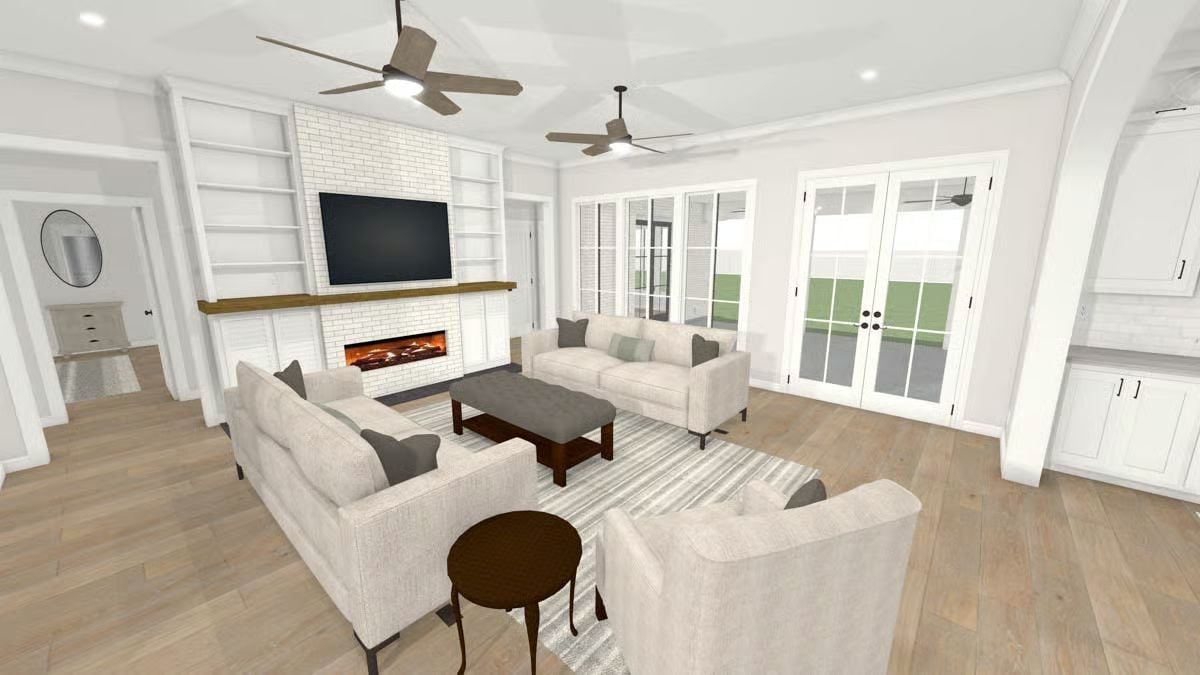
Kitchen

Mudroom
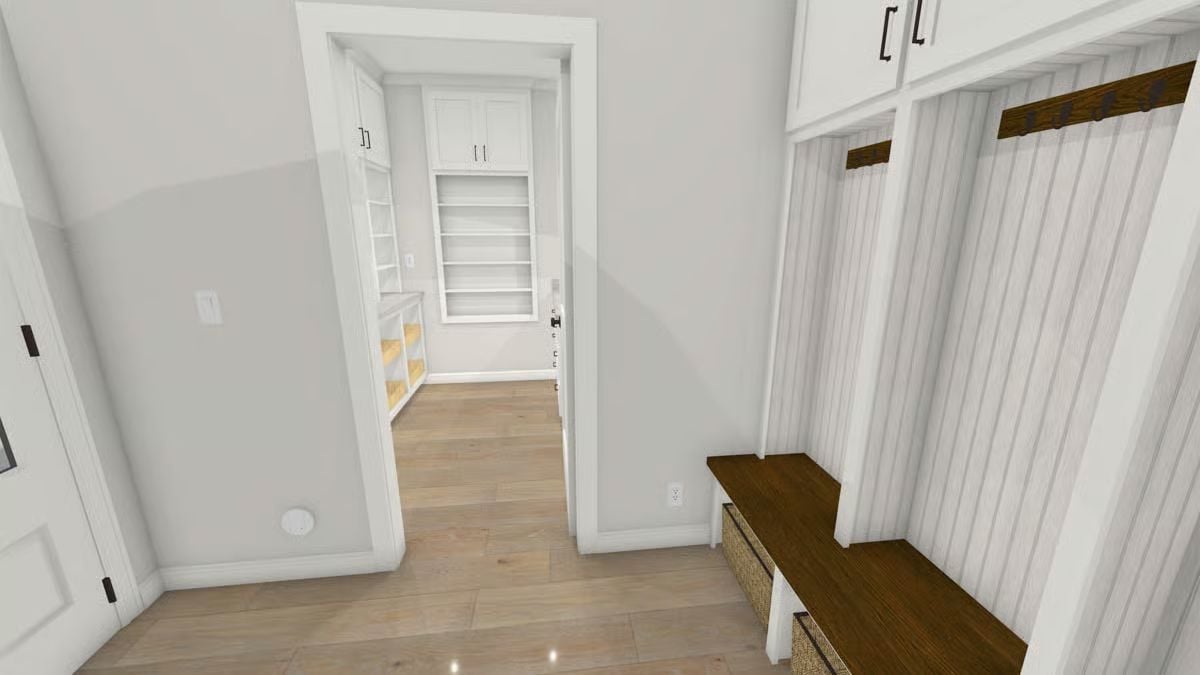
Laundry Room
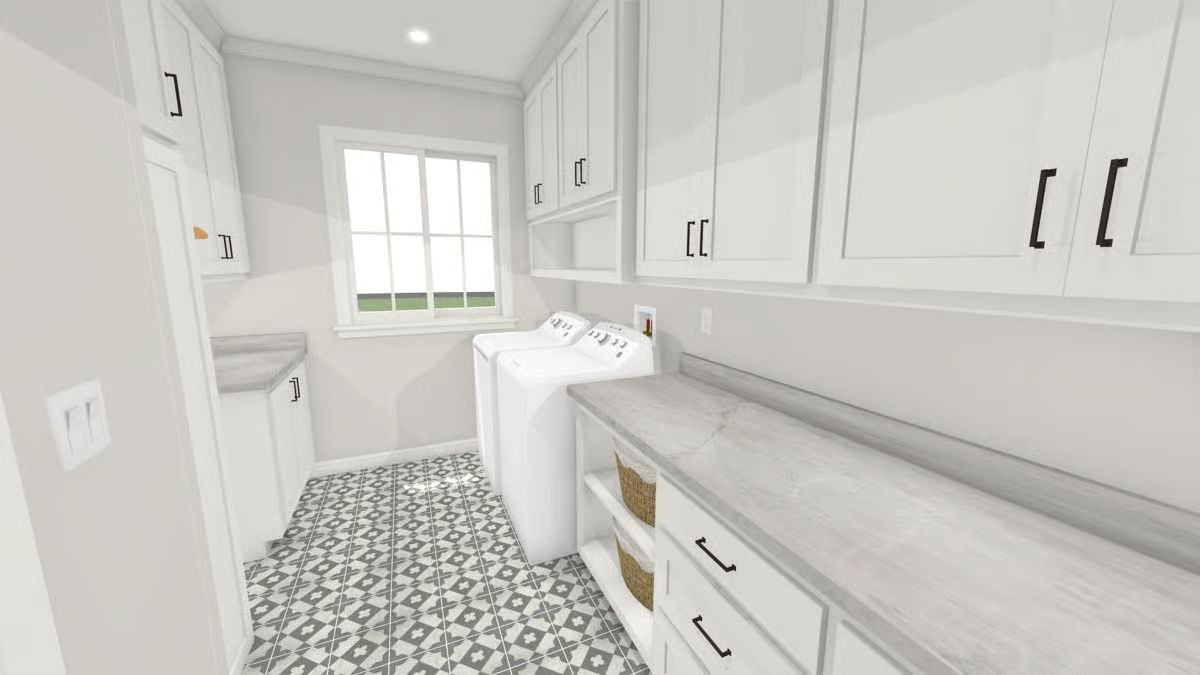
Primary Bathroom
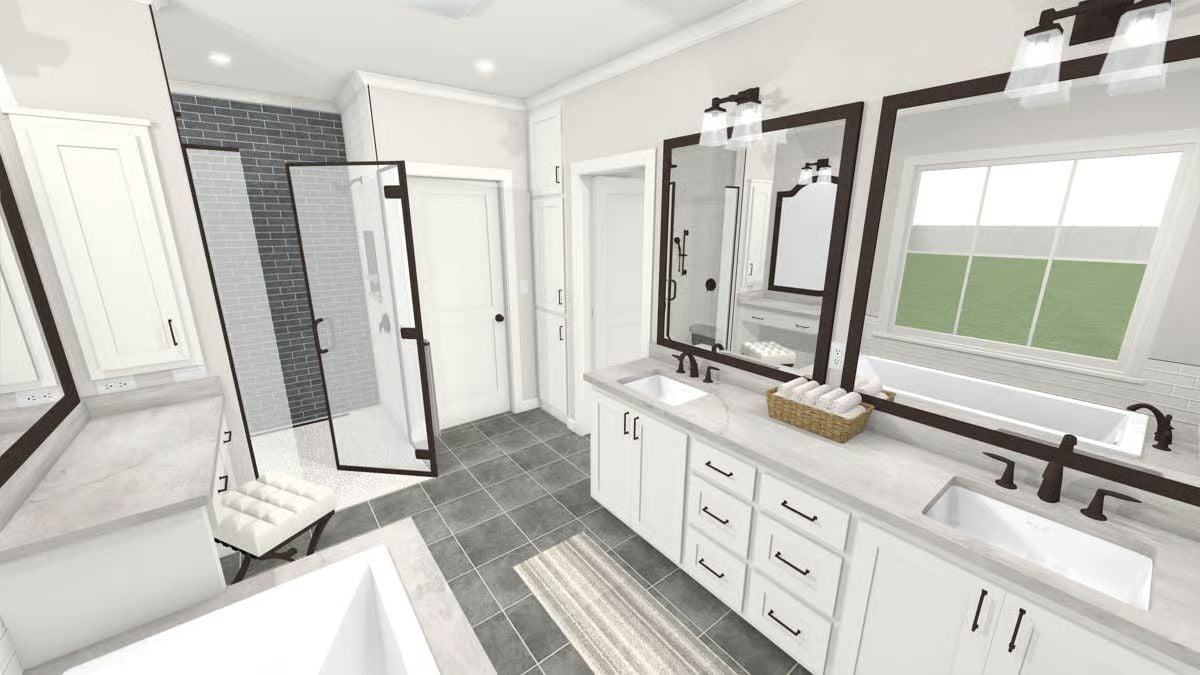
Front Entry
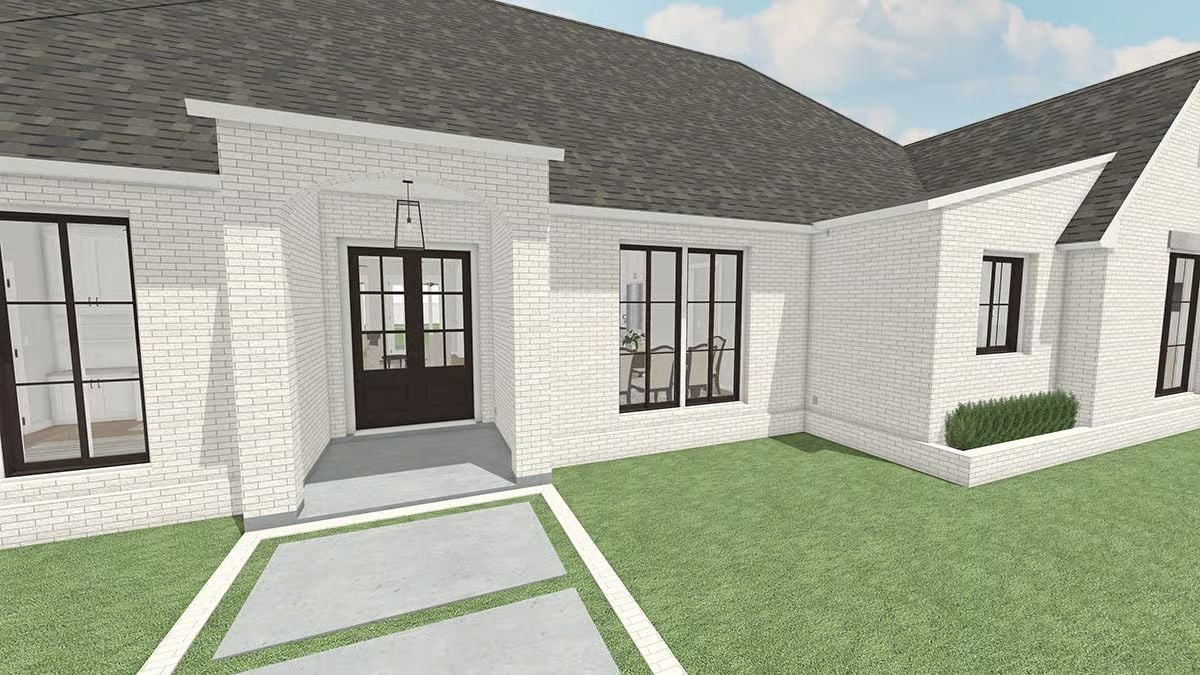
Rear View
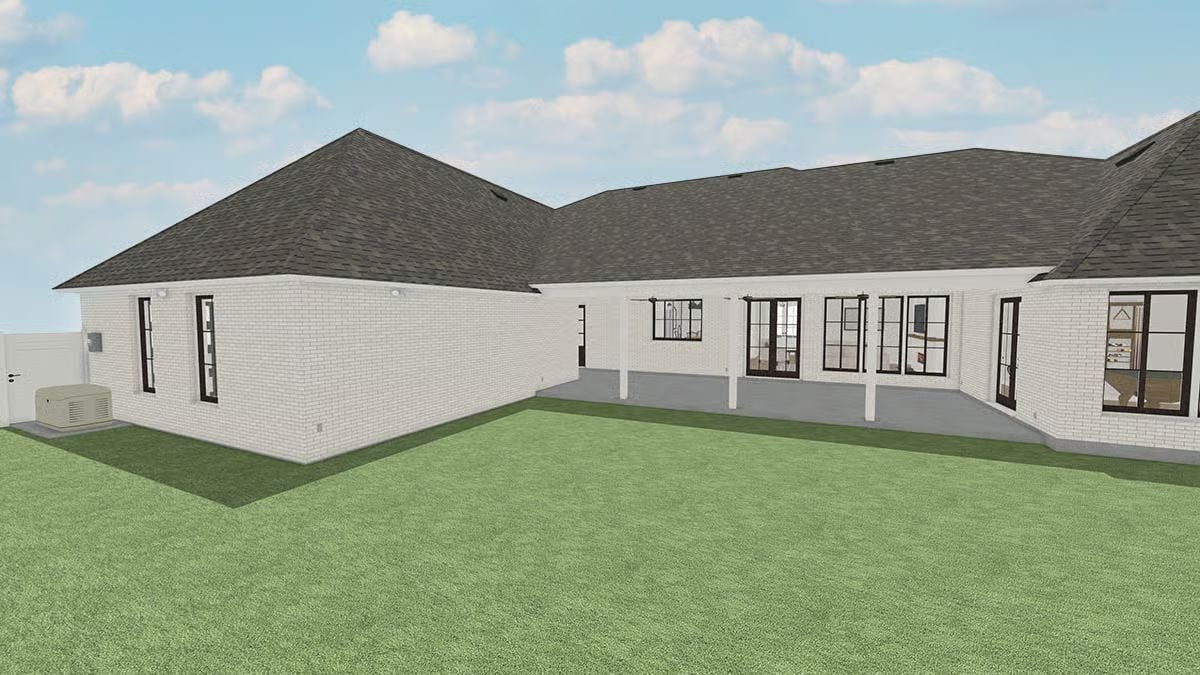
Details
This single-story home offers a balanced layout that brings together open gathering areas and well-separated bedroom suites. The front entry leads into a foyer with direct access to an office, creating a convenient spot for work or quiet tasks. From there, the floor plan opens into a large living room that connects to the kitchen and dining area, giving the main part of the home an easy, open flow suited for daily routines.
The kitchen includes a central island, generous counter space, and direct access to both the pantry and the dining room. A hallway beside the kitchen leads to two secondary bedrooms, each positioned near a shared bath and a laundry room with built-in storage.
The opposite side of the home is dedicated to the primary suite. It includes a spacious bedroom, a bathroom with dual sinks and a large shower, and a walk-in closet. A vestibule separates this suite from the main living area, adding a sense of seclusion. Just beyond the primary suite, a gameroom extends the living space and offers an additional place for entertainment or relaxation.
A rear porch stretches across the back of the home and connects directly to the living room, kitchen, and gameroom, giving the house an easy indoor-outdoor connection. A breezeway leads from this porch to a detached garage, with added storage space between the two structures for tools or seasonal items.
Pin It!
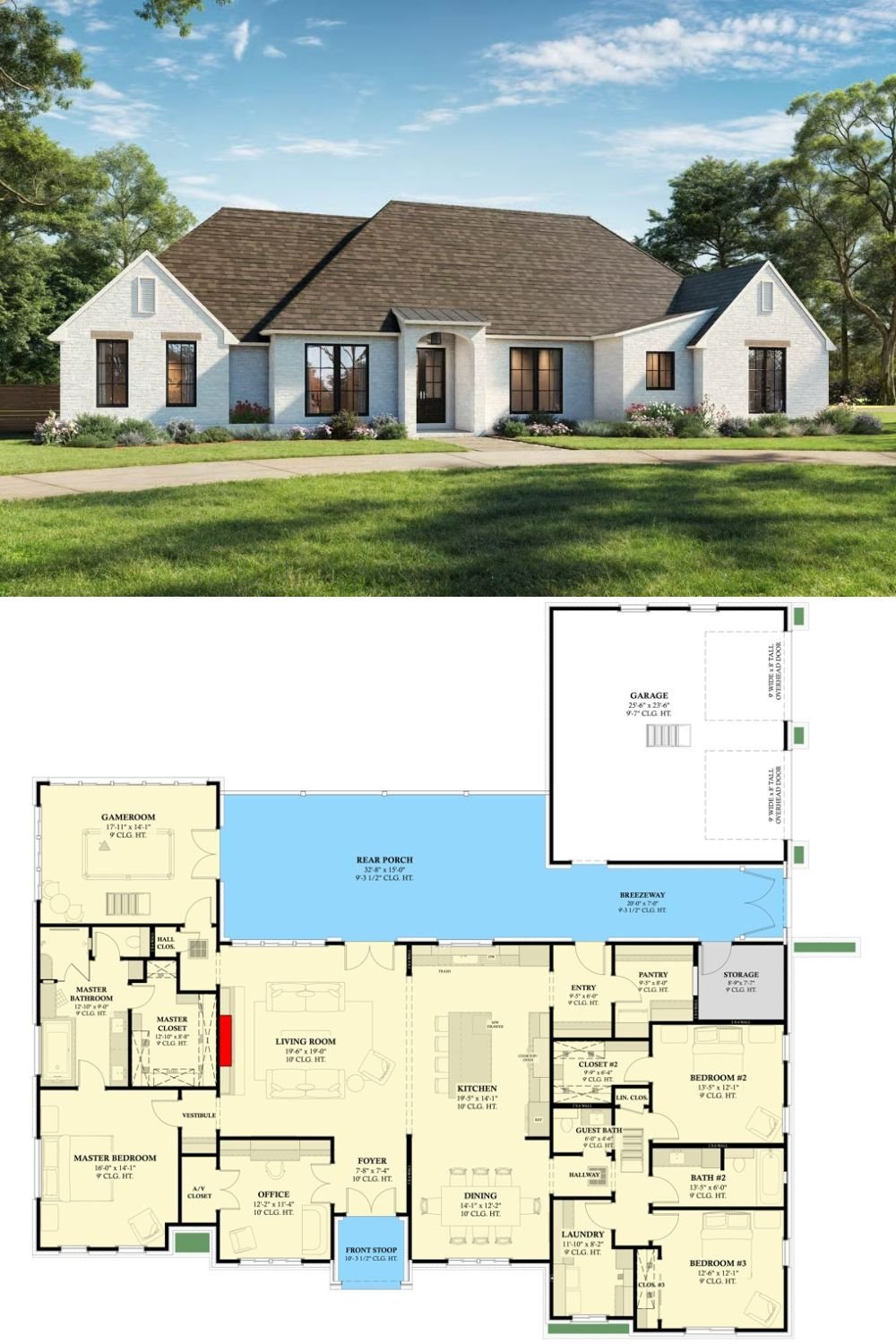
Architectural Designs Plan 774003MWK
Haven't Seen Yet
Curated from our most popular plans. Click any to explore.

