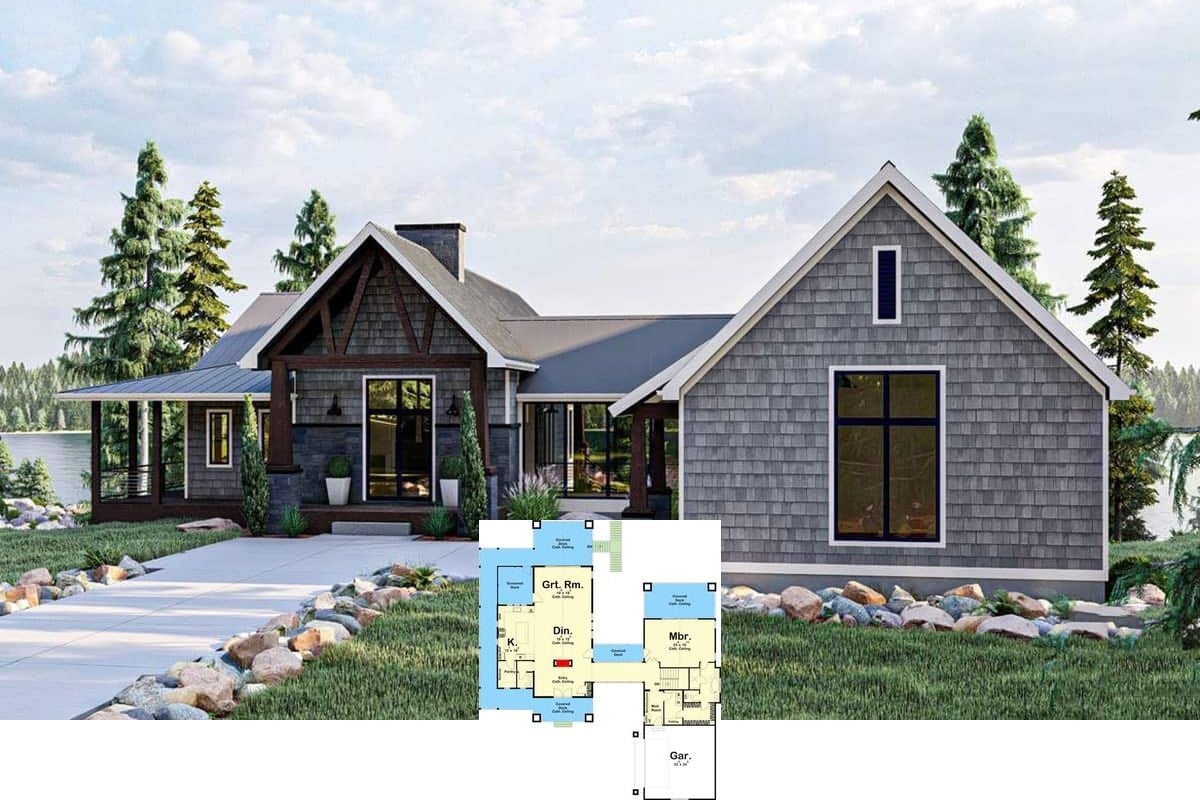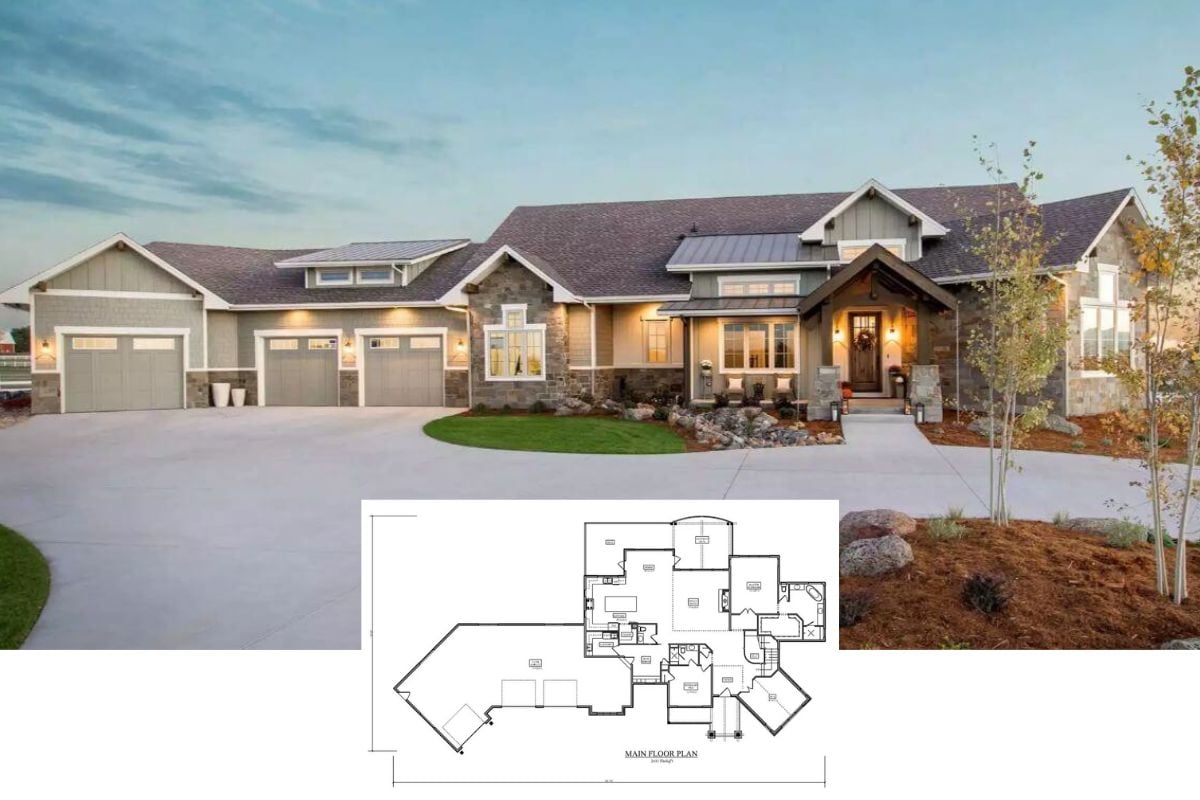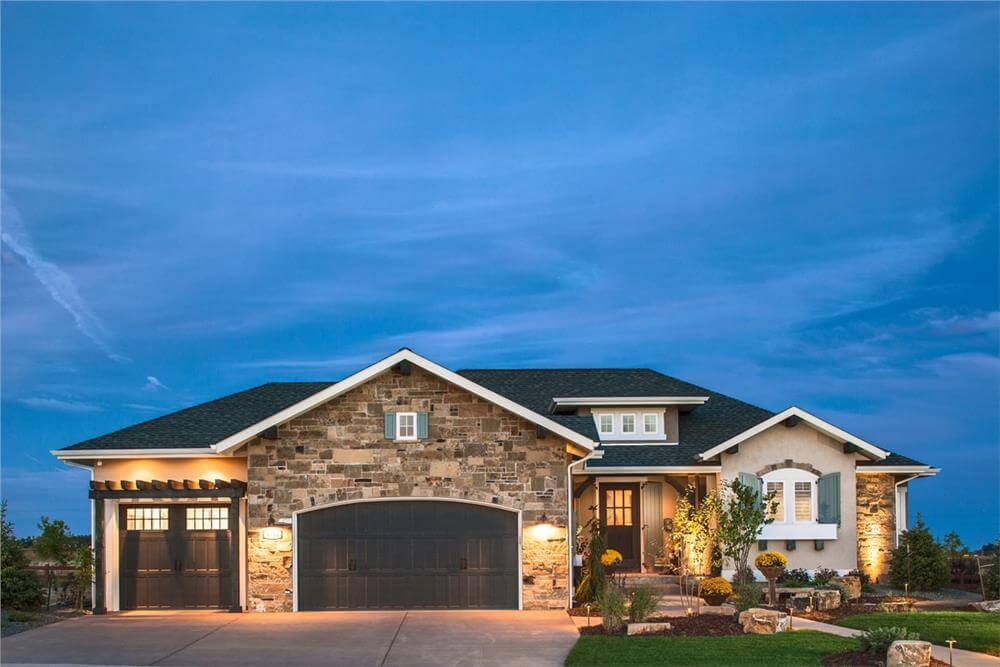
Would you like to save this?
Specifications
- Sq. Ft.: 1,885
- Bedrooms: 2
- Bathrooms: 2.5
- Stories: 1
- Garage: 3
The Floor Plan
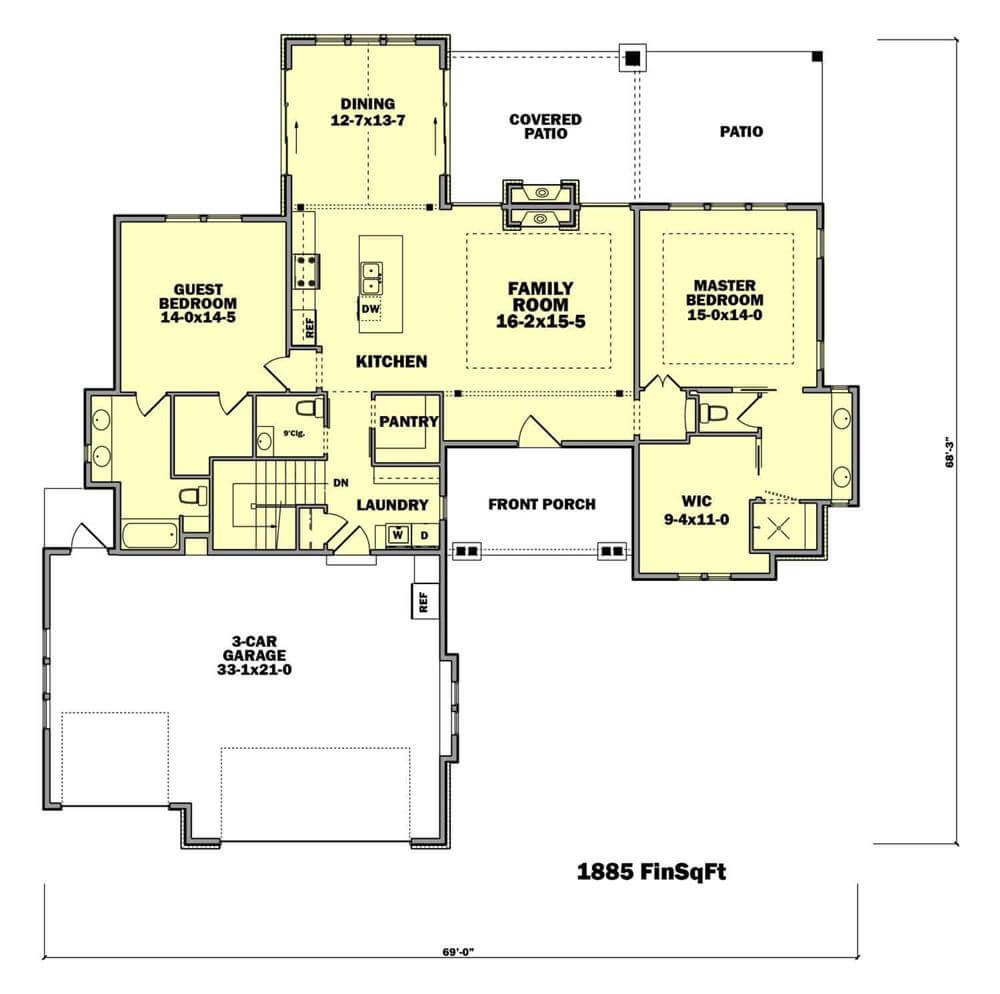
Front View
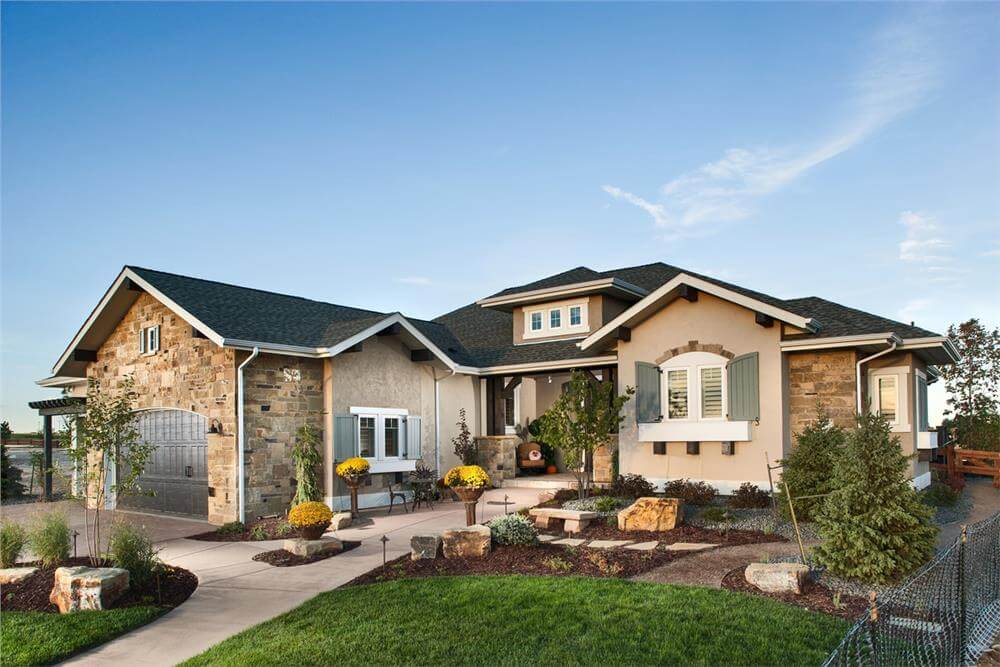
🔥 Create Your Own Magical Home and Room Makeover
Upload a photo and generate before & after designs instantly.
ZERO designs skills needed. 61,700 happy users!
👉 Try the AI design tool here
Side View
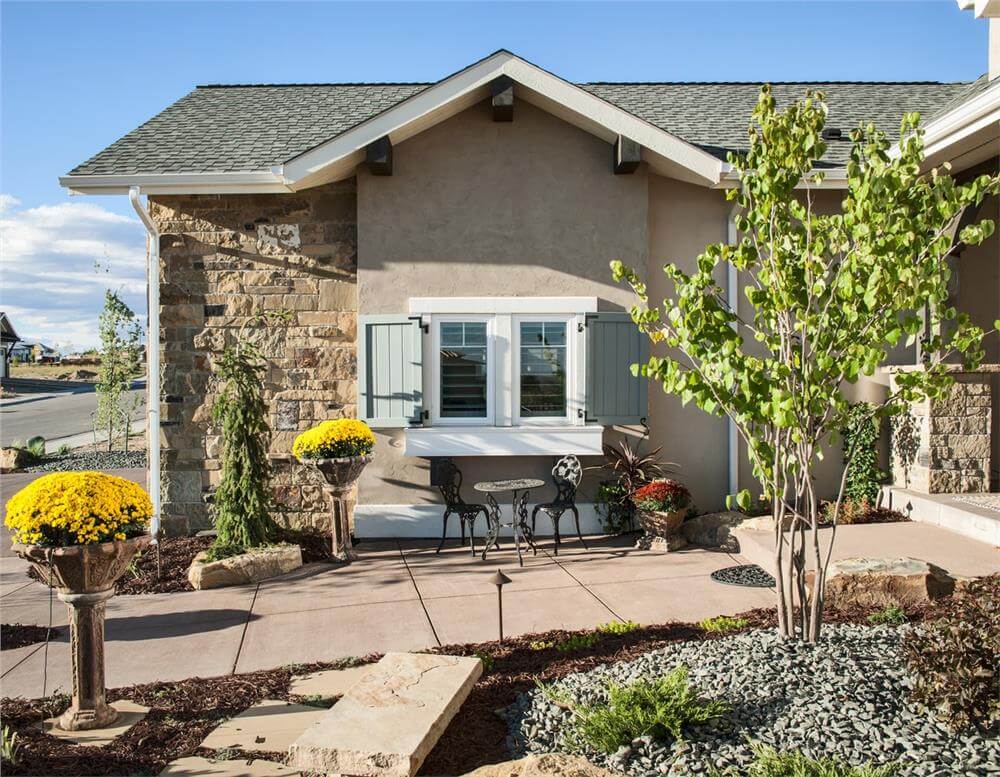
Rear View
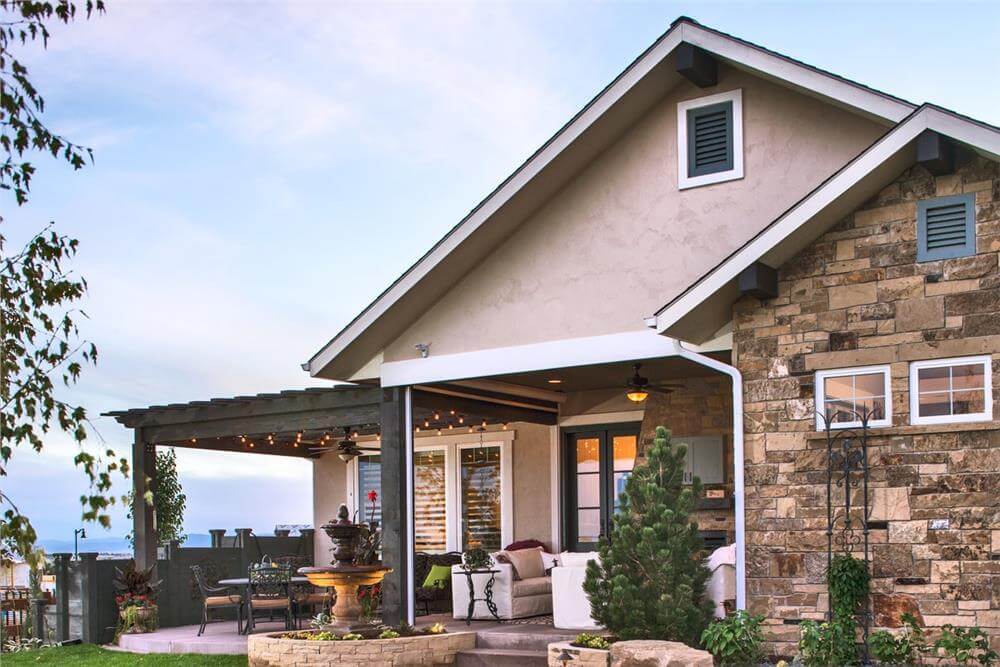
Front Entry

Front Door
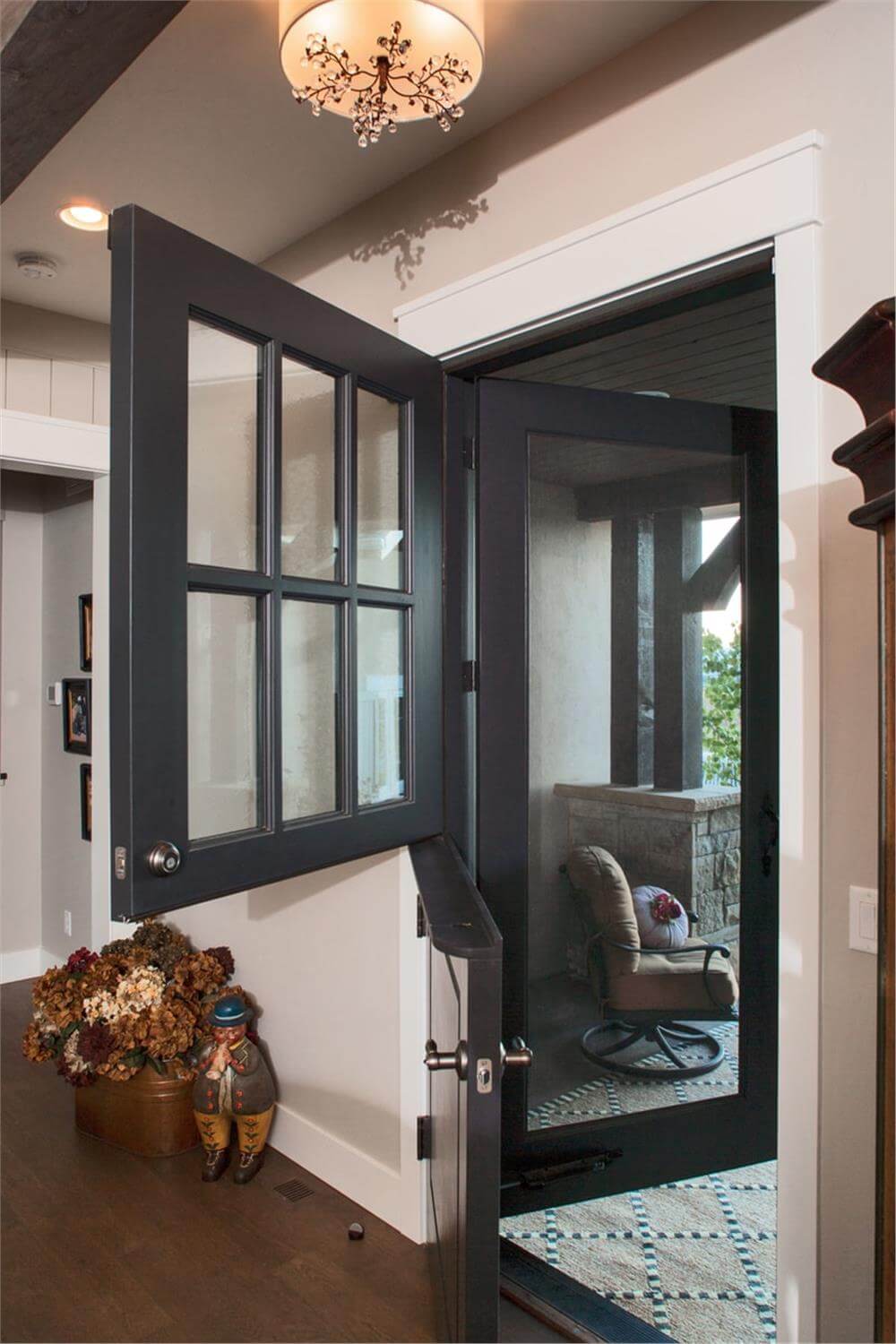
Would you like to save this?
Family Room
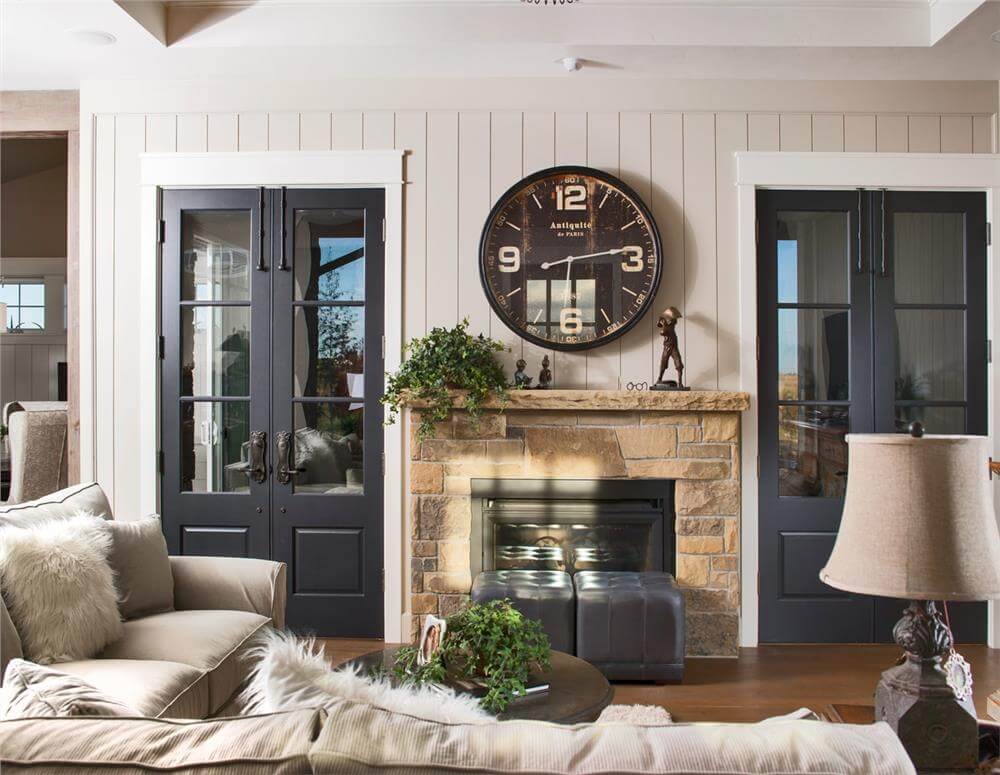
Dining Room

Kitchen

Pantry
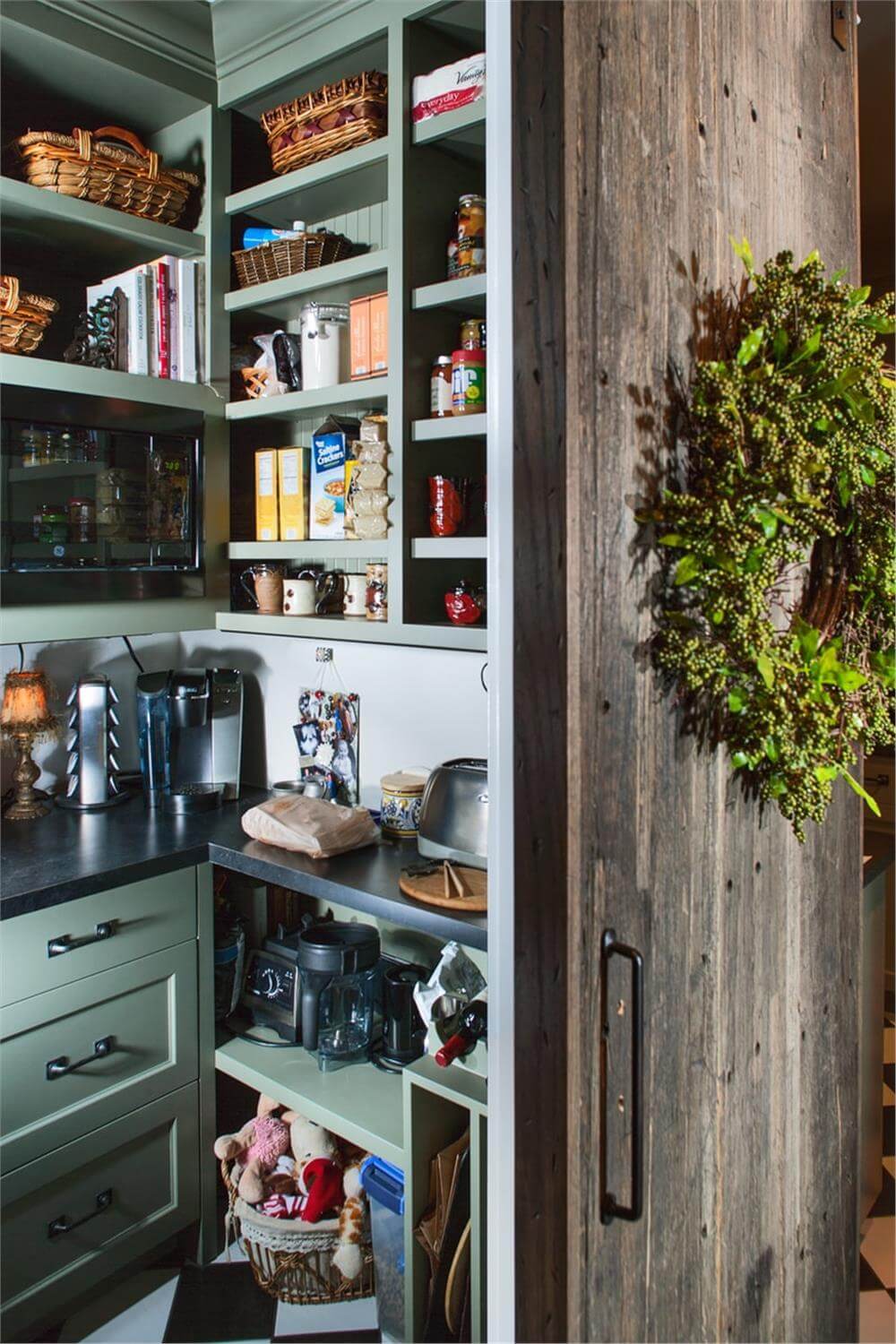
Primary Bathroom

Details
This ranch-style home showcases a refined mix of materials, with stone and stucco cladding creating a warm, grounded aesthetic. A gently pitched roofline, decorative shutters, and charming dormer window bring character to the façade, while the arched three-car garage and welcoming covered entry give it a balanced and inviting look.
The interior layout is thoughtfully designed for single-level living, centering around a spacious open-concept kitchen and family room. A large island anchors the kitchen, which flows seamlessly into the dining area and out to a covered patio—perfect for entertaining or relaxed evenings at home. The family room includes a fireplace and easy access to the backyard through sliding doors.
The primary suite is privately positioned on one side of the home, complete with a generous walk-in closet and en-suite bath. On the opposite side, a guest bedroom with an adjacent full bath offers privacy for visitors. Practical spaces like a large walk-in pantry, laundry room, and powder room are strategically placed near the garage entrance for convenience.
Pin It!

The Plan Collection – Plan 161-1068



