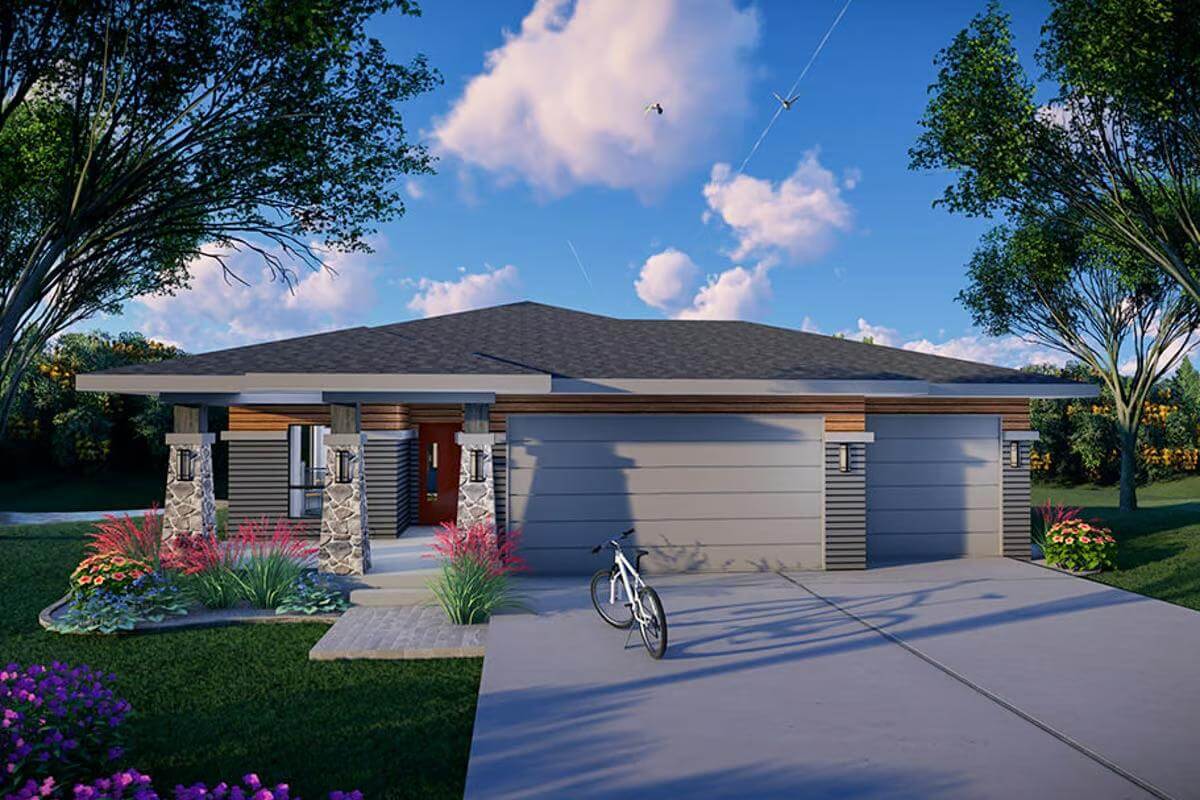
Would you like to save this?
Specifications
- Sq. Ft.: 1,364
- Bedrooms: 2
- Bathrooms: 2
- Stories: 1
- Garage: 3
Main Level Floor Plan

Lower Level Floor Plan
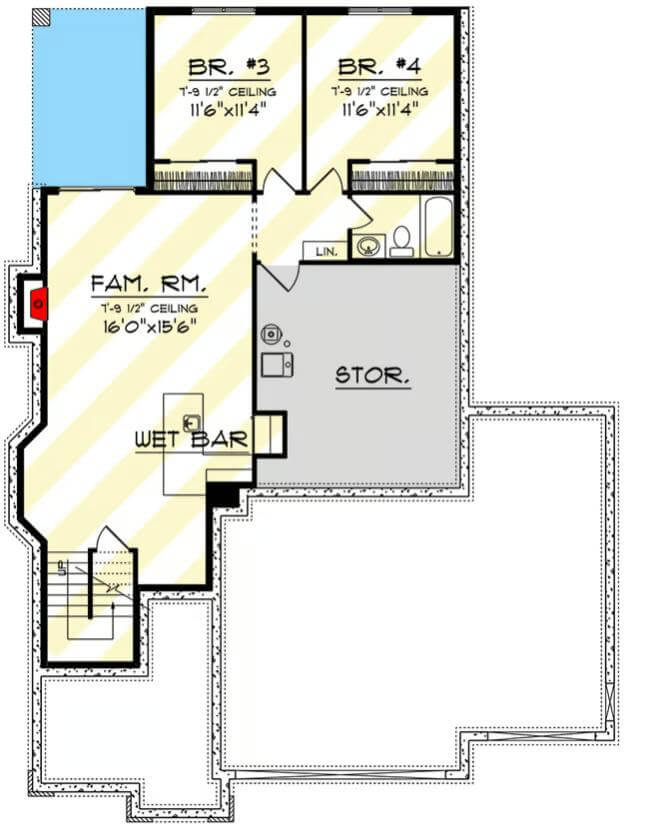
🔥 Create Your Own Magical Home and Room Makeover
Upload a photo and generate before & after designs instantly.
ZERO designs skills needed. 61,700 happy users!
👉 Try the AI design tool here
Front View
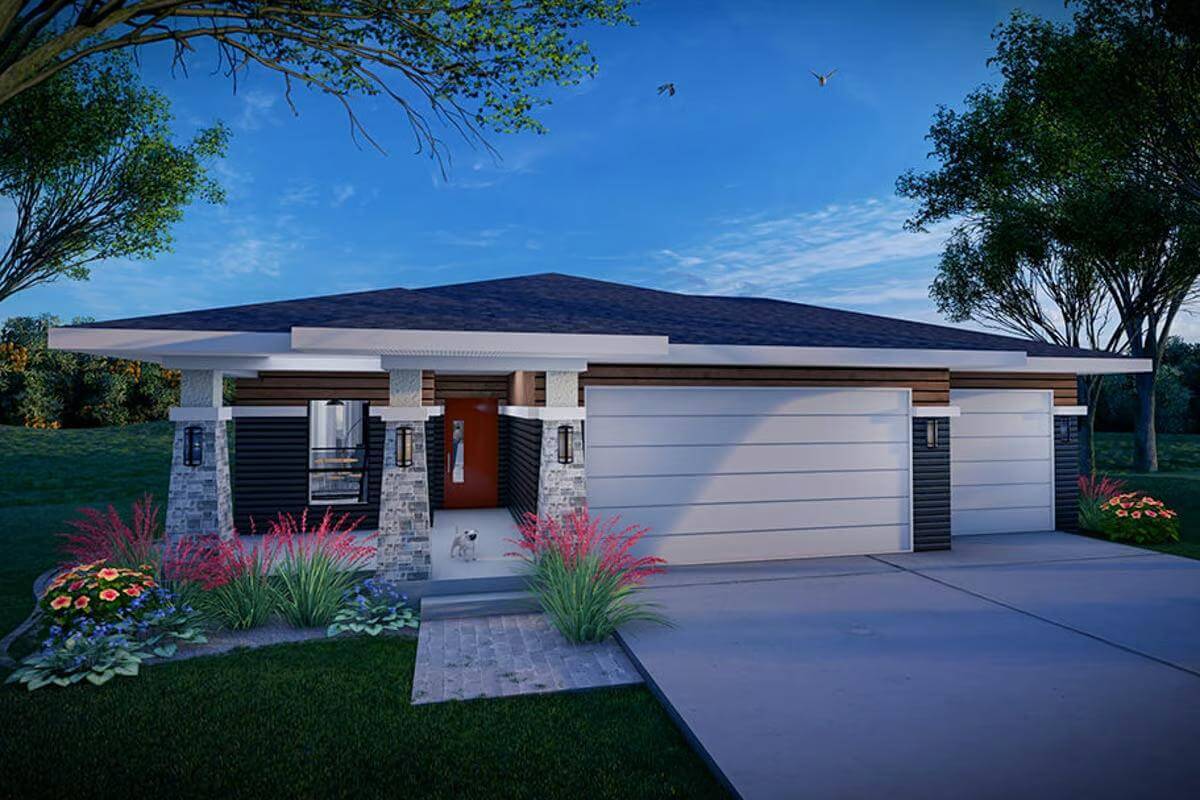
Great Room

Dining Area

Basement
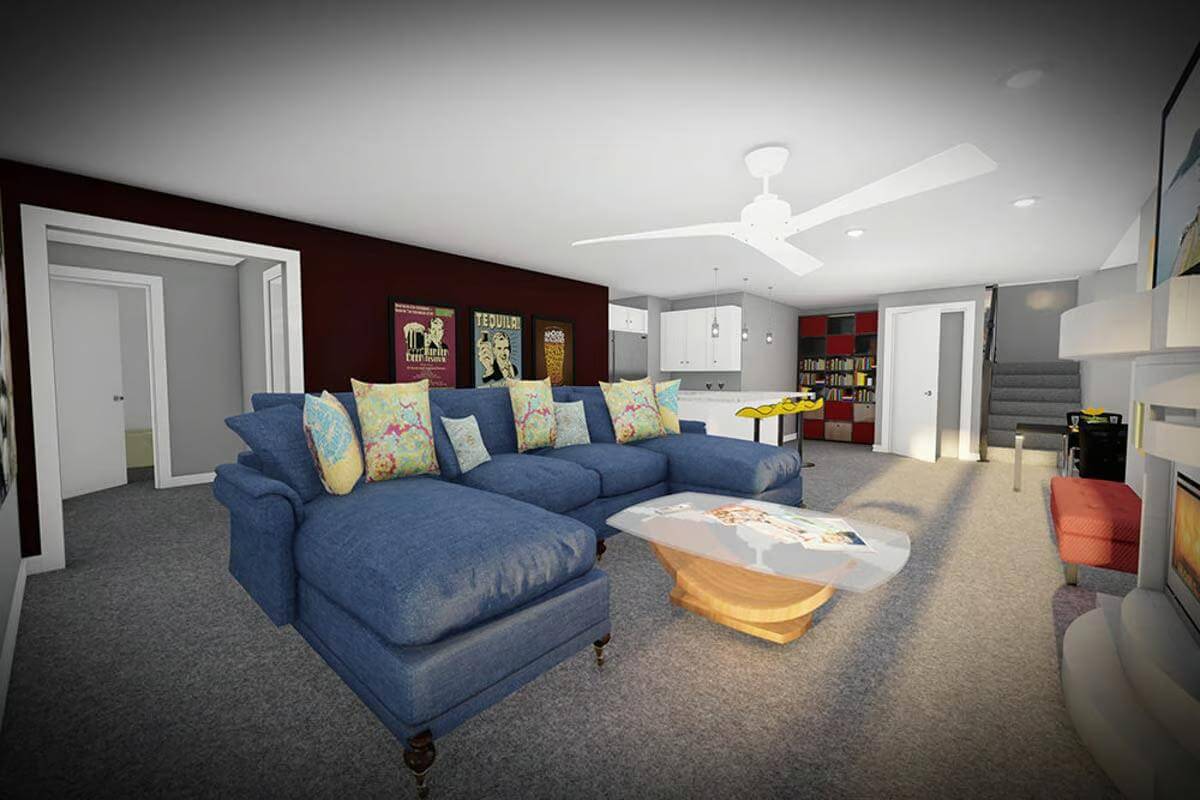
Would you like to save this?
Wet Bar

Rear View
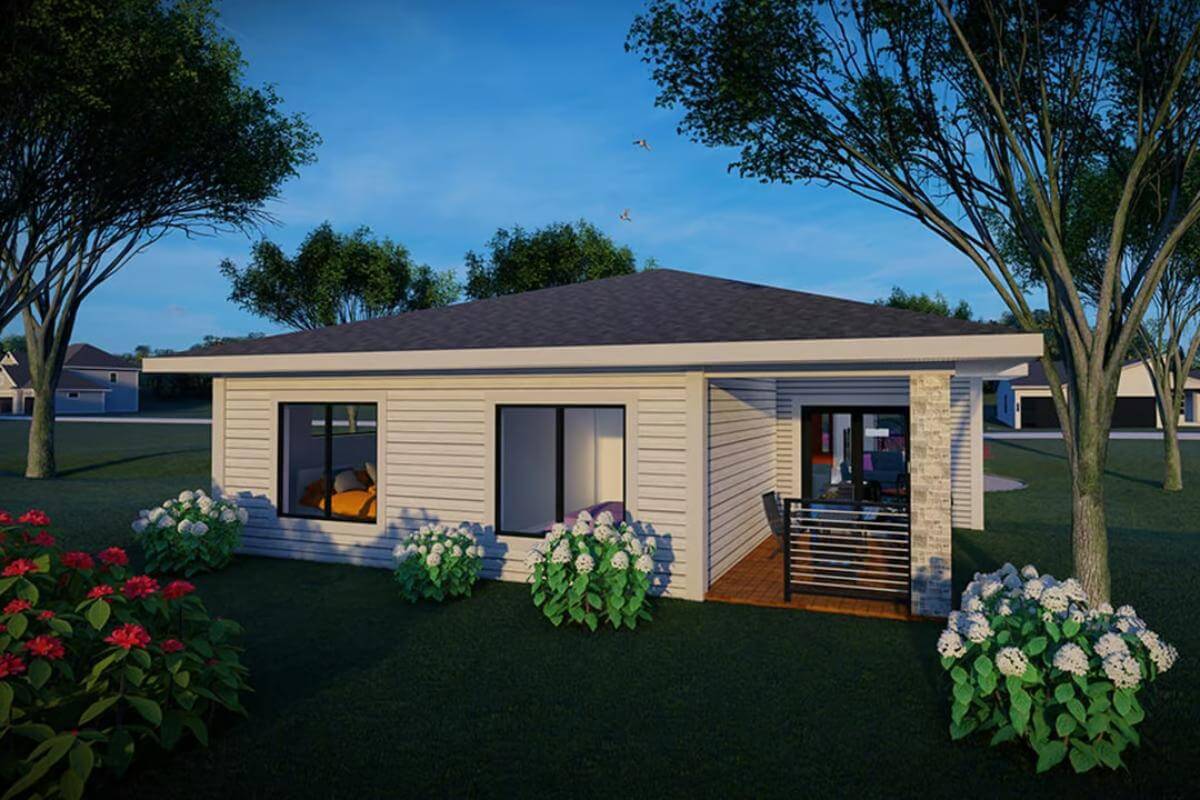
Rear View – Walkout Basement
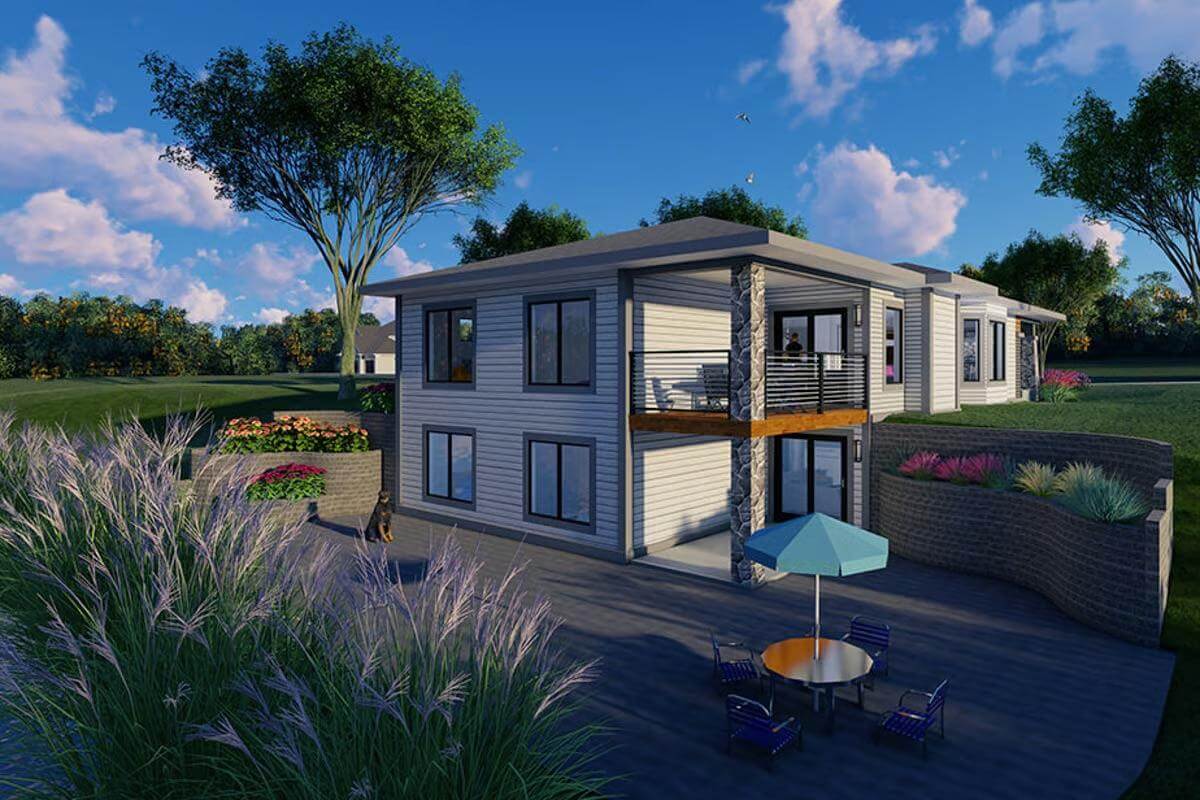
Details
This 2-bedroom home showcases a sleek and contemporary exterior design, featuring a low-pitched roof and clean lines that define its prairie-style aesthetic. The facade is characterized by horizontal lap siding and wood accents, complemented by stone columns that add warmth and texture. Large windows allow ample natural light to flow into the interior, while the covered entryway creates a welcoming atmosphere. The garage offers ample space and maintains the home’s modern, streamlined appearance.
Inside, the open-concept layout includes a kitchen that flows into the great room and dining area, creating a cohesive and functional space for entertaining or family gatherings. The primary suite, complete with convenient amenities, is situated for privacy, alongside an additional bedroom and bath. A covered porch at the back provides a cozy outdoor retreat. Additional features include a laundry area and a 3-car garage with direct access to the home.
The lower level offers expanded living possibilities with two additional bedrooms and a shared bathroom. A family room with a wet bar provides a perfect space for relaxation or hosting guests. A large storage area adds practicality to the home, ensuring that everything has its place.
Pin It!
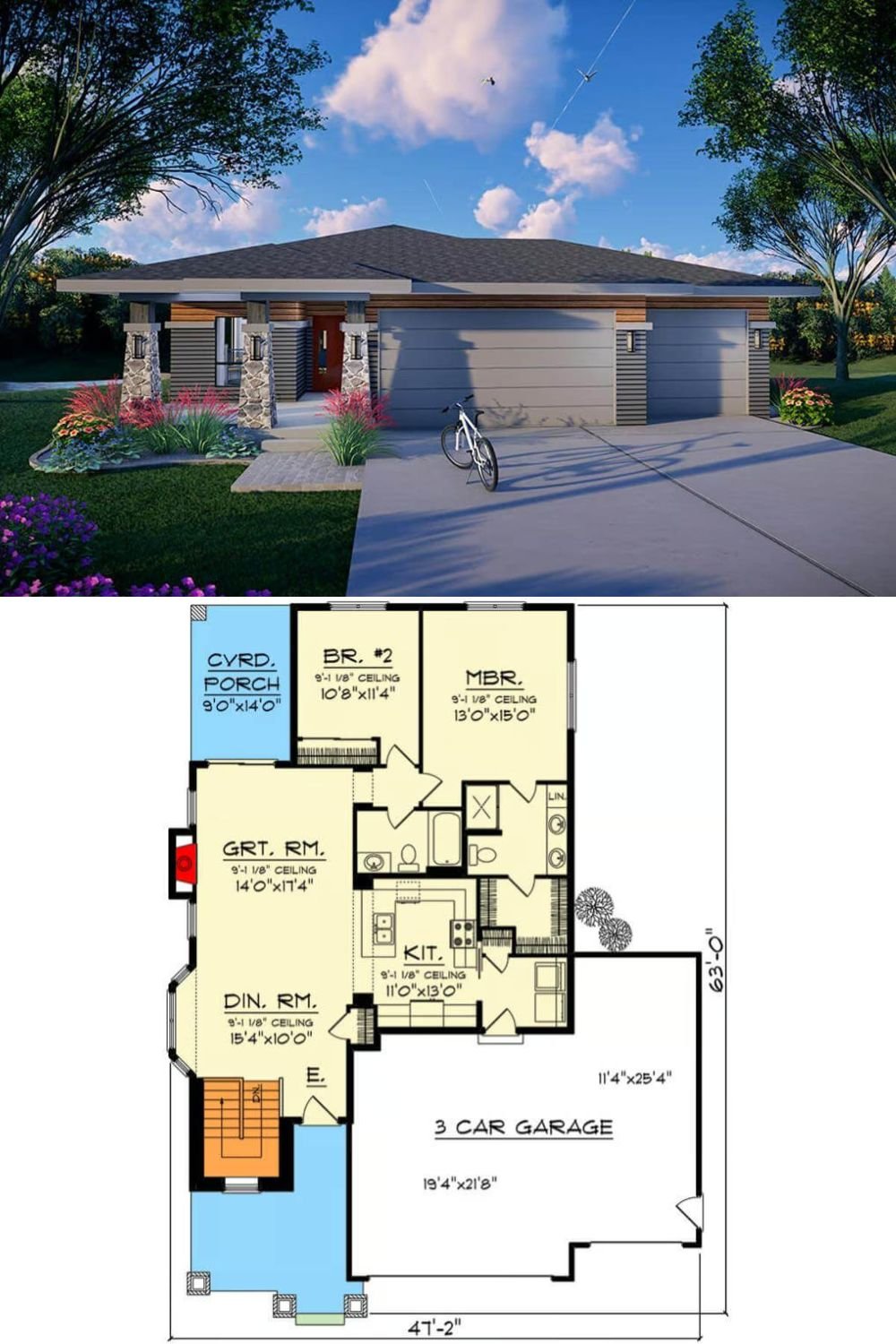
Architectural Designs Plan 89376AH






