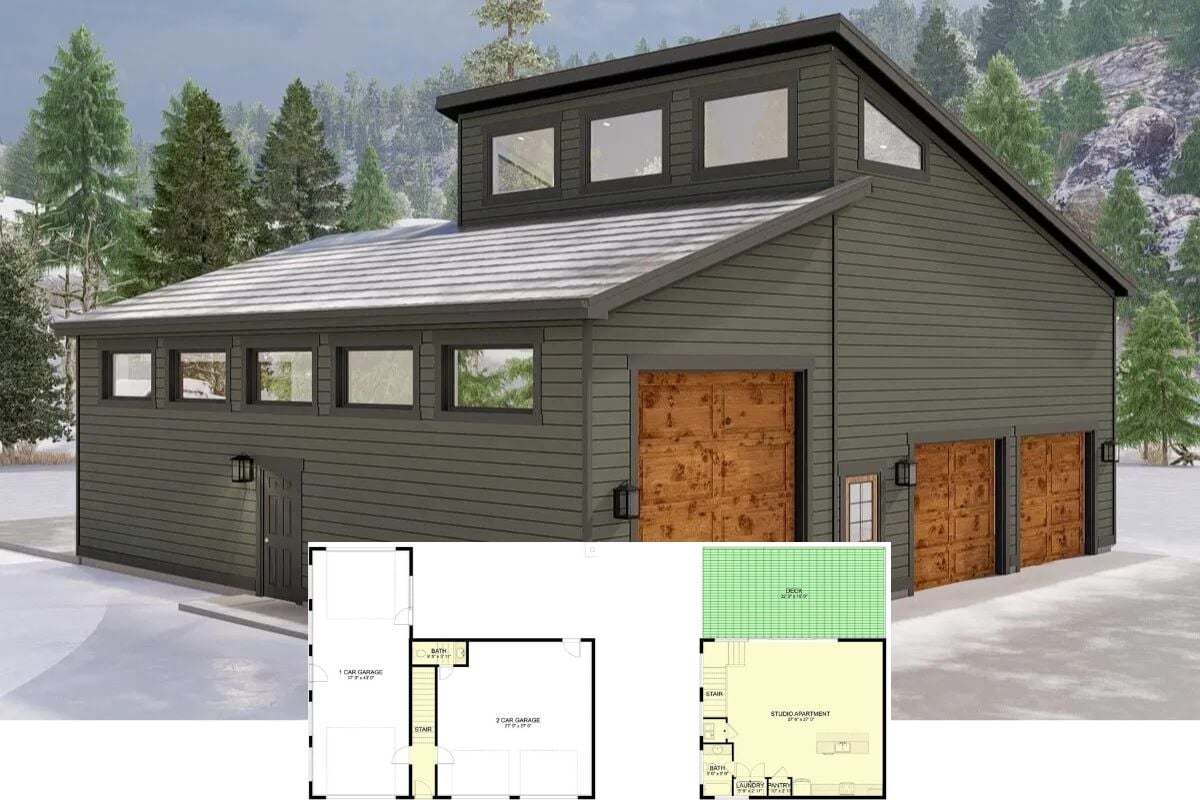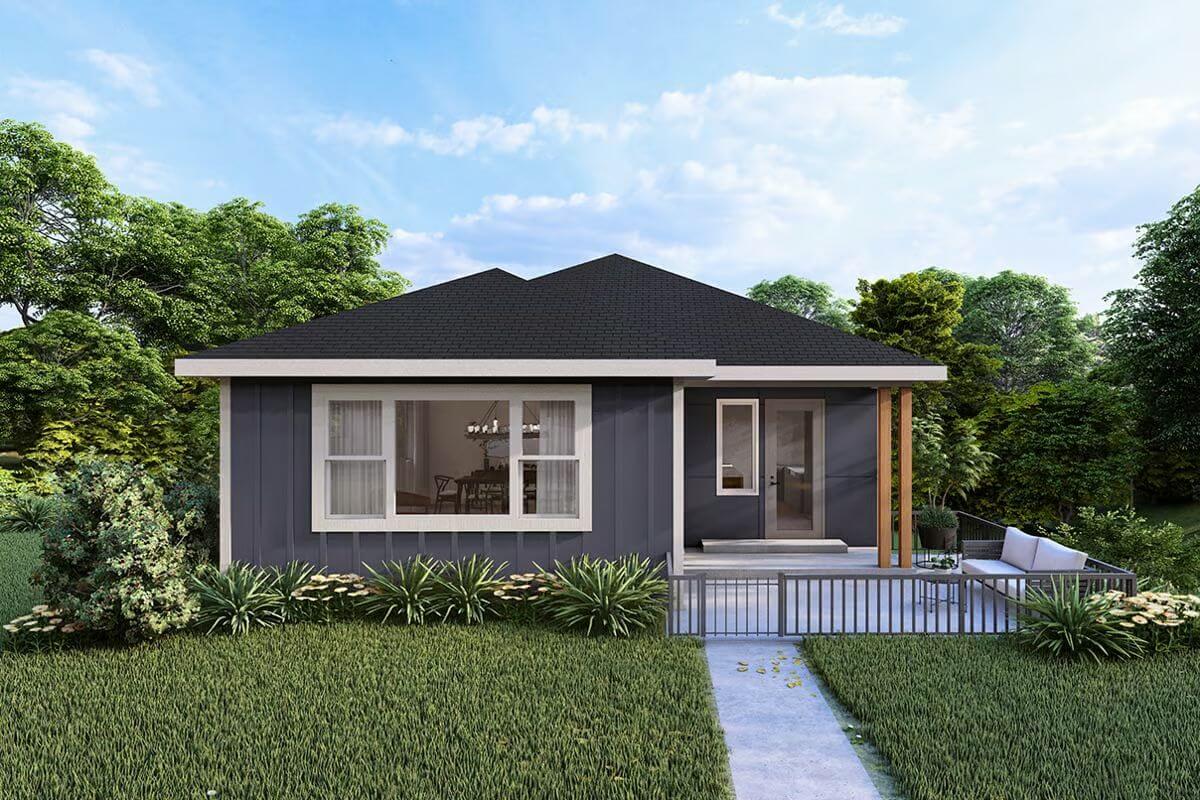
Would you like to save this?
Specifications
- Sq. Ft.: 1,947
- Bedrooms: 3
- Bathrooms: 2
- Stories: 2
- Garage: 2
Main Level Floor Plan
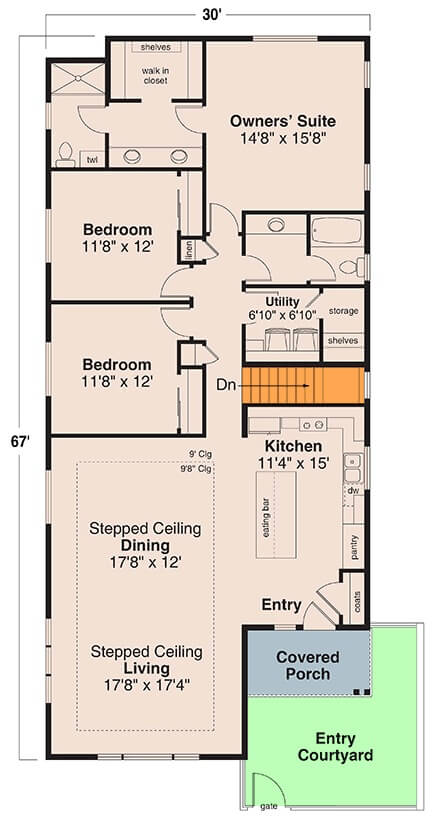
Lower Level Floor Plan
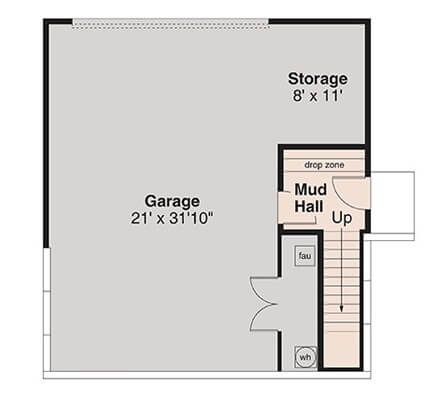
🔥 Create Your Own Magical Home and Room Makeover
Upload a photo and generate before & after designs instantly.
ZERO designs skills needed. 61,700 happy users!
👉 Try the AI design tool here
Living Room
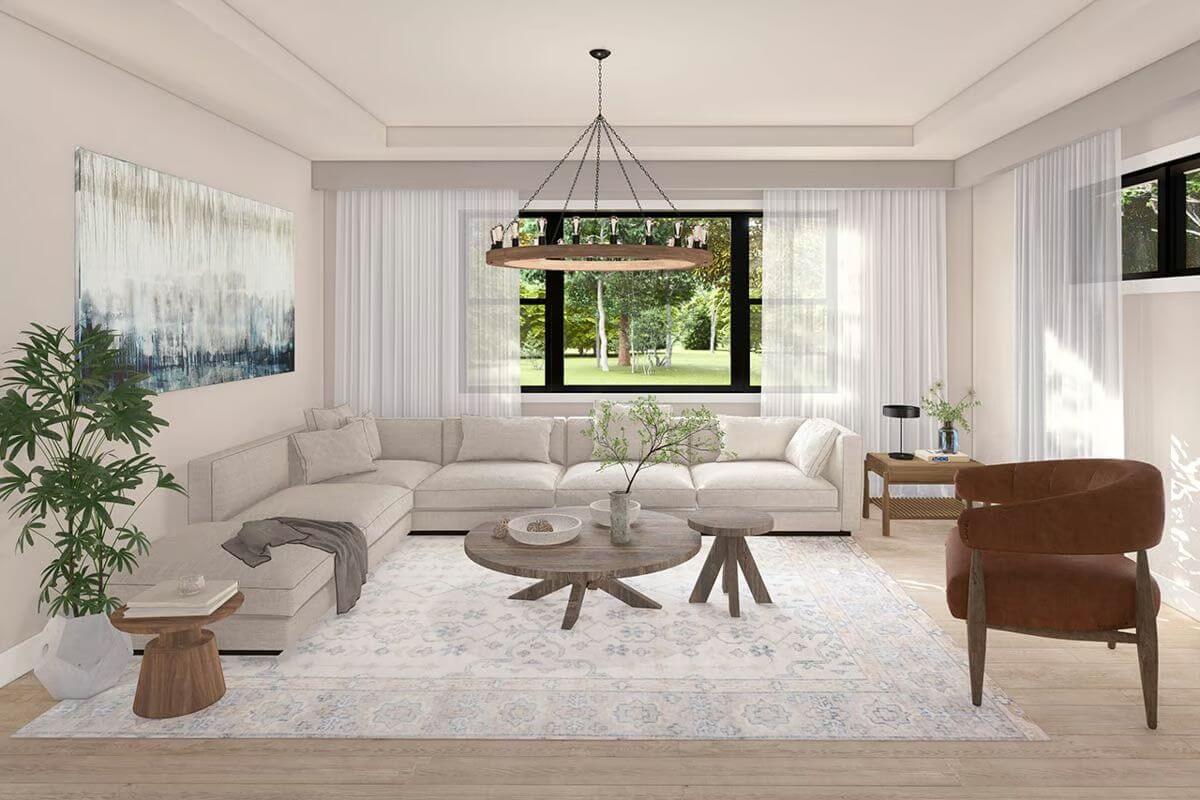
Dining Area
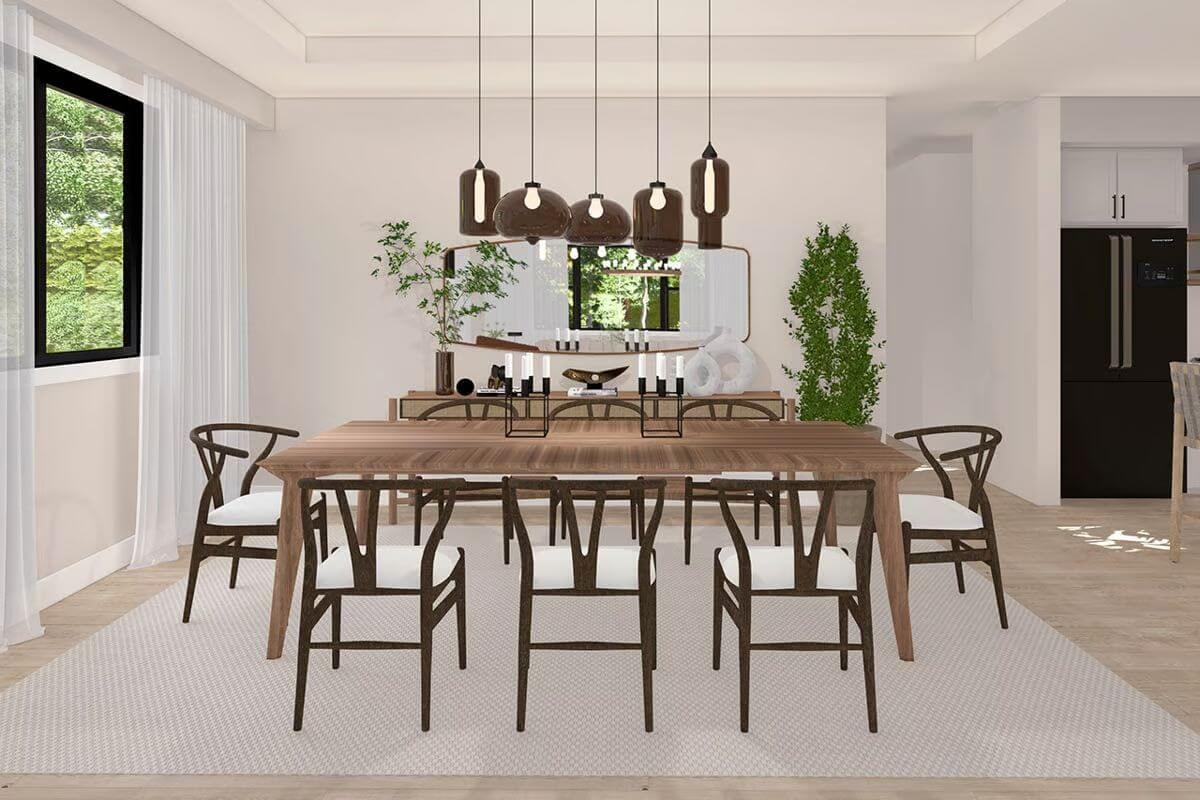
Kitchen
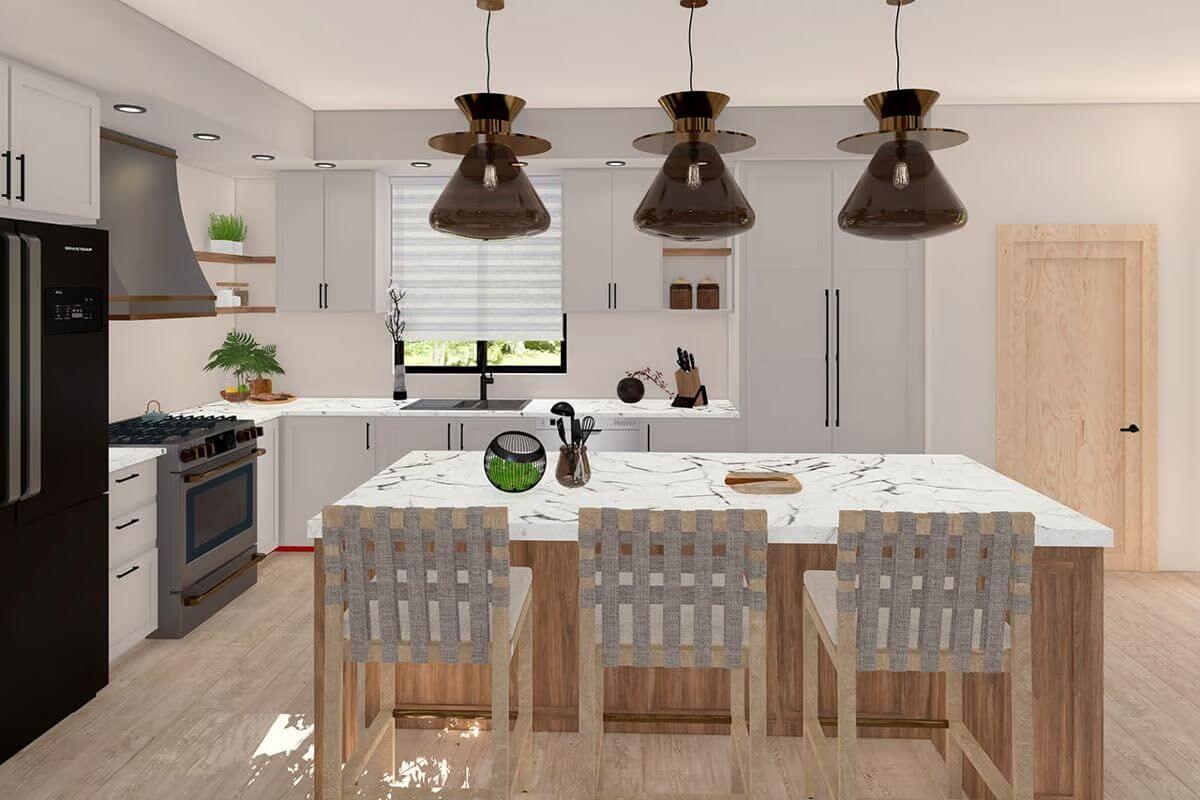
Primary Bedroom
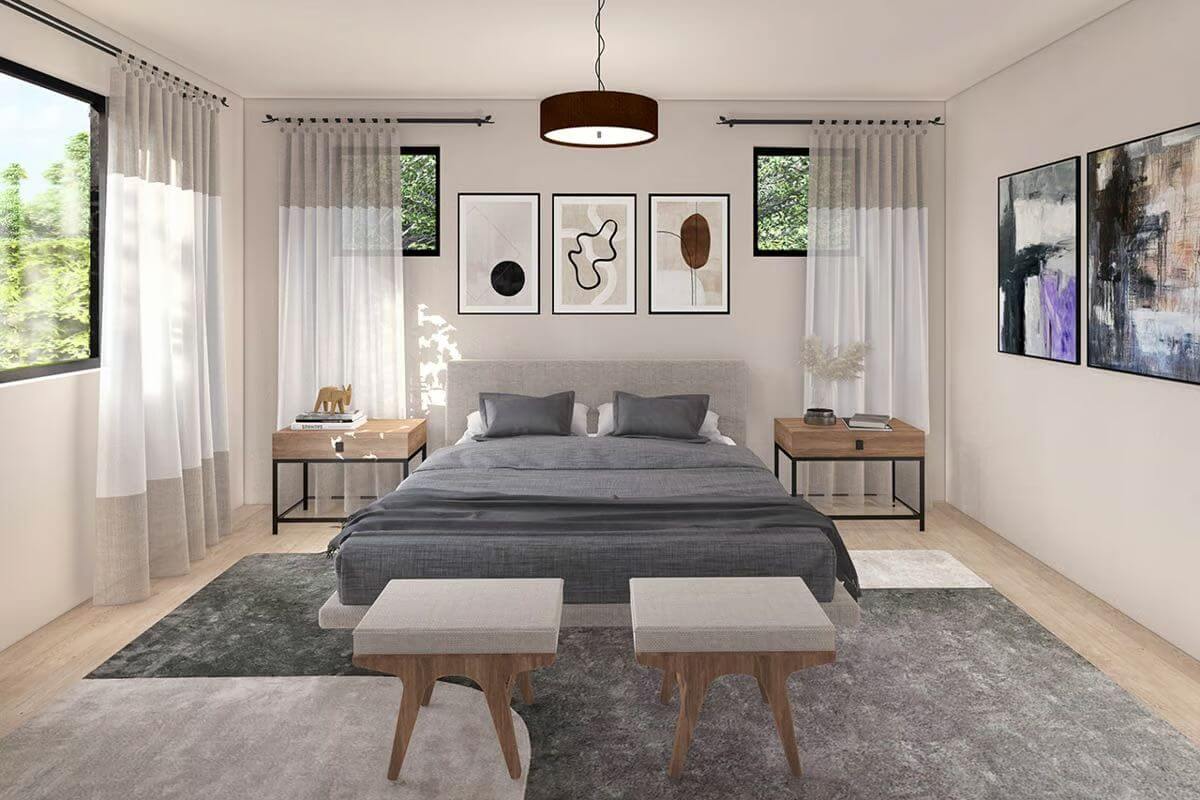
Would you like to save this?
Side View
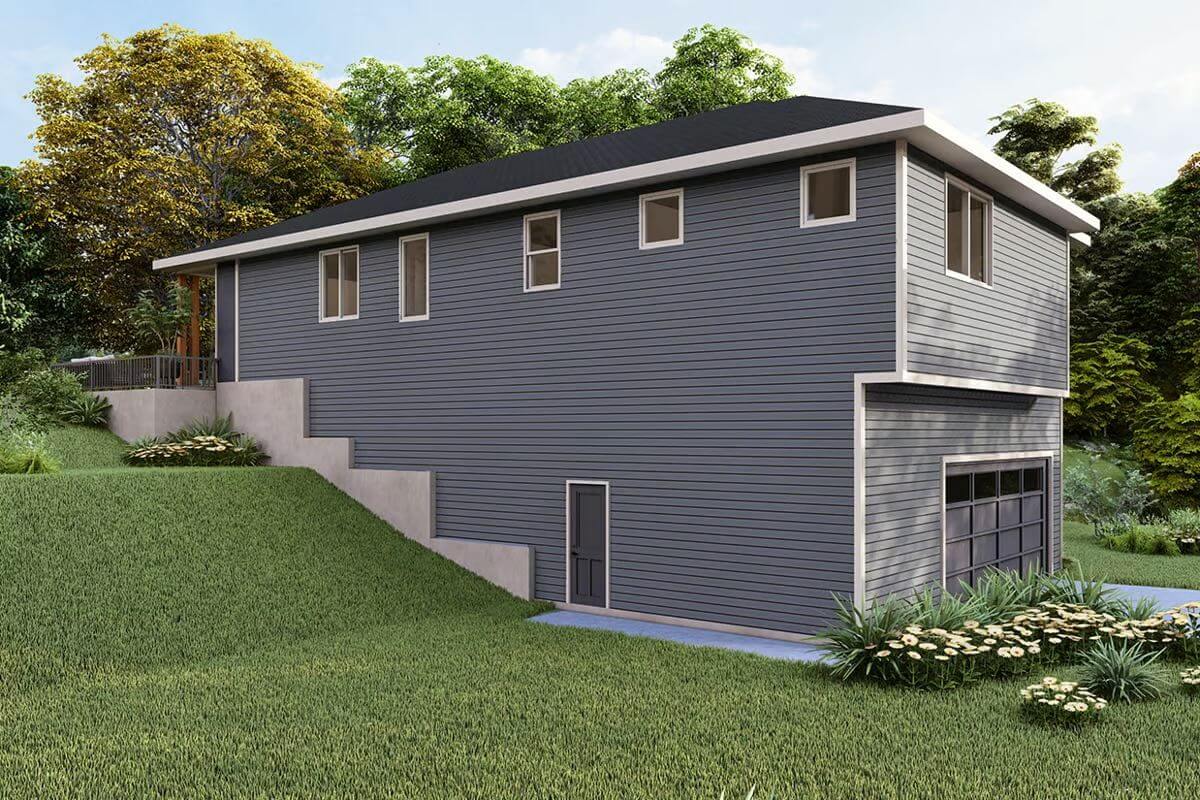
Garage
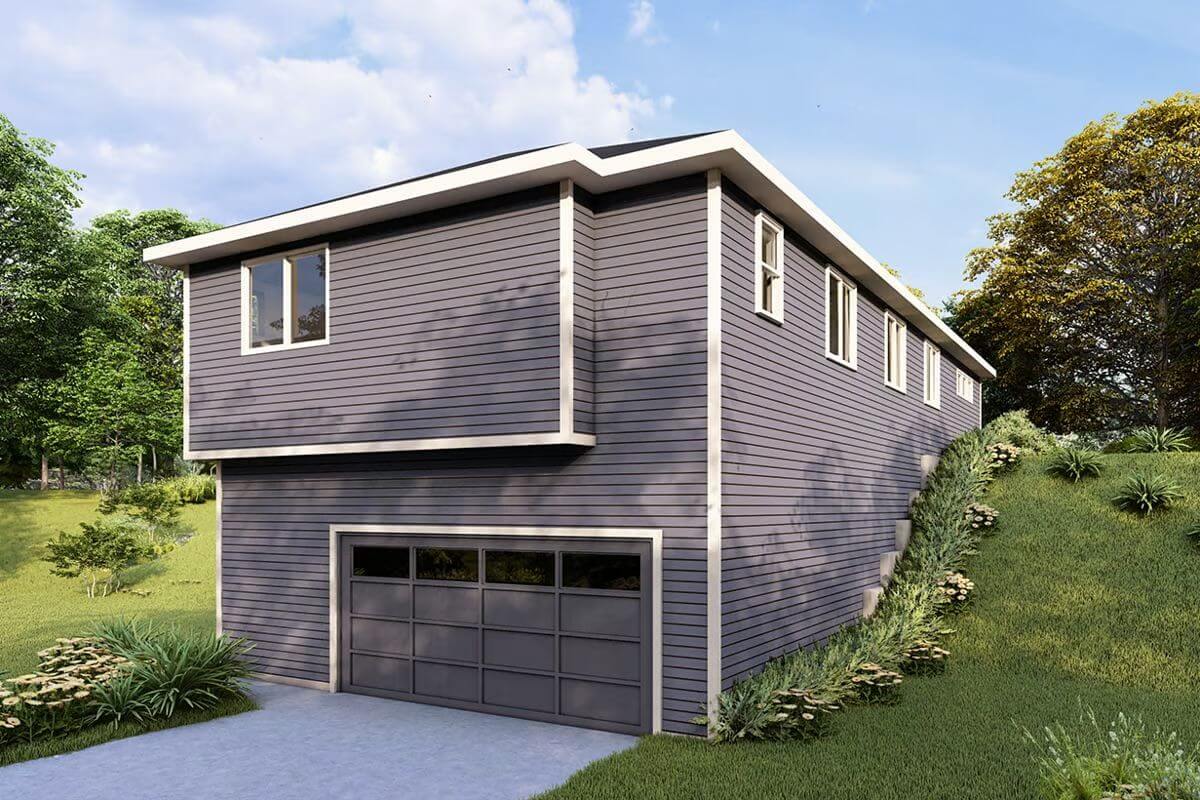
Details
This compact prairie-style home features a balanced and modern exterior defined by its low-hipped roof, minimalist trim, and board and batten siding in a dark, contemporary tone. The covered front porch is supported by clean wooden posts and opens to a modest outdoor seating area, enclosed with a sleek railing that enhances the sense of privacy and warmth. Wide front windows and a glass entry door allow light to stream into the interior while maintaining the home’s geometric symmetry and modern appeal.
Inside, the entry opens directly into a stepped-ceiling living and dining area that maximizes both height and openness, creating a spacious and inviting central hub. The kitchen is tucked to the side, featuring a walk-in pantry, a centrally placed island with bar seating, and a seamless connection to the utility room for added functionality.
Three bedrooms line the rear half of the home. The owner’s suite is located at the far end for privacy and features a large walk-in closet and an ensuite full bath with dual sinks. Two additional bedrooms share a full bath along the hallway and offer equal sizing and comfortable layouts. The utility area provides storage, shelving, and laundry space in a compact footprint.
On the lower level, a spacious two-car garage dominates the floor plan and includes an adjacent storage room for seasonal items or tools. A mud hall with a drop zone provides a convenient transition space from the garage to the interior, while a dedicated mechanical area houses the home’s essential utilities.
Pin It!
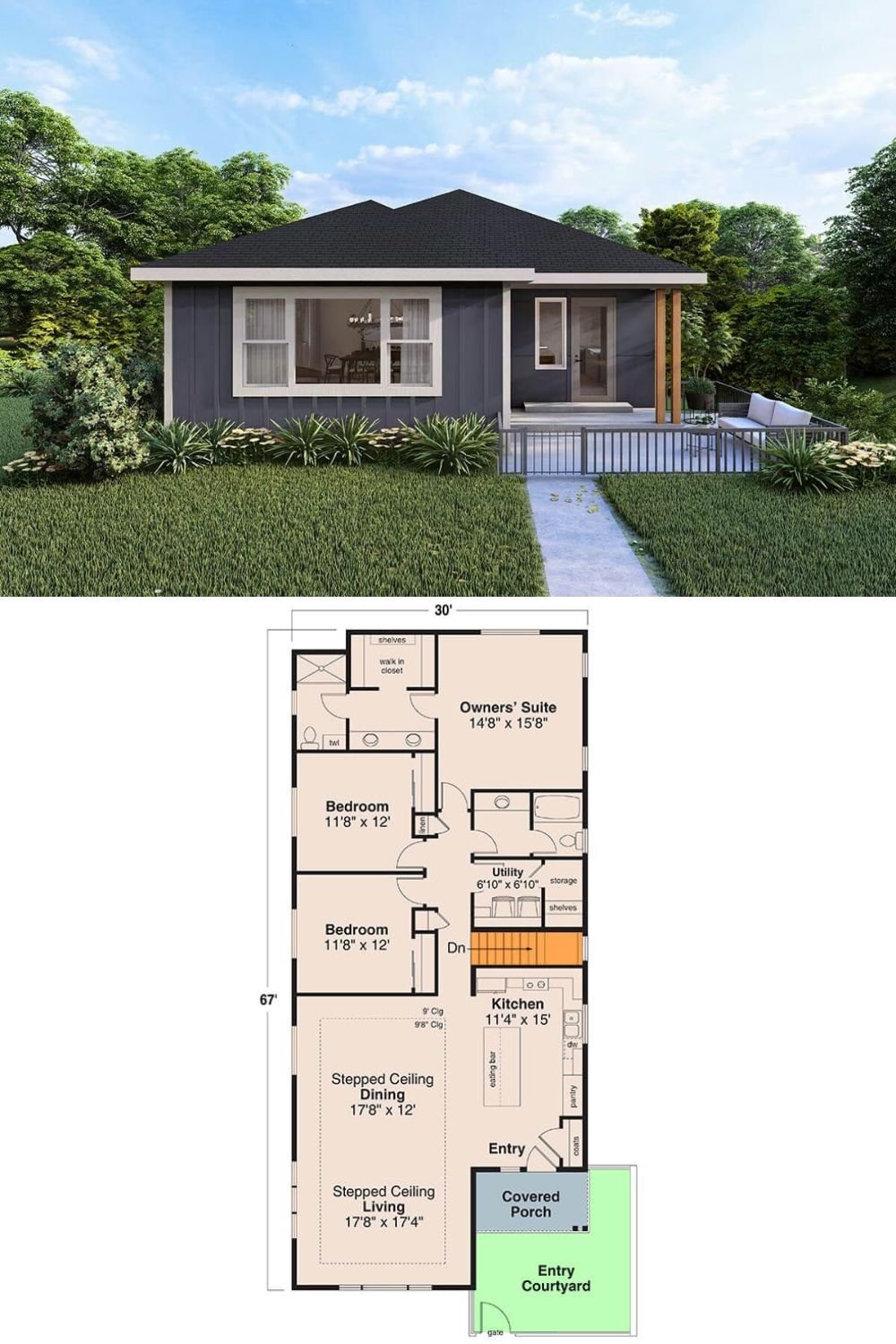
Architectural Designs Plan 720101DA





