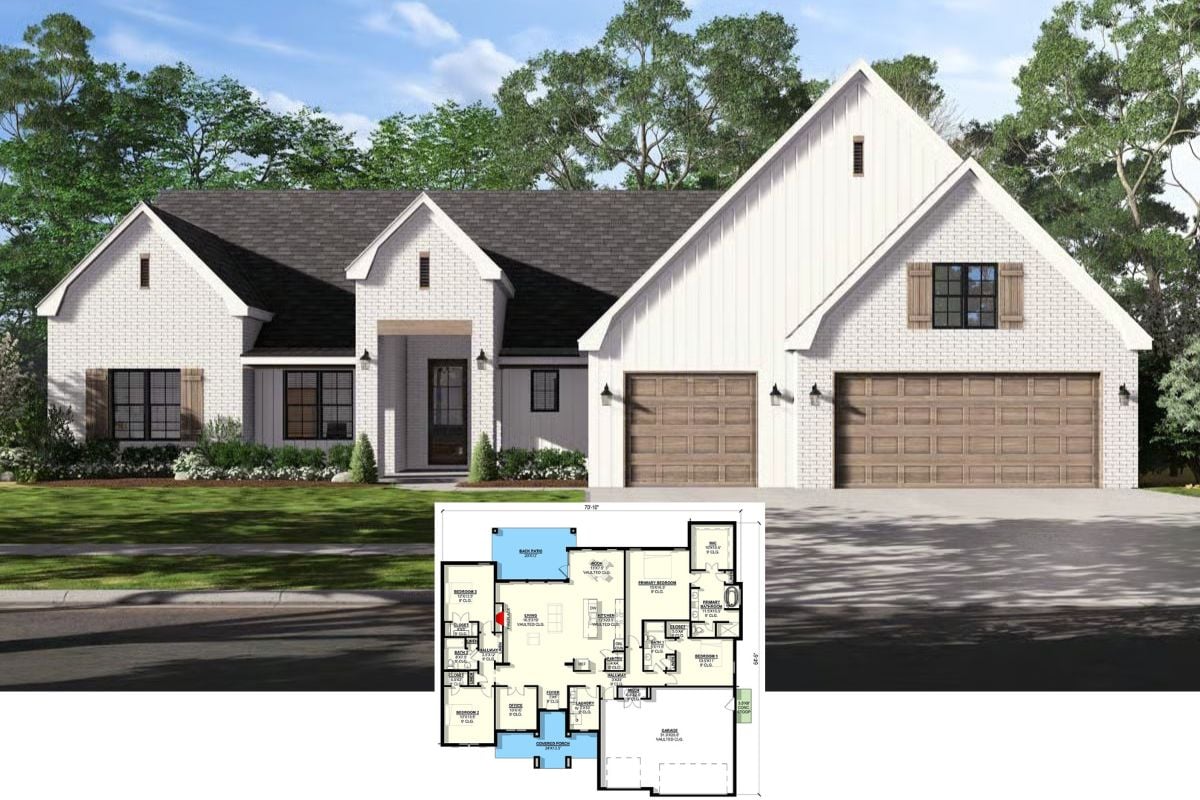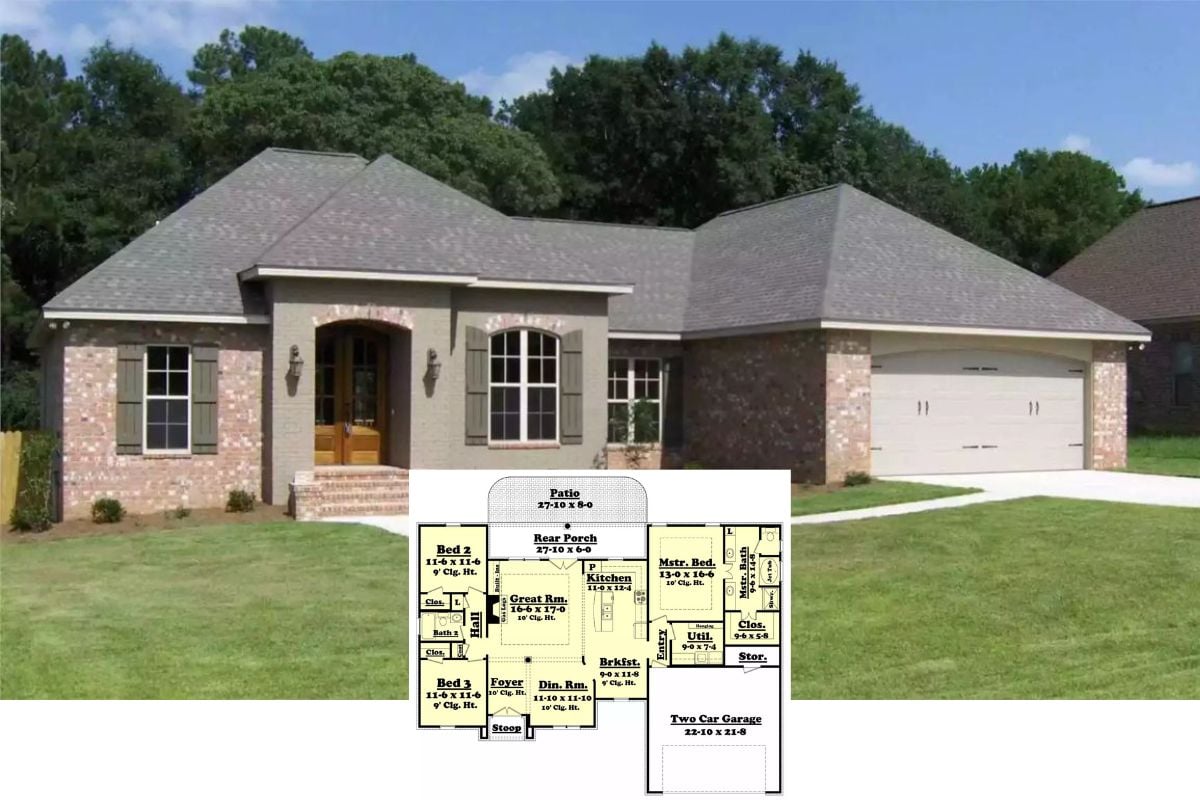
Would you like to save this?
Specifications
- Sq. Ft.: 3,796
- Bedrooms: 3
- Bathrooms: 2.5
- Stories: 2
- Garage: 3
The Floor Plan


🔥 Create Your Own Magical Home and Room Makeover
Upload a photo and generate before & after designs instantly.
ZERO designs skills needed. 61,700 happy users!
👉 Try the AI design tool here

Photos



Would you like to save this?








🔥 Create Your Own Magical Home and Room Makeover
Upload a photo and generate before & after designs instantly.
ZERO designs skills needed. 61,700 happy users!
👉 Try the AI design tool here





Would you like to save this?



Details
An attractive stone and stucco exterior, hipped and gable rooflines, and a covered entry lined by stately columns embellish this 3-bedroom New American home.
As you step inside, a foyer with a coat closet greets you. A French door on its right reveals the home office.
The family room, kitchen, and dining room are open to each other at the back of the home. There’s a fireplace for an inviting atmosphere and sliding glass doors extend the entertaining onto the rear patio.
The primary suite occupies the left wing. It has private outdoor access and a well-appointed bath with a garden tub, a custom shower, and a walk-in closet.
Upstairs, two more bedrooms reside along with a shared hall bath.
The finished basement provides two additional bedrooms, a family room, and a theater with a snack bar perfect for entertaining.
Pin It!

Architectural Designs Plan 61531UT







