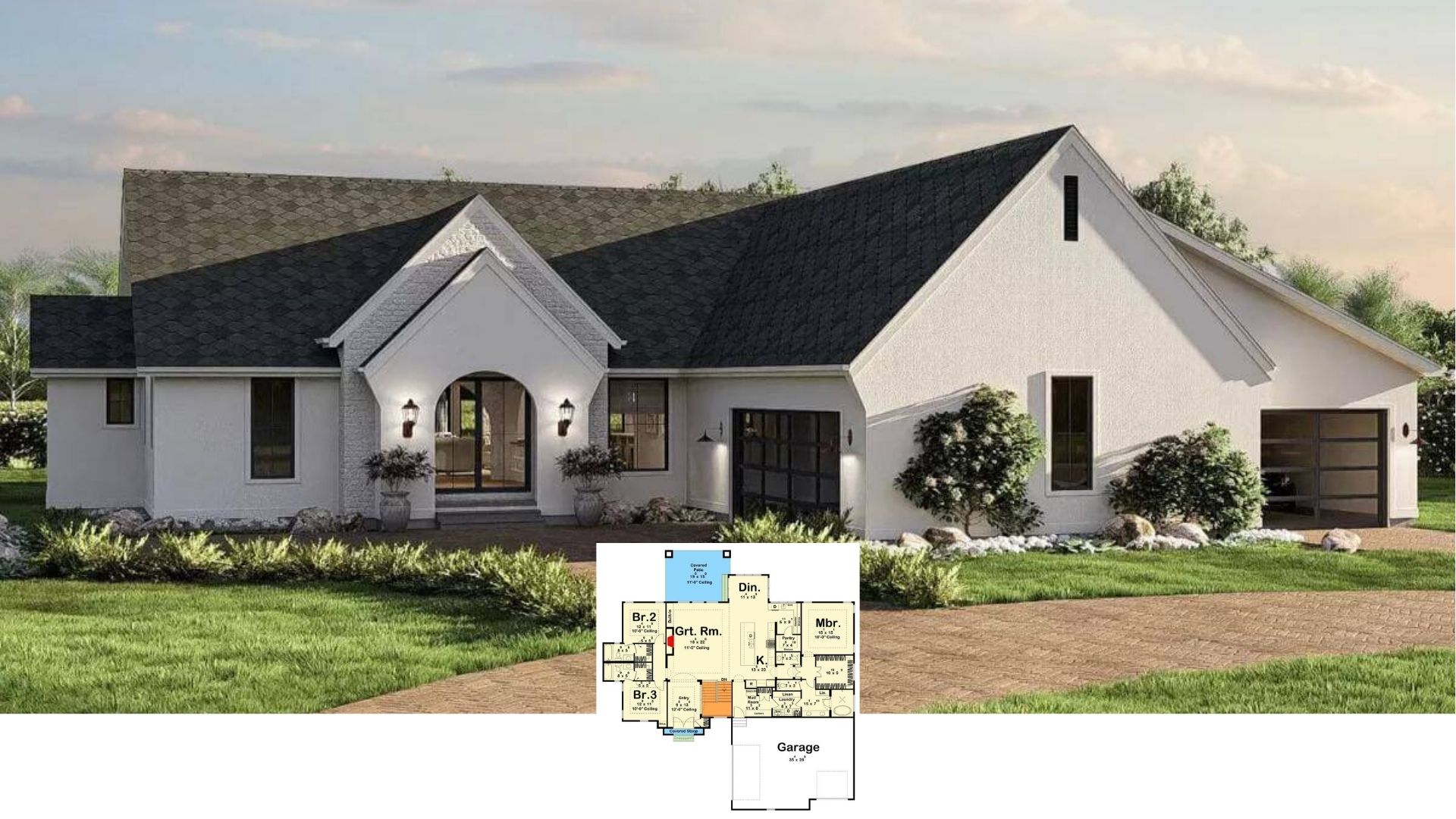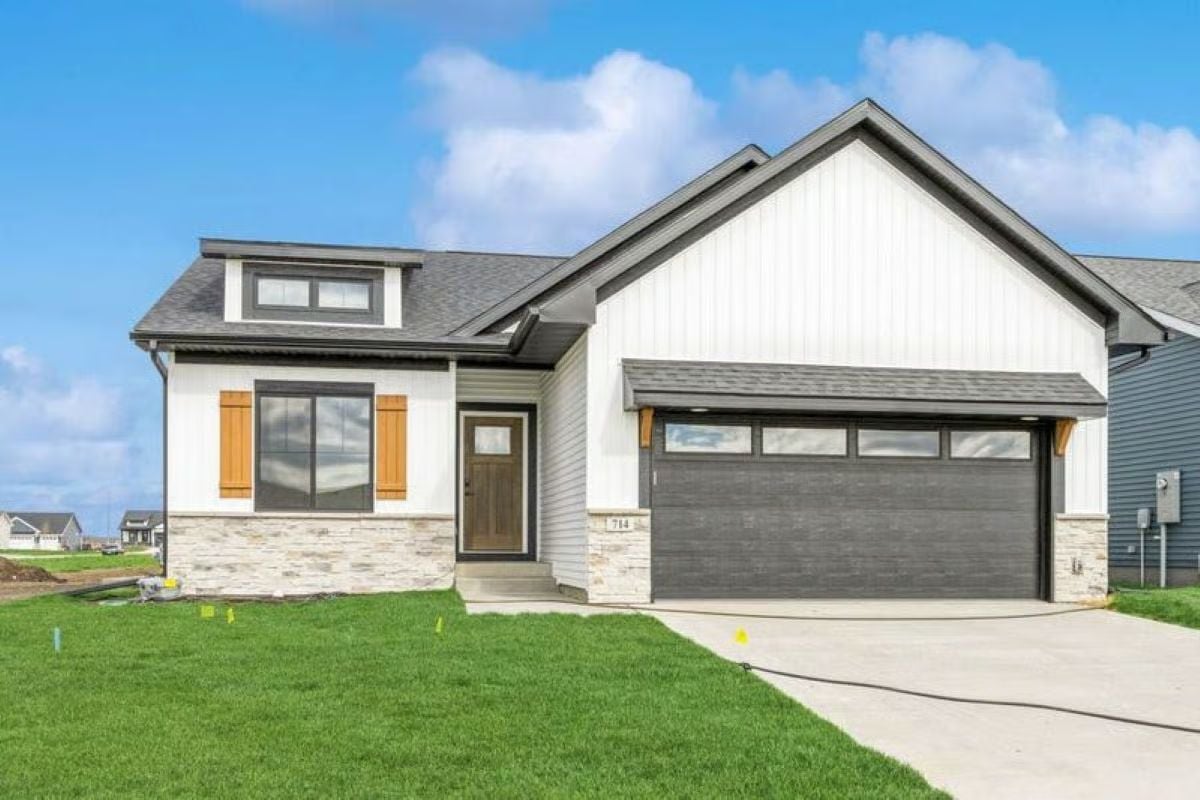
Would you like to save this?
Specifications
- Sq. Ft.: 1,216
- Bedrooms: 2
- Bathrooms: 2
- Stories: 1
- Garage: 2
The Floor Plan
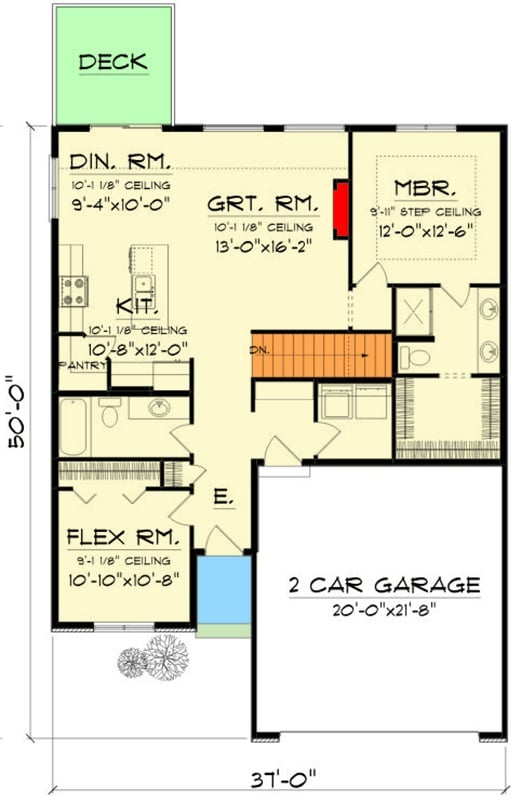
Front View
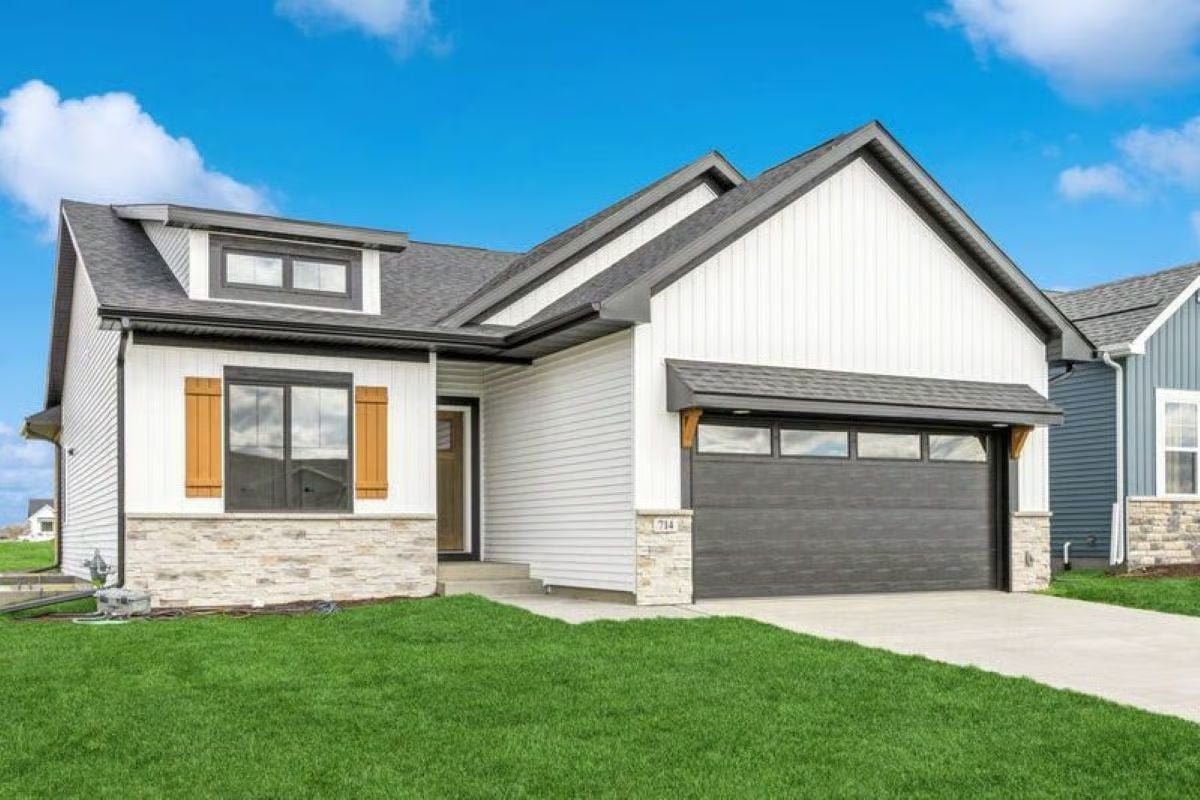
🔥 Create Your Own Magical Home and Room Makeover
Upload a photo and generate before & after designs instantly.
ZERO designs skills needed. 61,700 happy users!
👉 Try the AI design tool here
Great Room
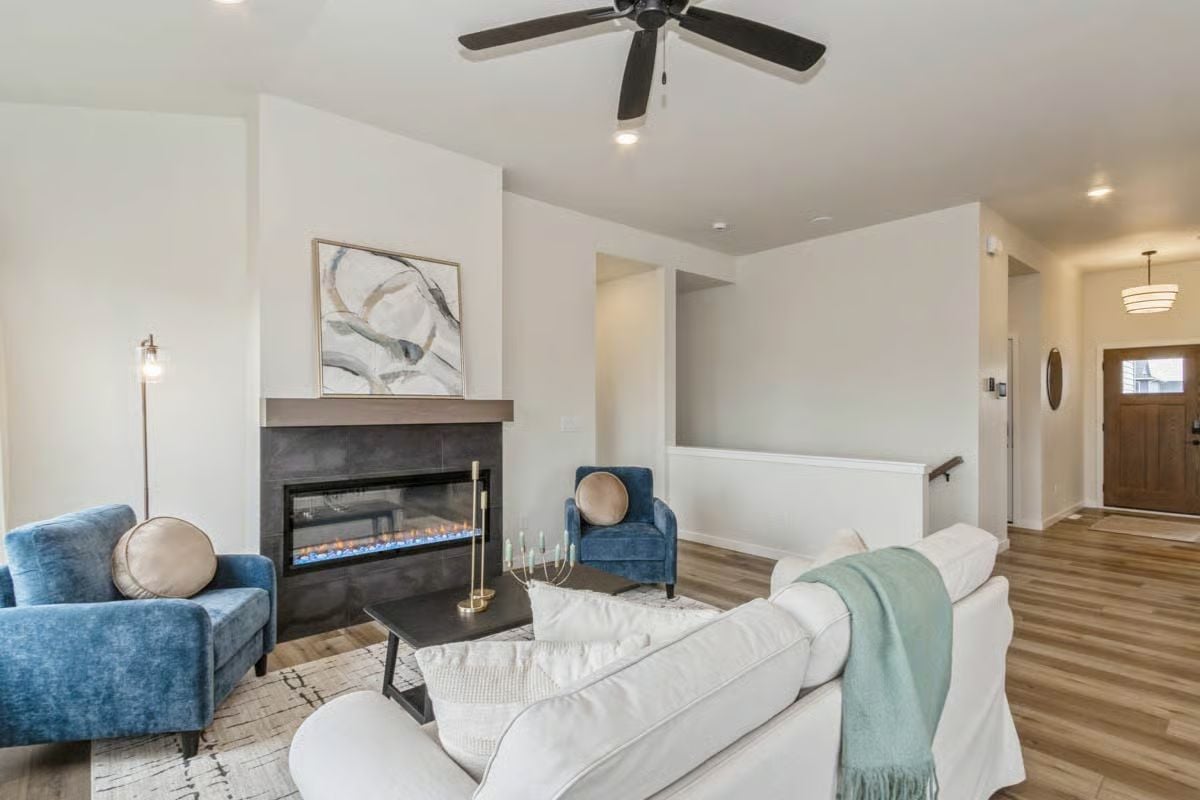
Great Room
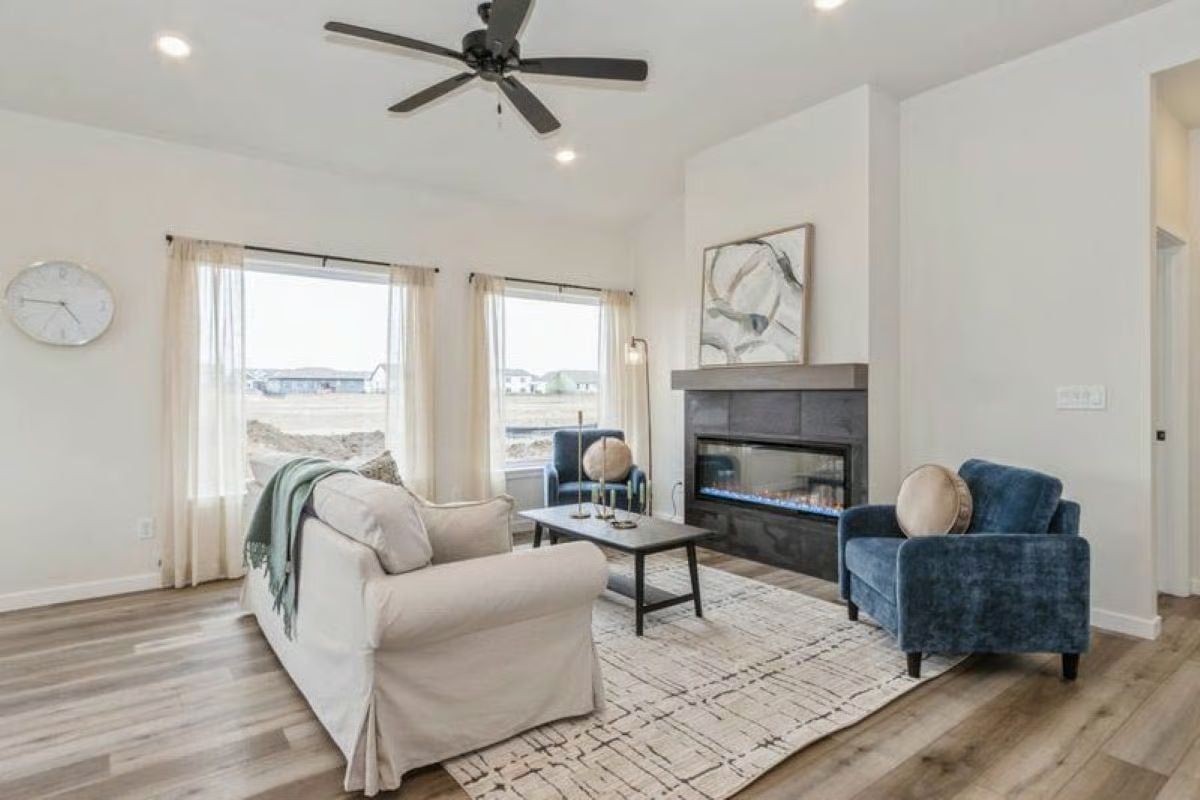
Great Room
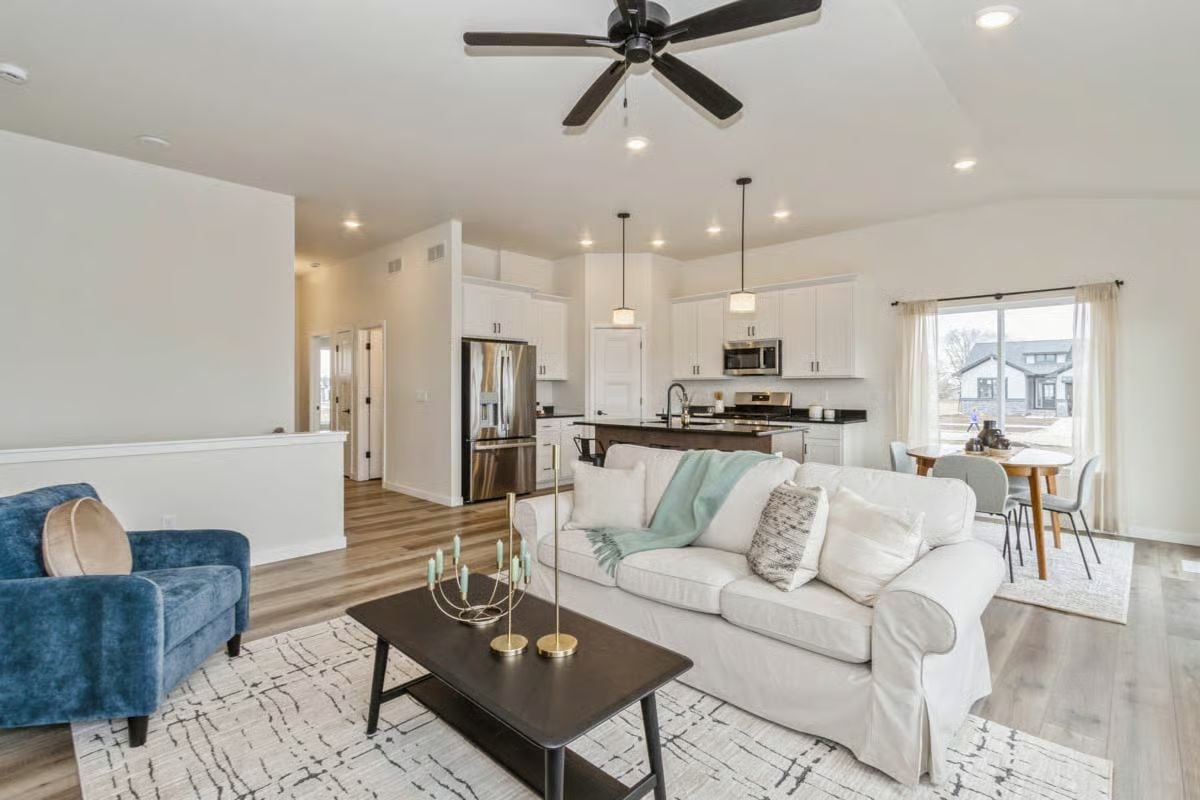
Kitchen
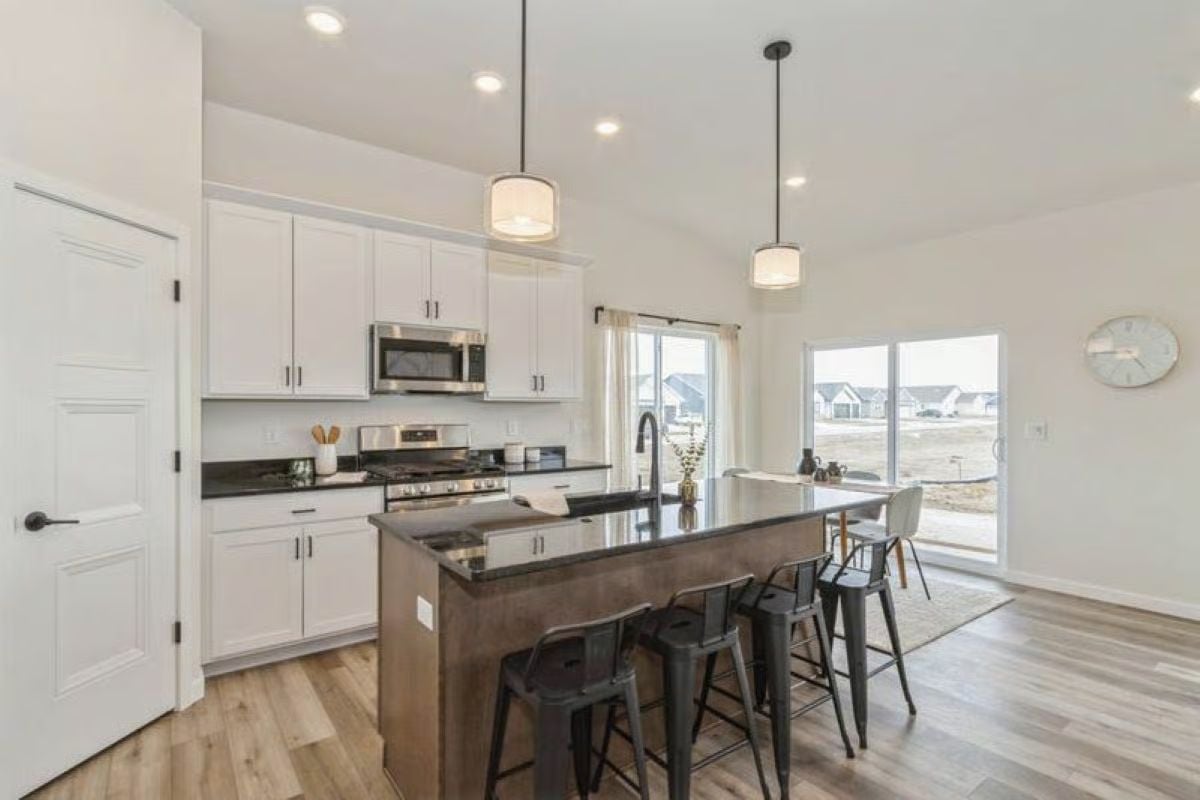
Would you like to save this?
Kitchen and Dining Area
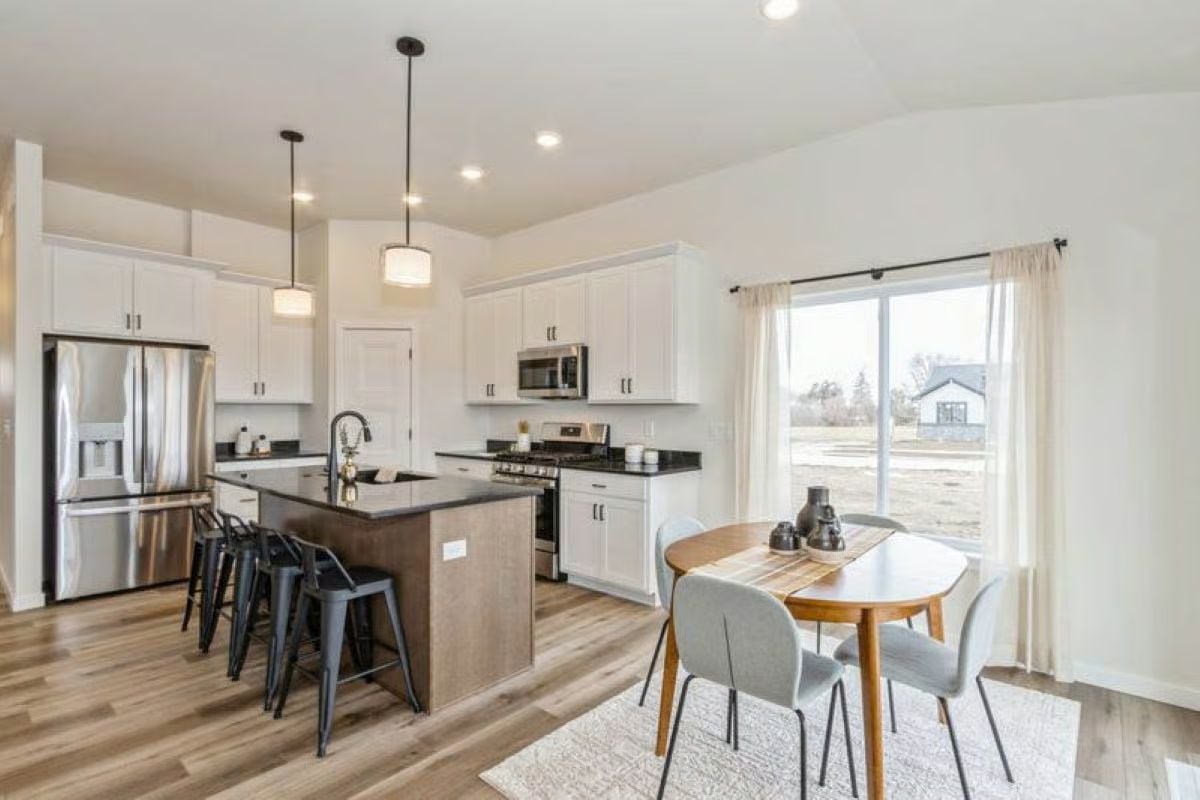
Kitchen
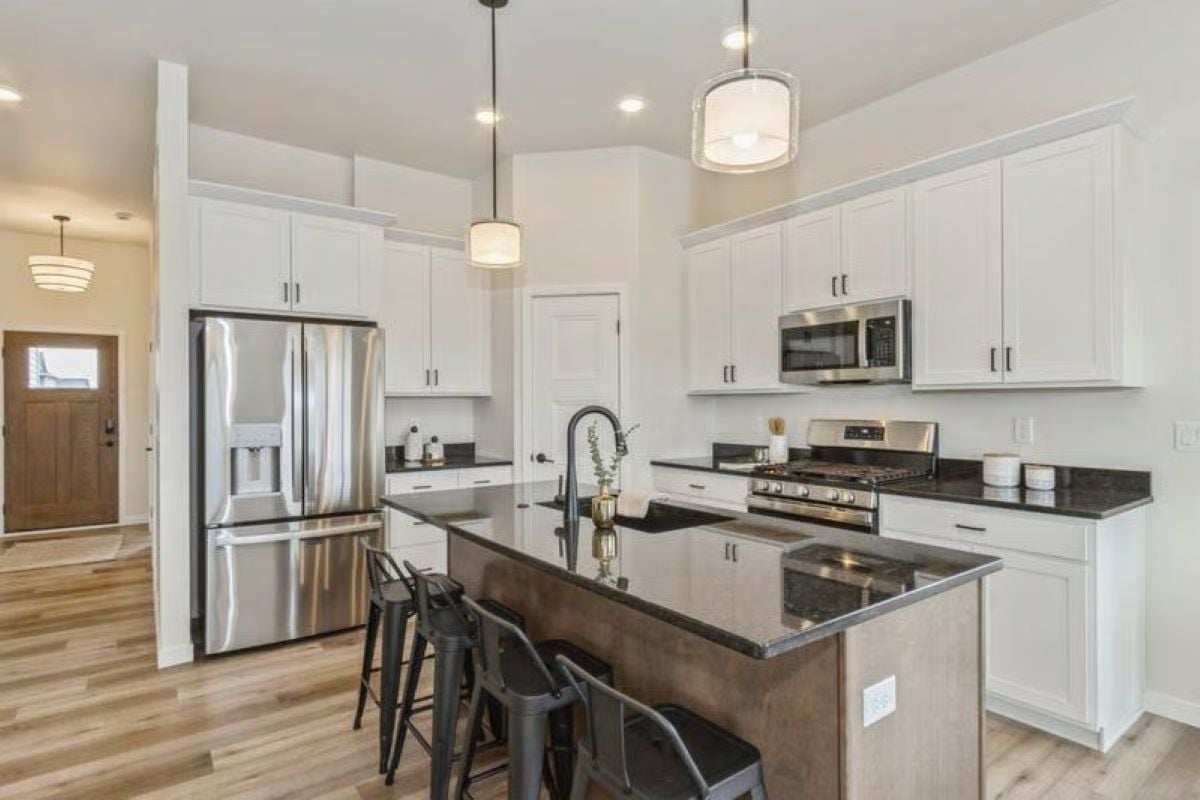
Kitchen Island
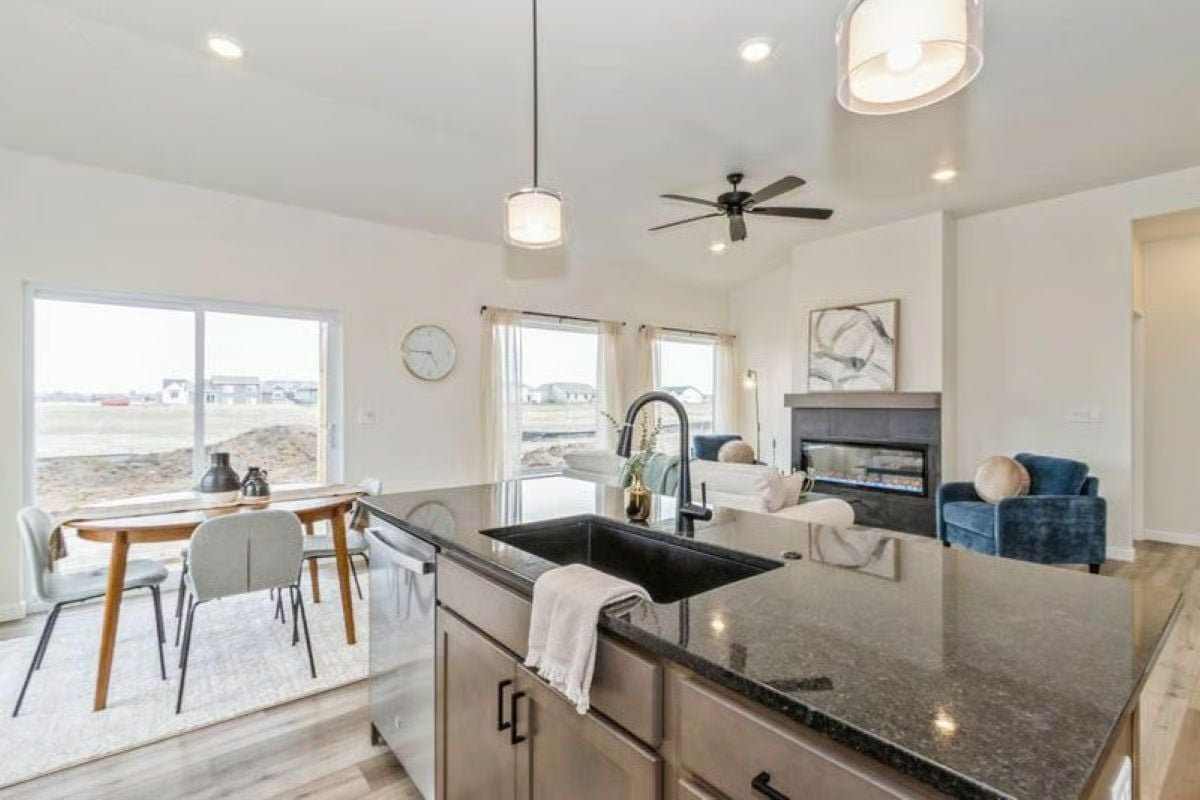
Open-Concept Living
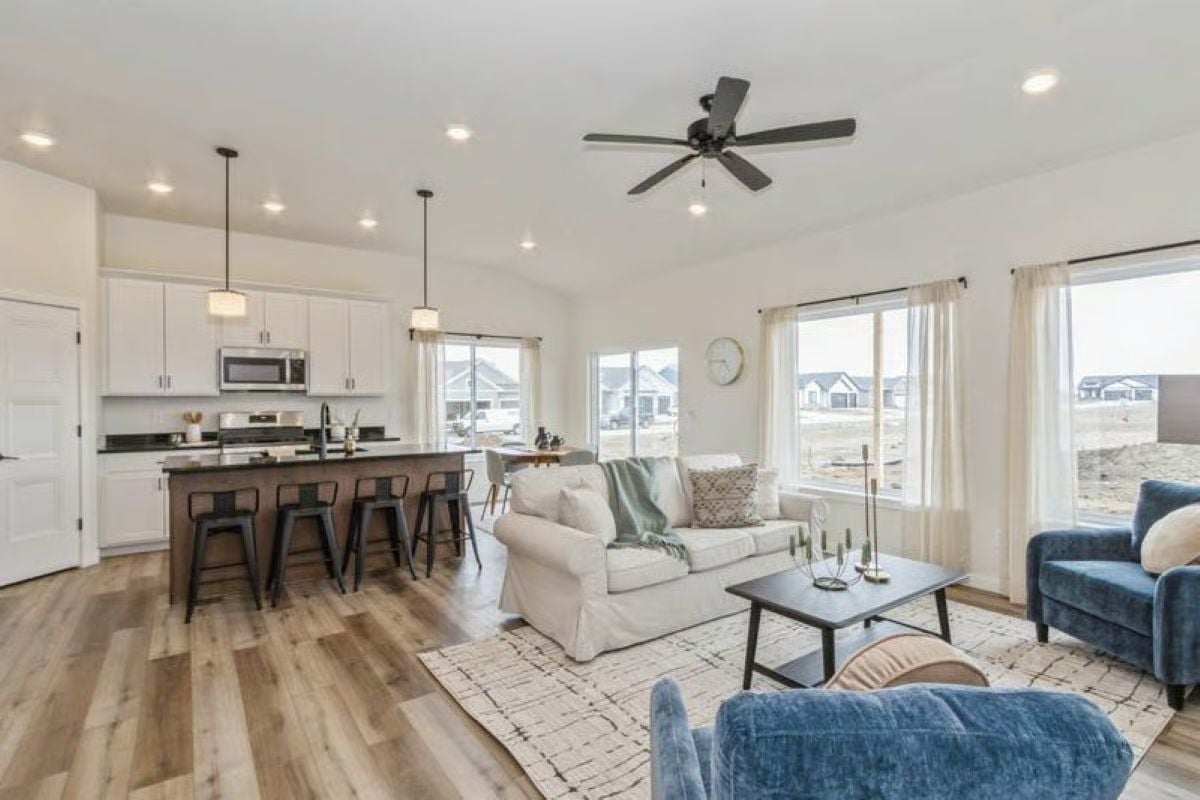
Open-Concept Living

Primary Bedroom
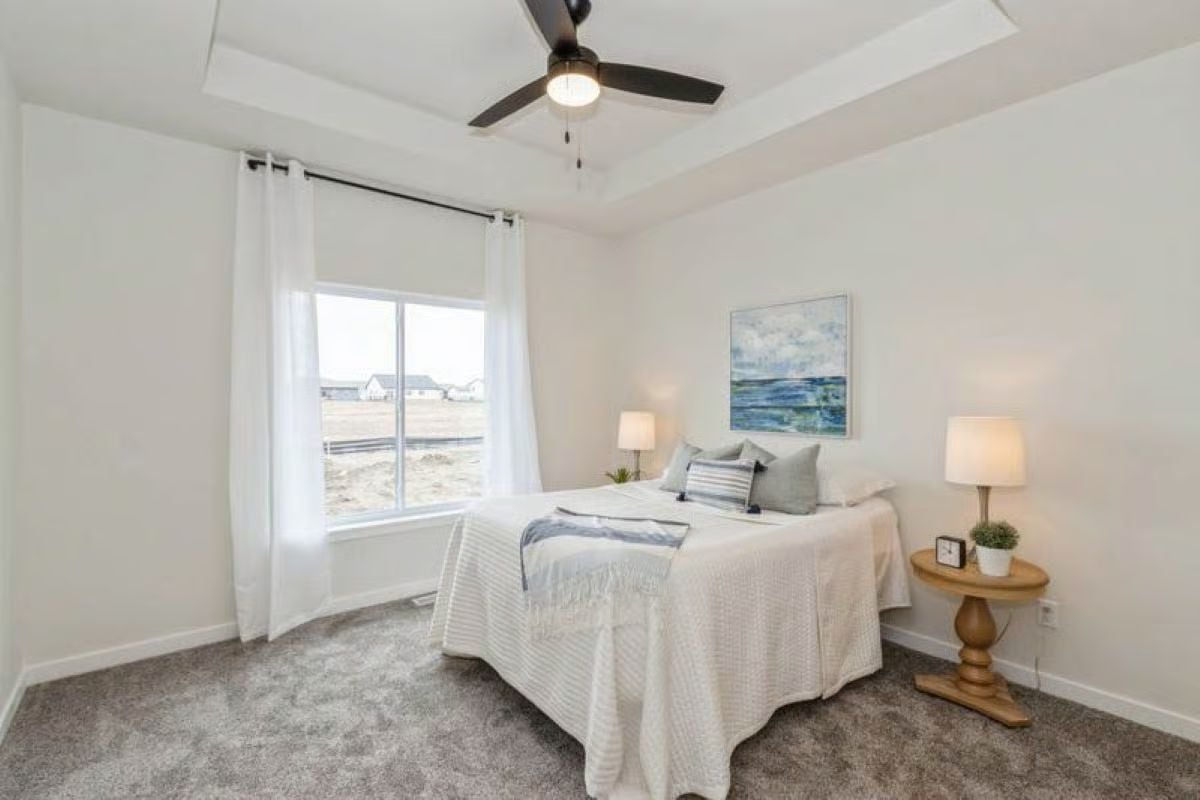
Primary Bathroom

Flex Room

🔥 Create Your Own Magical Home and Room Makeover
Upload a photo and generate before & after designs instantly.
ZERO designs skills needed. 61,700 happy users!
👉 Try the AI design tool here
Bathroom
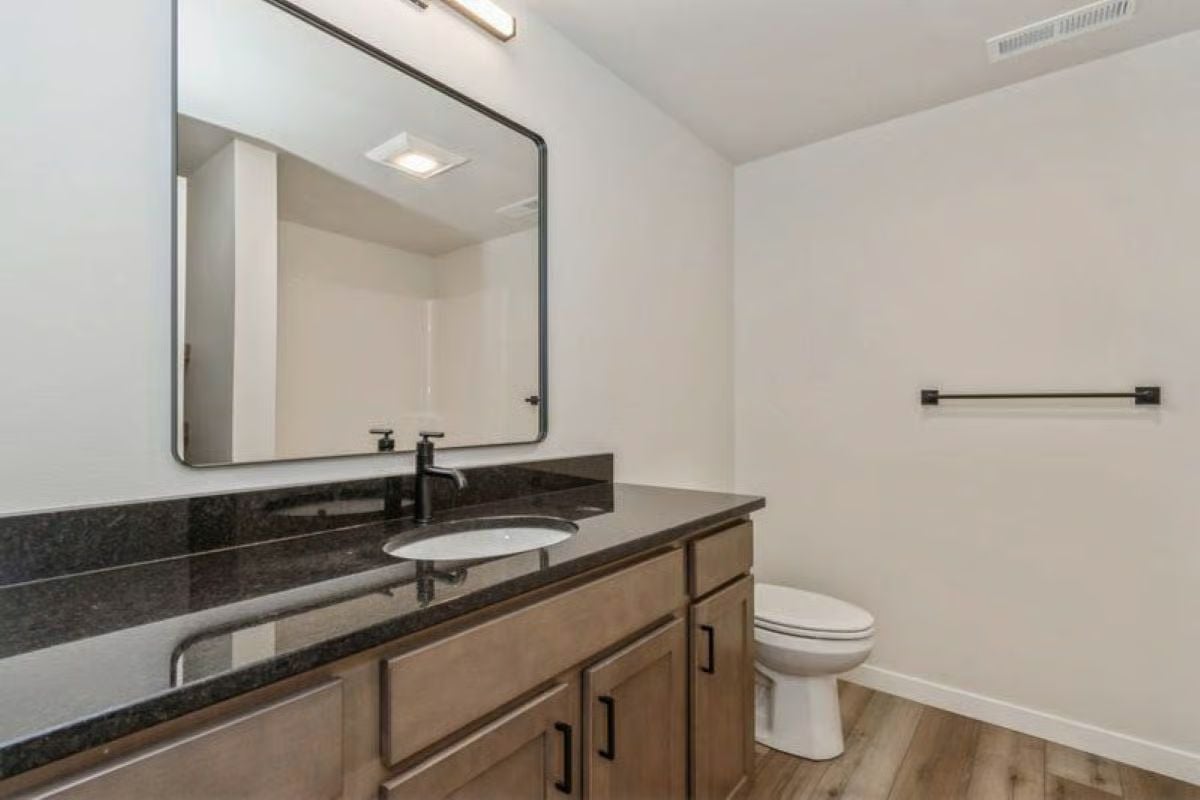
Mudroom
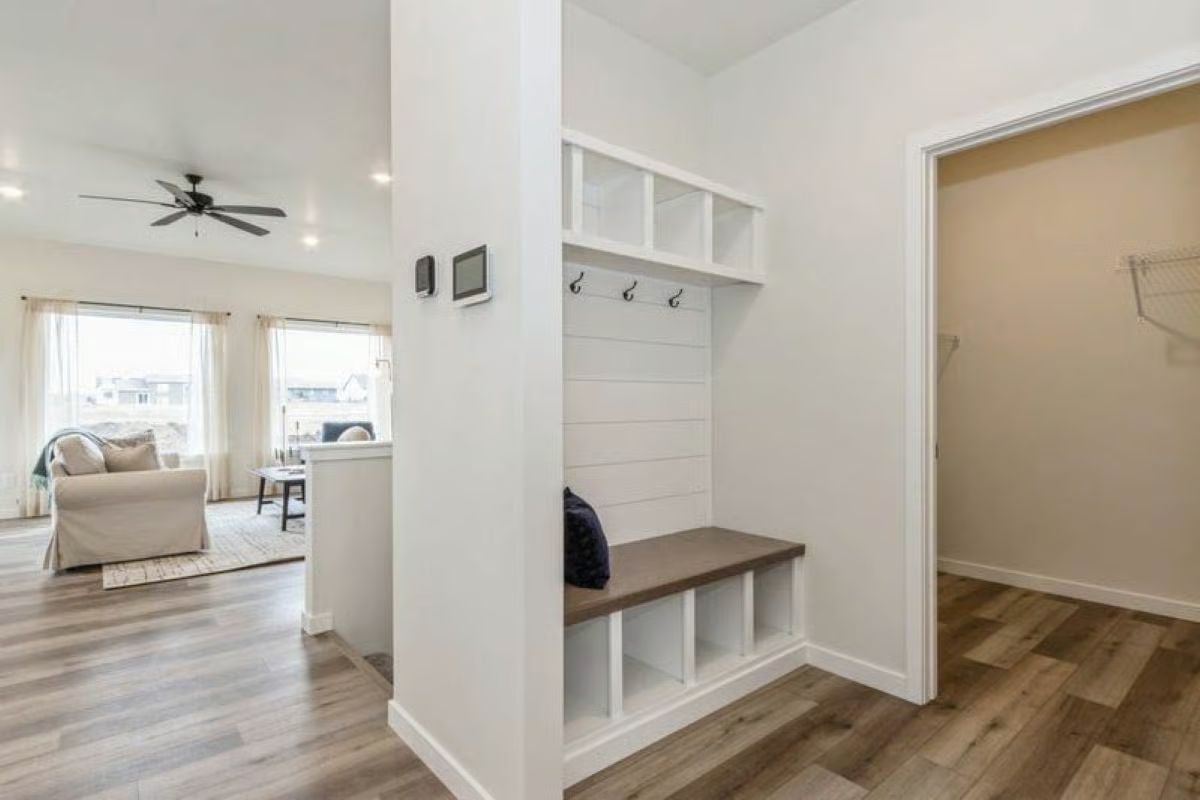
Rear View
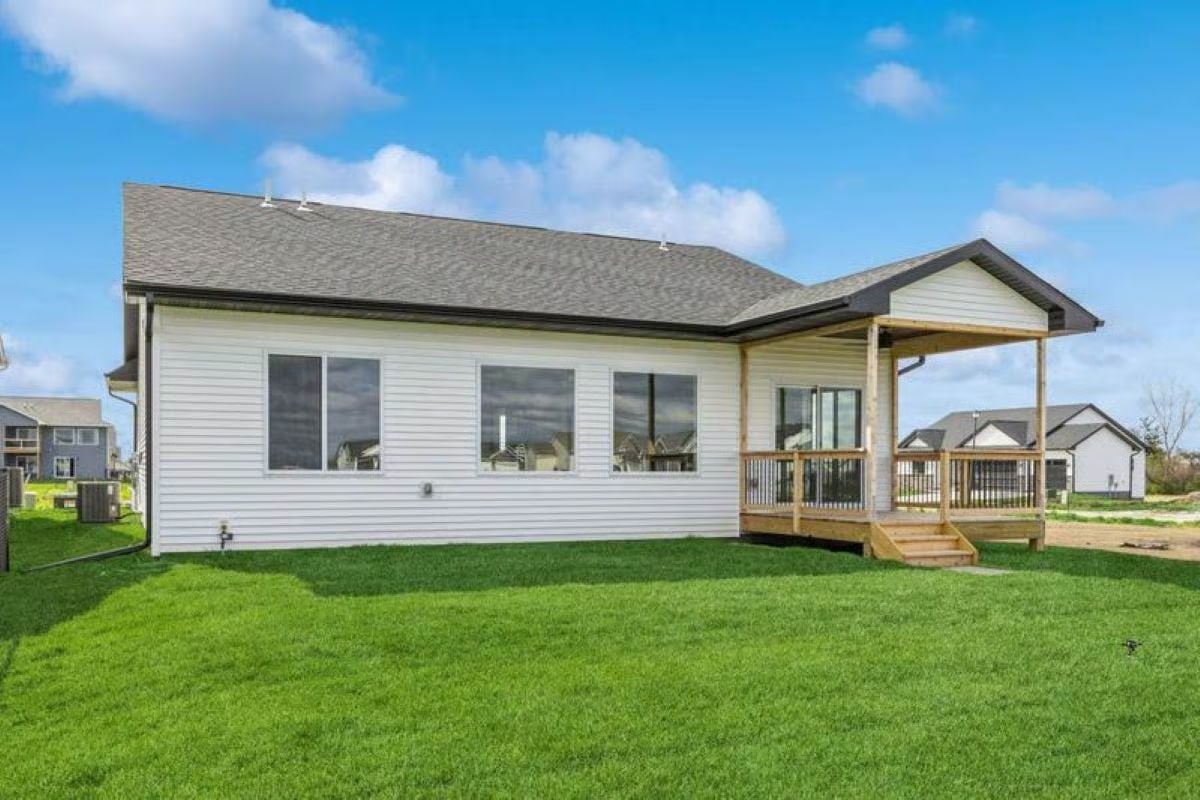
Details
This New American home blends classic comfort with modern appeal, showcasing vertical siding paired with stone accents and warm wooden shutters, creating a fresh, inviting look. A sleek garage door with transom windows enhances the home’s modern farmhouse aesthetic, while the covered entry offers a welcoming focal point.
Inside, the open floor plan promotes easy flow and bright, connected living spaces. The great room serves as the heart of the home, opening seamlessly to the kitchen and dining area. The kitchen includes a large island and a walk-in pantry, ideal for cooking and entertaining.
The dining area leads to a rear deck, extending the living space outdoors. The primary bedroom features a step ceiling, an ensuite bath with dual vanities, and a spacious walk-in closet for comfort and privacy.
A flex room near the entry adds versatility, perfect for a guest room, office, or hobby space. A nearby full bath serves both guests and everyday needs. The two-car garage connects to a practical entry hallway with storage options, ensuring convenience for modern family life.
Pin It!
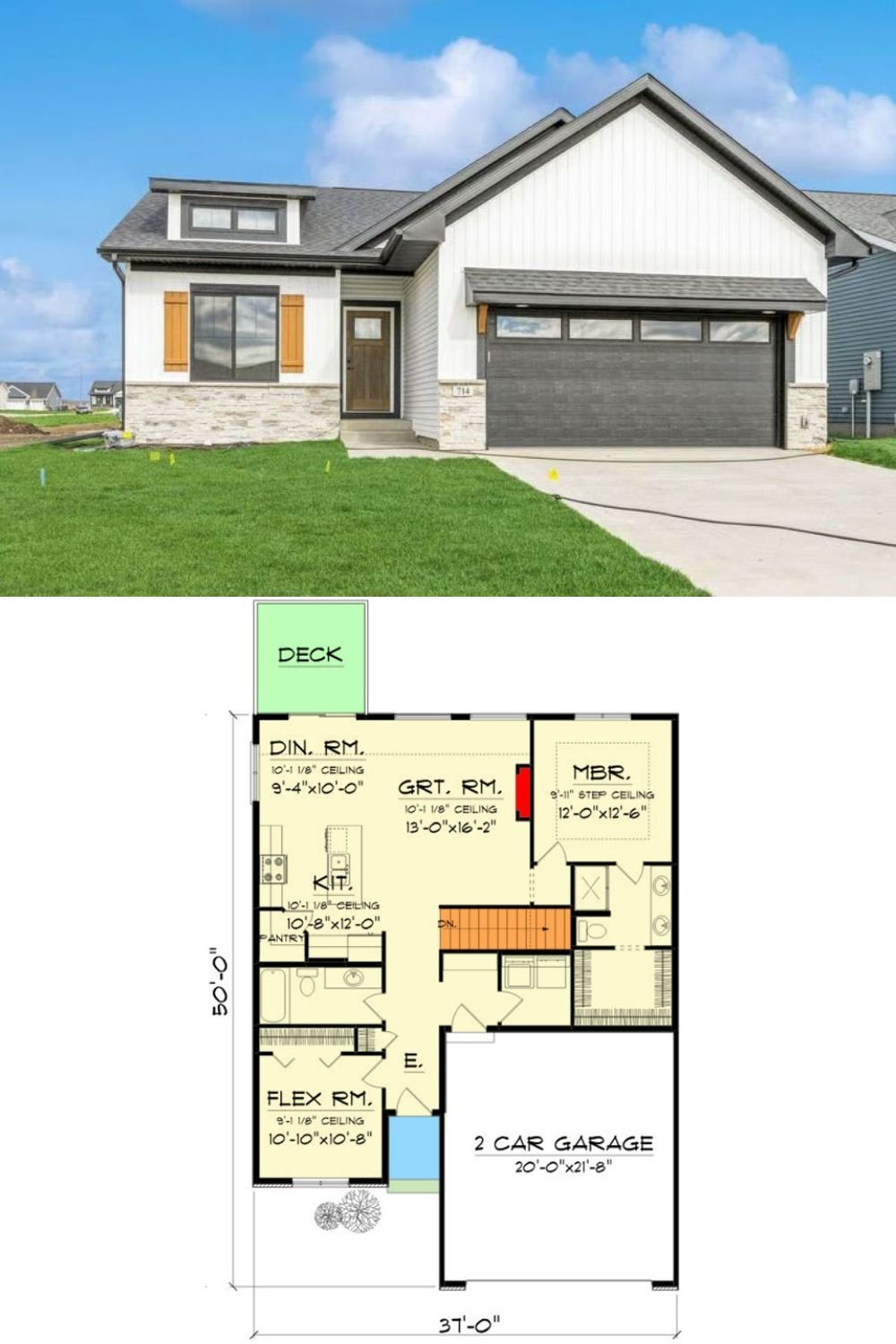
Architectural Designs Plan 890146AH





