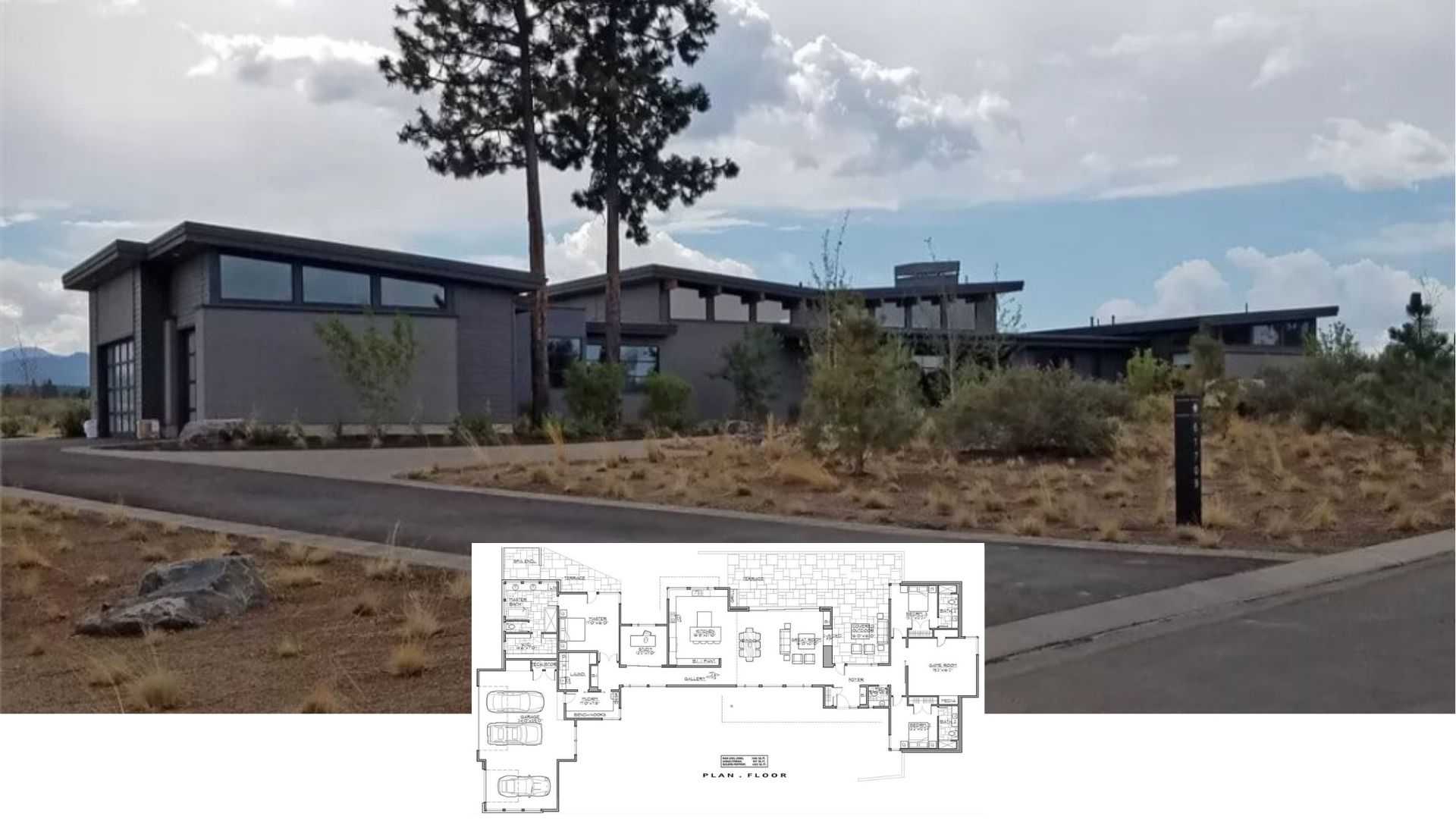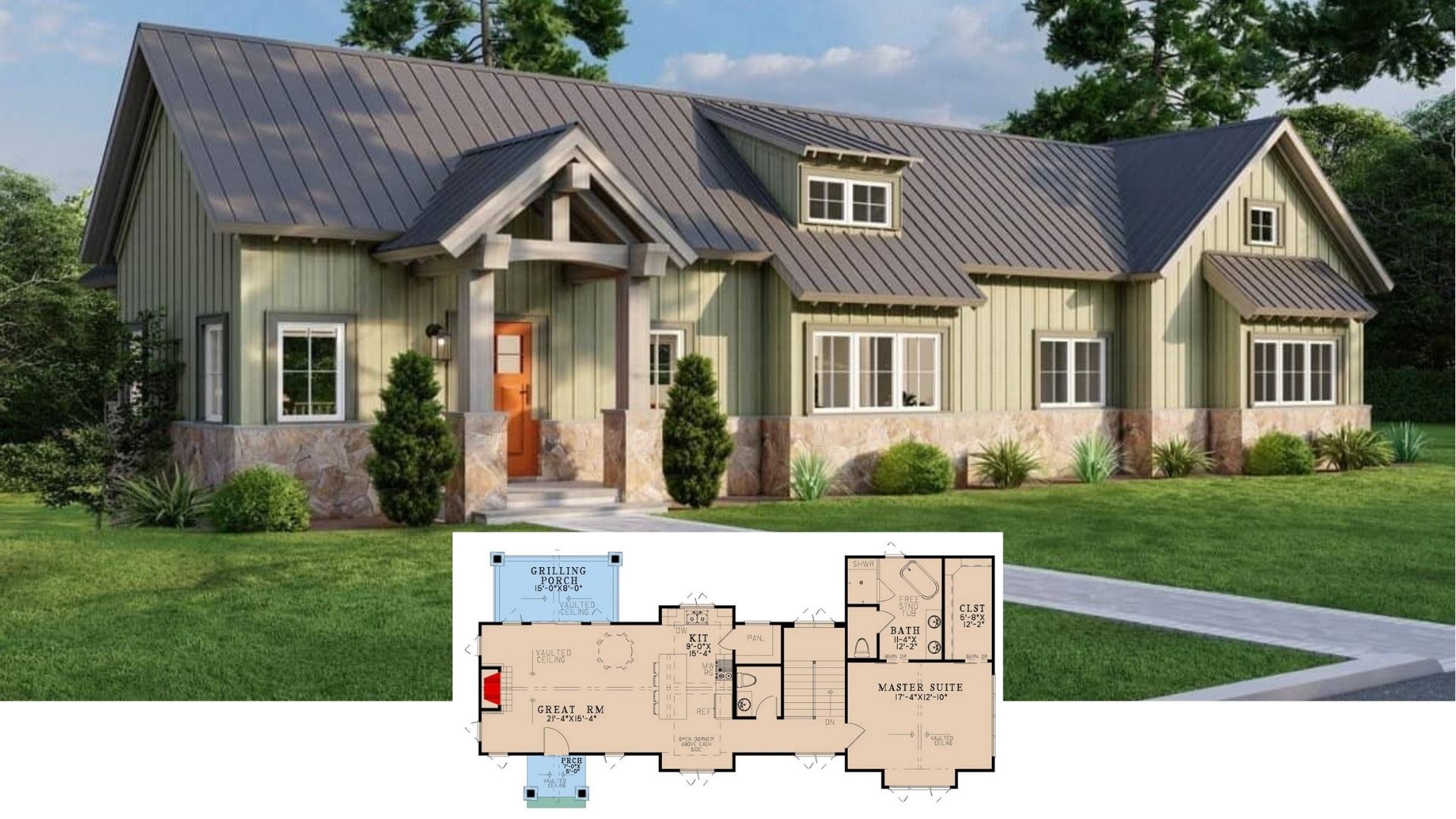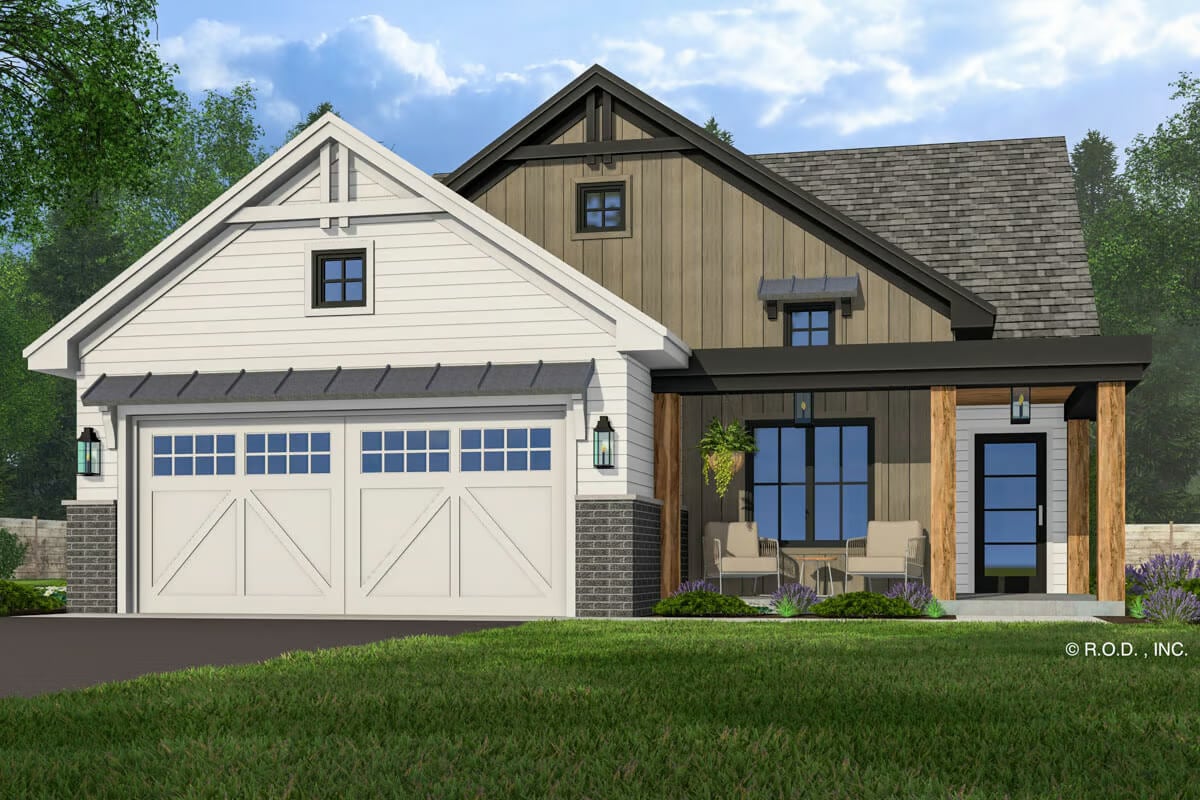
Would you like to save this?
Specifications
- Sq. Ft.: 2,142
- Bedrooms: 3
- Bathrooms: 3.5
- Stories: 2
- Garage: 2-3
Main Level Floor Plan
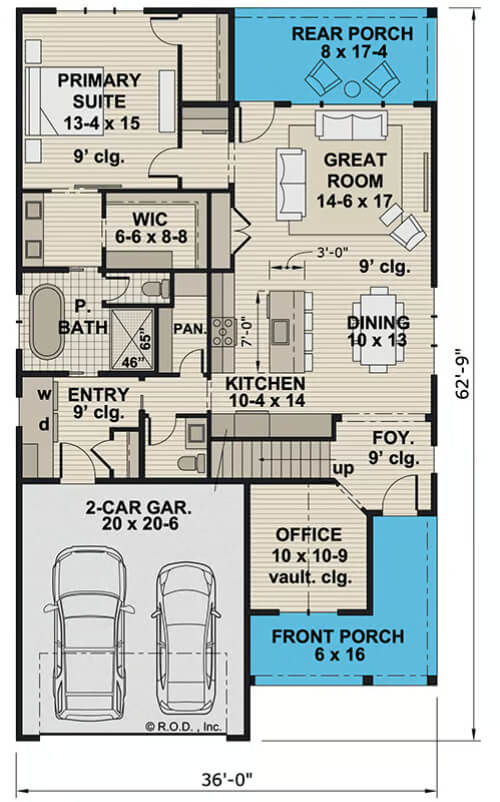
Second Level Floor Plan
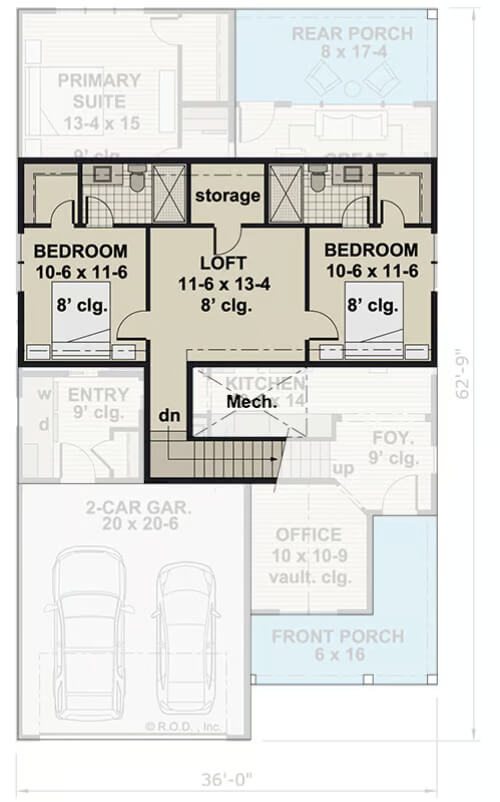
🔥 Create Your Own Magical Home and Room Makeover
Upload a photo and generate before & after designs instantly.
ZERO designs skills needed. 61,700 happy users!
👉 Try the AI design tool here
3D Main Level Floor Plan
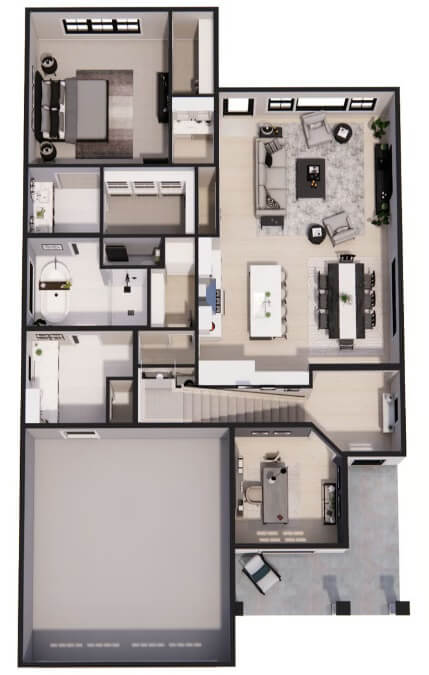
3D Second Level Floor Plan
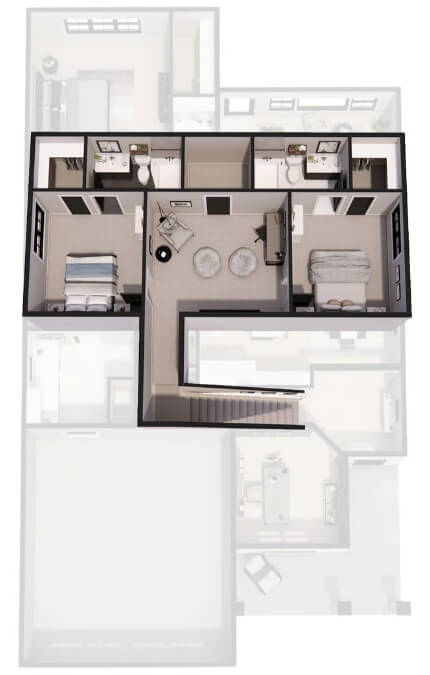
Front View
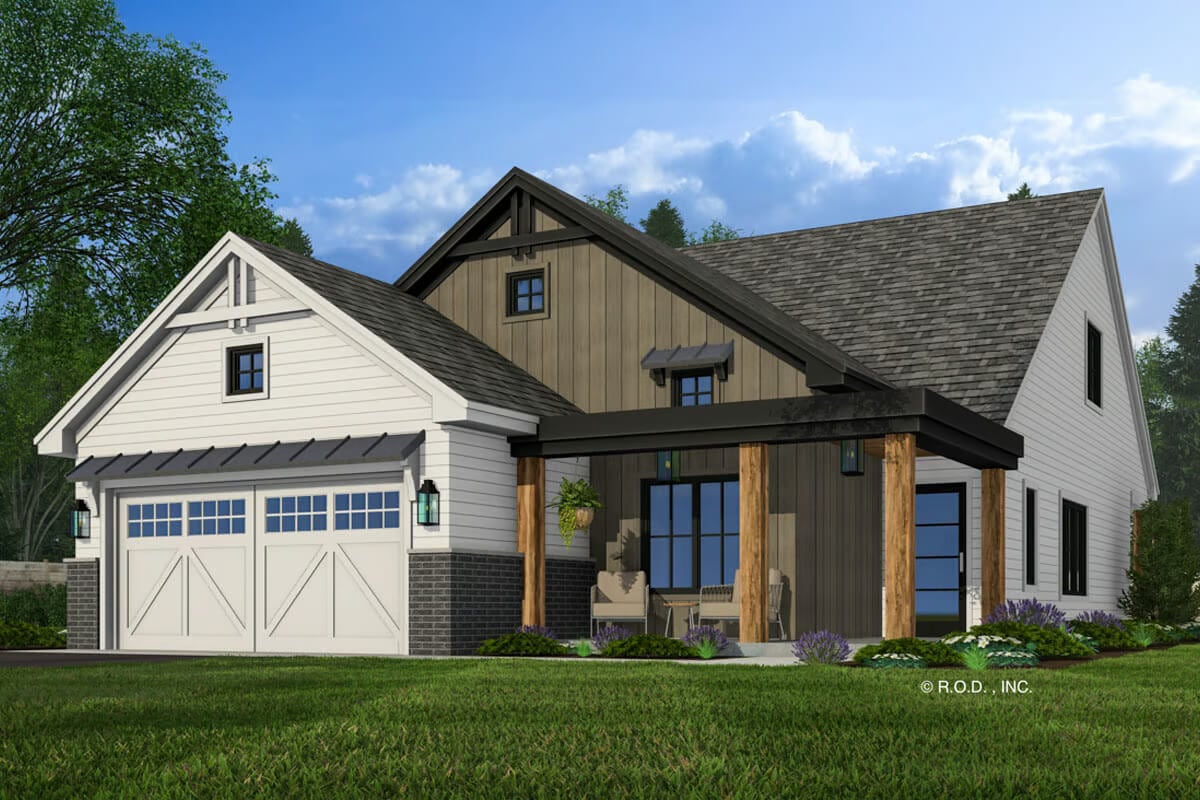
Rear View
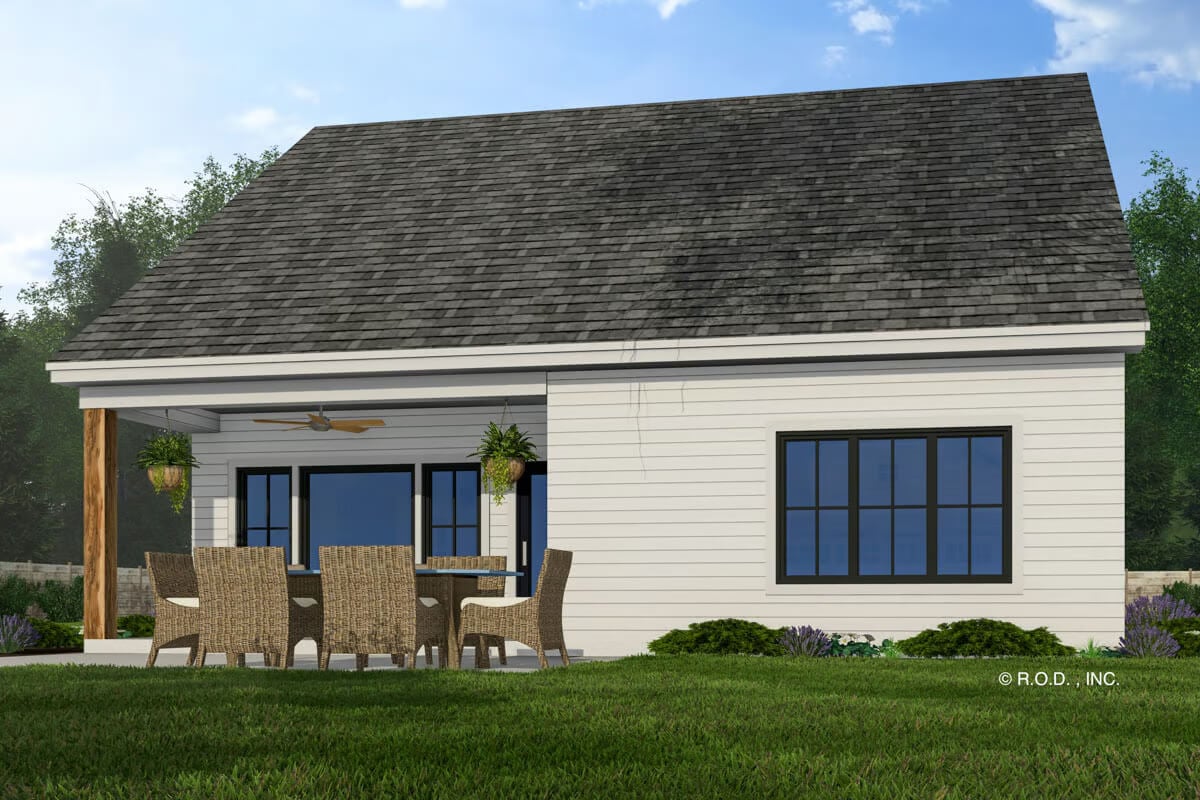
Would you like to save this?
Foyer
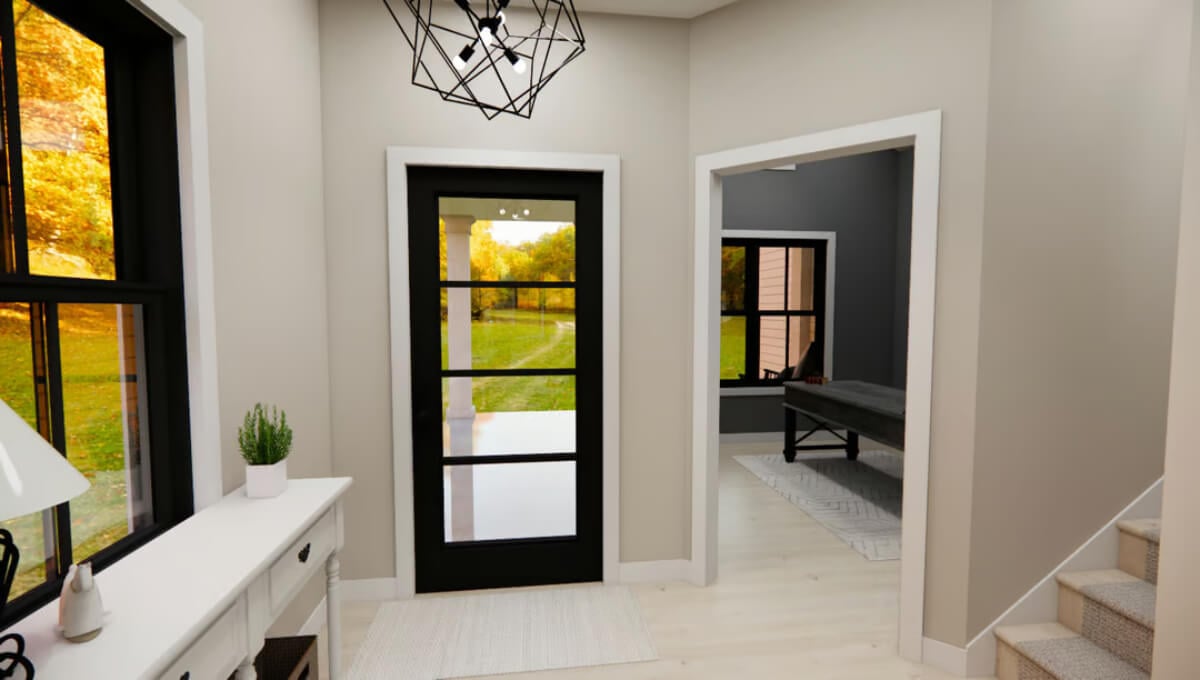
Office
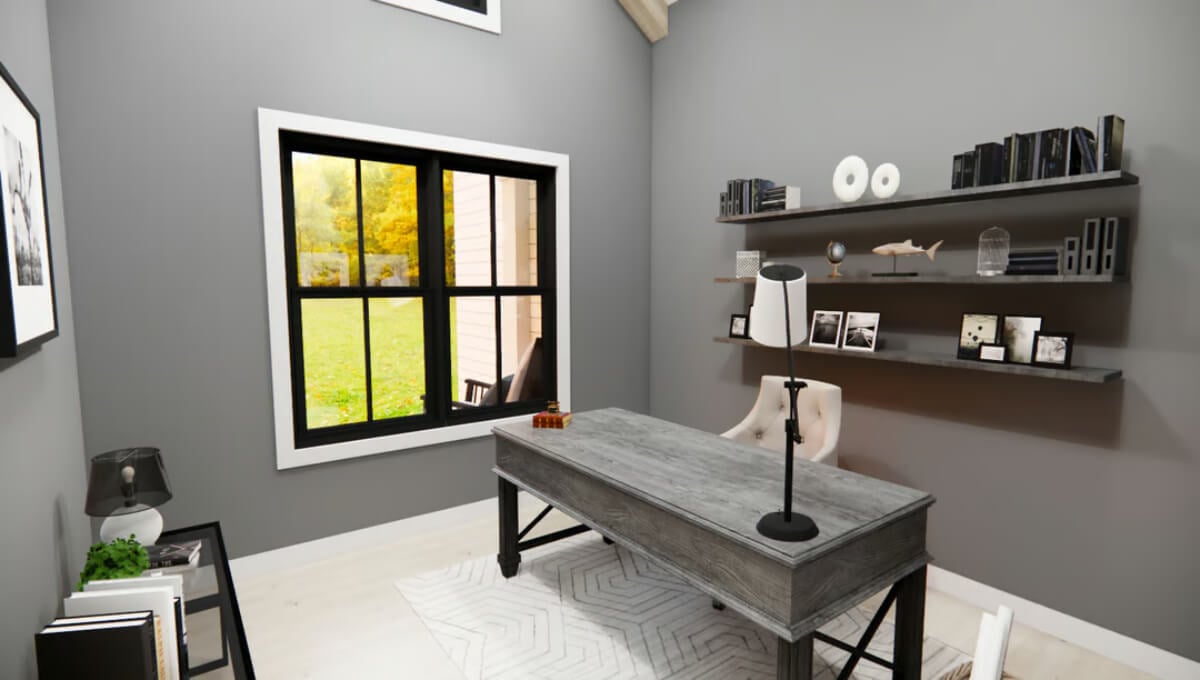
Kitchen
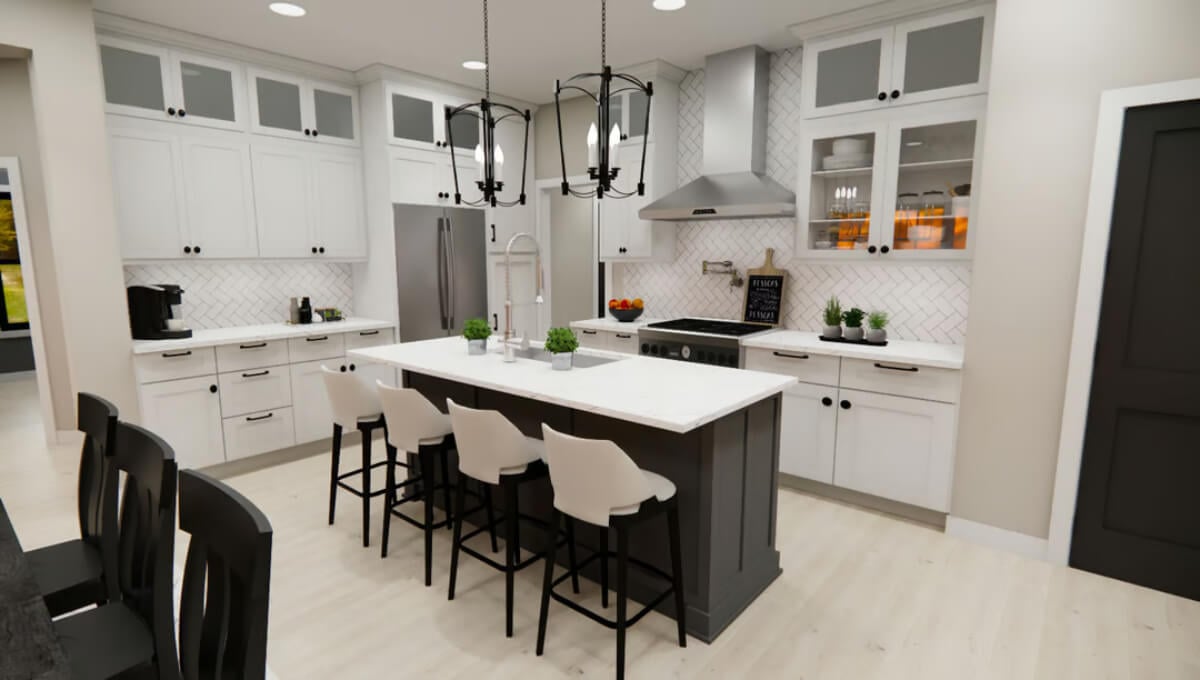
Dining Room
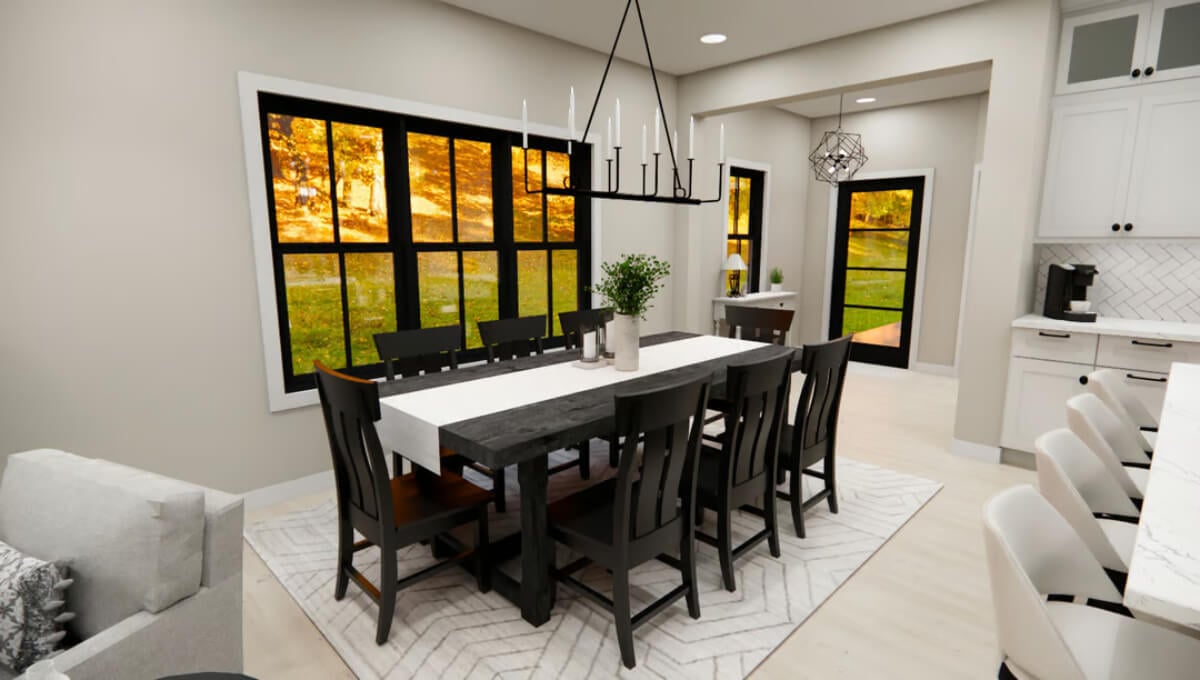
Great Room
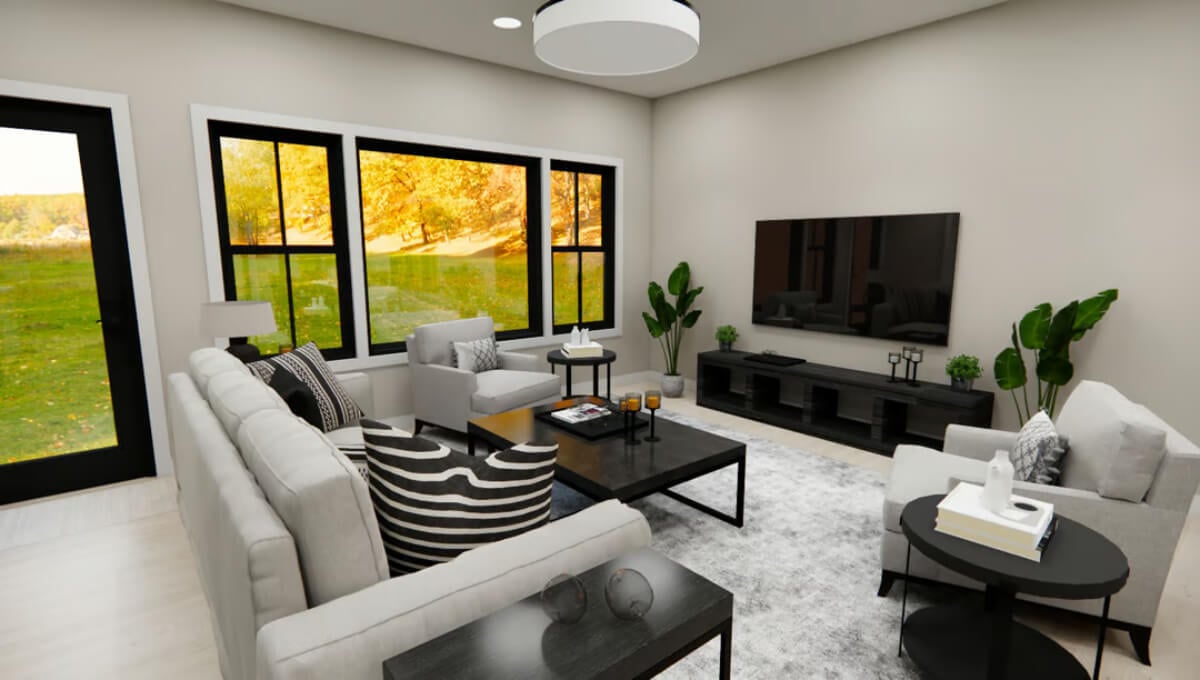
Great Room
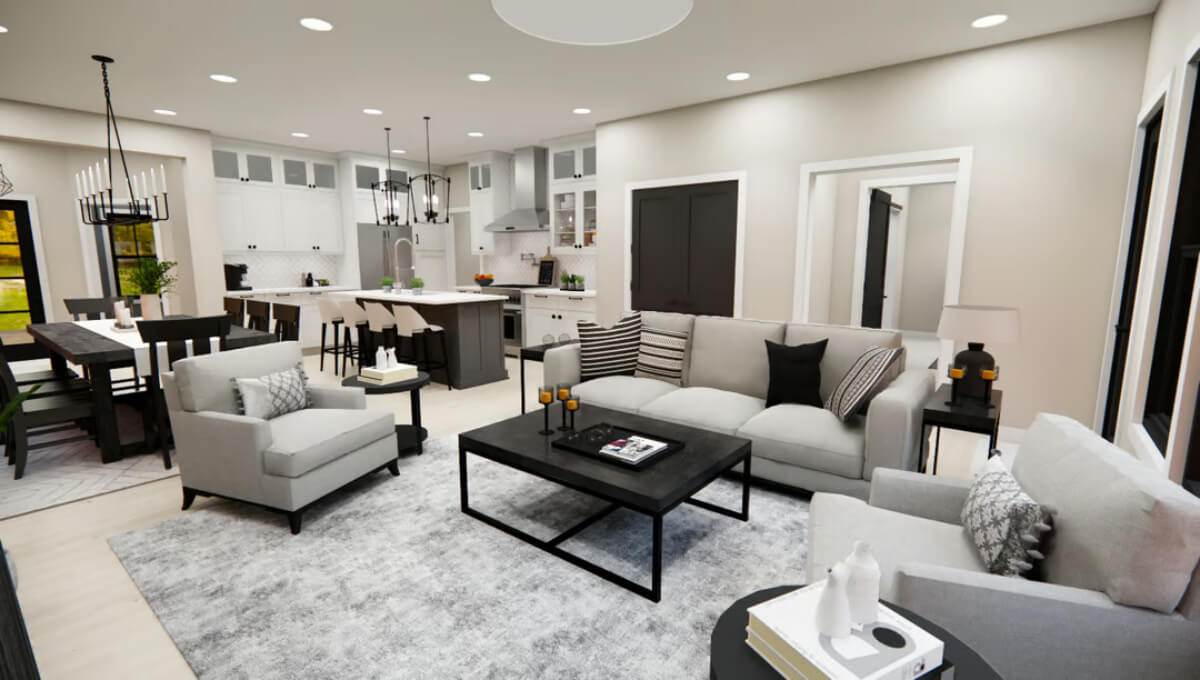
Primary Bedroom
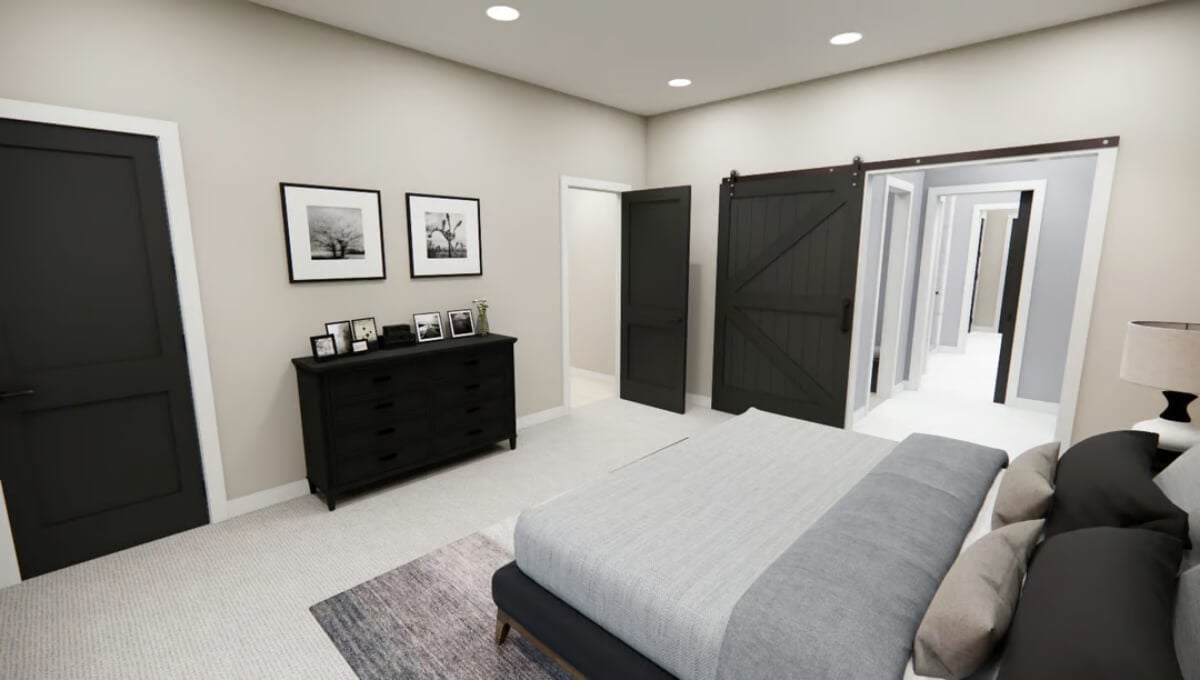
Primary Bathroom
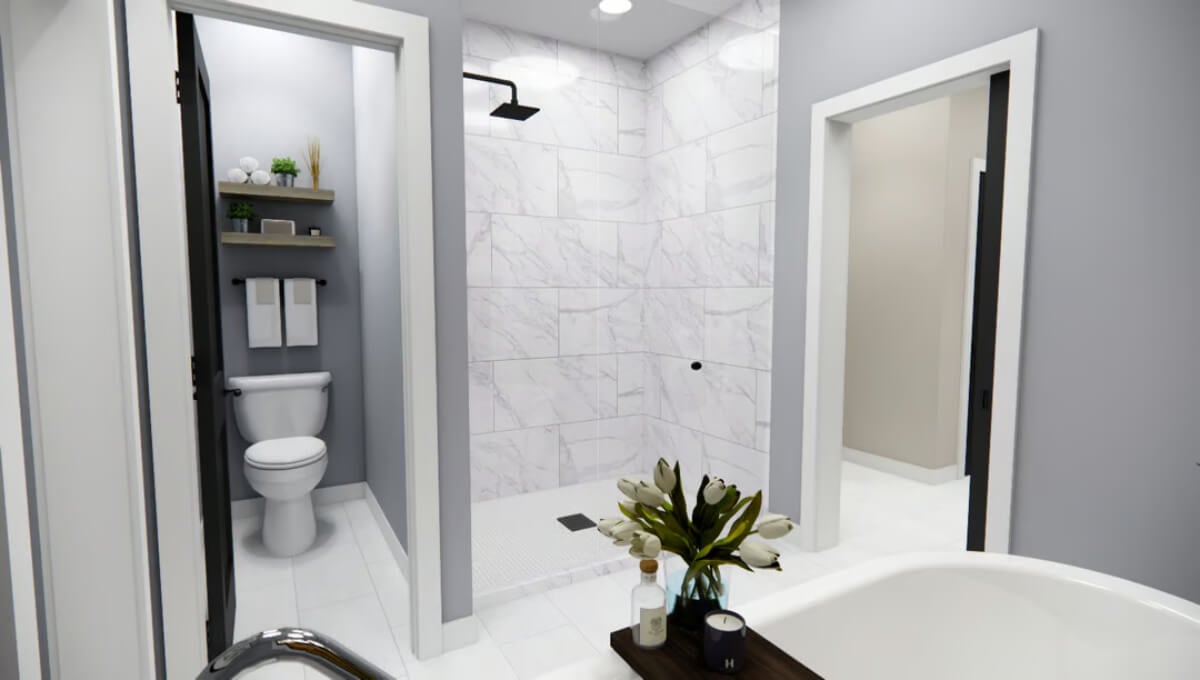
🔥 Create Your Own Magical Home and Room Makeover
Upload a photo and generate before & after designs instantly.
ZERO designs skills needed. 61,700 happy users!
👉 Try the AI design tool here
Bedroom
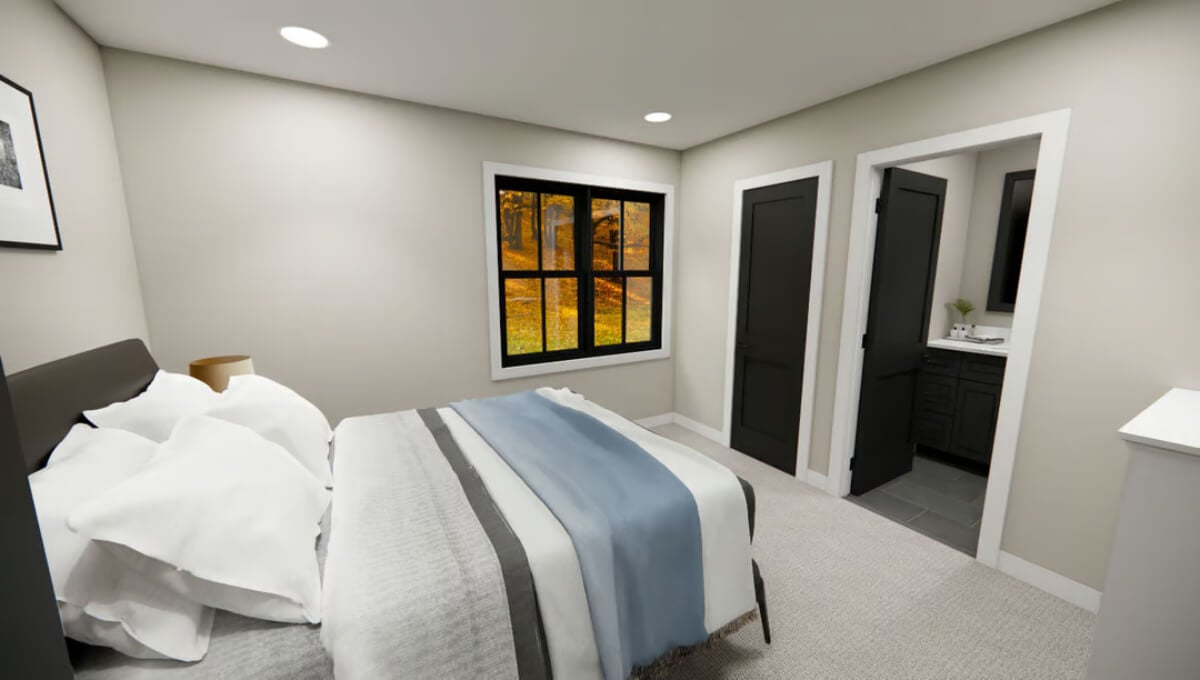
Bathroom
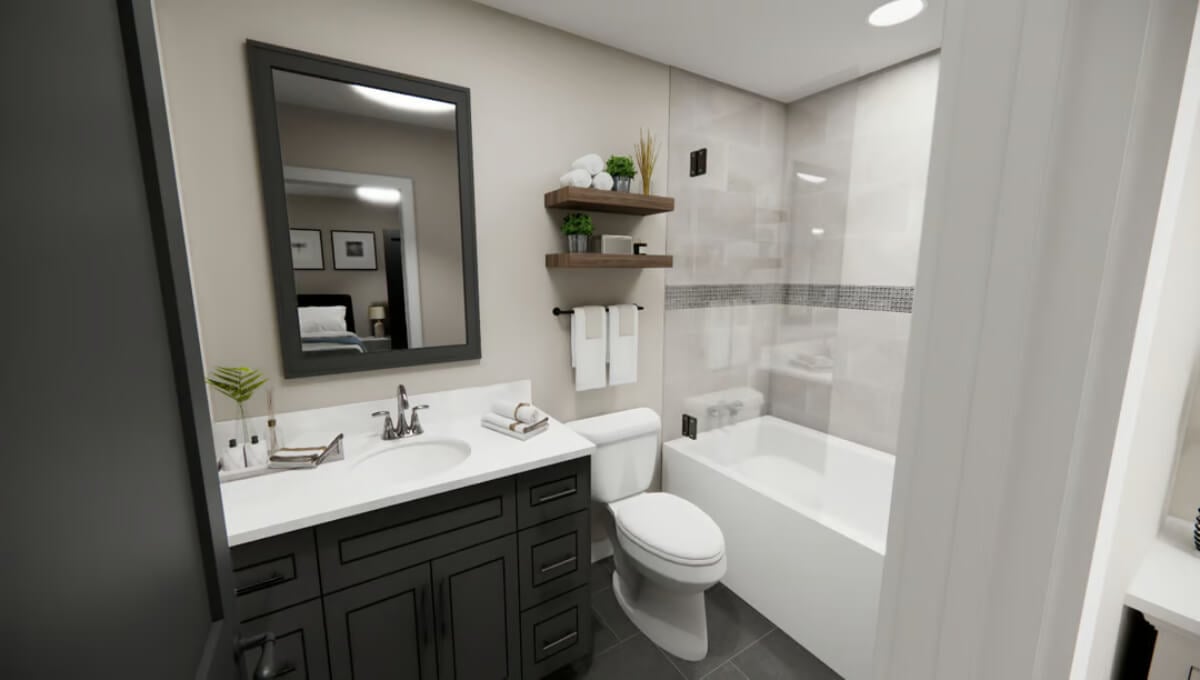
Bedroom
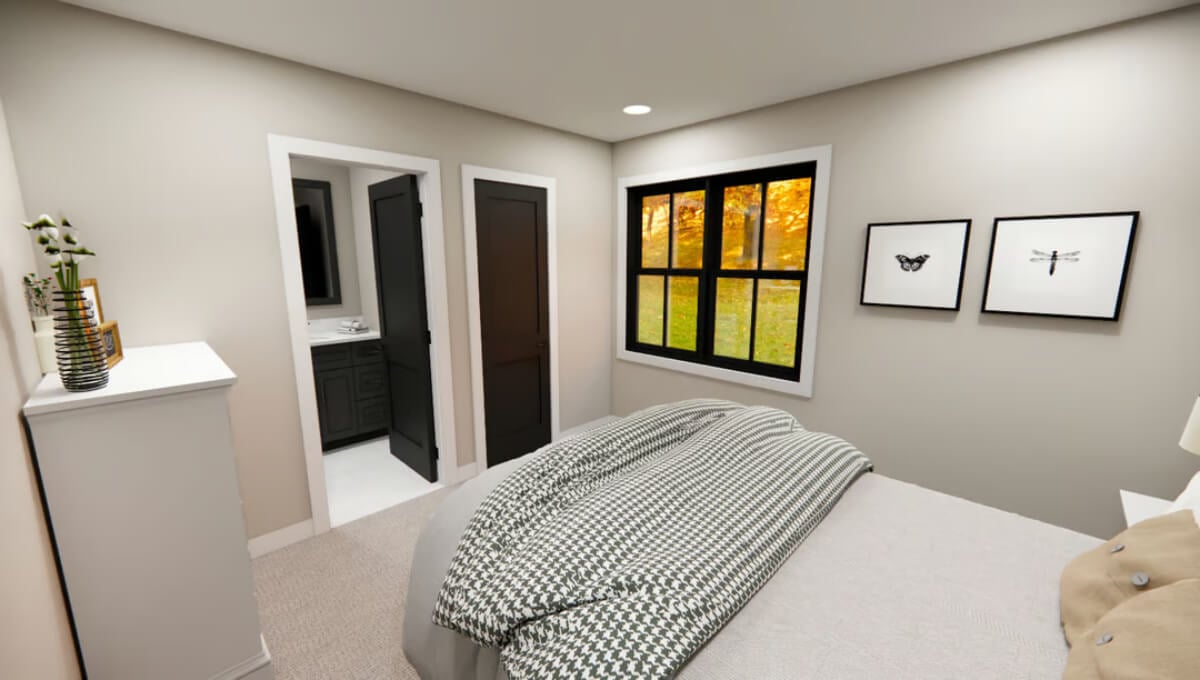
Loft
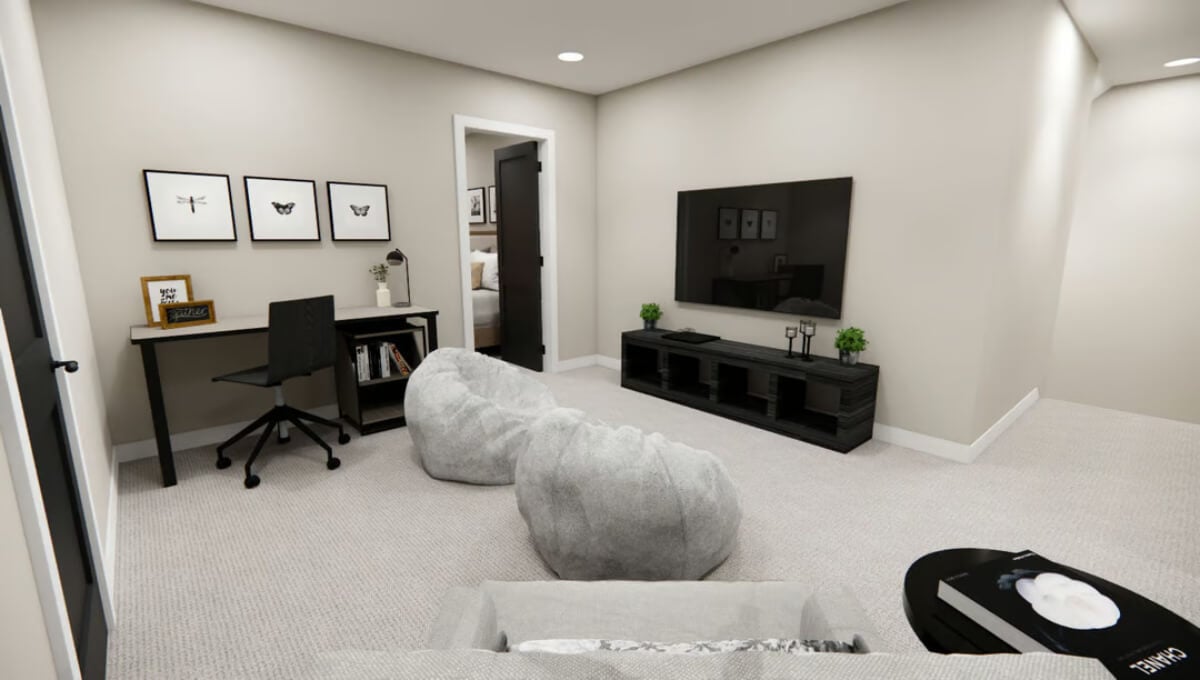
Laundry Room
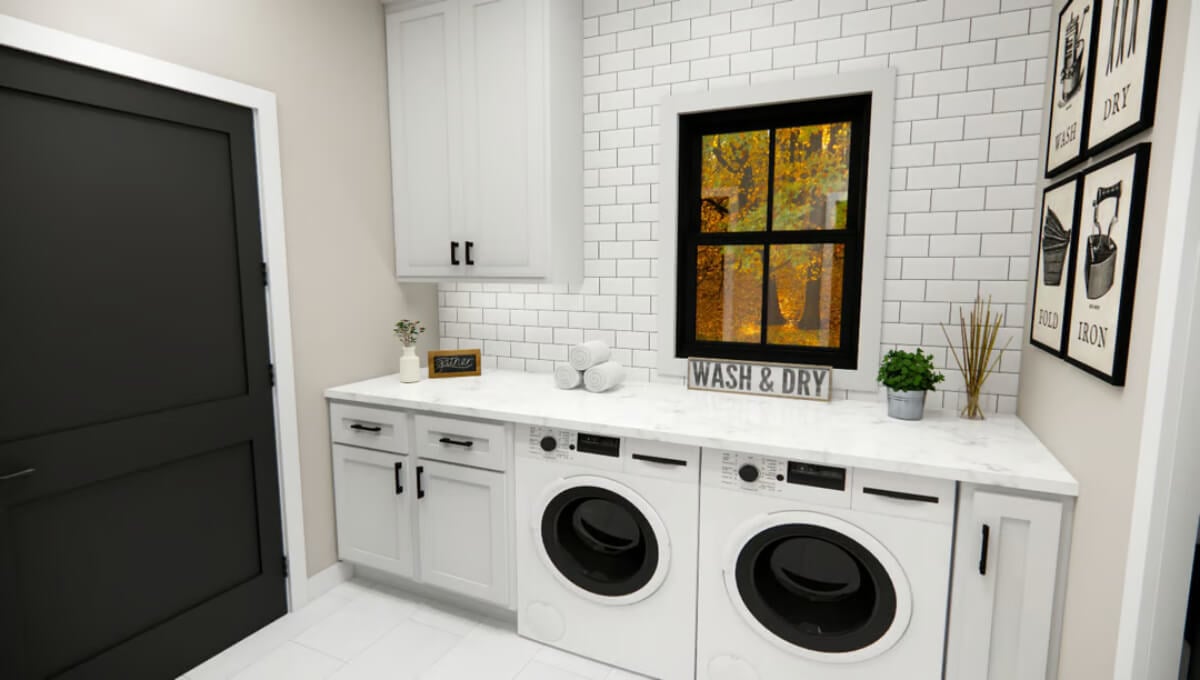
Would you like to save this?
Details
This 3-bedroom New American home seamlessly blends modern appeal with rustic charm, featuring a striking mix of vertical and horizontal siding, brick accents, and timber posts that frame the inviting front porch. A double front-loading garage provides convenient access through a practical mudroom.
Expansive windows bathe the interiors in natural light, creating a warm and welcoming atmosphere. The kitchen is thoughtfully designed with a spacious island that seats four, generous prep areas, and an adjacent dining space, ideal for both casual meals and lively gatherings.
The main-level primary suite serves as a tranquil retreat complete with a private bathroom and a walk-in closet. A front-facing vaulted office provides an inspiring and functional workspace.
Upstairs, two additional bedrooms share the floor with a cozy loft, perfect for relaxation or study. A spacious storage room keeps the space organized and clutter-free.
Pin It!
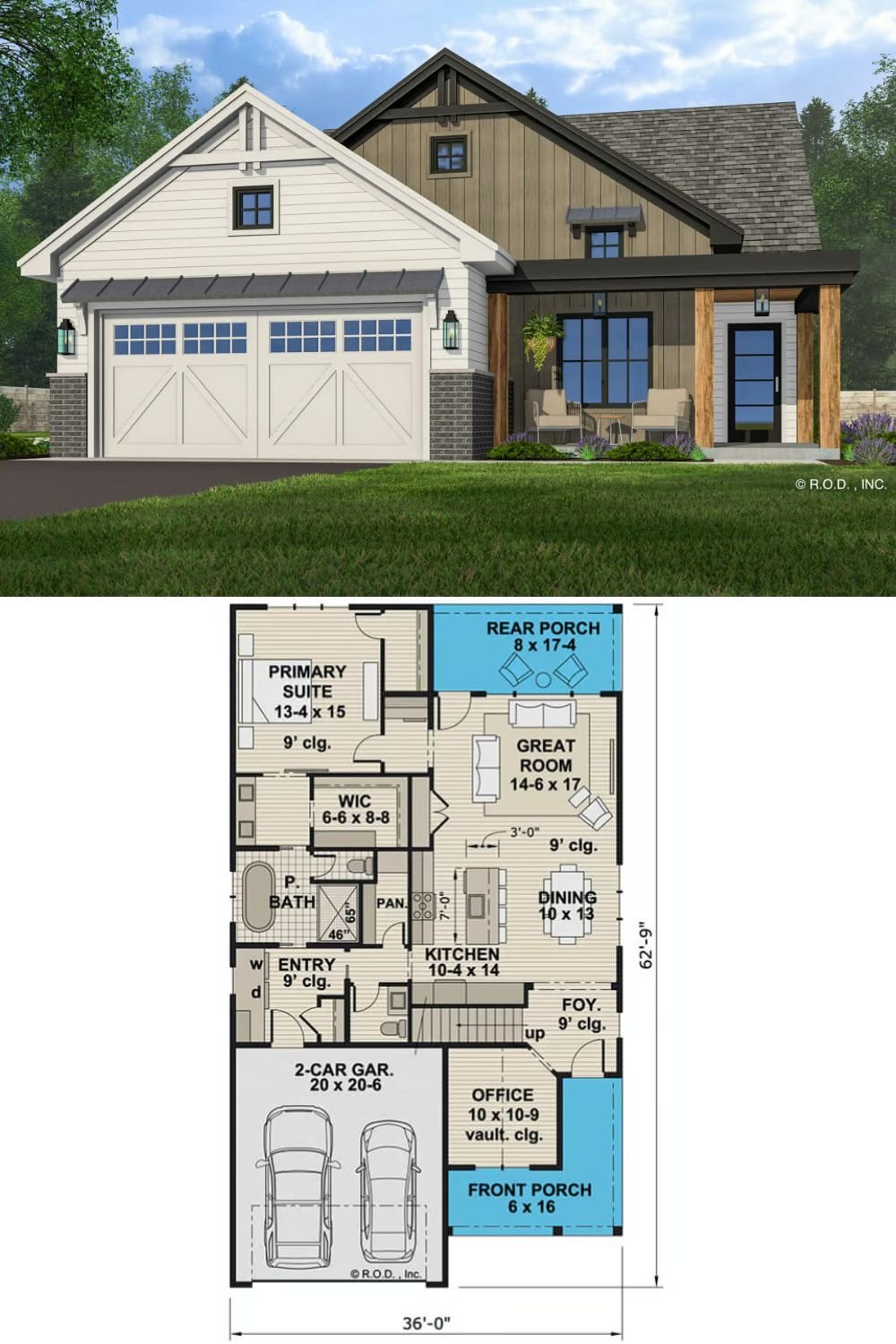
Architectural Designs Plan 14897RK




