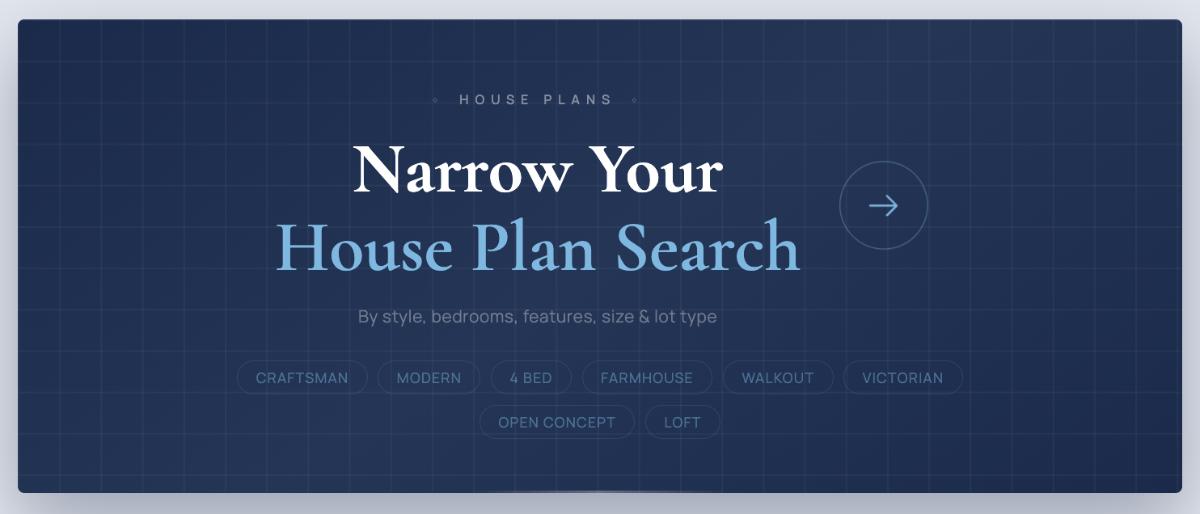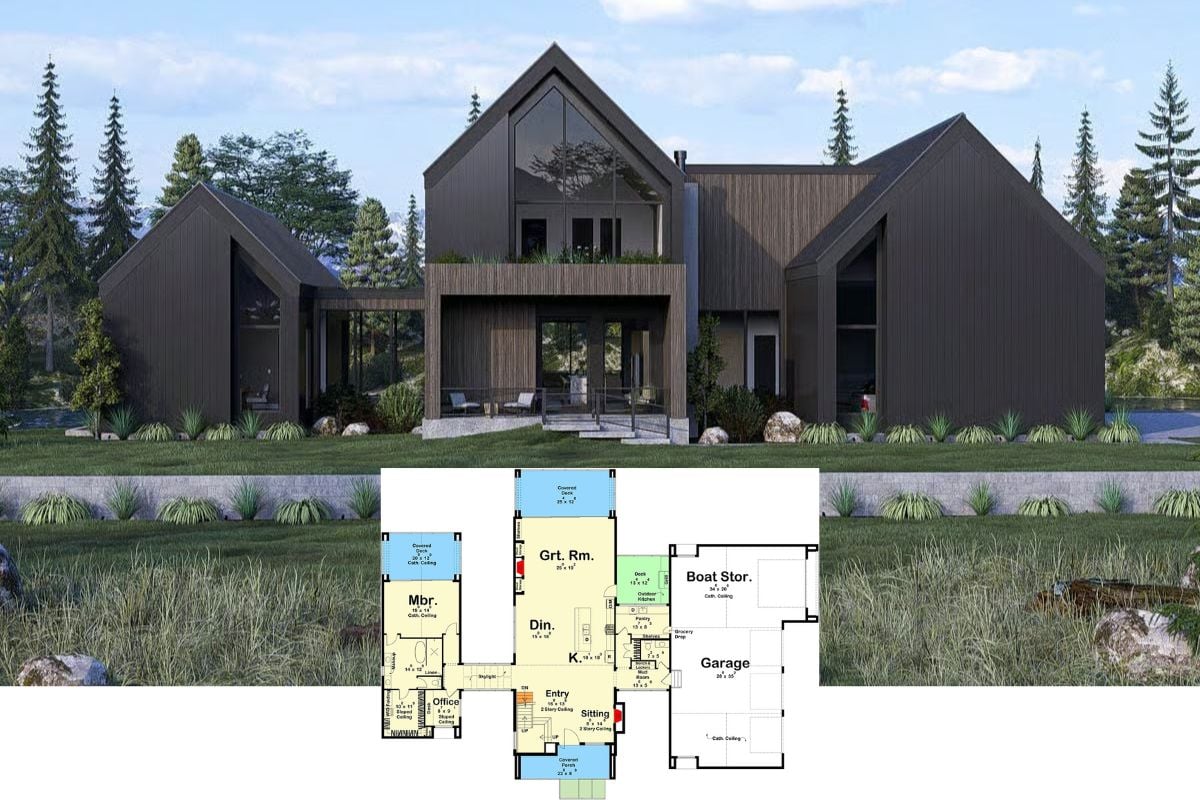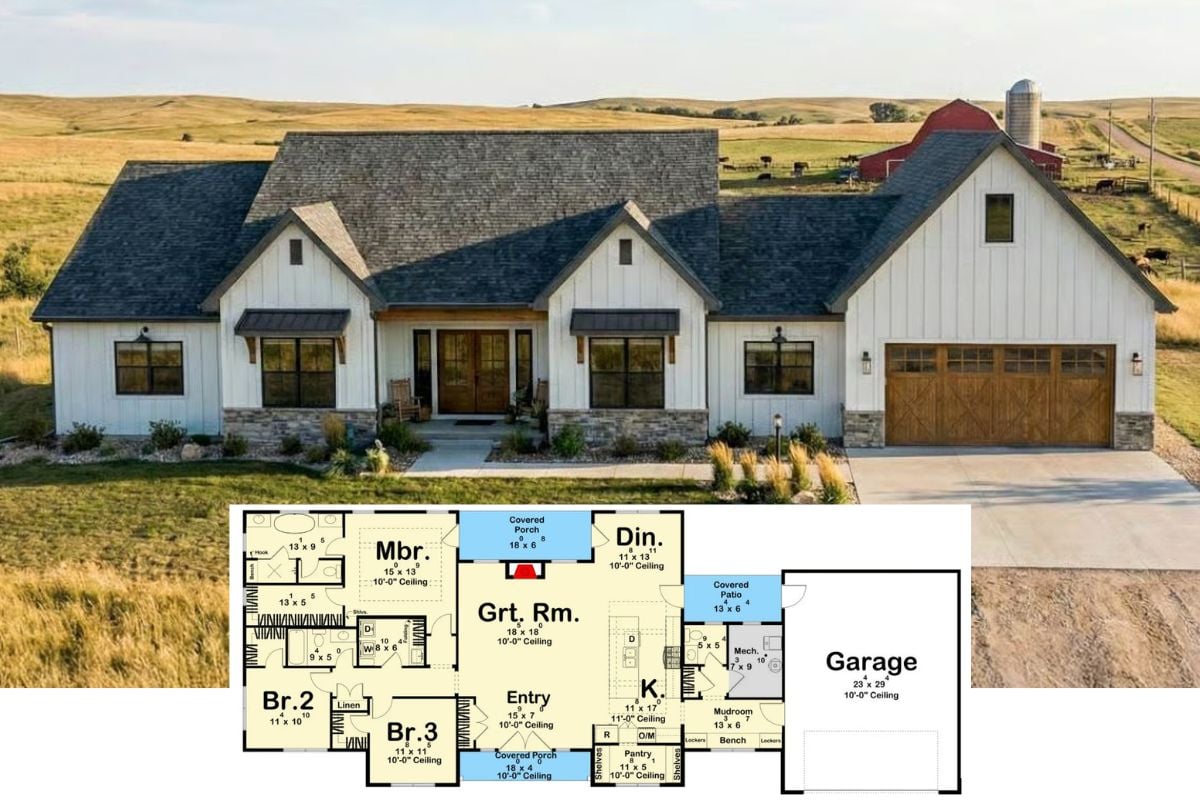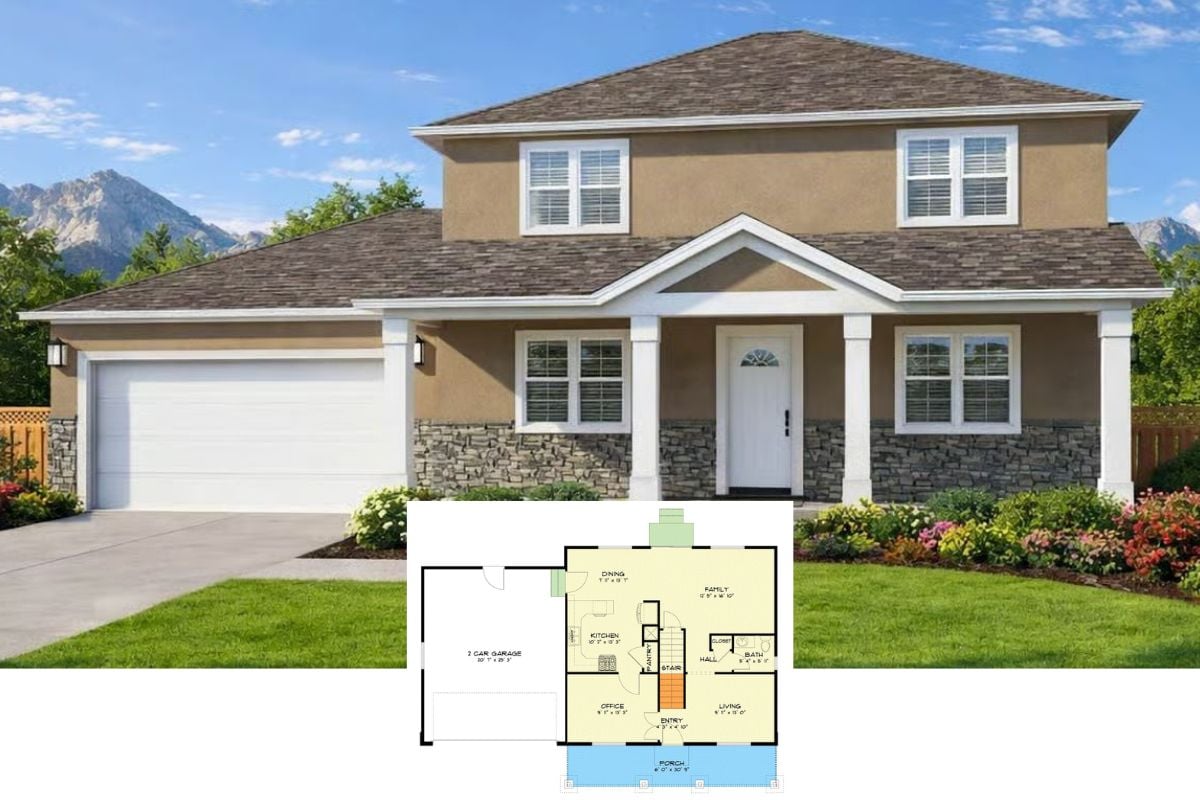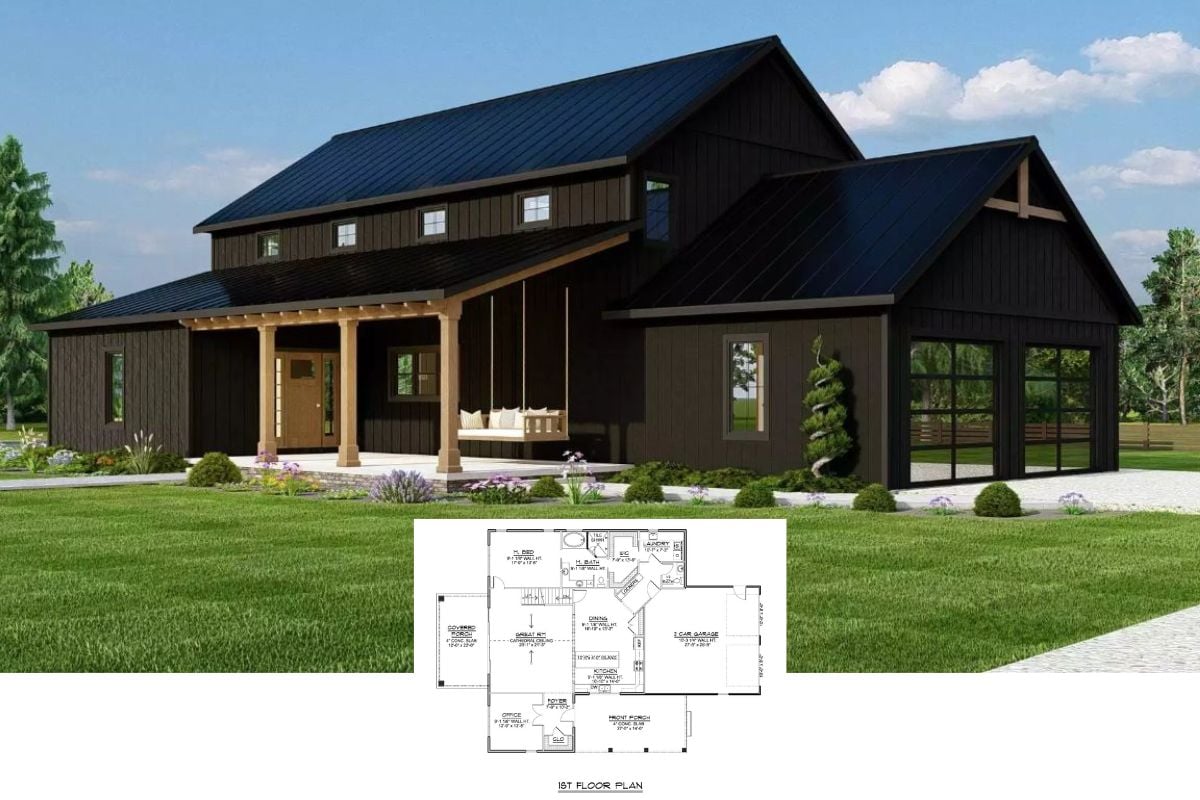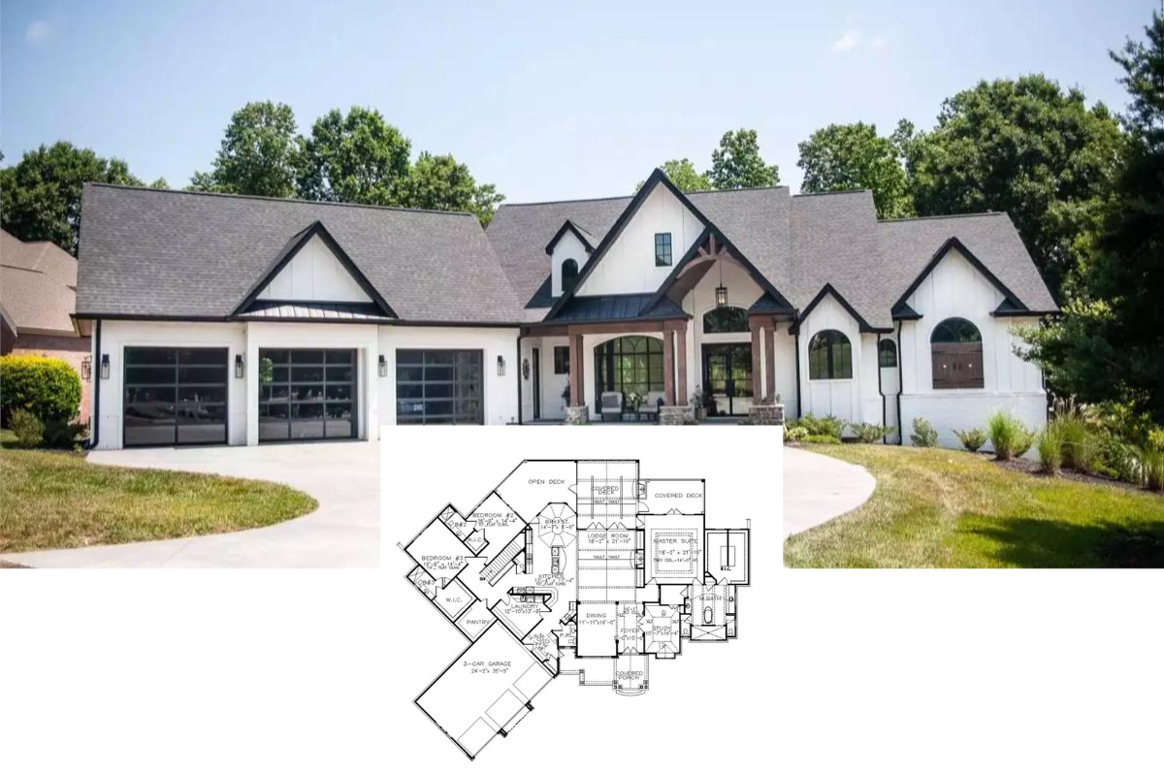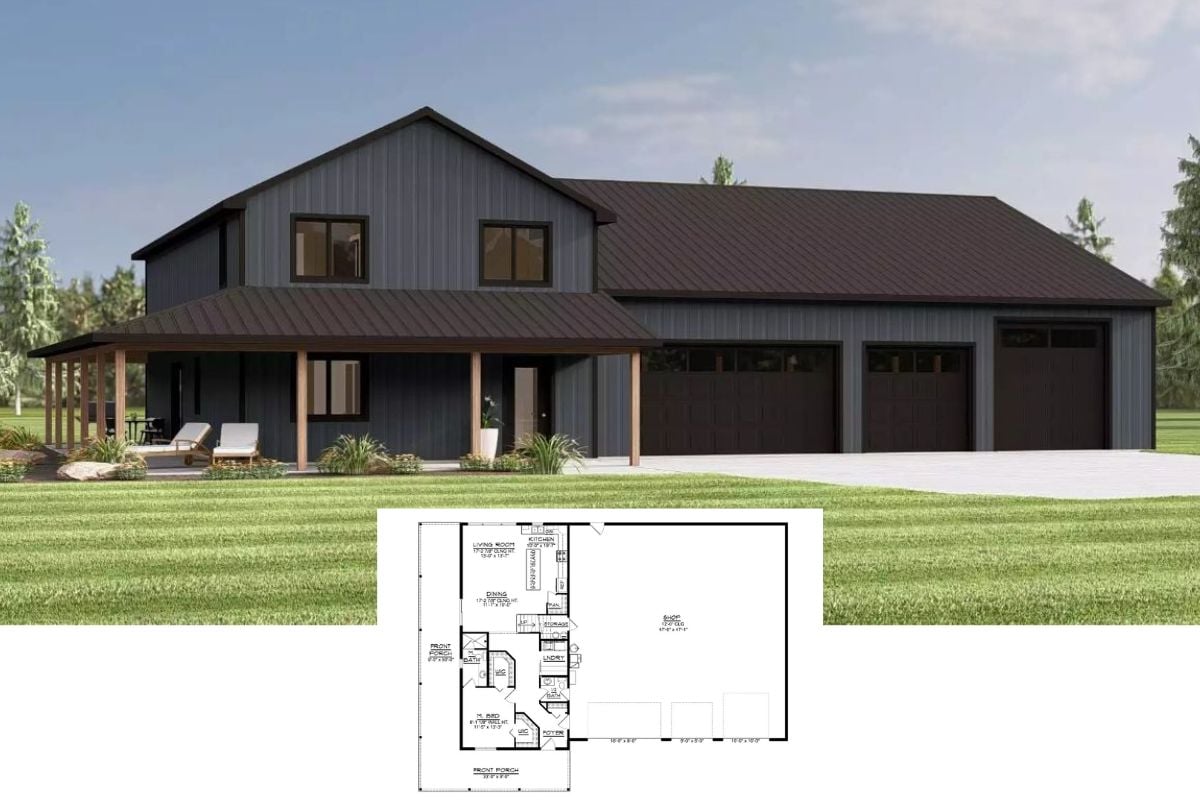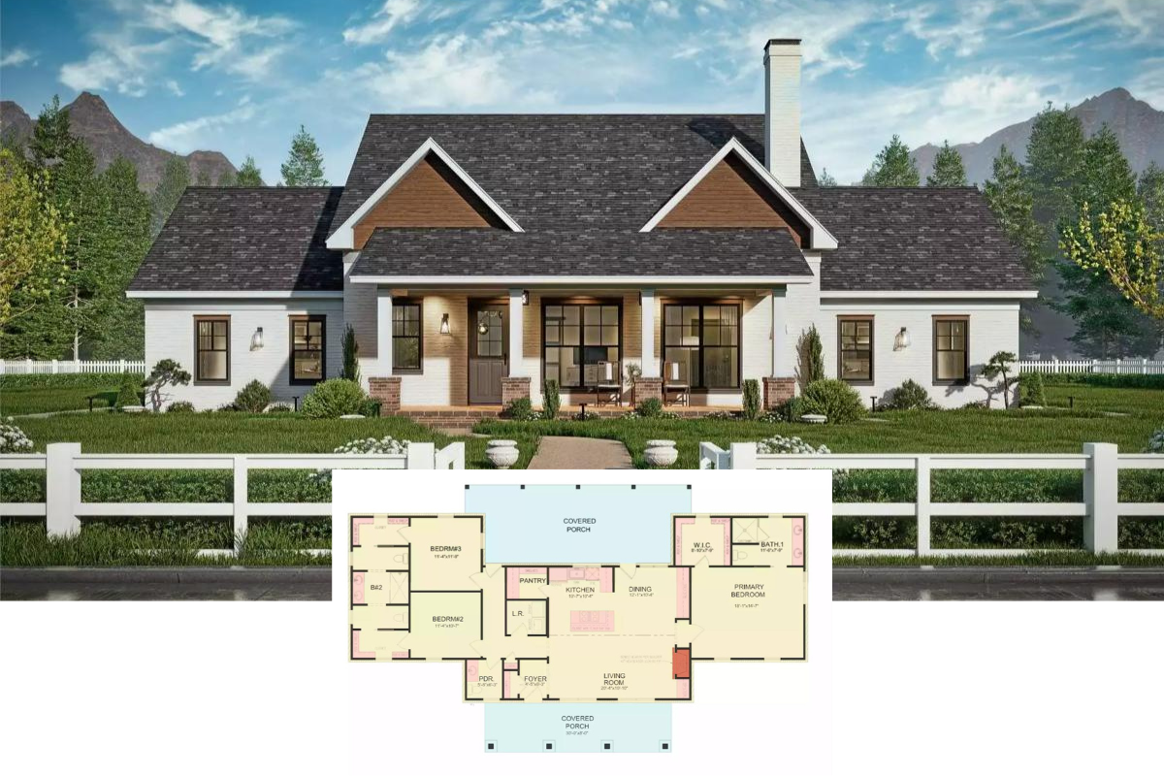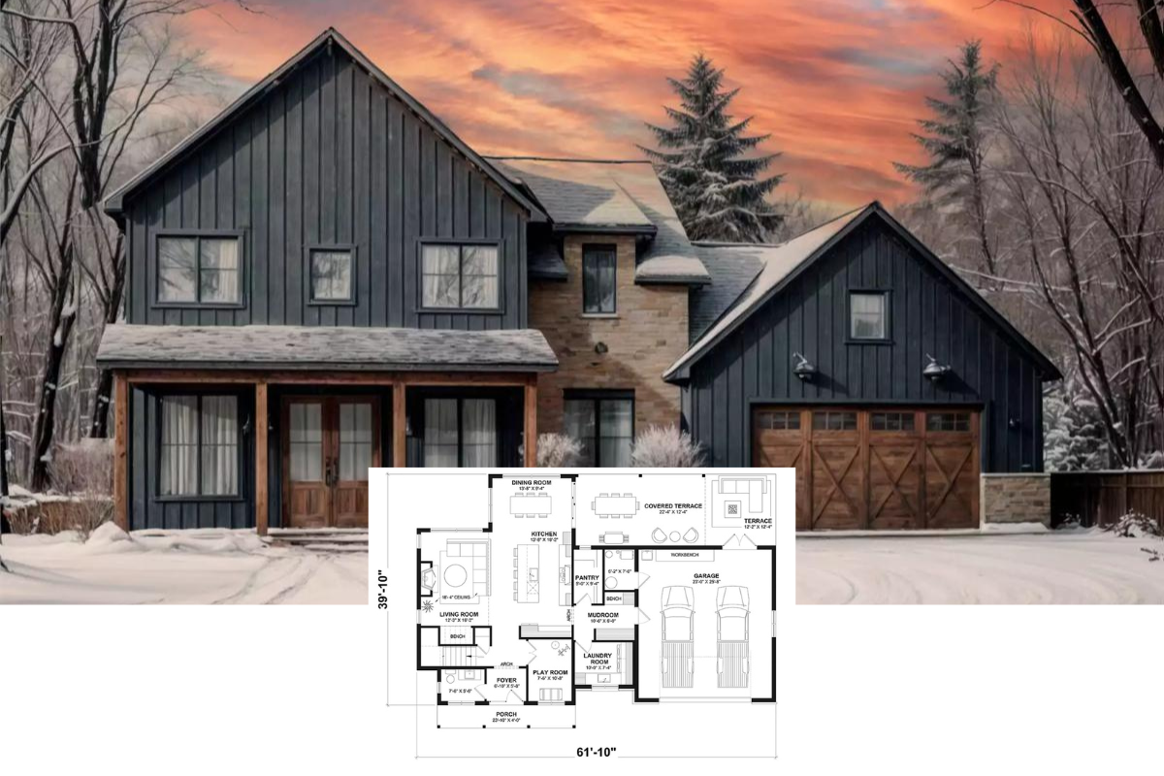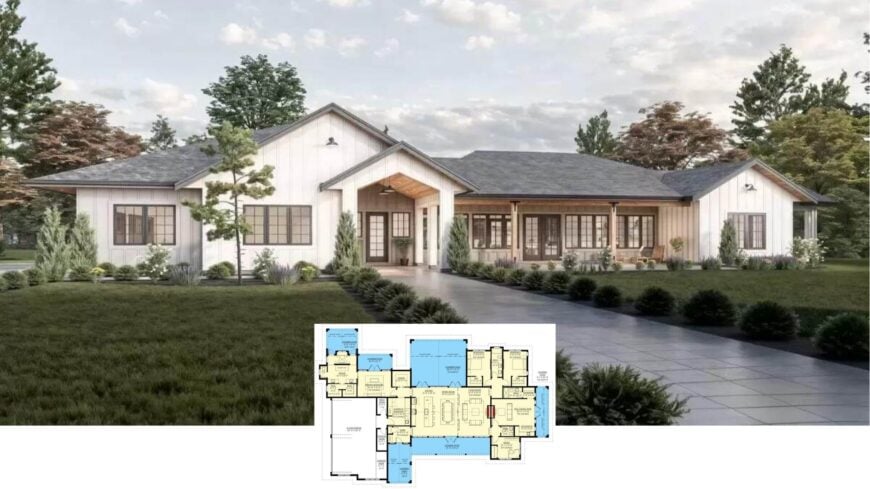
Would you like to save this?
Spanning roughly 7,134 square feet, this five-bedroom, five-and-a-half-bath residence marries timeless masonry with classic Craftsman details. Inside, four thoughtfully tiered levels unfold from a welcoming foyer to an attic playroom, while outside, a private tennis court turns everyday living into a resort-style experience.
Generous gathering zones—family room, game room, and pool-table lounge—sit alongside practical perks such as twin storage suites in the basement. Every corner balances leisure and function, making the home as accommodating for a quiet night in as for a weekend crowd.
Check Out the Spacious Tennis Court Paired with Classic Architecture
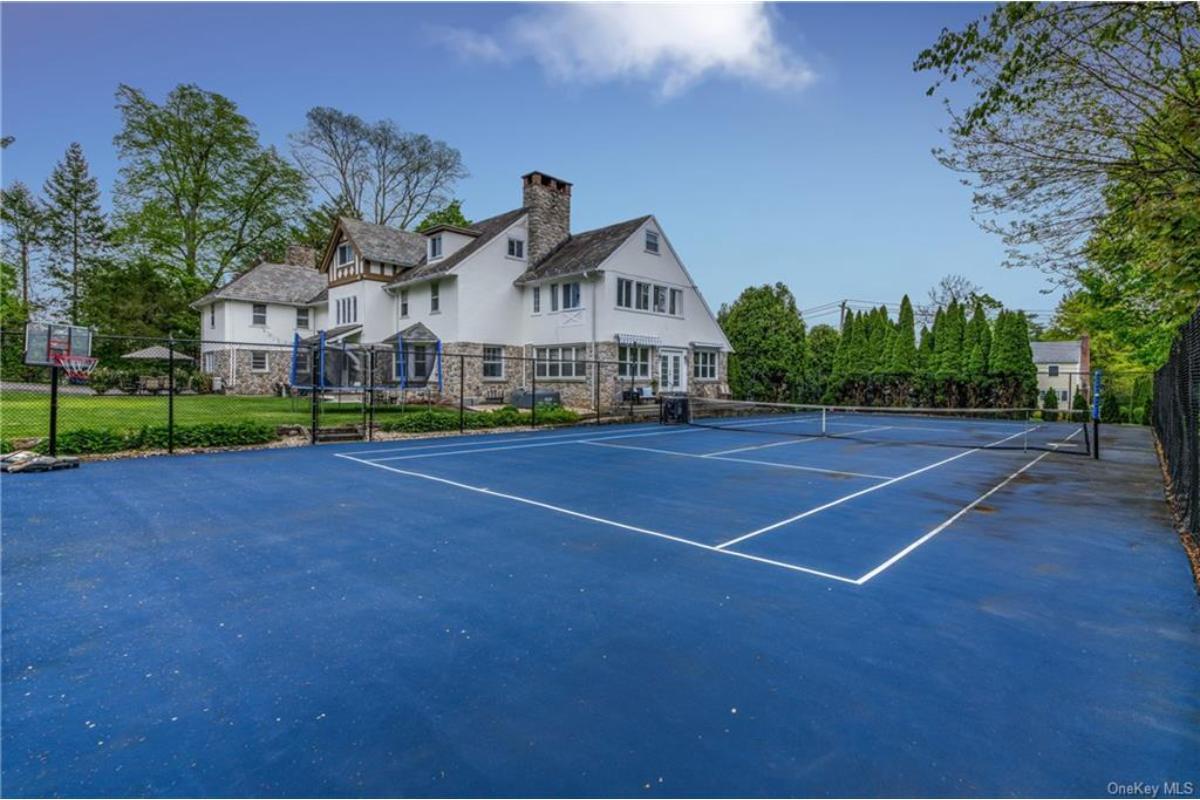
At its core, the house is a Craftsman manor, distinguished by gabled roofs, deep overhangs, exposed beams, and a tactile blend of stone and wood siding. These hallmark elements are elevated to estate scale, giving the home a stately presence without sacrificing the handcrafted warmth inherent to the Craftsman tradition.
From the paneled dining room to the marble-topped kitchen, each space celebrates workmanship while inviting modern family life to flow effortlessly through its expansive layout.
Explore the Expansive Layout of This Multi-Level Craftsman Home
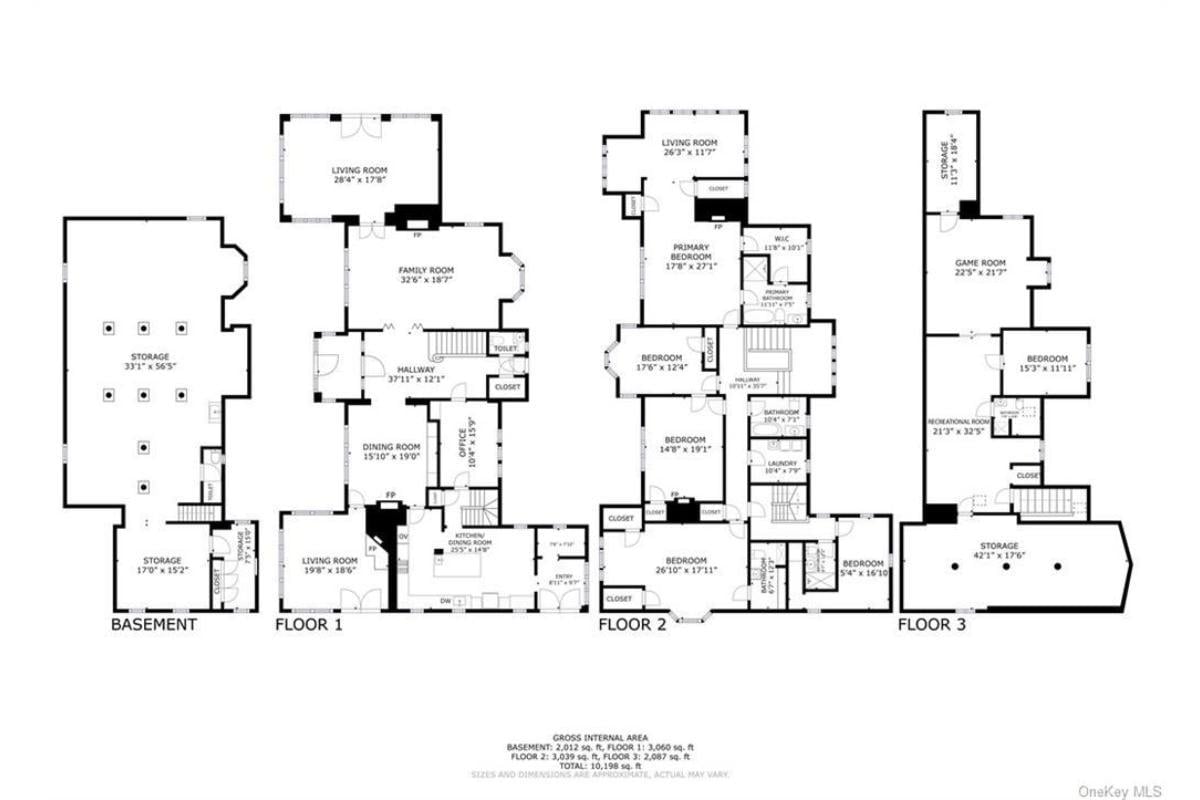
This floor plan showcases a thoughtfully designed multi-level home, with an emphasis on spaciousness and functionality. The basement stands out with ample storage space, while the first floor boasts a family room and dedicated living areas.
Upstairs, the design continues with a well-appointed primary bedroom suite and additional recreational spaces, providing versatility and comfort at every turn.
Discover the Flow of This Craftsman Home’s Main Level
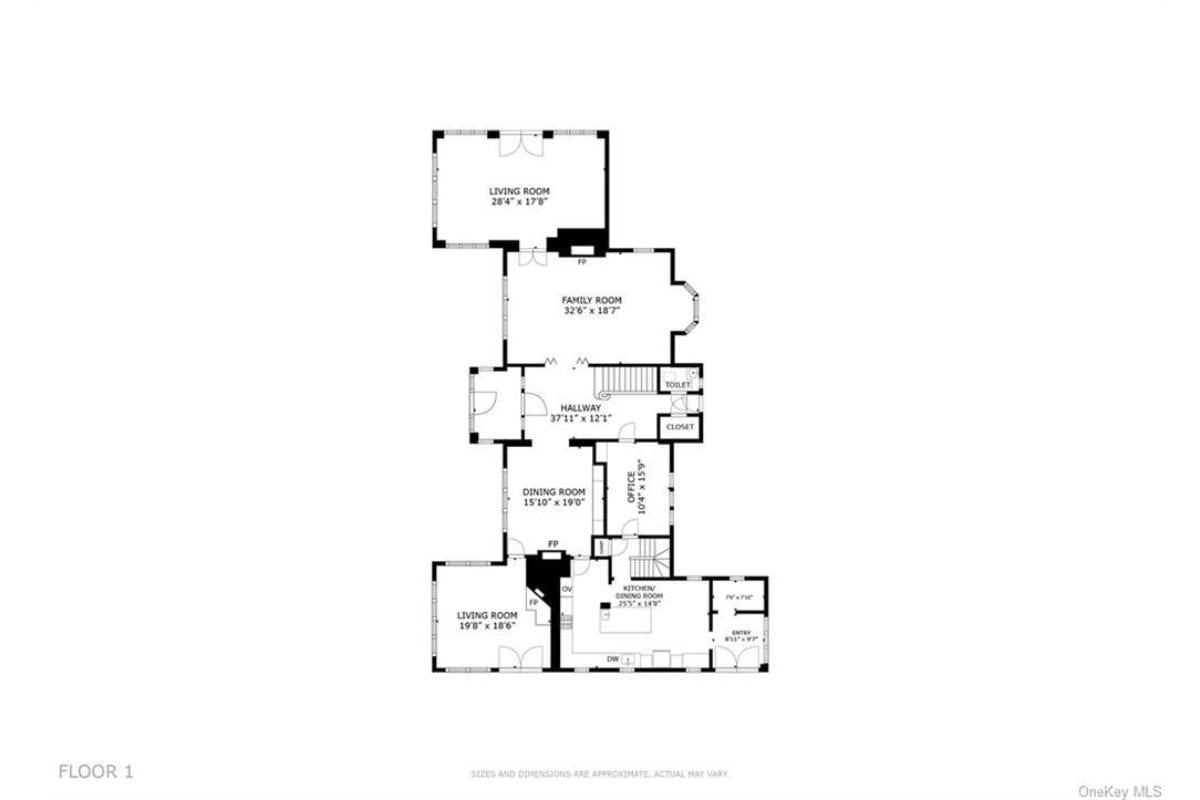
This floor plan features a layout that balances communal living with private retreats. The expansive living room and adjacent dining area serve as welcoming spaces for gatherings, while the kitchen is connected to a nook and pantry.
A strategic blend of open areas and tucked-away rooms emphasizes versatility and function, typical of classic craftsman design.
Unveil the Upper-Level Comforts in This Craftsman Layout
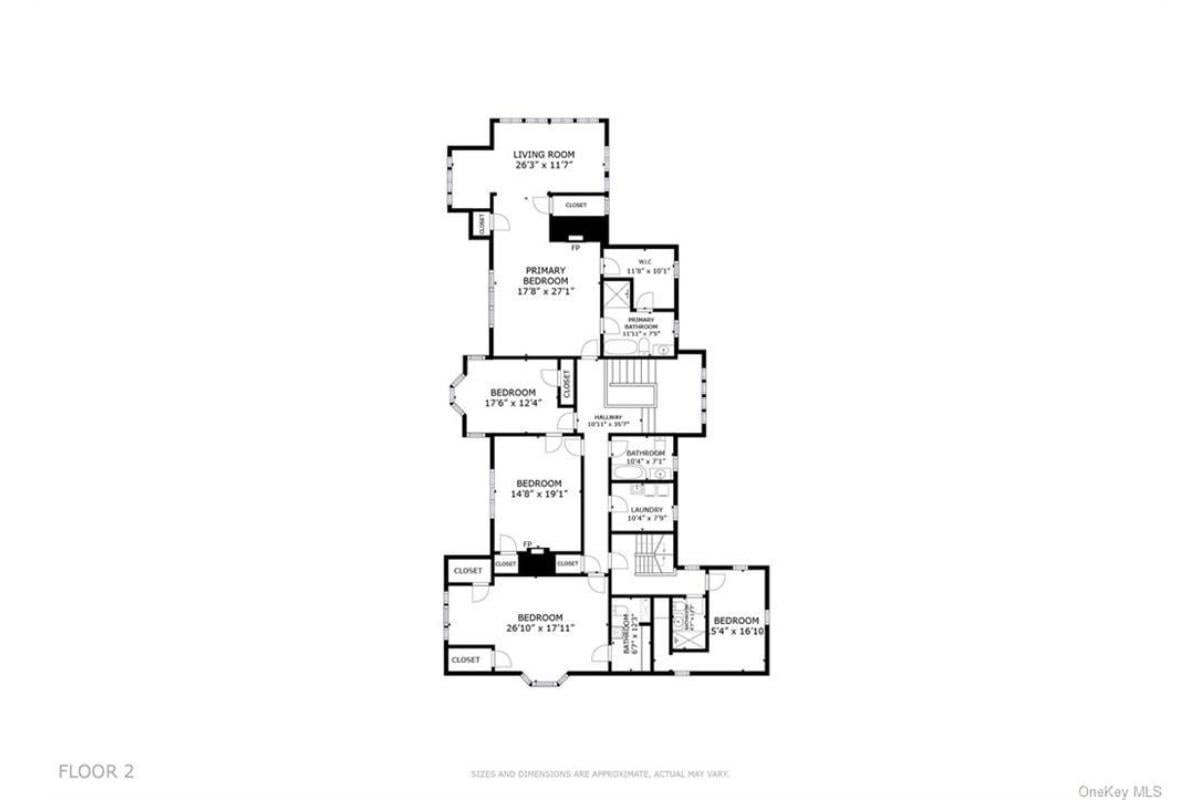
This floor plan showcases a meticulously designed upper level, carefully arranged with comfort and privacy in mind. The spacious primary bedroom features a generous walk-in closet and en-suite bathroom, creating a private oasis.
Multiple additional bedrooms are well-distributed, each with convenient access to bathrooms and ample storage, embodying the classic Craftsman style and efficiency.
Explore the Multipurpose Lower Level with a Game Room
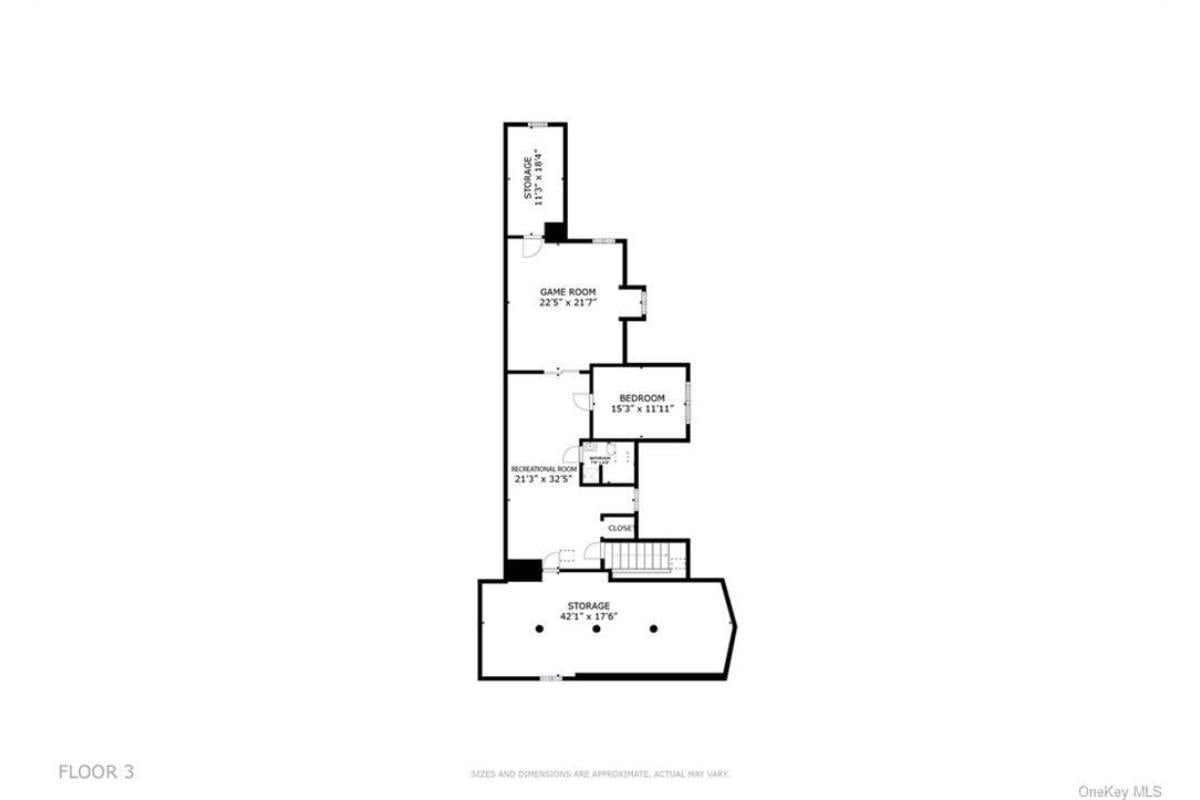
This floor plan showcases the lower level’s versatility, featuring a spacious game room that’s ideal for entertaining. Adjacent is a cozy bedroom, paired with a recreational room offering ample space for relaxation. Additional storage solutions are smartly incorporated, catering to convenience and organization needs.
Explore the Vast Storage Opportunities in This Craftsman’s Basement
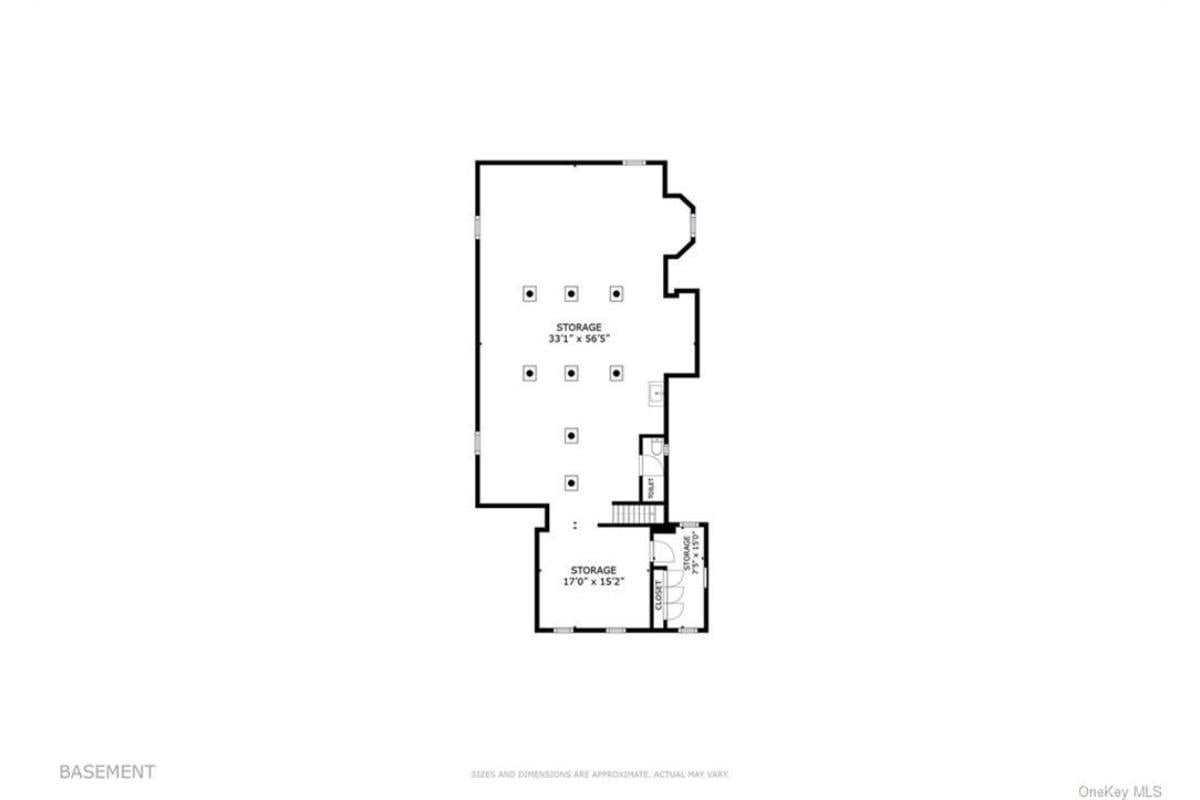
This basement plan reveals an expansive storage area, making it ideal for organization enthusiasts. Two sizable storage rooms dominate the layout, ensuring ample space for various needs. A conveniently located restroom adds practicality, catering to the functional demands of a busy household.
Source: Architectural Designs – Plan 330023WLE
Embrace the Classic Sophistication of This Stone Manor
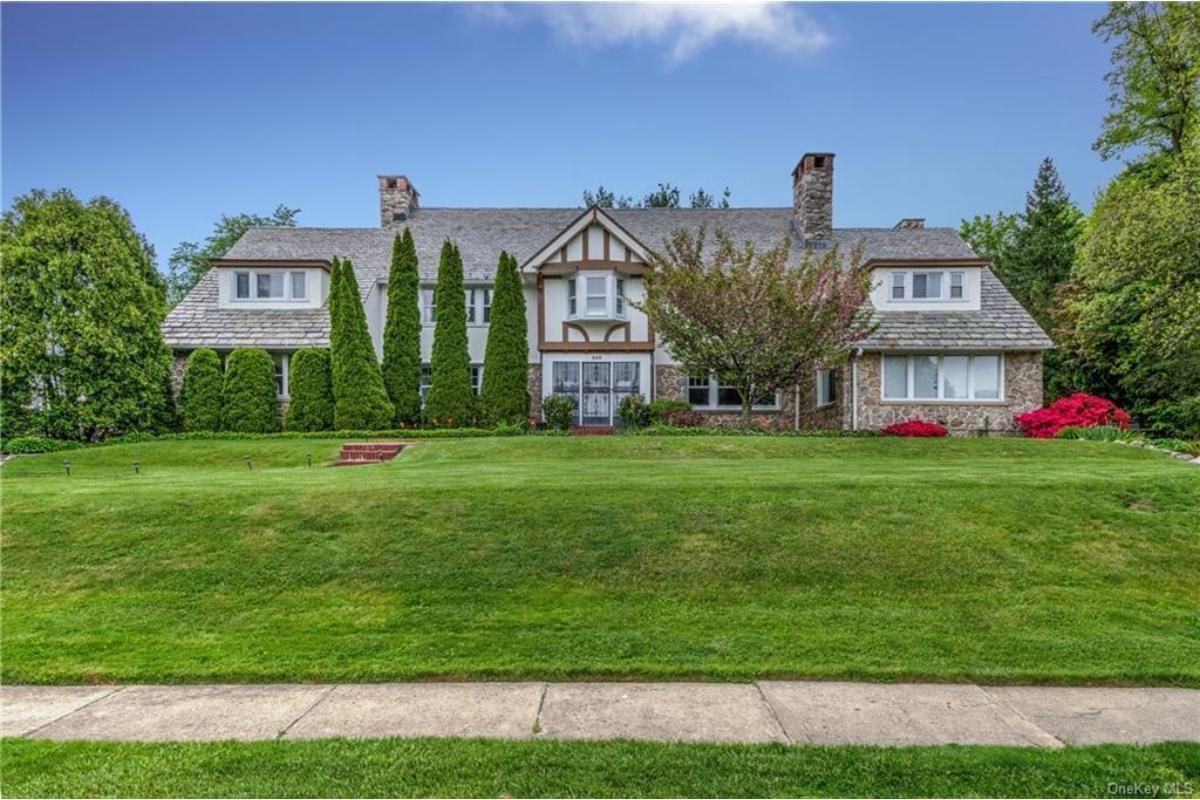
This grand home boasts elegant stone construction with a charming gabled roof, resulting in a timeless and stately appearance. Tall, slender evergreen trees frame the entrance, offering a balanced symmetry that enhances the historical feel.
The lush greenery and meticulously maintained lawn further showcase its tranquil setting, providing an inviting presentation that’s both dignified and welcoming.
Step Into This Inviting Foyer with Rich Wooden Floors
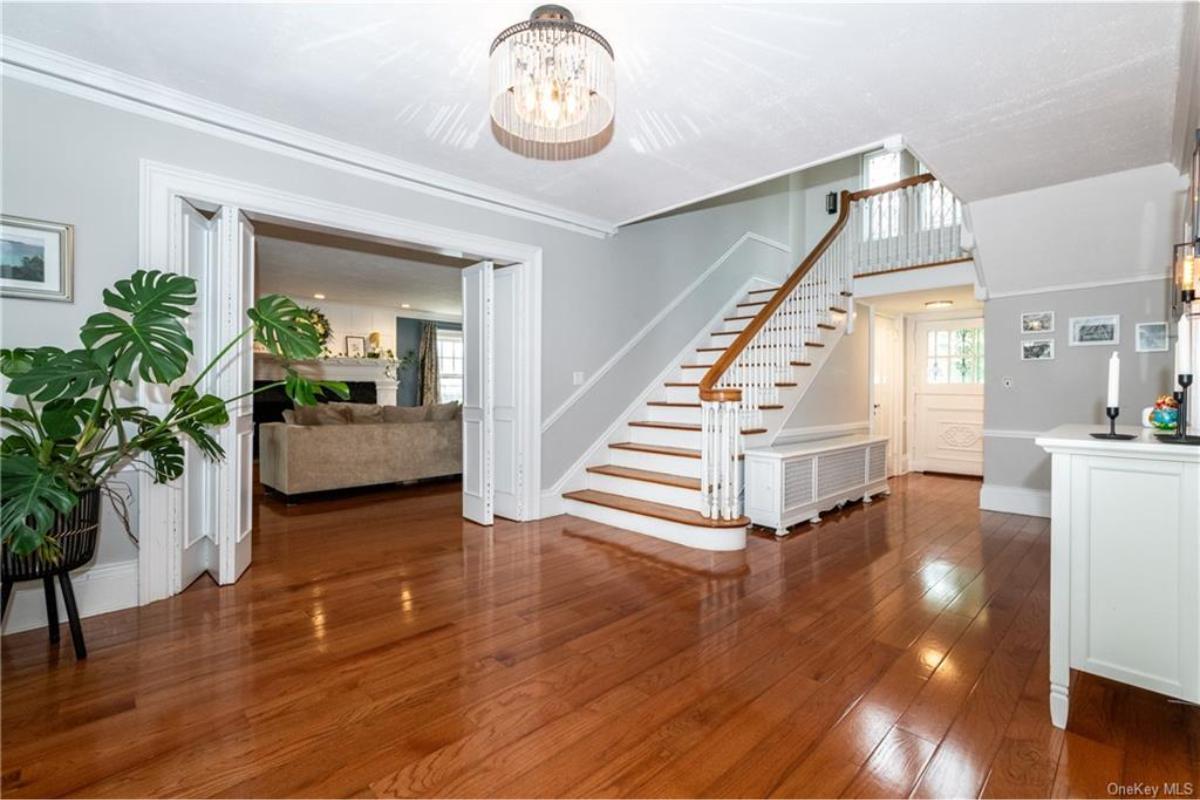
This spacious entryway greets visitors with gleaming wooden floors and an elegant staircase, creating a warm and welcoming first impression.
The bright walls are complemented by a decorative light fixture that adds a touch of sophistication above. French doors lead into a cozy living room, ready for gatherings and relaxed moments.
Check Out the Statement Brick Fireplace in This Living Room
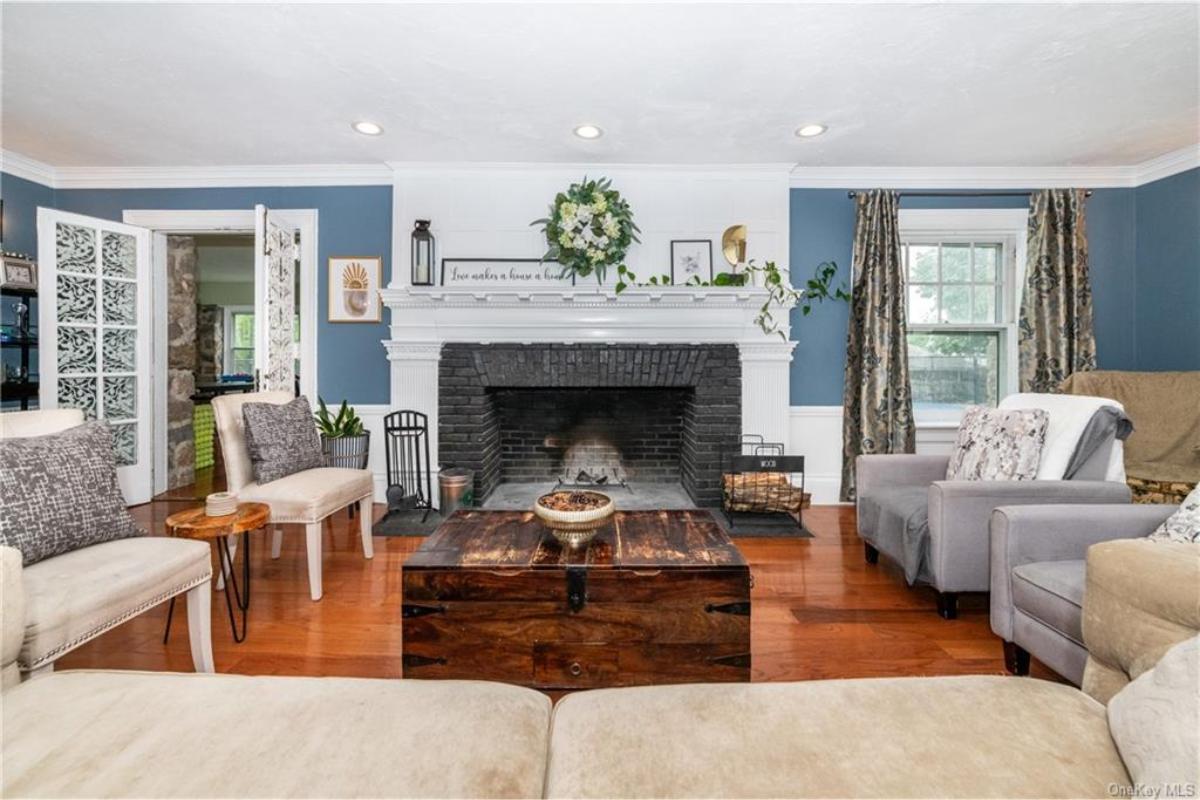
This living room features a striking black brick fireplace, serving as the focal point against rich blue walls. The hardwood floors and eclectic furniture mix create a blend of classic and contemporary styles. Decorative touches, including lush greenery and art, add a personal touch to the warm and inviting space.
Admire the Clean Lines and Soft Palette in This Craftsman Kitchen
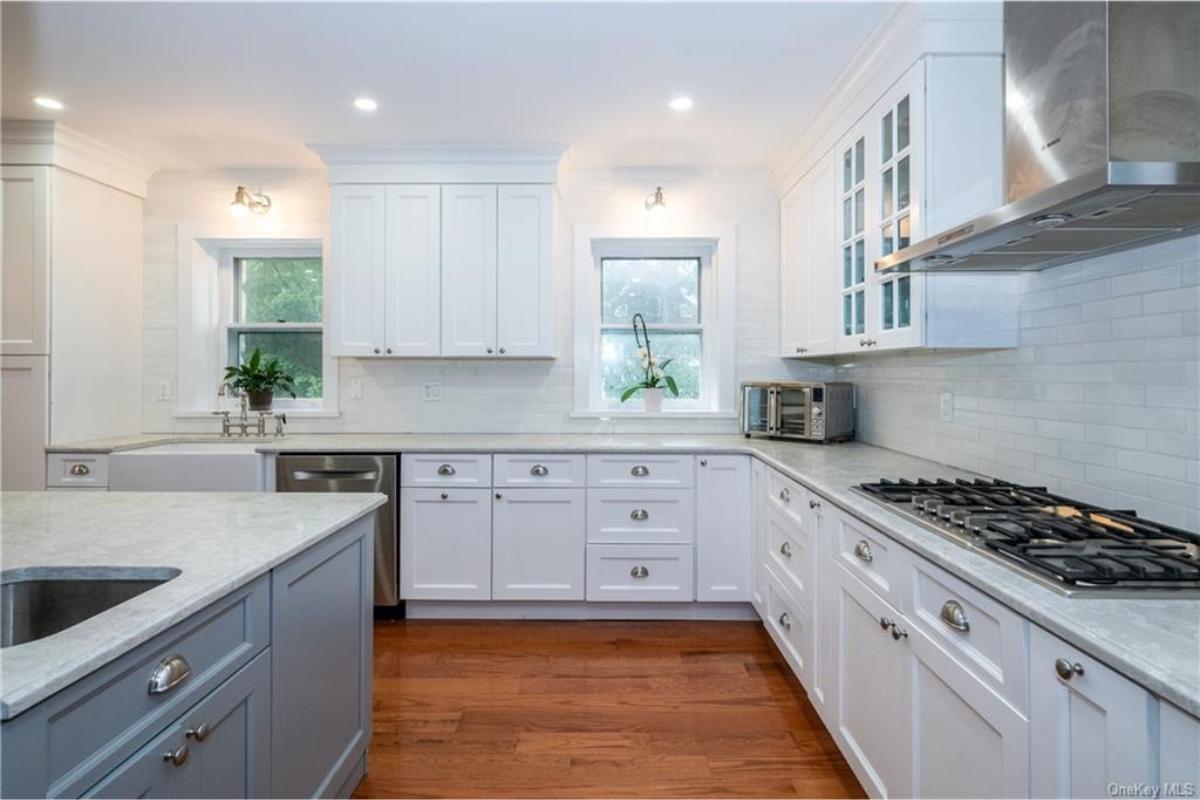
This kitchen captures a refined craftsman style with its blend of white cabinetry and smooth marble countertops.
The stainless steel appliances and farmhouse sink add a contemporary twist, while the wooden floors introduce warmth and elegance. Subtle lighting fixtures and a touch of greenery complete the inviting and efficient culinary space.
Notice the Striking Wood Paneling in This Classic Dining Room

This dining room exudes traditional charm with its rich wood paneling and sturdy beamed ceiling. A dazzling chandelier draws the eye, casting a warm glow over the robust dining table and vibrant blue chairs. Large windows frame the natural greenery outside, adding an inviting touch to this elegant space.
Relax in the Calming Bedroom Featuring Mint Walls and a Brick Fireplace
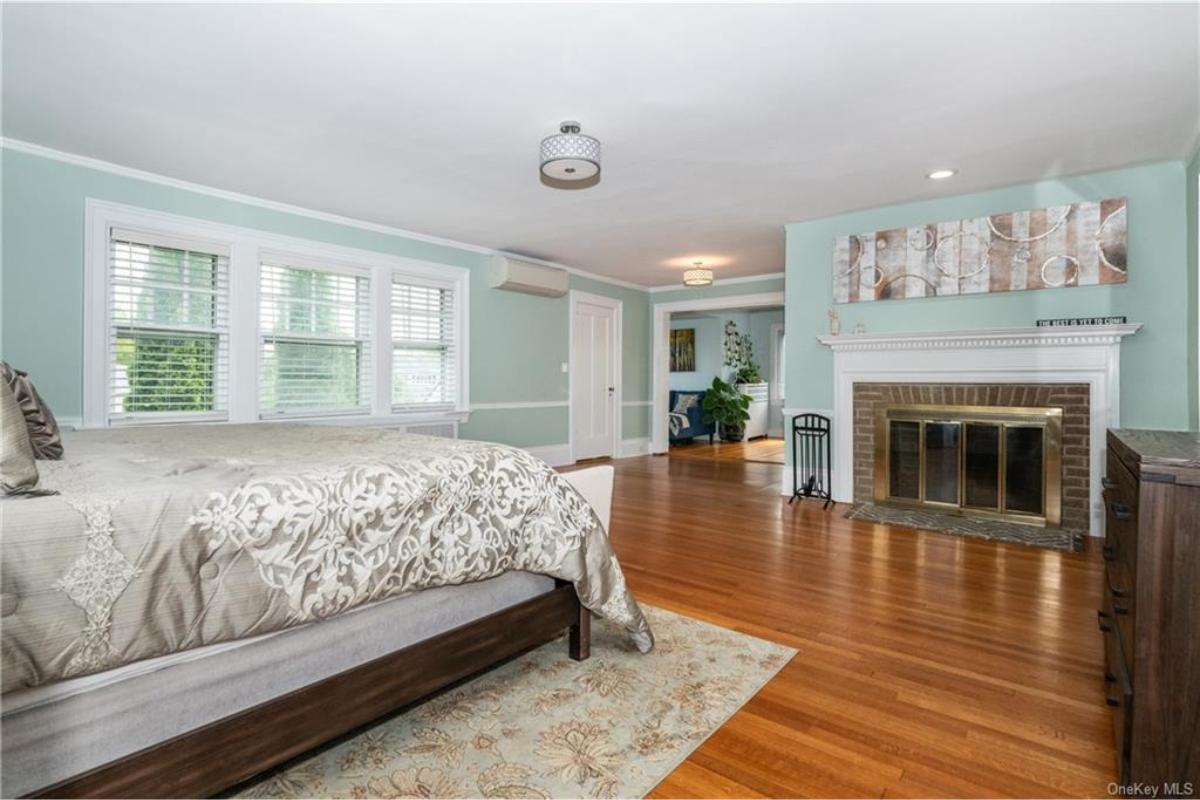
This bedroom exudes tranquility with its soft mint walls and warm, natural wood flooring. A classic brick fireplace adds a touch of coziness, complemented by sleek white trim that enhances the airy design. Large windows with elegant blinds invite natural light, connecting the space to lush greenery outside.
Notice the Freestanding Tub in This Chic Bathroom Space
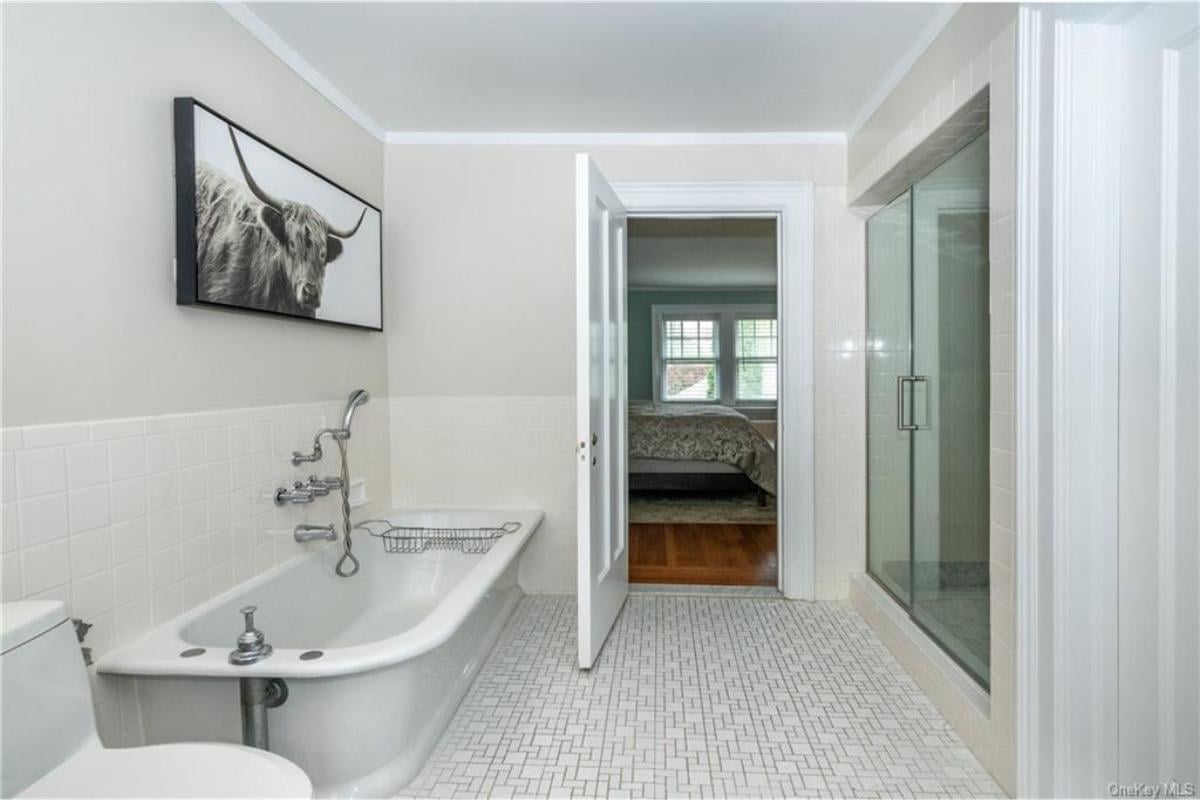
🔥 Create Your Own Magical Home and Room Makeover
Upload a photo and generate before & after designs instantly.
ZERO designs skills needed. 61,700 happy users!
👉 Try the AI design tool here
This bathroom boasts a classic freestanding tub paired with modern fixtures, offering a luxurious bathing experience.
The neutral tiles and sleek glass shower create a harmonious blend of traditional and contemporary styles. Artful touches, like the black-and-white bovine artwork, add personality and a touch of whimsy to the serene space.
Check Out the Twin Beds and Classic Desk in This Spacious Bedroom
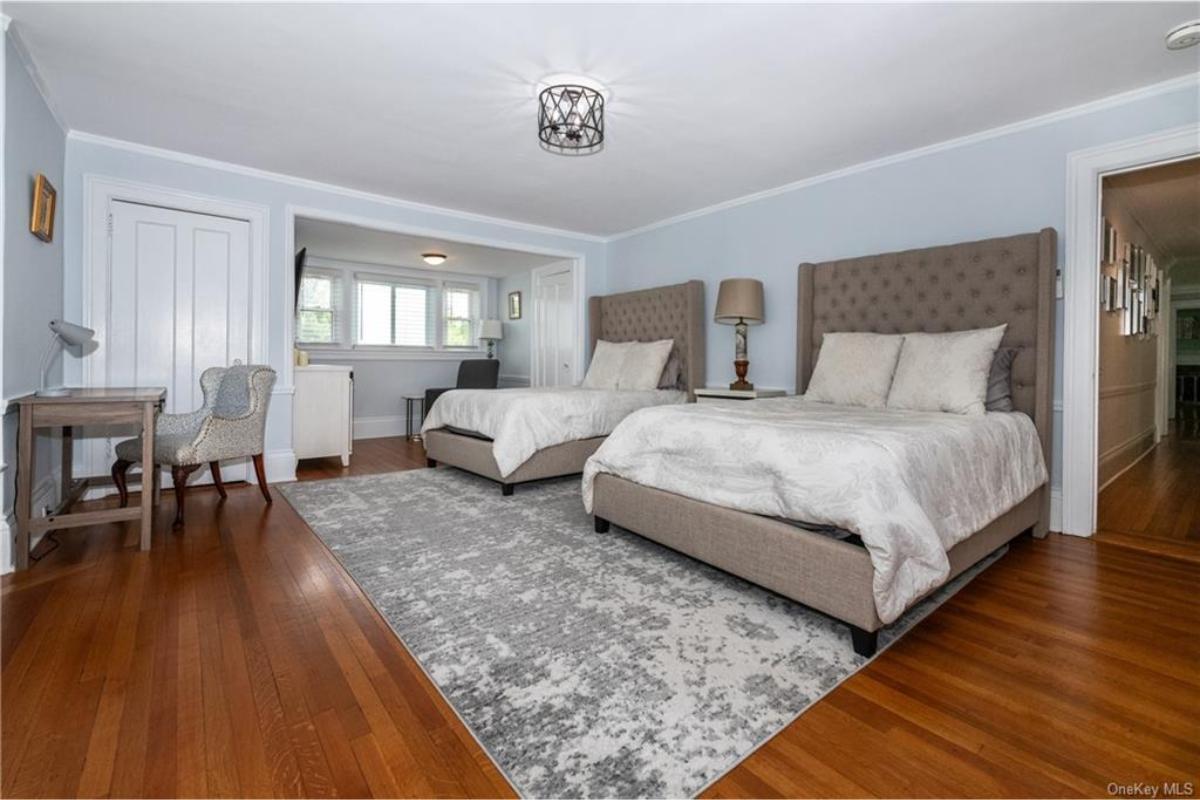
This bedroom showcases understated elegance with its soothing light blue walls and warm hardwood floors. Two plush twin beds with tufted headboards add a touch of sophistication, while a textured rug neatly anchors the space.
A classic desk and chair in one corner offer functionality, complemented by large windows that bring in soft, natural light.
Notice the Checkered Tile Flooring in This Classic Bathroom
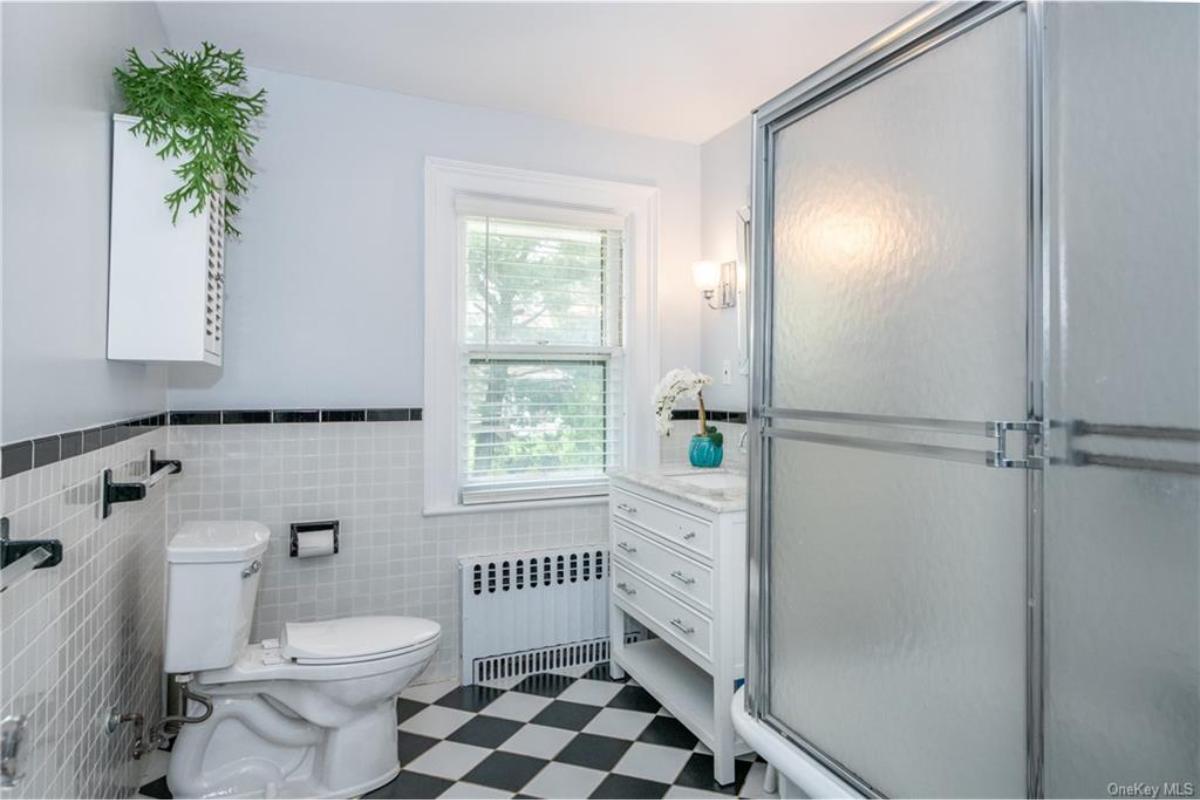
This bathroom stands out with its timeless black-and-white checkered tile flooring, adding a touch of retro elegance.
The frosted glass shower and light blue walls create a fresh, airy atmosphere, complemented by sleek black fixtures. A dash of greenery and floral accents brings life into the space, enhancing its calm and inviting feel.
Spot the Brilliant Teal Walls in This Spacious Bedroom
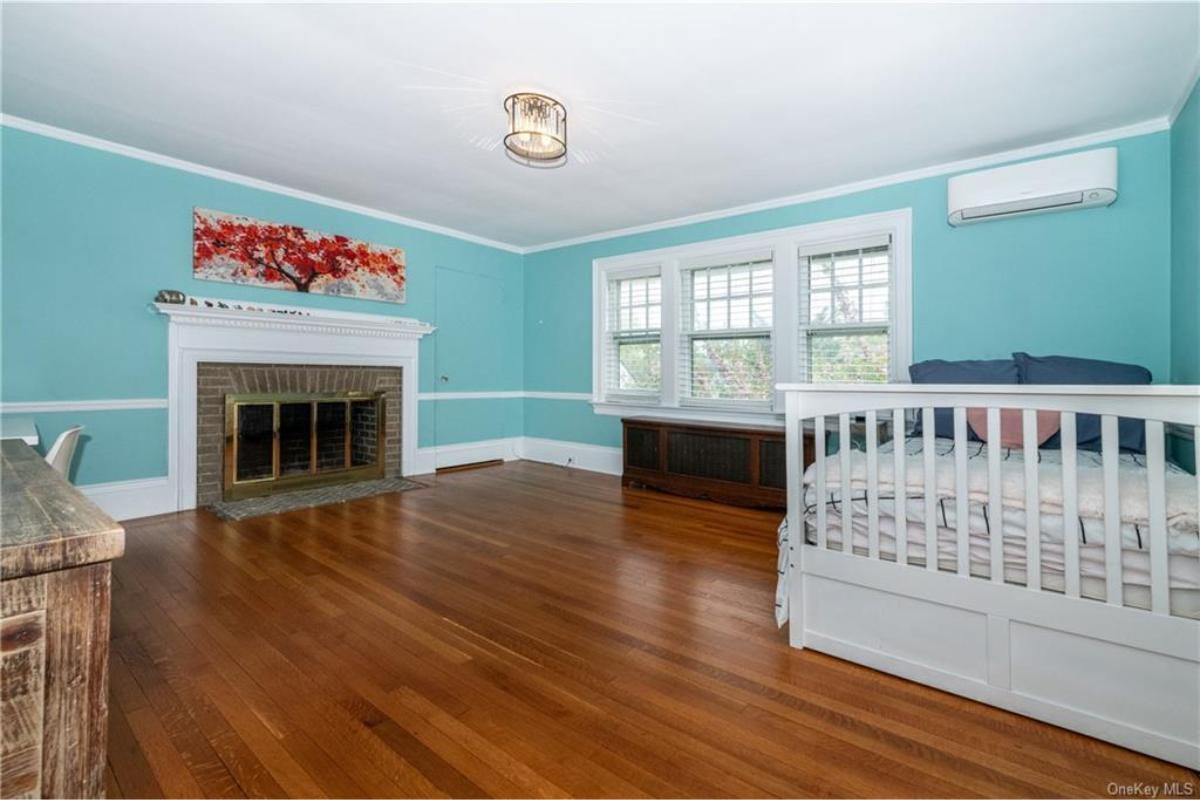
This bedroom features striking teal walls that bring a vibrant feel to the space. The classic brick fireplace, accented with white trim, adds warmth and a touch of elegance. Hardwood floors and a simple light fixture complete the room, providing a clean and cohesive look.
Dive into This Game Room with Rich Hardwood Floors and a Pool Table
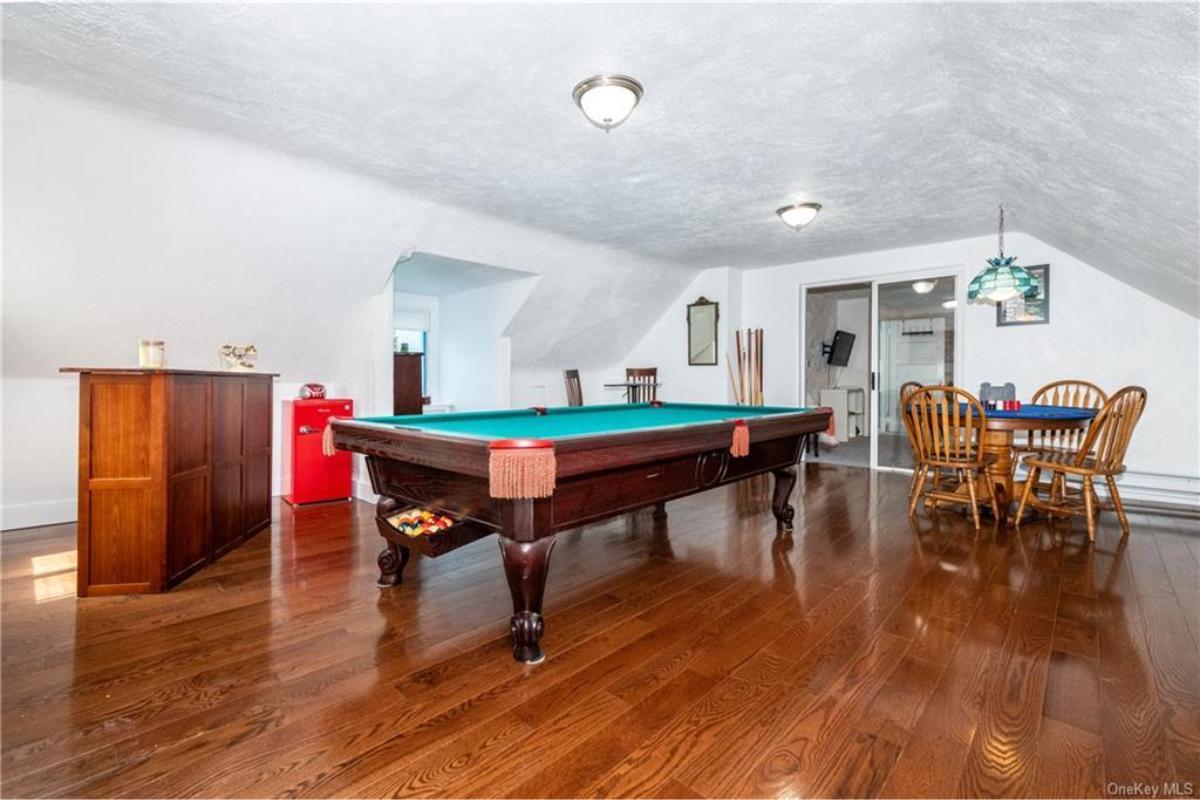
This game room features stunning hardwood floors that highlight the classic appeal of the pool table at its center.
A small bar area adds a touch of sophistication, complemented by ample seating perfect for spectators. The soft white walls and gentle lighting create an inviting atmosphere, making it ideal for entertaining and relaxation.
Step Into This Attic Playroom Filled with Imagination
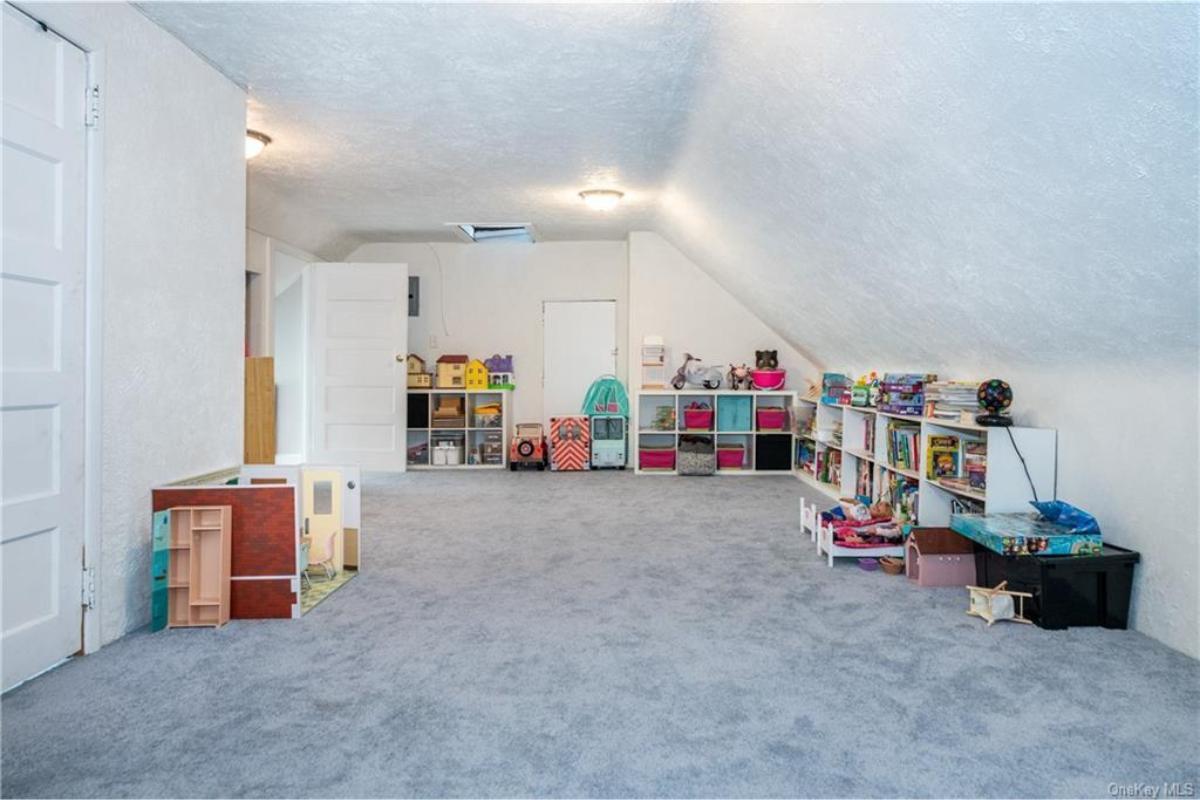
This attic space has been transformed into a vibrant playroom, lined with colorful storage bins holding an array of toys and books.
The sloped ceiling adds character, while the soft carpet provides a cozy surface for play. With its bright, open layout and functional organization, this room invites creativity and exploration for little minds.
Source: Architectural Designs – Plan 330023WLE
Haven't Seen Yet
Curated from our most popular plans. Click any to explore.

