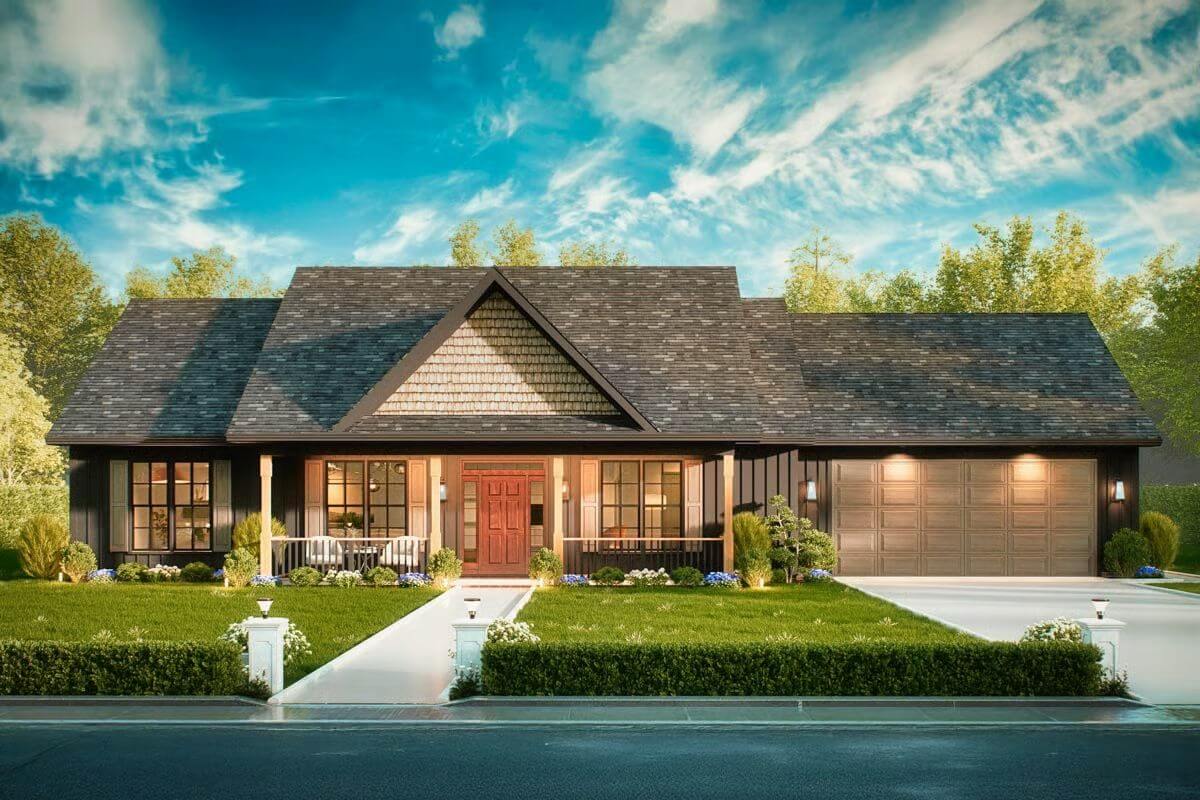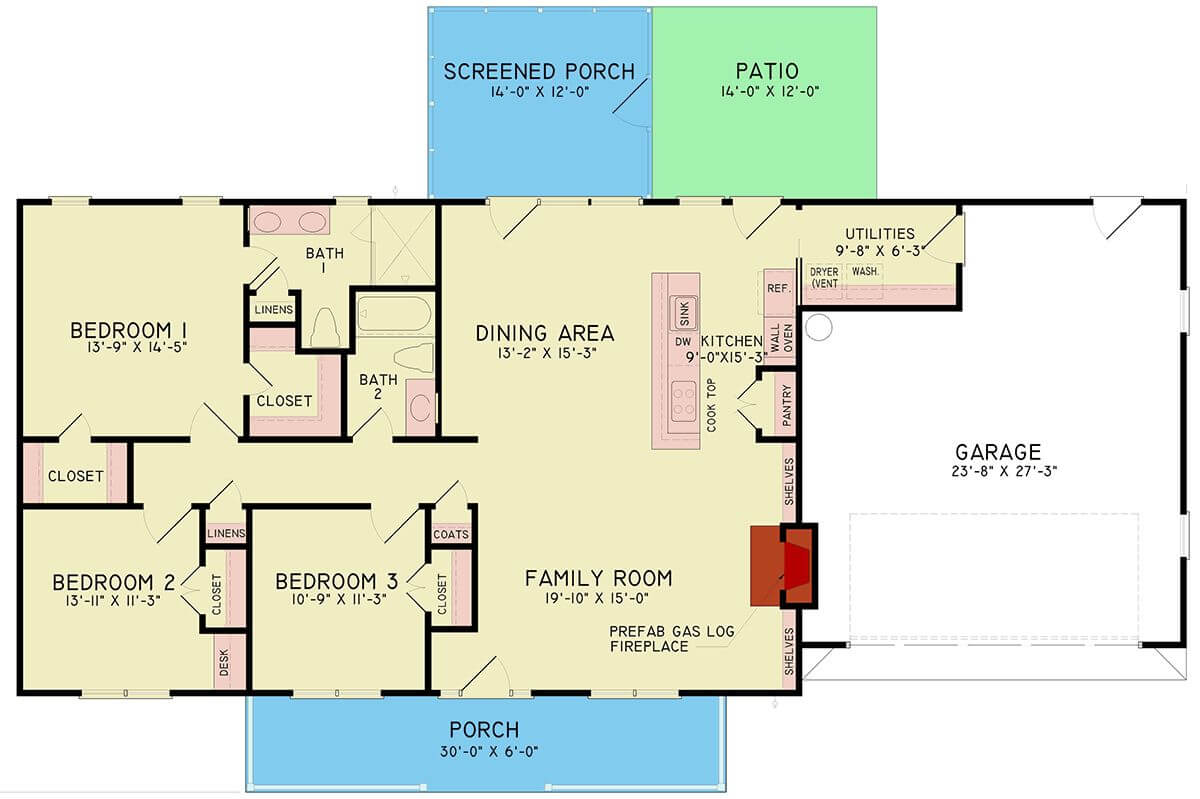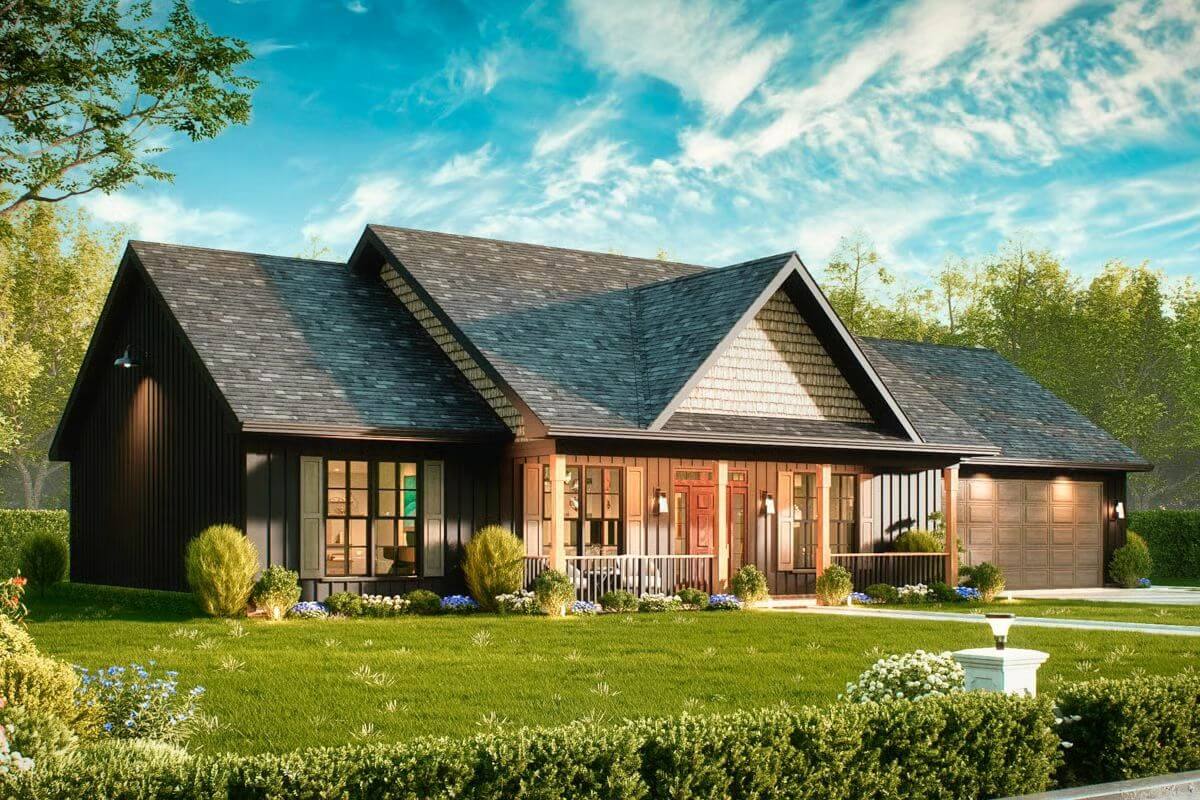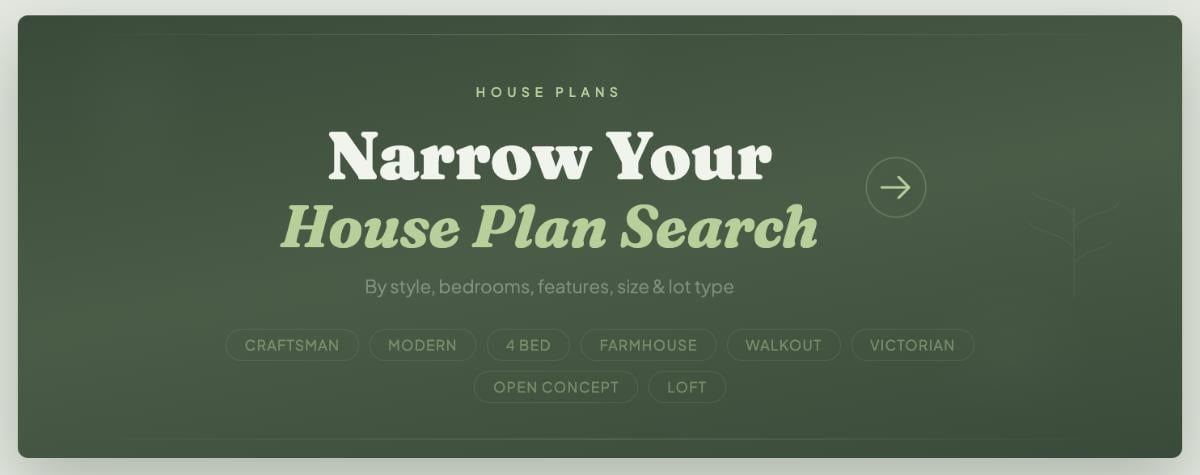
Would you like to save this?
Specifications
- Sq. Ft.: 1,584
- Bedrooms: 3
- Bathrooms: 2
- Stories: 1
- Garage: 2
The Floor Plan

Front-Left View

Front-Right View

Rear-Left View

Rear-Right View

Rear View

Family Room

Dining Room

Family Room

Family Room

Kitchen

Primary Bedroom

Primary Bathroom

Primary Bathroom

Laundry Room

Details
This home embraces a warm New American ranch style, combining symmetry with inviting curb appeal. The exterior features a balanced blend of dark vertical siding and natural wood tones, accented by shake shingles in the prominent front gable. A wide front porch stretches across the façade, supported by simple columns and illuminated by traditional wall sconces, creating a welcoming entrance that speaks to comfort and hospitality.
The interior layout focuses on convenience and openness, with the family room acting as the central hub. A prefabricated gas log fireplace creates a cozy focal point, while the adjoining kitchen and dining area provide seamless flow for daily living and entertaining. The kitchen includes a large center island, a walk-in pantry, and ample shelving for storage.
Tucked off the main hall, three bedrooms offer private retreats. The primary suite is complemented by a spacious bath and two walk-in closets. Two secondary bedrooms share a full bath and are ideal for children, guests, or home office use. Additional highlights include a screened porch and patio off the dining area, a utility room near the garage for daily function, and thoughtful storage throughout, including linen and coat closets that maximize the efficient layout.
Pin It!

Architectural Designs Plan 25879GE









