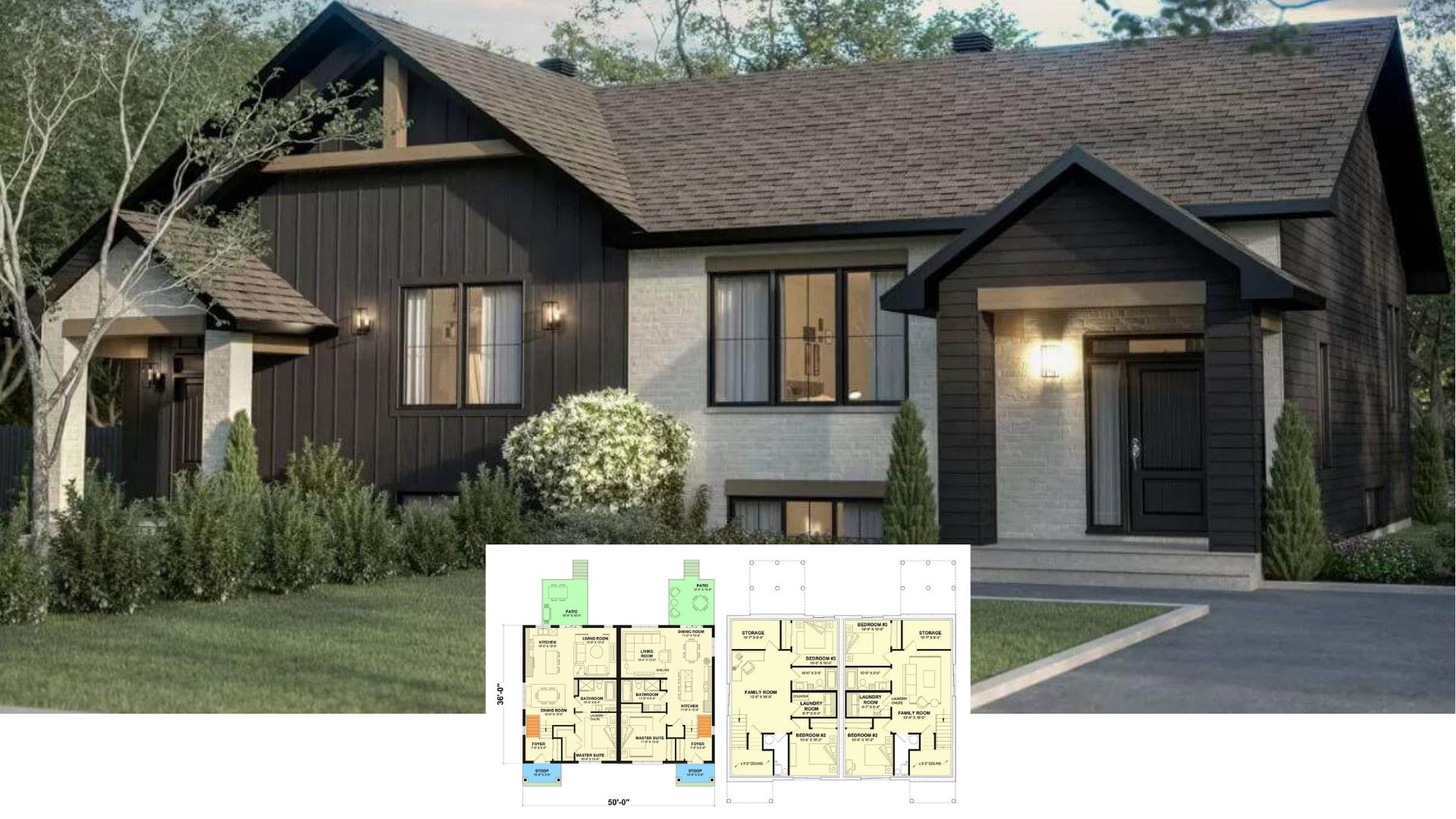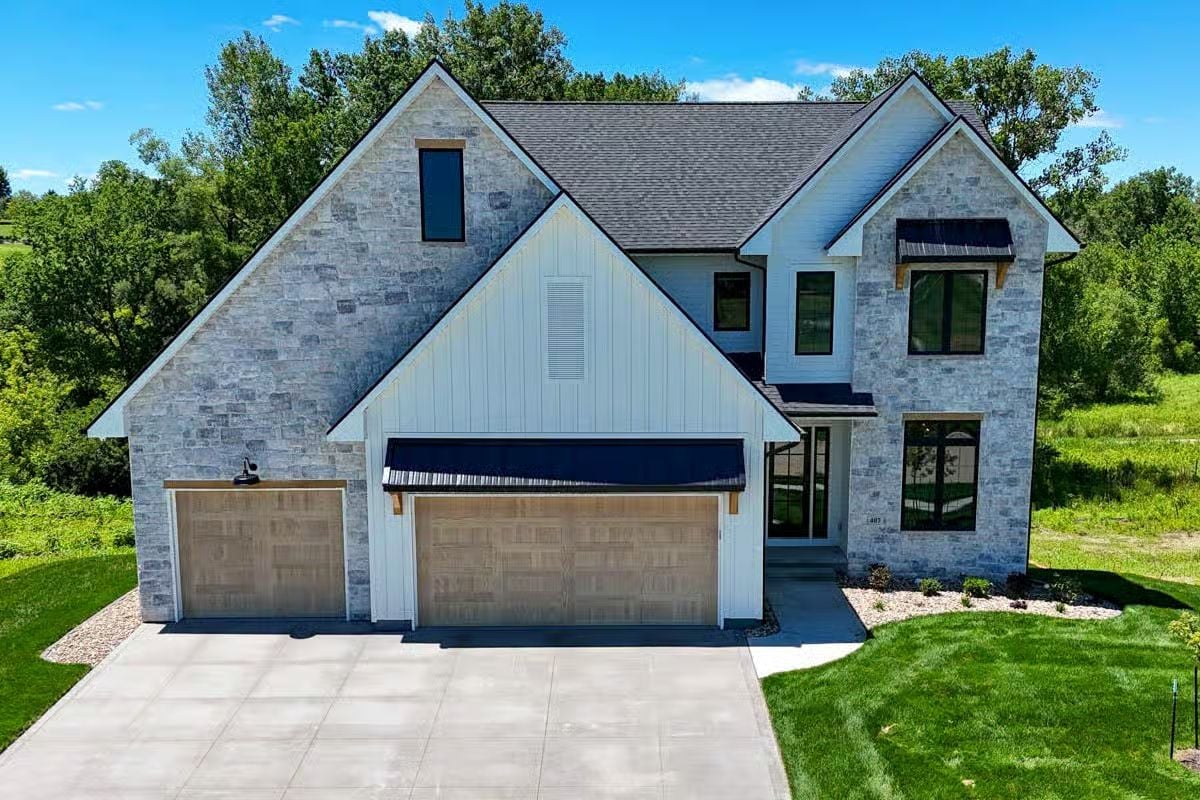
Would you like to save this?
Specifications
- Sq. Ft.: 2,702
- Bedrooms: 4
- Bathrooms: 3.5
- Stories: 2
- Garage: 3
Main Level Floor Plan

Second Level Floor Plan

🔥 Create Your Own Magical Home and Room Makeover
Upload a photo and generate before & after designs instantly.
ZERO designs skills needed. 61,700 happy users!
👉 Try the AI design tool here
Lower Level Floor Plan

Front View
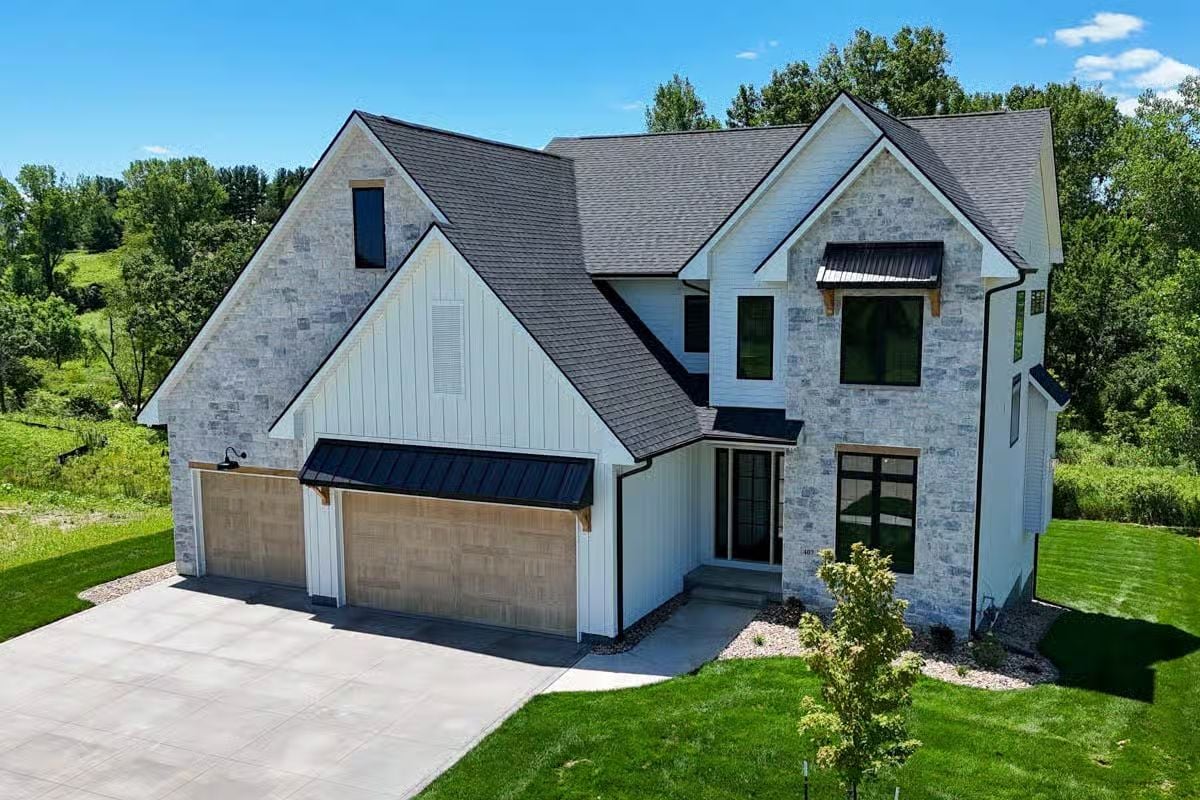
Foyer
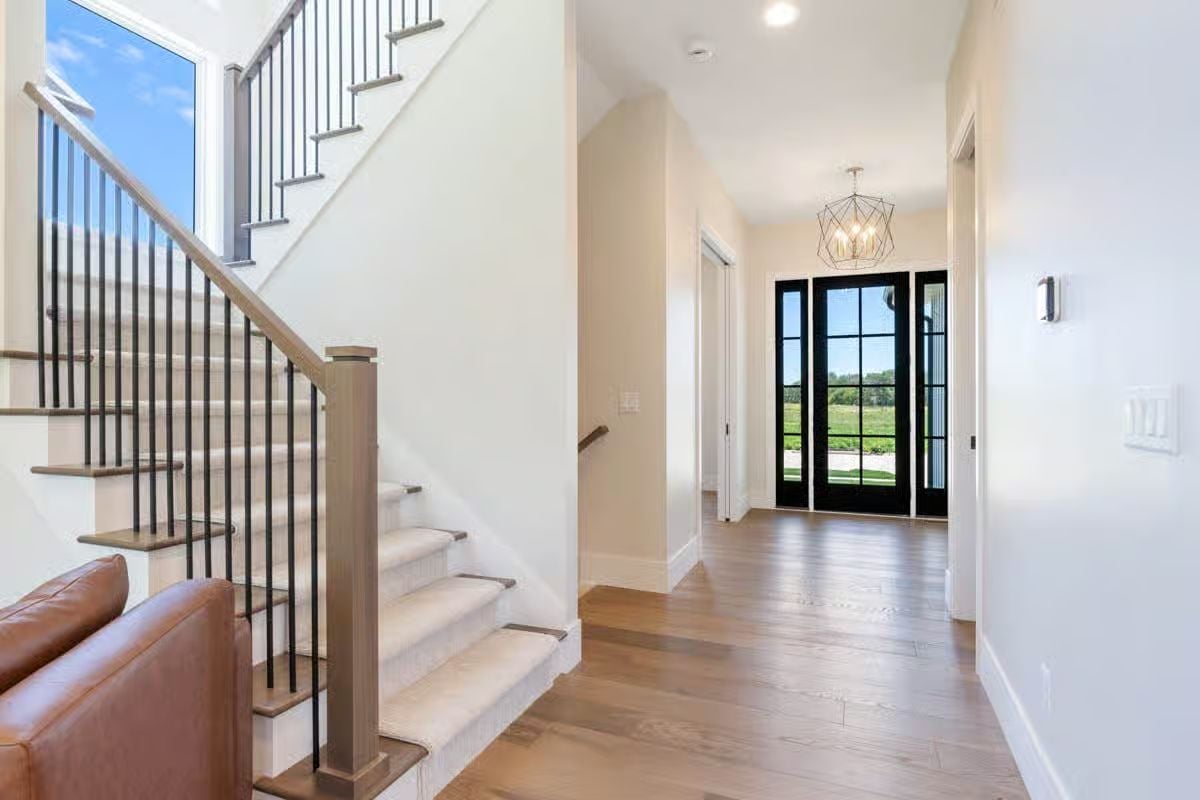
Foyer
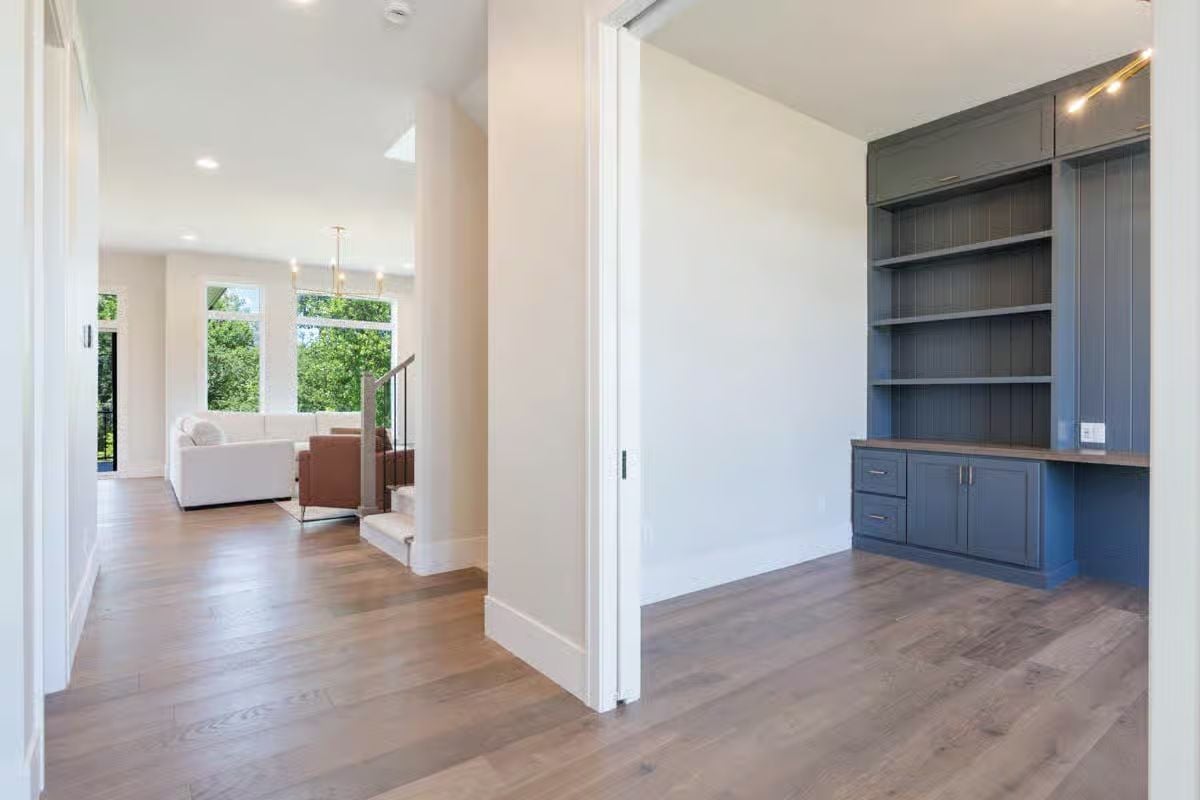
Would you like to save this?
Den

Family Room
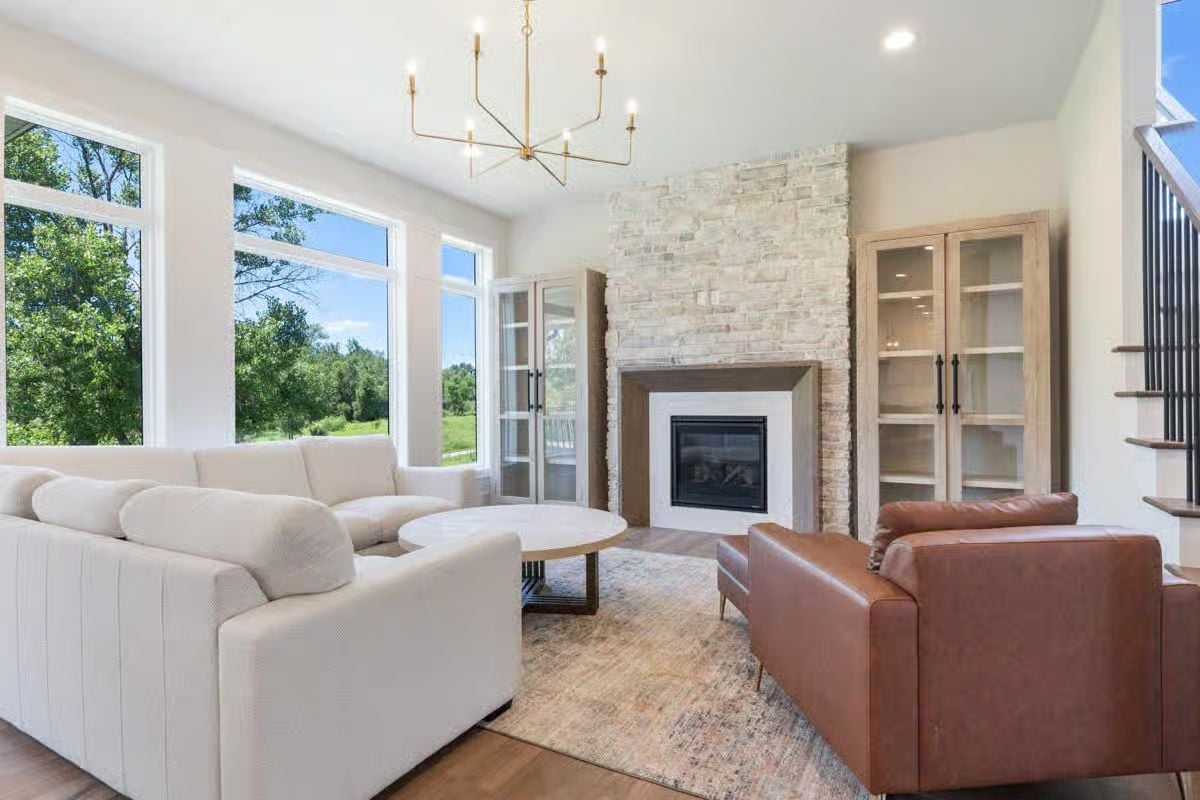
Family Room

Family Room
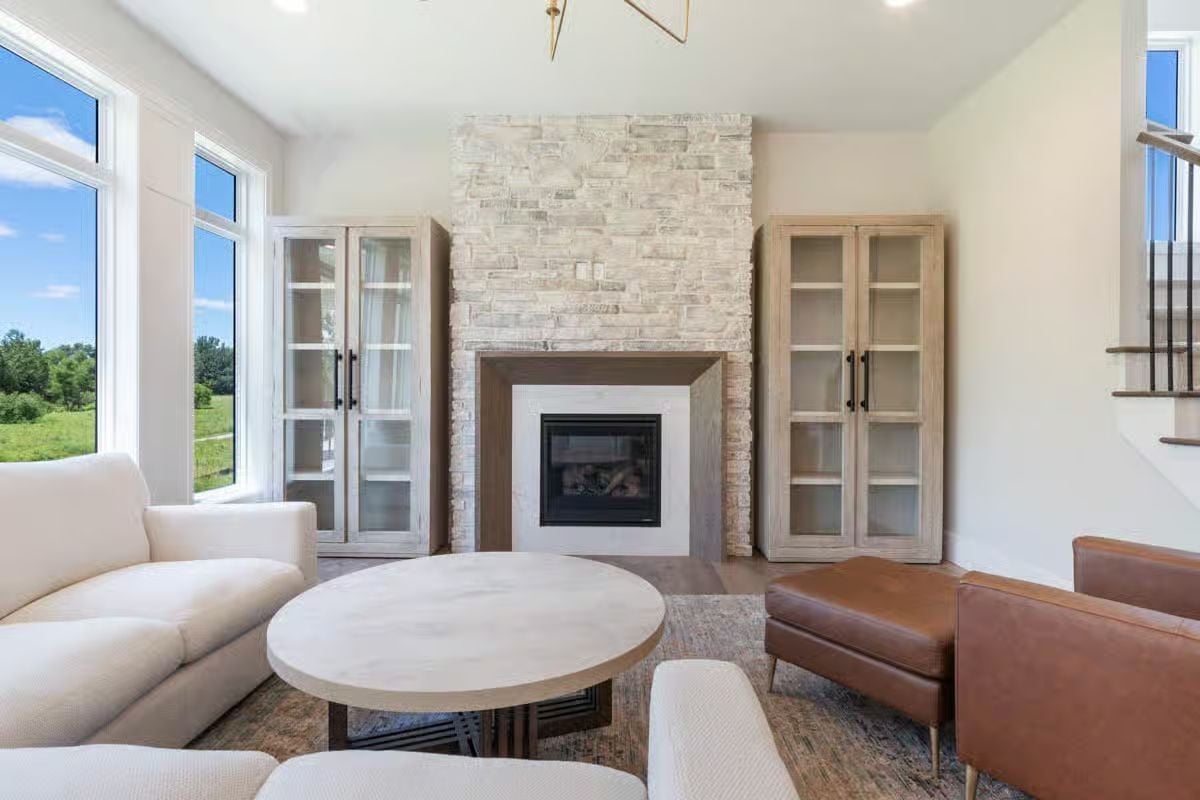
Dining Room

Dining Room

Kitchen
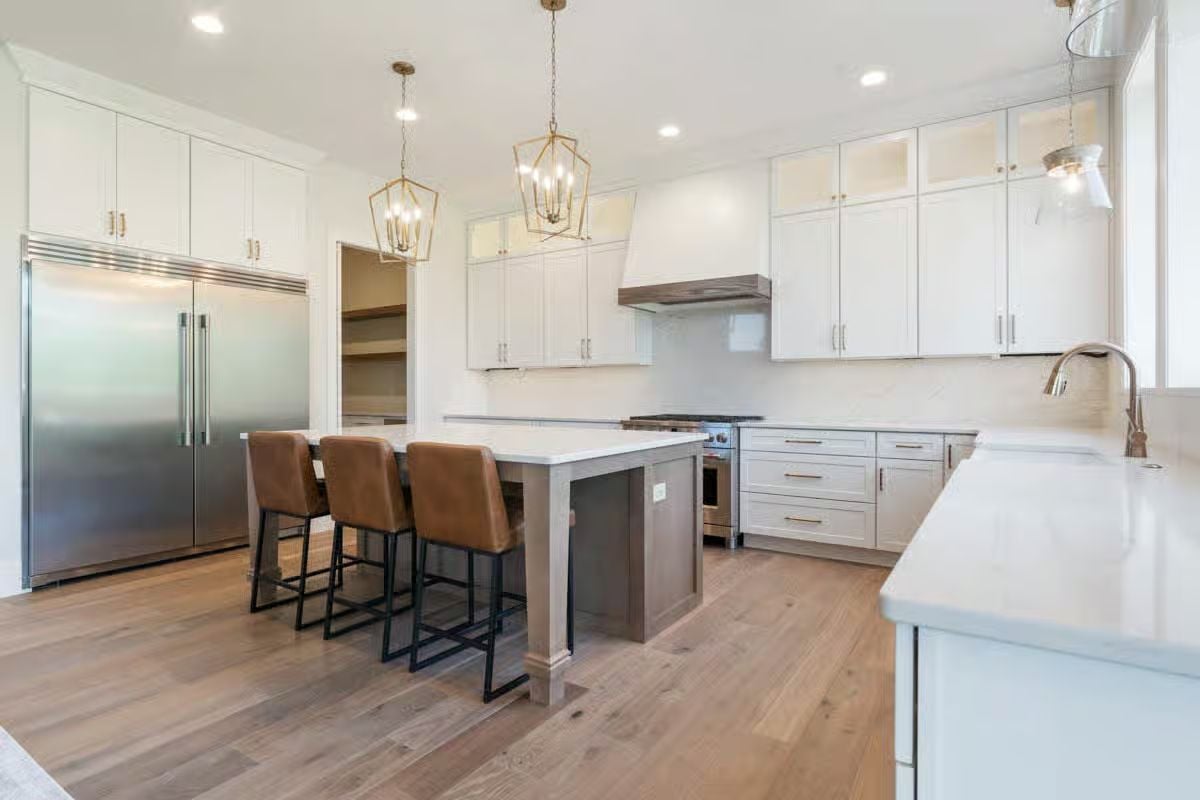
Kitchen

🔥 Create Your Own Magical Home and Room Makeover
Upload a photo and generate before & after designs instantly.
ZERO designs skills needed. 61,700 happy users!
👉 Try the AI design tool here
Kitchen
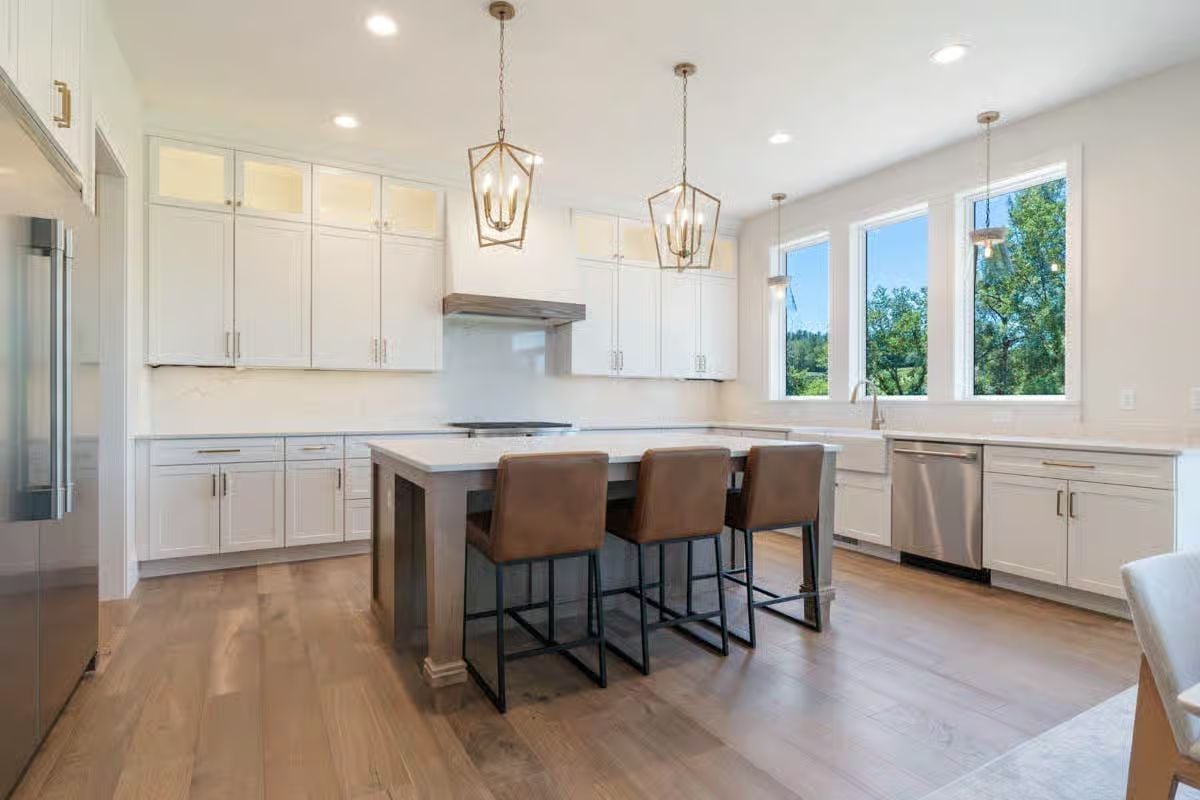
Walk-in Pantry
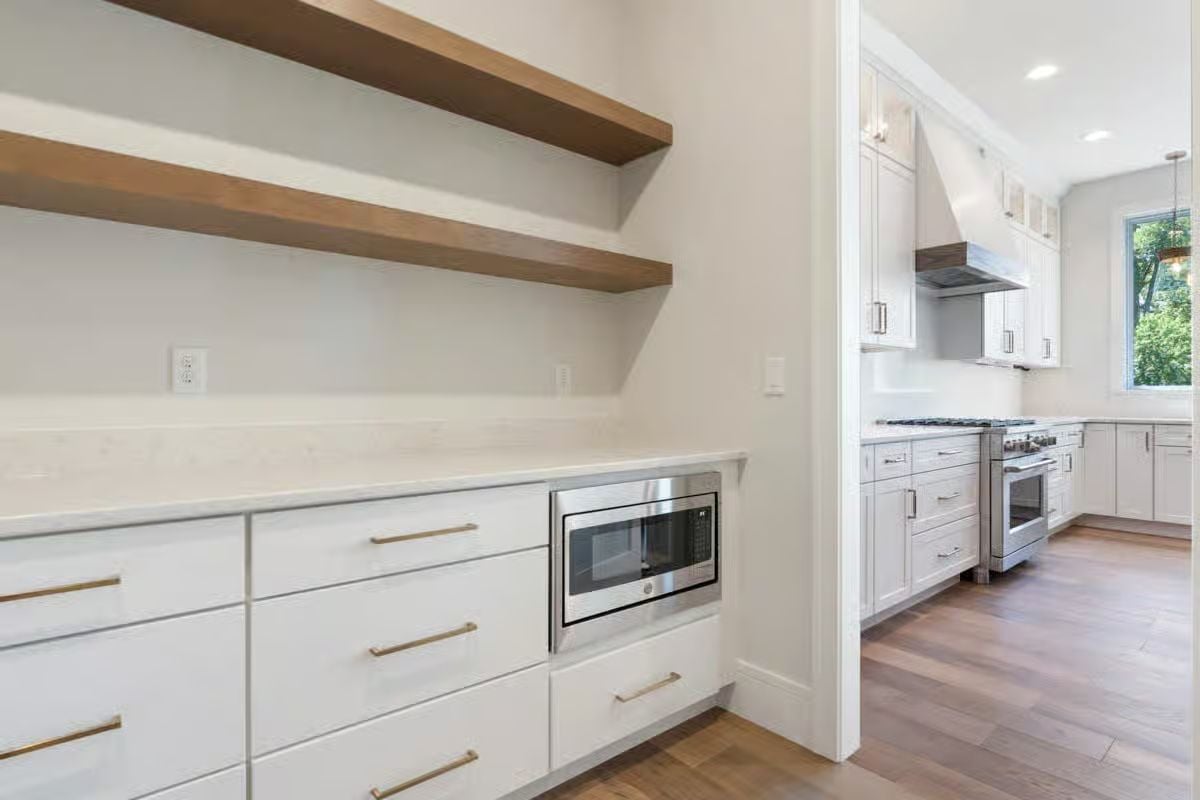
Primary Bedroom
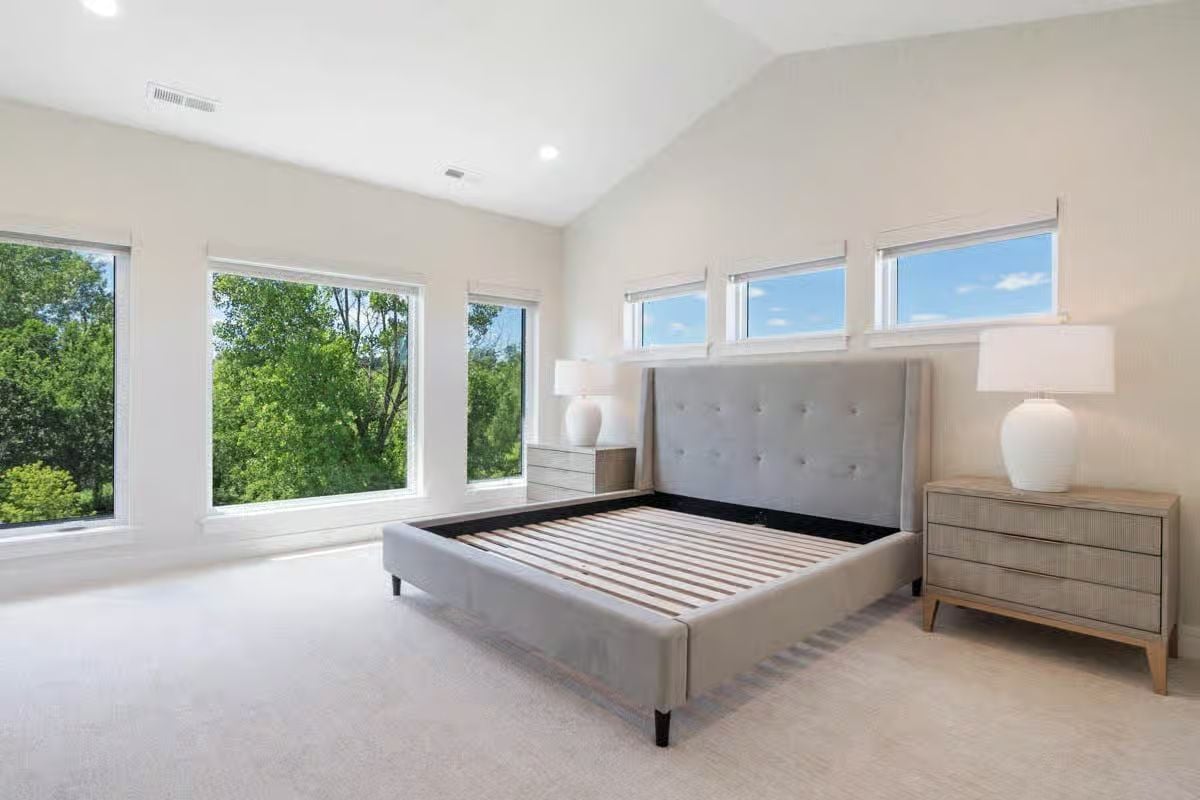
Primary Bathroom
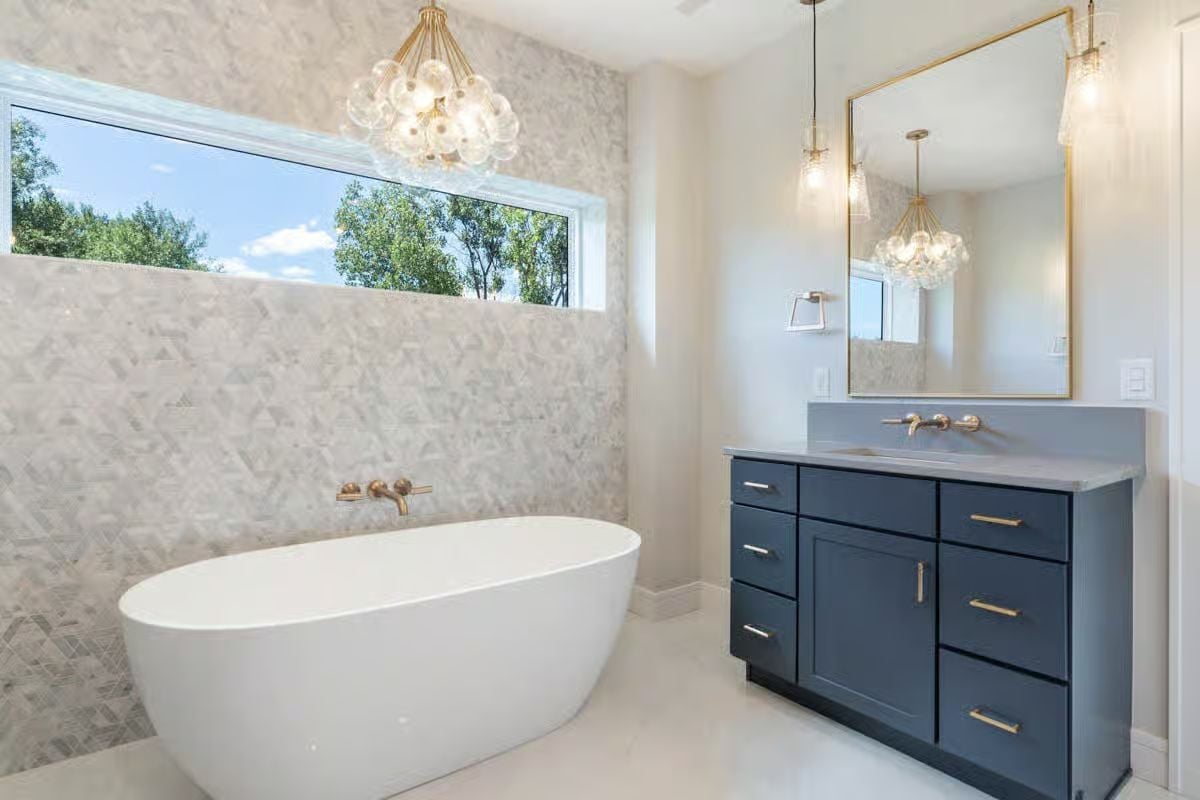
Primary Bathroom

Would you like to save this?
Primary Closet
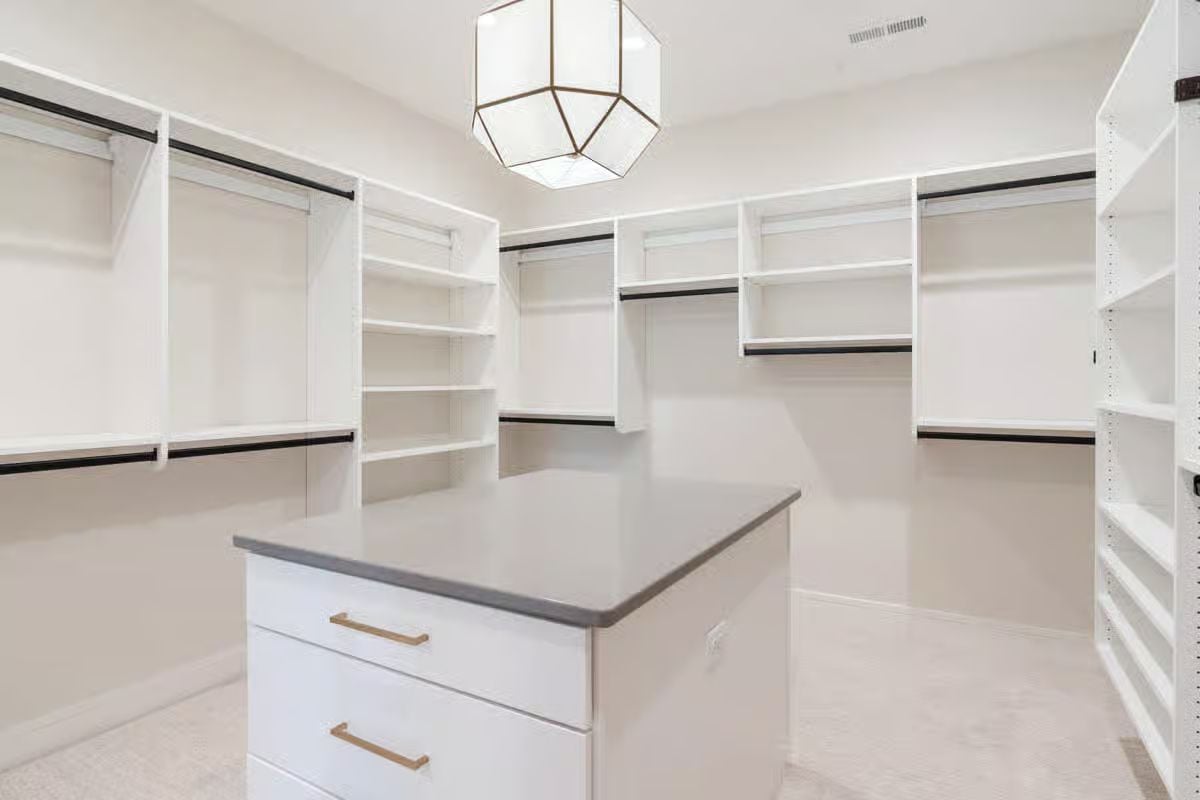
Bathroom
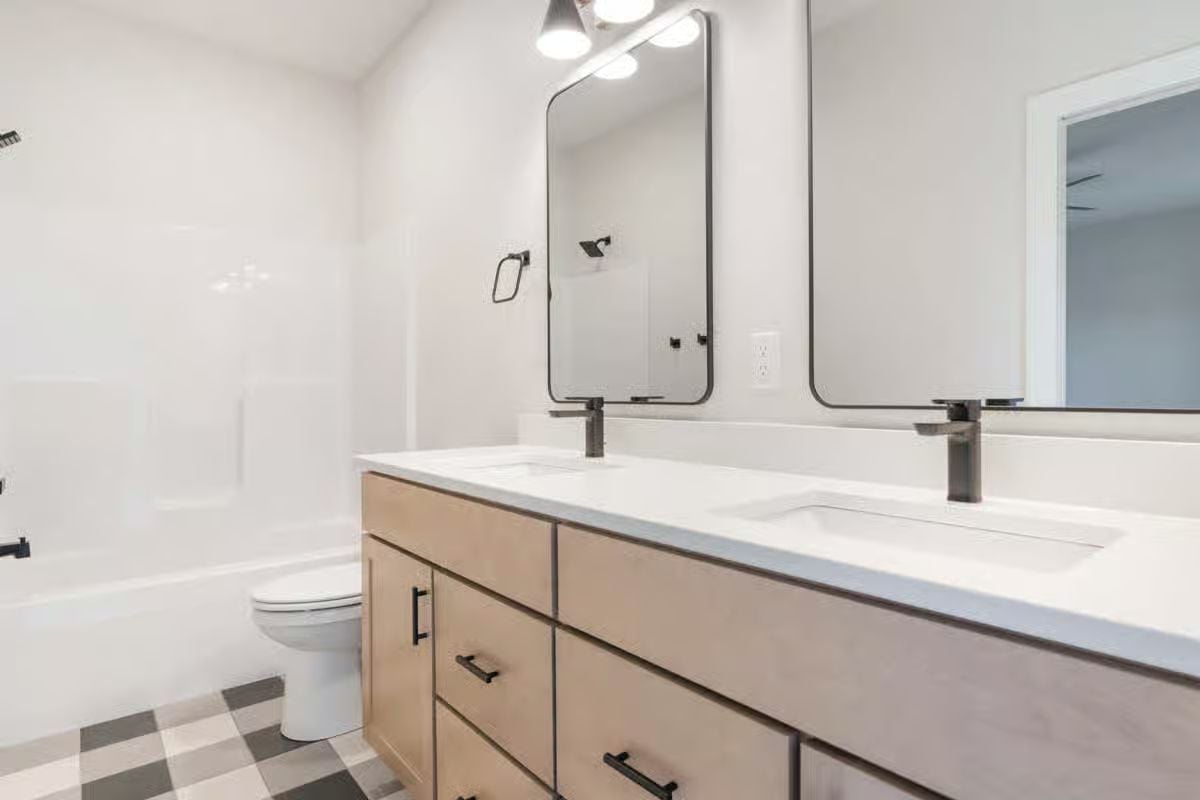
Bedroom
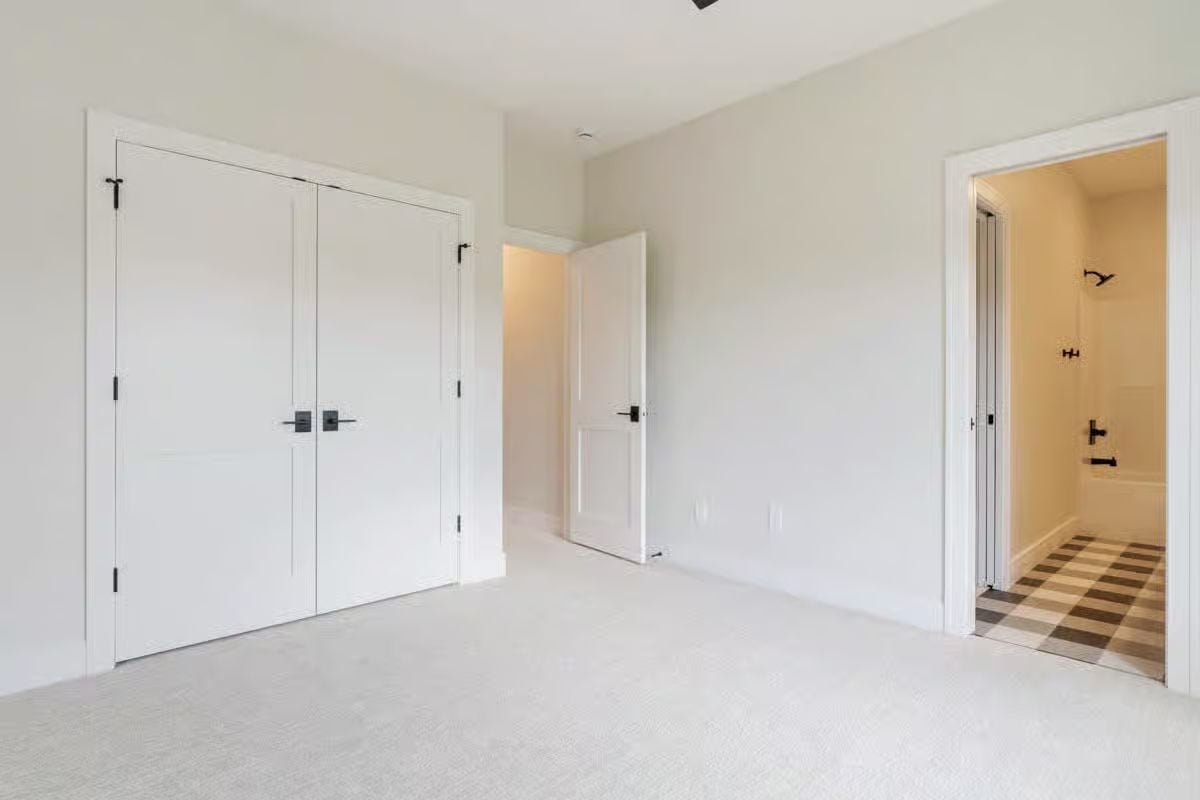
Bathroom
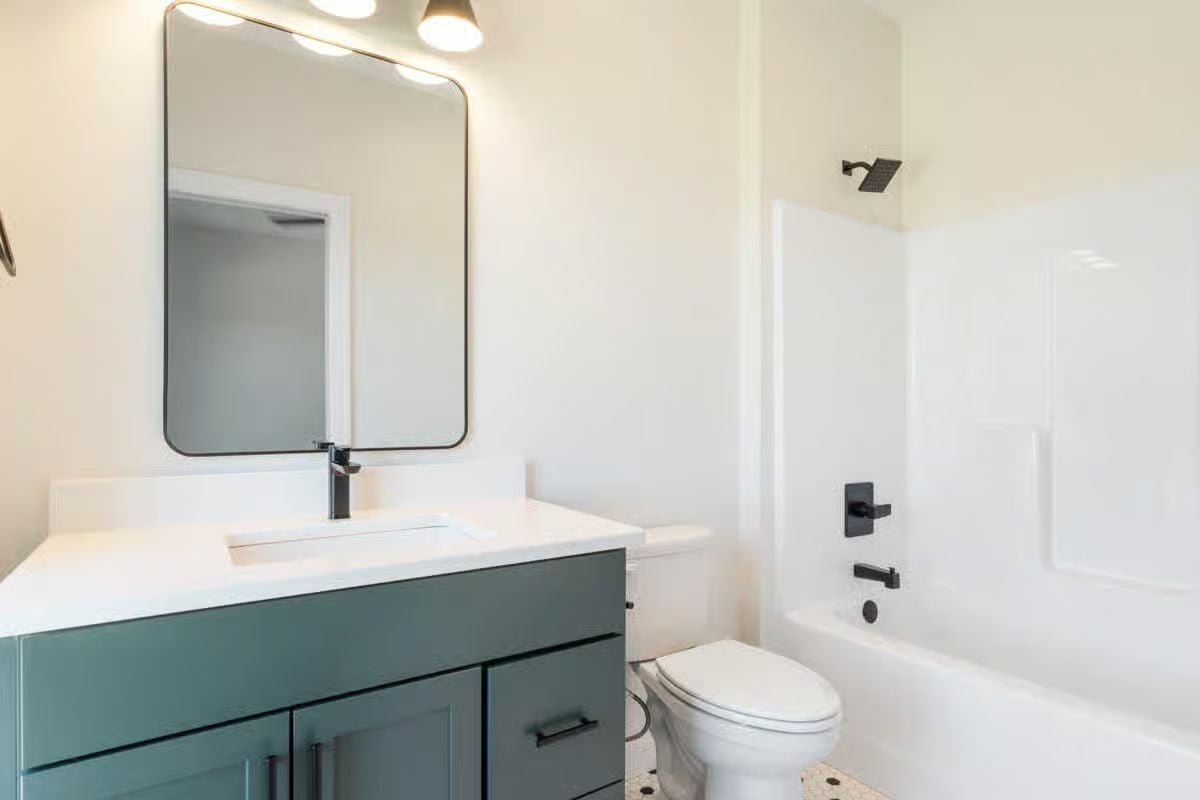
Laundry Room

Mudroom

Basement

Basement
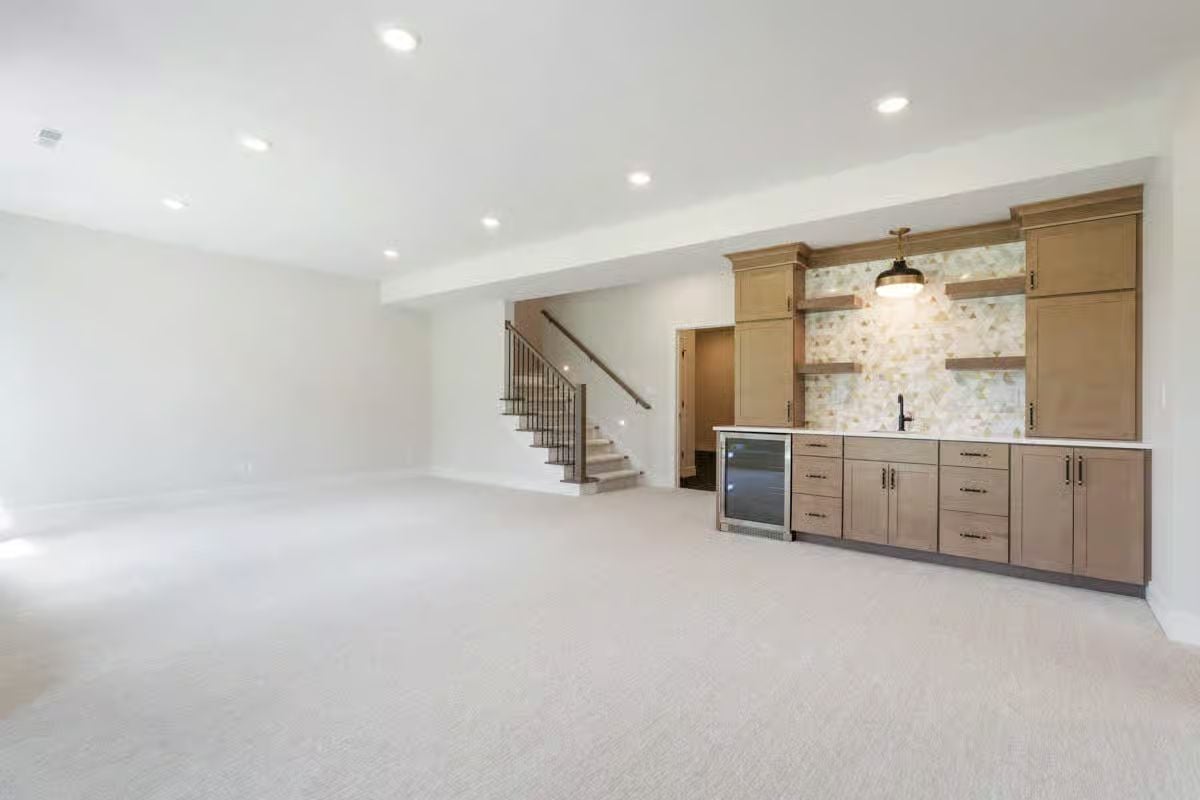
Rear View
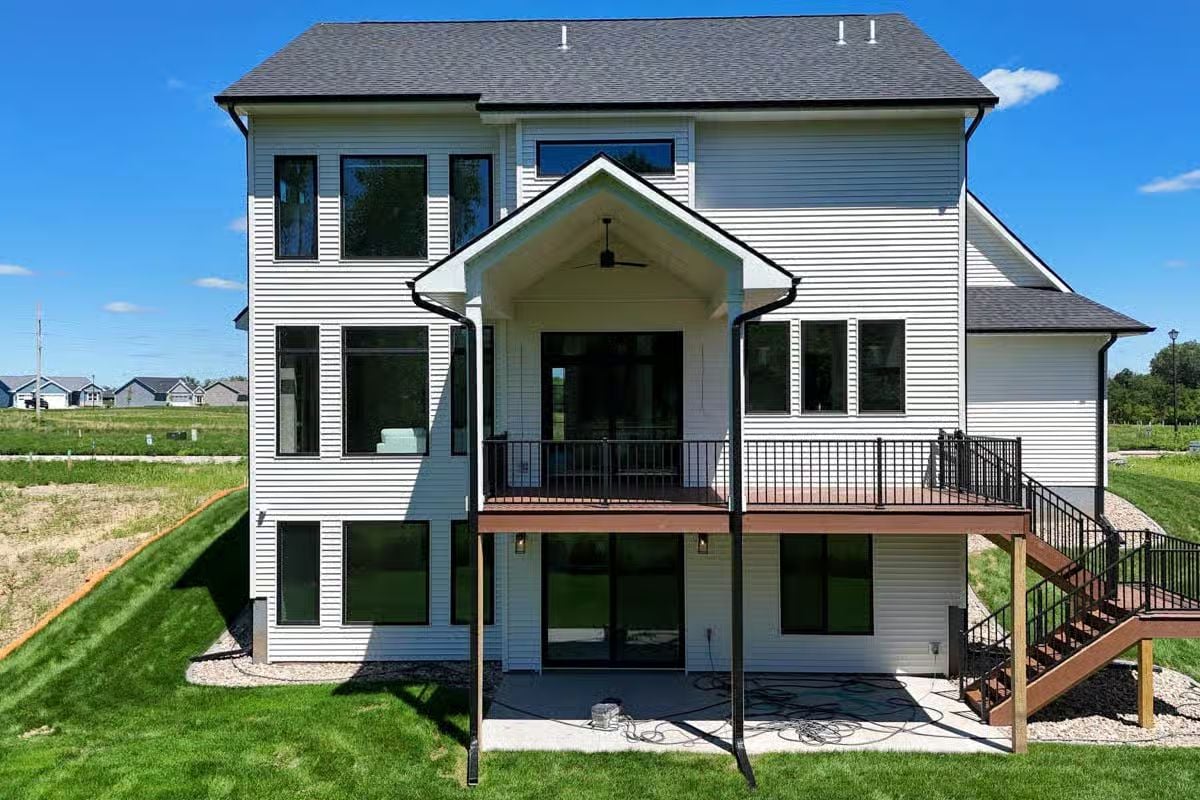
Details
This New American home blends contemporary design with traditional materials for a refined, welcoming look. The exterior showcases a mix of stone and board-and-batten siding, accented by dark trim and natural wood tones. The three-car garage seamlessly integrates into the façade, balancing functionality with architectural charm.
Inside, the main level opens with a spacious foyer that leads to a bright family room anchored by a fireplace. The open-concept layout connects the family room, kitchen, and breakfast nook, encouraging easy flow for daily life and entertaining.
The kitchen features a large island, walk-in pantry, and access to the deck and covered porch for seamless indoor-outdoor living. A private den near the entry offers an ideal space for a home office or study, while the large garage provides direct access through a mudroom area.
Upstairs, the primary suite features a vaulted ceiling, a large ensuite bath, and a walk-in closet. Three additional bedrooms share two bathrooms, making this level ideal for family living.
The lower level expands the home’s versatility with a recreation room, exercise area, guest bedroom, and wet bar—perfect for entertaining or relaxation. With its open spaces, refined finishes, and multi-level design, this home combines comfort, functionality, and modern style in perfect balance.
Pin It!
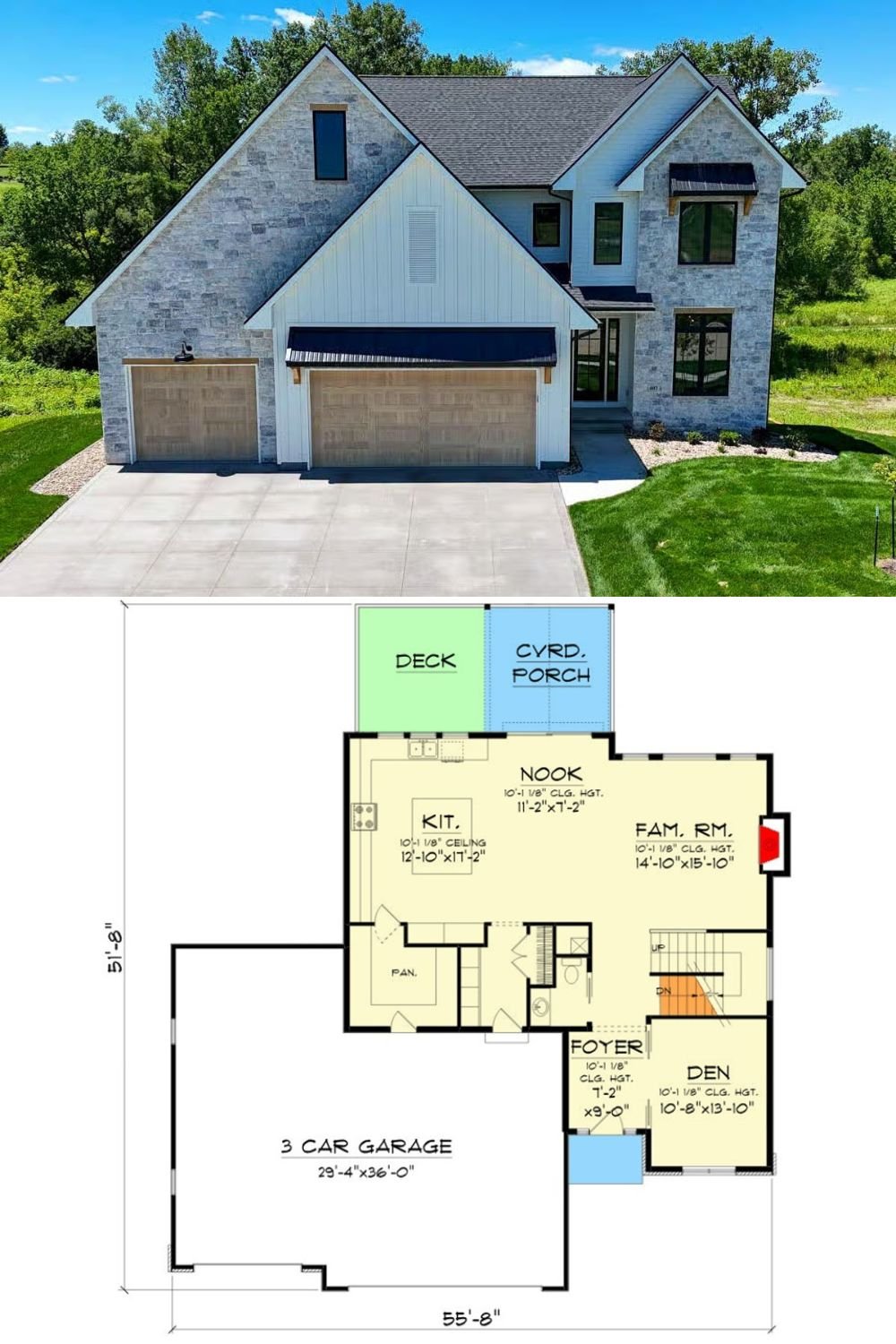
Architectural Designs Plan 890142AH



