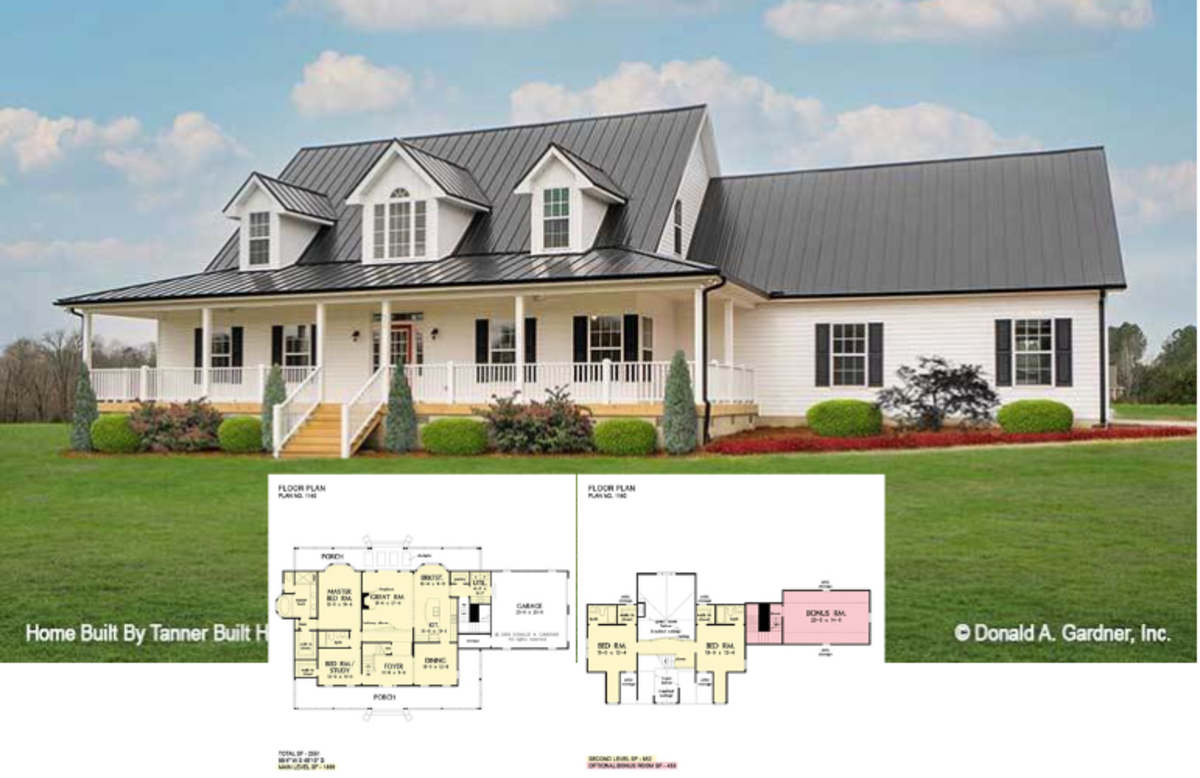
Would you like to save this?
Specifications
- Sq. Ft.: 4,102
- Bedrooms: 5
- Bathrooms: 3.5
- Stories: 2
- Garage: 2
Main Level Floor Plan

Second Level Floor Plan

🔥 Create Your Own Magical Home and Room Makeover
Upload a photo and generate before & after designs instantly.
ZERO designs skills needed. 61,700 happy users!
👉 Try the AI design tool here
Left View

Rear View

Front View

Dining Area

Would you like to save this?
Great Room

Great Room

Kitchen

Living Room

Primary Bedroom

Details
Board and batten siding, shed dormers, and sleek metal roof accents lend this New American farmhouse a striking curb appeal. It includes a welcoming front porch and a 2-car side-loading garage that accesses the home through a mudroom.
Upon entry, a foyer with a staircase and coat closet greets you. On its left is a formal dining room with a butler’s pantry that creates a shortcut to the great room, and kitchen.
The great room offers a cozy gathering space complete with a fireplace and sliding glass doors that open onto a screened porch warmed by another fireplace. It flows seamlessly into the kitchen and breakfast nook for easy entertaining.
The primary suite occupies the right wing. It has a well-appointed bath equipped with dual vanities, a corner shower, and a sizable walk-in closet.
Upstairs, four more bedrooms can be found along with a convenient laundry room. They surround a spacious loft that makes a nice playroom or additional living space.
Pin It!

Architectural Designs Plan 500089VV






