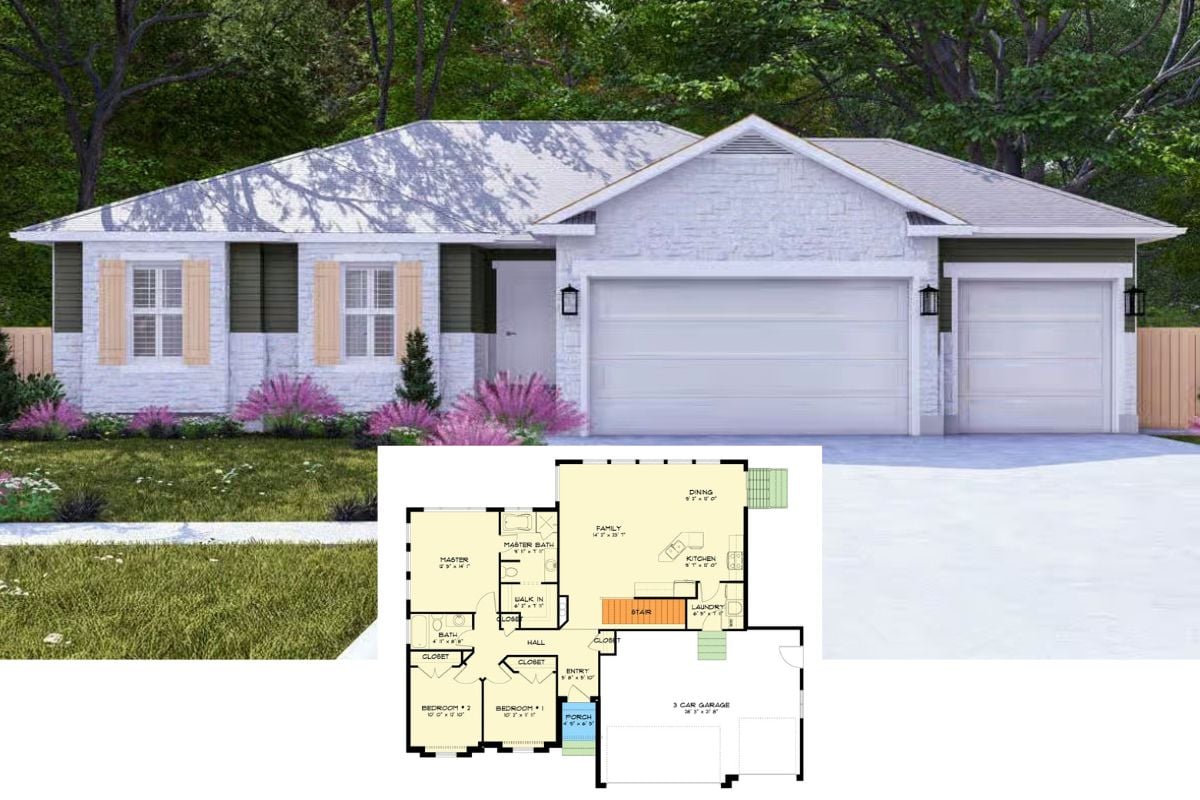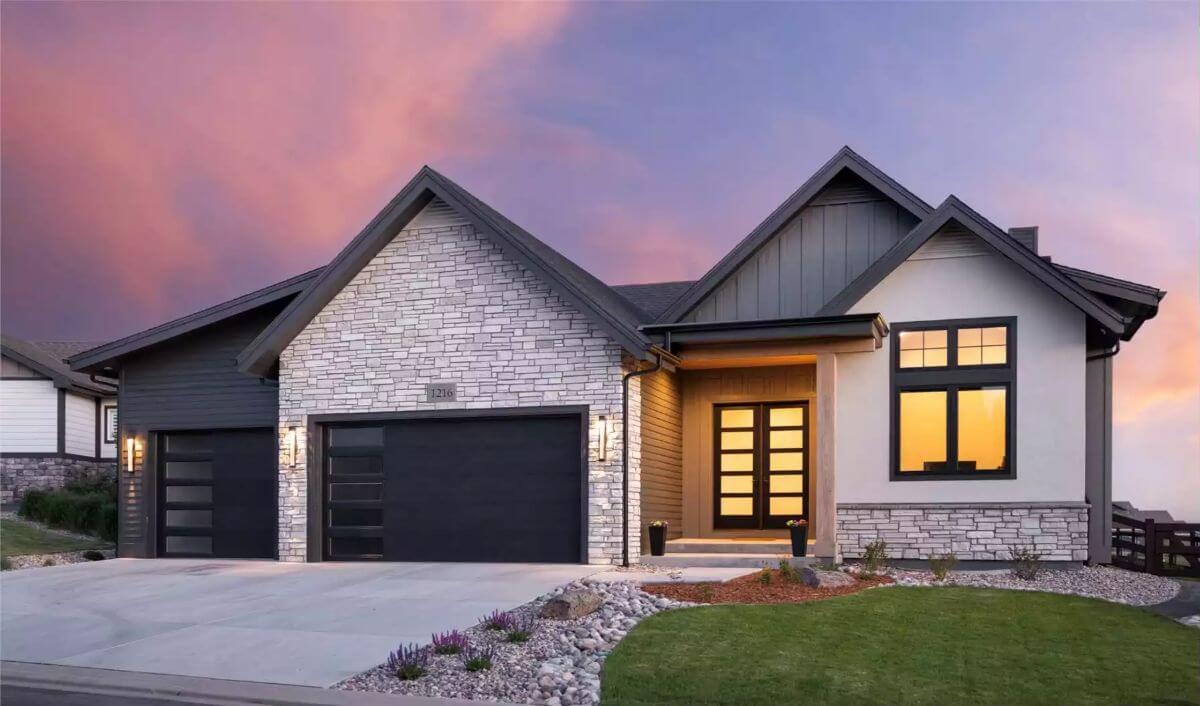
Would you like to save this?
Specifications
- Sq. Ft.: 2,163
- Bedrooms: 2
- Bathrooms: 2.5
- Stories: 1
- Garage: 3
Main Level Floor Plan

Lower Level Floor Plan
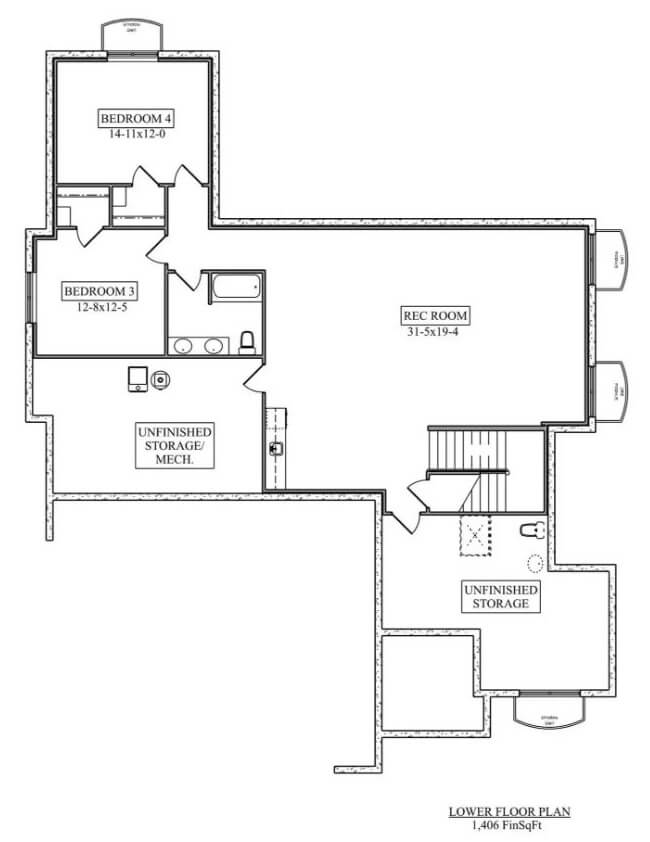
🔥 Create Your Own Magical Home and Room Makeover
Upload a photo and generate before & after designs instantly.
ZERO designs skills needed. 61,700 happy users!
👉 Try the AI design tool here
Front-Right View

Rear View
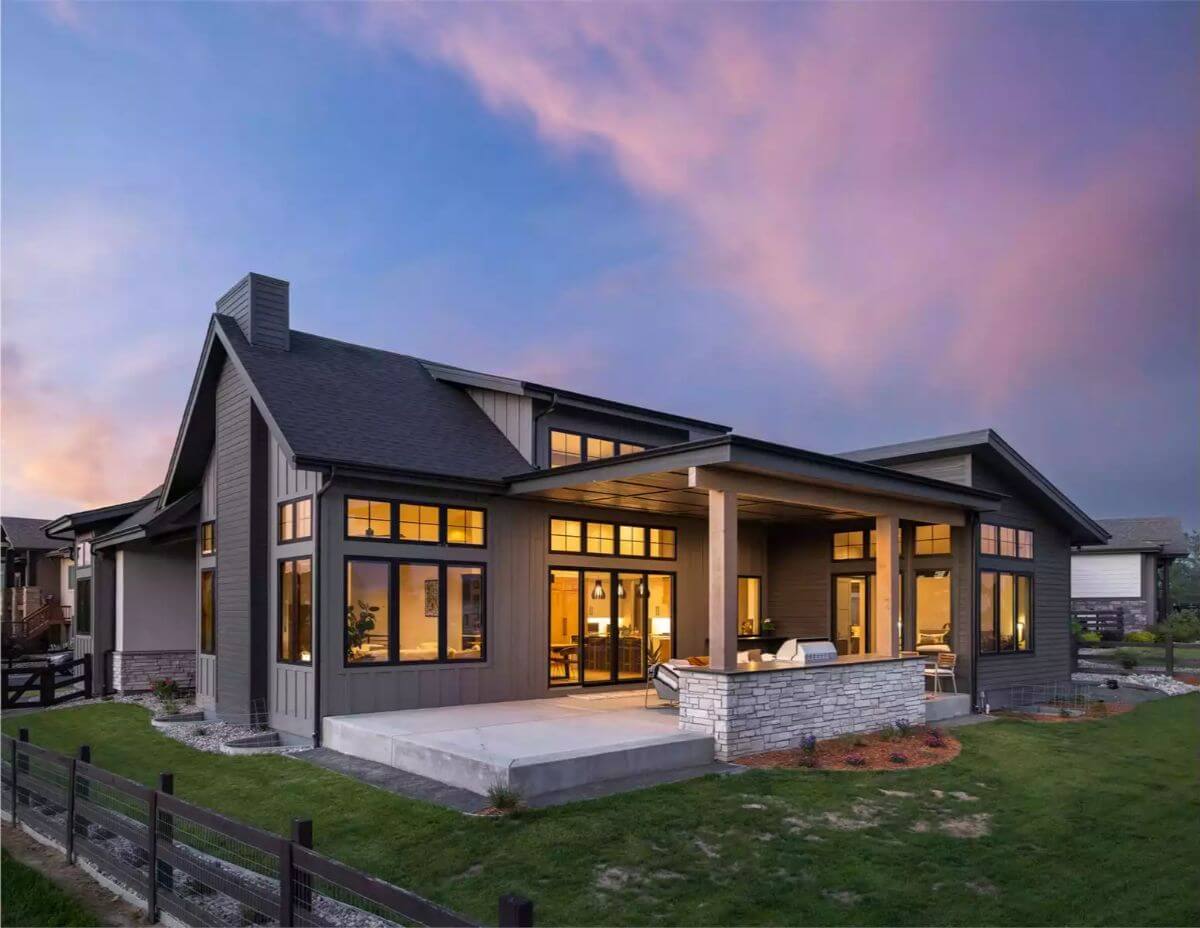
Front Entry
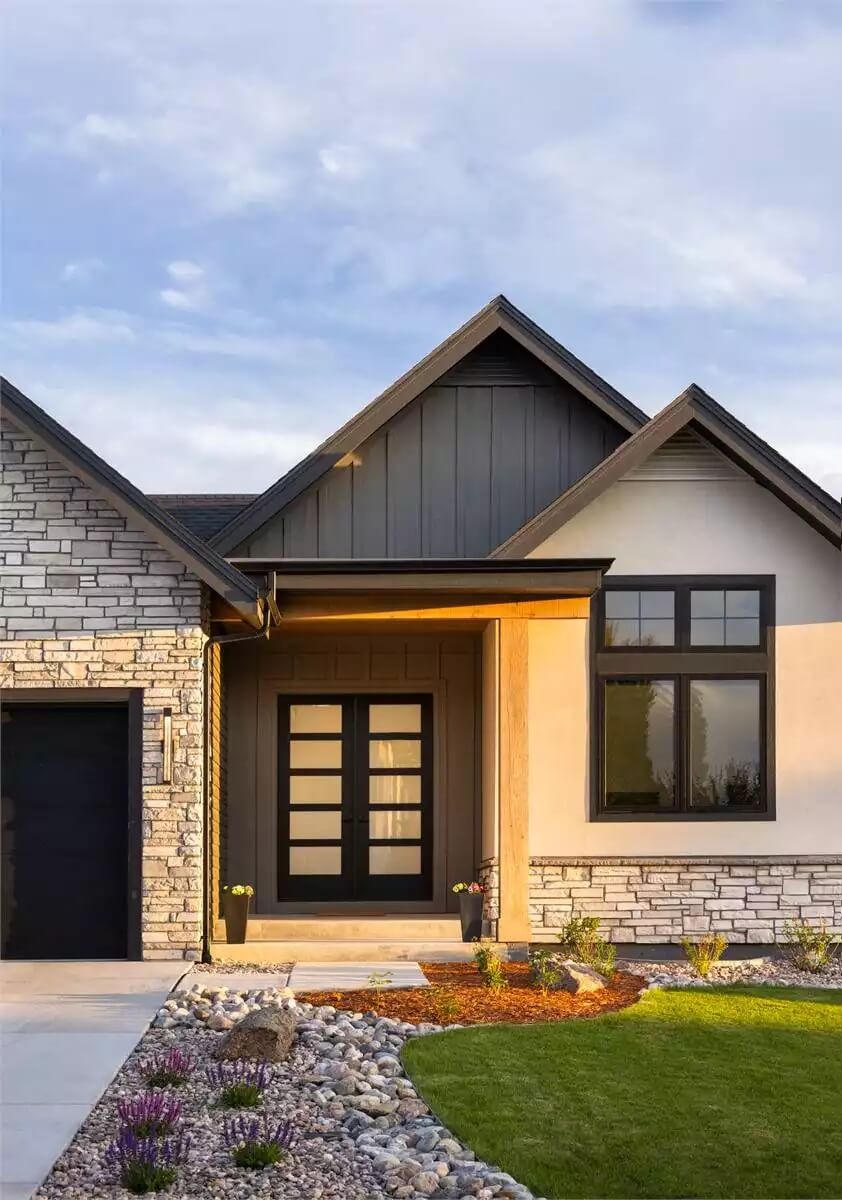
Living Room
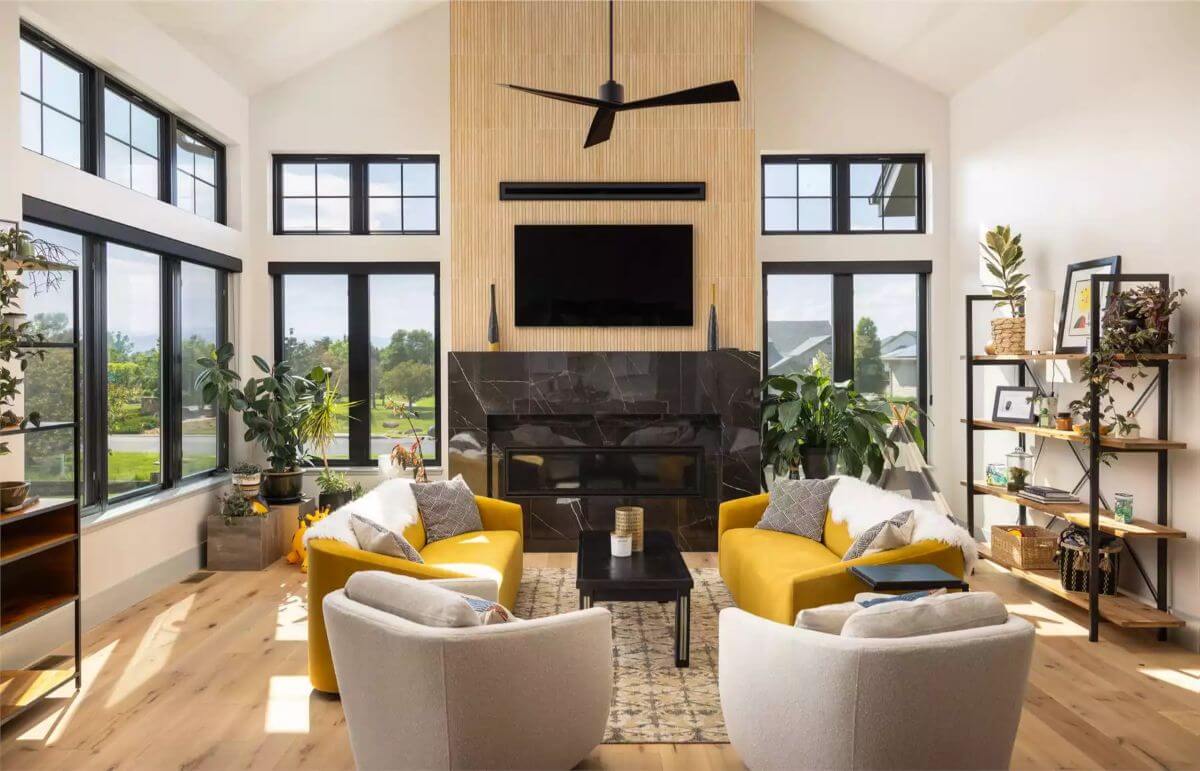
Would you like to save this?
Living Room
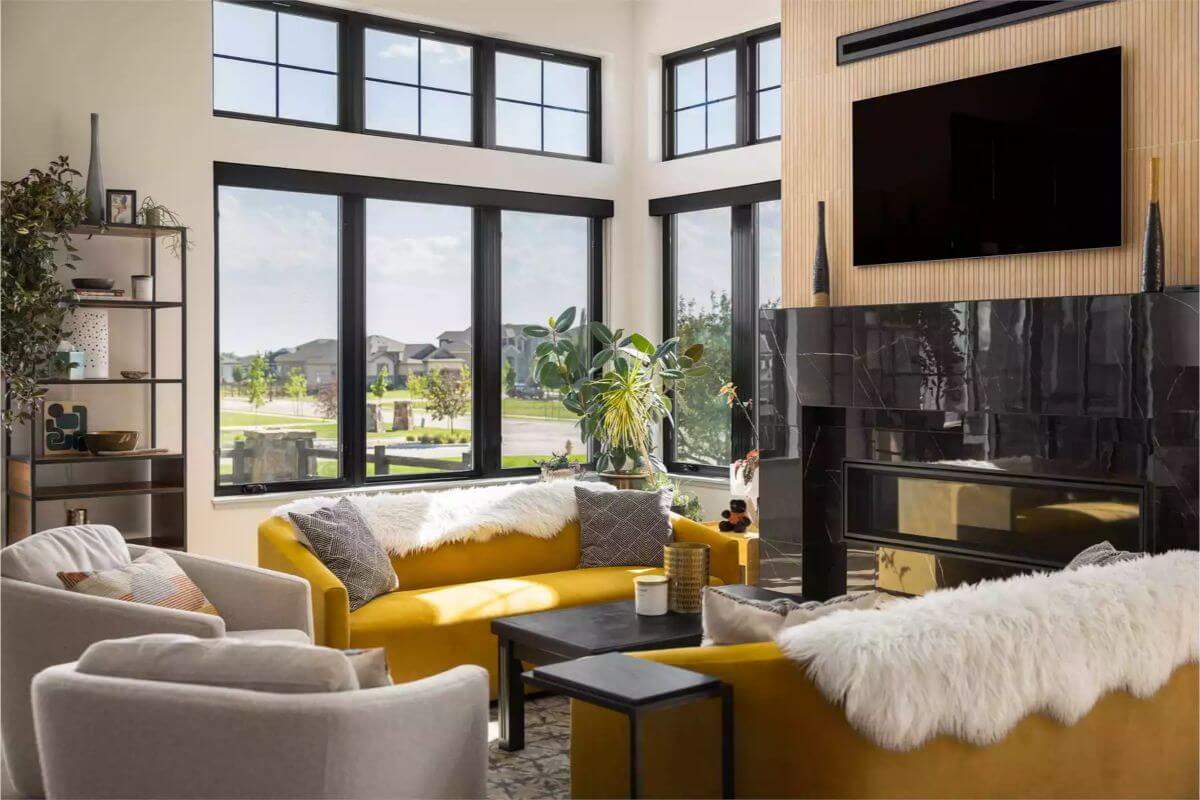
Open-Concept Living
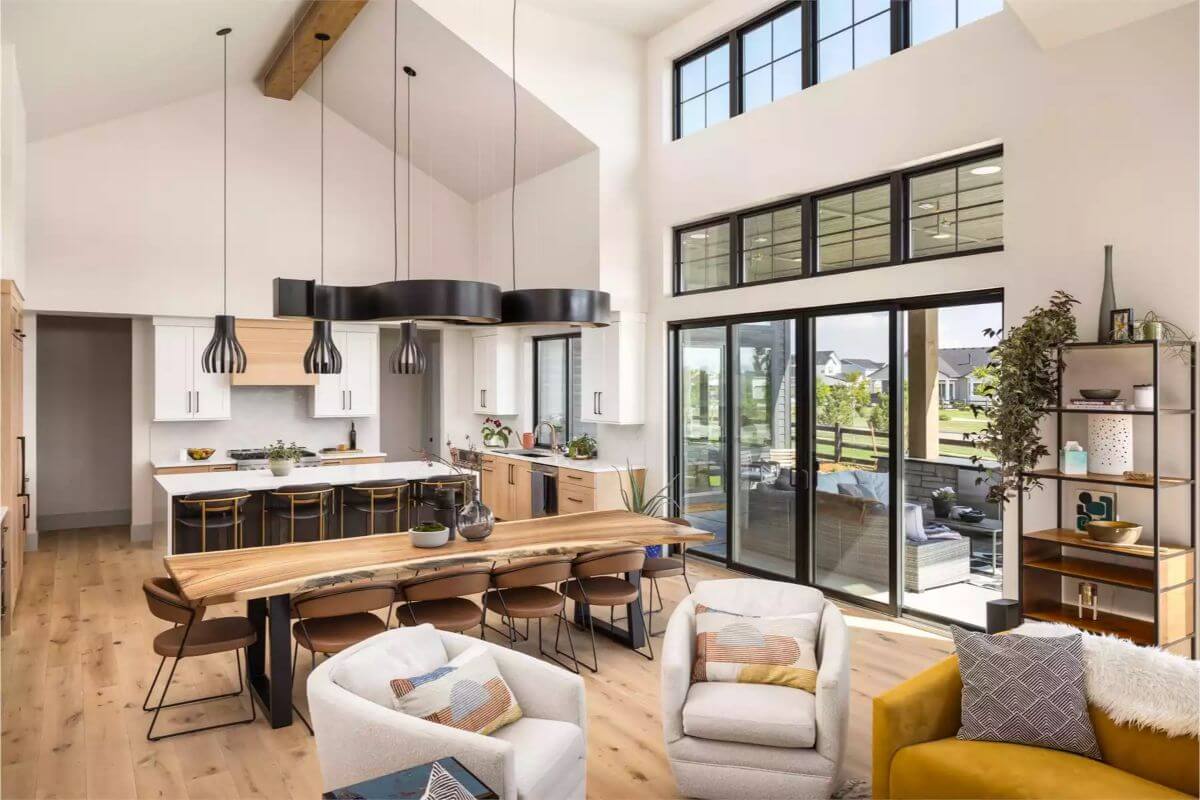
Kitchen

Powder Room

Primary Bedroom

Primary Bedroom
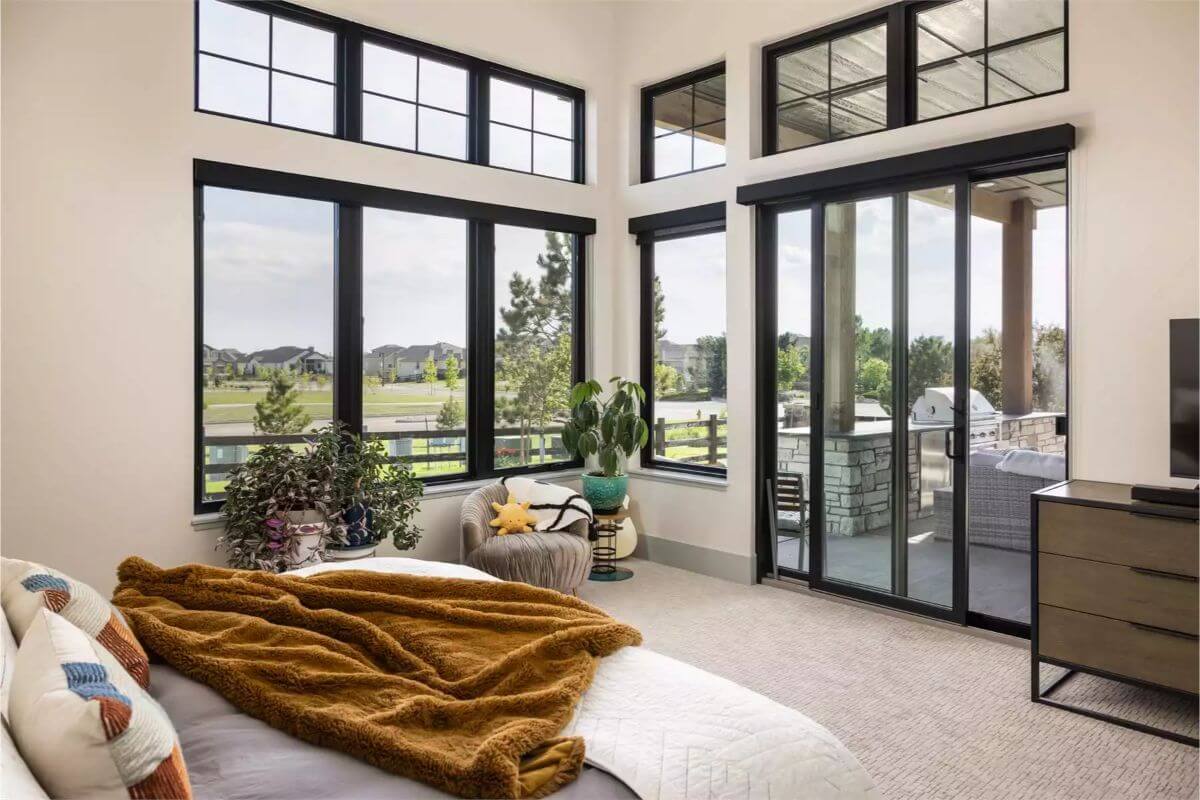
Primary Bathroom
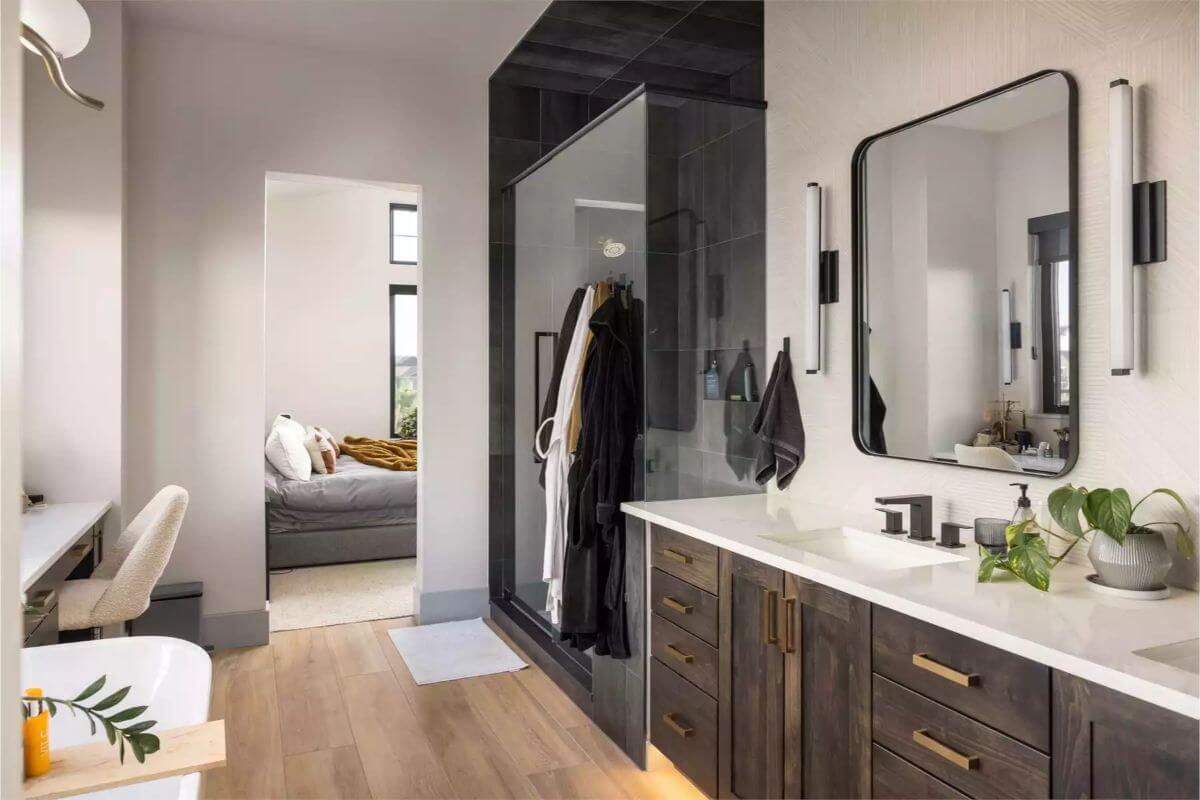
Rec Room

🔥 Create Your Own Magical Home and Room Makeover
Upload a photo and generate before & after designs instantly.
ZERO designs skills needed. 61,700 happy users!
👉 Try the AI design tool here
Patio
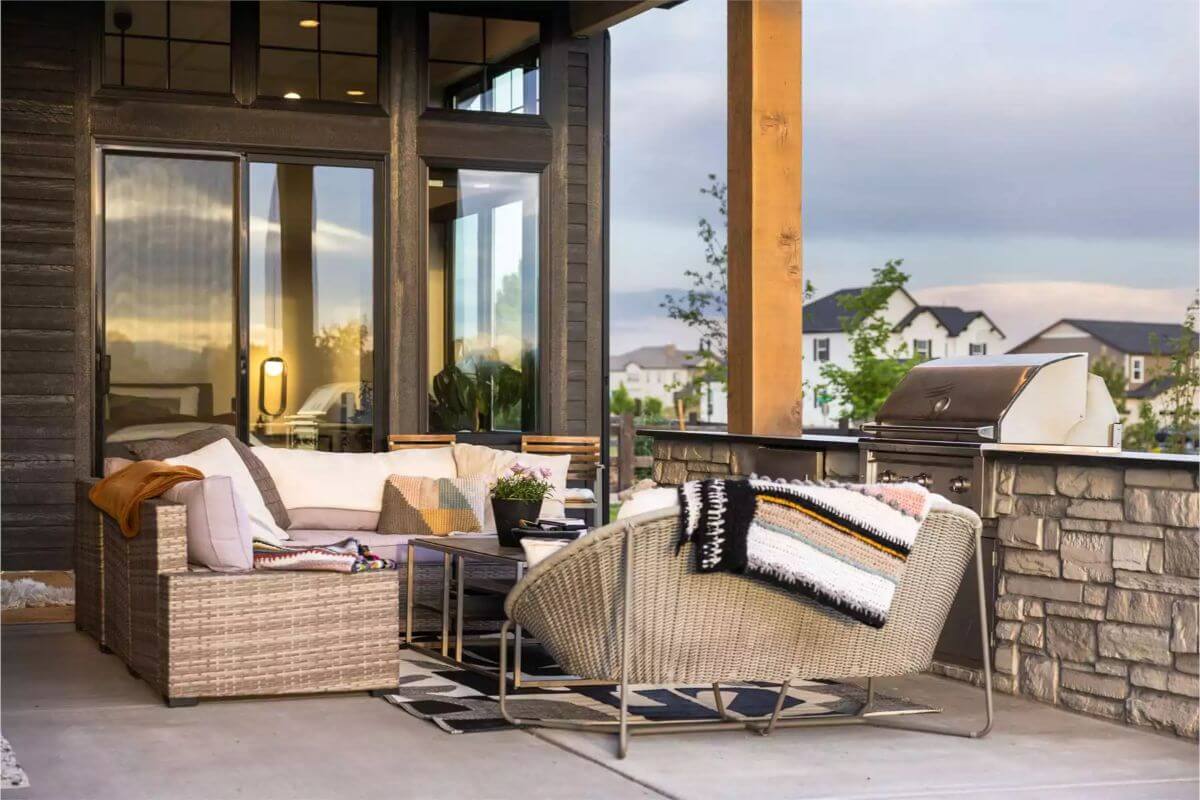
Details
This mountain-style home blends sleek modern lines with natural textures, featuring a dynamic exterior composed of dark vertical siding, light stonework, and clean geometric rooflines. Bold black-framed windows and a statement entry door with horizontal glass panels create an eye-catching façade, while a three-car garage offers both practicality and presence.
Inside, the main level is thoughtfully arranged around an open-concept layout. The kitchen includes a large central island and a walk-in pantry, and flows seamlessly into the dining area and living room, which is anchored by a fireplace and surrounded by windows that capture backyard views. Just beyond, a covered patio and an adjacent uncovered space extend the living area outdoors.
The primary suite occupies its own wing and features direct outdoor access, a luxurious bath with a freestanding tub, and a walk-in closet with direct access to the laundry and mudroom. A second bedroom on the main level is located near the entry and next to a full bath, making it ideal for guests or a home office.
The lower level expands the home’s versatility with a large recreation room and two additional bedrooms. These bedrooms share a full bathroom and are positioned near the spacious rec area, perfect for entertaining or relaxed family living. Multiple unfinished storage areas and a mechanical room provide ample space for seasonal items and utilities.
Pin It!
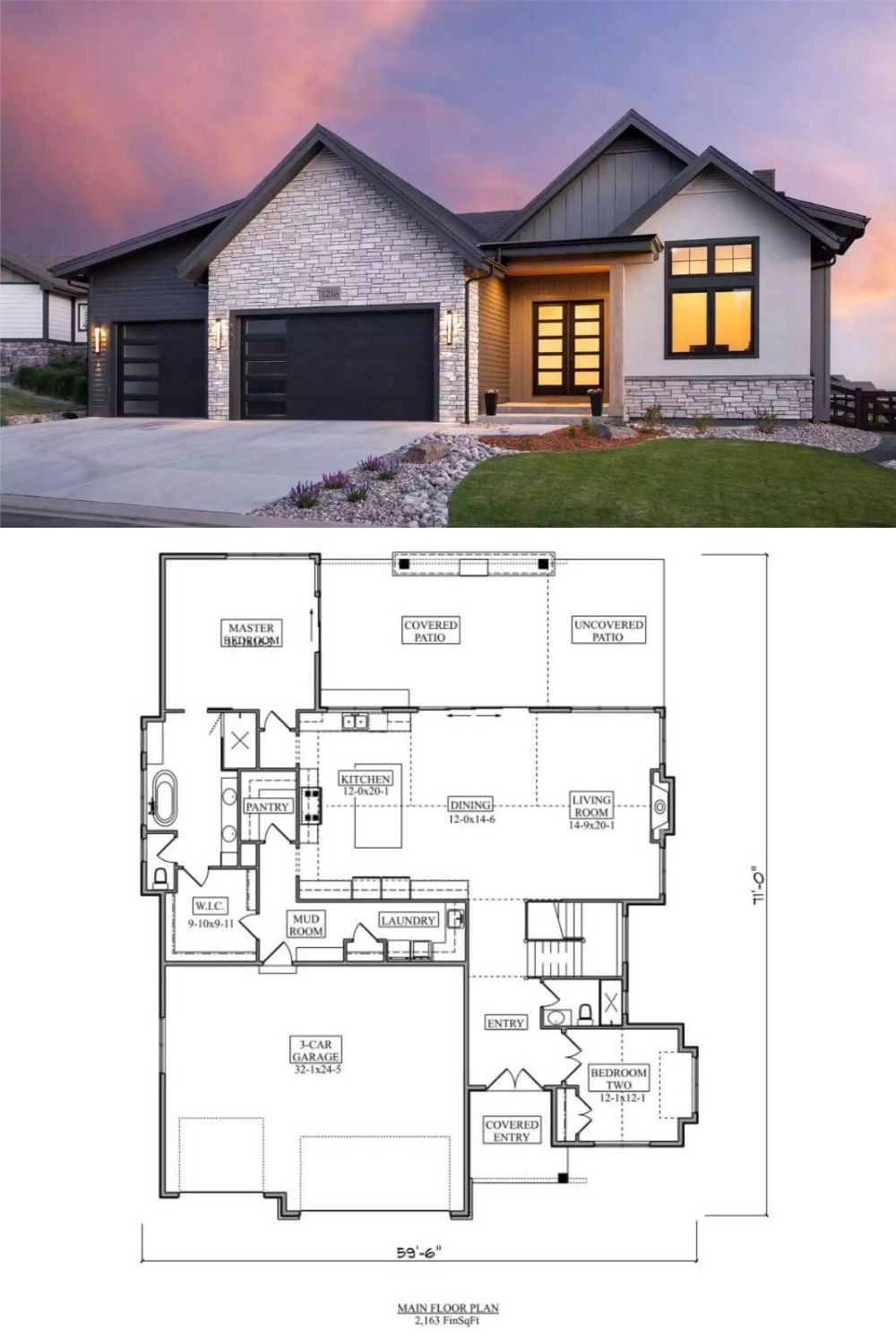
The House Designers Plan THD-10520






