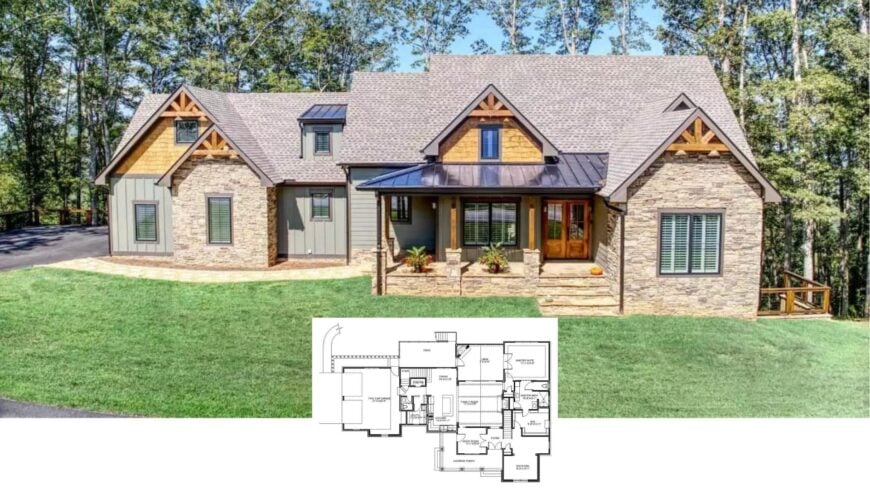
Would you like to save this?
Step inside this captivating Craftsman home spanning a generous 3,917 square footage that expertly harmonizes with nature through its bold timber accents and stone detailing.
This residence boasts versatile living spaces including three bedrooms and two and a half bathrooms, perfectly suited for family life or hosting guests. The gabled roof and inviting porches add cohesive style, making it a true haven nestled amid lush trees.
Craftsman Charm with Gabled Roof Accents and Stone Facade
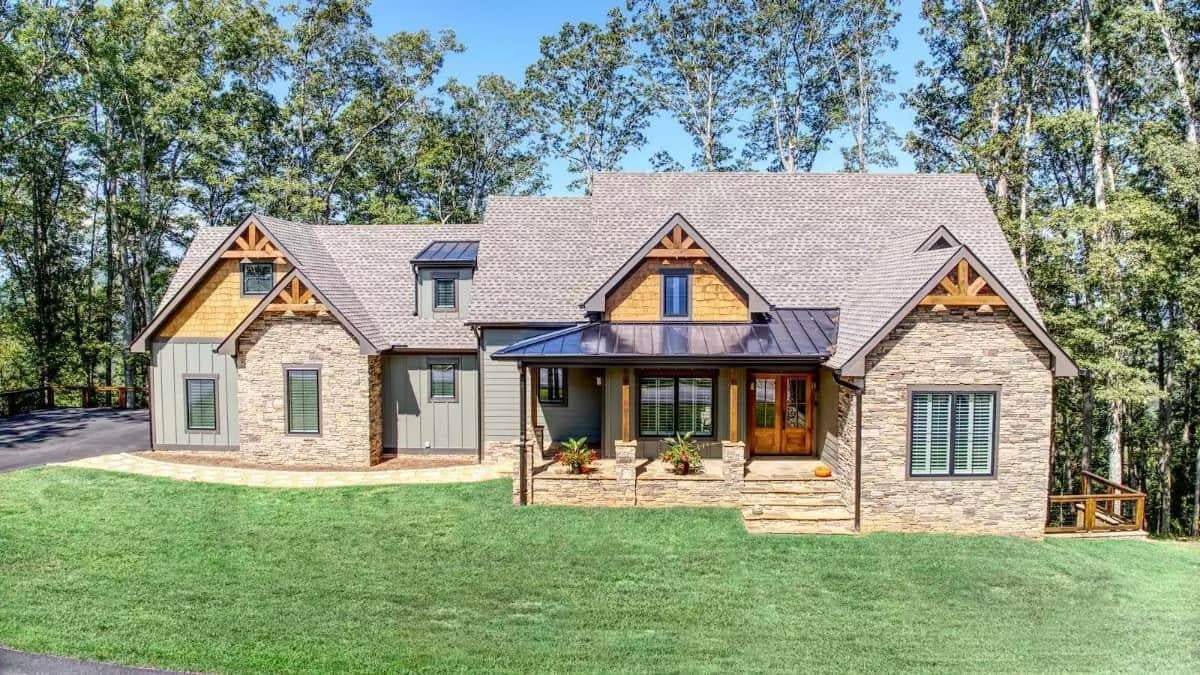
It’s a quintessential Craftsman, a design celebrated for its handcrafted aesthetic and use of natural materials.
The marriage of rich wood tones and sleek metal roofing sets this home apart, highlighting elements that delight the eye and enhance its rustic yet sophisticated charm. As we delve deeper, you’ll see how the layout encourages warmth and connectivity, offering a glimpse into its thoughtfully designed spaces.
Craftsman Floor Plan Featuring a Connective Family Room and Kitchen
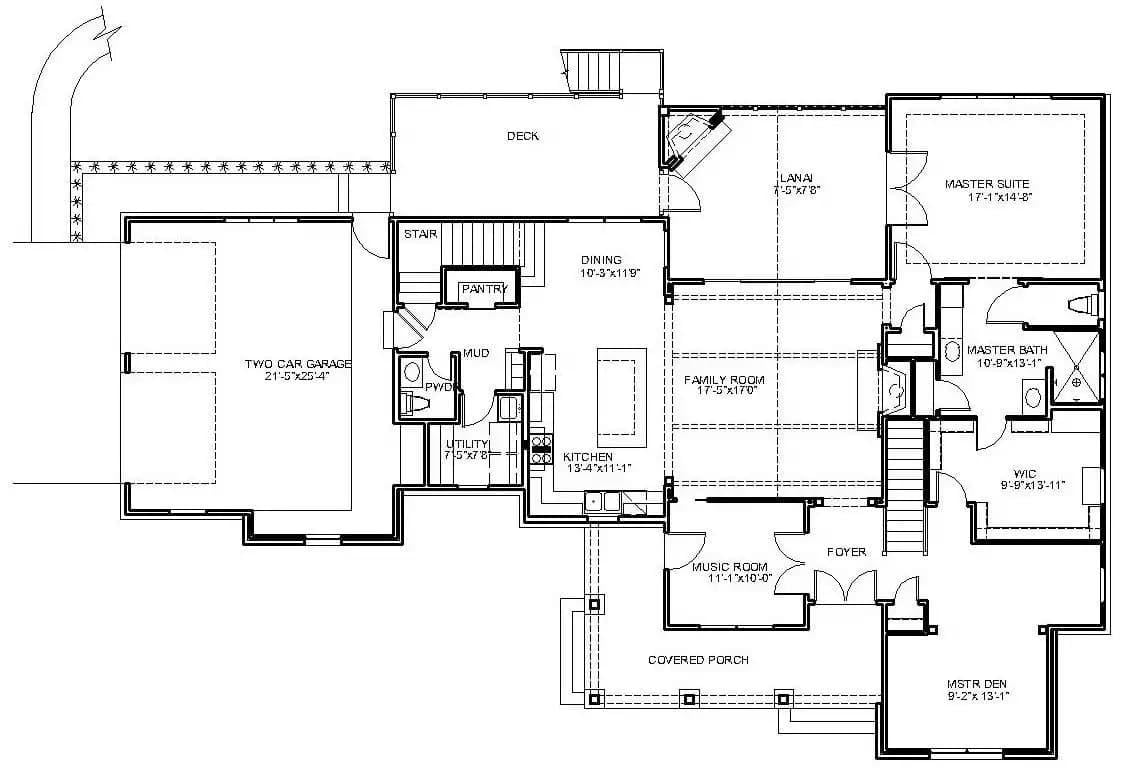
🔥 Create Your Own Magical Home and Room Makeover
Upload a photo and generate before & after designs instantly.
ZERO designs skills needed. 61,700 happy users!
👉 Try the AI design tool here
The layout showcases a practical design with a seamless flow from the kitchen into the spacious family room, perfect for social gatherings.
A cozy music room and master suite, complete with a walk-in closet, are thoughtful touches adding character to the plan. I appreciate the covered porch that transitions smoothly into the inviting foyer, creating a welcoming entrance into the home.
Versatile Bonus Room with Attached Bath and Closet
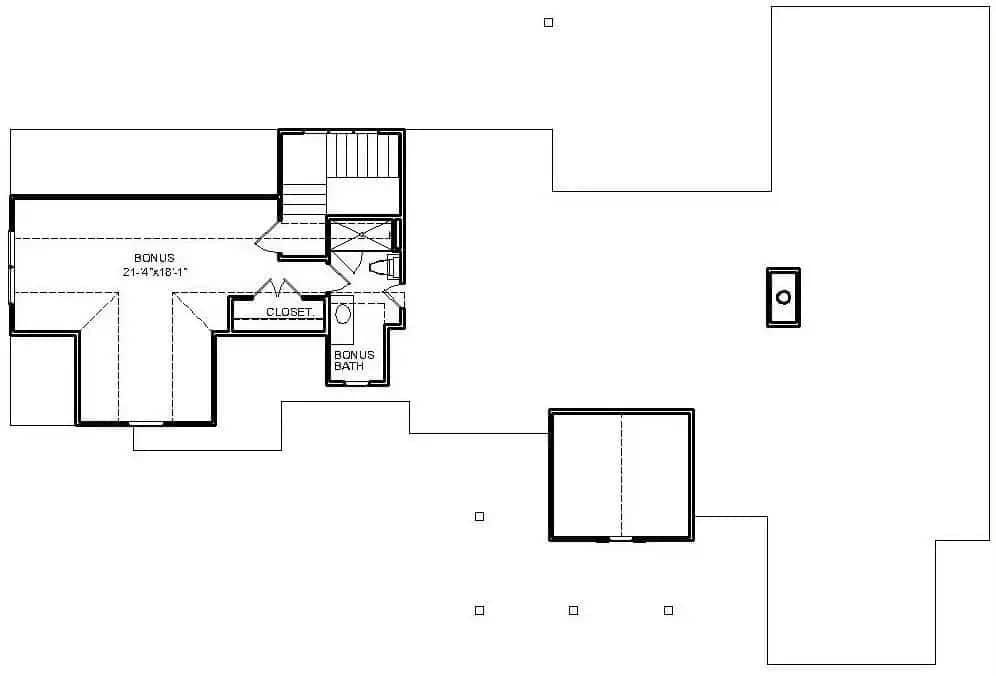
This floor plan highlights a spacious bonus room, complete with its own closet and a convenient attached bathroom.
I appreciate how it serves as a flexible space, perfect for a home office, guest room, or even a personal studio. The design choices provide both practicality and privacy, seamlessly integrating into the craftsman home aesthetic.
Unwind in the Spacious Game Room and Theater Setup
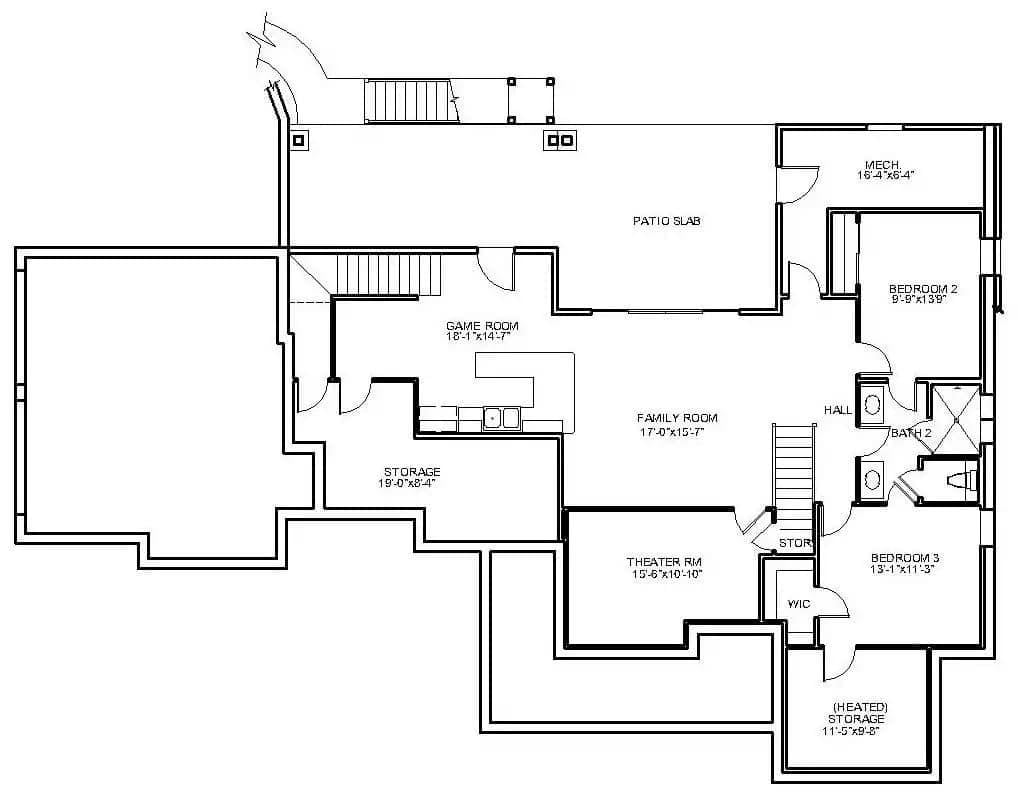
I love how this floor plan smartly integrates a game room and theater room, perfect for entertainment enthusiasts.
The layout also includes two additional bedrooms, providing ample space for guests or family. The large patio slab and family room ensure that this craftsman home remains a hub for social and leisure activities.
Source: The House Designers – Plan 6366
Craftsman Charm with Bold Timber Accents and Stone Detailing
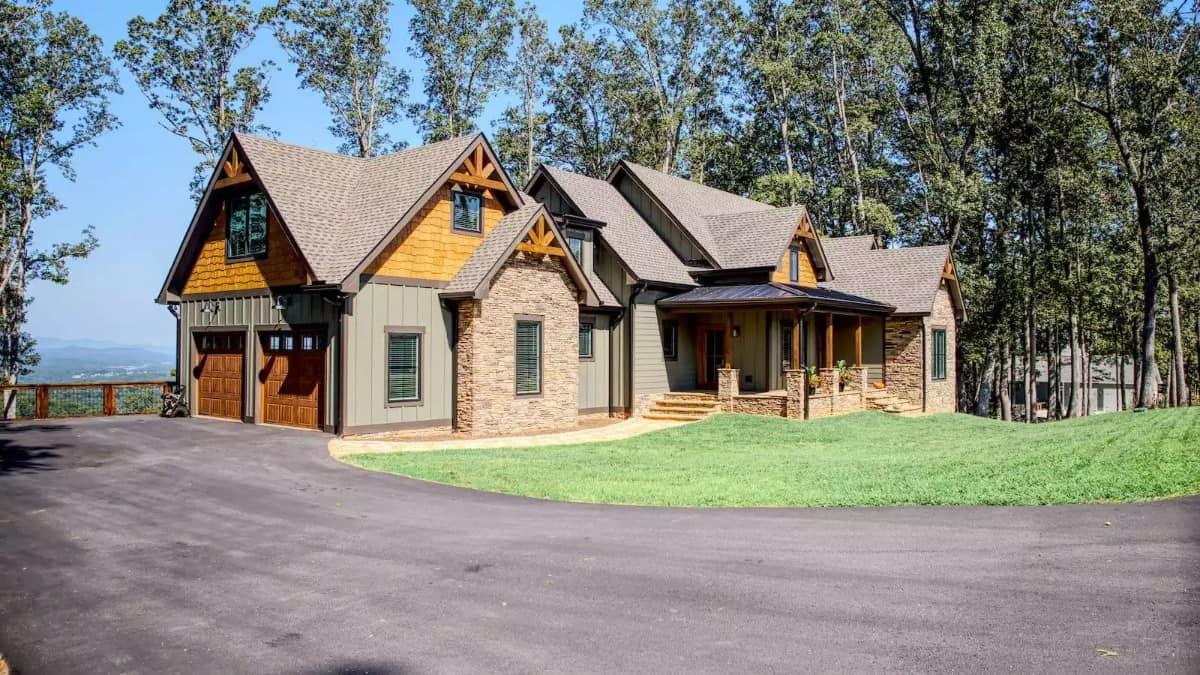
This home’s craftsman charm shines through with its distinctive timber gables and rich stone detailing. The combination of wooded accents and green siding seamlessly blends with the surrounding forest landscape.
I love the way the warm wood garage doors complement the natural setting, adding to the home’s rustic yet polished appeal.
Expansive Rear Deck for Relaxing Views Amidst Nature
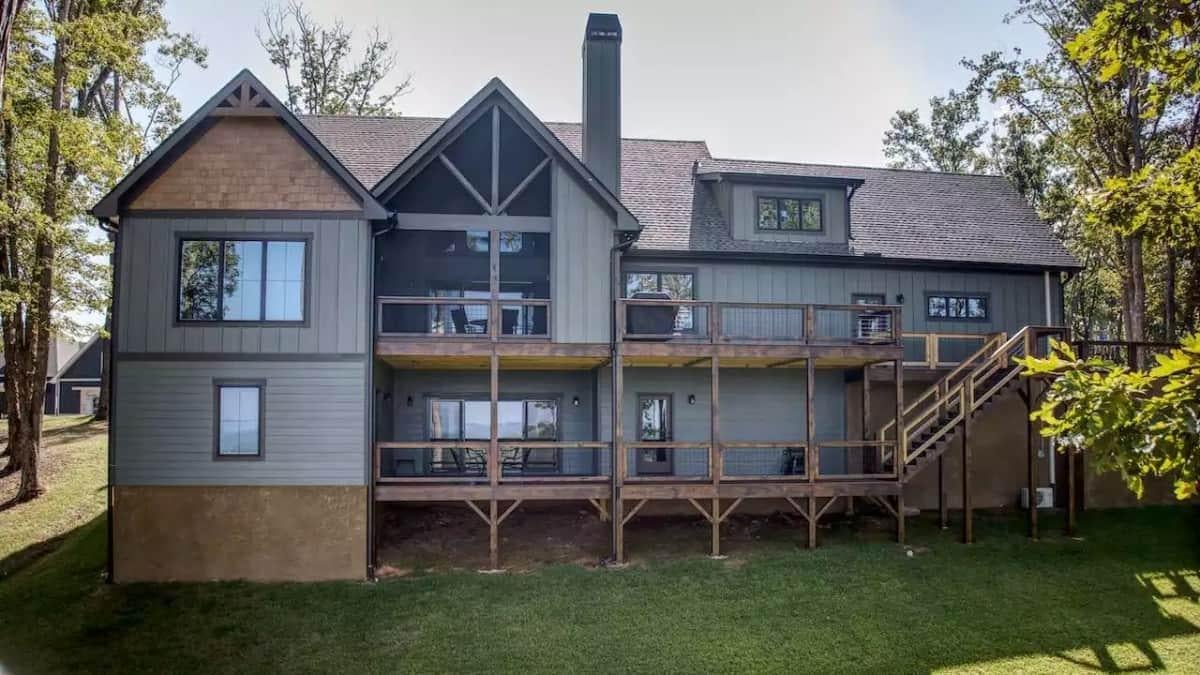
Would you like to save this?
This craftsman home features a grand rear facade with a spacious wooden deck, perfect for soaking in the scenic surroundings.
The gabled rooflines and intricate timber accents add architectural interest to the structure, blending seamlessly with the wooded environment. I admire the elevated design that provides both privacy and panoramic views, making it an ideal retreat.
Captivating Front Porch with Bold Stone Columns and Metal Roofing
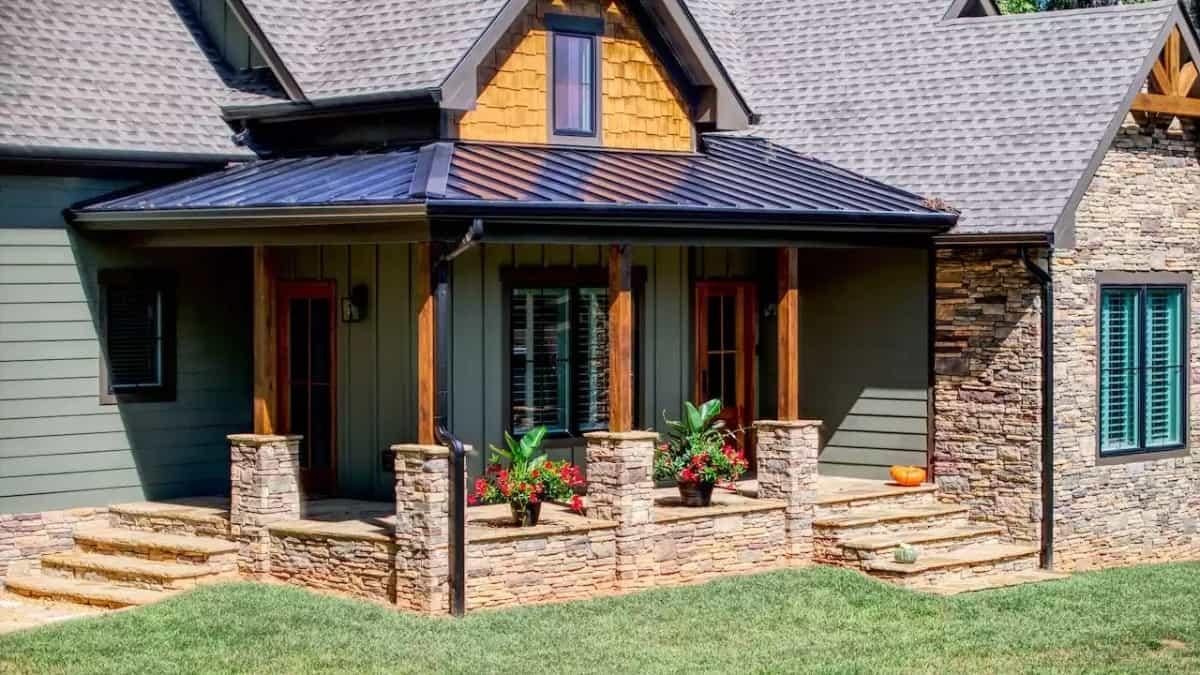
This craftsman home’s porch stands out with its striking metal roofing and robust stone columns.
I love how the warm wooden accents and green siding blend seamlessly with the surrounding stonework, offering a balanced and inviting facade. The vibrant potted plants add a touch of nature, enhancing the porch’s welcoming feel.
Warm Entryway with Rich Wooden Trim and Inviting Lighting
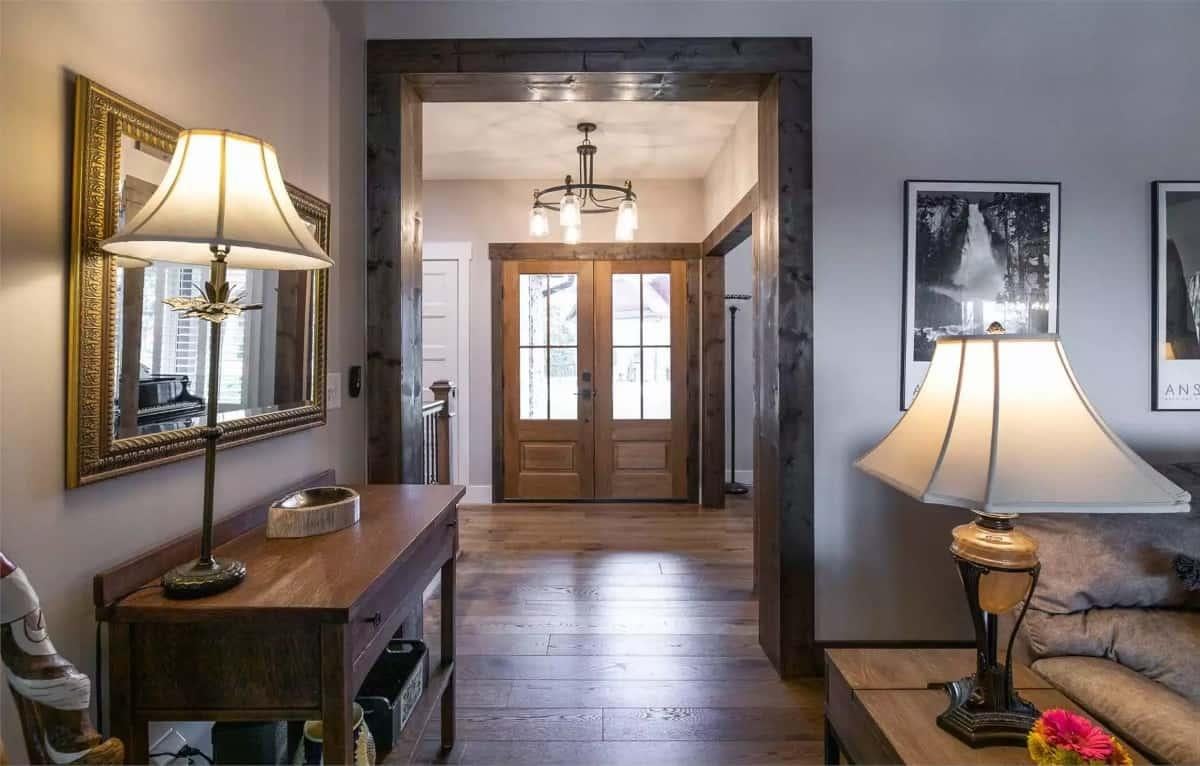
The entrance showcases stunning wooden trim framing the double doors, creating a welcoming and cohesive feel with the home’s craftsman style.
I admire the warm, ambient lighting from the elegant chandelier and table lamps, which enhances the inviting atmosphere. The simple decor, including the mirror and artwork, adds personal touches while keeping the space open and airy.
Vaulted Living Room with Timber Ceiling and Stone Fireplace
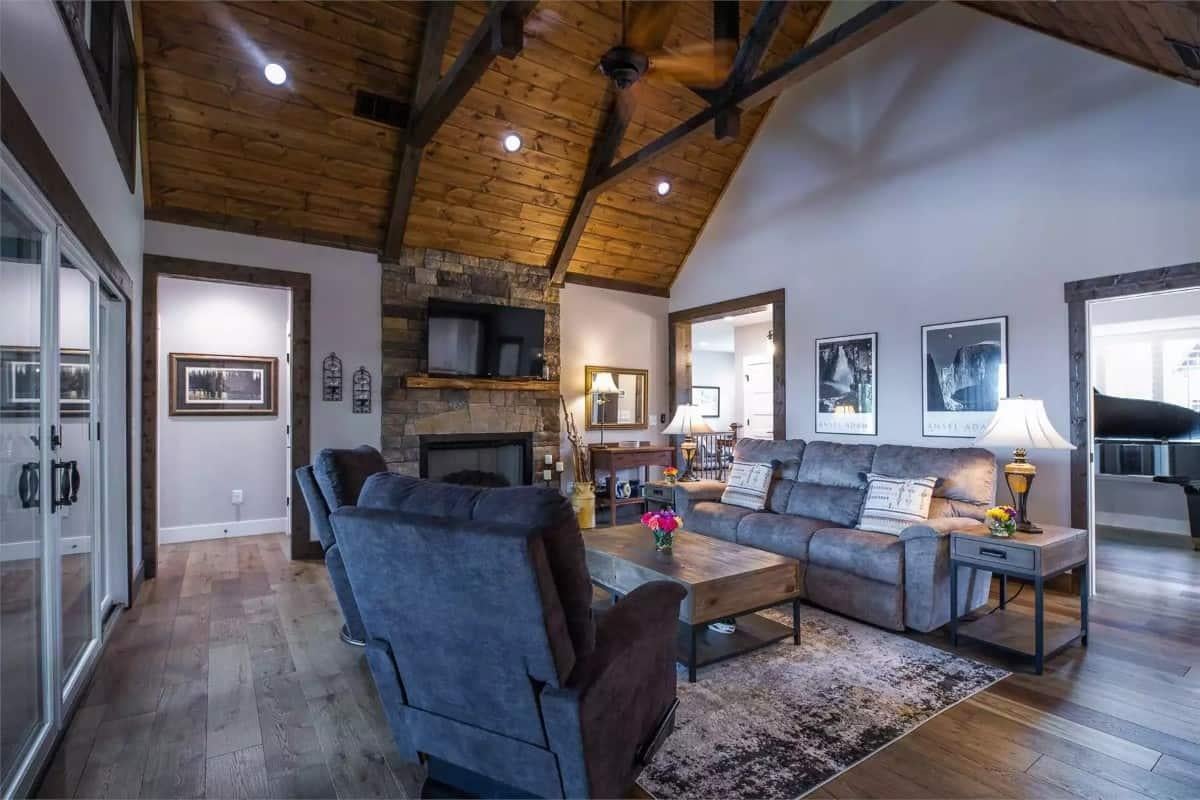
This living room exudes rustic elegance with its dramatic vaulted ceiling and exposed timber beams.
I love how the stone fireplace acts as a focal point, seamlessly blending warmth and texture into the space. The neutral-toned seating and simple decor create a cozy yet sophisticated atmosphere, perfect for relaxation.
Rustic Kitchen with a Striking Island and Pendant Lights
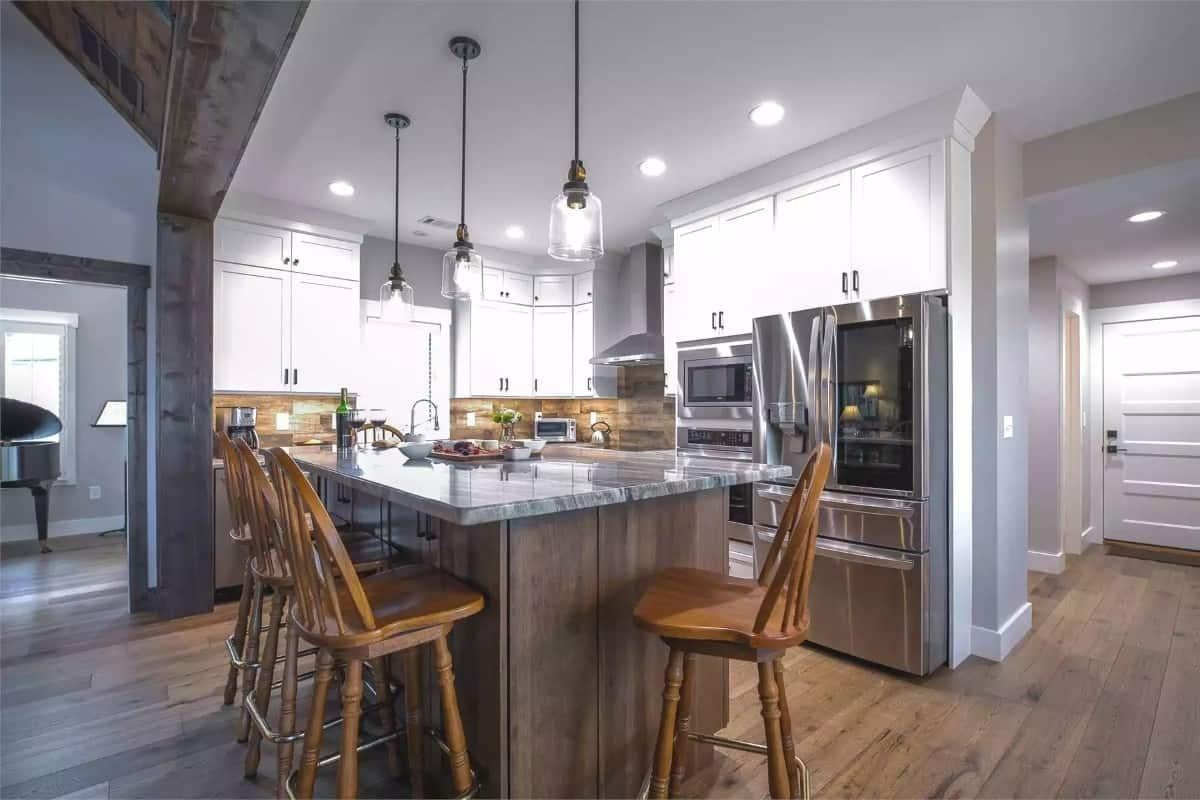
This kitchen’s focal point is its expansive island, perfect for meal prep and gatherings, framed by suspended glass pendant lights that add a touch of elegance. I like how the sleek stainless steel appliances complement the warm wooden cabinetry and flooring, bridging the gap between rustic and modern styles.
The white cabinets and understated backsplash keep the space feeling fresh and open, while the adjacent music room hints at the home’s versatile and welcoming design.
Check Out the White Cabinetry and Natural Stone Backsplash in This Craftsman Kitchen
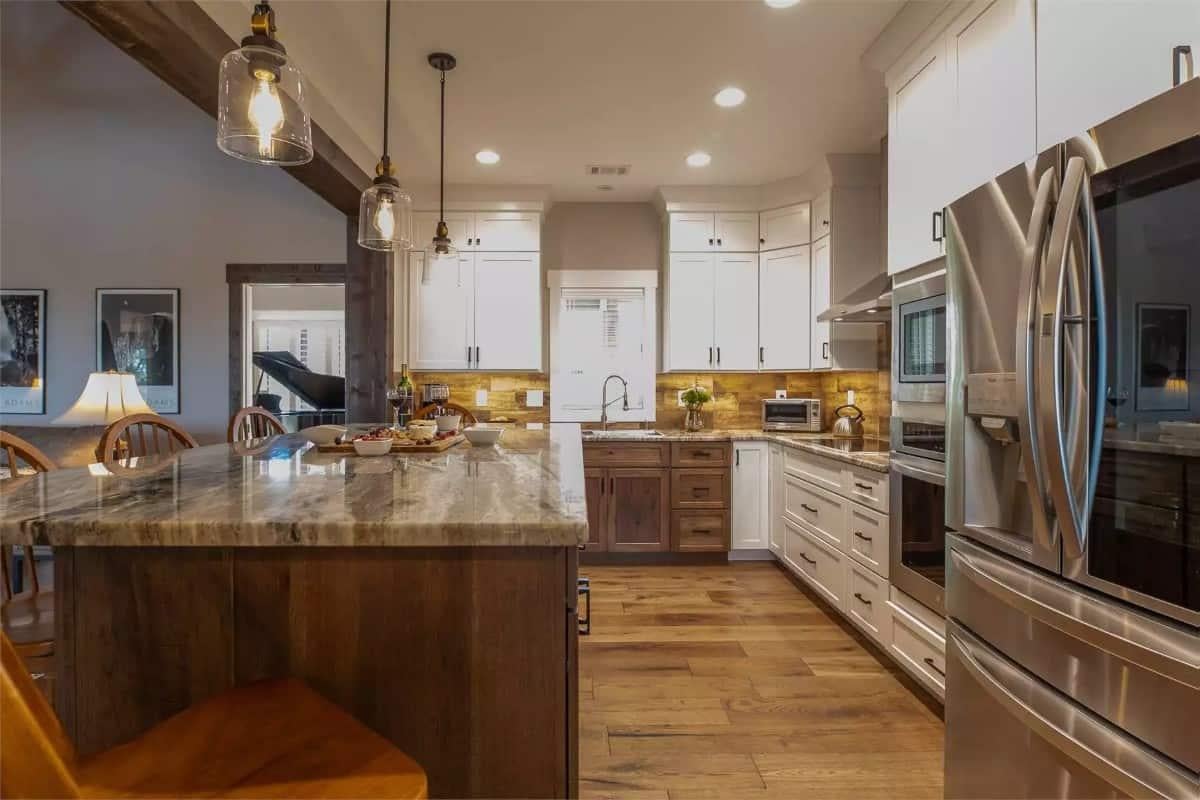
This kitchen captures the essence of craftsman style with its rich wooden island and elegant pendant lights.
The mix of white cabinetry and a warm, natural stone backsplash adds contrast that I find incredibly appealing. Stainless steel appliances and the open layout keep the space functional and welcoming for social cooking sessions.
Relaxing Dining Nook with a Chic Round Table and Rustic Lighting
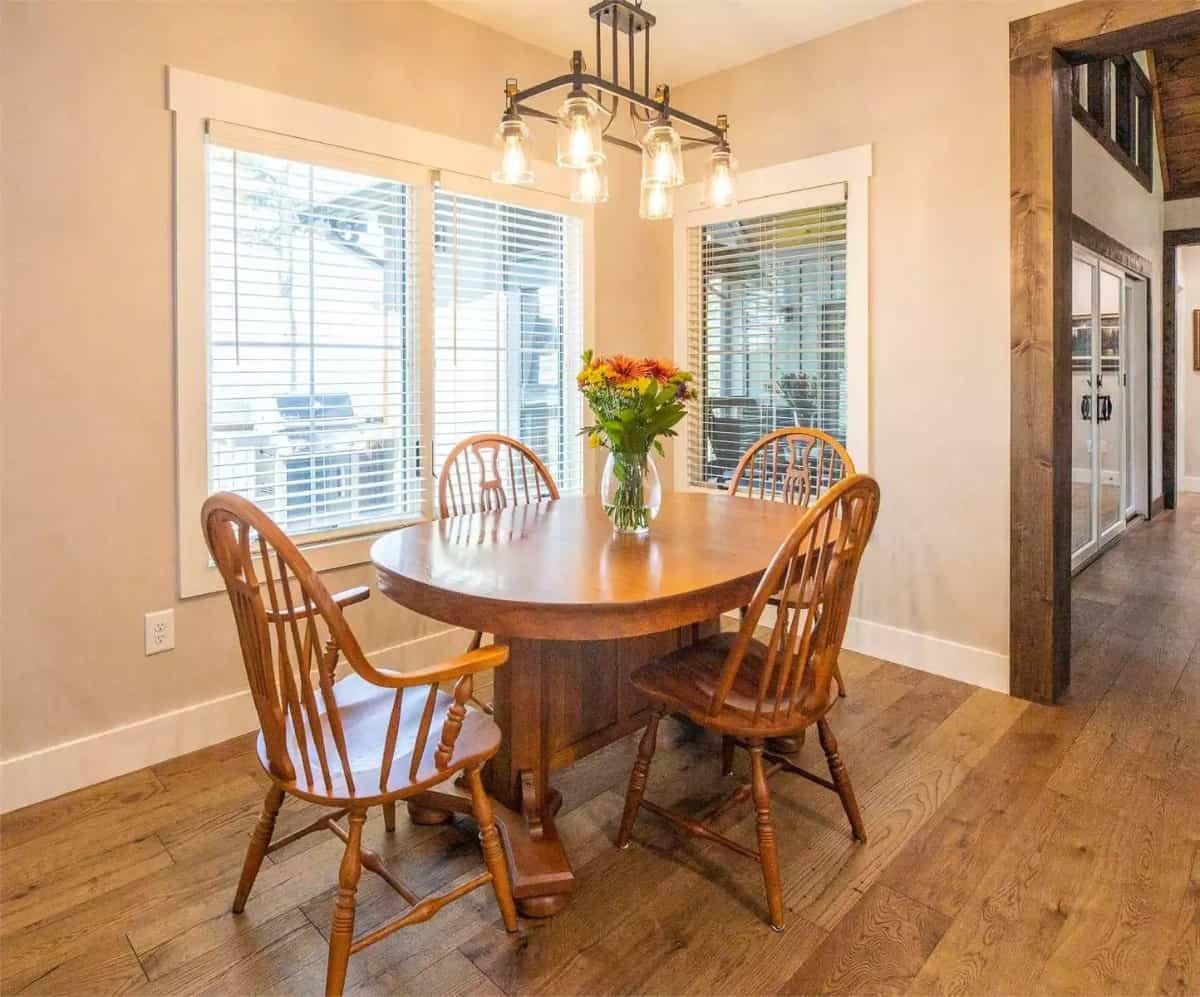
This dining nook exudes a welcoming vibe with its classic wooden round table and spindle-back chairs. I love how the rustic pendant lighting above adds character and warmth to the space.
The large windows flood the area with natural light, creating the perfect spot for enjoying meals with a view.
Step Into This Screened Porch with Its Rustic Timber Ceiling
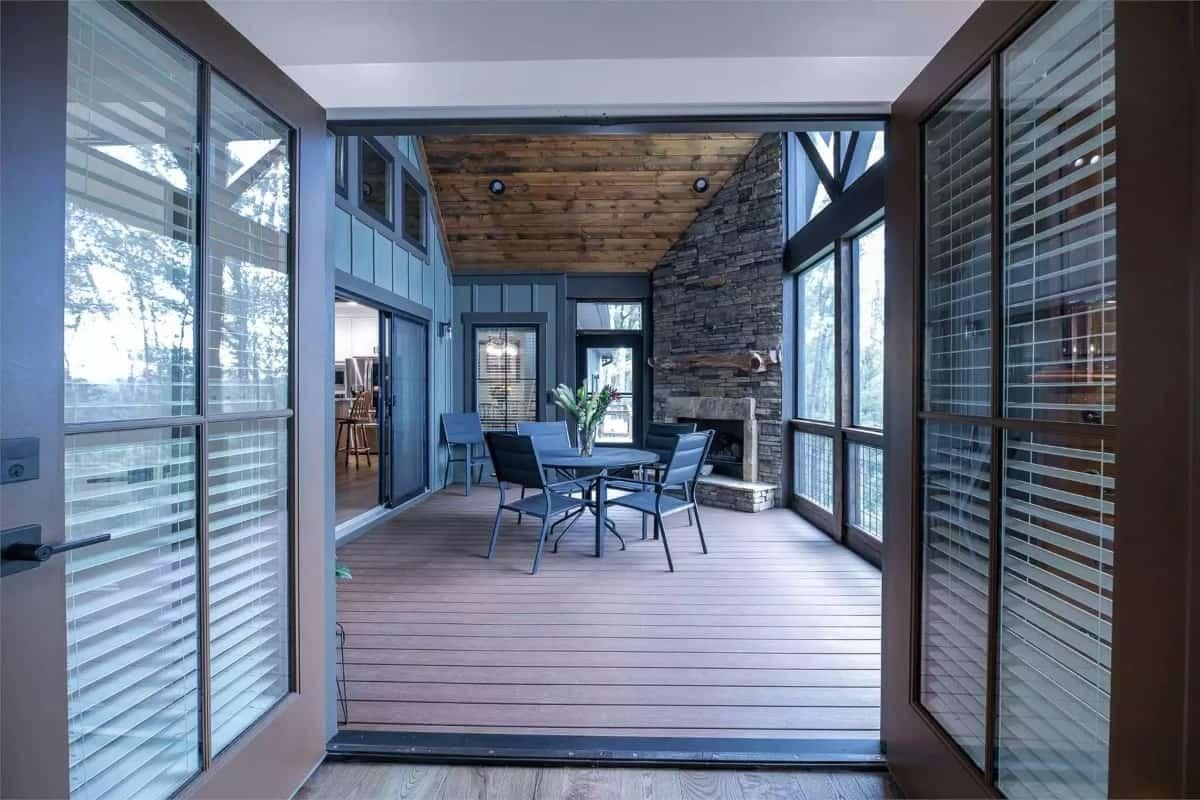
This inviting screened porch offers a beautiful blend of rustic charm and modern comfort. The timber ceiling adds warmth, while the stone fireplace serves as a striking focal point.
I love how the open views of the wooded surroundings create a serene atmosphere, making it an ideal spot for both relaxation and entertaining.
Expansive Bedroom with a Bold Four-Poster Bed and Wooden Accents
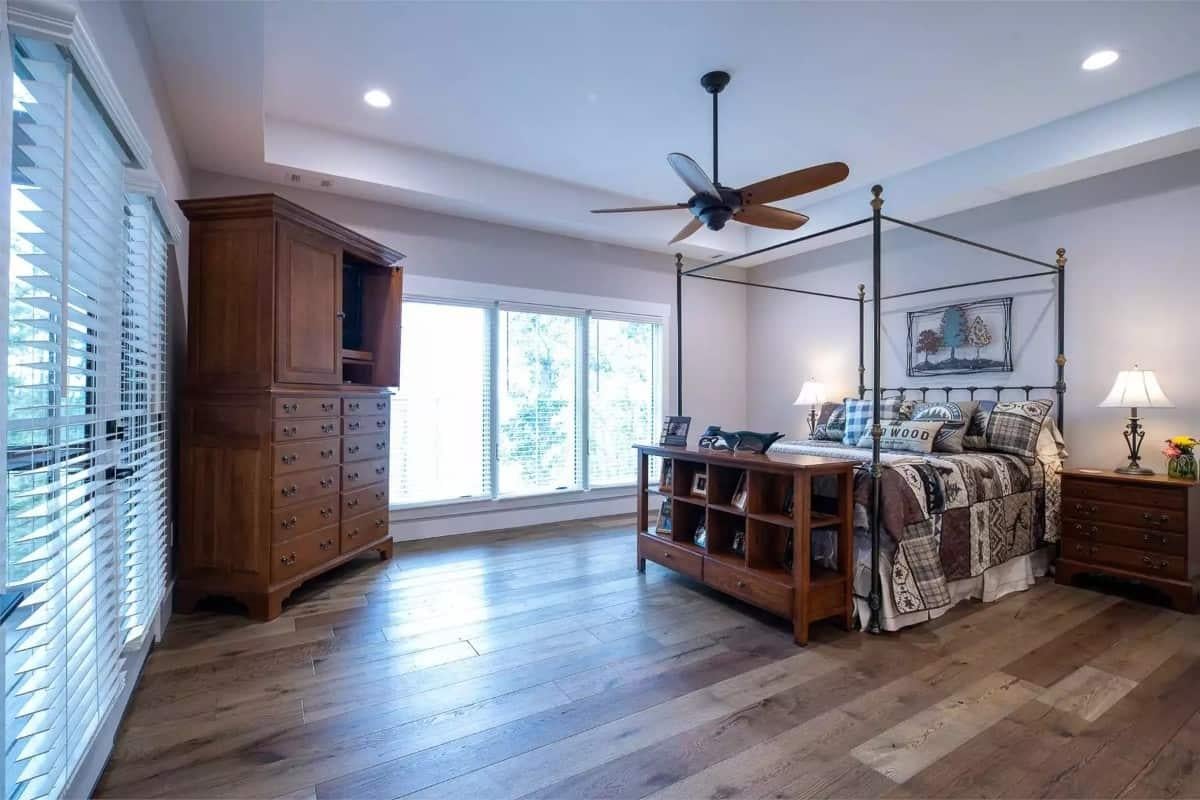
🔥 Create Your Own Magical Home and Room Makeover
Upload a photo and generate before & after designs instantly.
ZERO designs skills needed. 61,700 happy users!
👉 Try the AI design tool here
This bedroom merges classic and modern styles with its striking four-poster bed and sleek ceiling fan.
I admire the rich wooden furniture that gives the room a grounded feel, complemented by wide plank flooring. The large windows let in plenty of light, enhancing the room’s spaciousness and warmth.
Bathroom Luxury with Double Vanity and Striking Black Fixtures
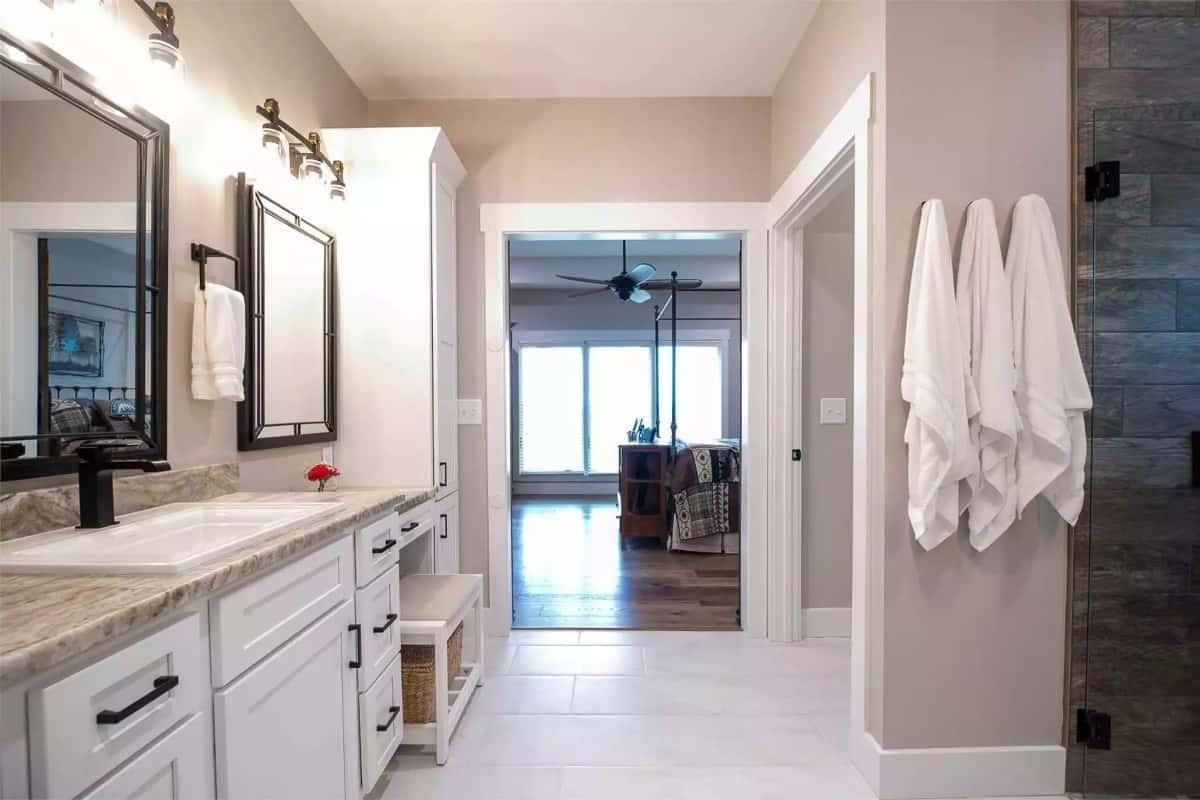
This bathroom’s double vanity caught my eye with its elegant marble countertop and bold black fixtures.
The sleek, modern lighting complements the framed mirrors, enhancing the contemporary craftsman style. I also love the way the design provides ample space for storage, making it both functional and stylish.
Classic Home Office with a Roll-Top Desk and Built-In Bookshelves
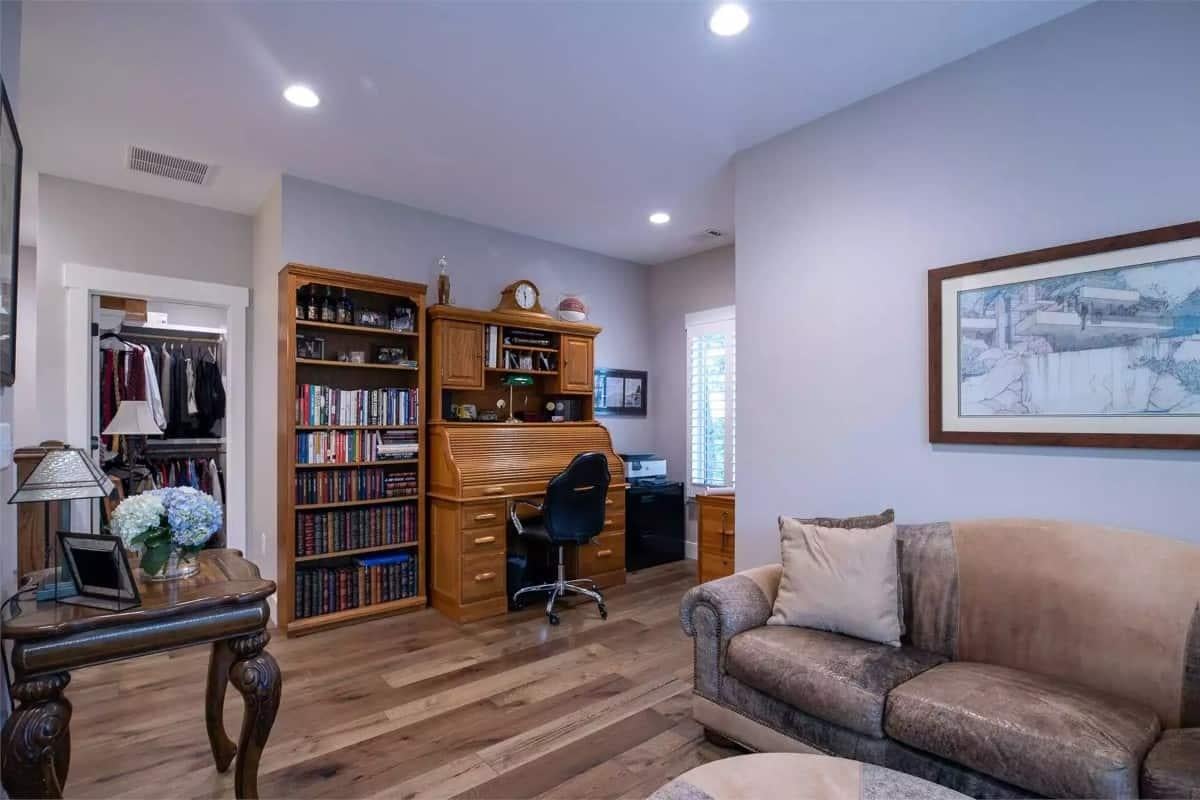
This home office features a beautiful roll-top desk, perfect for organizing papers and supplies with a classic touch.
I love how the built-in bookshelves are filled with books and decor, adding character and functionality to the space. The inviting armchair and soft lighting create a cozy corner for reading or reflection, making it a blend of practicality and comfort.
Music Room Highlighting a Grand Piano and Thoughtful Decor
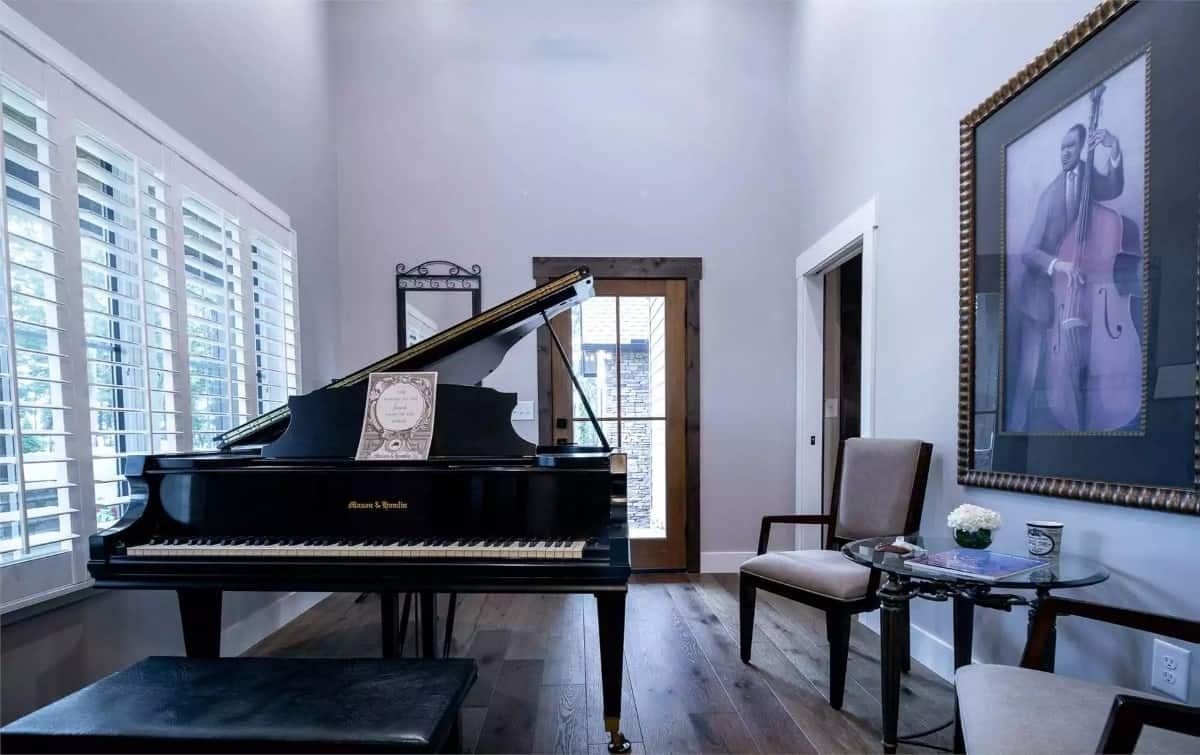
This music room features a striking grand piano, perfectly complemented by soft grey walls and elegant wooden flooring. I appreciate the large windows with shutters that allow plenty of natural light to brighten the space.
The framed artwork and cozy seating area create a harmonious blend of functionality and style, making it an inviting spot for both practice and leisure.
Comfy Family Room with a Large Sectional and Marble Countertop Details
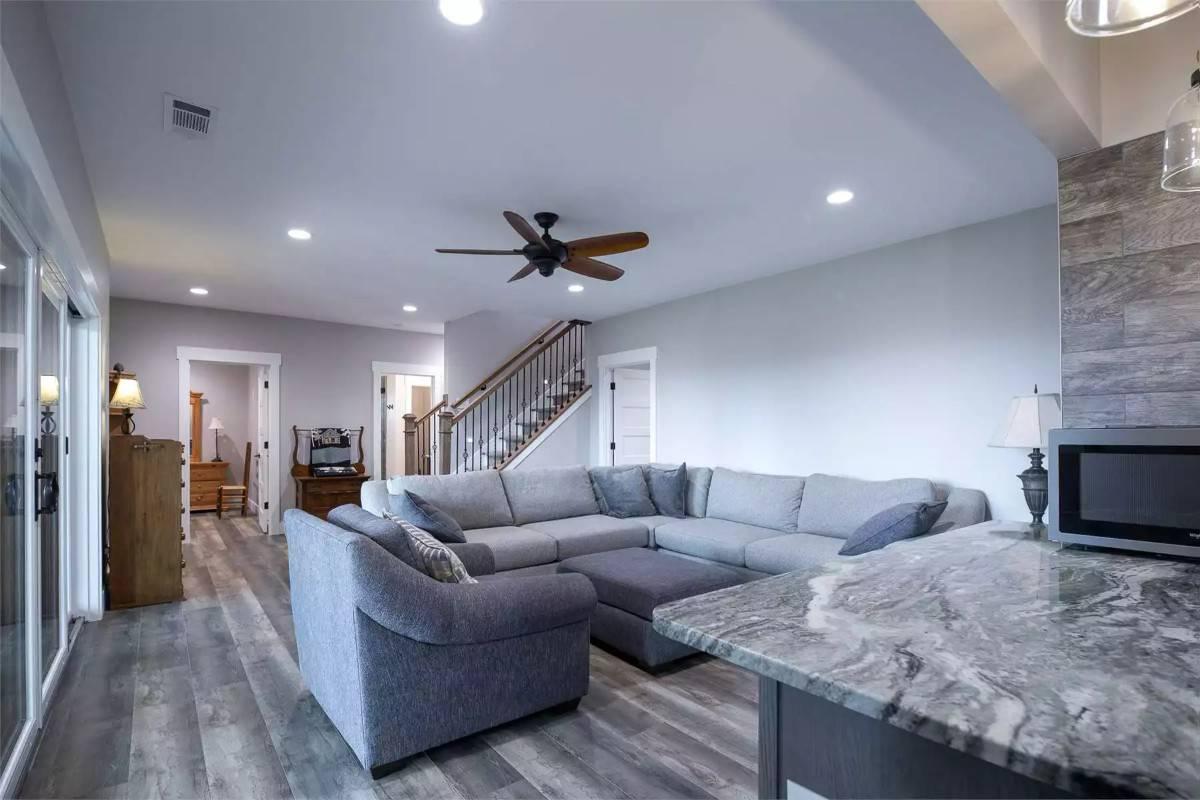
This family room features a spacious L-shaped sectional, perfect for relaxing or entertaining guests. I love how the marble countertop subtly ties into the room’s neutral palette, adding a touch of elegance.
The open-plan design with a ceiling fan and natural lighting from the sliding doors enhances the room’s inviting ambiance.
Check Out the Timber Built-In Wardrobe in This Classic Bedroom
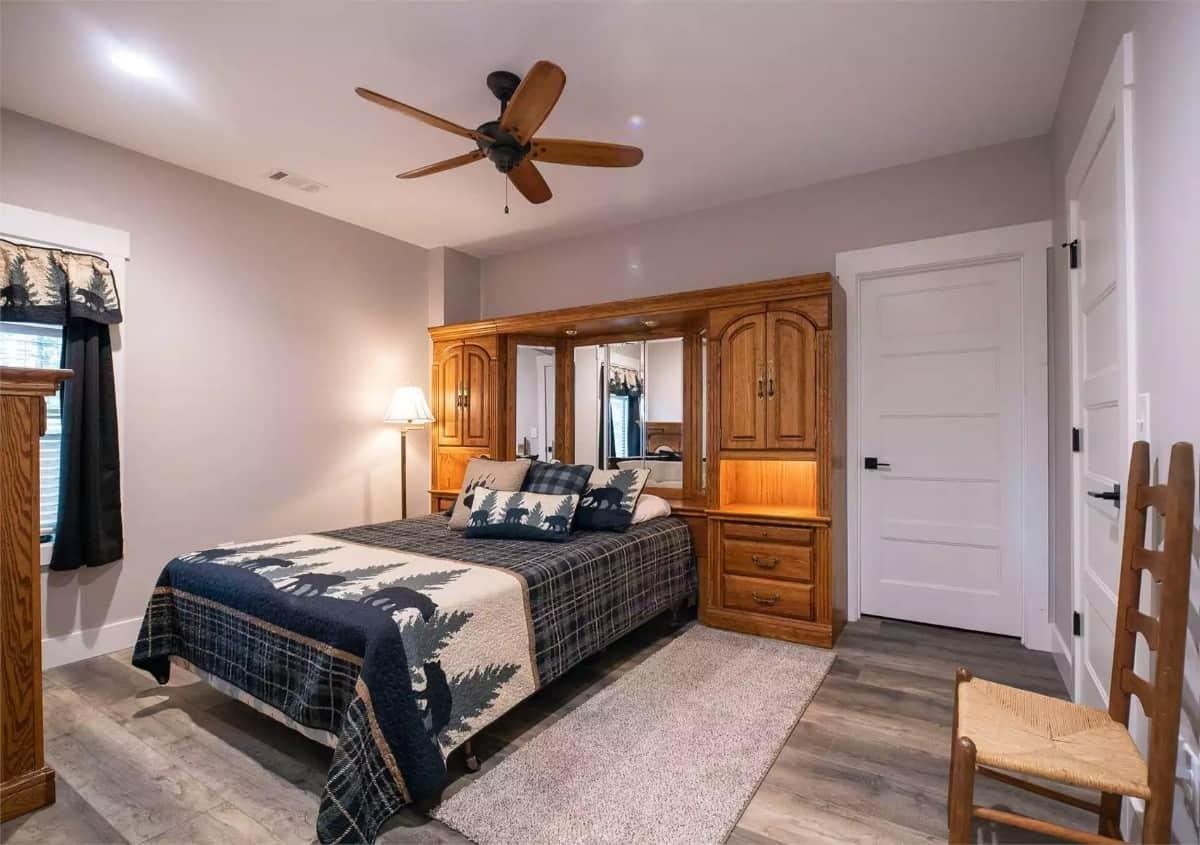
Would you like to save this?
This bedroom exudes a rustic craftsman vibe with its substantial timber built-in wardrobe and cozy woven chair.
I love the warm tones of the wood that contrast beautifully with the soft grey walls, giving it a grounded feel. The ceiling fan and plaid bedding add a touch of simplicity and functionality, creating a restful retreat.
Relaxing Loft Space with a Detailed Patchwork Quilt
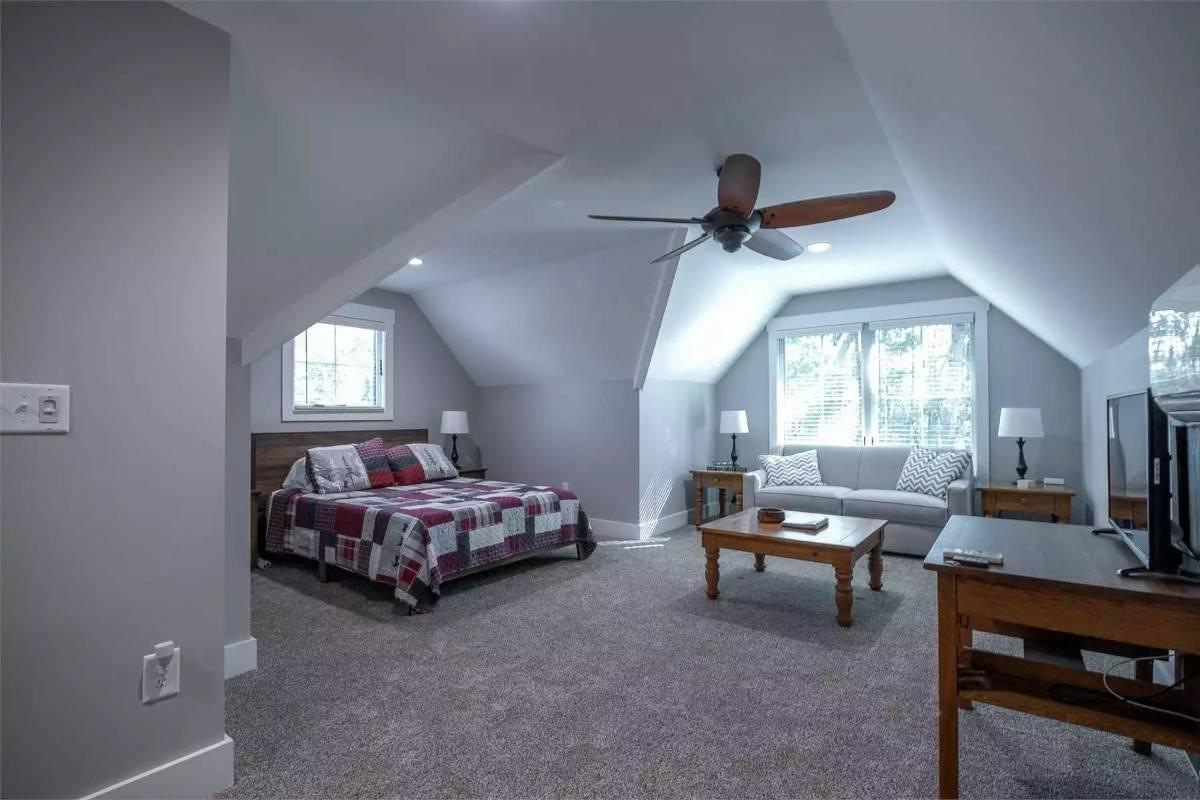
This loft serves as a multifunctional retreat, featuring a cozy sleeping area with a charming patchwork quilt and a neat seating zone.
I love the sloped ceilings that create an intimate atmosphere, while the neutral gray walls keep it feeling spacious. The wooden tables and soft lighting tie the room together, offering both comfort and style.
Source: The House Designers – Plan 6366






