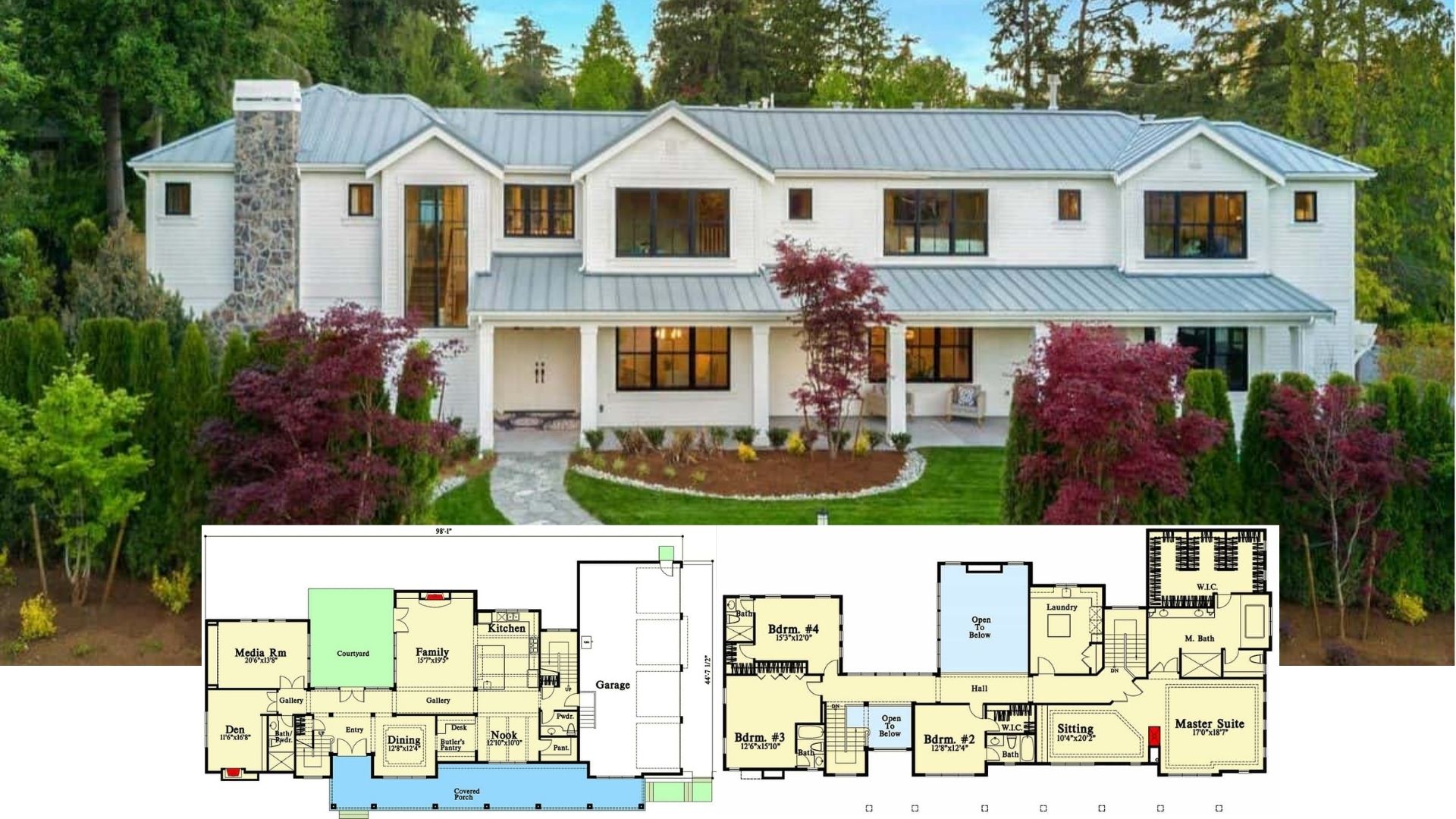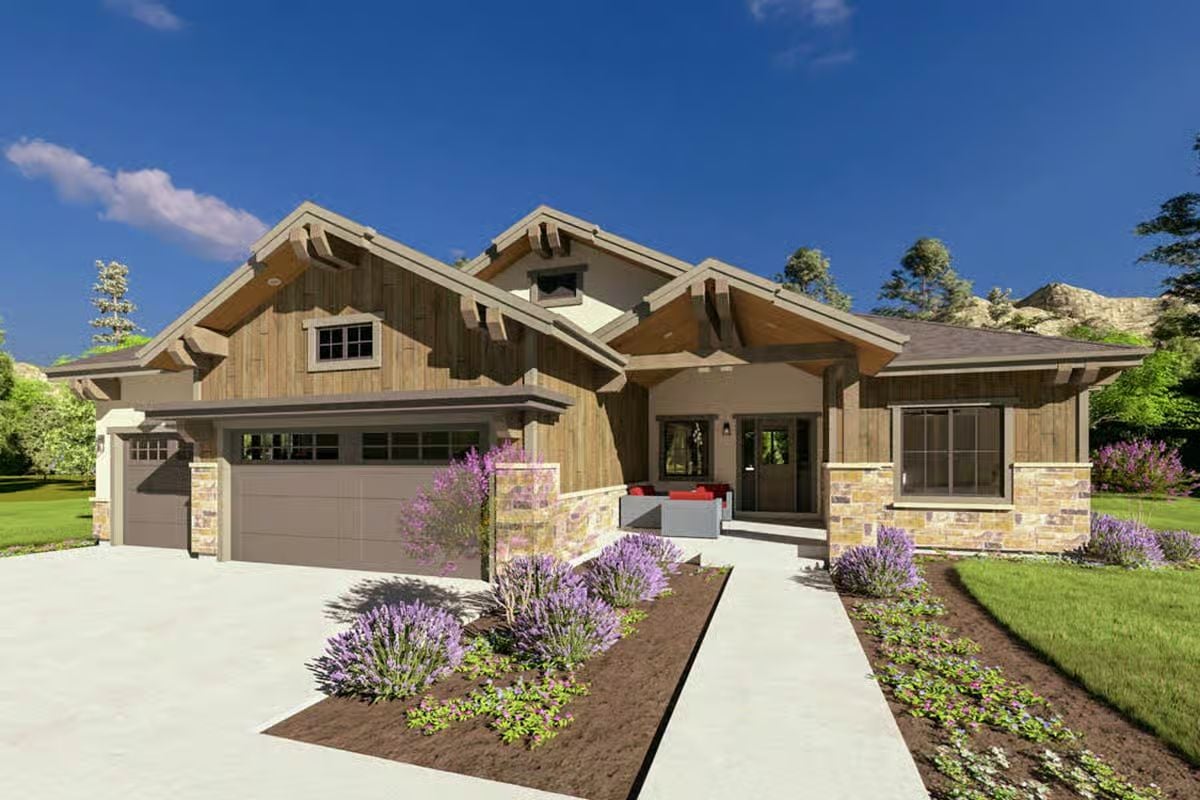
Would you like to save this?
Specifications
- Sq. Ft.: 2,520
- Bedrooms: 3-6
- Bathrooms: 3.5 – 5.5
- Stories: 1
- Garage: 3
Main Level Floor Plan
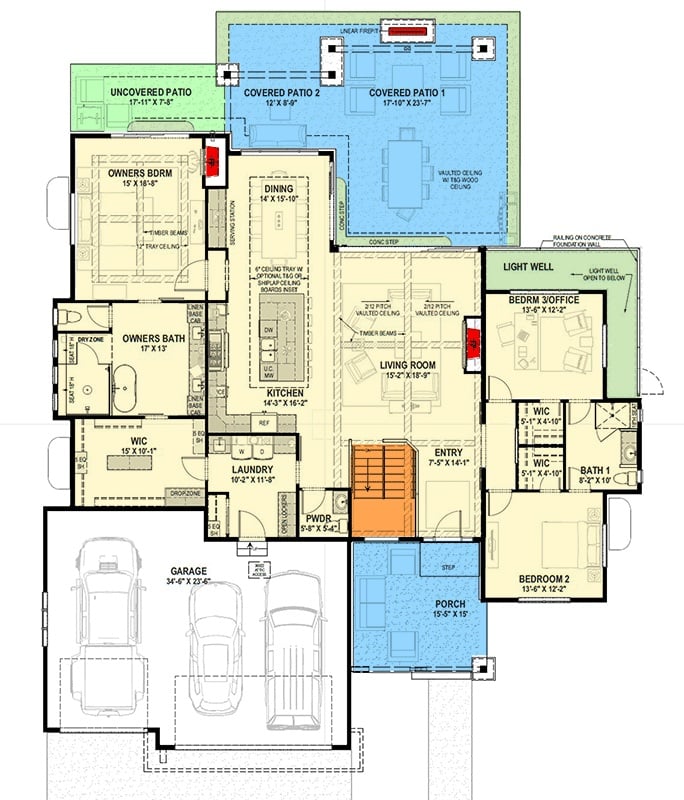
Lower Level Floor Plan
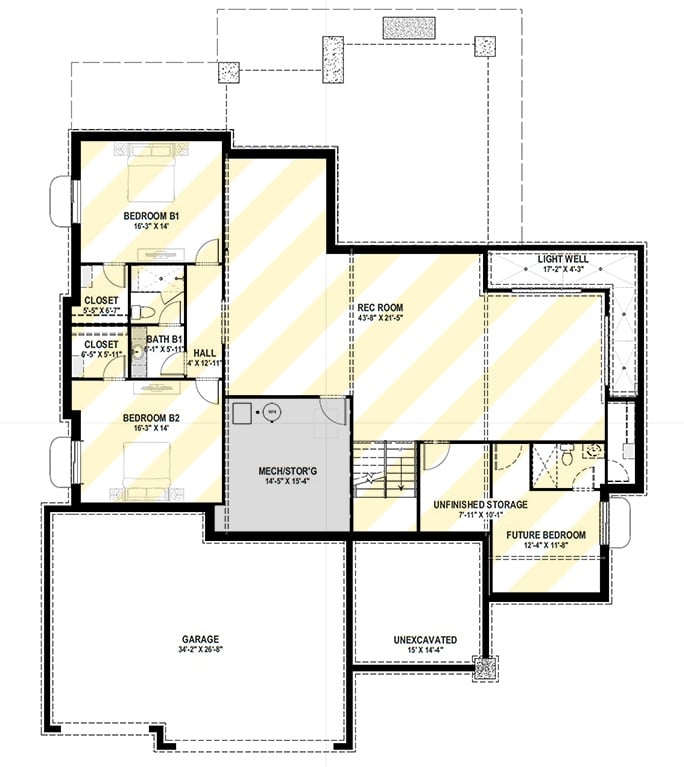
🔥 Create Your Own Magical Home and Room Makeover
Upload a photo and generate before & after designs instantly.
ZERO designs skills needed. 61,700 happy users!
👉 Try the AI design tool here
Front View
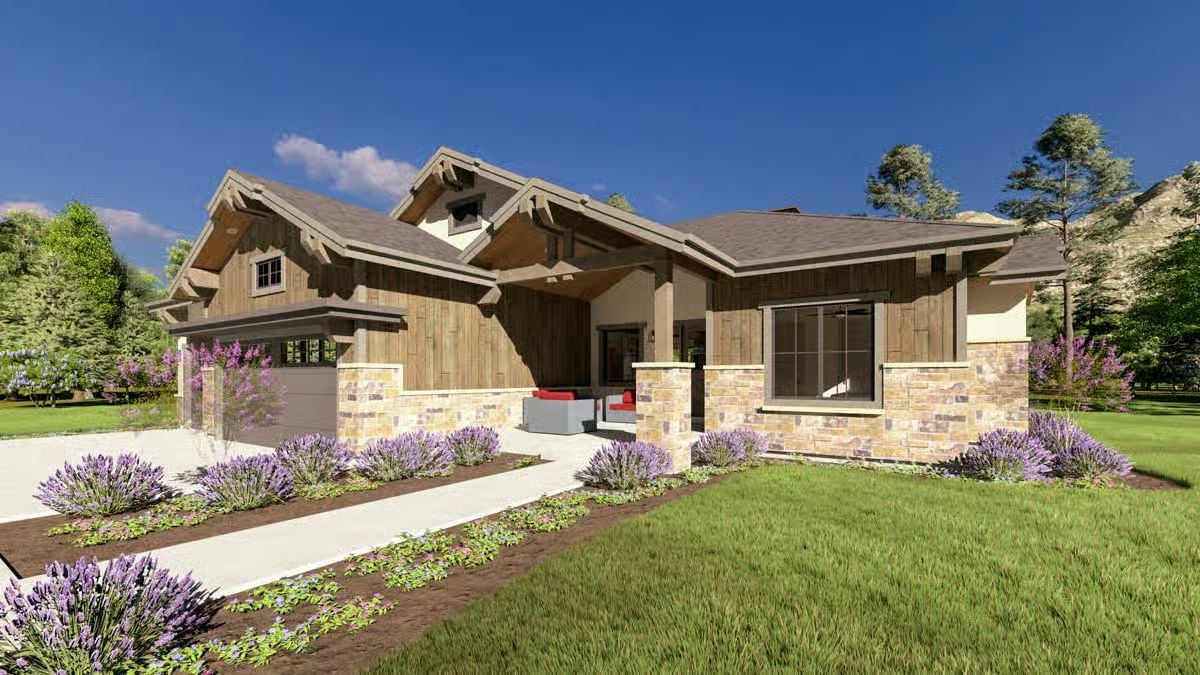
Right View
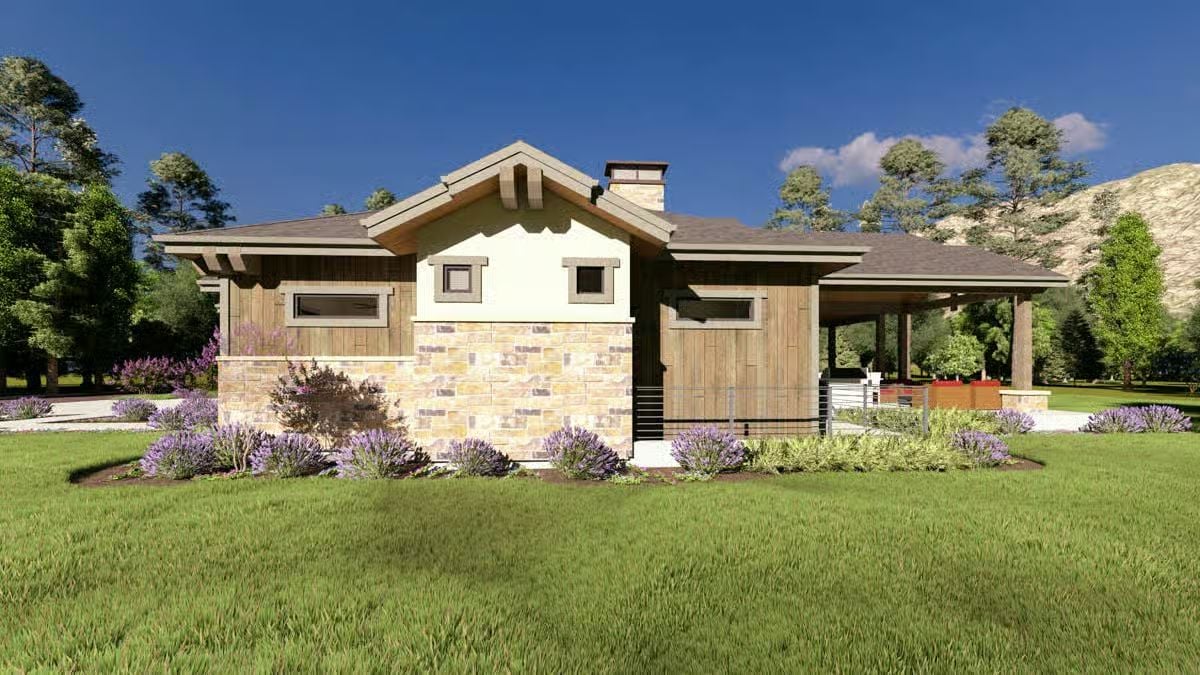
Left View
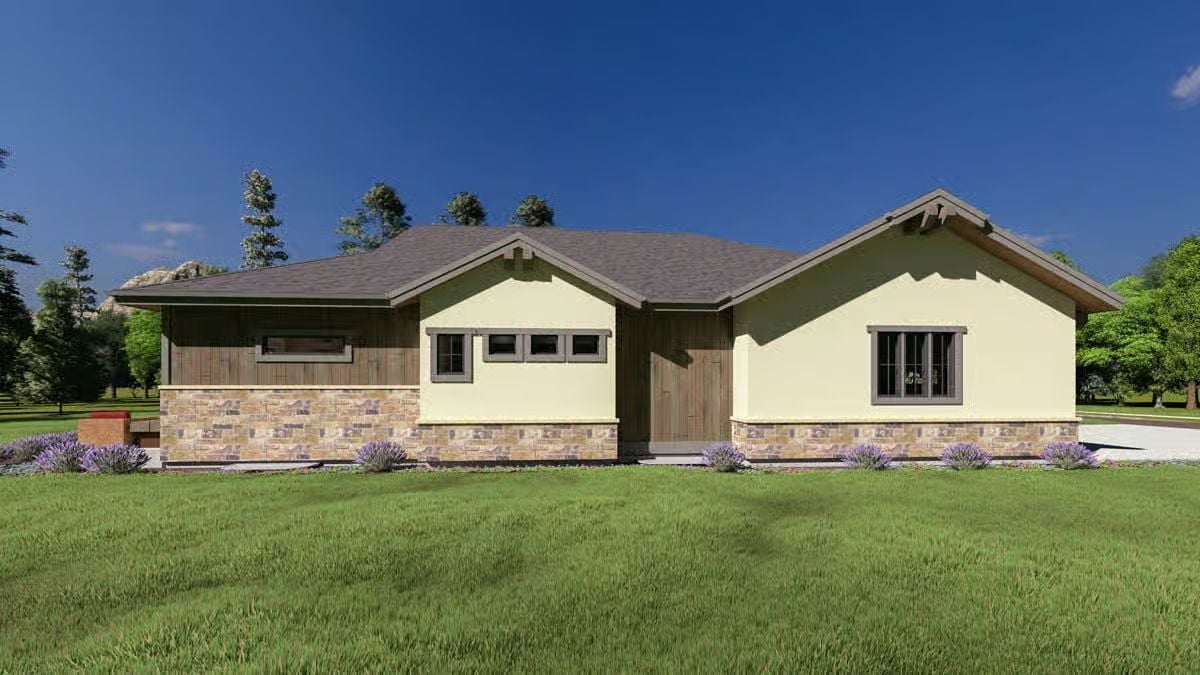
Rear View
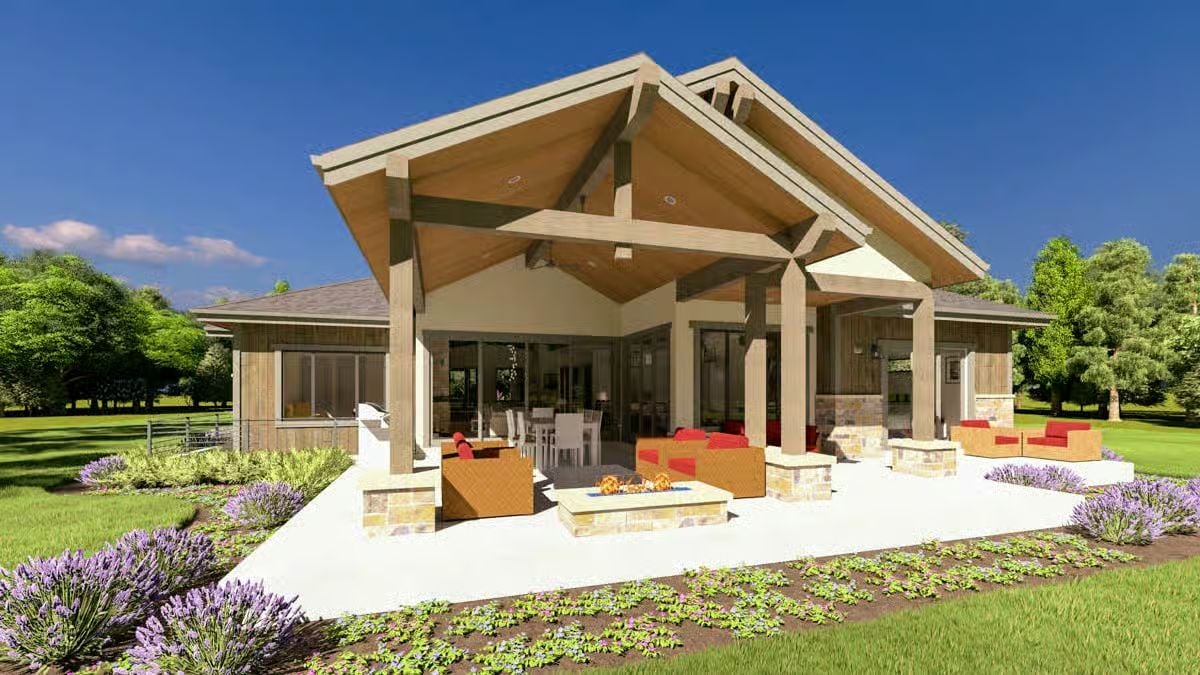
Would you like to save this?
Foyer
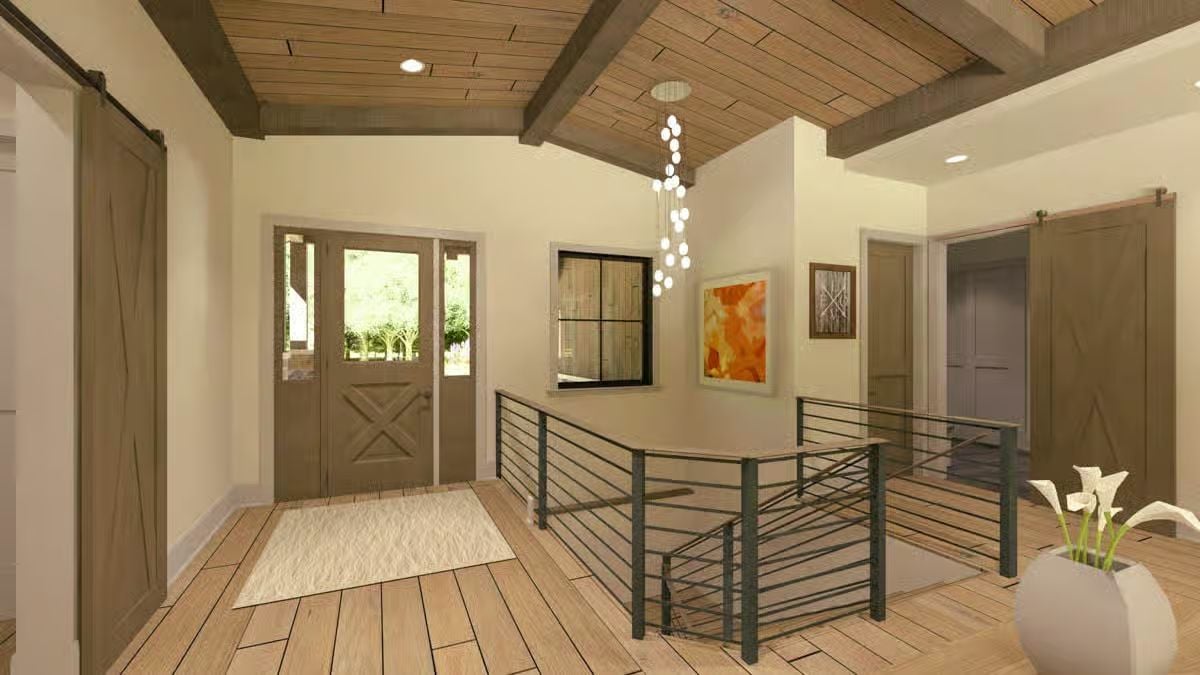
Living Room
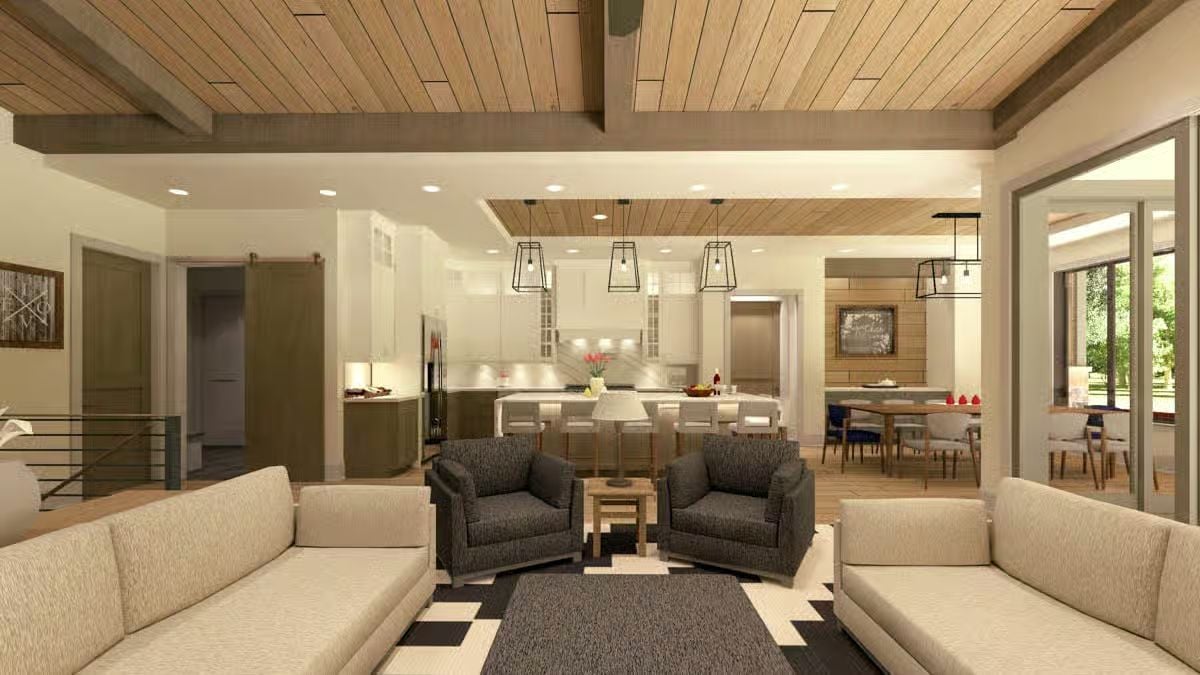
Living Room
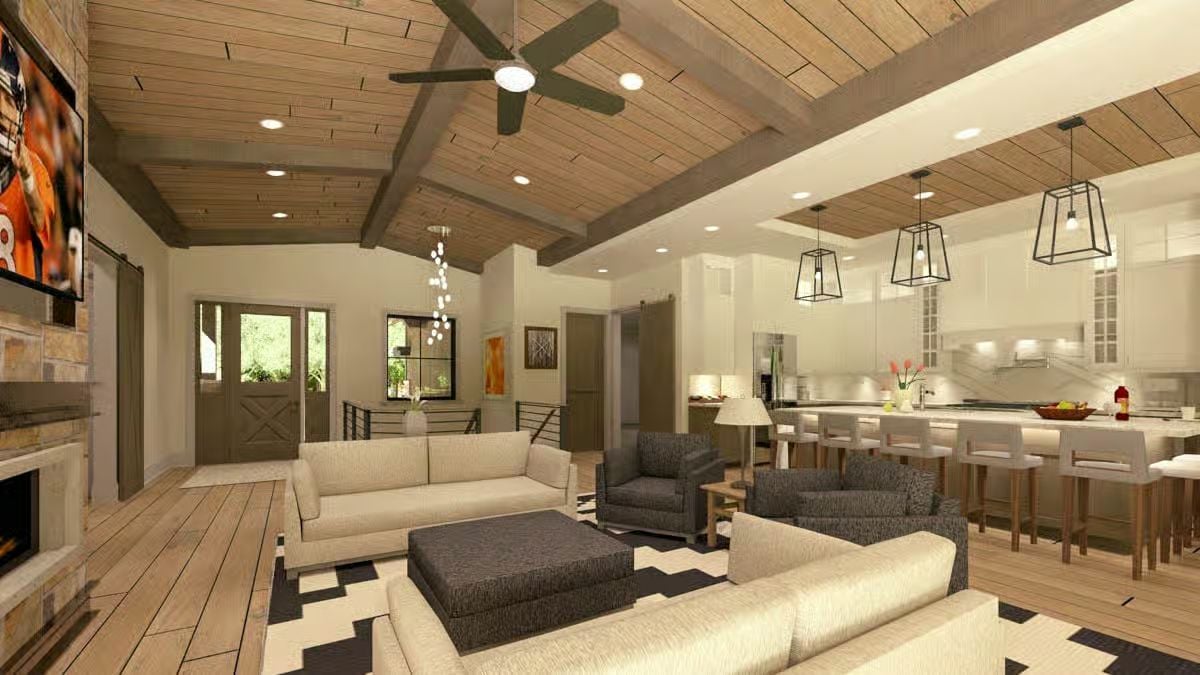
Living Room
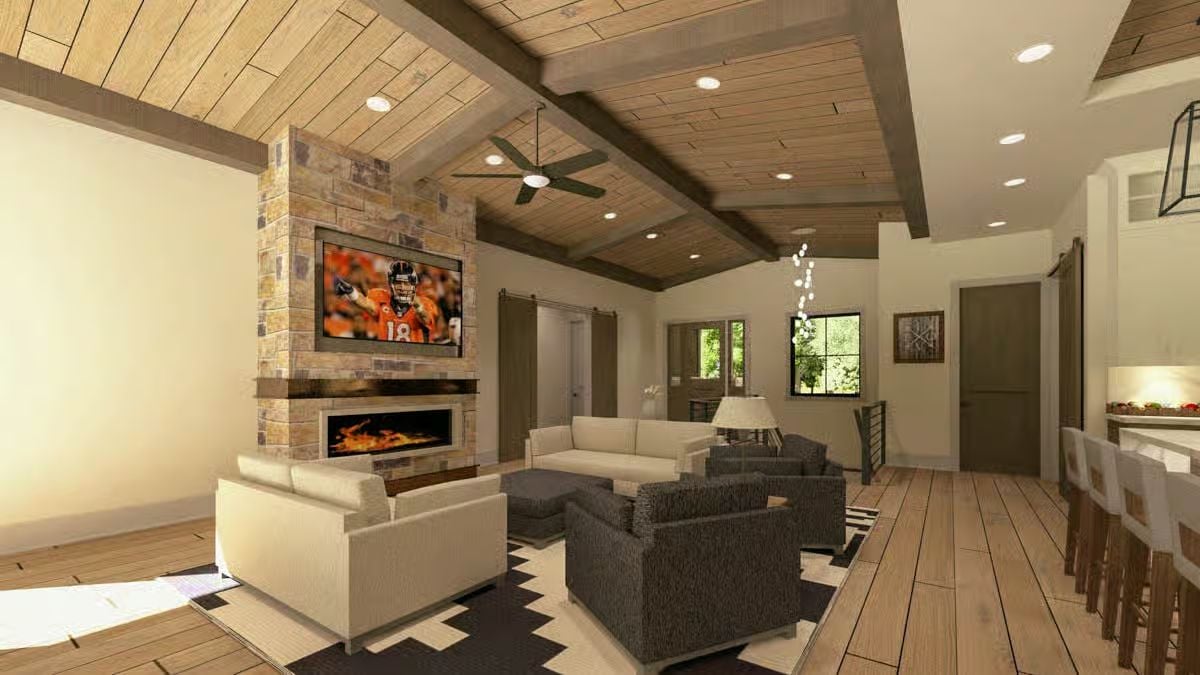
Living Room
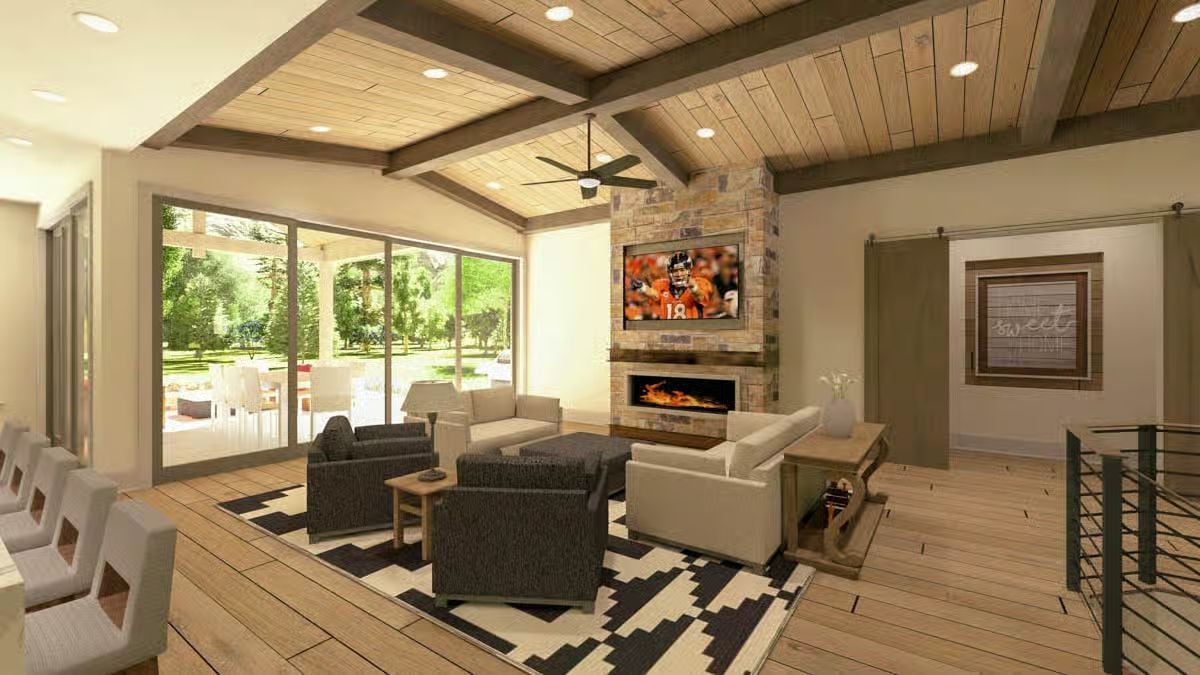
Kitchen
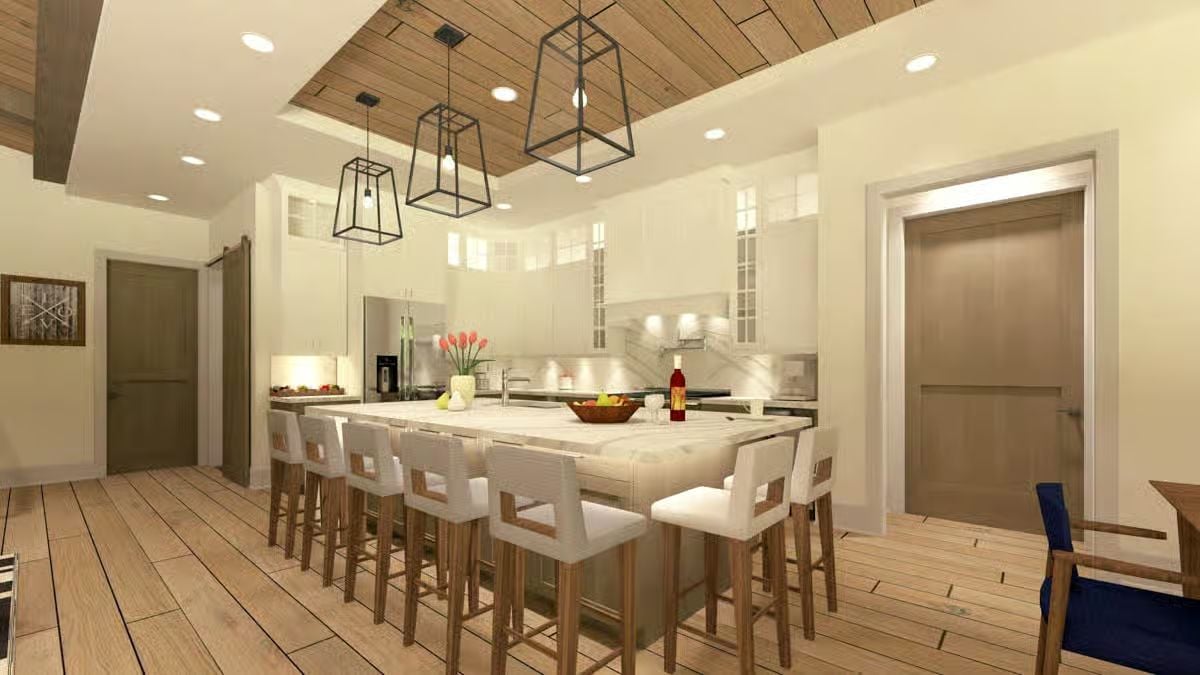
Kitchen
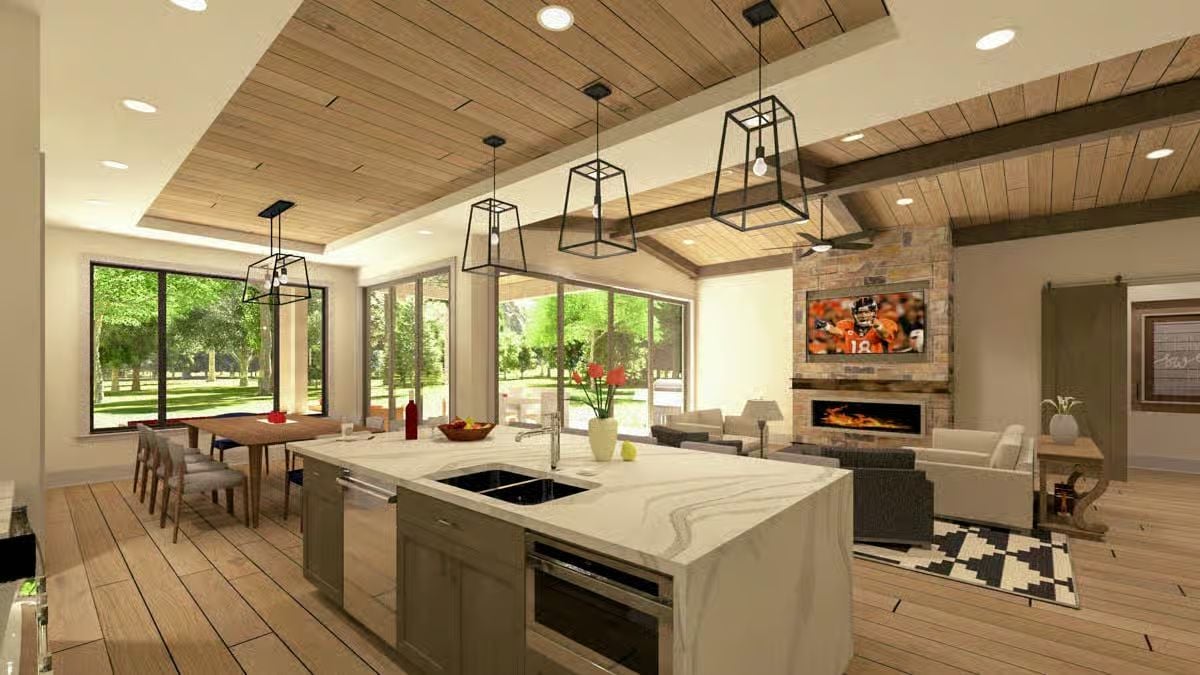
Kitchen
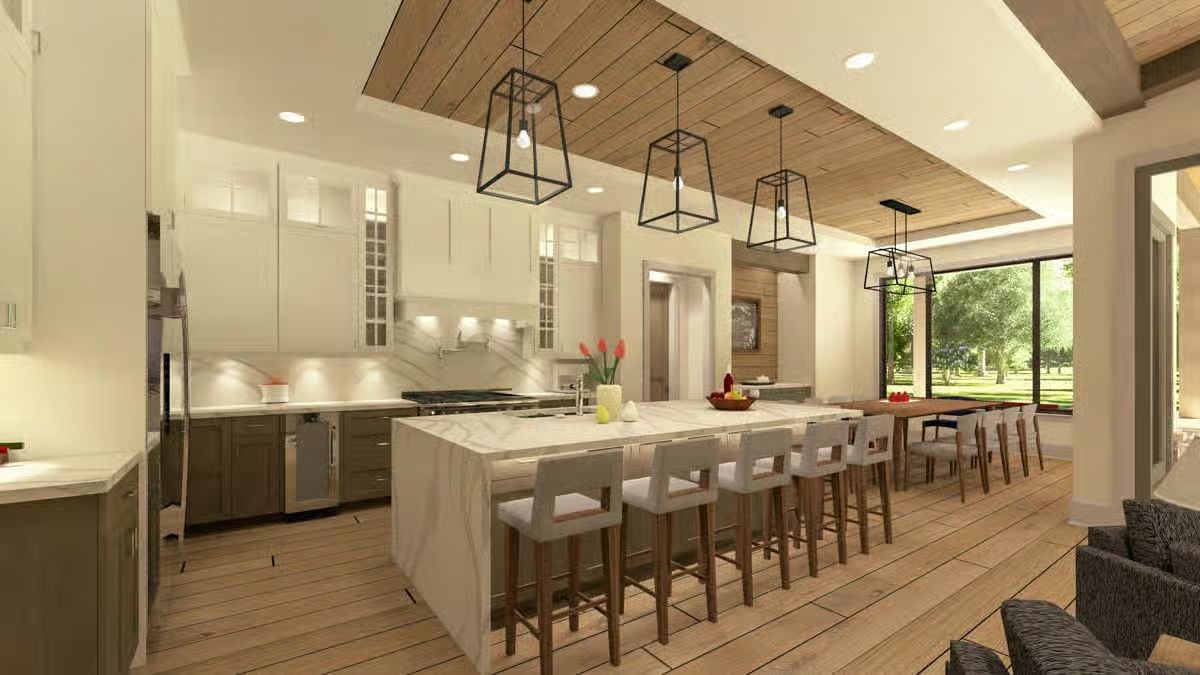
🔥 Create Your Own Magical Home and Room Makeover
Upload a photo and generate before & after designs instantly.
ZERO designs skills needed. 61,700 happy users!
👉 Try the AI design tool here
Dining Room
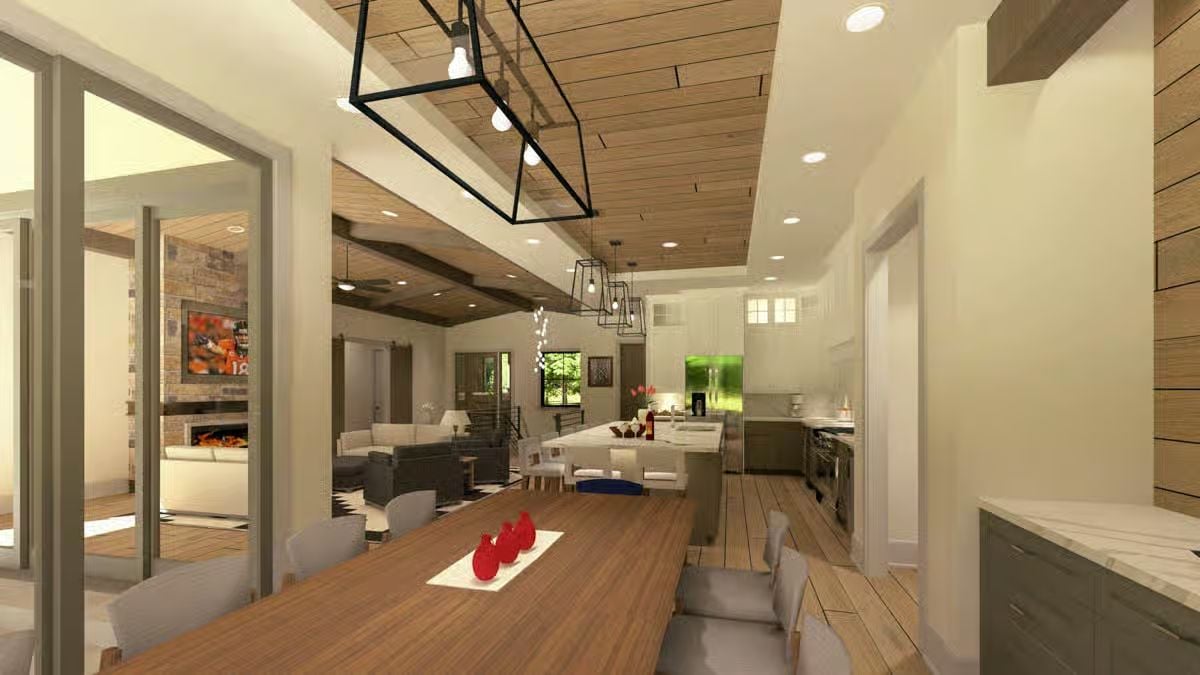
Laundry Room
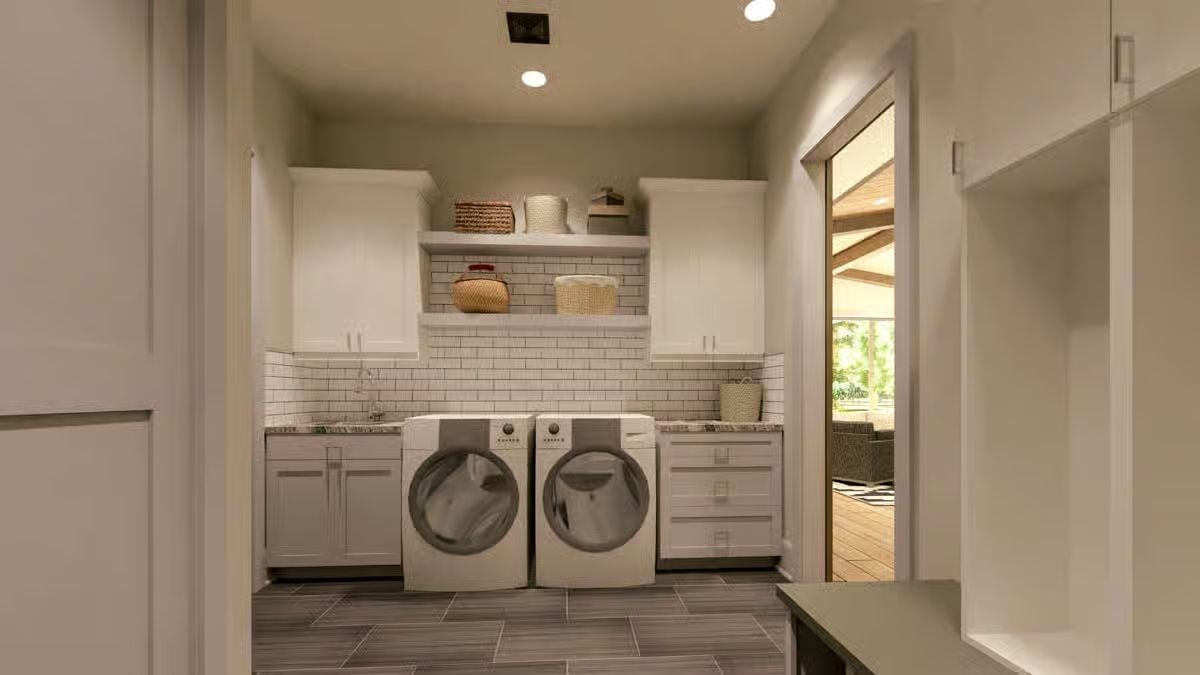
Primary Bedroom
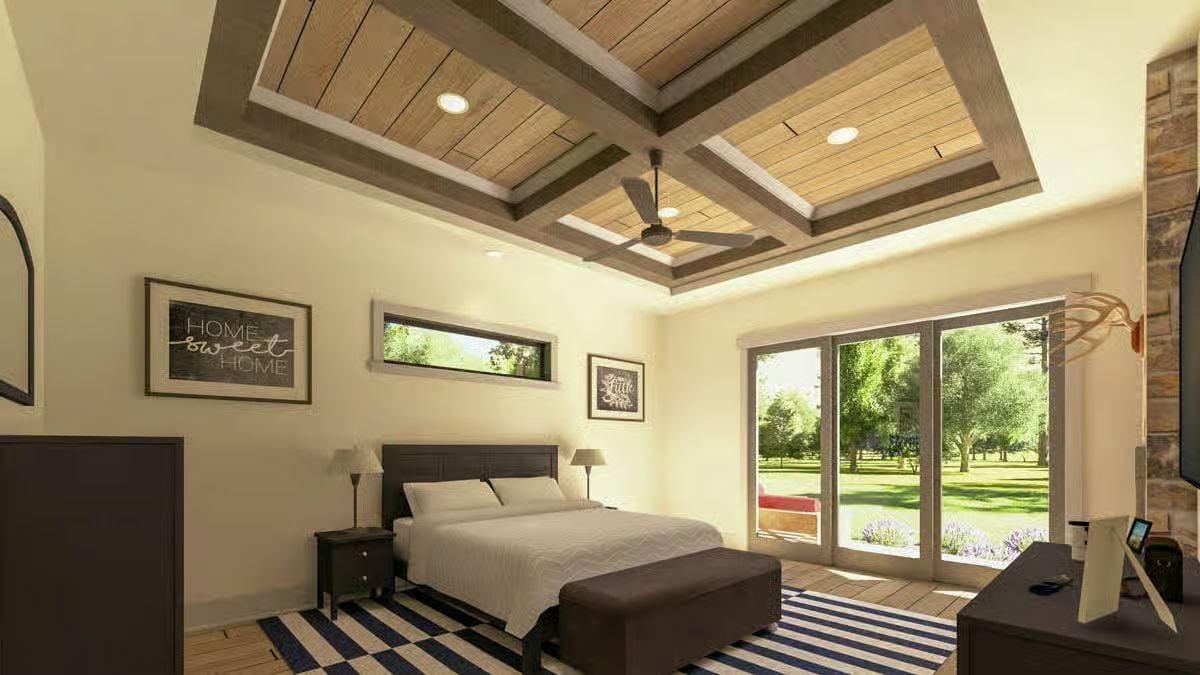
Primary Bathroom
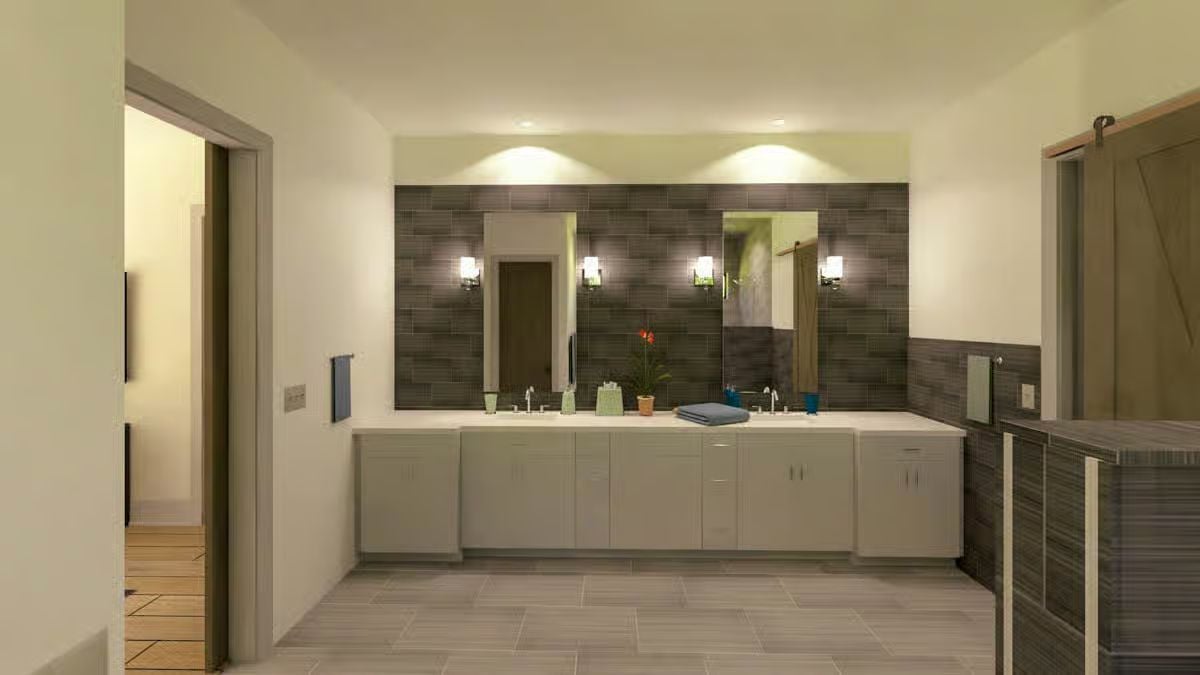
Primary Bathroom
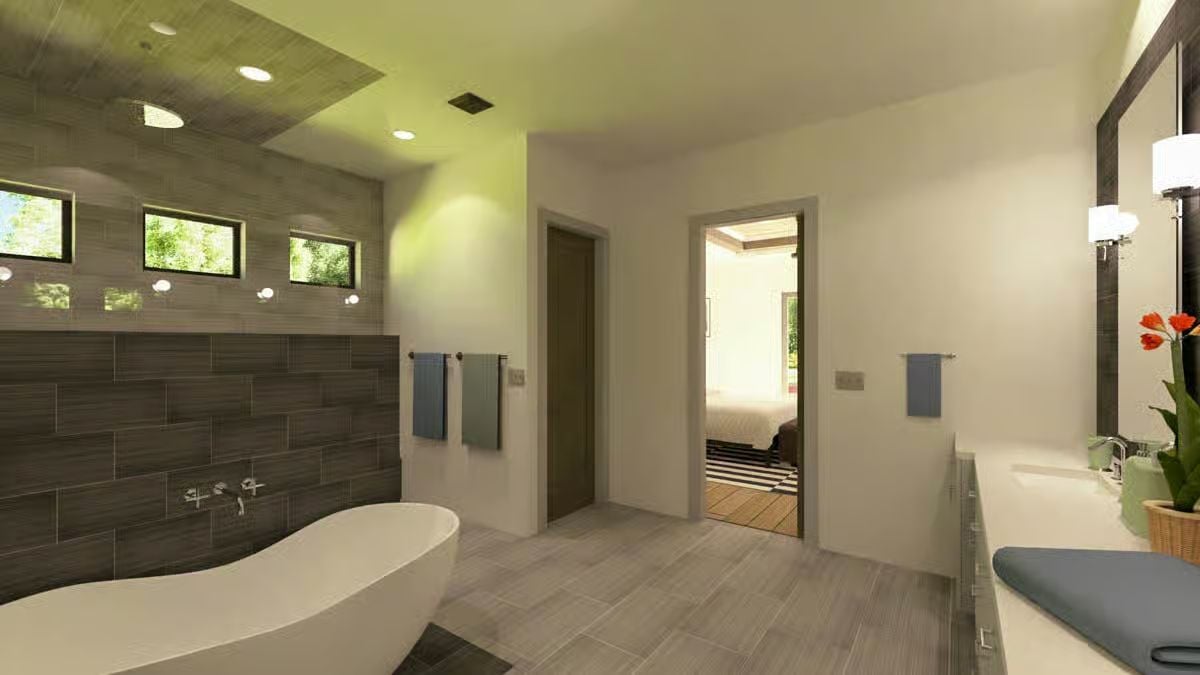
Would you like to save this?
Bedroom
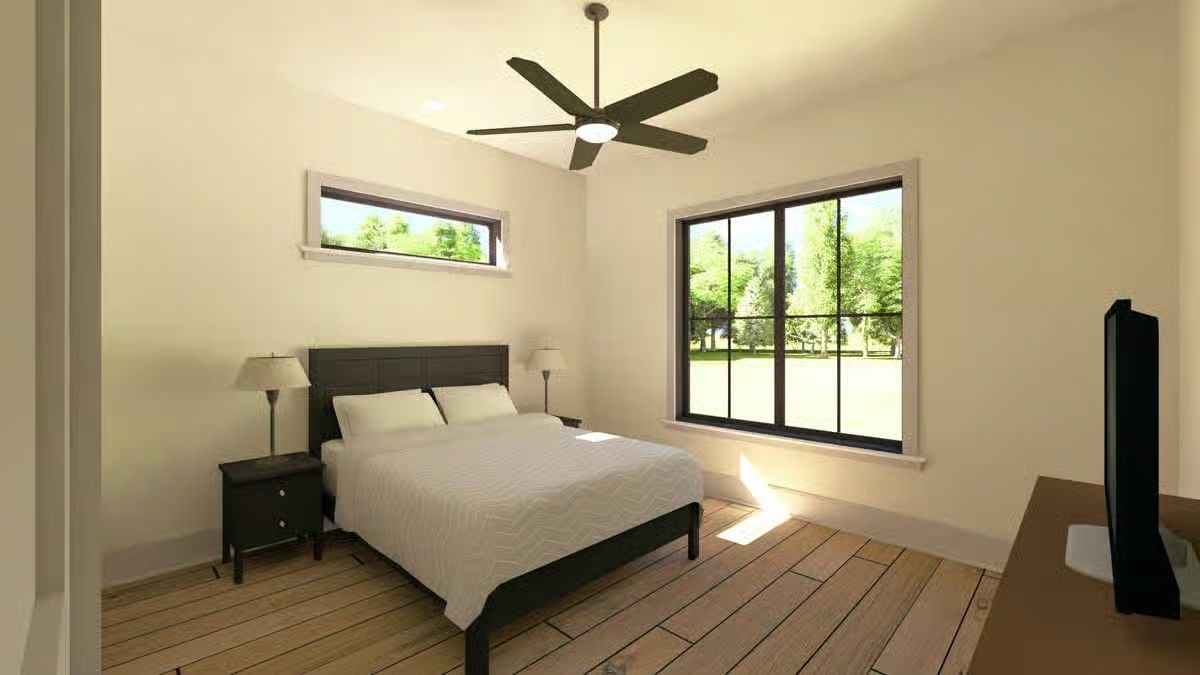
Mudroom
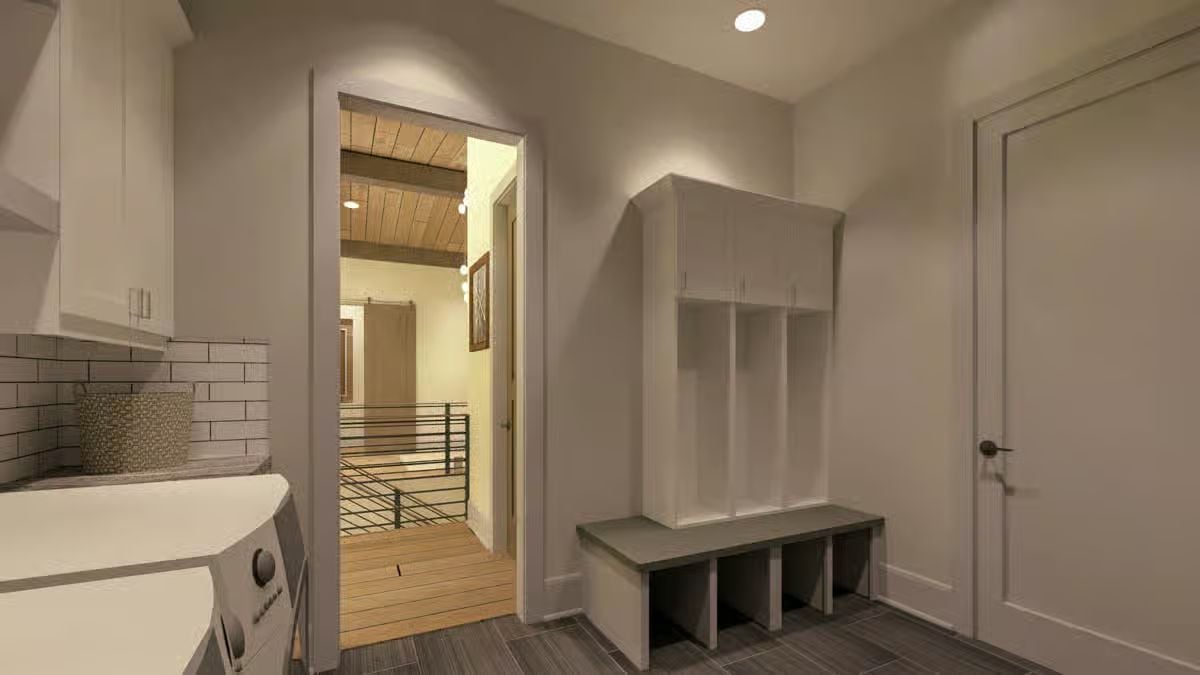
Covered Patio
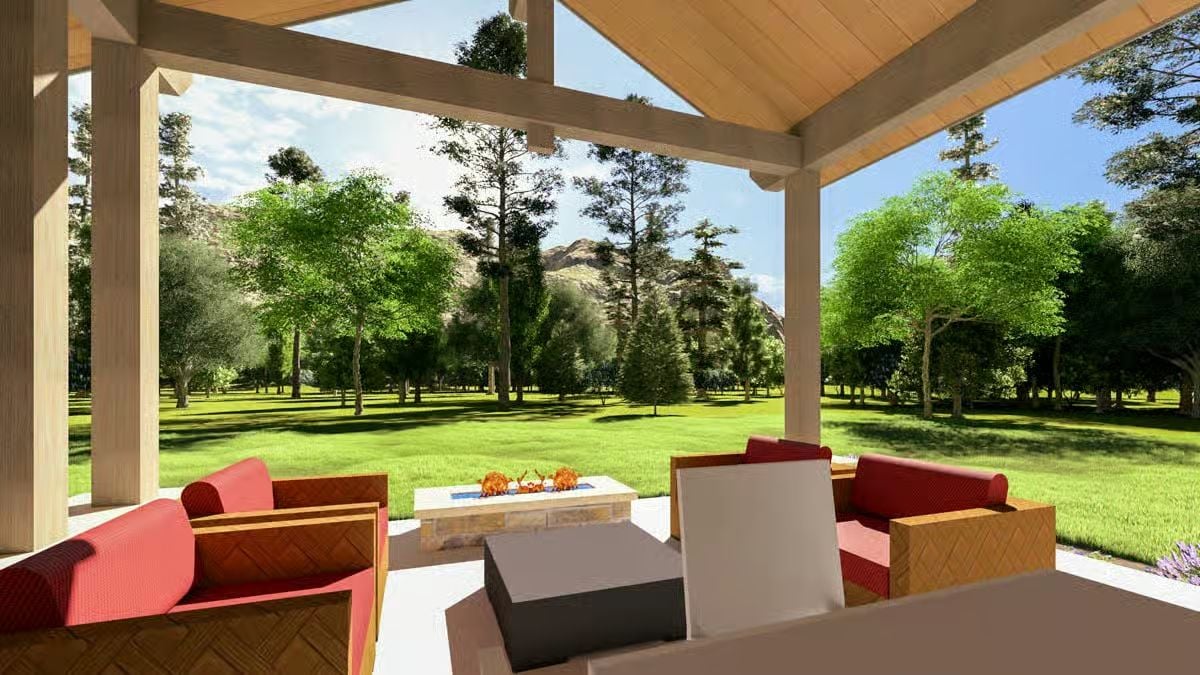
Covered Patio
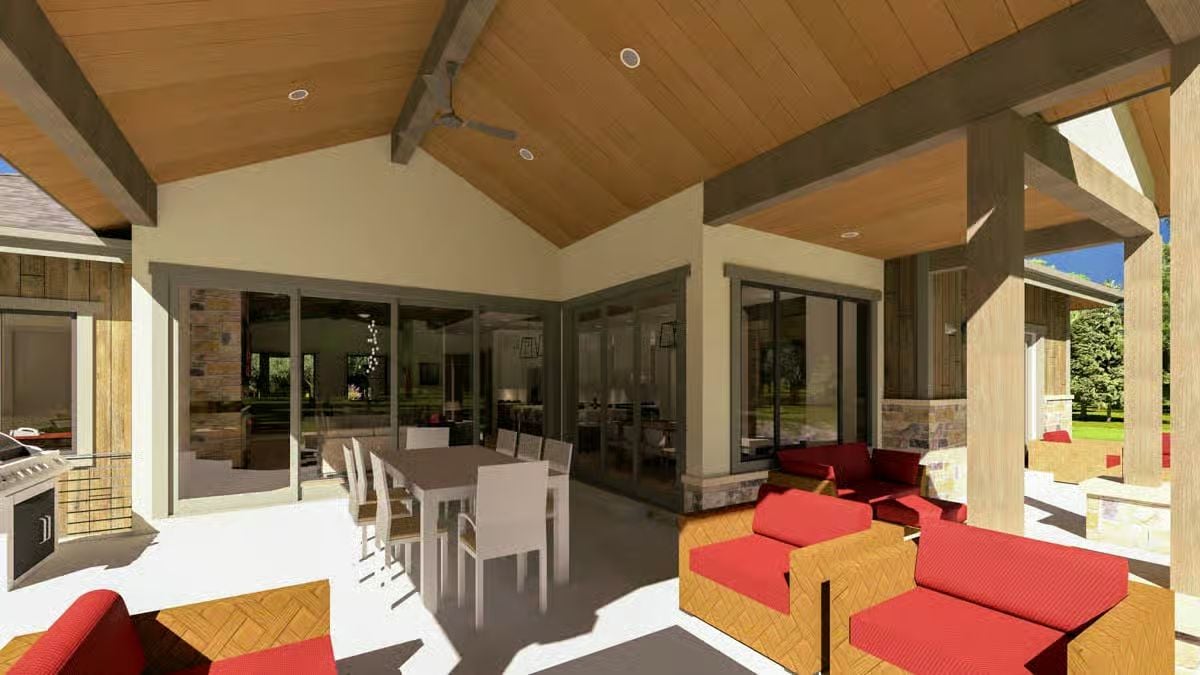
Details
This mountain ranch home blends rustic craftsmanship with modern comfort, featuring a warm, natural exterior of wood siding and stone accents. Exposed beams and gabled rooflines create depth and structure, while the front porch with its timber posts offers a welcoming focal point. Large windows bring balance to the rugged materials, filling the interior with natural light and framing the surrounding views.
The main level is designed for relaxed living and effortless connection between spaces. The open-concept layout joins the living room, kitchen, and dining area beneath vaulted ceilings, creating a sense of spaciousness and warmth.
The kitchen centers around a large island with seating and easy access to the adjacent dining space, which opens onto a pair of covered patios—perfect for outdoor dining or lounging.
The owner’s suite offers privacy with a luxurious bath, walk-in closet, and direct patio access. Two additional bedrooms share a Jack and Jill bath on the opposite side of the home, one of which can also function as an office.
The lower level adds versatility with two more bedrooms, a full bath, and a large recreation room ideal for gatherings or entertainment. Additional storage areas and mechanical space enhance functionality, while a future bedroom option allows for further expansion.
Pin It!
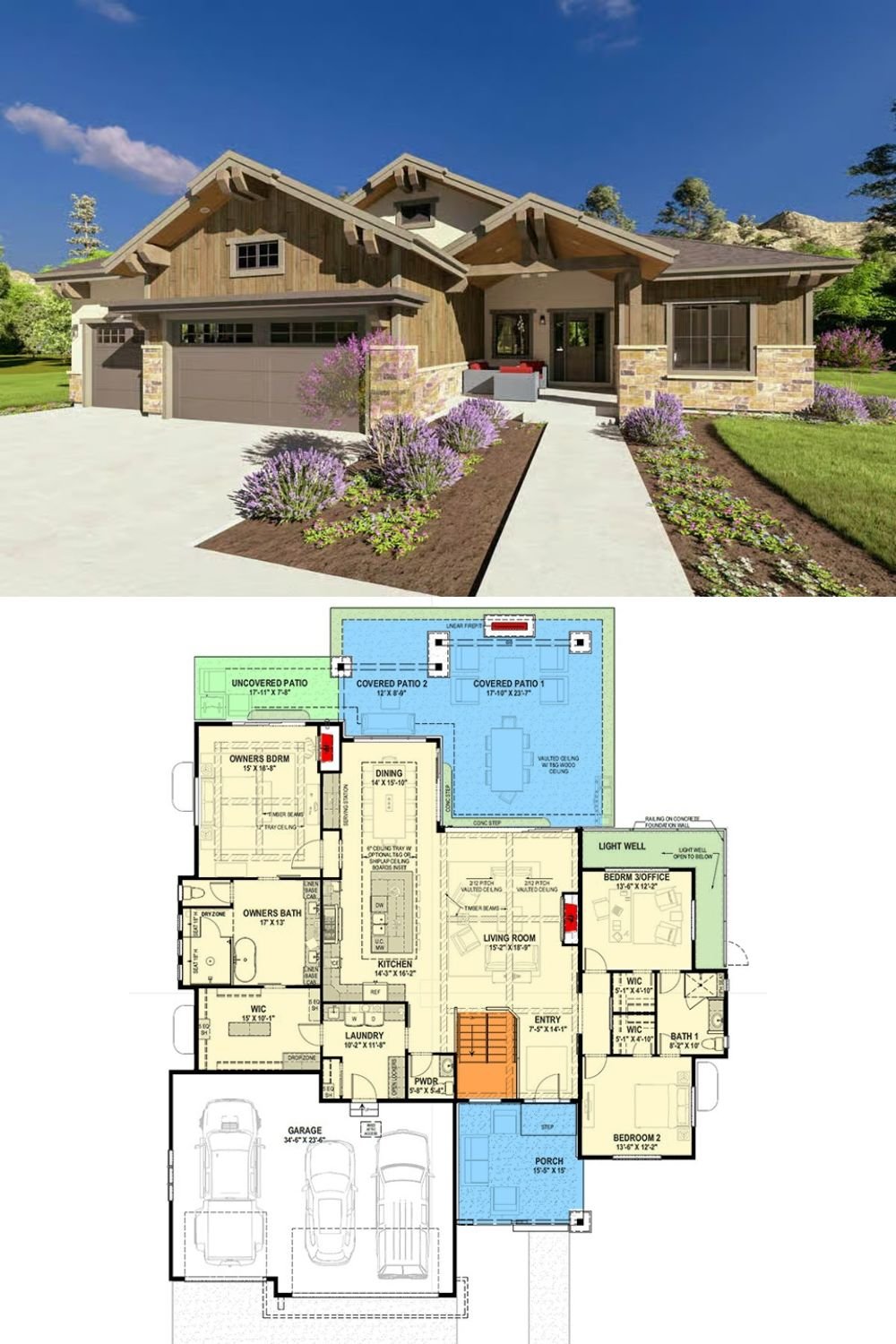
Architectural Designs Plan 64556SC







