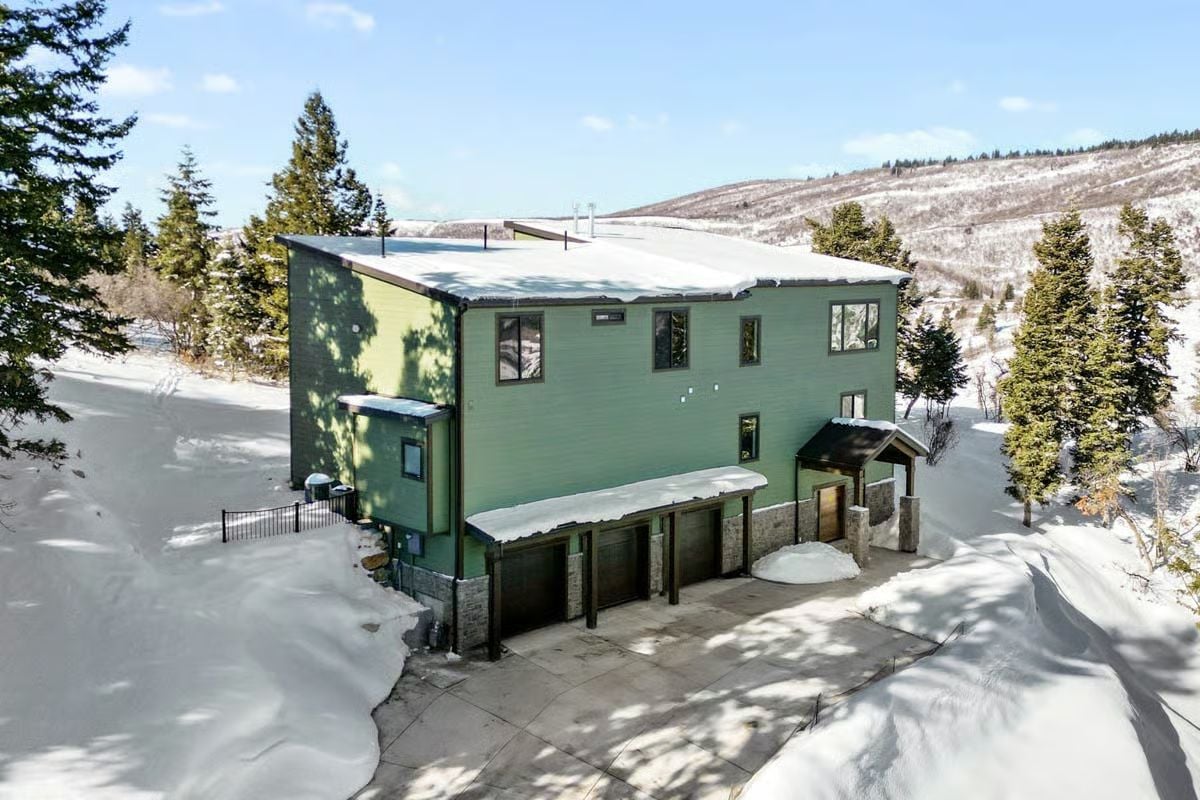
Would you like to save this?
Specifications
- Sq. Ft.: 4,959
- Bedrooms: 5
- Bathrooms: 3.5+
- Stories: 2
- Garage: 3
Main Level Floor Plan
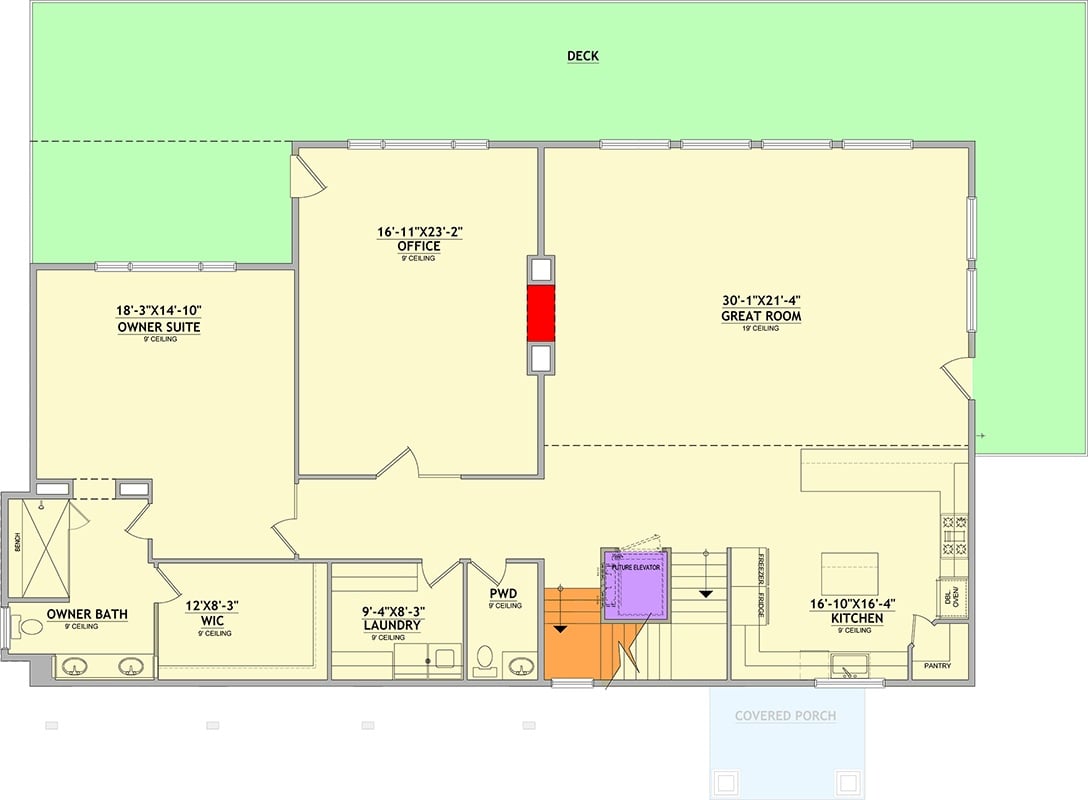
Second Level Floor Plan
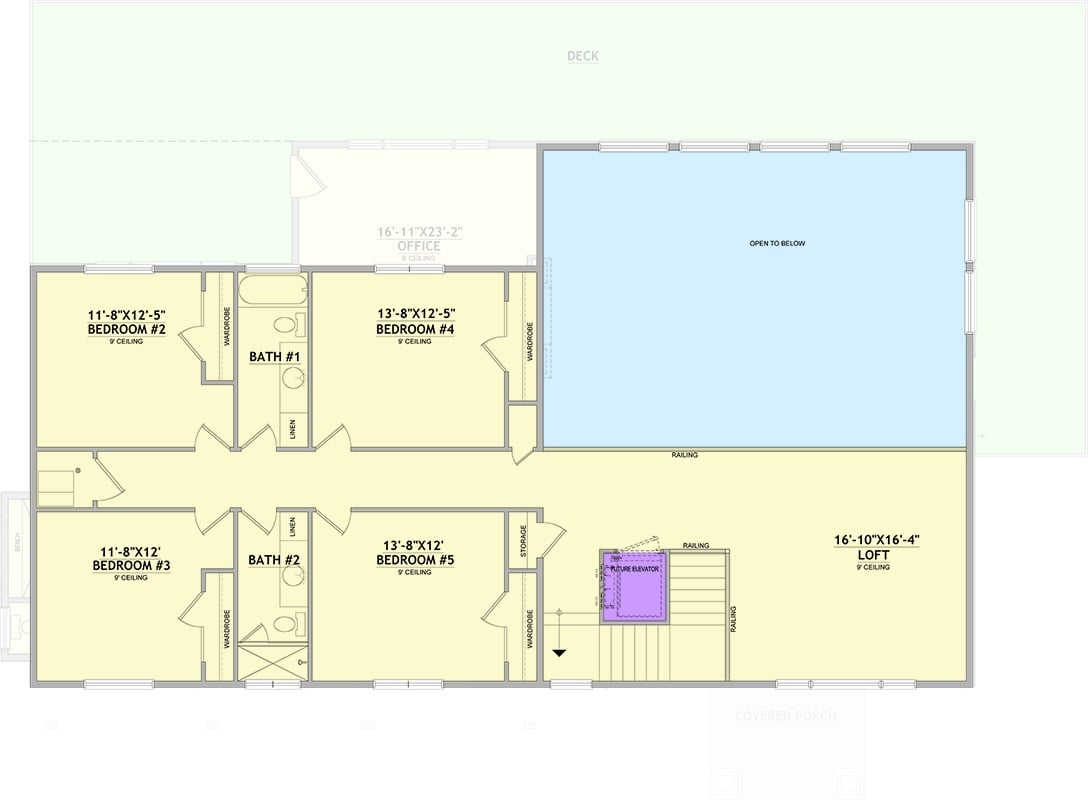
Lower Level Floor Plan
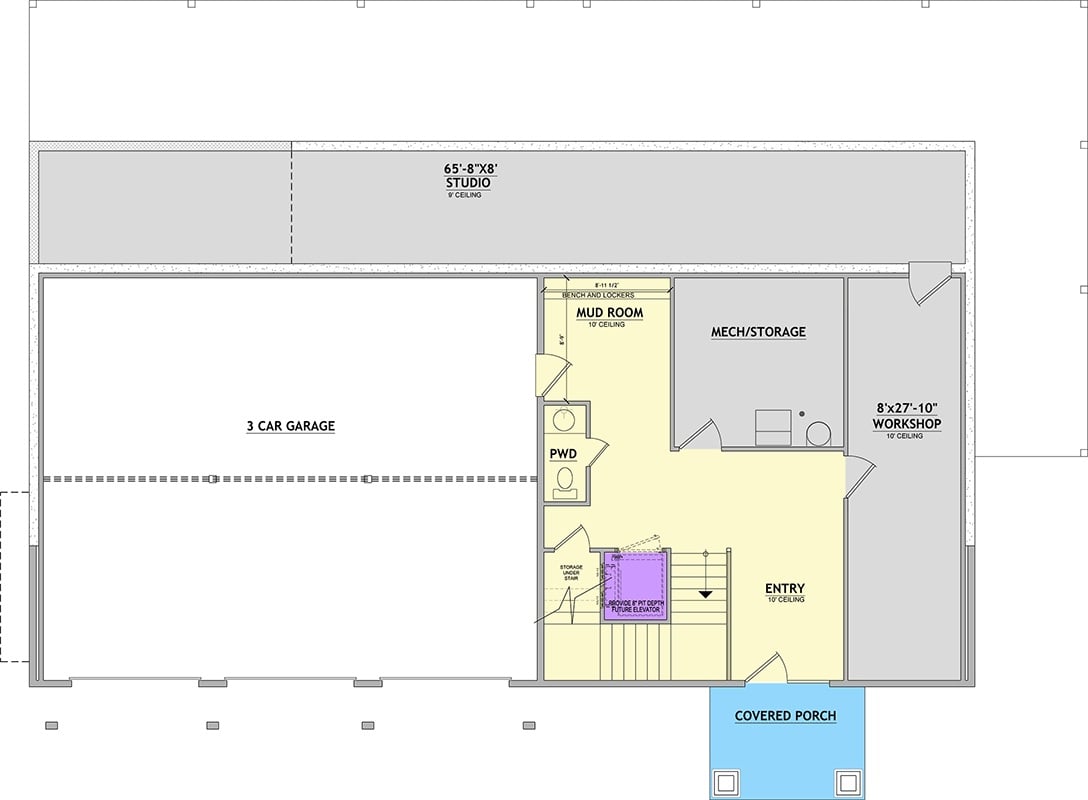
Front-Right View
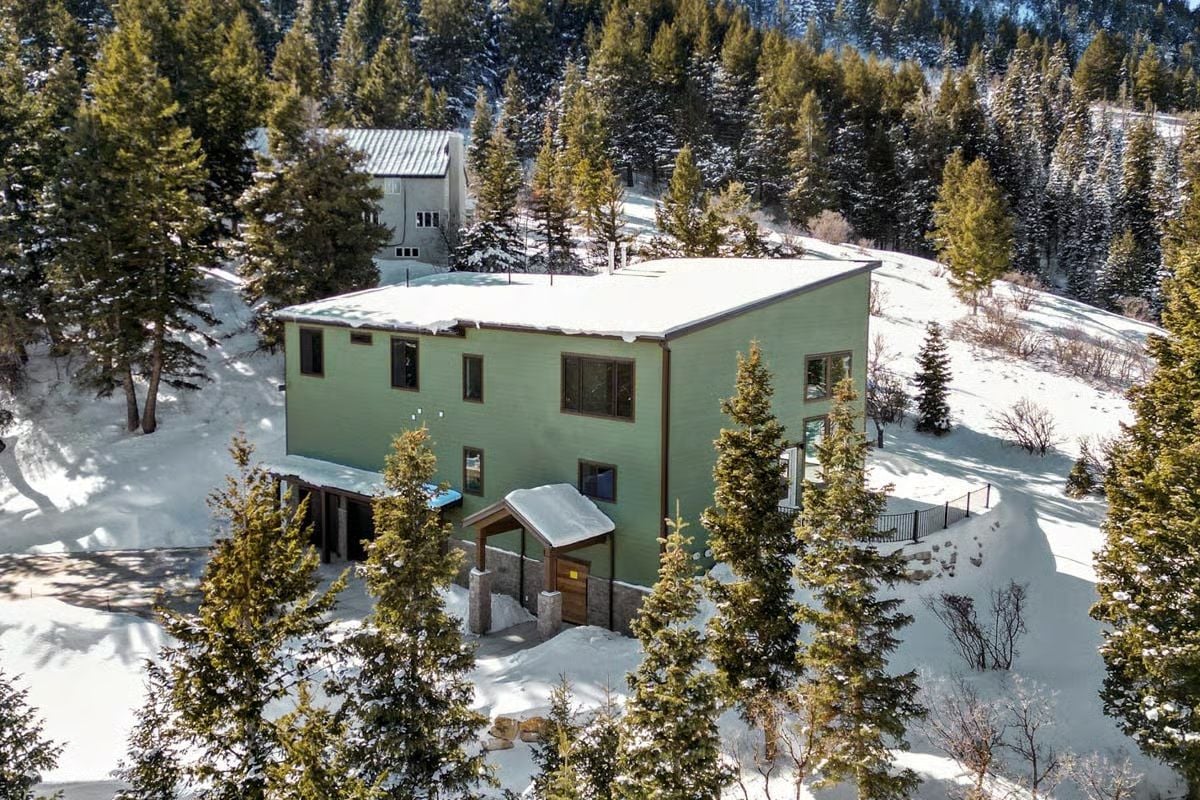
Kitchen Style?
Rear View
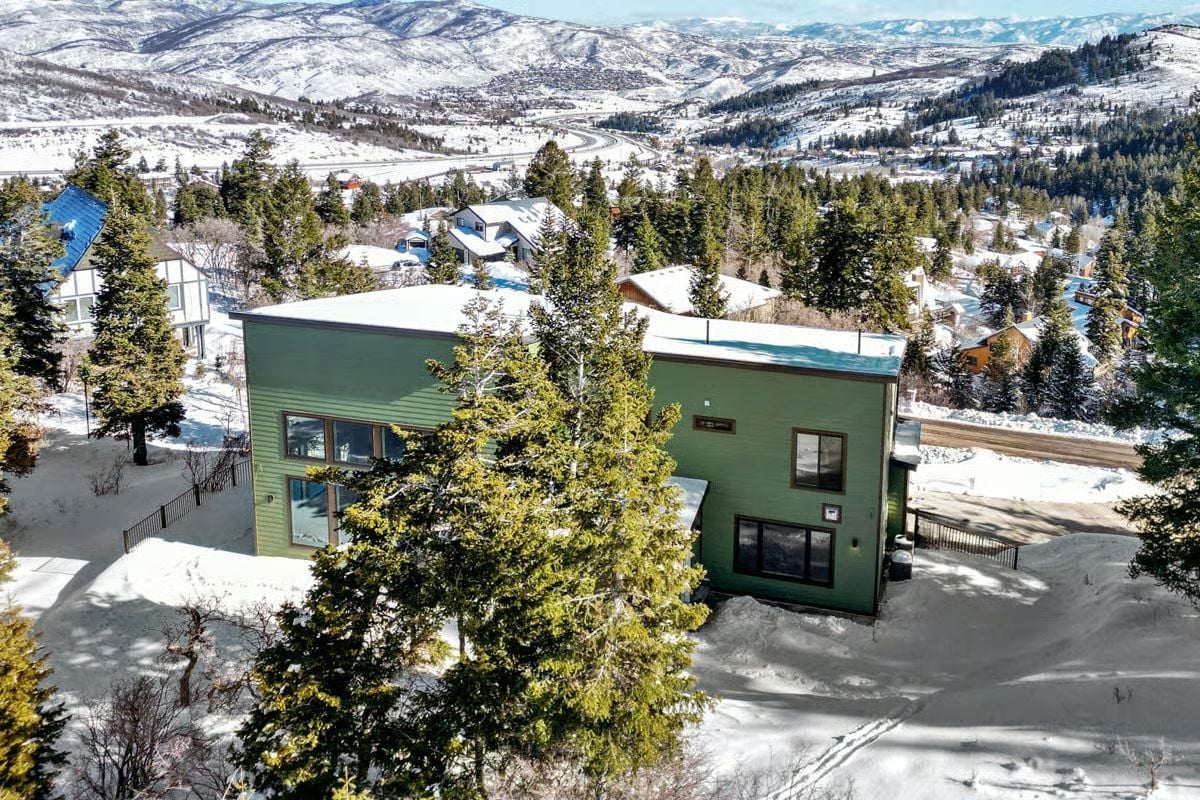
Rear-Right View
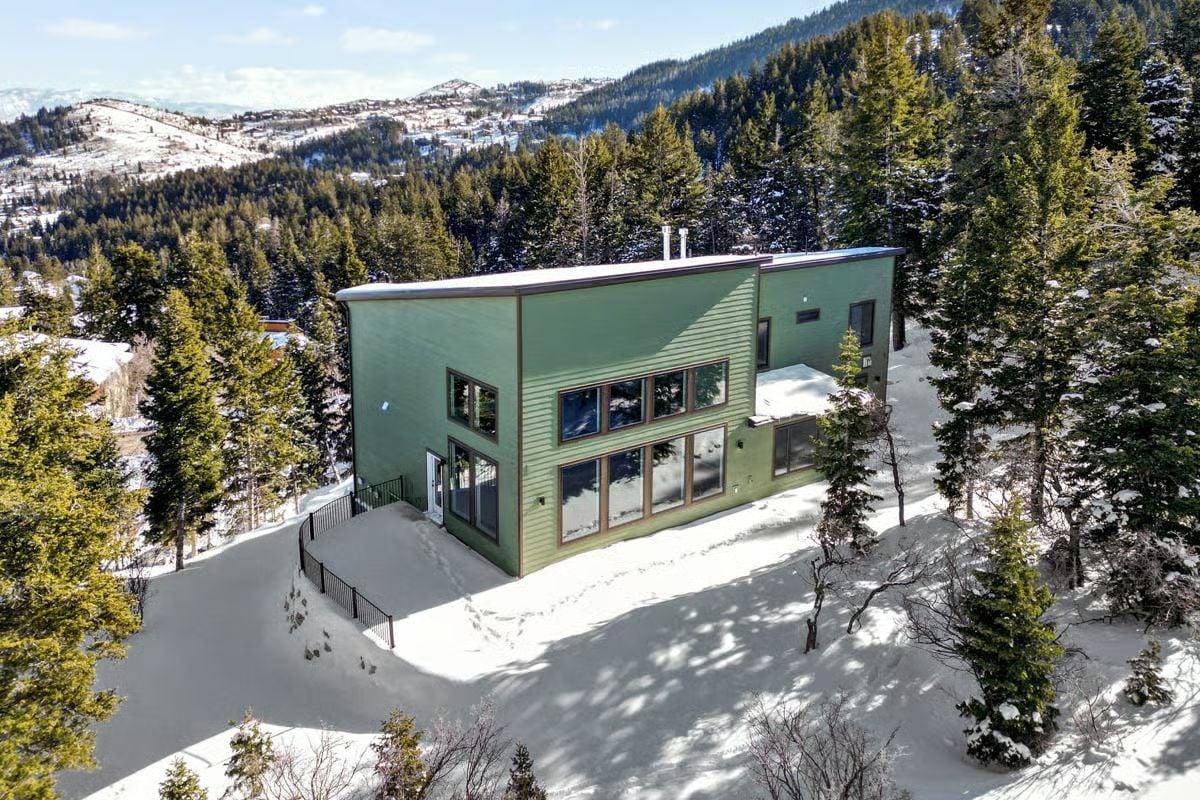
Rear-Left View
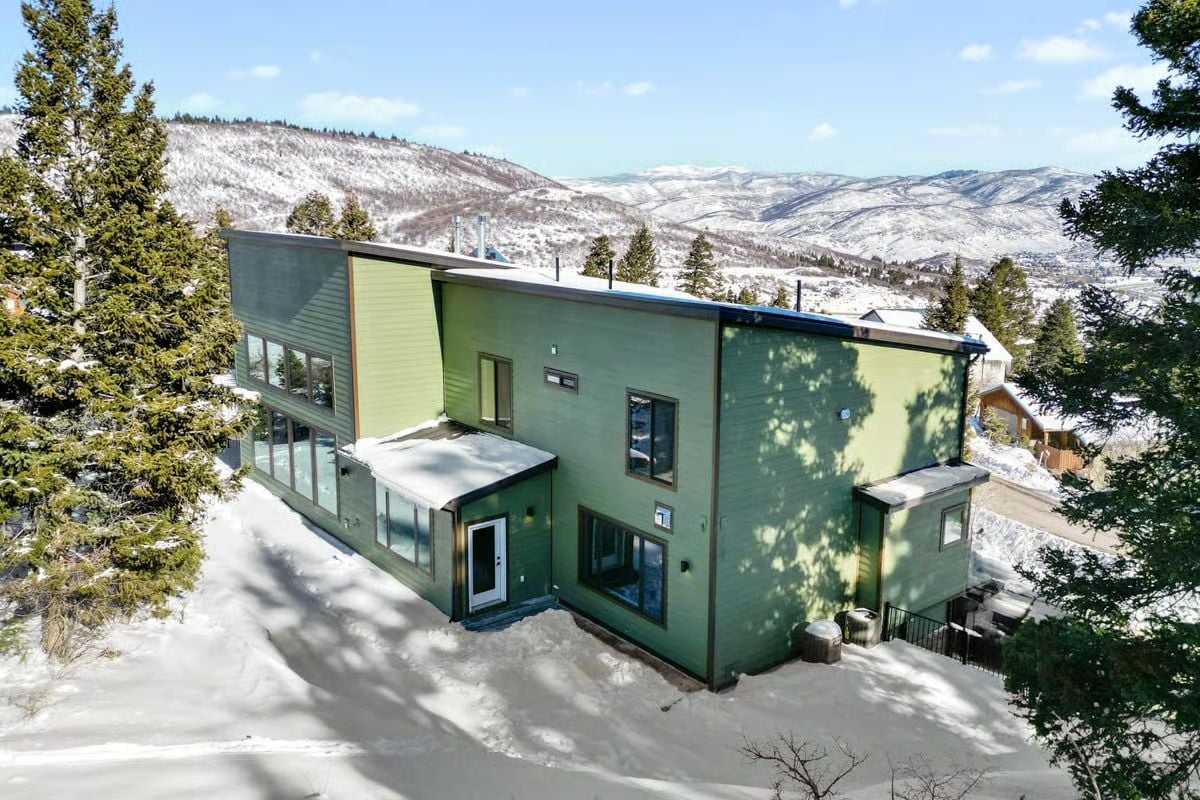
Home Stratosphere Guide
Your Personality Already Knows
How Your Home Should Feel
113 pages of room-by-room design guidance built around your actual brain, your actual habits, and the way you actually live.
You might be an ISFJ or INFP designer…
You design through feeling — your spaces are personal, comforting, and full of meaning. The guide covers your exact color palettes, room layouts, and the one mistake your type always makes.
The full guide maps all 16 types to specific rooms, palettes & furniture picks ↓
You might be an ISTJ or INTJ designer…
You crave order, function, and visual calm. The guide shows you how to create spaces that feel both serene and intentional — without ending up sterile.
The full guide maps all 16 types to specific rooms, palettes & furniture picks ↓
You might be an ENFP or ESTP designer…
You design by instinct and energy. Your home should feel alive. The guide shows you how to channel that into rooms that feel curated, not chaotic.
The full guide maps all 16 types to specific rooms, palettes & furniture picks ↓
You might be an ENTJ or ESTJ designer…
You value quality, structure, and things done right. The guide gives you the framework to build rooms that feel polished without overthinking every detail.
The full guide maps all 16 types to specific rooms, palettes & furniture picks ↓
Front View
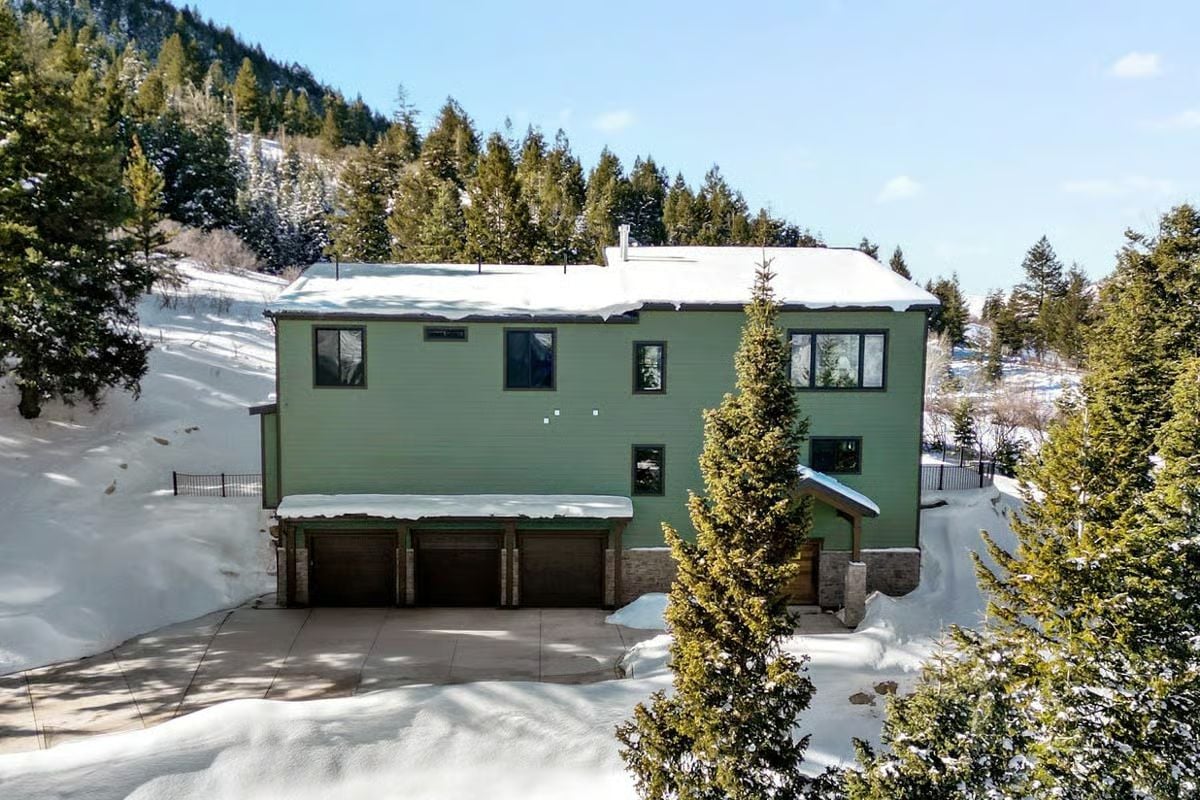
Entry
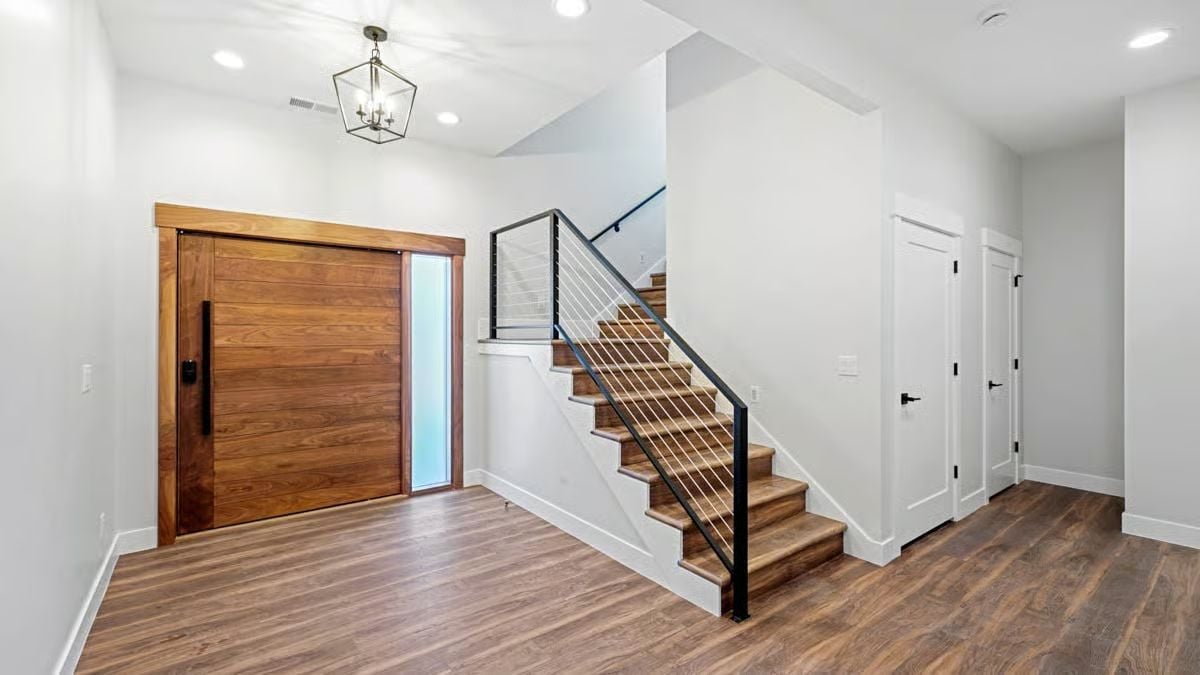
Great Room
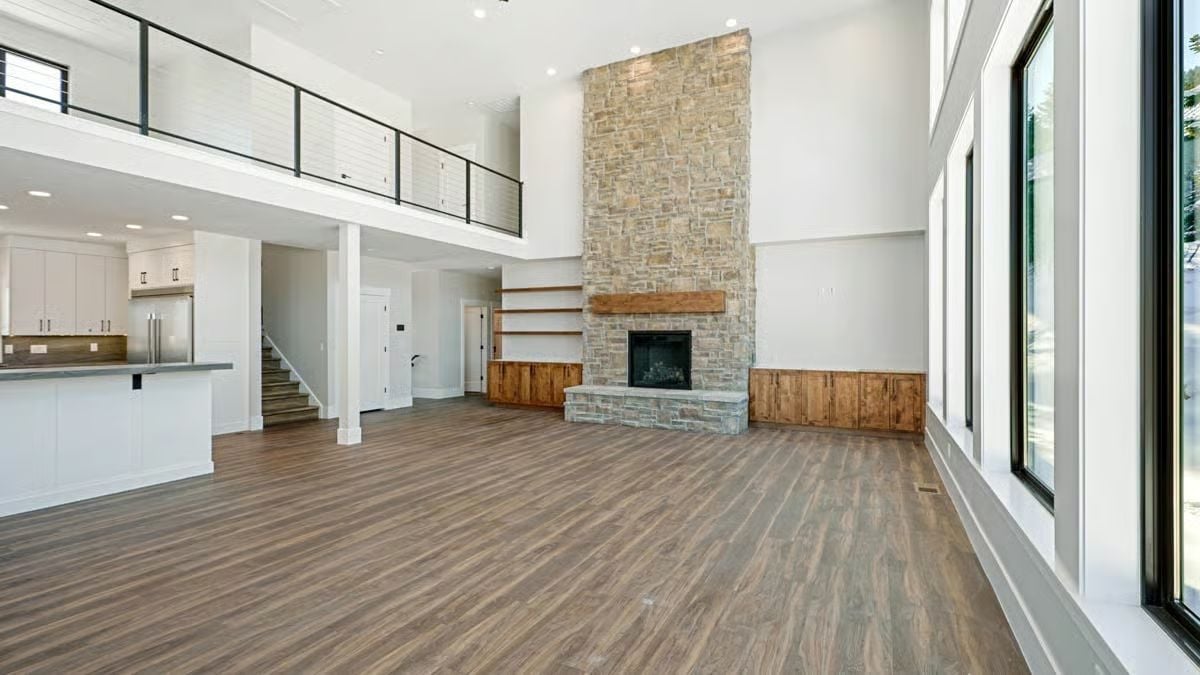
Great Room
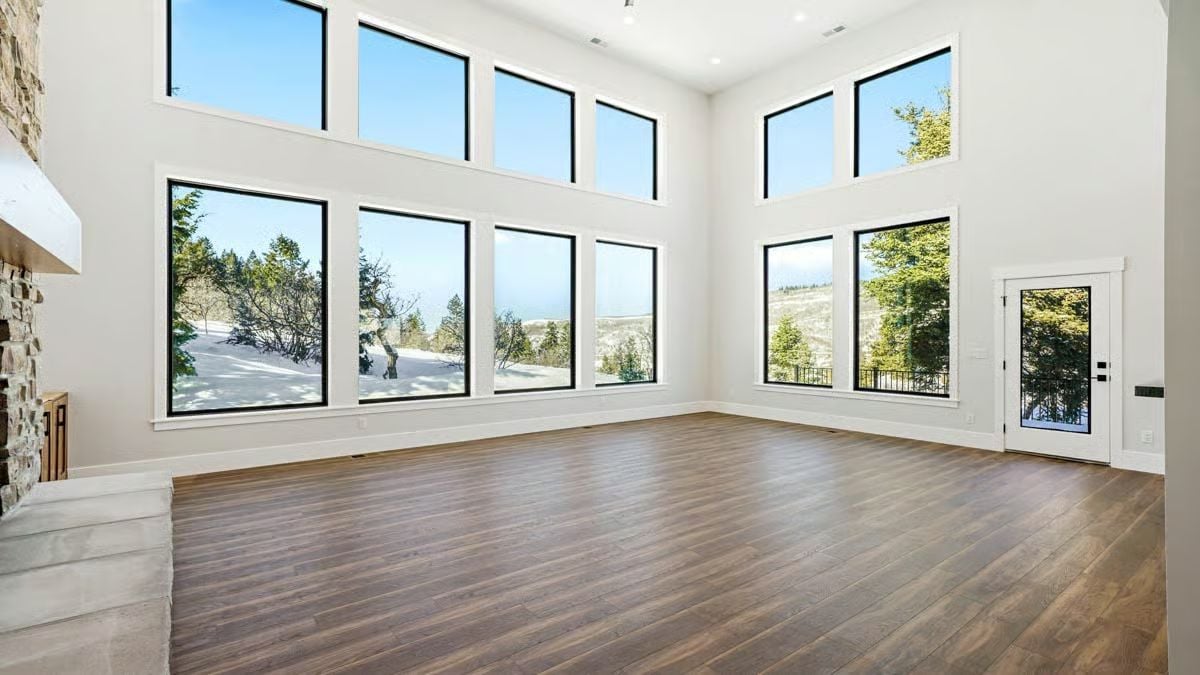
Great Room
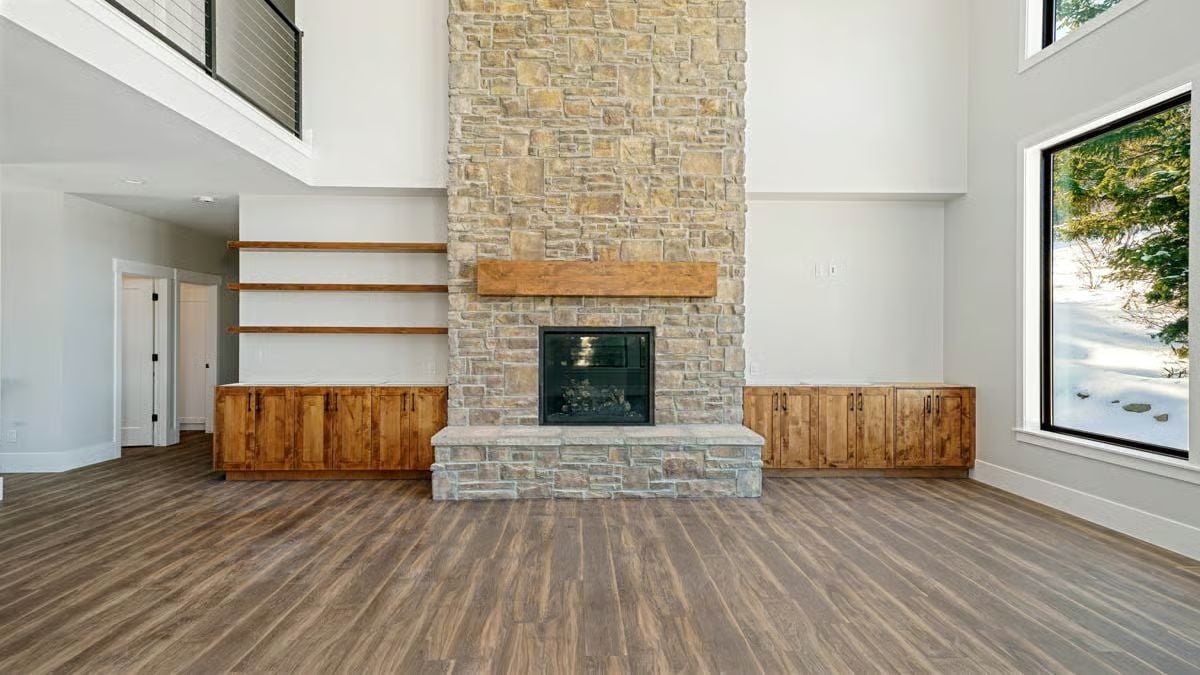
Kitchen
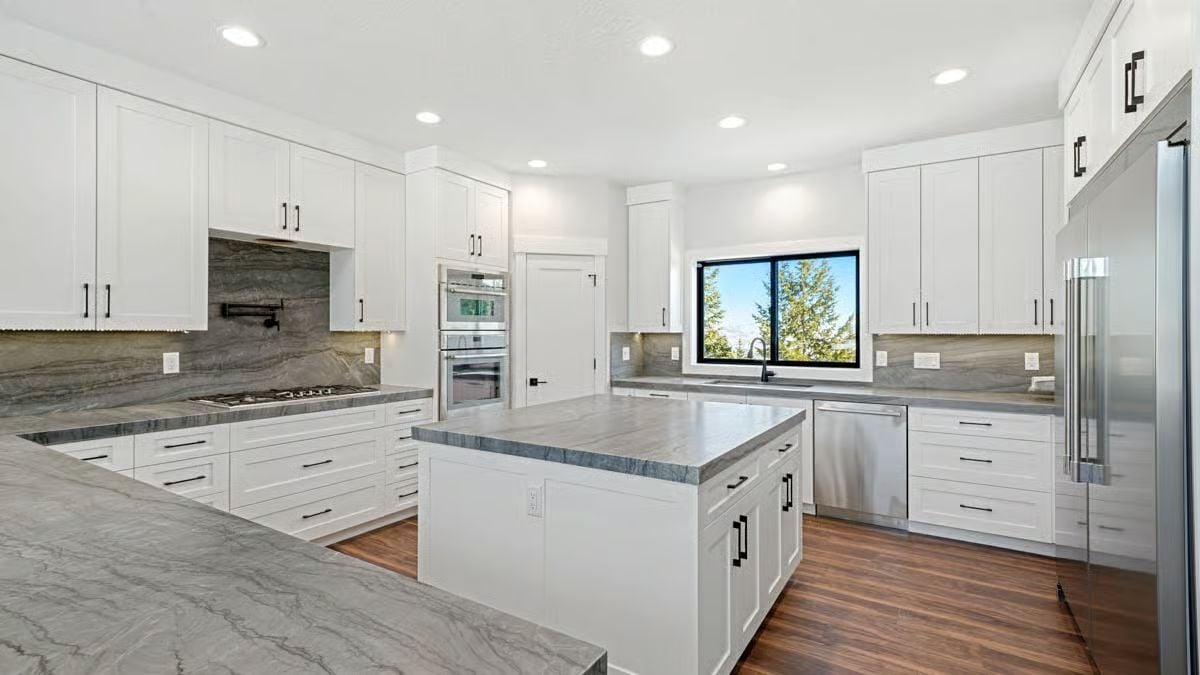
🔥 Create Your Own Magical Home and Room Makeover
Upload a photo and generate before & after designs instantly.
ZERO designs skills needed. 61,700 happy users!
👉 Try the AI design tool here
Kitchen
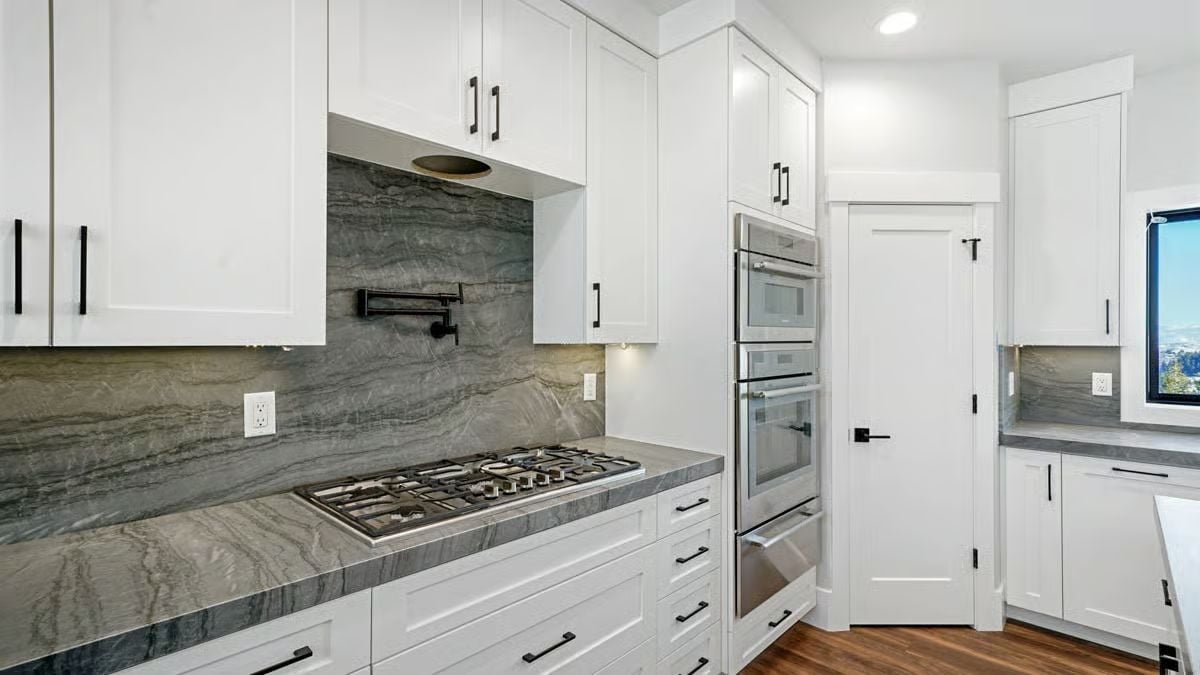
Kitchen
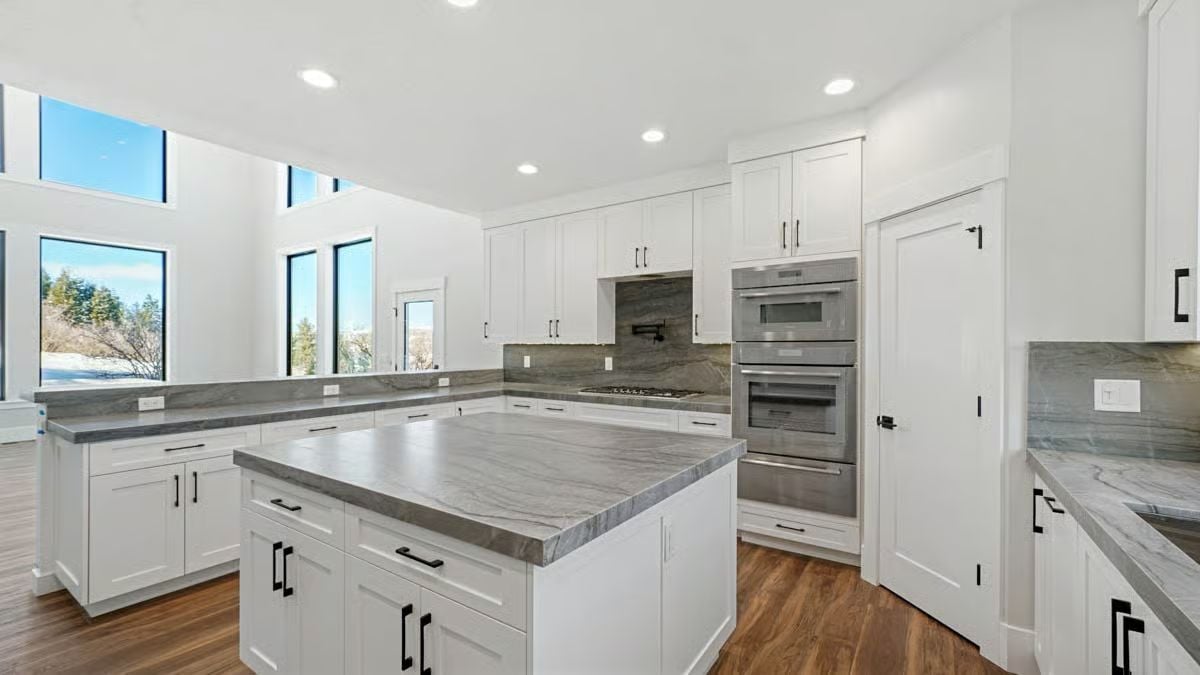
Powder Room
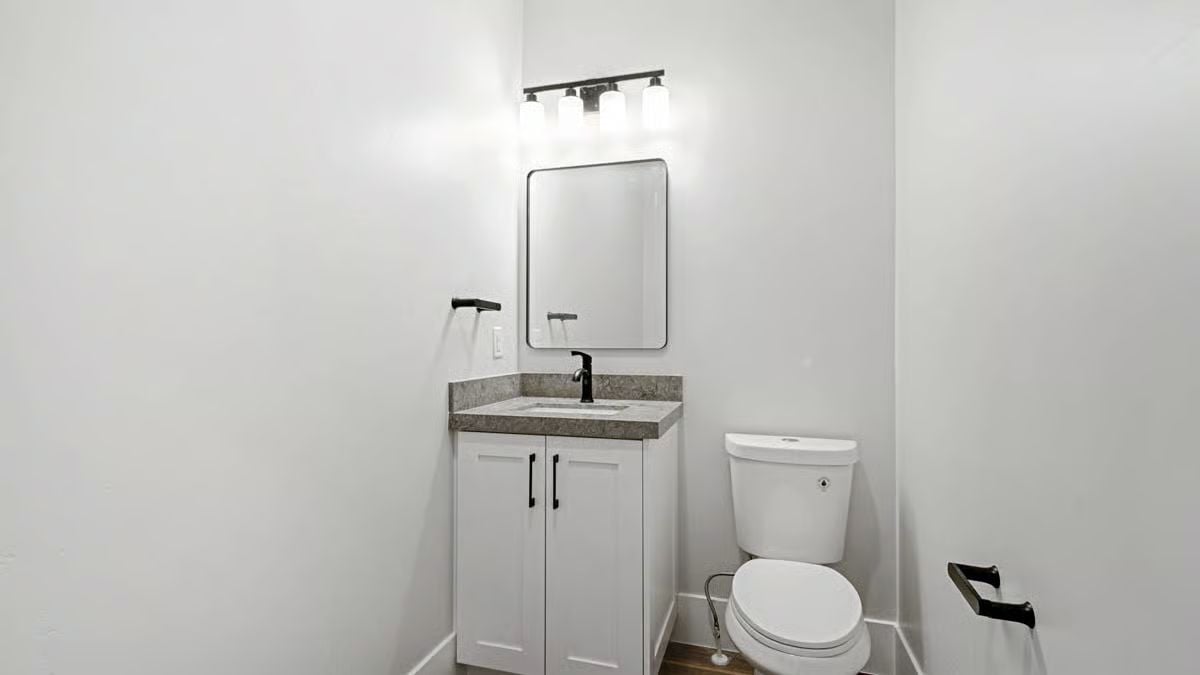
Laundry Room
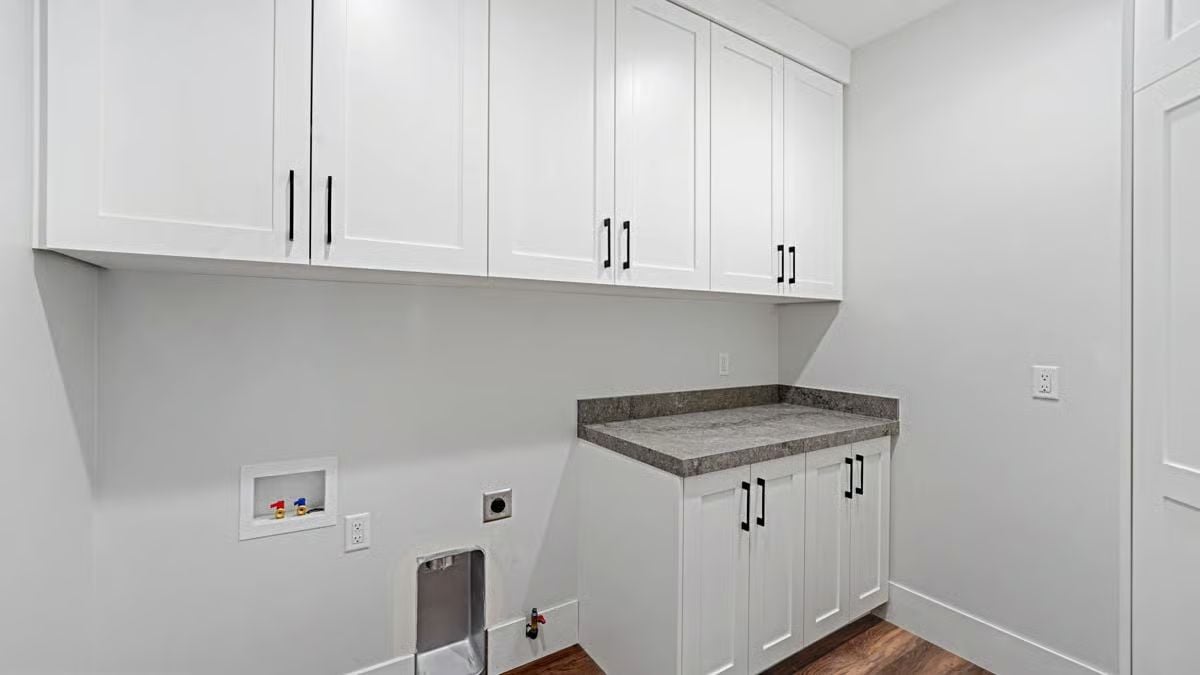
Primary Bedroom
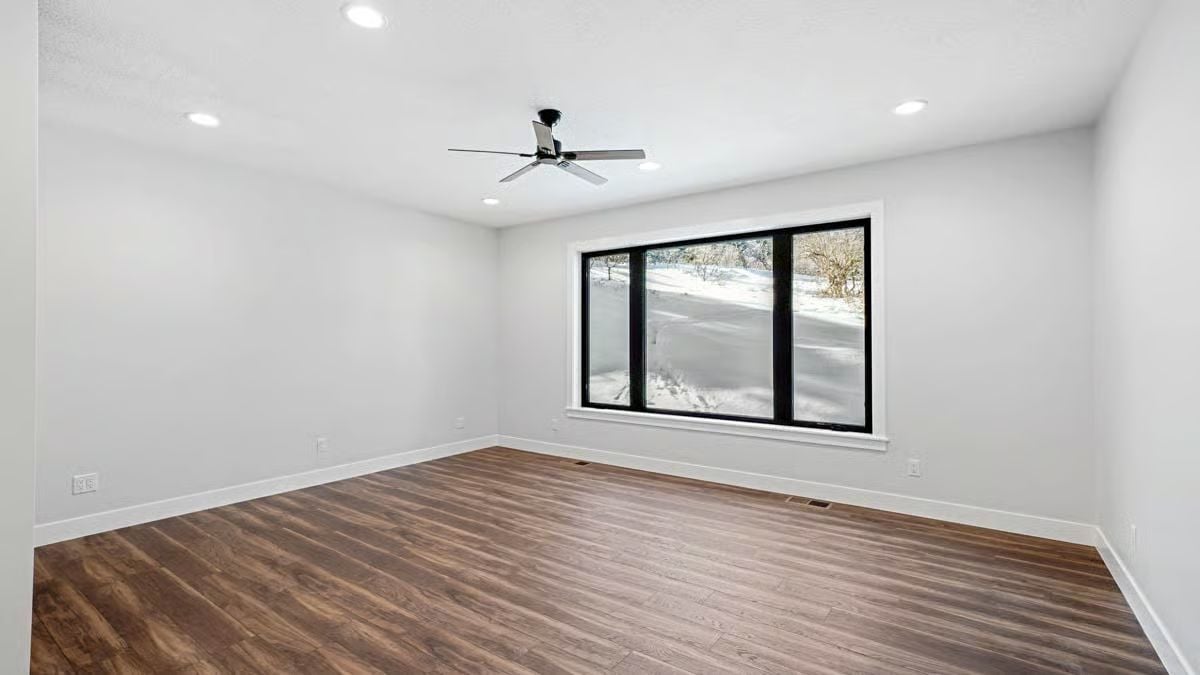
Primary Bedroom
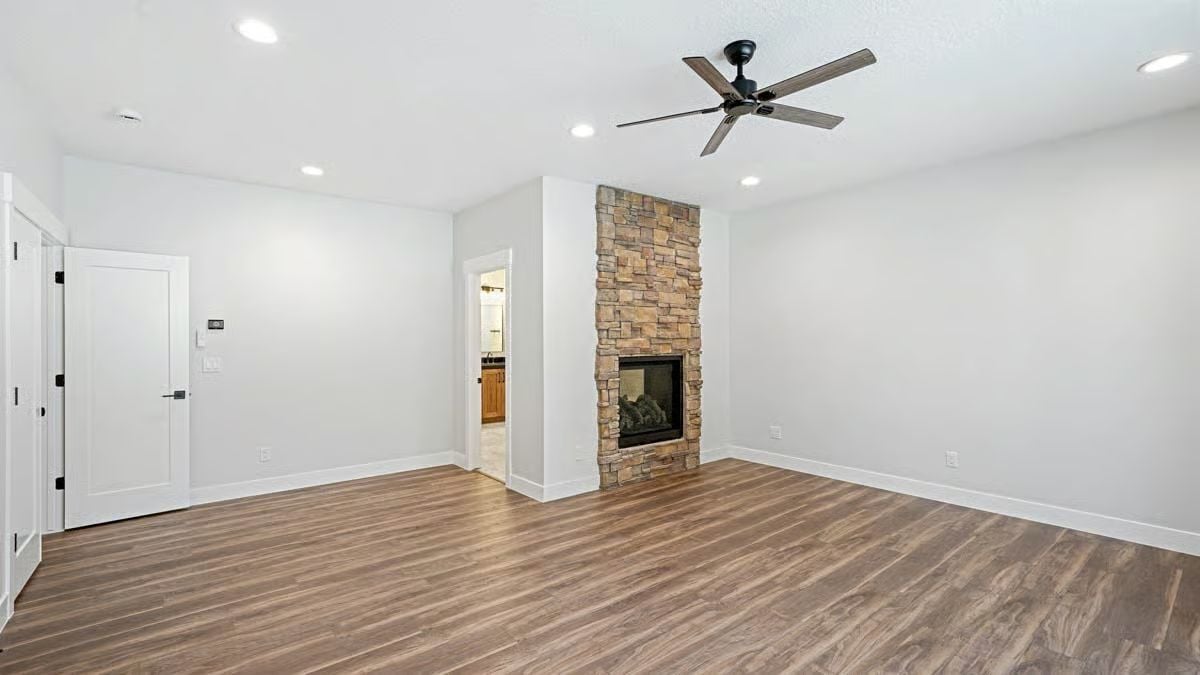
Would you like to save this?
Primary Bedroom
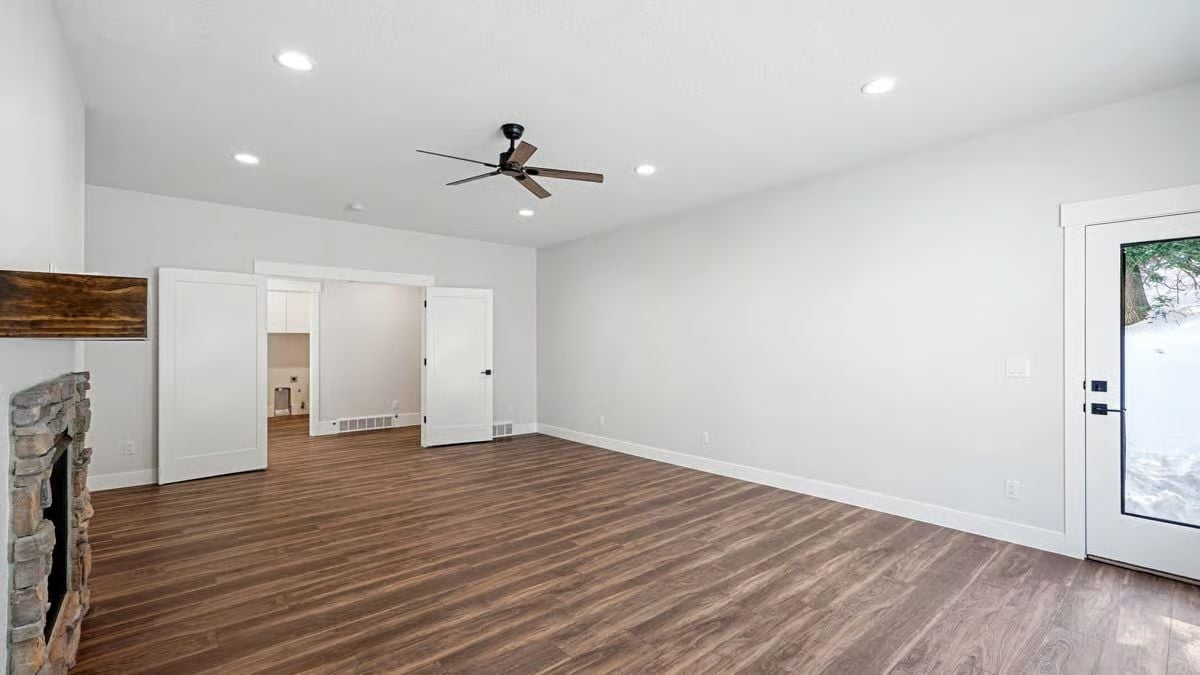
Primary Bathroom
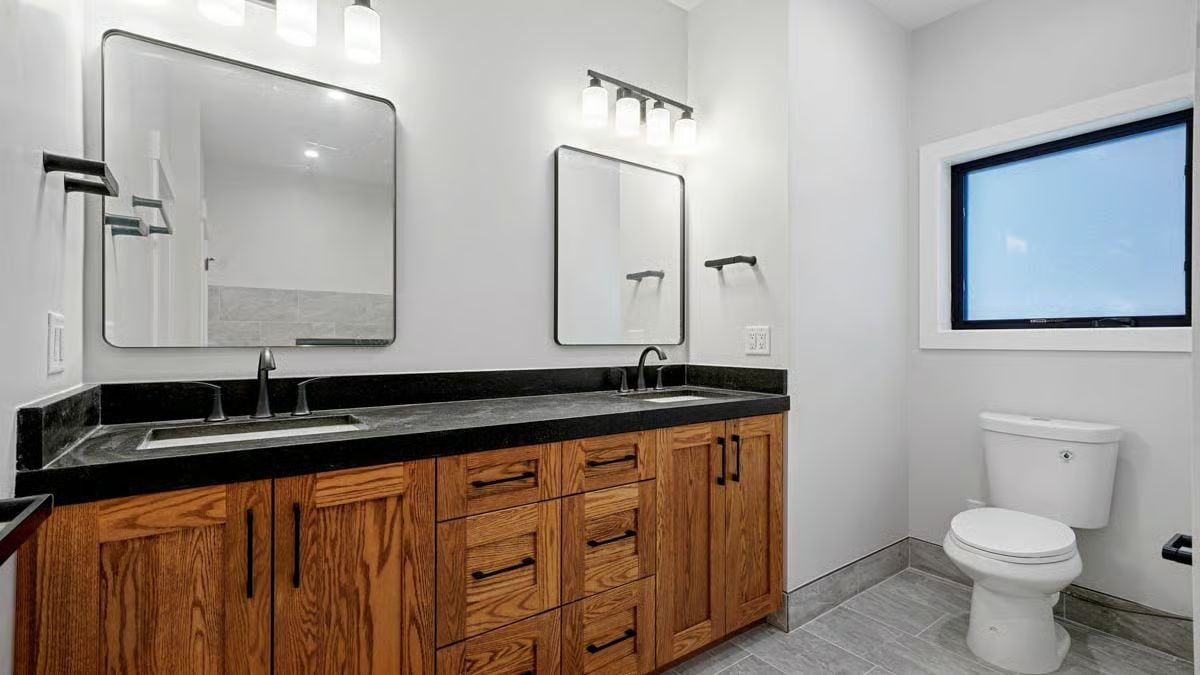
Primary Bathroom
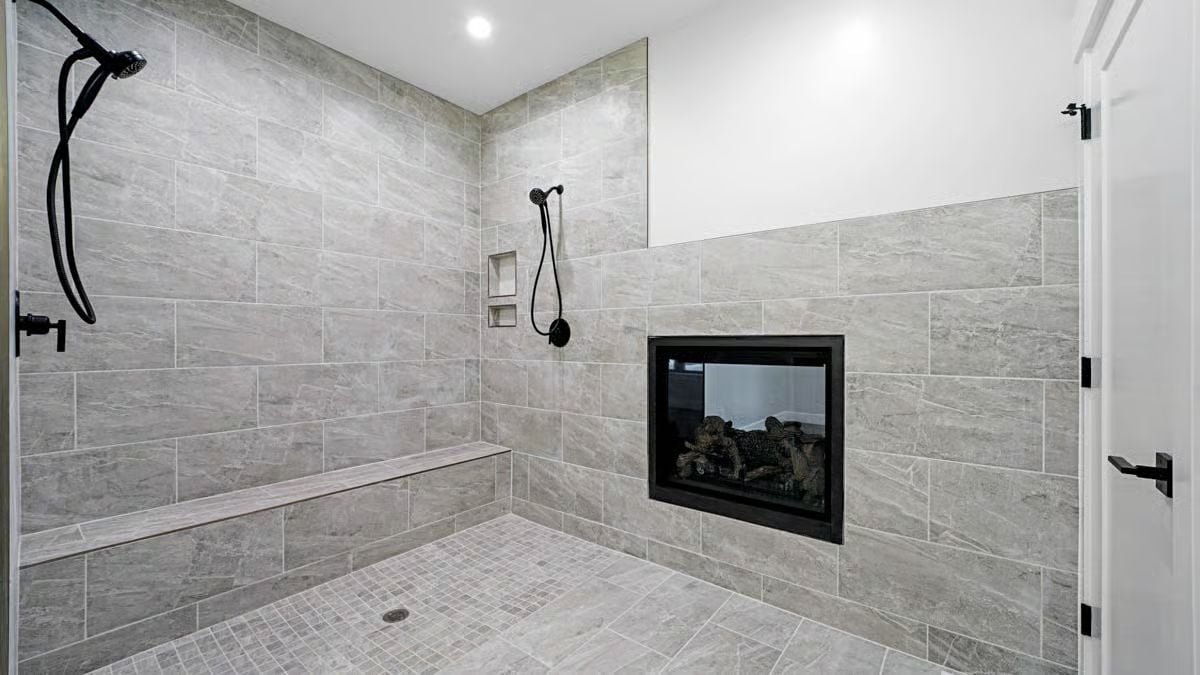
Were You Meant
to Live In?
Bedroom
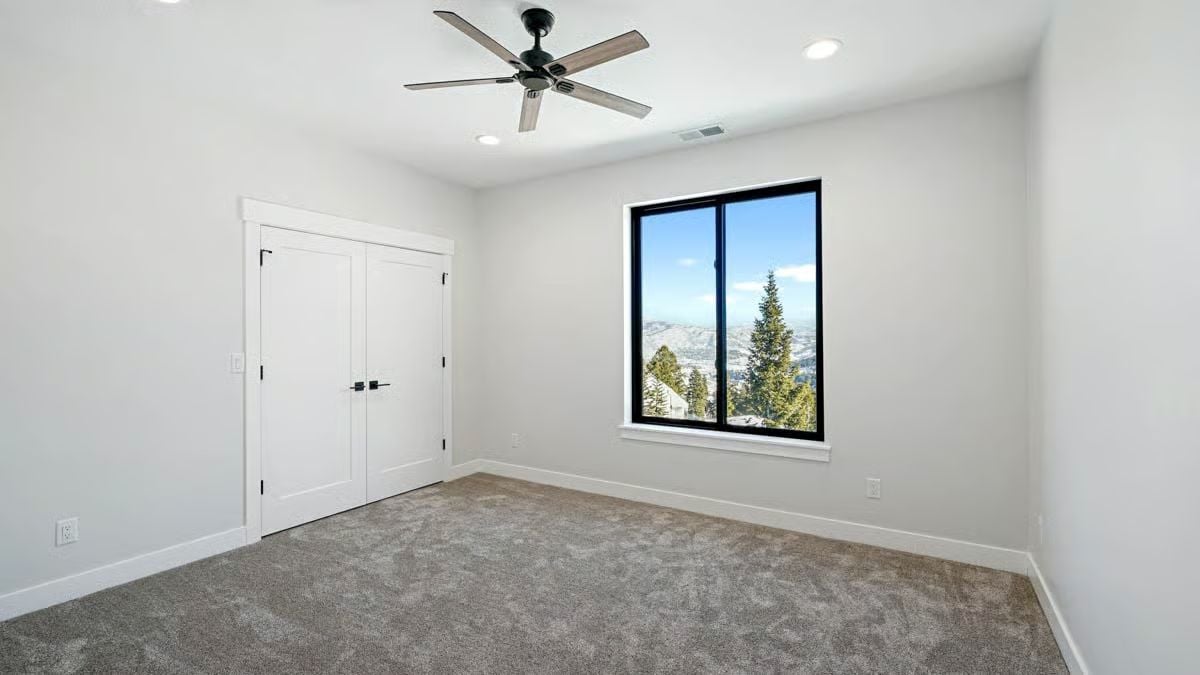
Bedroom
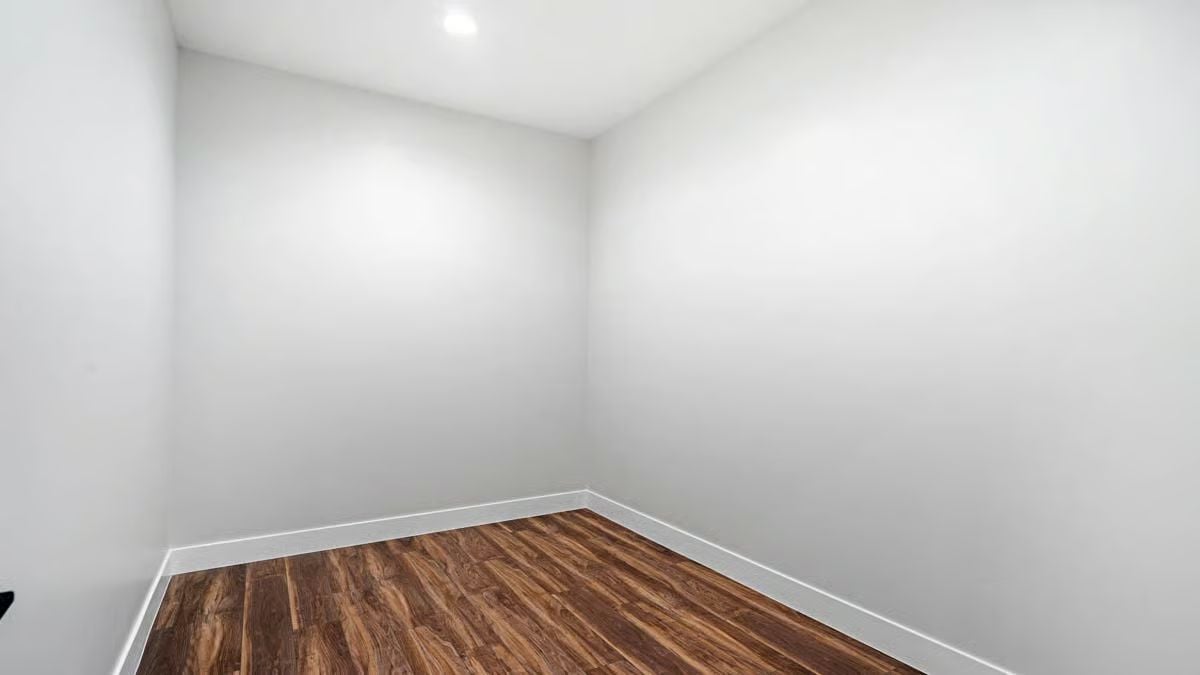
Bedroom
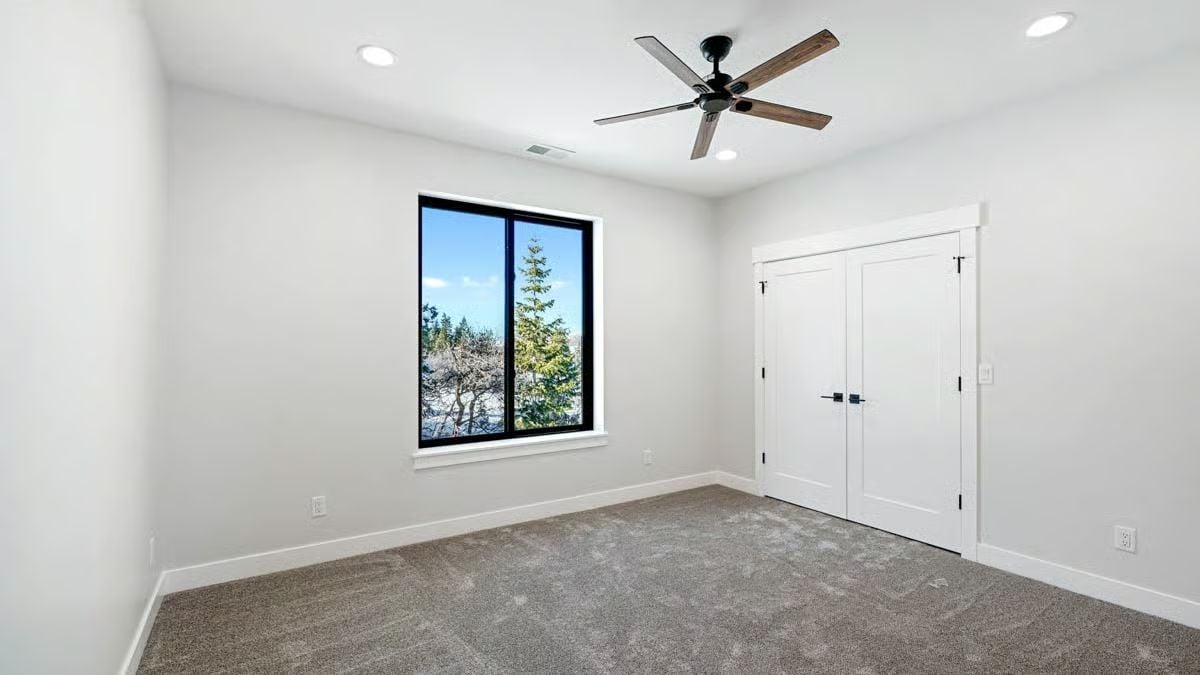
Bathroom
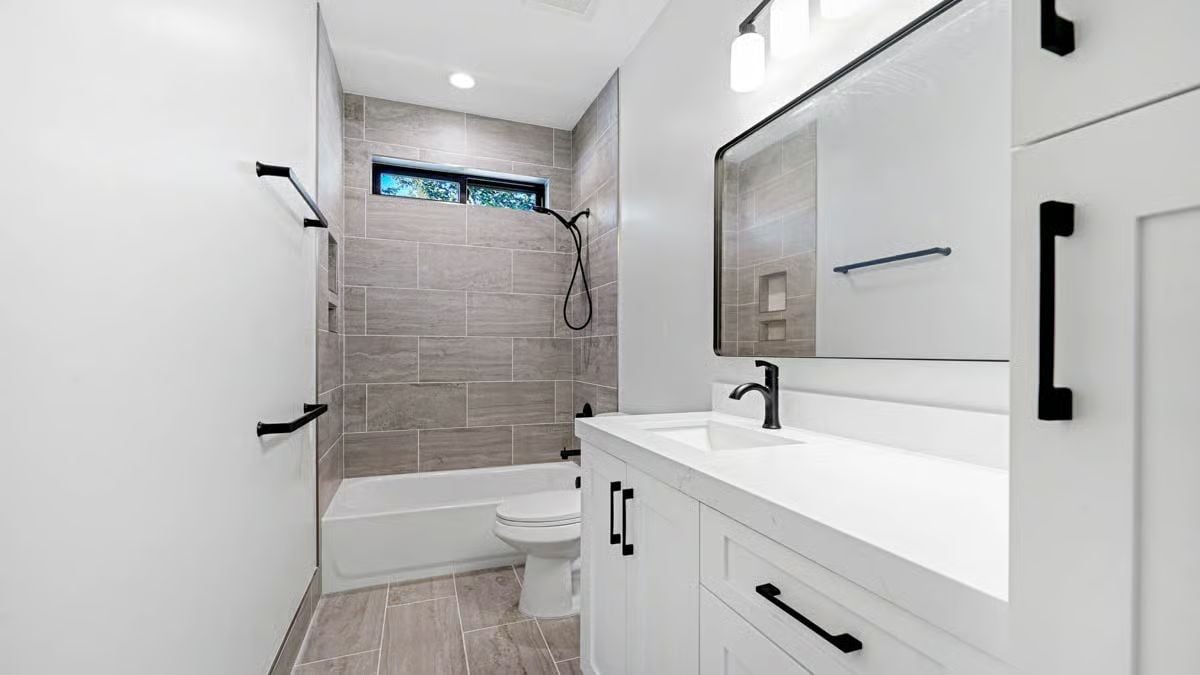
Loft
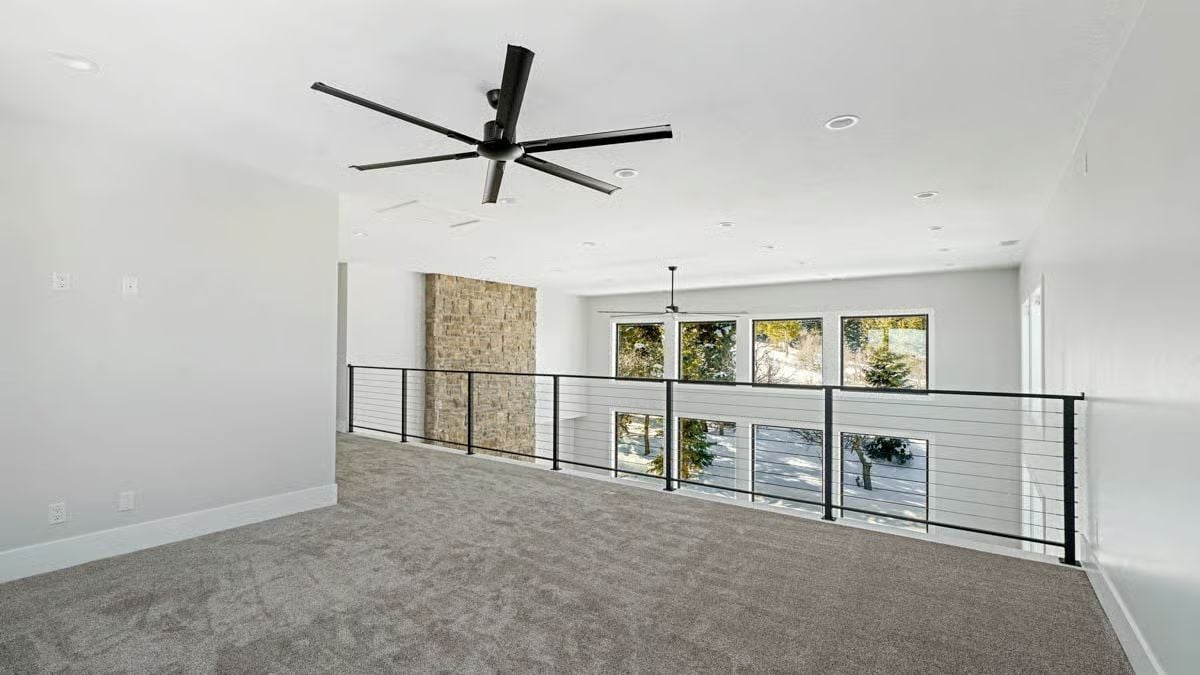
Garage
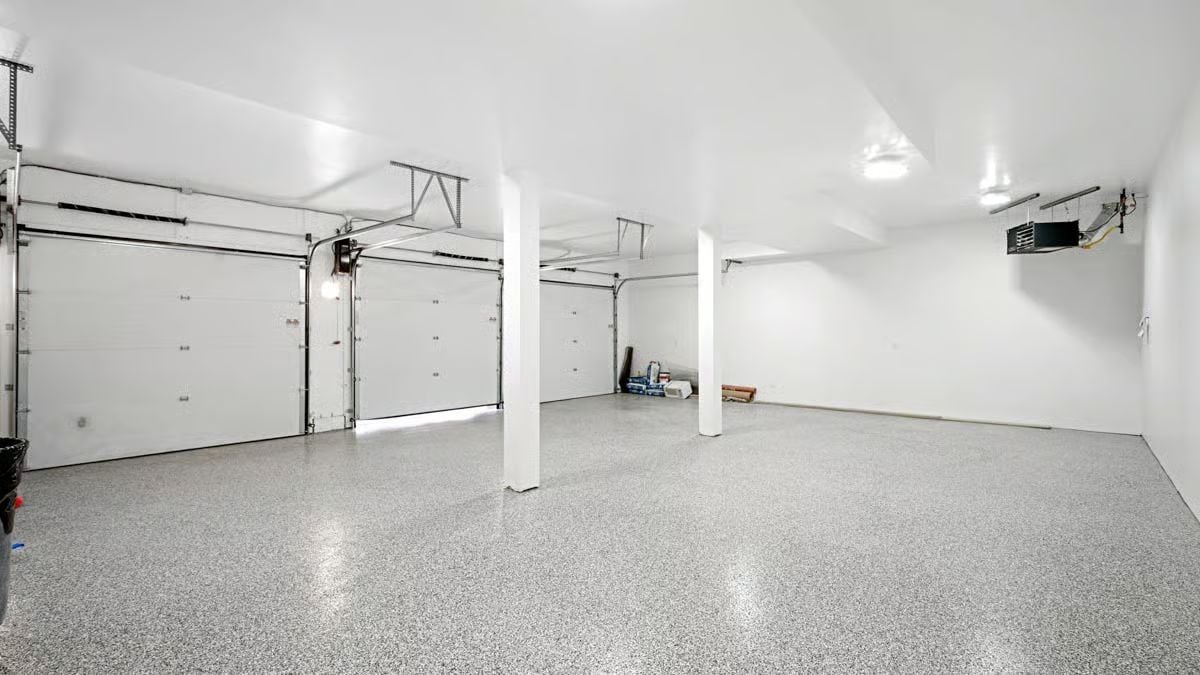
Bedroom
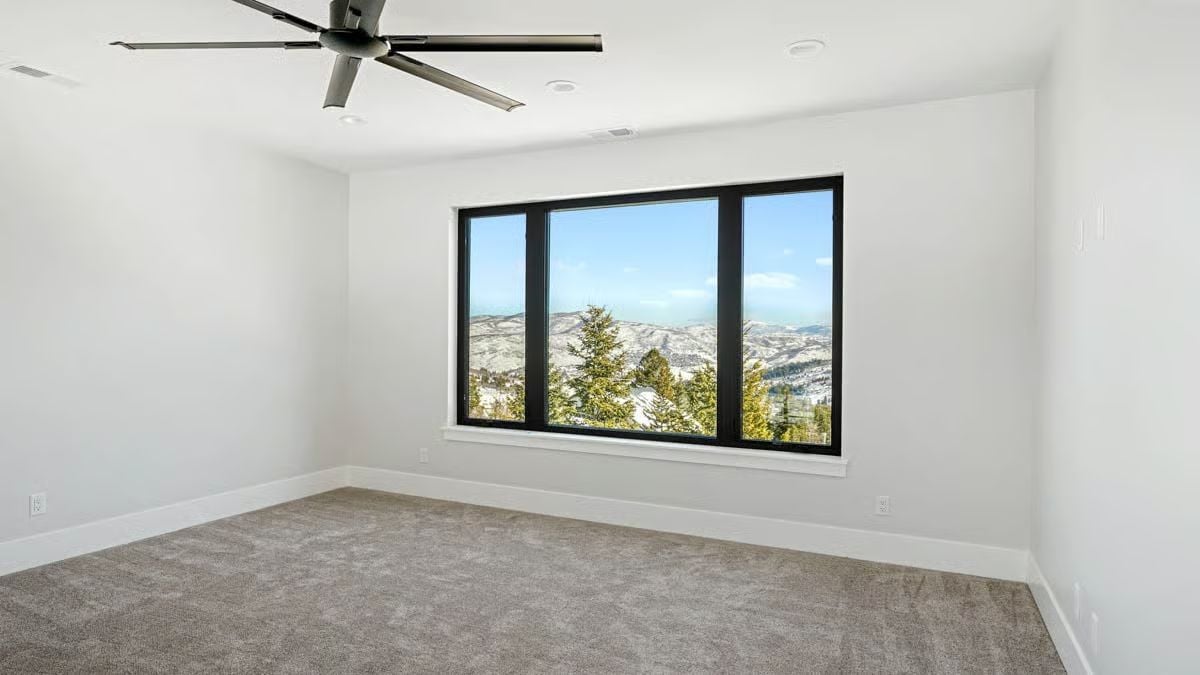
Bathroom
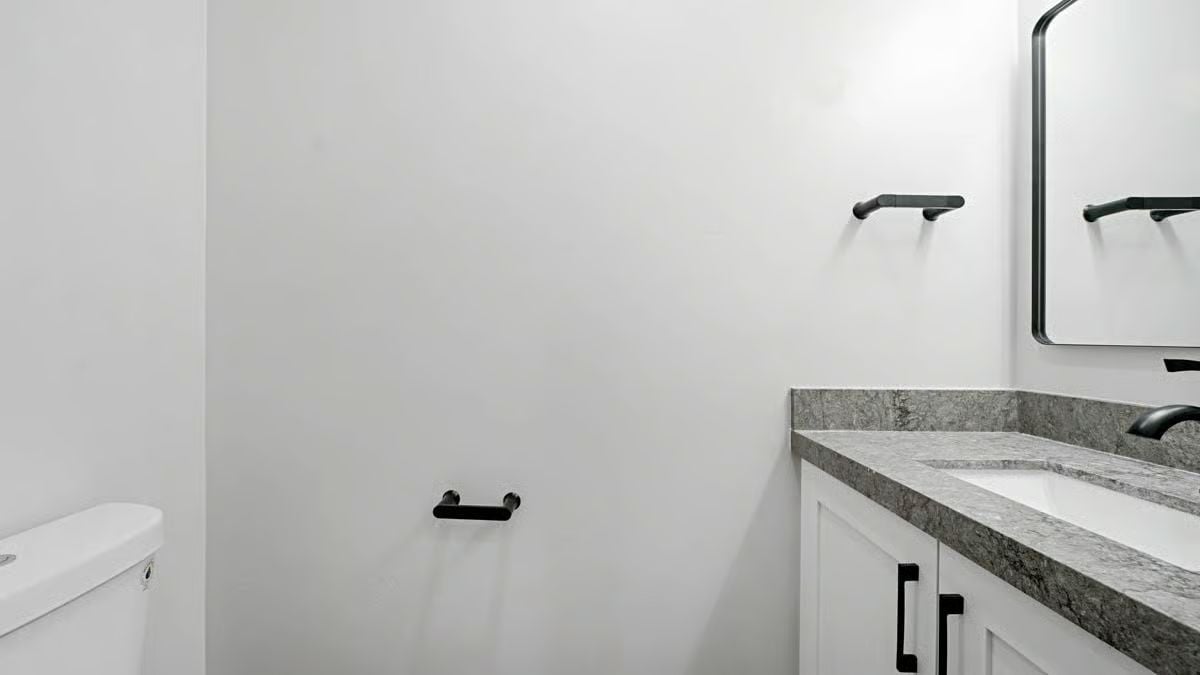
Mudroom
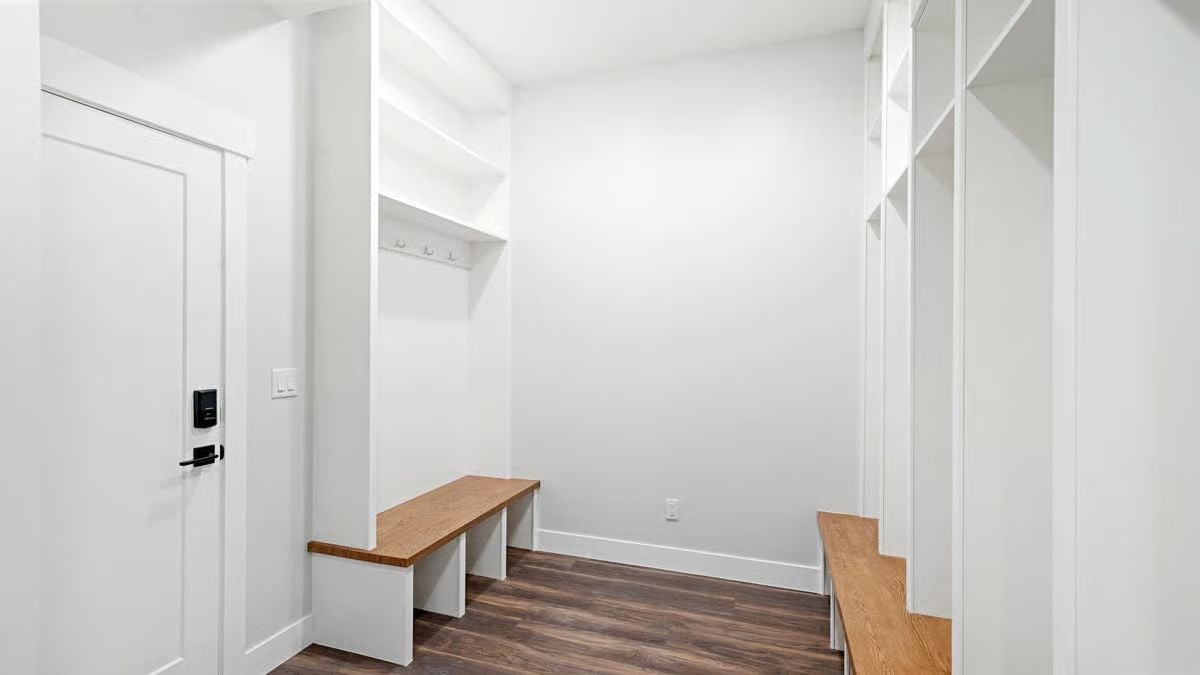
🔥 Create Your Own Magical Home and Room Makeover
Upload a photo and generate before & after designs instantly.
ZERO designs skills needed. 61,700 happy users!
👉 Try the AI design tool here
Details
The home has a modern mountain design with clean lines, tall rectangular windows, and a simple roof profile suited for snowy terrain. The exterior uses a mix of siding and stone accents, giving it a durable look that fits its hillside setting. The entry sits beneath a sheltered overhang, and the garage spans the lower level with three bays and direct access into the house.
The lower level functions as a practical hub with a large garage, a mudroom designed for gear, mechanical and storage areas, a workshop, and a powder room. A future elevator space is positioned near the stairs for optional accessibility upgrades.
The main level opens into a great room with high ceilings and large windows facing the deck. The kitchen sits to one side with an island and pantry storage nearby. An office is placed between the great room and the owner’s suite, which includes a private bathroom and a walk-in closet. A laundry room and a powder room connect to the main hallway for convenient access. Nearly the entire rear side of the level opens onto a full-length deck.
The upper level holds four secondary bedrooms arranged along a central hallway. Two shared bathrooms sit between the rooms, and a loft overlooks the great room below, adding a second gathering space. Storage closets are integrated throughout this level, and a future elevator shaft connects all three floors for long-term convenience.
Pin It!
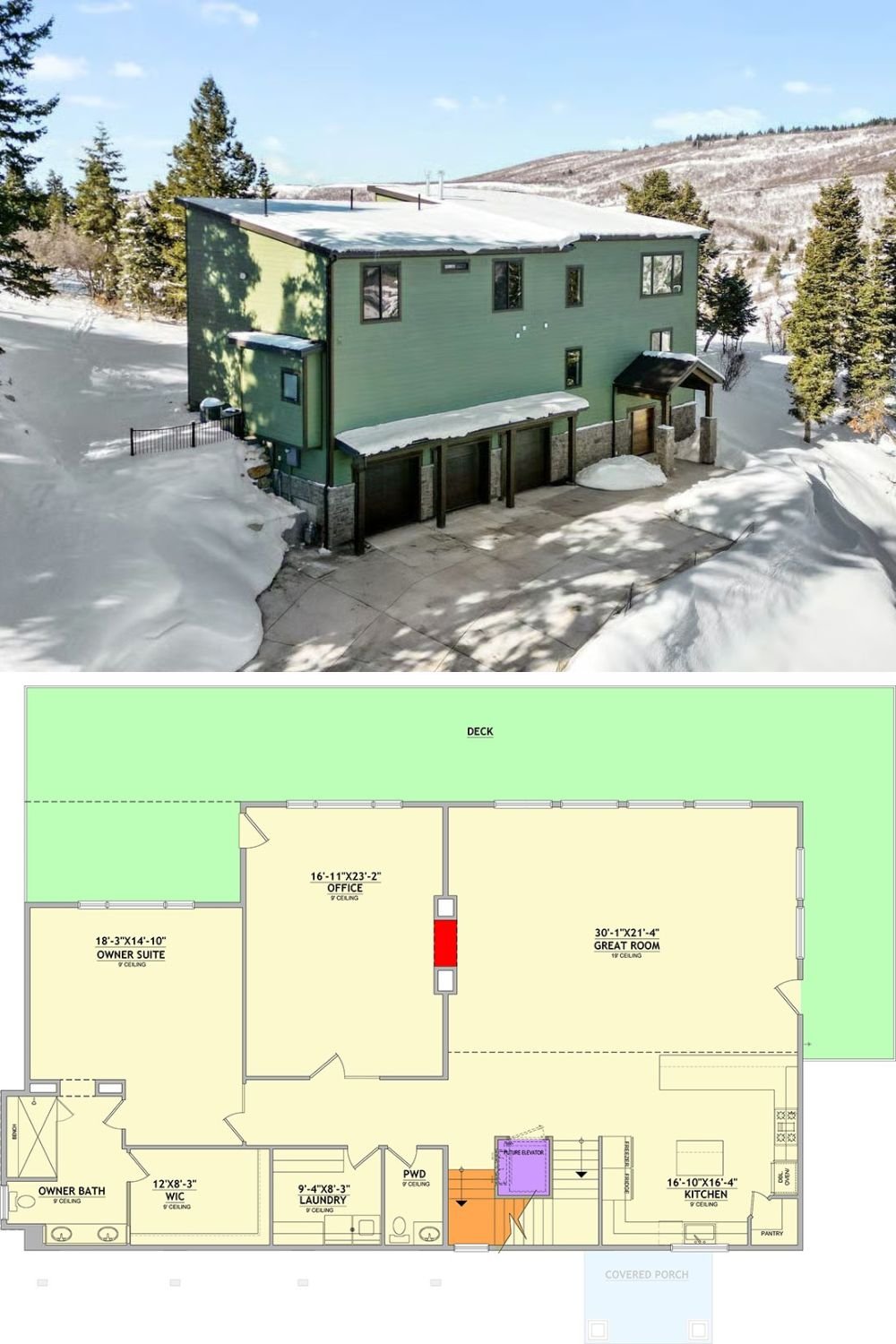
Architectural Designs Plan 849052PGE






