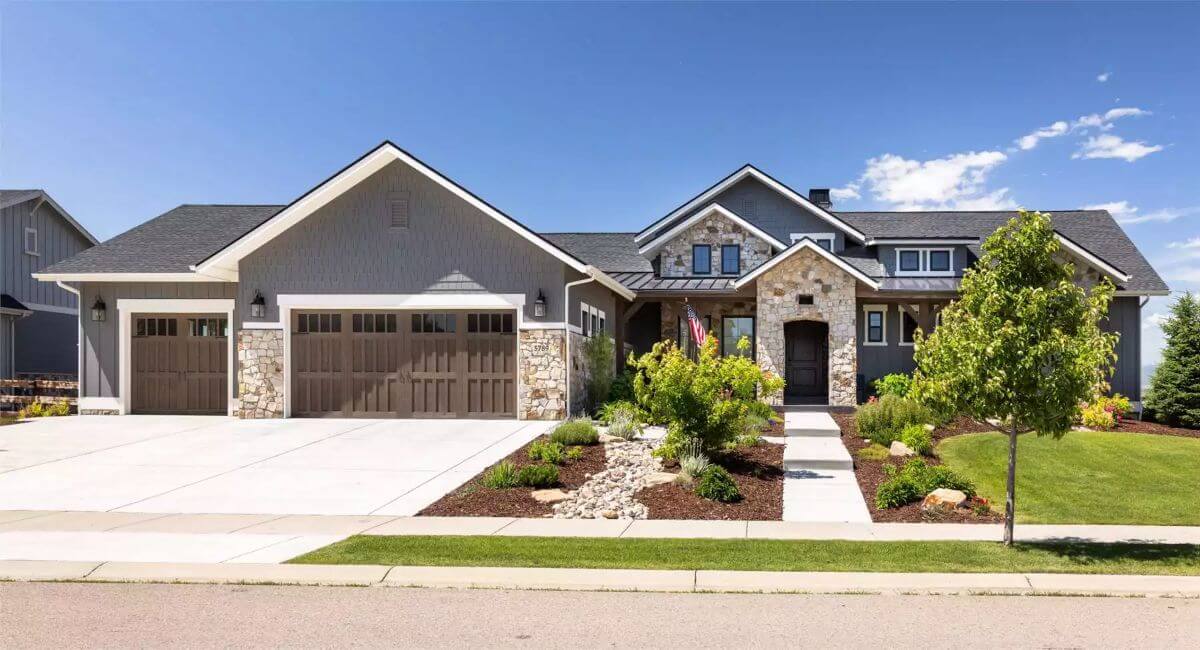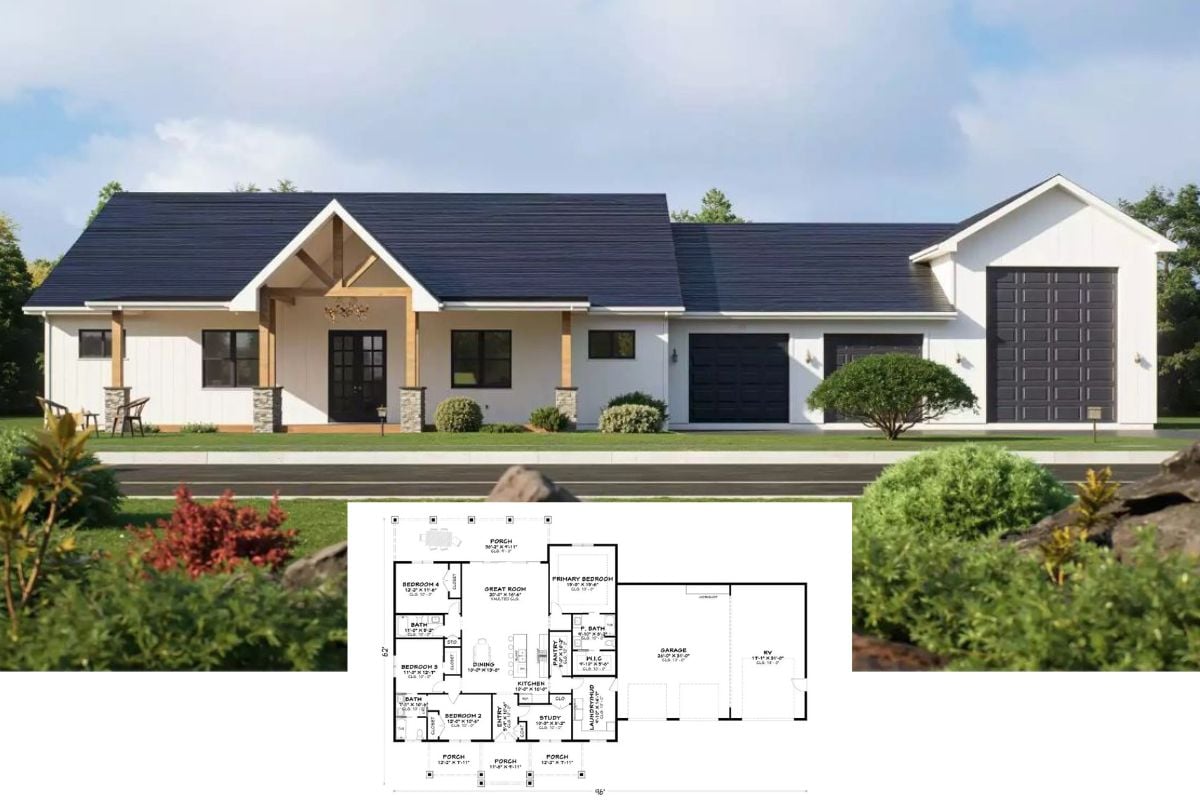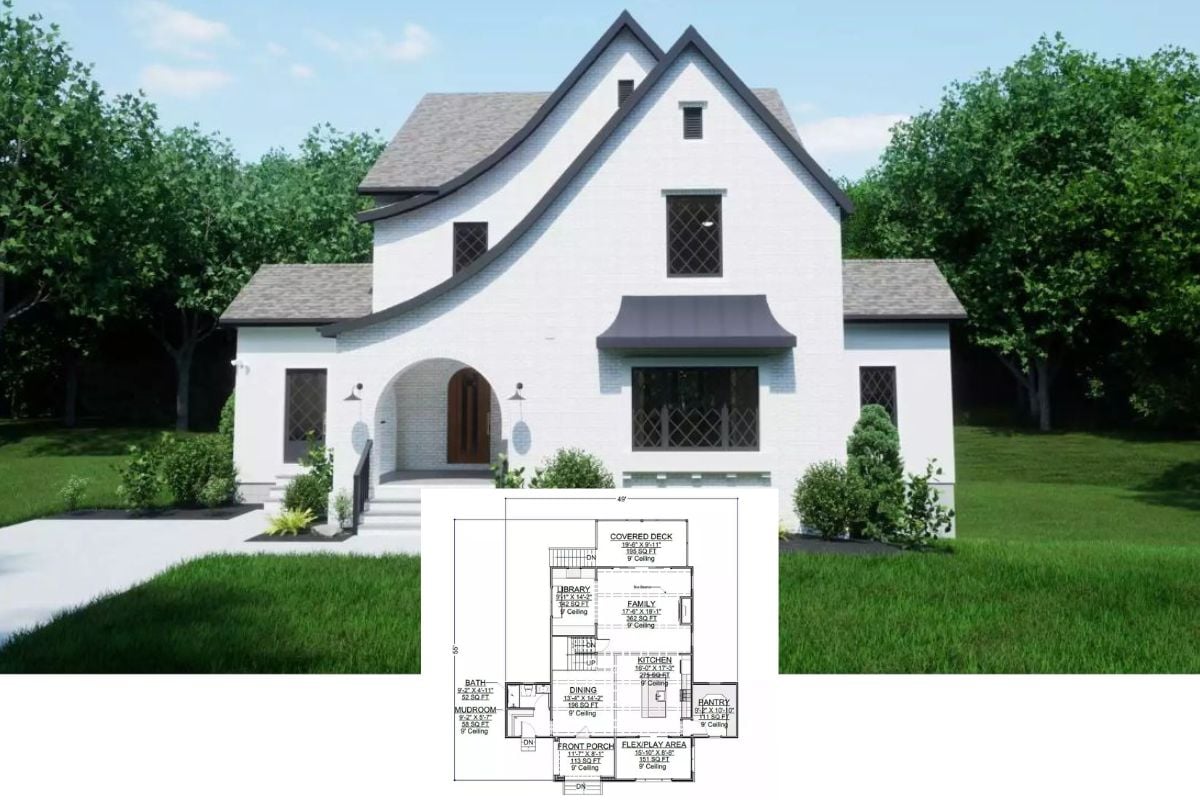
Would you like to save this?
Specifications
- Sq. Ft.: 2,984
- Bedrooms: 3
- Bathrooms: 2.5
- Stories: 1
- Garage: 3
Main Level Floor Plan

Lower Level Floor Plan

🔥 Create Your Own Magical Home and Room Makeover
Upload a photo and generate before & after designs instantly.
ZERO designs skills needed. 61,700 happy users!
👉 Try the AI design tool here
Front View

Rear View

Great Room

Great Room

Would you like to save this?
Kitchen

Kitchen

Primary Bedroom

Primary Bathroom

Primary Bathroom

Home Office

Front View

Front Entry

🔥 Create Your Own Magical Home and Room Makeover
Upload a photo and generate before & after designs instantly.
ZERO designs skills needed. 61,700 happy users!
👉 Try the AI design tool here
Rear View

Details
This mountain-style home features a refined exterior that blends traditional and contemporary elements with natural textures and well-balanced architectural lines. The front façade showcases a prominent central gable clad in stone, anchoring the covered entry with its arched doorway. Vertical siding, rich wood garage doors, and charming dormer windows give the home a welcoming and timeless look. The multiple rooflines and mixed materials add dimension and character to the overall design, creating a strong yet inviting street presence.
The main floor plan is thoughtfully designed for comfortable daily living and entertaining. At the heart of the home, the great room opens to the kitchen and adjacent dining area, all connected by rear-facing covered decks and a smaller open deck for outdoor enjoyment. The kitchen is outfitted with a large island and ample cabinetry, ideal for gatherings and family meals.
The primary suite is positioned on one side for privacy, complete with a spacious walk-in closet, luxurious bath, and an adjacent den. On the opposite side, two additional bedrooms share a Jack and Jill bath, making them ideal for guests or children. A multi-purpose room, mudroom, and a combination of two- and one-car garages complete the layout with functional convenience and storage.
The lower level expands the home’s livability with three more bedrooms, each with direct access to two full bathrooms. A generous recreation area sits at the center, perfect for games, media, or casual lounging, and opens to a rear patio for seamless indoor-outdoor flow. A large laundry room adds utility, while unfinished storage space offers flexibility for future expansion or seasonal items.
Pin It!

The House Designers Plan THD-10624






