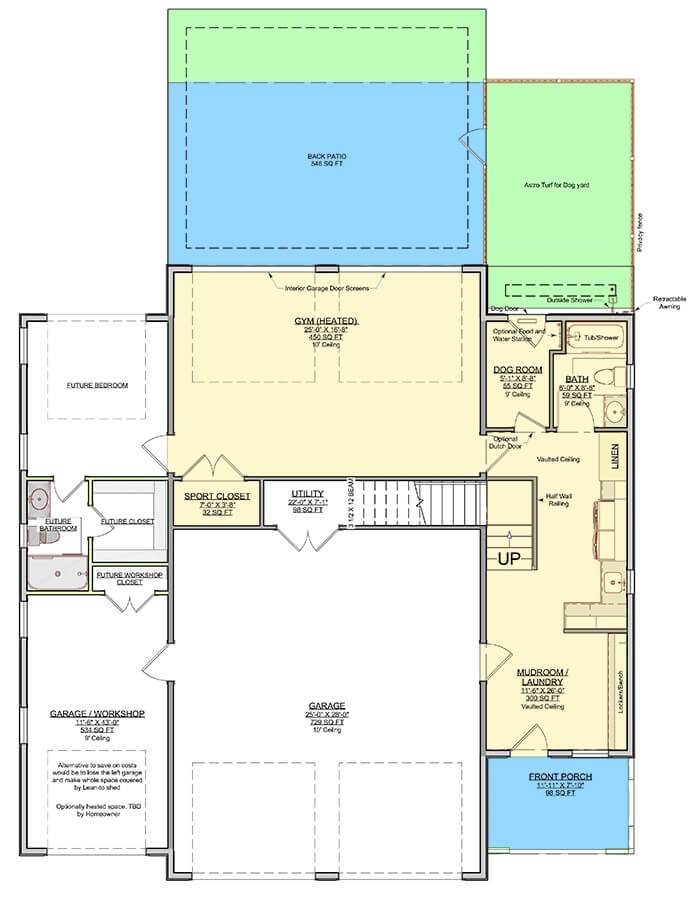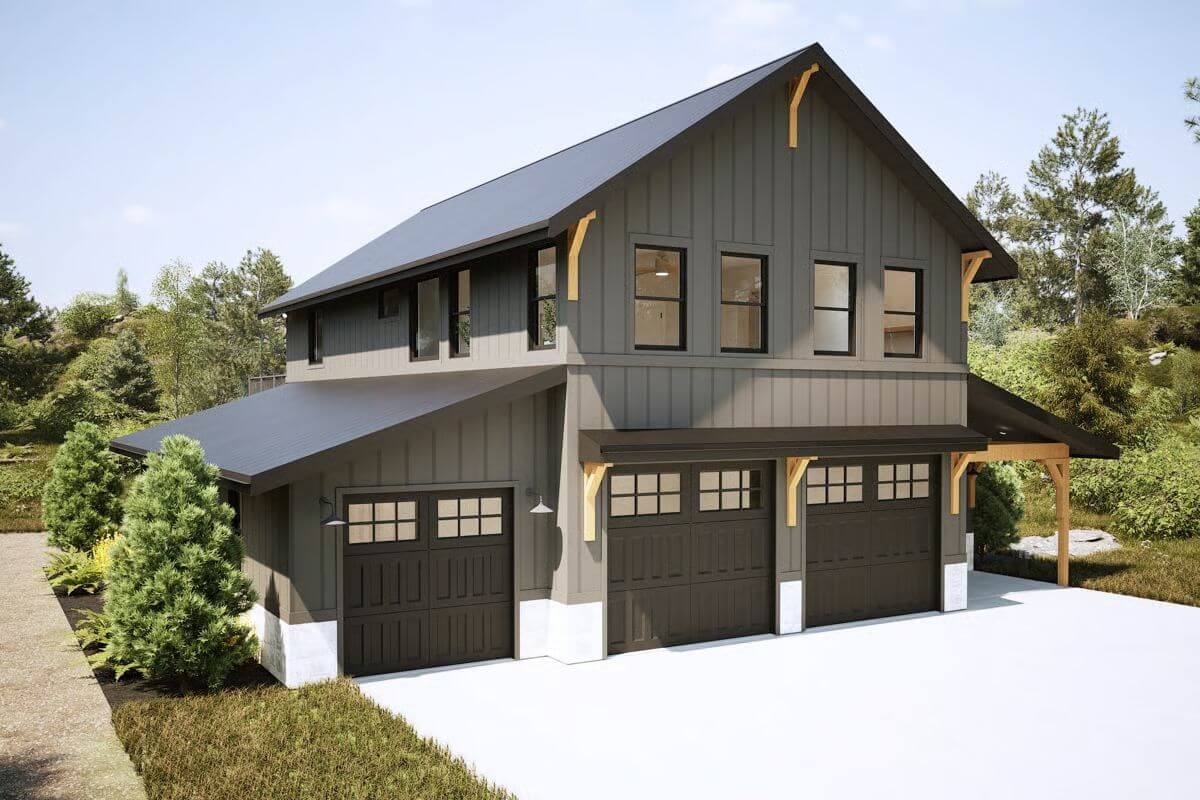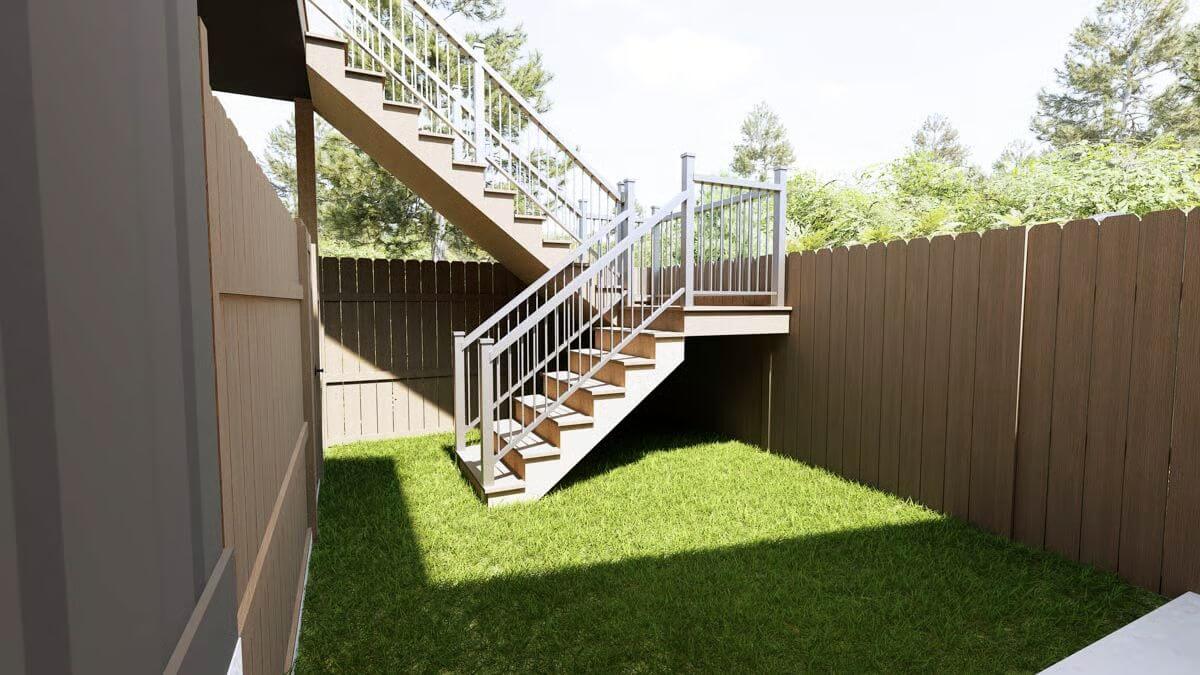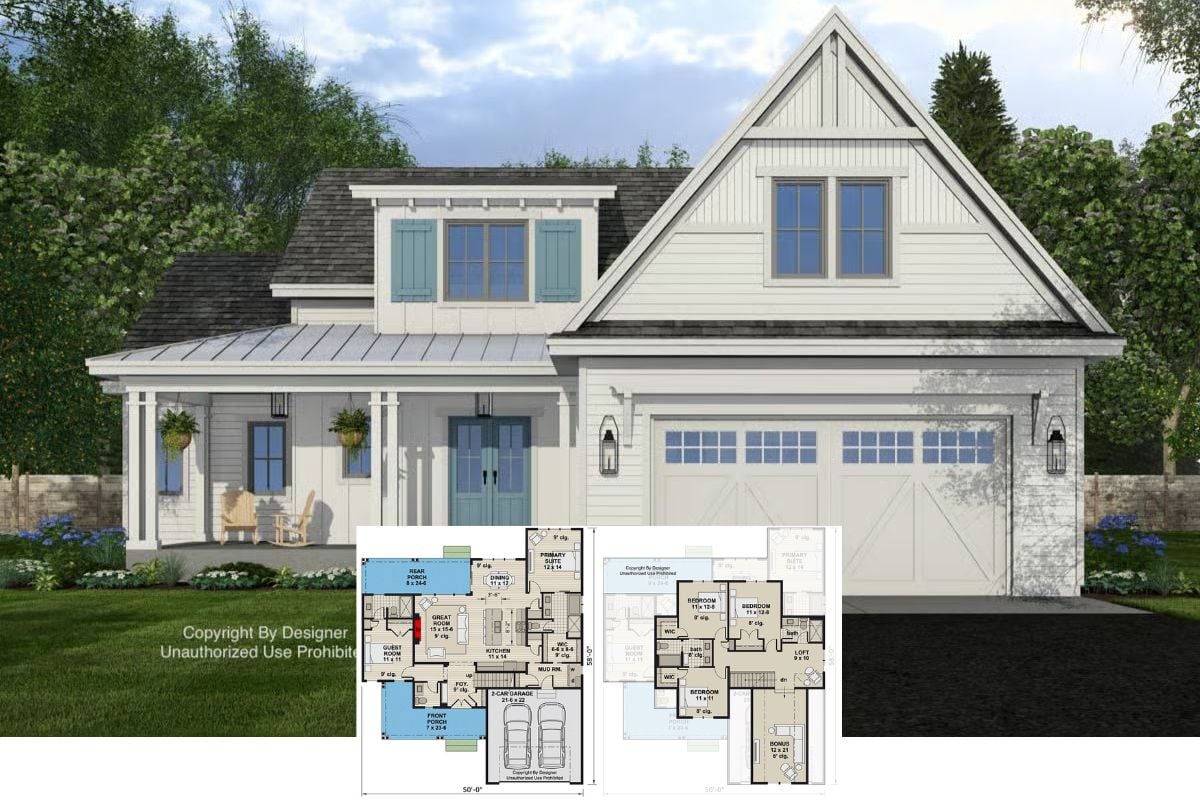
Would you like to save this?
Specifications
- Sq. Ft.: 1,681
- Bedrooms: 1-2
- Bathrooms: 3
- Stories: 2
- Garage: 6
Main Level Floor Plan

Second Level Floor Plan

🔥 Create Your Own Magical Home and Room Makeover
Upload a photo and generate before & after designs instantly.
ZERO designs skills needed. 61,700 happy users!
👉 Try the AI design tool here
Front View

Rear-Left View

Rear View

Left View

Would you like to save this?
Right View

Deck

Open-Concept Living

Kitchen

Living Room

Open-Concept Living

Primary Bedroom

Primary Bathroom

🔥 Create Your Own Magical Home and Room Makeover
Upload a photo and generate before & after designs instantly.
ZERO designs skills needed. 61,700 happy users!
👉 Try the AI design tool here
Mudroom

Laundry Room

Golf Simulator

Dog Yard

Details
This mountain-style carriage home features a striking combination of rustic charm and modern efficiency. The exterior showcases board-and-batten siding in a rich earth tone, contrasted by dark garage doors and exposed timber accents beneath a steep gabled roof. Three front-facing garage bays emphasize its dual-purpose function, while a covered entryway with natural wood posts offers a warm welcome and ties the design to its wooded surroundings.
The main level is designed for versatility and function, anchored by a spacious garage and workshop area with high ceilings and ample room for equipment or hobby use. A heated gym sits at the rear of the structure, offering year-round fitness space with direct access to a large back patio. Additional thoughtful features include a sports closet, utility area, and a dedicated mudroom with laundry, which connects to the main entry. A unique dog room with built-in storage, an optional wash area, and access to a dog yard reflects a pet-friendly focus. There’s also space reserved for a future bedroom and bath, providing the option for later expansion.
Upstairs, the second level opens into a vaulted living area with a kitchen, dining space, and access to an open deck through large glass doors. A statement indoor-outdoor wood-burning fireplace serves as the focal point of the living space, seamlessly blending rustic ambiance with modern comfort.
The primary bedroom suite includes a generous walk-in closet and a spa-inspired bath with a tile shower and dual vanities. A second bedroom—also suited for use as a home office—sits nearby and includes convenient access to a hall bath and future laundry hookups.
Pin It!

Would you like to save this?
Architectural Designs Plan 300124FNK






