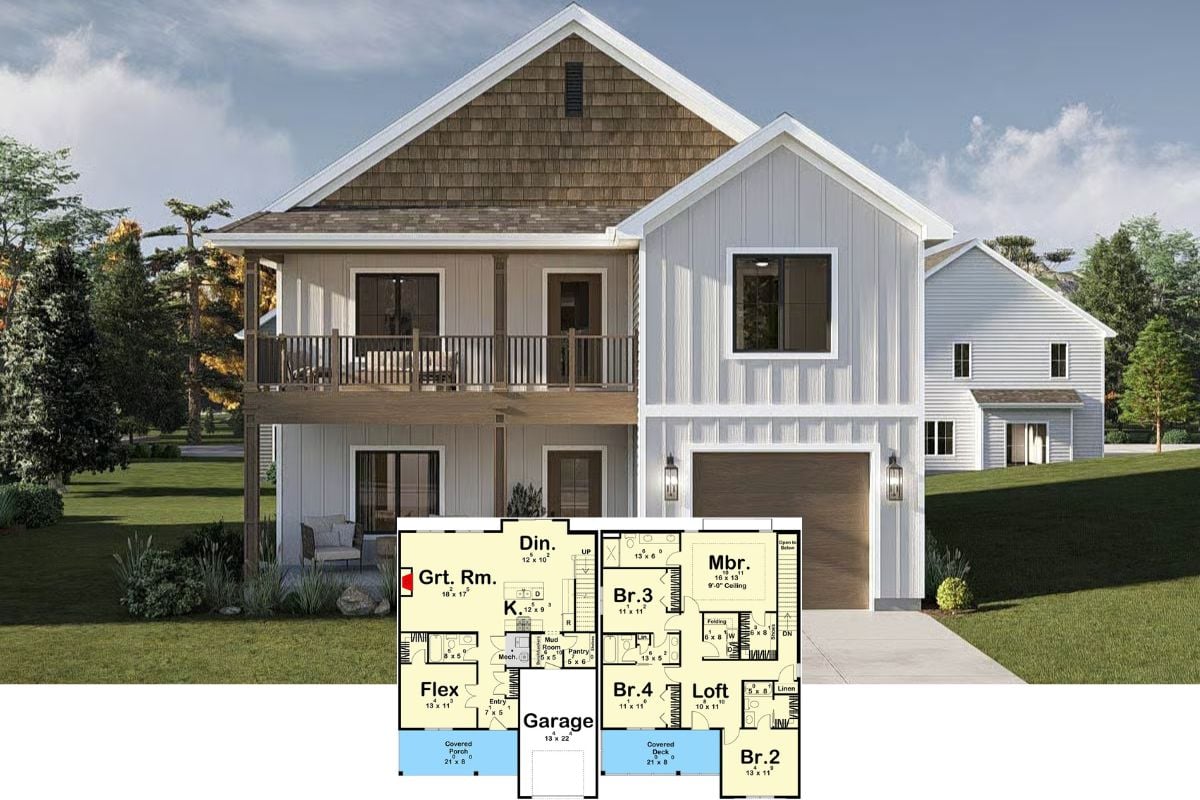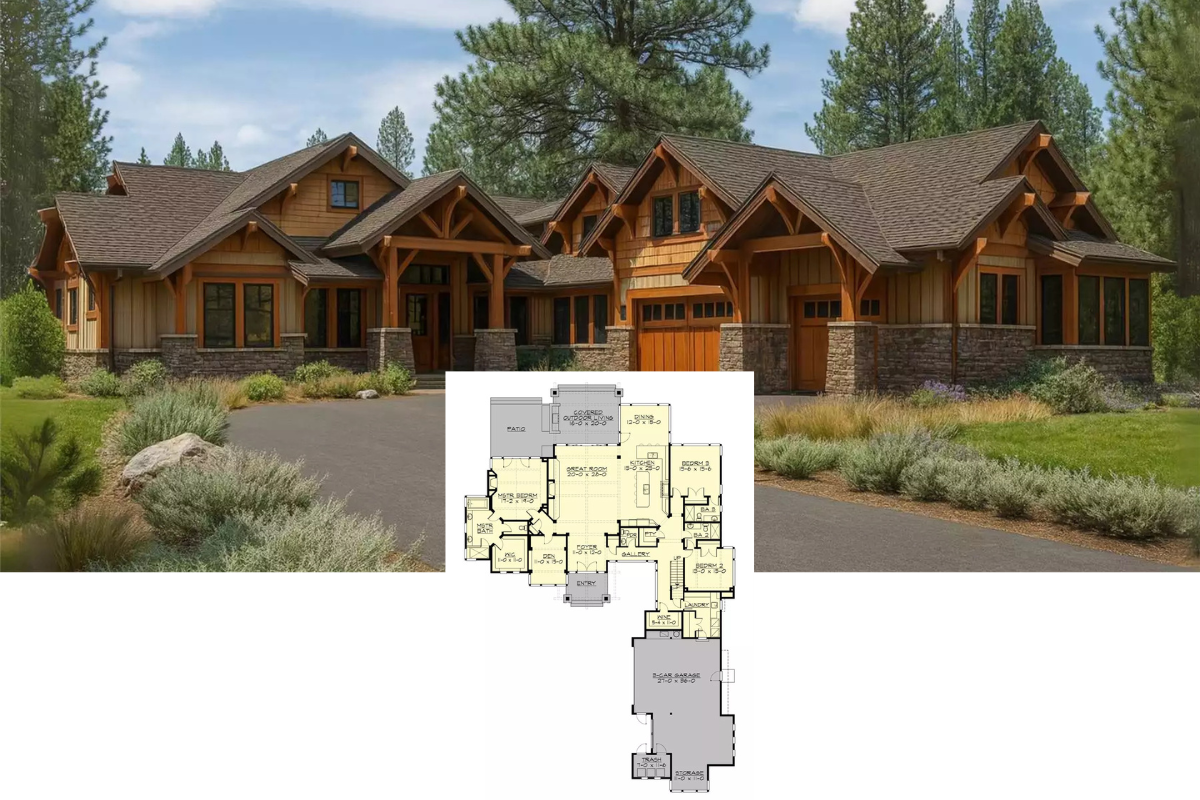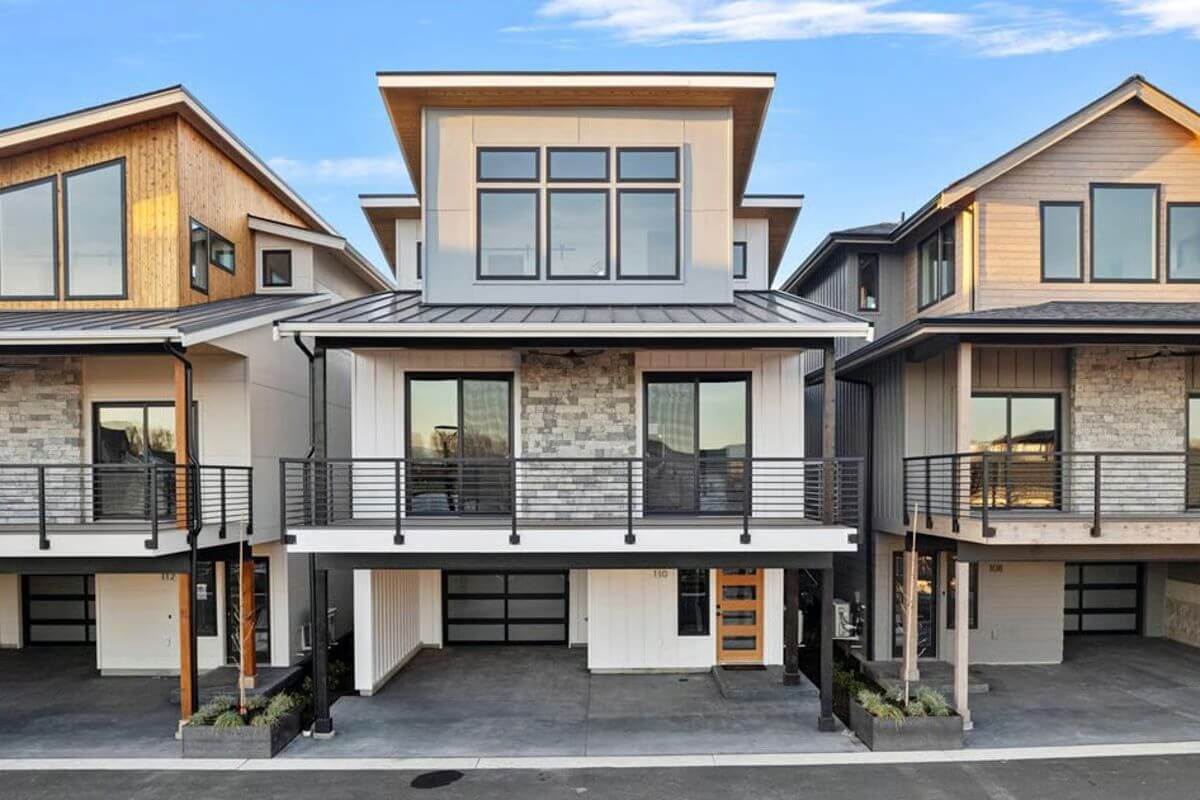
Would you like to save this?
Specifications
- Sq. Ft.: 1,734
- Bedrooms: 2
- Bathrooms: 2
- Stories: 3
- Garage: 1
Main Level Floor Plan
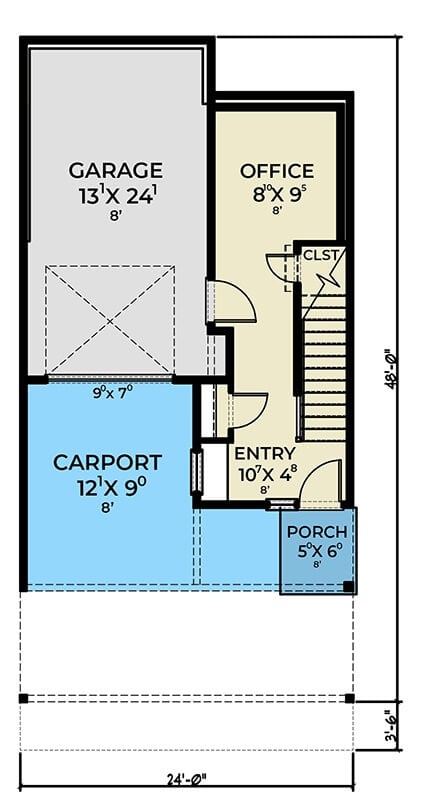
Second Level Floor Plan
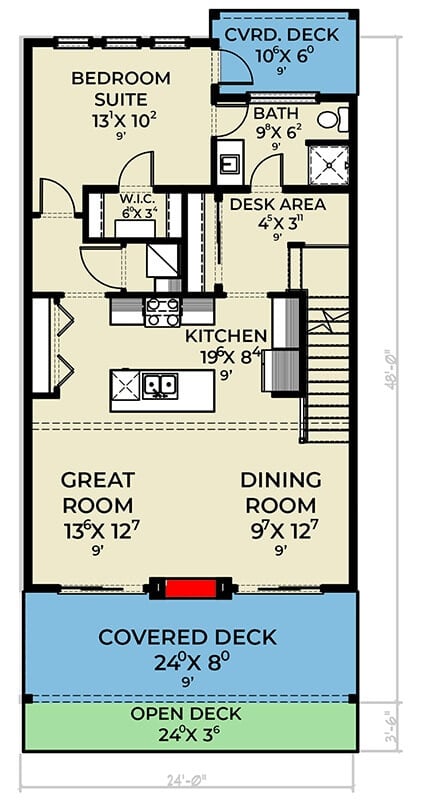
🔥 Create Your Own Magical Home and Room Makeover
Upload a photo and generate before & after designs instantly.
ZERO designs skills needed. 61,700 happy users!
👉 Try the AI design tool here
Front View
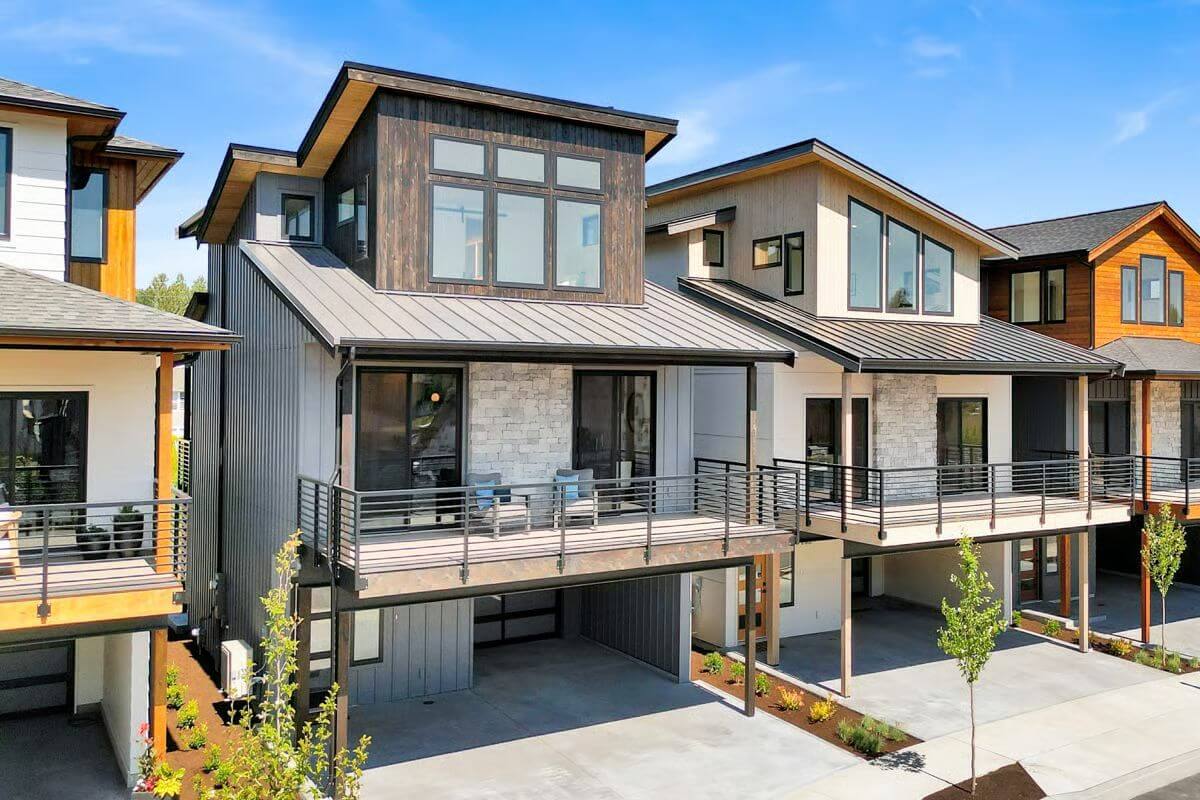
Staircase
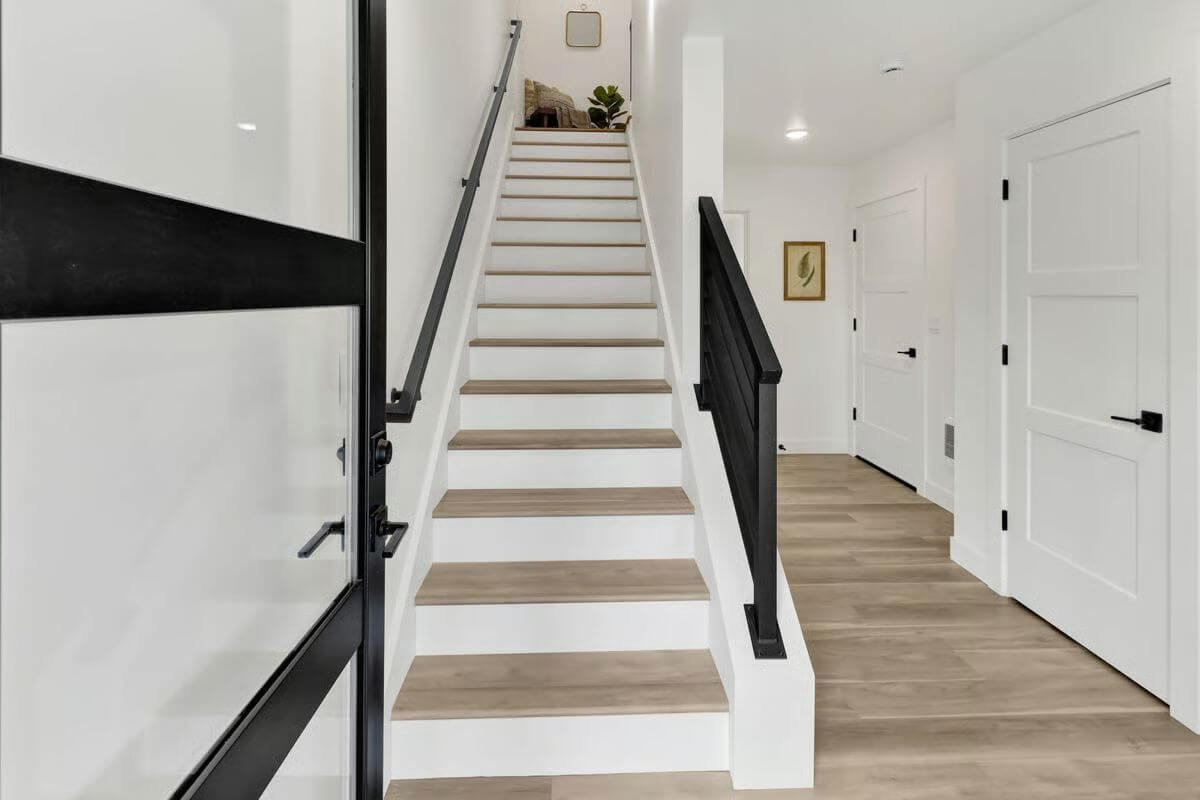
Home Office
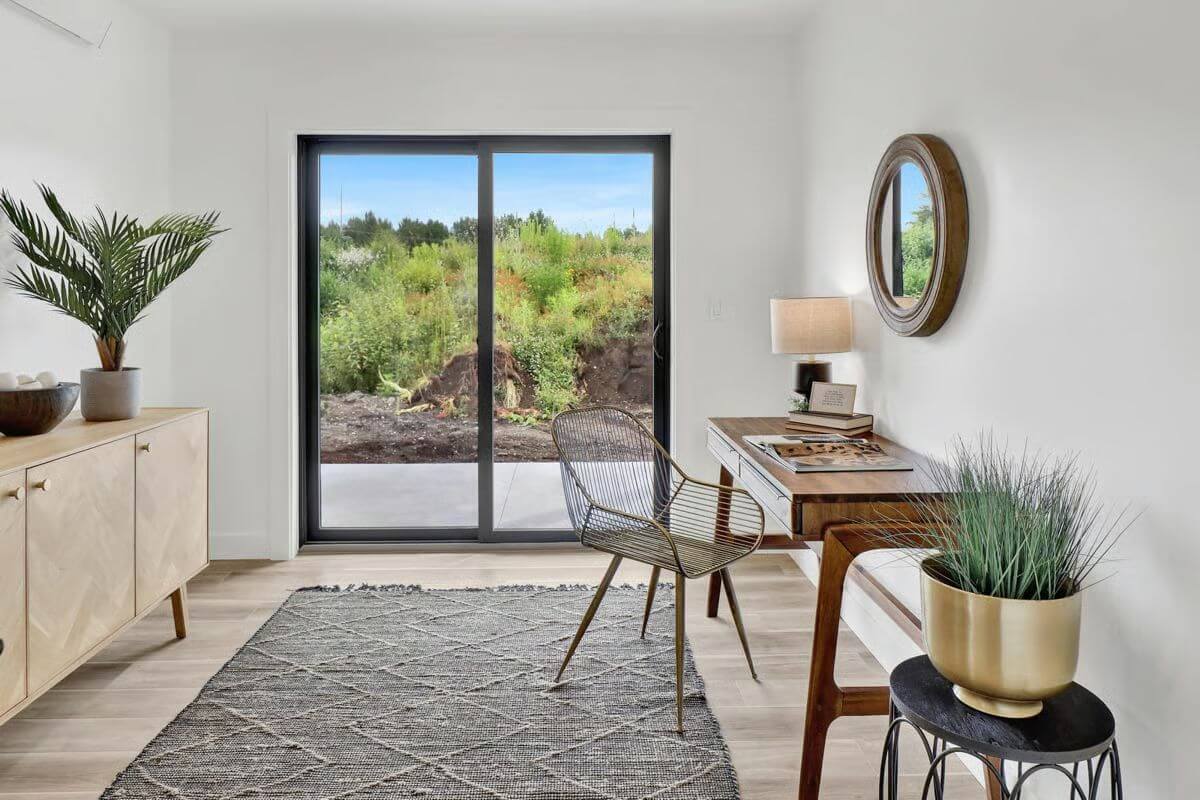
Entry

Would you like to save this?
Bathroom
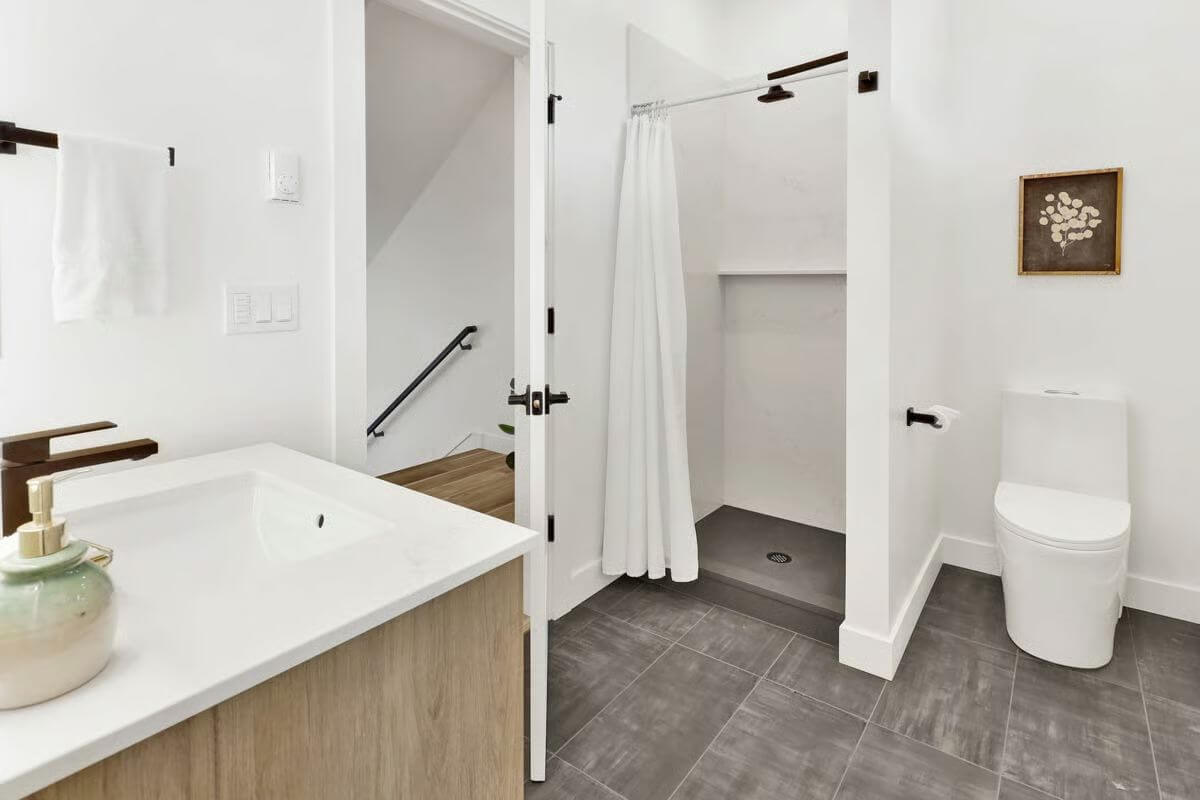
Home Office
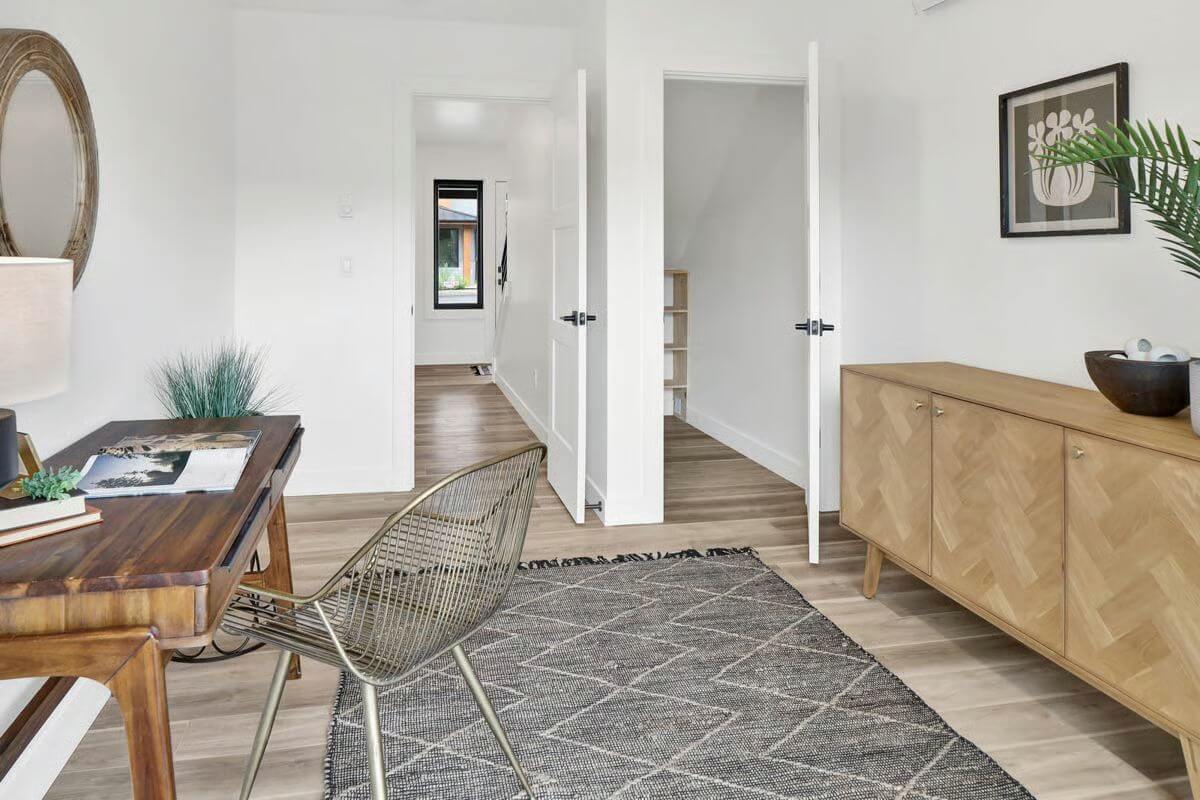
Bedroom
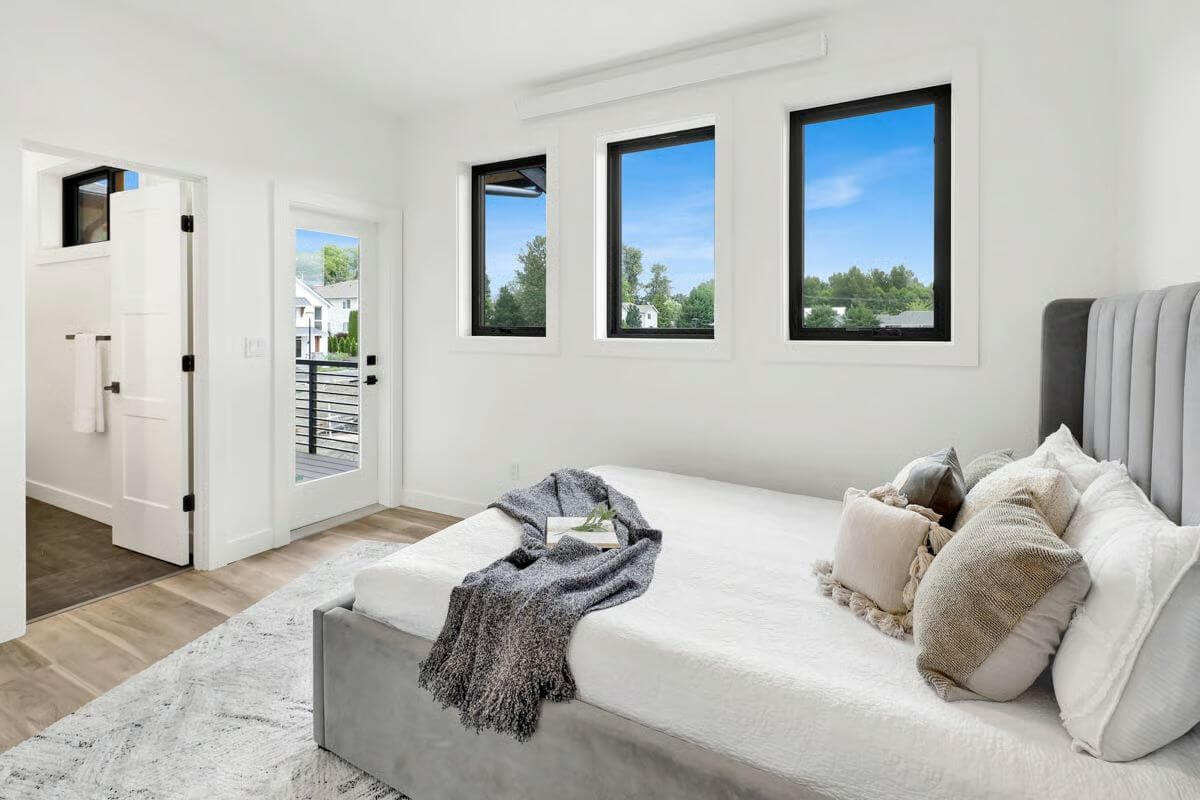
Kitchen
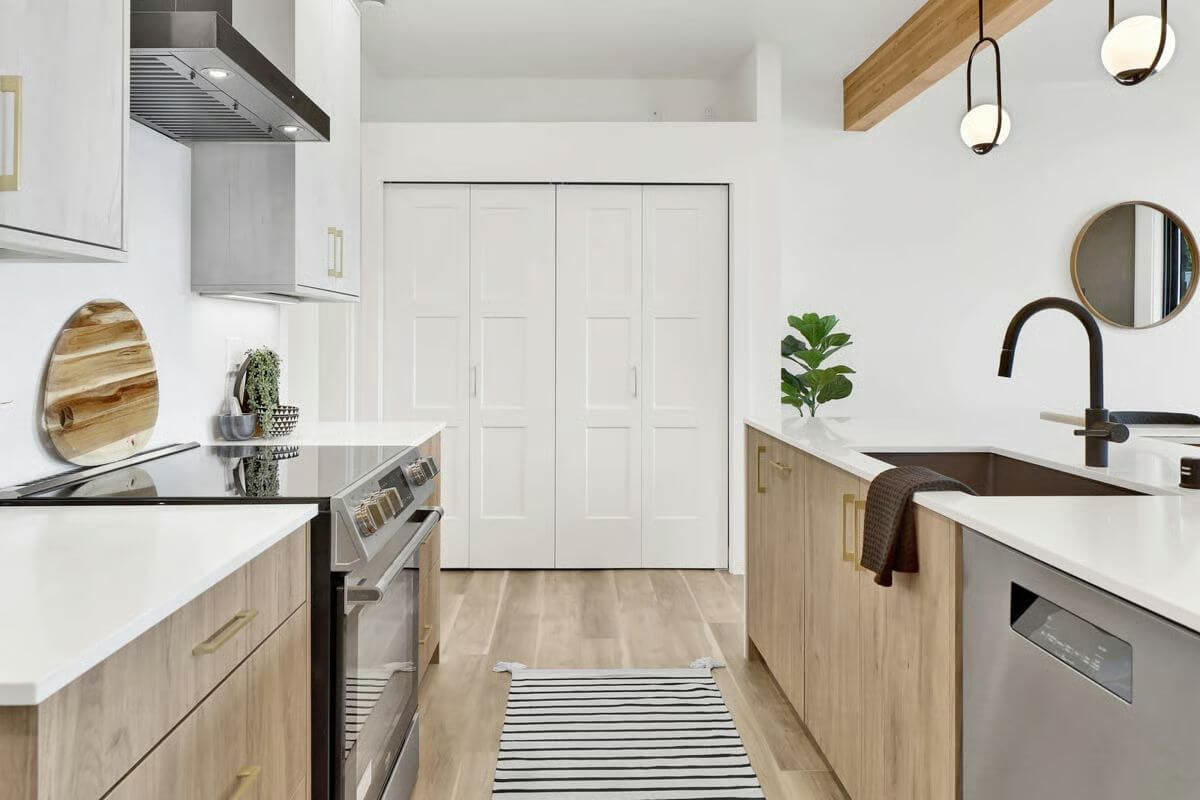
Kitchen

Living Room

Covered Deck
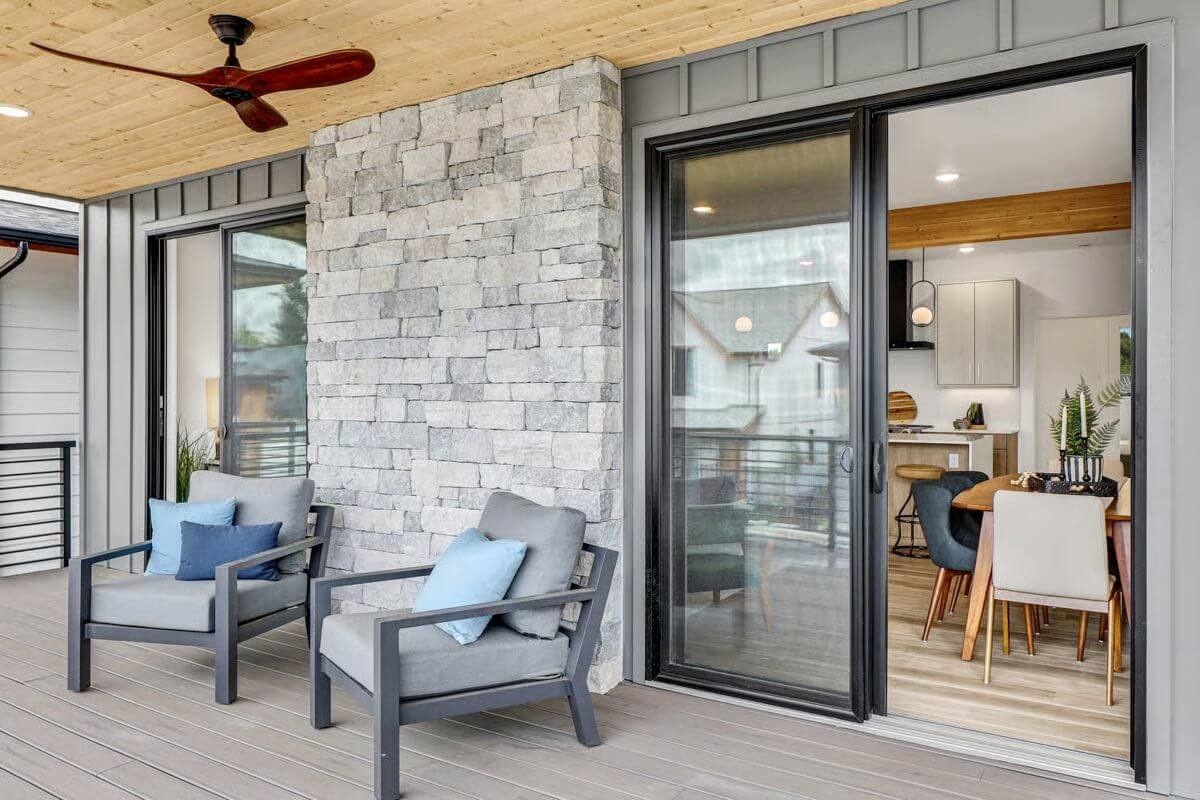
Living Room
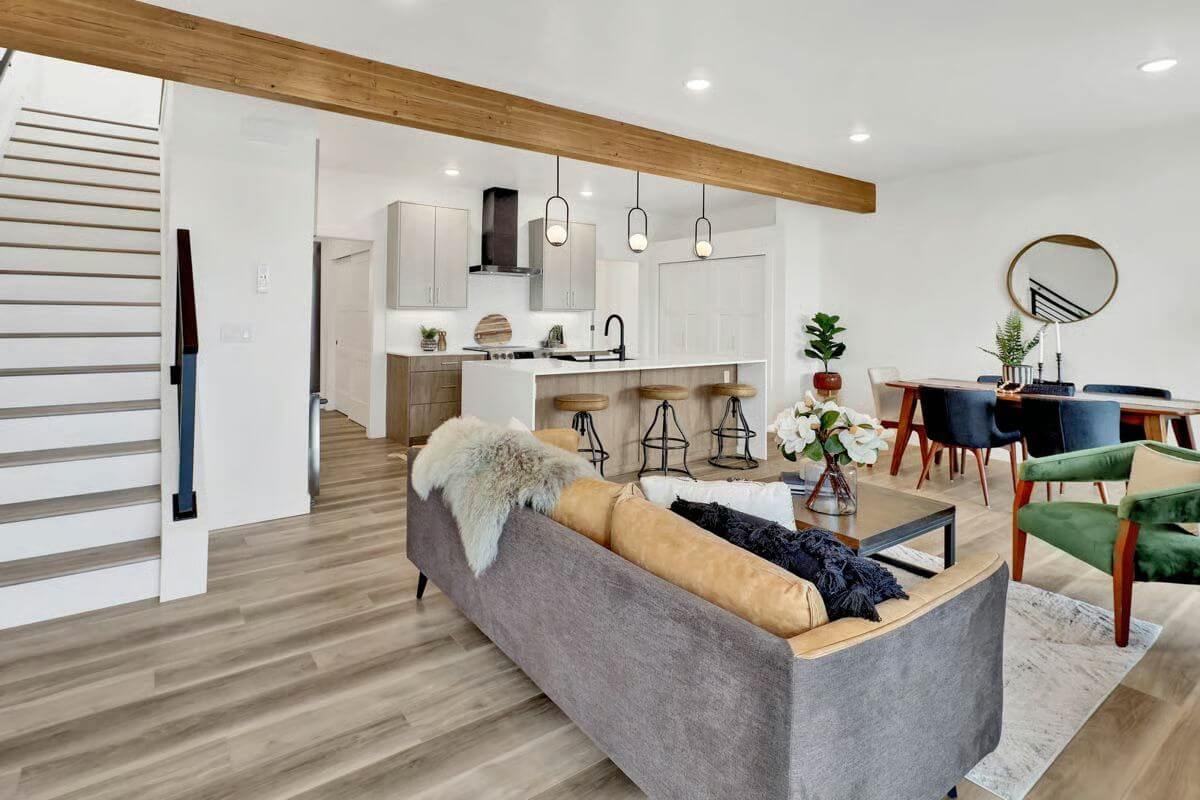
🔥 Create Your Own Magical Home and Room Makeover
Upload a photo and generate before & after designs instantly.
ZERO designs skills needed. 61,700 happy users!
👉 Try the AI design tool here
Kitchen
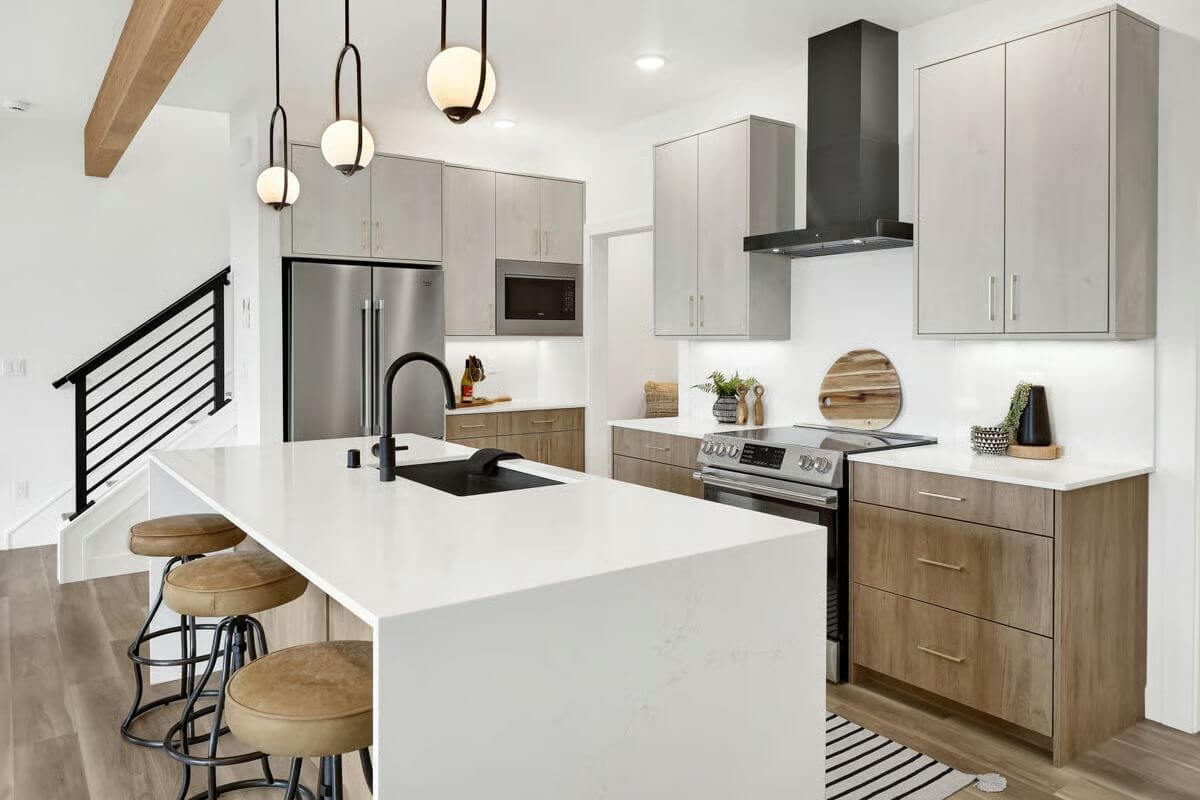
Living Room
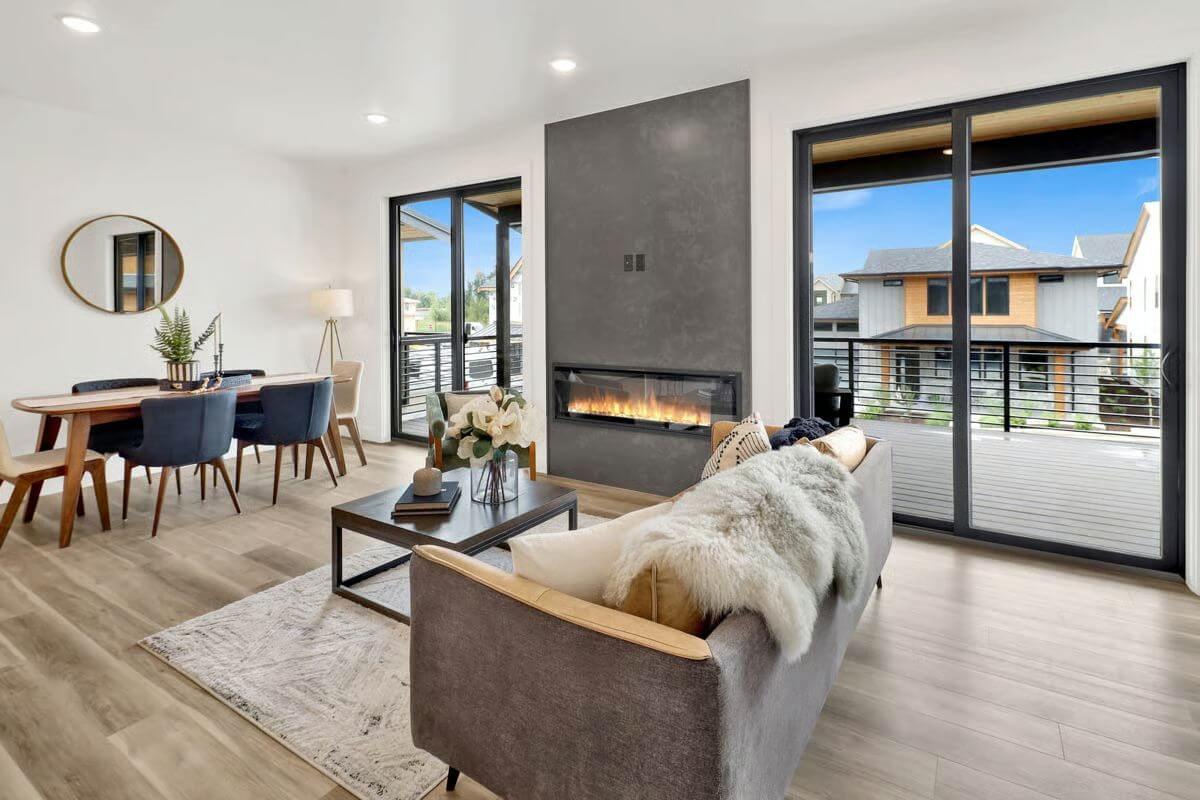
Primary Bedroom

Primary Bathroom
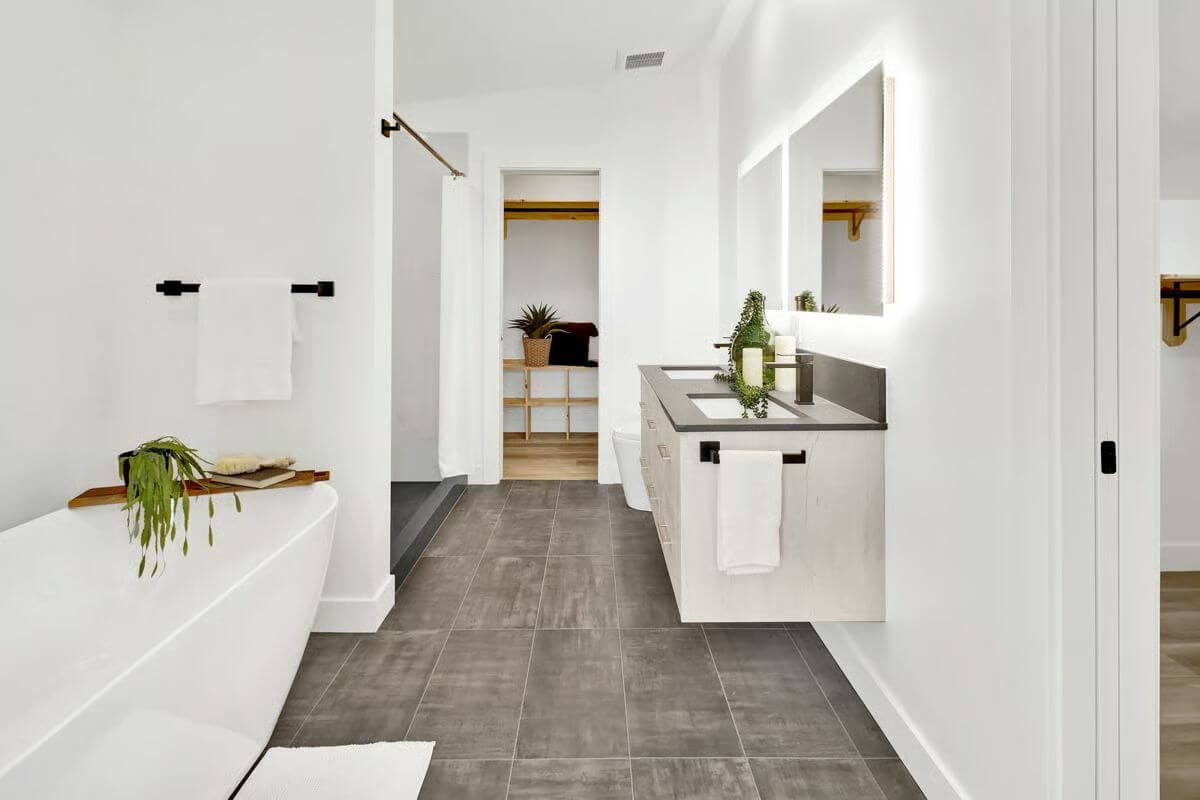
Primary Bathroom

Would you like to save this?
Details
This modern urban home presents a sleek and sophisticated façade, featuring clean lines, mixed exterior materials, and a striking combination of vertical and horizontal design elements. The upper-level windows form a contemporary grid pattern, allowing natural light to flood the interior. A stone accent wall anchors the middle section, flanked by smooth siding and expansive glass doors that open to a second-story deck. Metal railings, a wood-accented front door, and a mix of black and neutral tones enhance the architectural appeal.
The ground floor includes an inviting entry area that leads to a private office, ideal for remote work or a study space. A garage and adjacent carport offer covered parking, while a small front porch adds a transitional touch to the main entrance.
Upstairs, the main living area is open and bright, with the kitchen centrally located between the great room and dining room. A large island provides space for food prep and casual seating. The living area extends to a front-facing covered and open deck, perfect for indoor-outdoor living and entertaining.
Toward the rear, the primary bedroom suite offers privacy and comfort with an en-suite bath and a walk-in closet. A built-in desk area is tucked nearby, ideal for a small workstation or command center. Sliding doors open to a rear covered deck, adding an additional outdoor retreat.
Pin It!

Architectural Designs Plan 280227JWD



