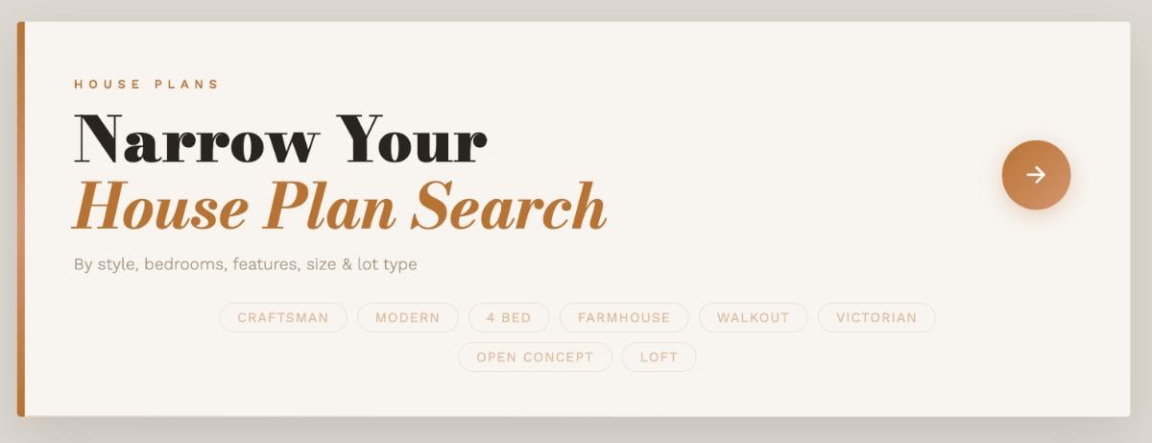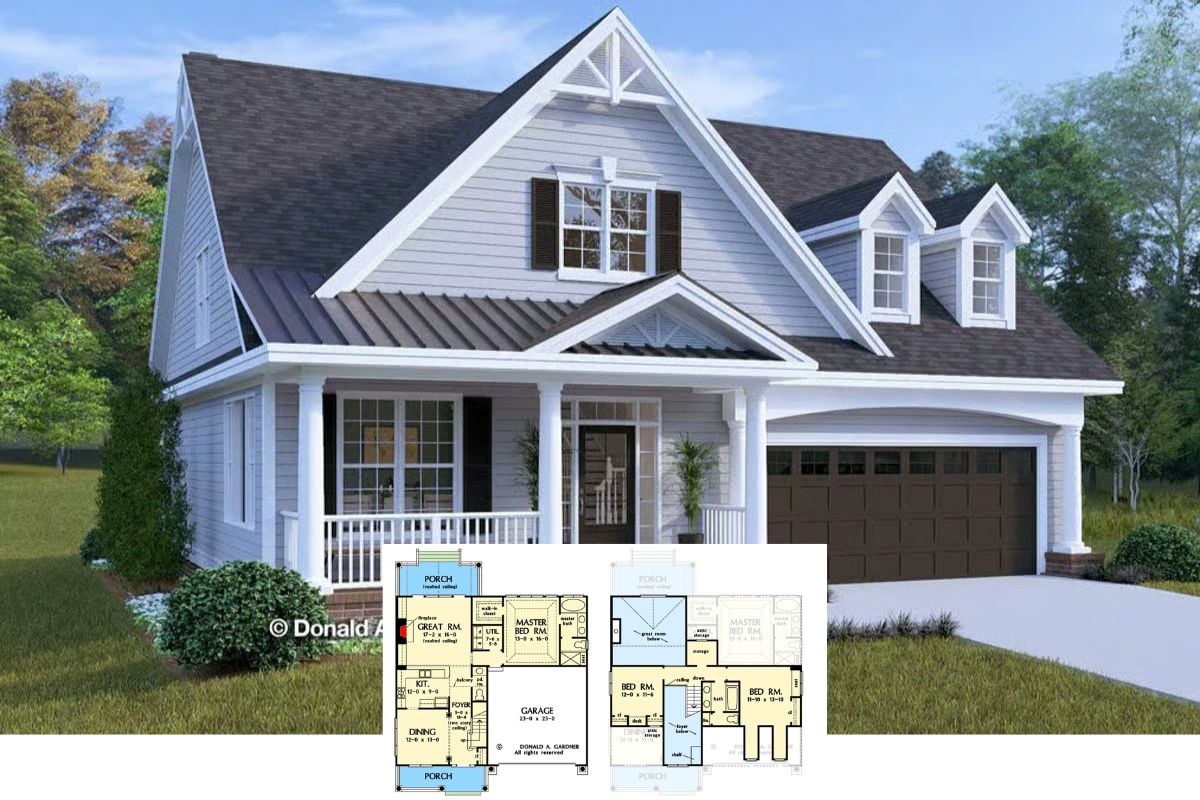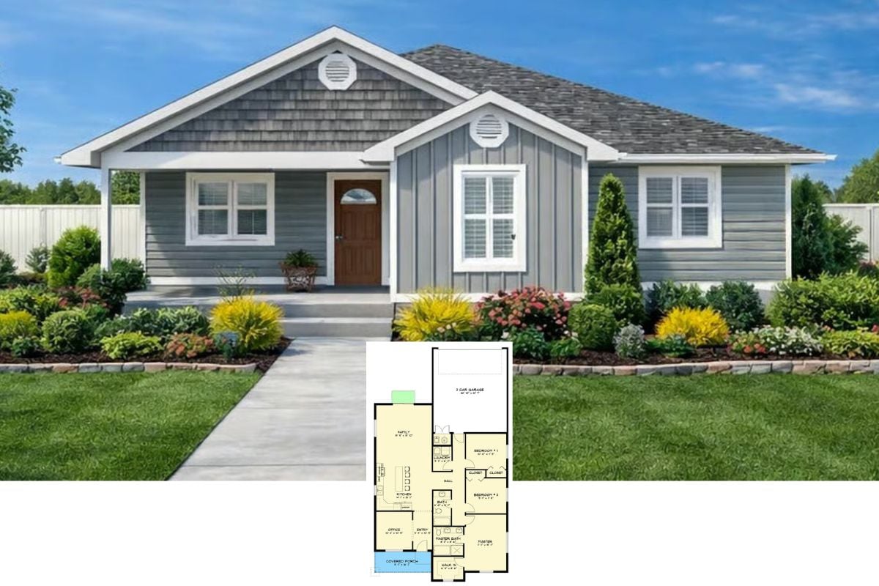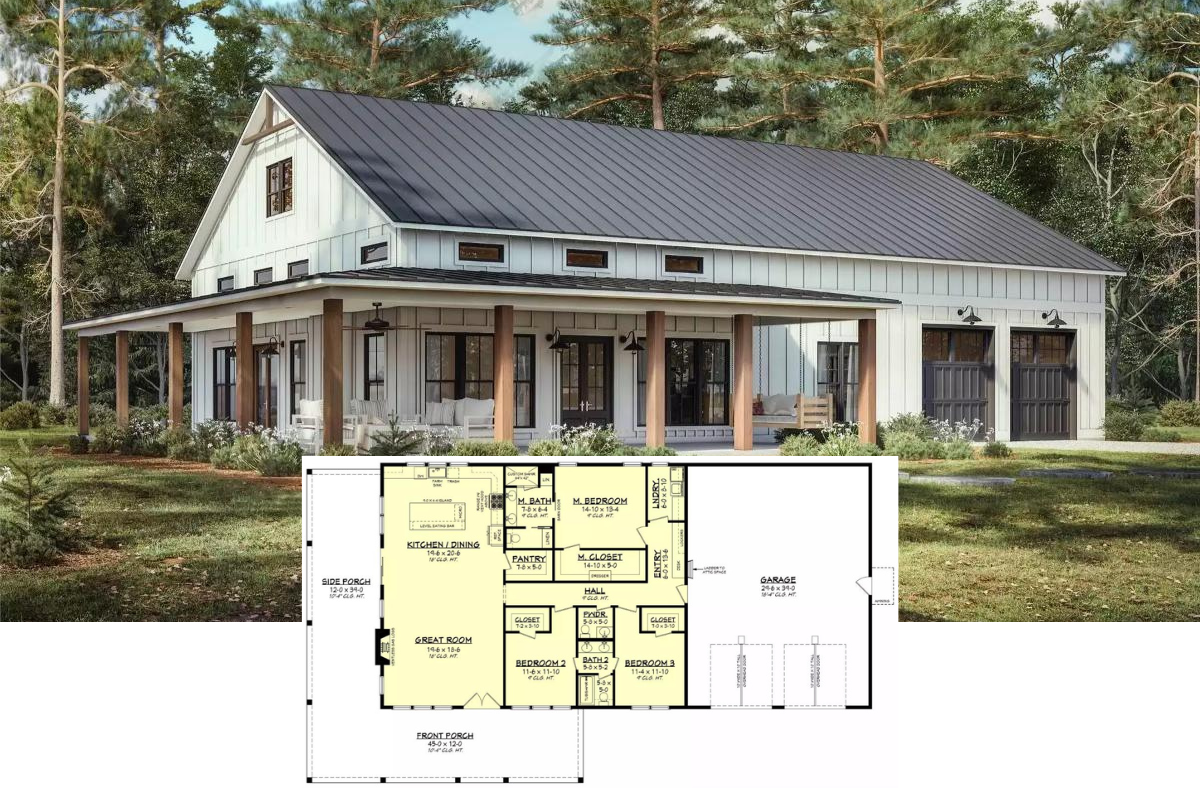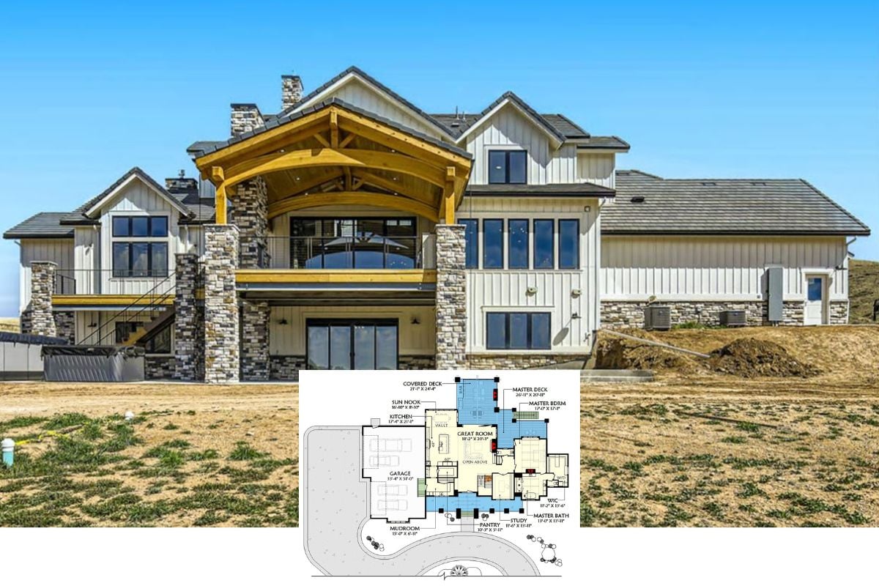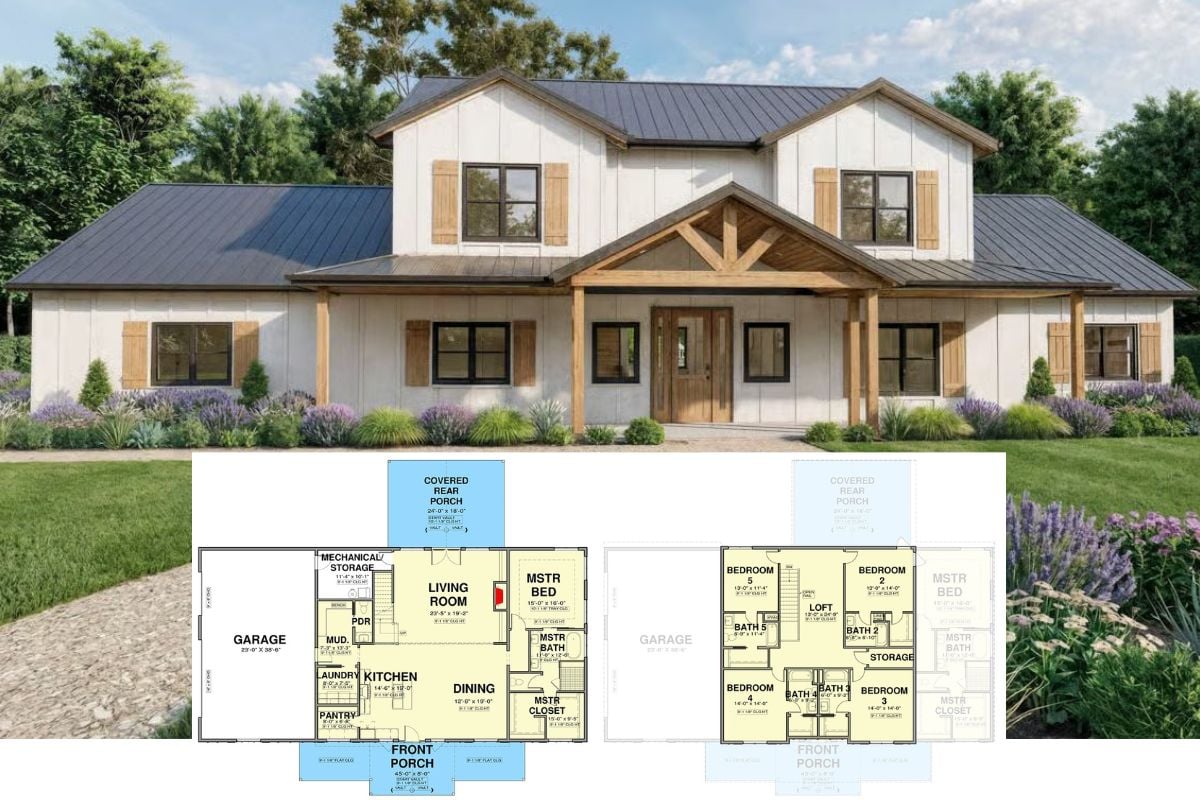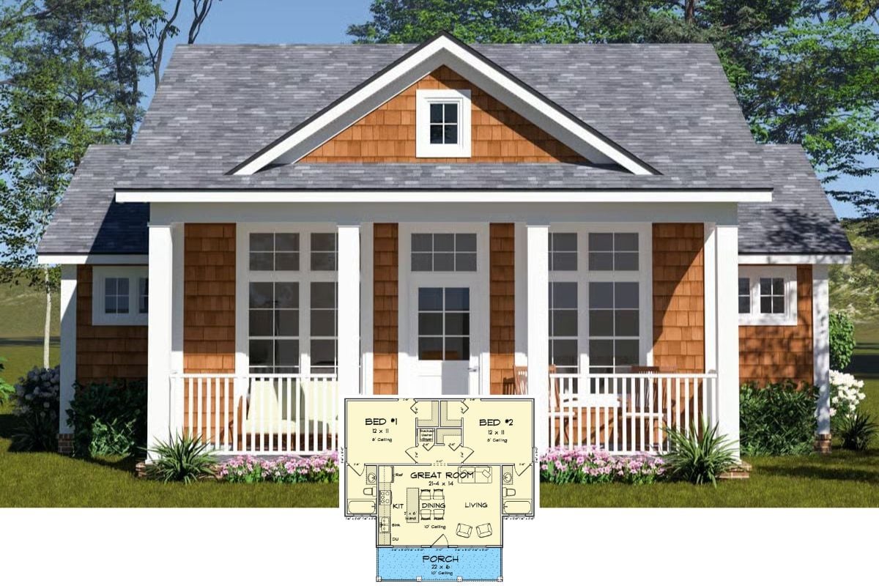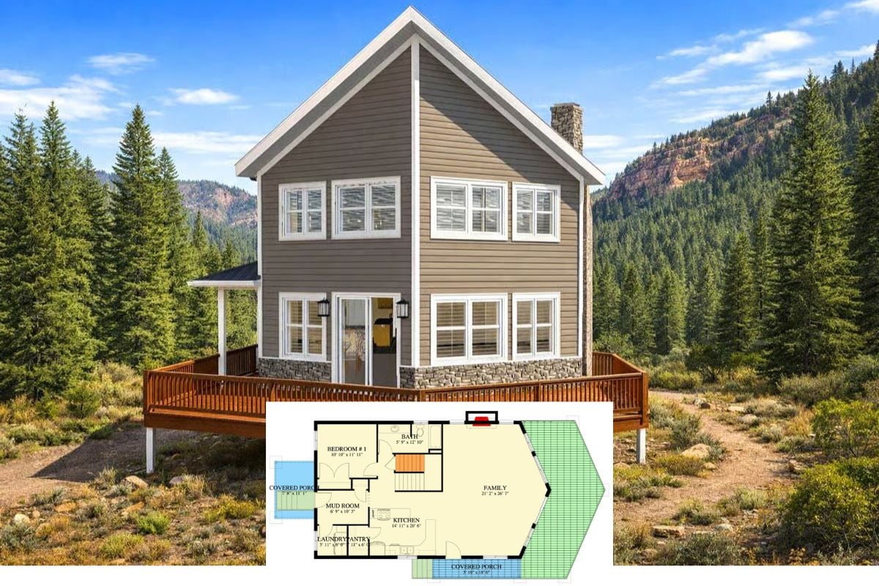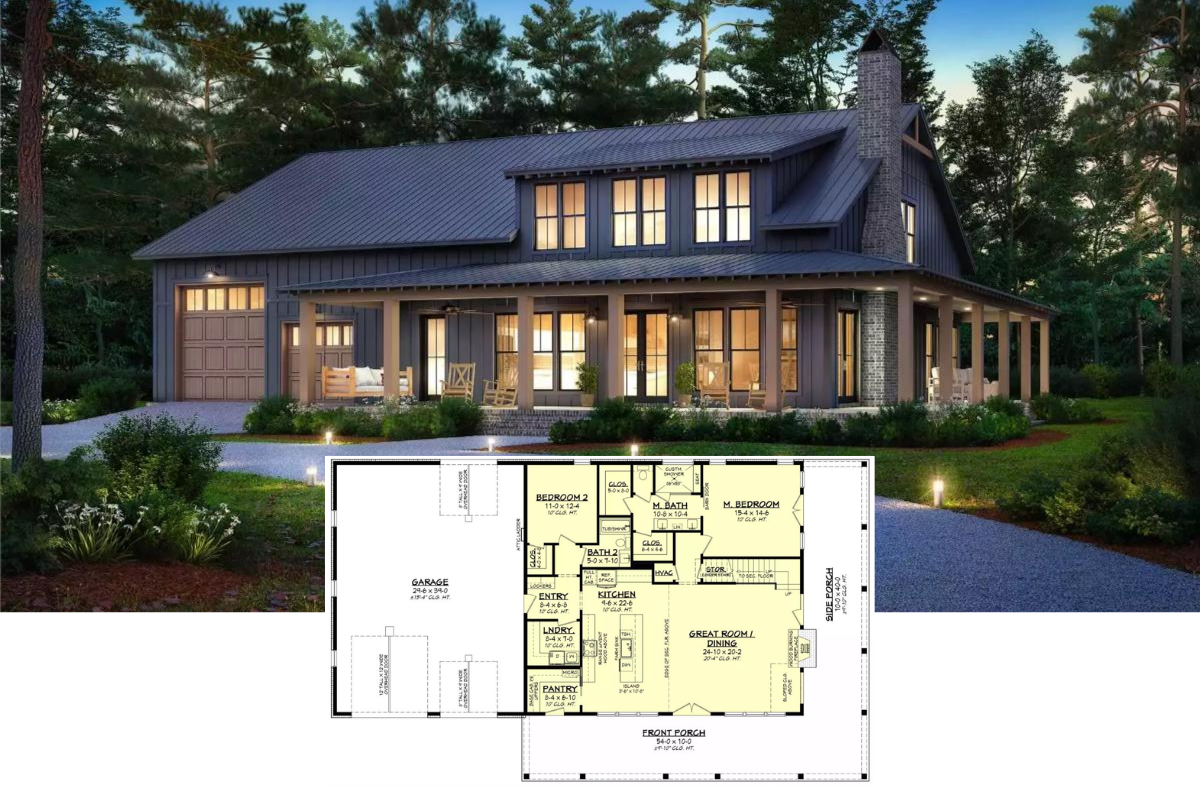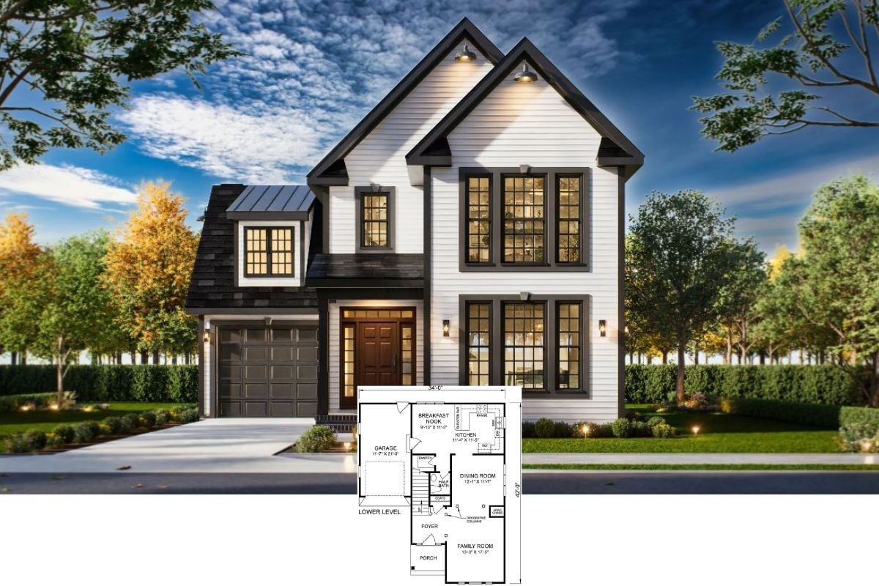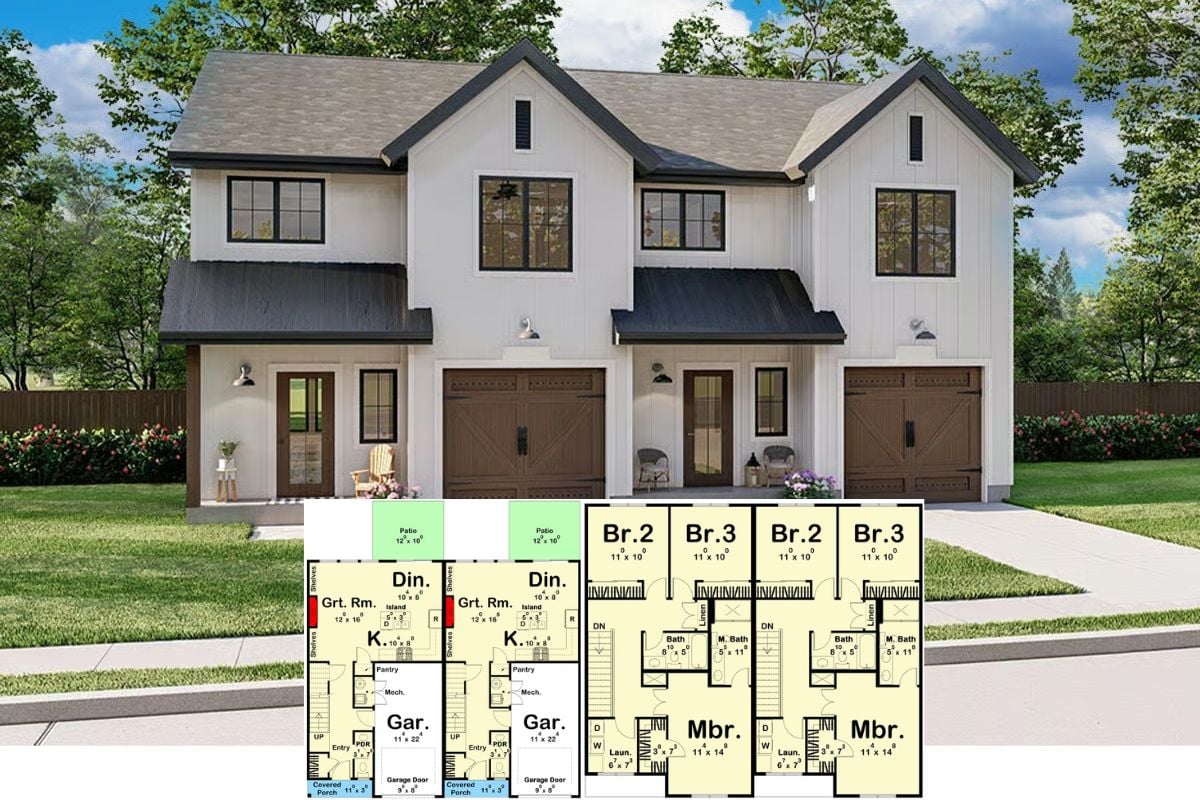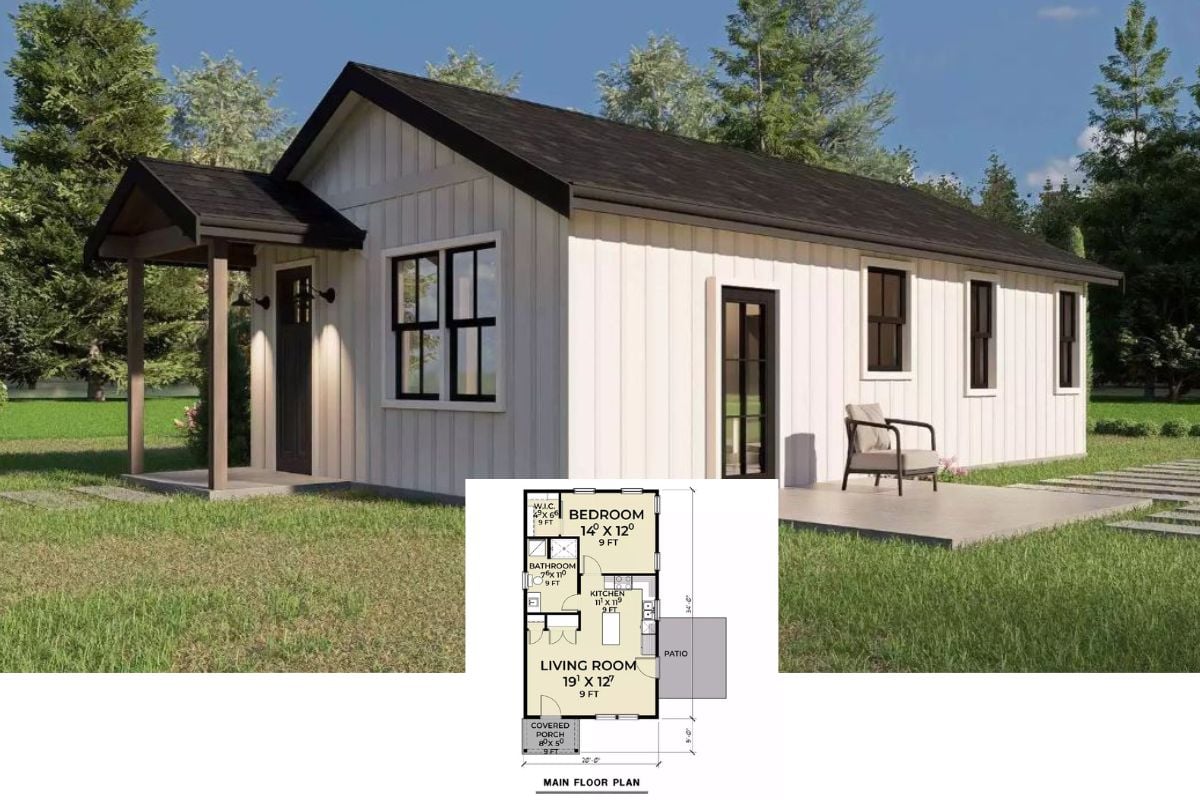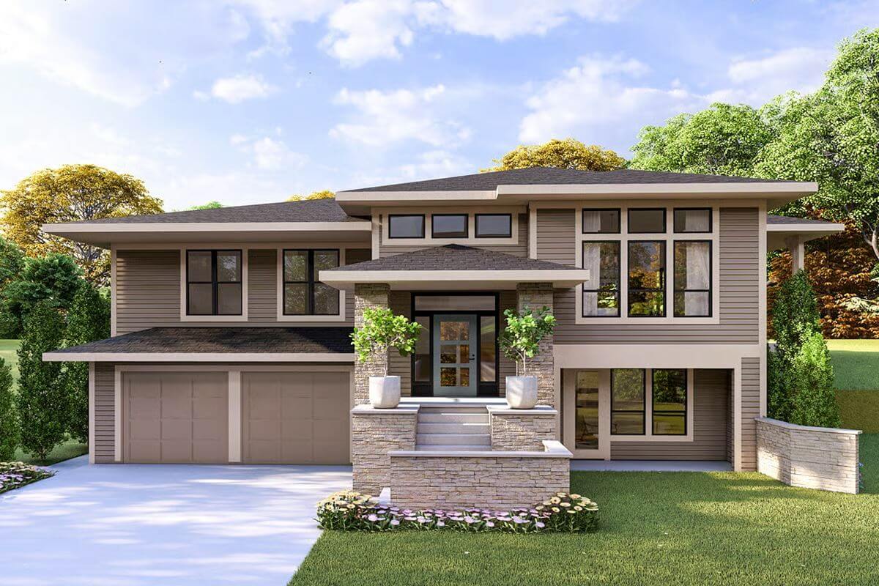
Would you like to save this?
Specifications
- Sq. Ft.: 3,101
- Bedrooms: 4
- Bathrooms: 3.5
- Stories: 2
- Garage: 2
Main Level Floor Plan
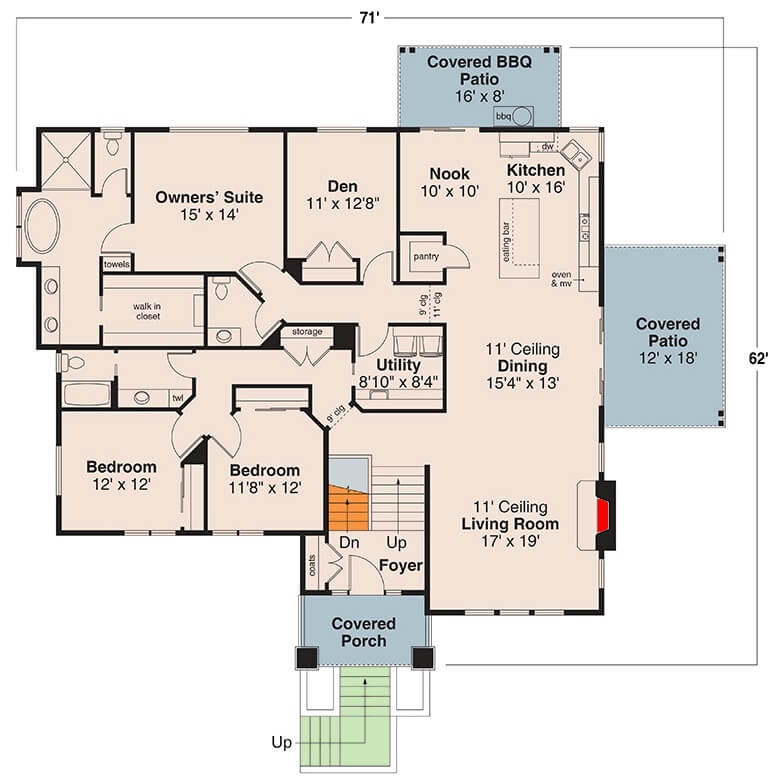
Lower Level Floor Plan
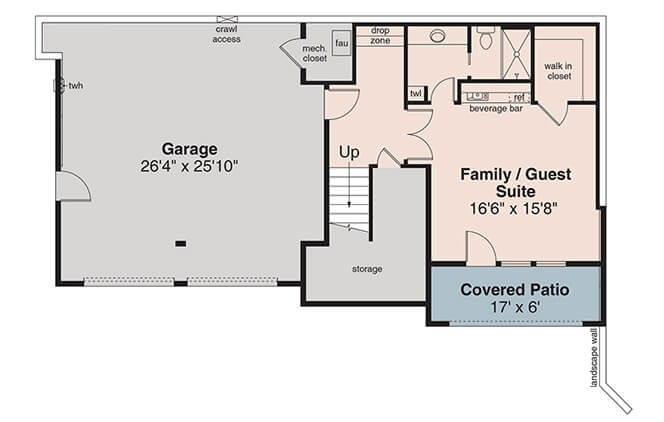
Side View
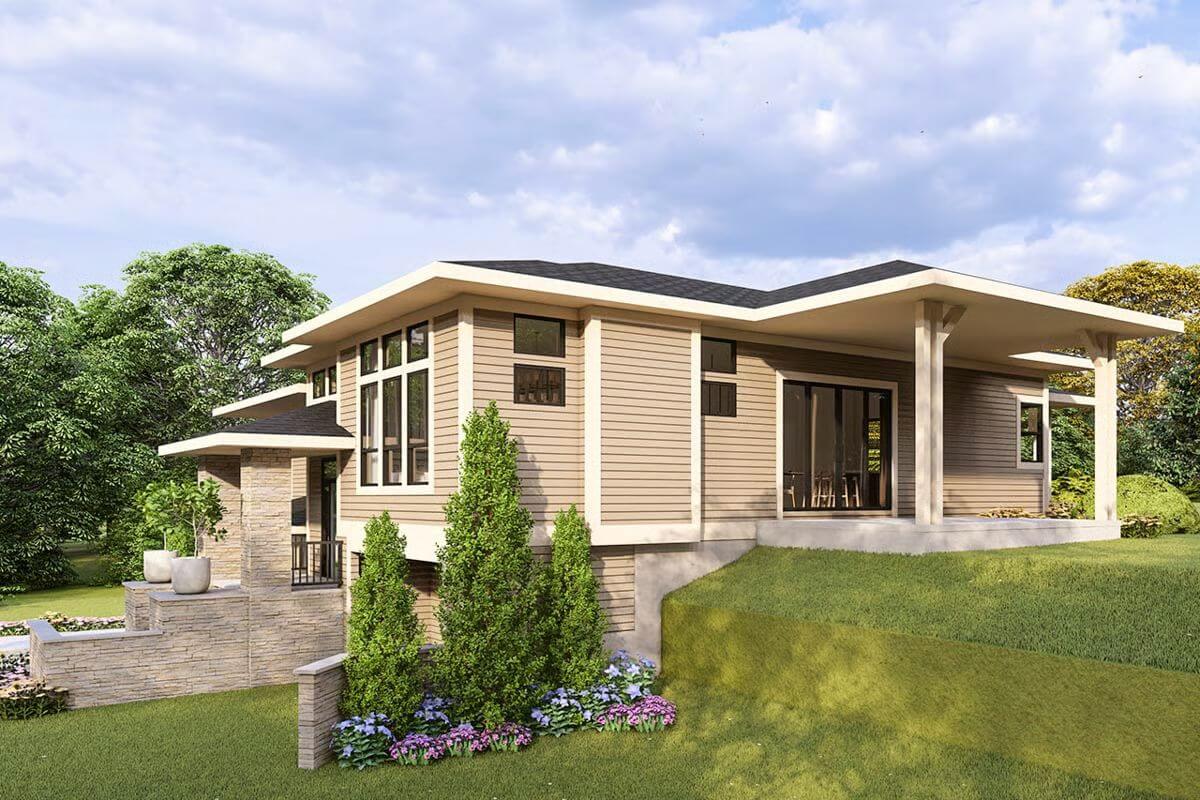
Rear View
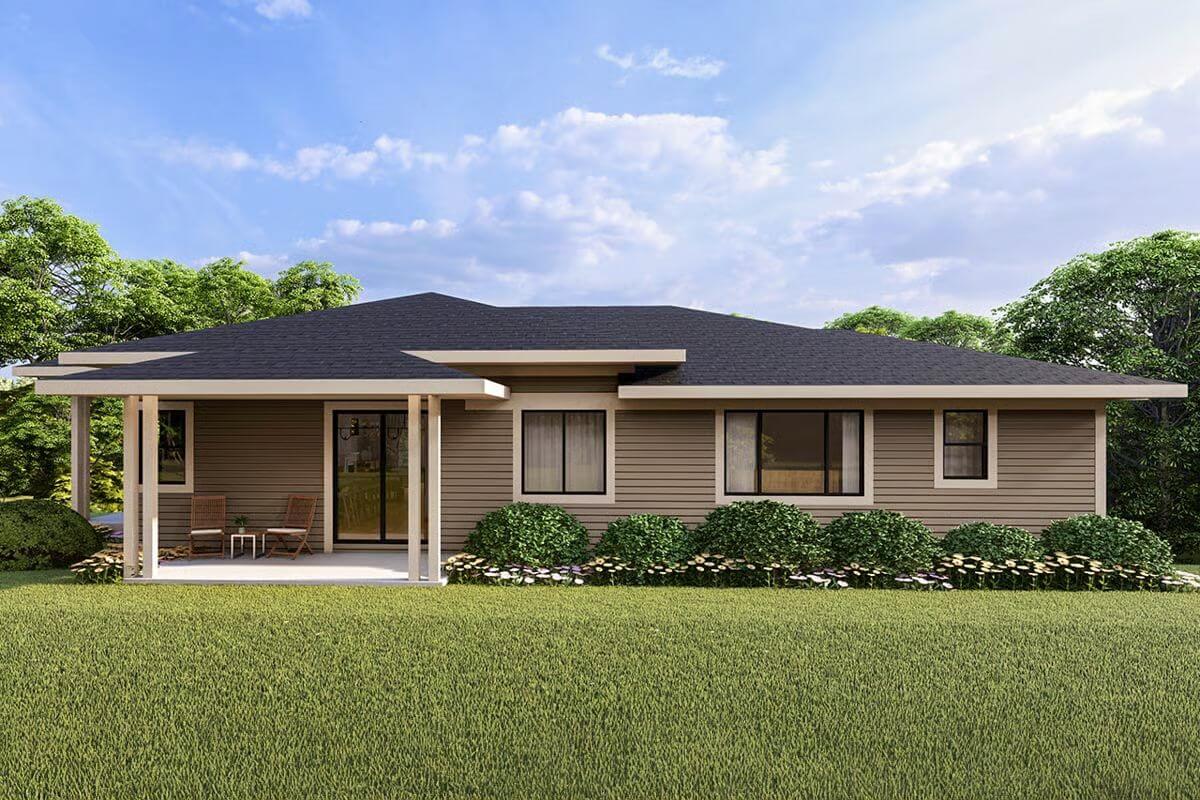
Living Room
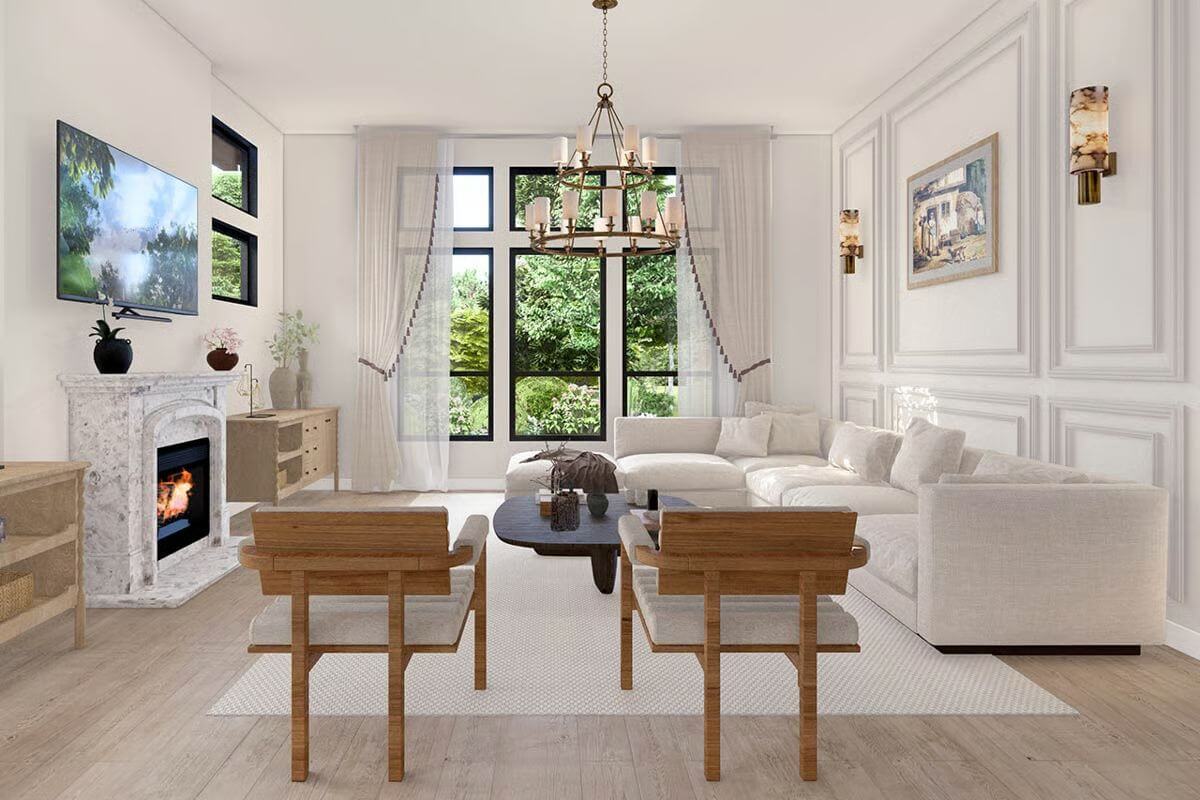
Dining Area
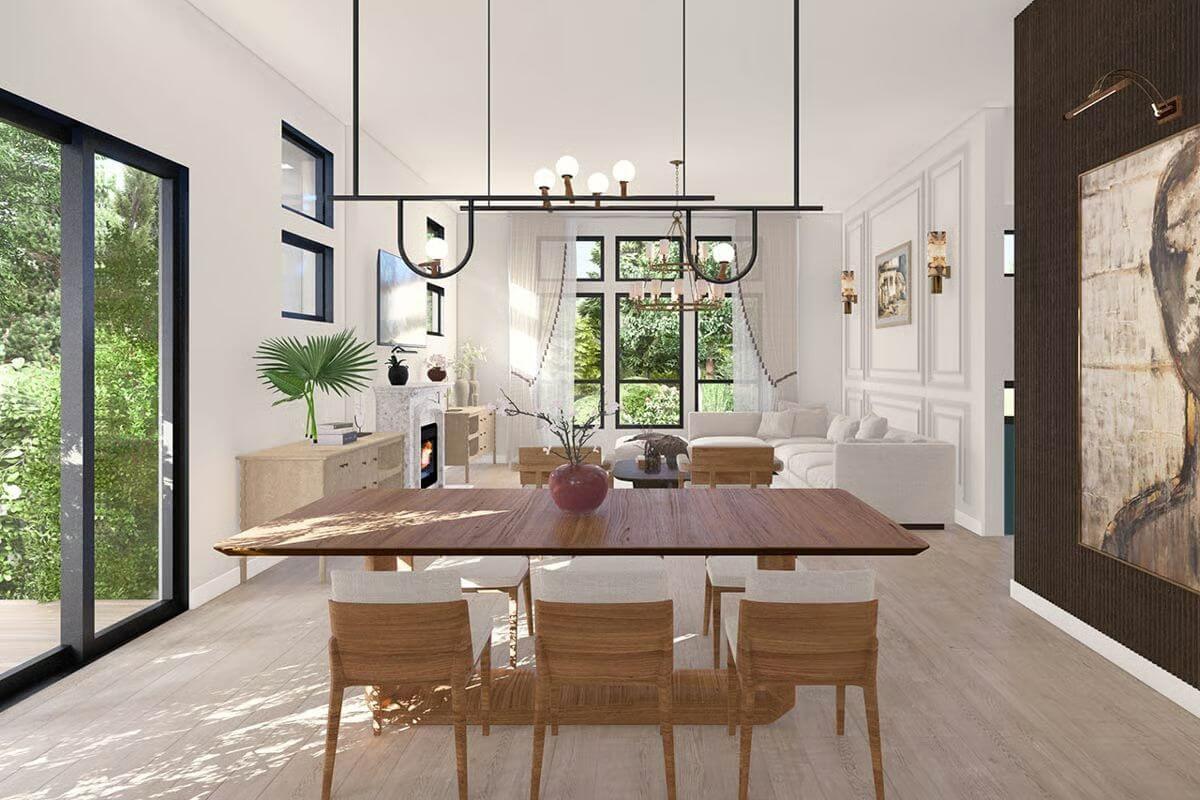
Kitchen
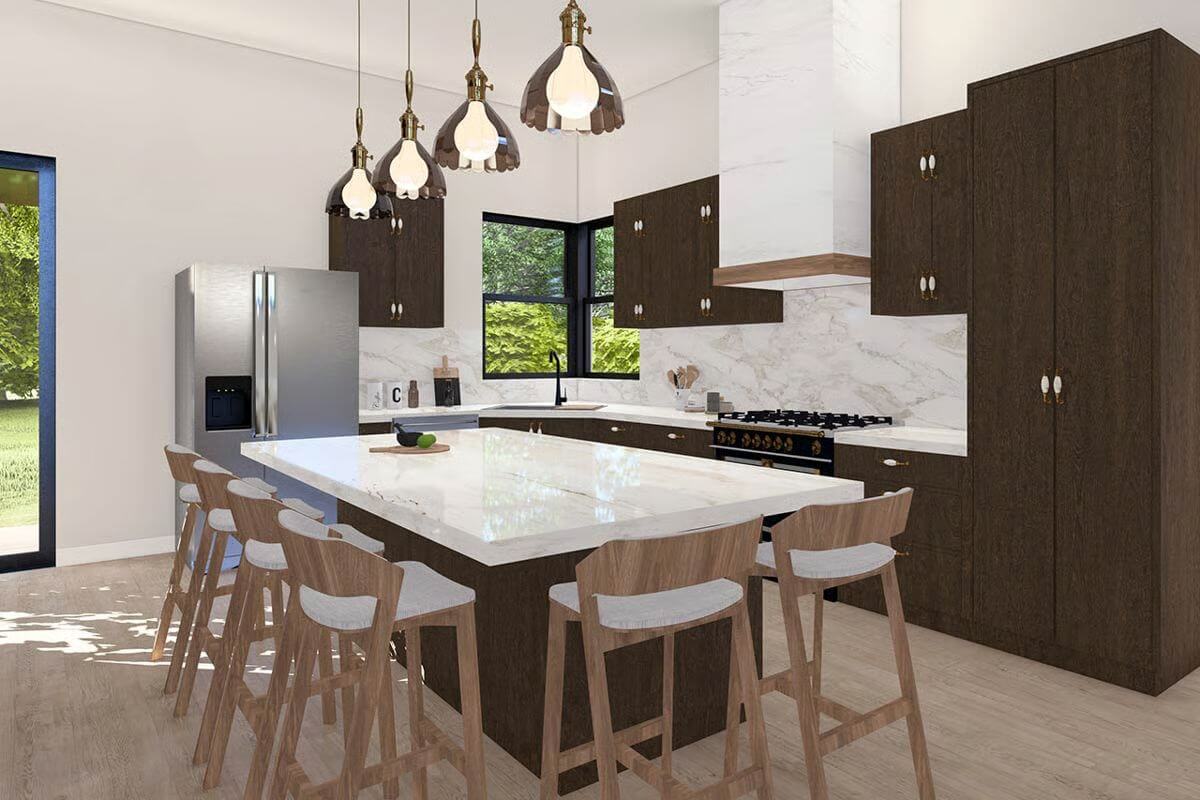
Primary Bedroom
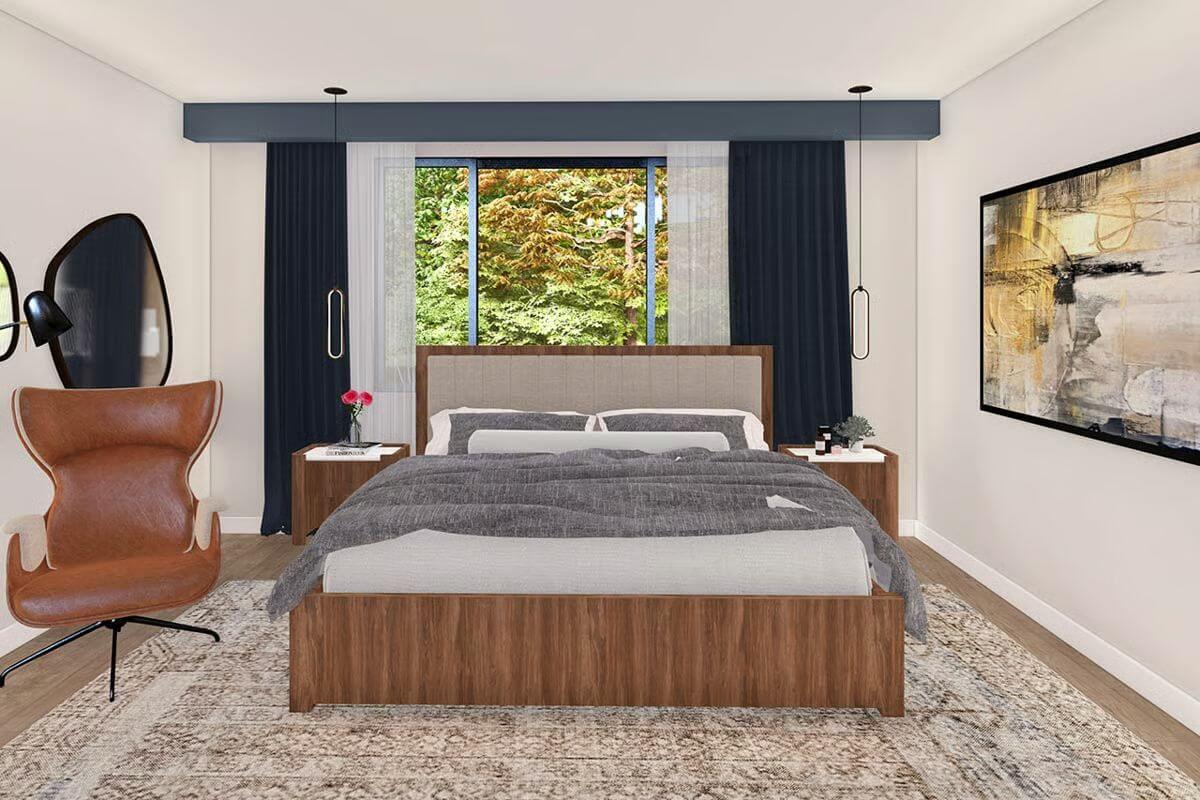
Right Elevation
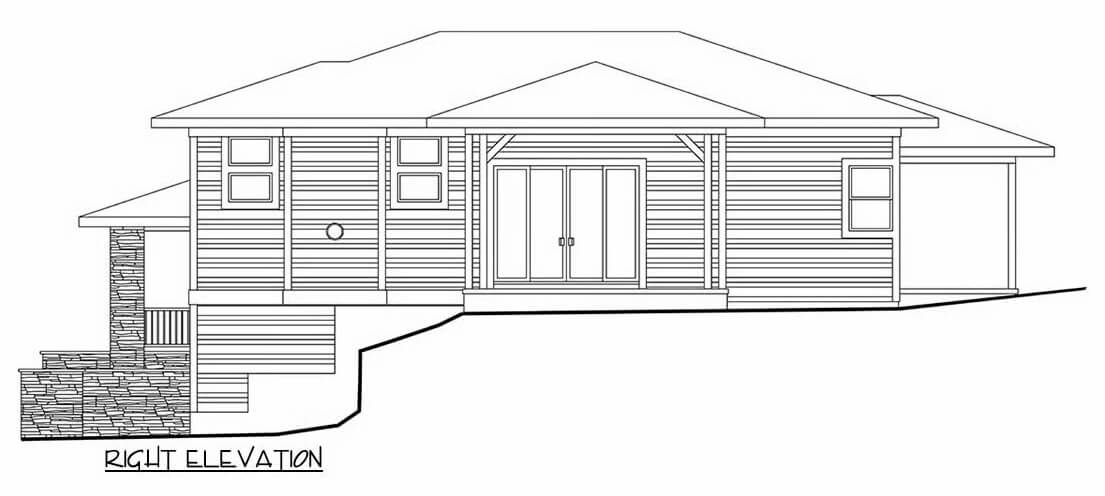
Left Elevation
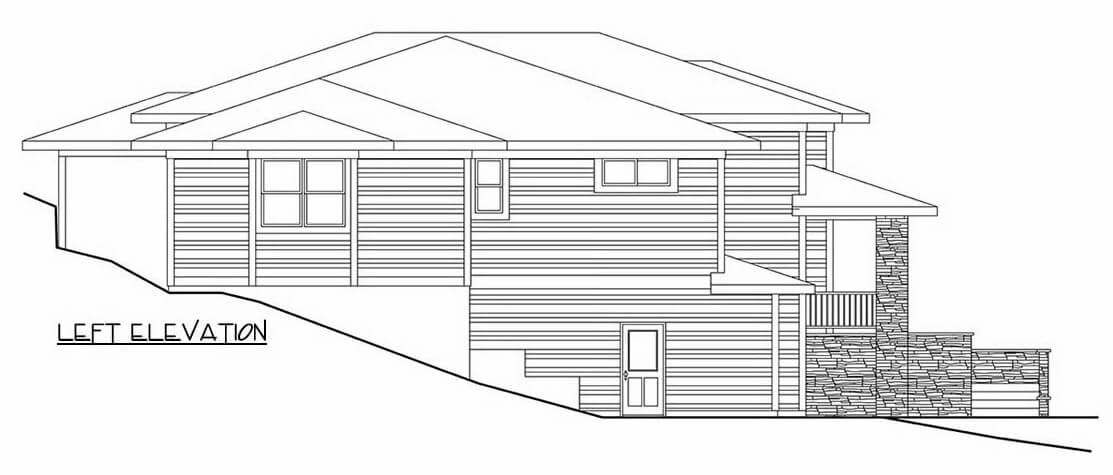
Rear Elevation

Details
This modern two-level residence presents a bold, geometric façade with clean lines, flat eaves, and expansive window groupings that emphasize natural light and architectural symmetry. The exterior showcases a refined blend of horizontal siding and stacked stone elements that frame the front entryway and raised porch. The symmetrical layout and neatly framed windows create a contemporary, upscale curb appeal, anchored by a two-car garage seamlessly integrated into the lower level. A central staircase leads to a sheltered entry flanked by planters, adding a welcoming touch to the sophisticated design.
Inside, the front foyer opens to a bright living room with an 11-foot ceiling, which connects fluidly to a dining area and a large kitchen with an island and corner pantry. Adjacent to the kitchen, the nook offers access to both a side covered patio and a rear covered BBQ patio, creating excellent indoor-outdoor living options. Toward the back, the owner’s suite includes a private bath with dual sinks and a walk-in closet, while two additional bedrooms share a full bath. A den offers flexibility for an office or media room, and the centrally located utility room includes built-in cabinetry for added storage.
The lower level houses a private family/guest suite complete with a walk-in closet, beverage bar, and private bath, ideal for multi-generational living or long-term guests. This suite enjoys access to a covered patio through sliding glass doors. A mudroom/drop zone sits just off the spacious garage, leading to a central stairwell and interior storage areas, rounding out the home’s functionality and convenience.
Pin It!
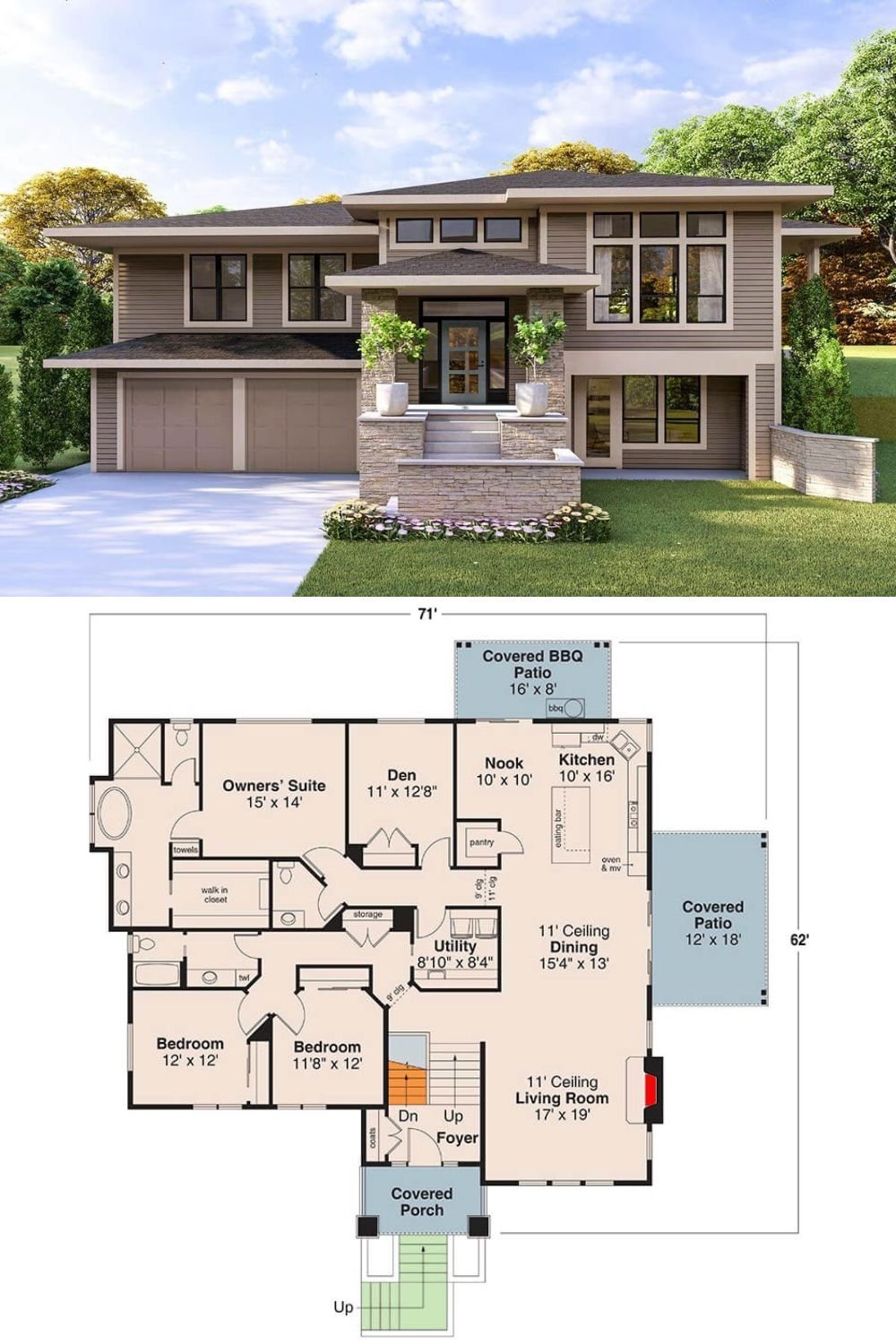
Architectural Designs Plan 720109DA
Haven't Seen Yet
Curated from our most popular plans. Click any to explore.

