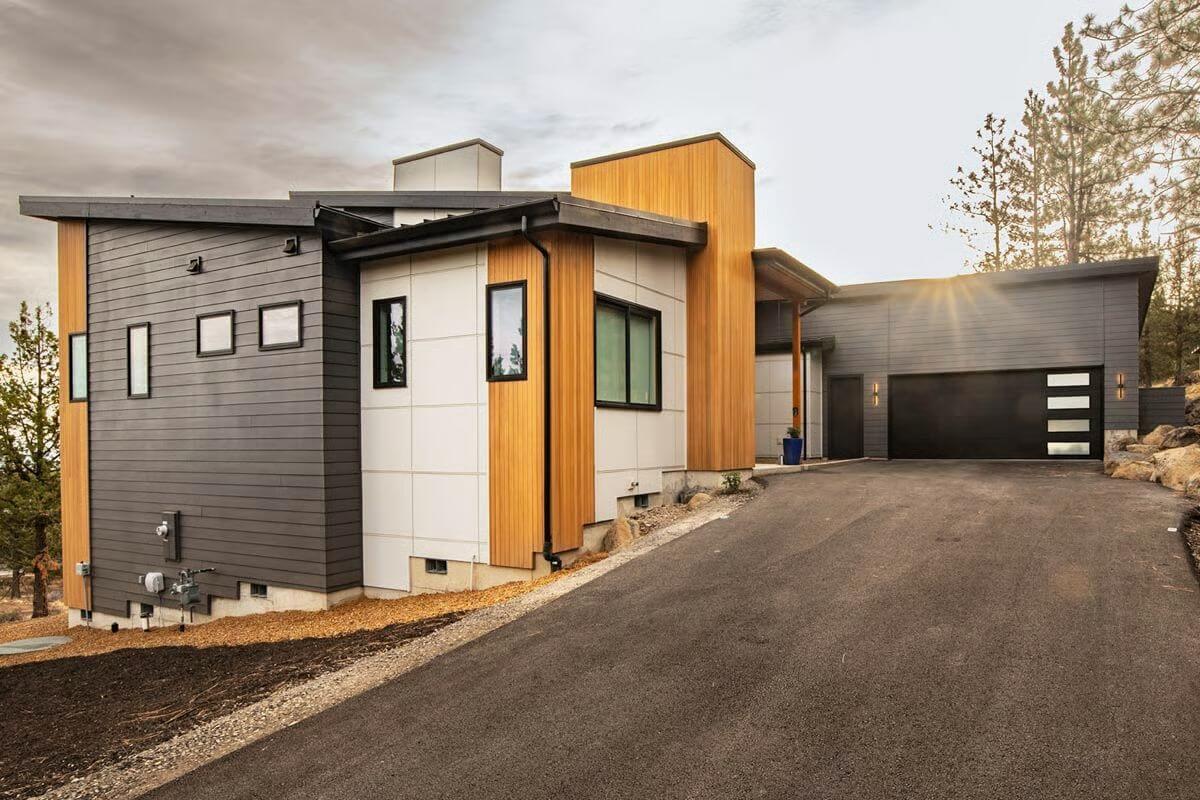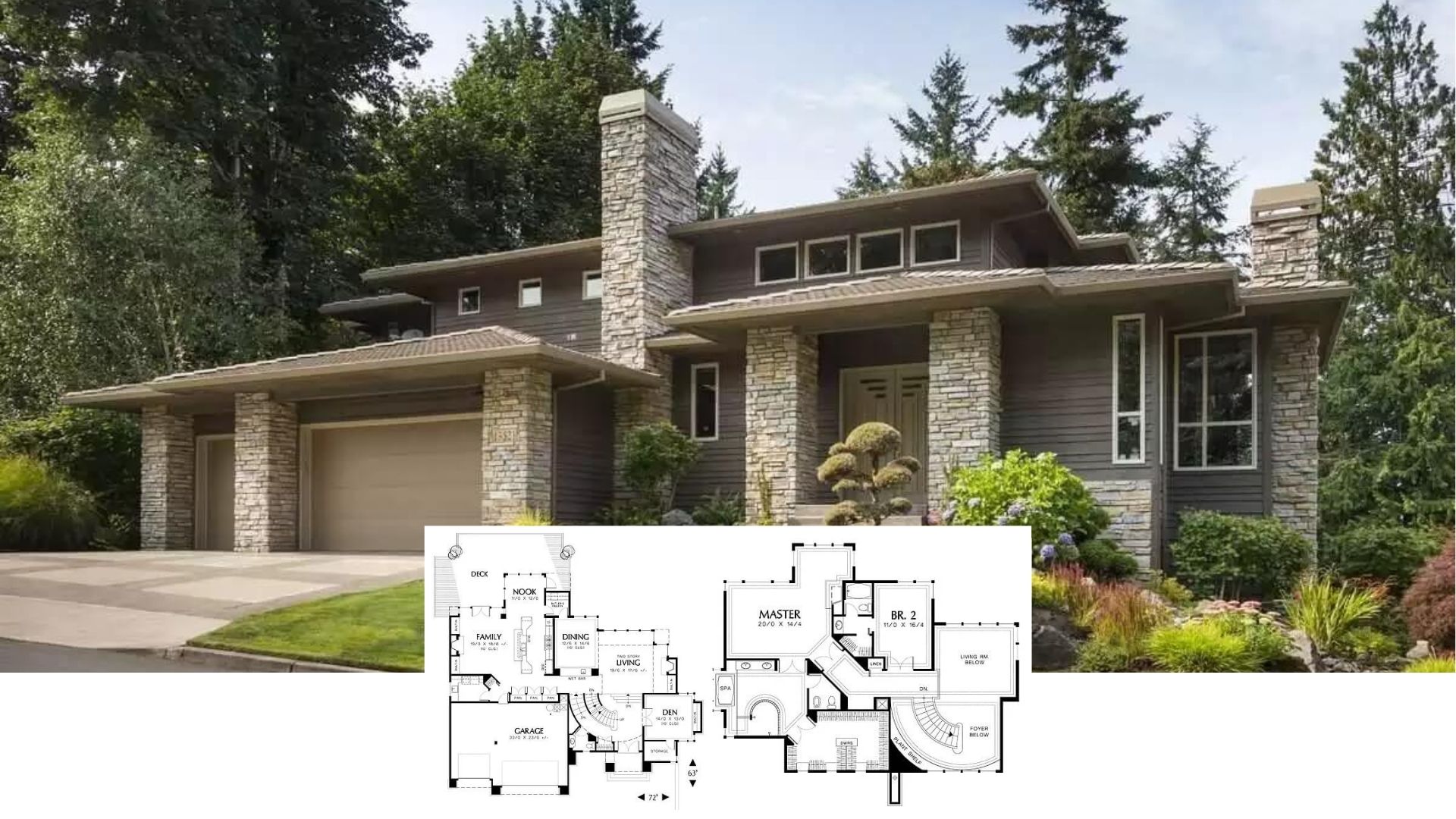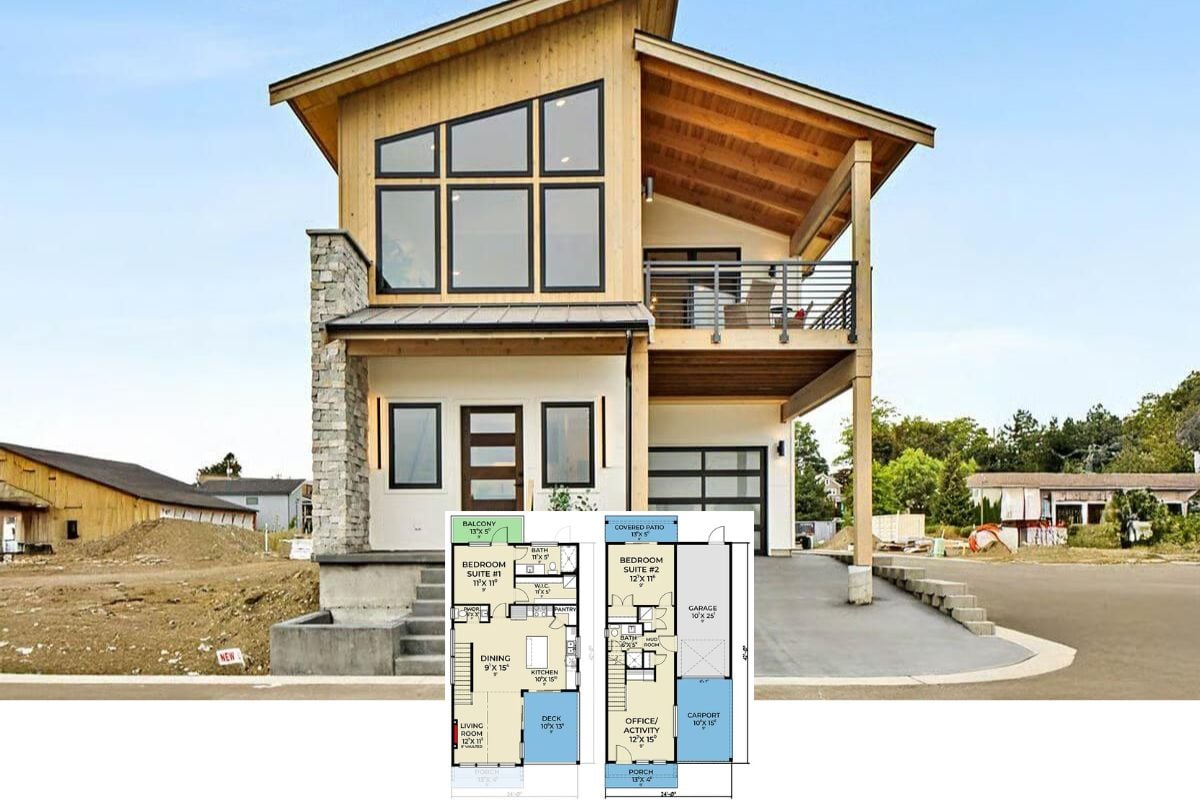
Would you like to save this?
Specifications
- Sq. Ft.: 2,331
- Bedrooms: 3
- Bathrooms: 3
- Stories: 1
- Garage: 2
The Floor Plan

Front Entry

🔥 Create Your Own Magical Home and Room Makeover
Upload a photo and generate before & after designs instantly.
ZERO designs skills needed. 61,700 happy users!
👉 Try the AI design tool here
Kitchen

Primary Bathroom

Details
This striking modern residence showcases a clean, angular façade with a dynamic mix of materials that blend seamlessly into the natural surroundings. Horizontal dark gray siding contrasts beautifully with vertical light wood paneling and smooth white panel sections, giving the exterior a sophisticated and contemporary edge. The flat and slightly sloped rooflines enhance the home’s architectural interest, while large windows of varying sizes offer both privacy and natural light. A wide driveway leads to a sleek black double garage door accented with frosted glass panes, contributing to the home’s polished curb appeal.
Inside, the spacious living room sits at the center, open to the dining area and a contemporary kitchen complete with a center island. A covered rear deck offers a natural extension of the living space for outdoor enjoyment. The primary suite occupies the right wing for maximum privacy, featuring an expansive bedroom, a spa-like bathroom with a soaking tub, and a walk-in closet.
On the opposite end, a second bedroom and full bath sit beside a flexible space that can function as an office, guest room, or studio. A front courtyard and porch welcome visitors, while the utility room and walk-in pantry offer added convenience. The design emphasizes both comfort and versatility, with clean lines and open spaces throughout.
Pin It!

Architectural Designs Plan 307746RAD






