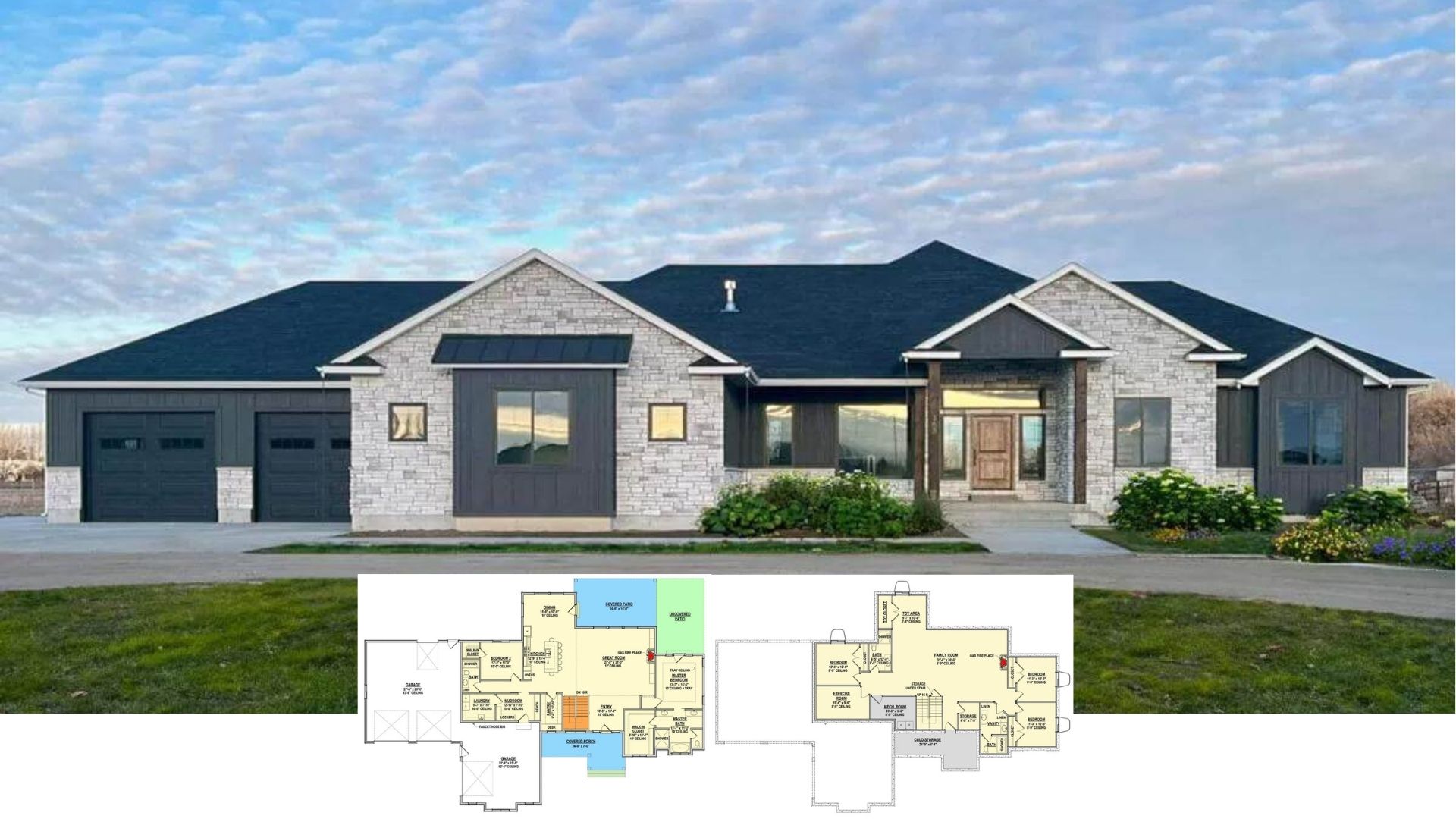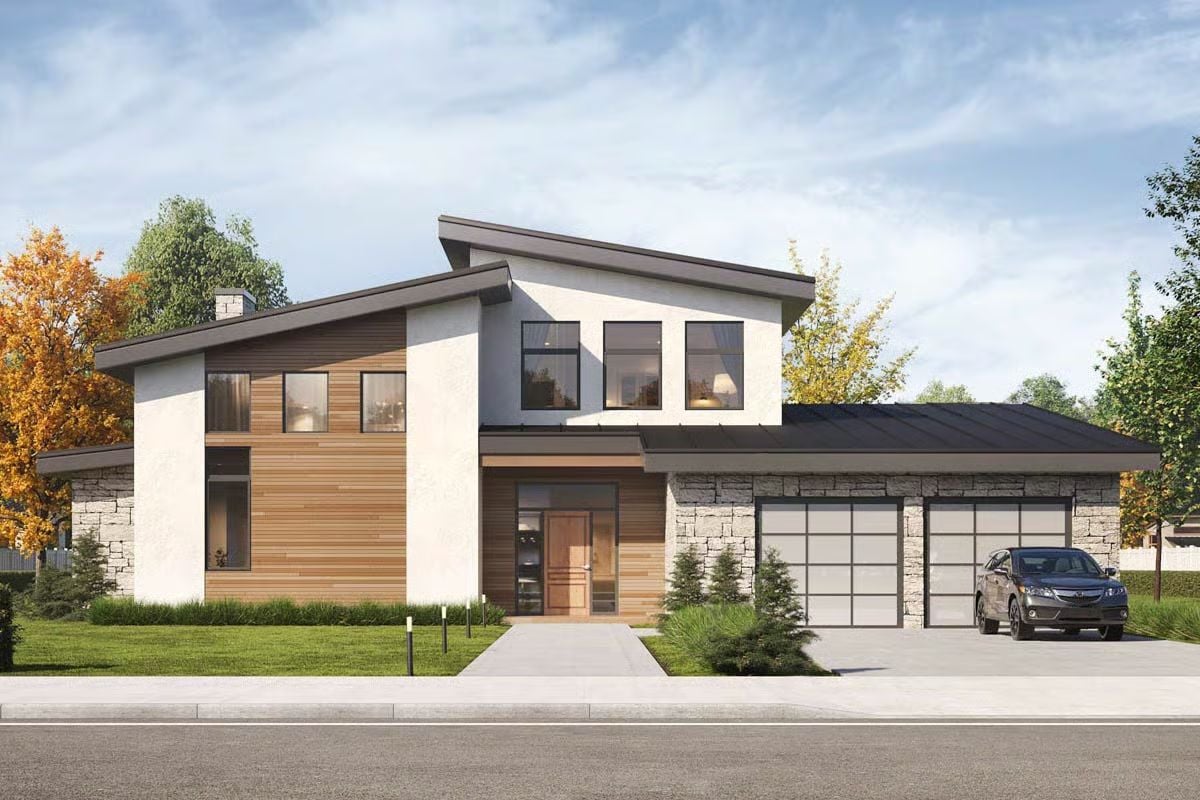
Would you like to save this?
Specifications
- Sq. Ft.: 2,285
- Bedrooms: 3
- Bathrooms: 2.5
- Stories: 2
- Garage: 2
Main Level Floor Plan
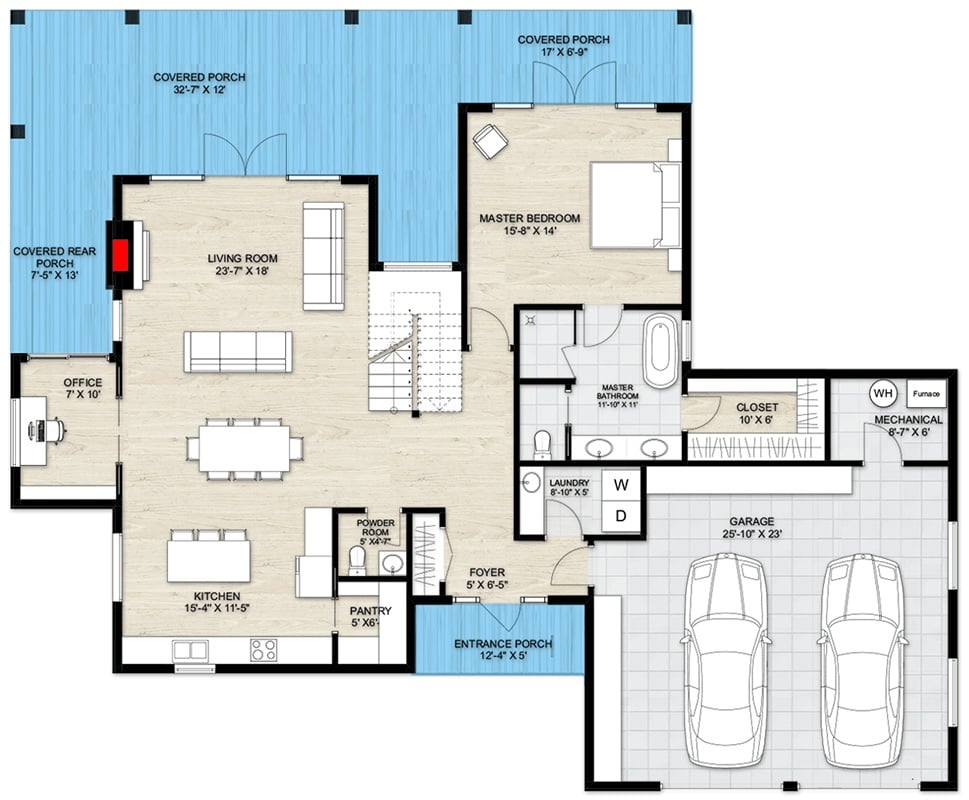
Second Level Floor Plan
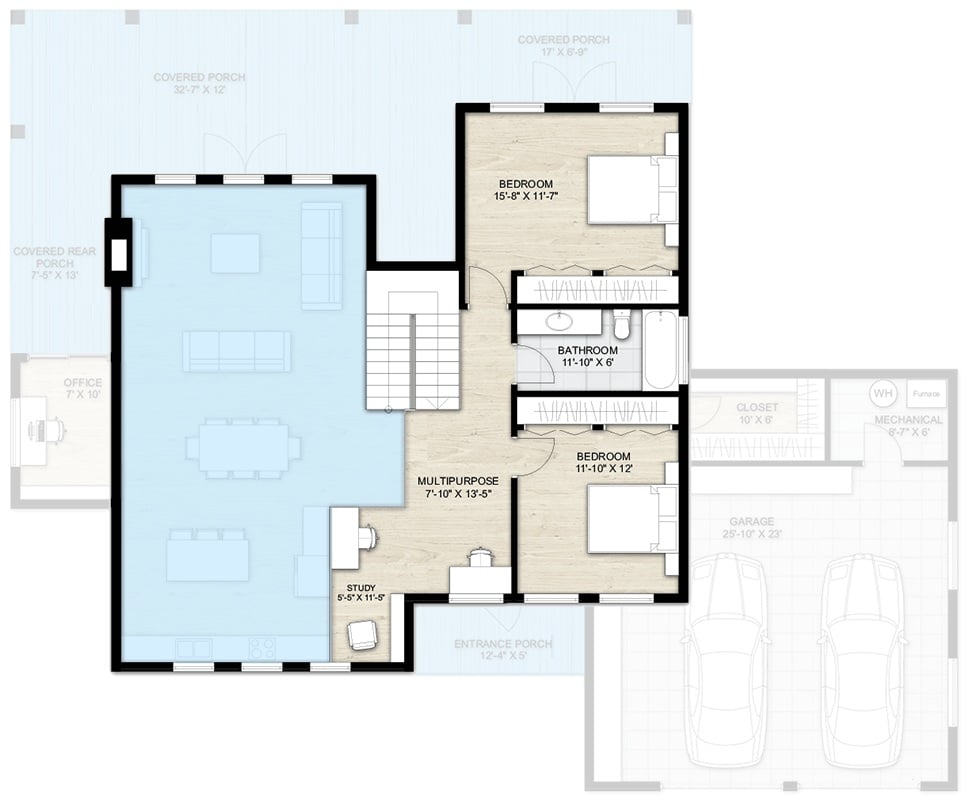
🔥 Create Your Own Magical Home and Room Makeover
Upload a photo and generate before & after designs instantly.
ZERO designs skills needed. 61,700 happy users!
👉 Try the AI design tool here
Rear View
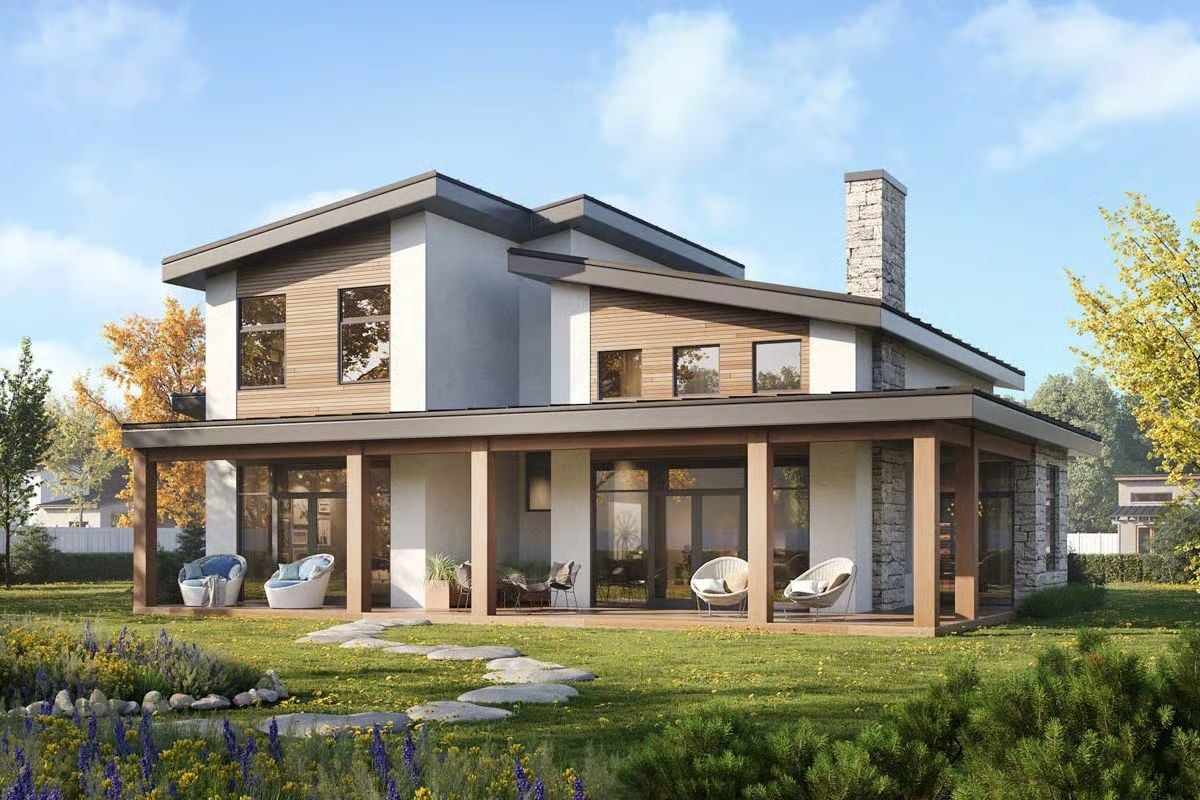
Living Room
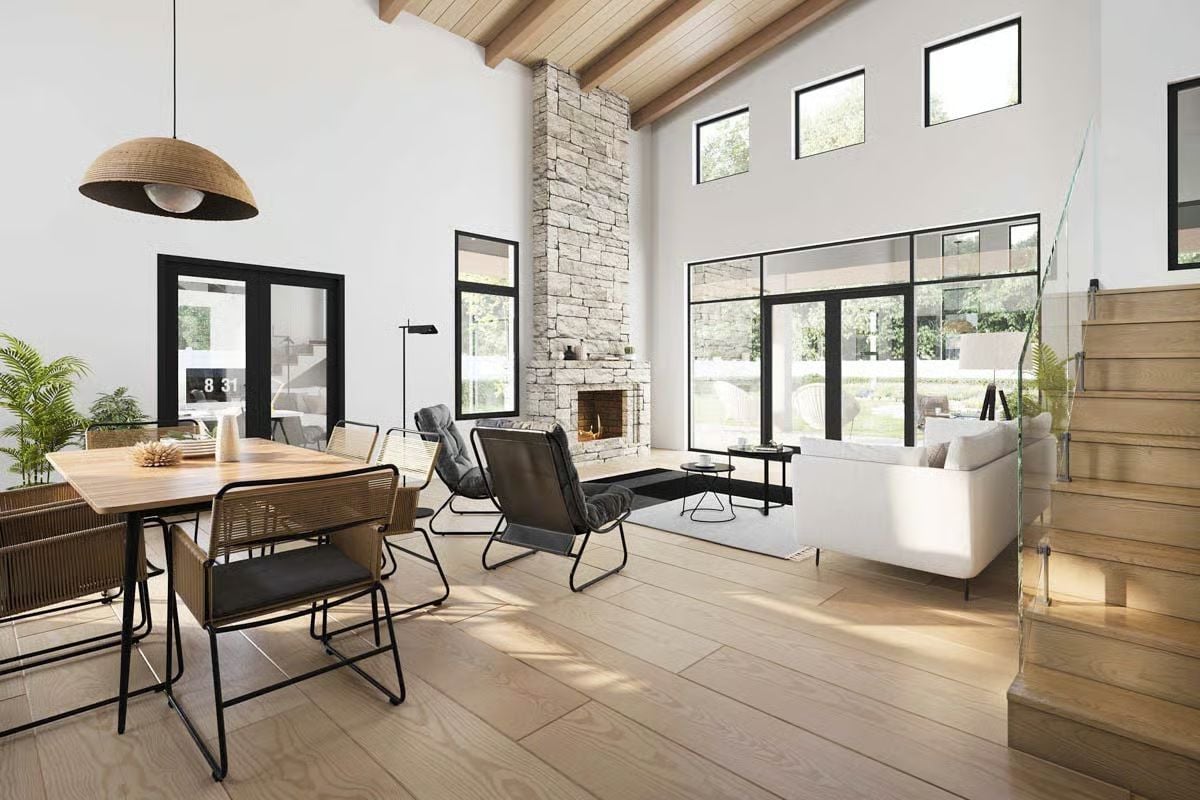
Kitchen and Dining Area

Front Elevation
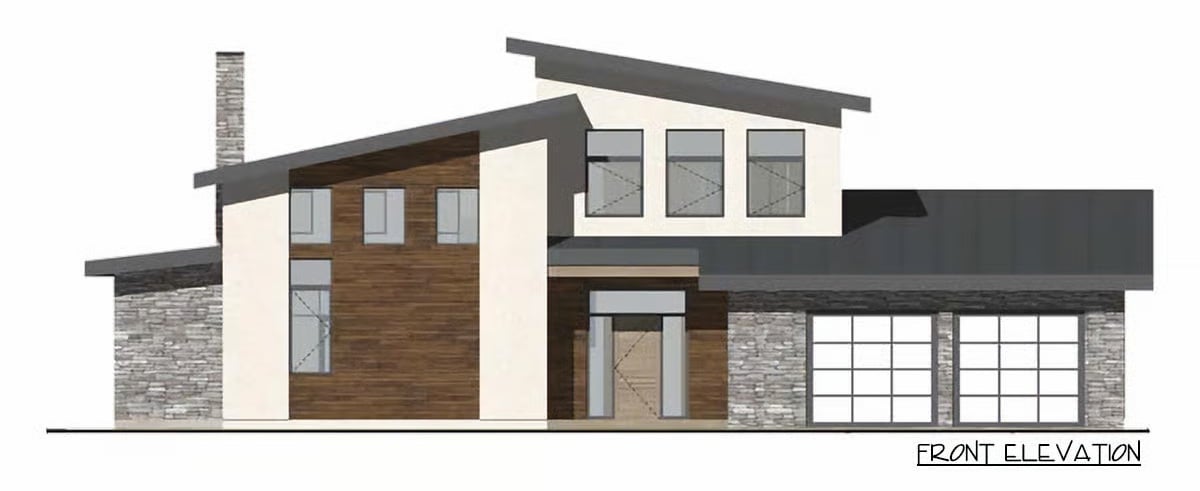
Would you like to save this?
Right Elevation
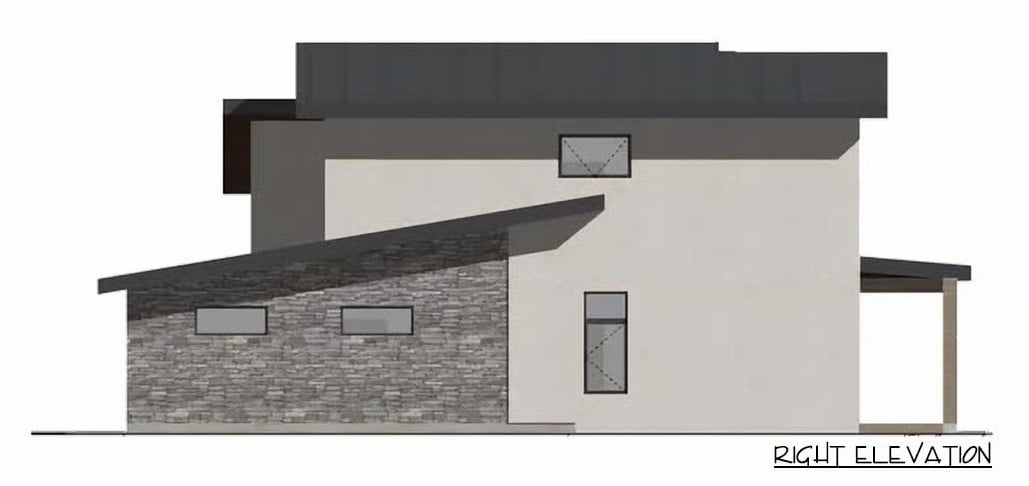
Left Elevation
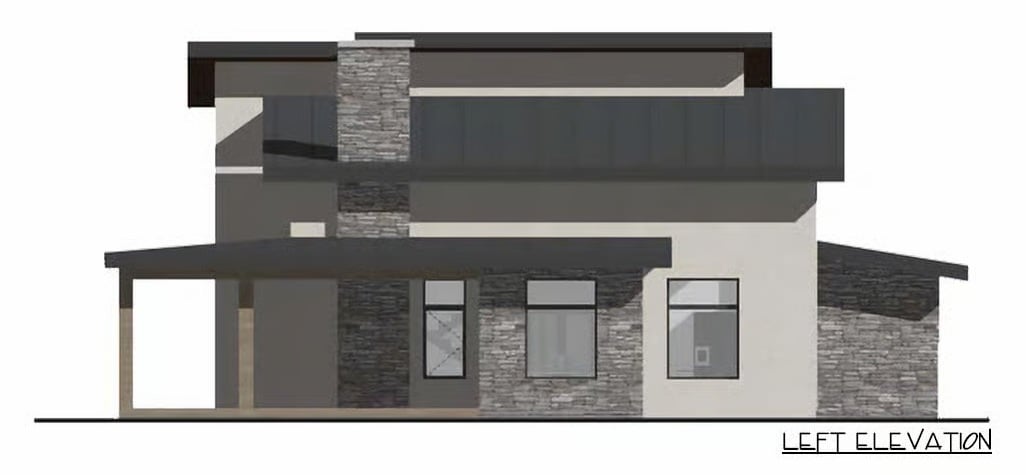
Rear Elevation
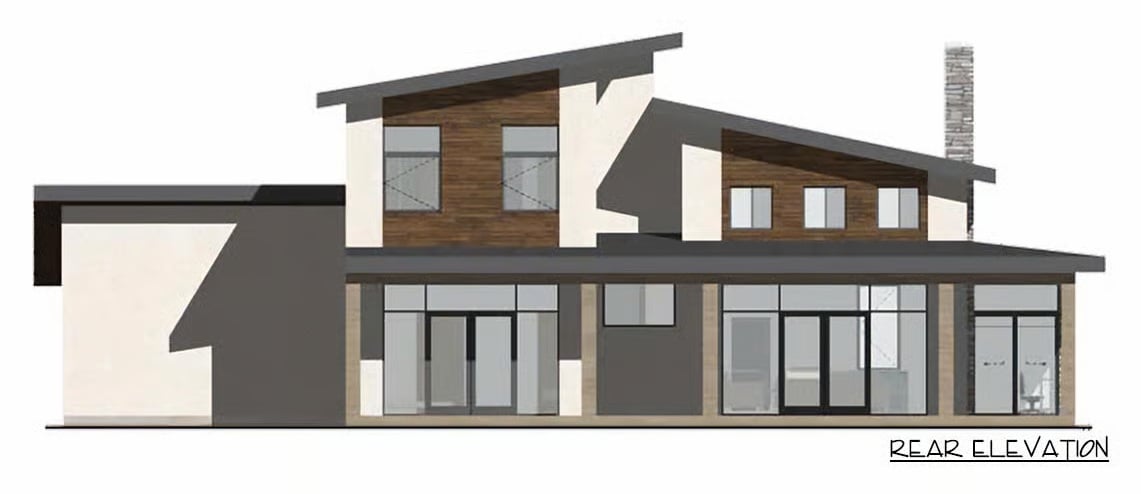
Details
This modern home showcases a sleek, asymmetrical façade defined by bold rooflines and a balanced mix of materials. Expansive windows frame the front elevation, allowing natural light to fill the interior while emphasizing the home’s geometric form. The minimalist entryway, framed by clean architectural lines, opens into a space that’s both sophisticated and inviting.
Inside, the main level is designed for open living and effortless flow. The spacious living room features a wall of windows and access to a covered porch that extends the living area outdoors. The kitchen includes a central island and walk-in pantry, positioned adjacent to a dining area perfect for family gatherings or entertaining.
The main-floor primary suite offers privacy and luxury with a generous bedroom, large bath, and walk-in closet. Additional spaces like the office, laundry, and powder room add convenience, while the attached two-car garage connects seamlessly to the home’s core through a functional hallway.
Upstairs, two bedrooms share a full bath and are complemented by flexible spaces, including a multipurpose area and a study nook. These rooms overlook the great room below, creating an airy sense of openness.
Pin It!
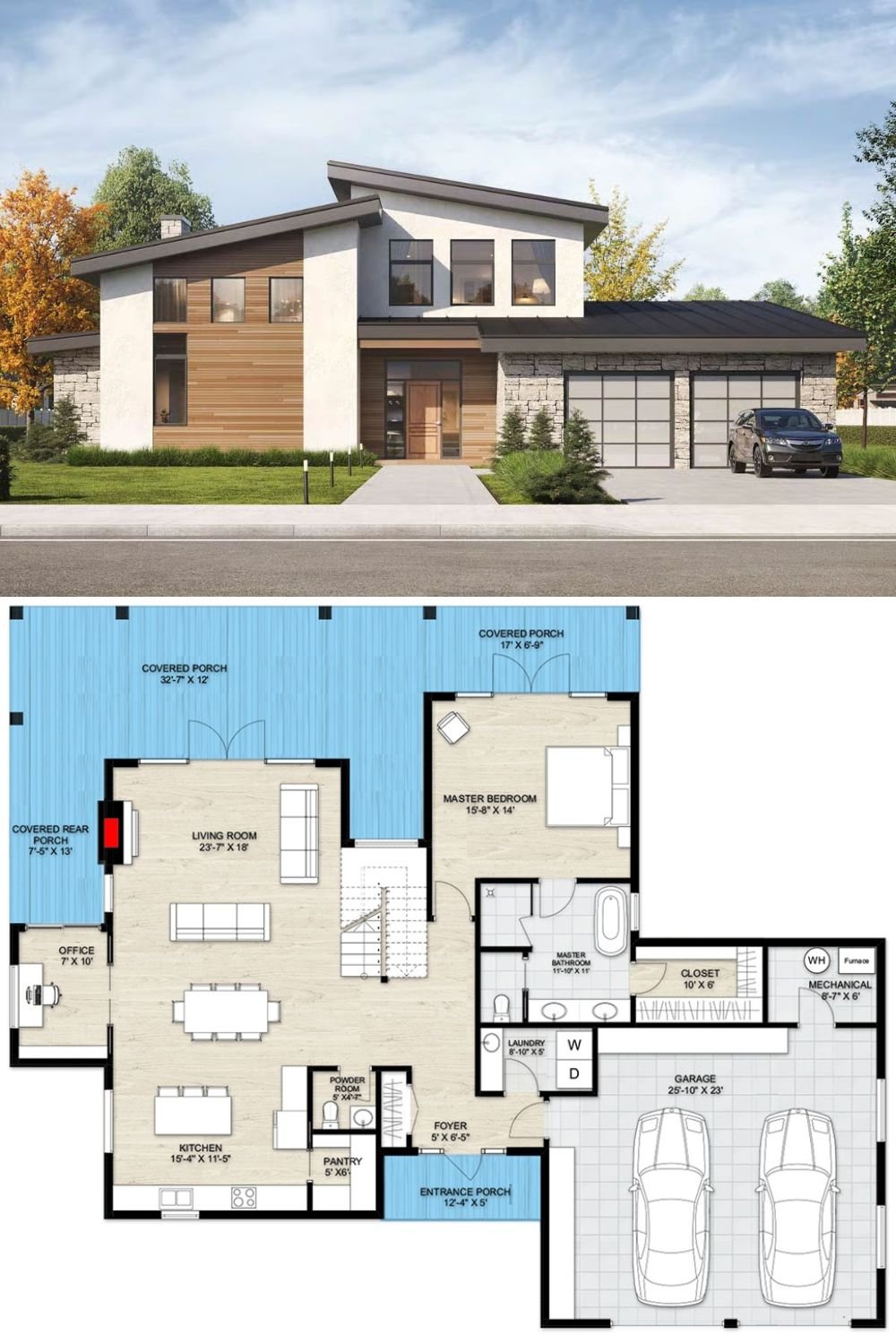
Architectural Designs Plan 242003TRU





