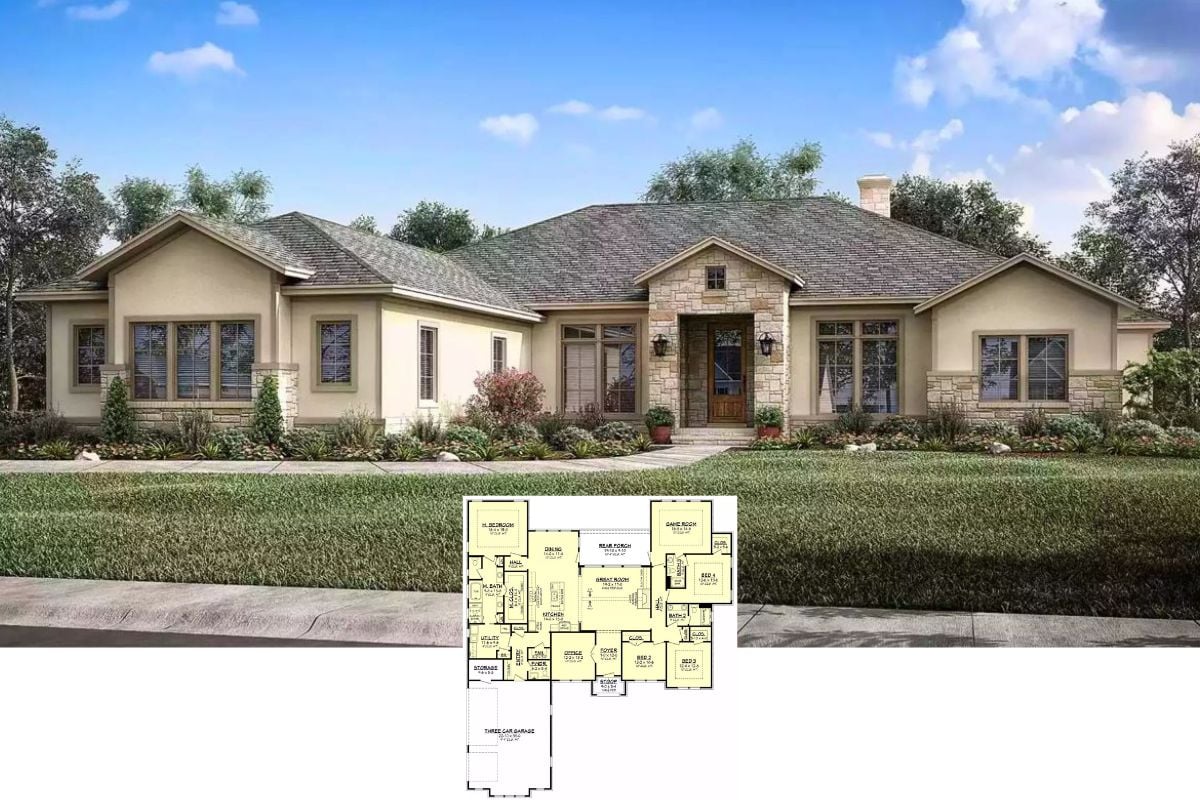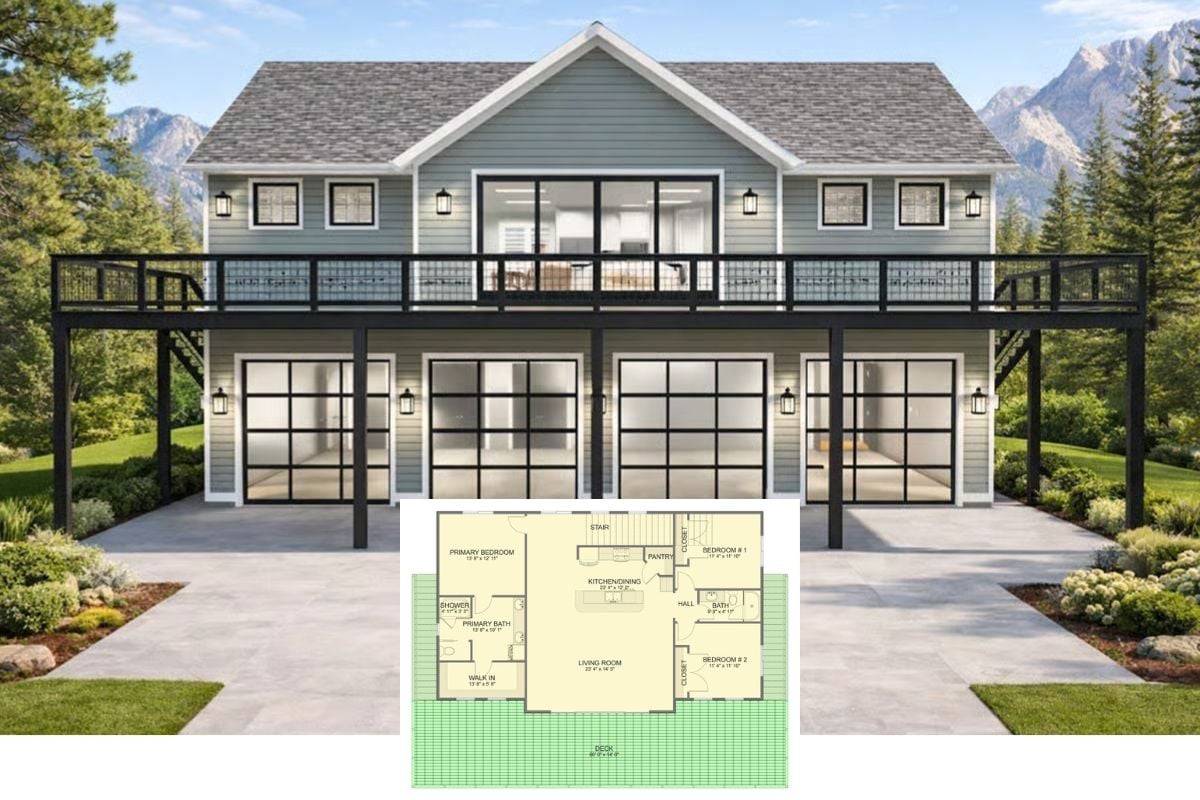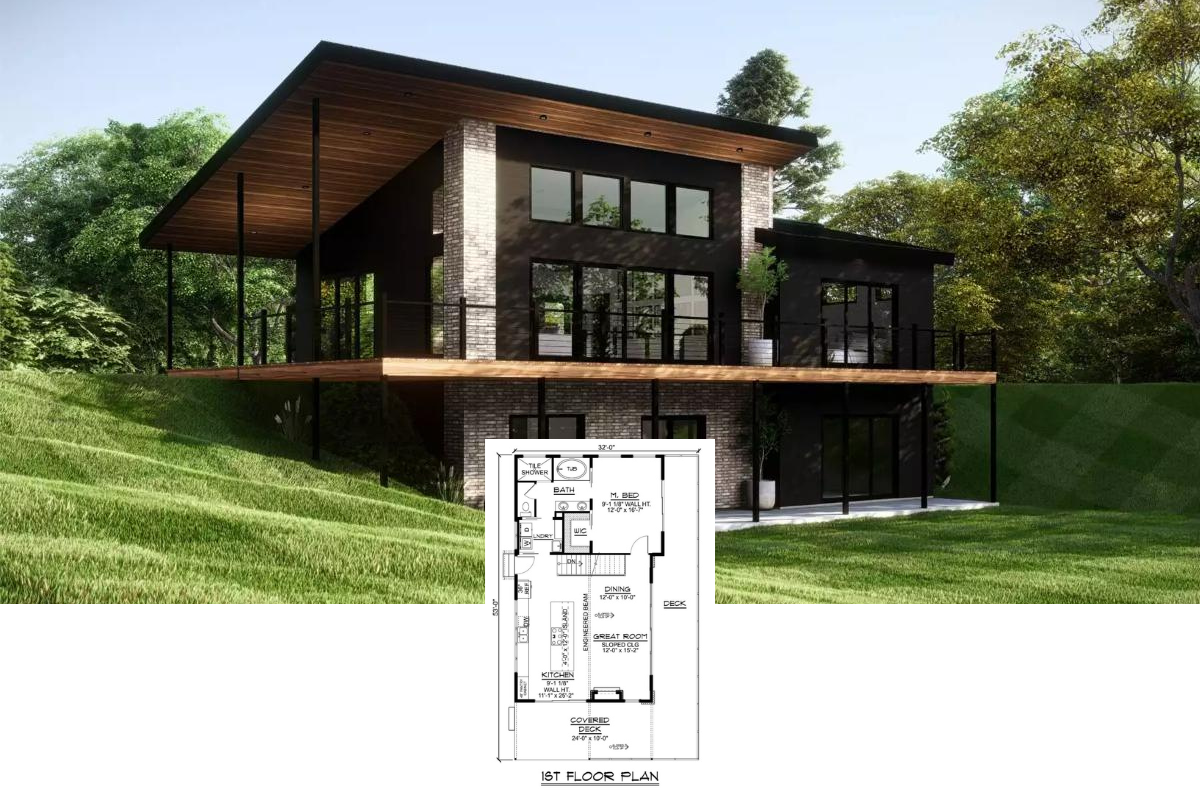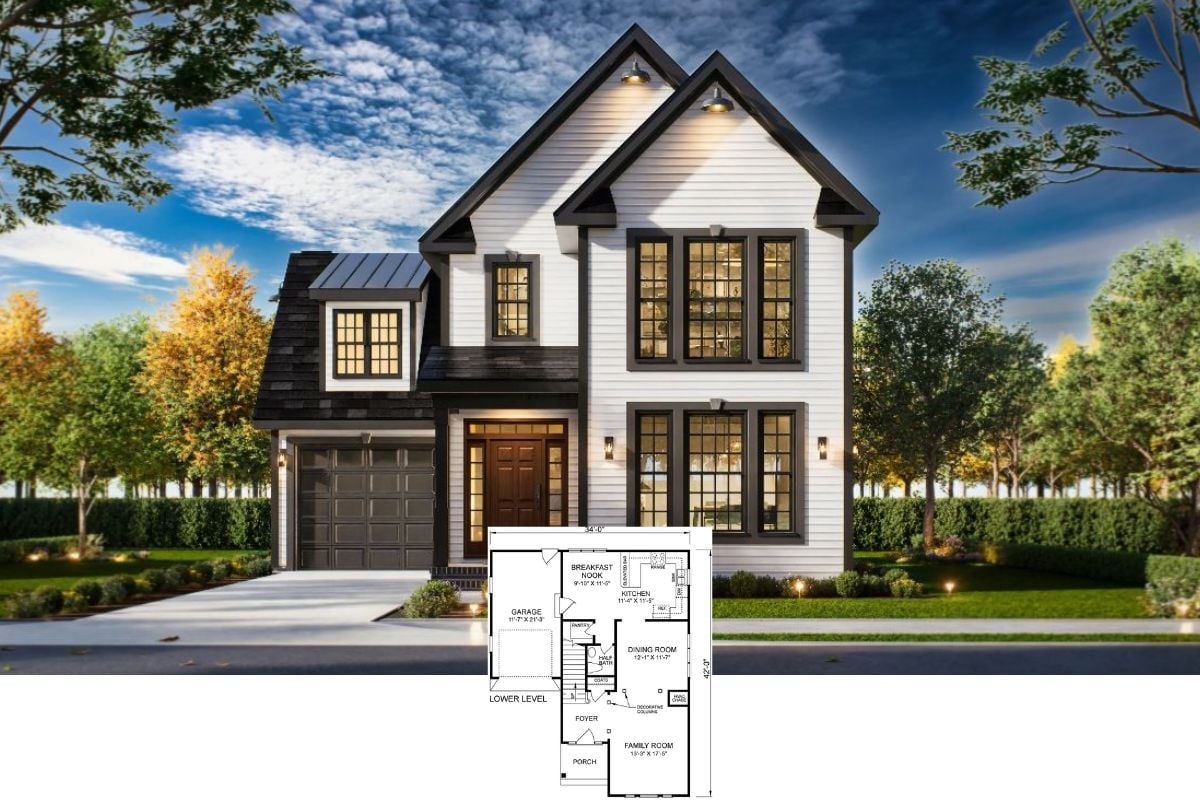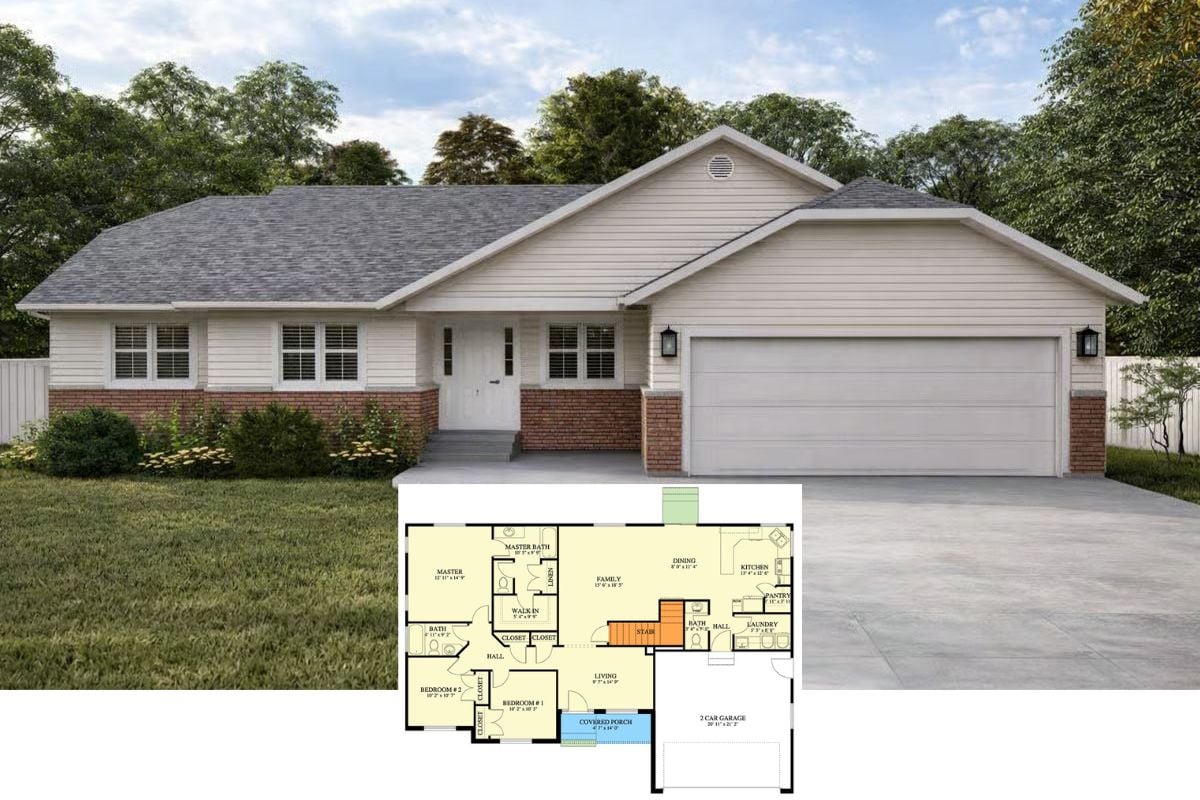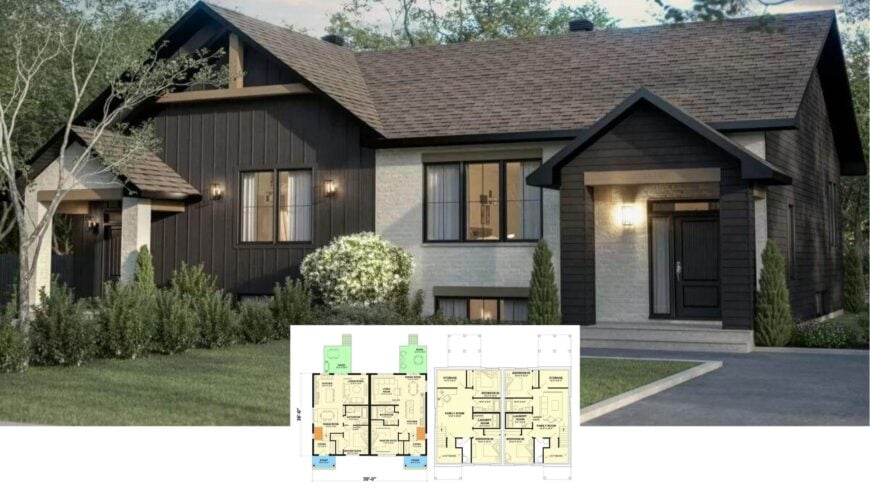
Would you like to save this?
Welcome to a 3,600-square-foot Craftsman that doubles down on comfort with six bedrooms and five-and-a-half baths. Two main-level master suites anchor the plan, while the upper floor mirrors itself, giving each wing its trio of bedrooms and a family room.
Generous living and dining rooms frame a central kitchen that opens to paired patios, perfect for easy indoor-outdoor evenings. From the dark wood siding to the light stone accents, every detail strikes a balance between rugged texture and refined lines.
Check Out This Craftsman Exterior with Contrasting Textures
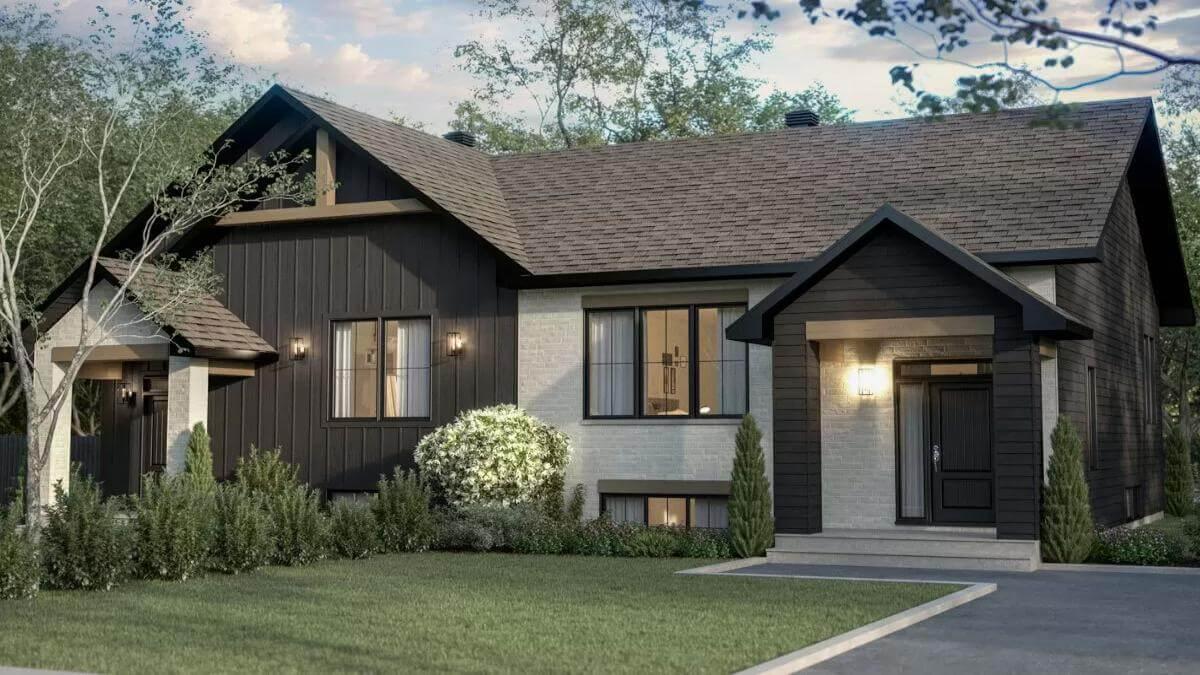
This is a Contemporary spin on classic Craftsman—think familiar gables, exposed beams, and earthy materials, sharpened by cleaner lines and bolder contrasts. The result is a home that honors its handcrafted roots while delivering the symmetry and functionality today’s families crave.
Explore This Functional Floor Plan with Dual Master Suites
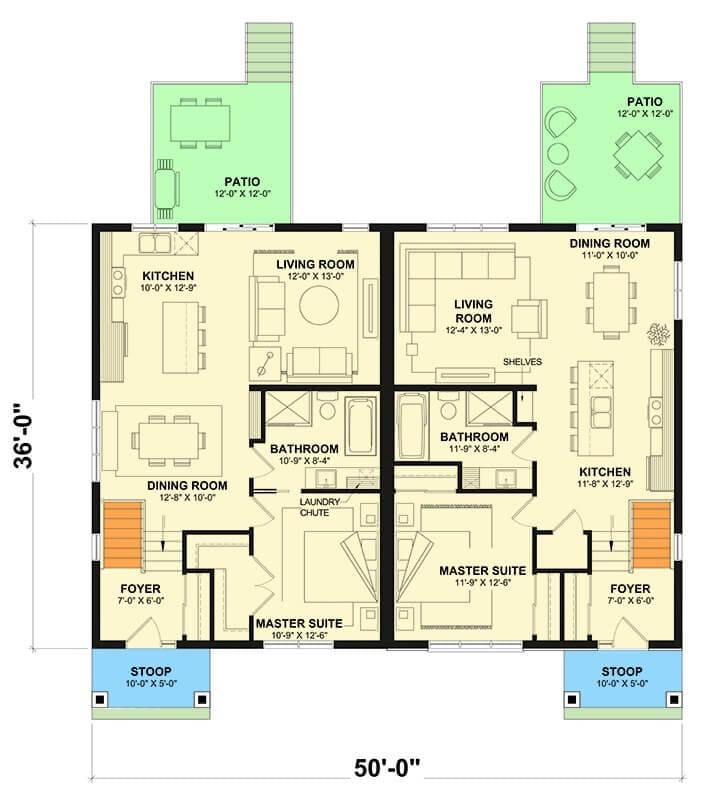
This detailed floor plan showcases a well-organized layout, featuring two spacious master suites, each with its bathroom for privacy and convenience.
The living areas are arranged with separate living and dining rooms on either side, connected by kitchens that make entertaining effortless. Notice the patios extending from each kitchen, providing a transition to outdoor living.
Dive Into This Practical Upper-Level Design with Dual Family Rooms
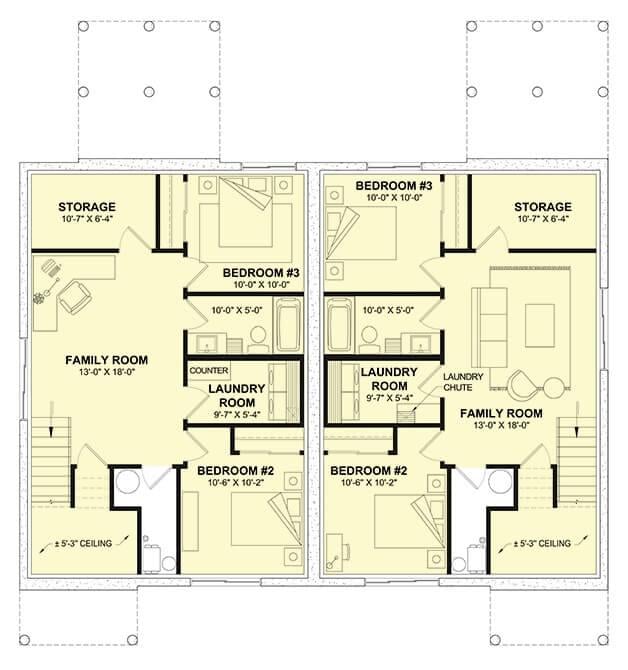
This floor plan cleverly divides the upper level into two mirrored sections, each featuring its family room for versatile living arrangements.
With three bedrooms per section and thoughtfully placed laundry rooms, the layout maximizes functionality and privacy. Notice the additional storage spaces, which are perfect for keeping everything organized and out of sight.
Source: Architectural Designs – Plan 22697DR
Explore the Symmetry in This Craftsman Facade

Were You Meant
to Live In?
This home features a striking blend of dark vertical paneling and light brick that emphasizes its modern craftsman roots.
The symmetrical entryways and windows create a balanced aesthetic, while the pitched roof adds a classic touch. Subtle landscaping with carefully placed greenery enhances the home’s clean lines and natural appeal.
Enjoy the Rustic Design of This Dining Area with a Vintage Chandelier
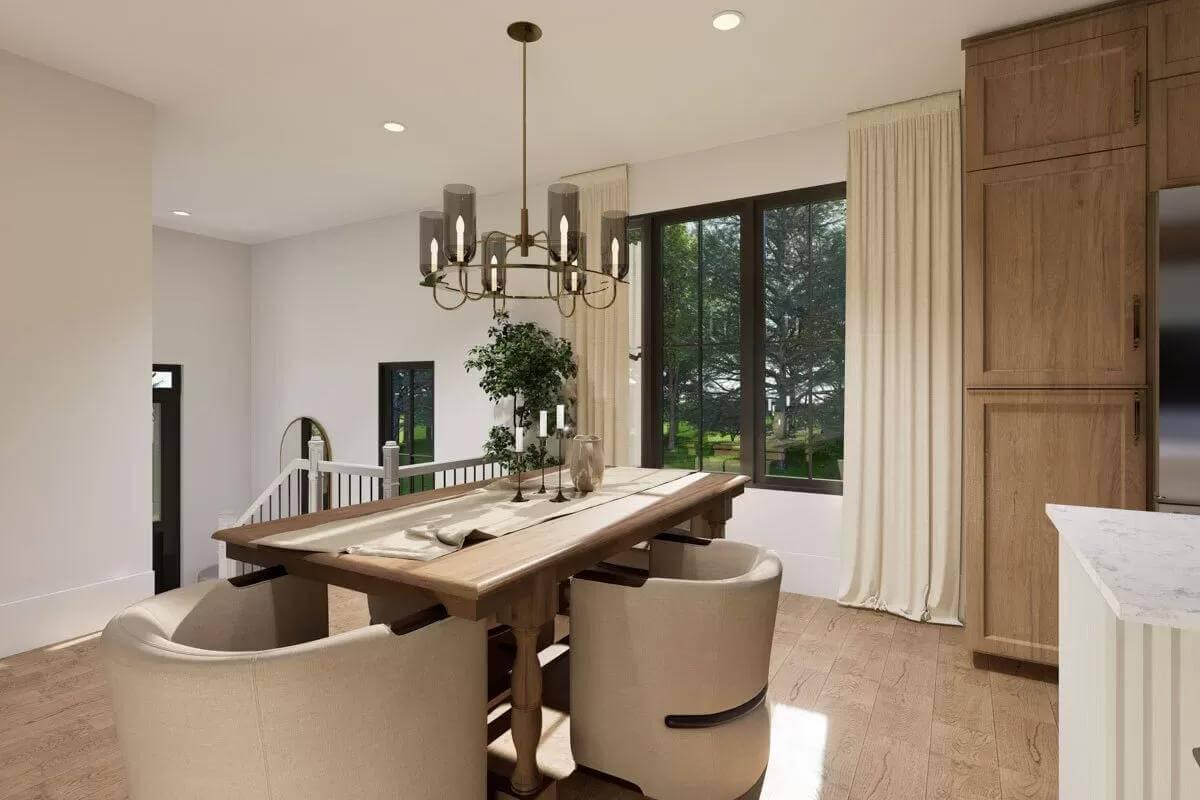
This dining space showcases a delightful blend of rustic and modern influences. The sturdy wooden table is paired with soft upholstered chairs, creating a warm and inviting atmosphere. The vintage-style chandelier adds a touch of elegance, while large windows bring in natural light and views of the lush greenery outside.
Experience This Thoughtfully Designed Dining Area with a Transitional Chandelier

This dining room harmonizes craftsmanship and elegance with its robust wooden table paired with plush, modern chairs. The standout transitional chandelier ties the space together, casting a warm glow over the dining area.
Large windows flood the room with natural light, offering serene views that make it a perfect spot for family gatherings and intimate dinners alike.
Discover This Relaxed Living Room Highlighting Wooden Ceiling Beams
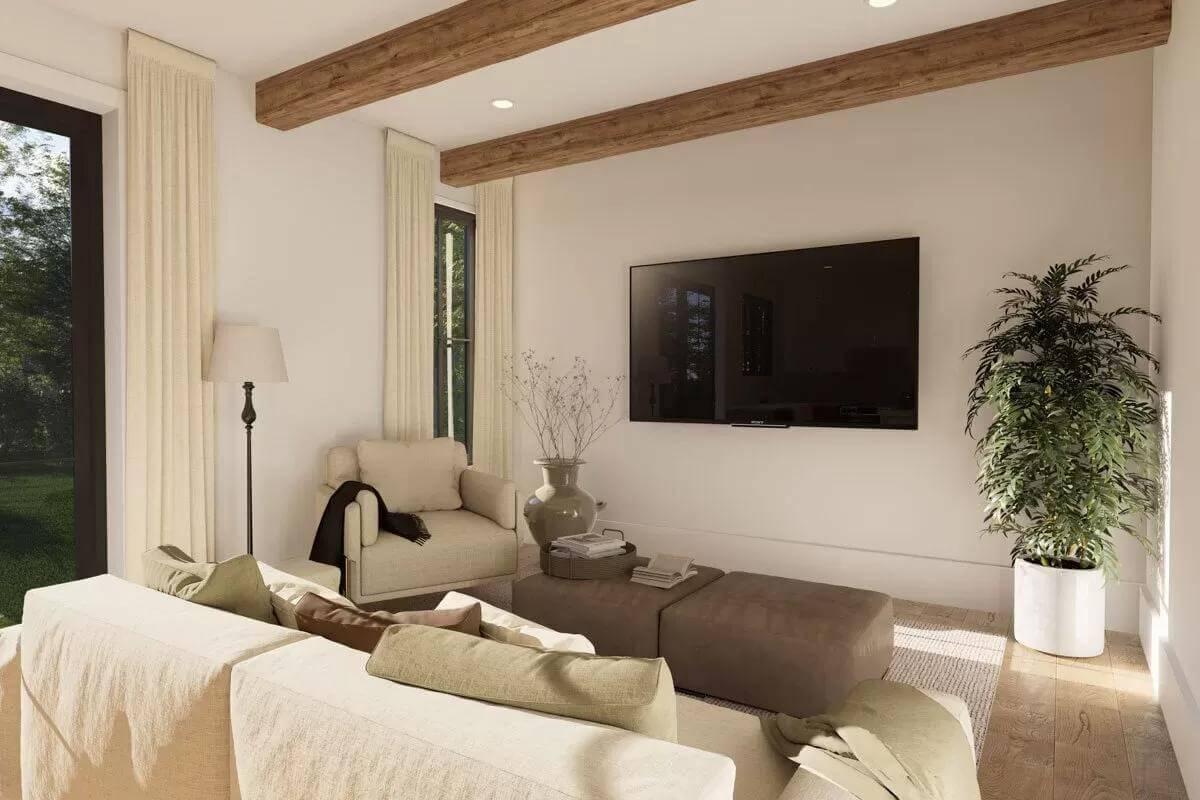
Home Stratosphere Guide
Your Personality Already Knows
How Your Home Should Feel
113 pages of room-by-room design guidance built around your actual brain, your actual habits, and the way you actually live.
You might be an ISFJ or INFP designer…
You design through feeling — your spaces are personal, comforting, and full of meaning. The guide covers your exact color palettes, room layouts, and the one mistake your type always makes.
The full guide maps all 16 types to specific rooms, palettes & furniture picks ↓
You might be an ISTJ or INTJ designer…
You crave order, function, and visual calm. The guide shows you how to create spaces that feel both serene and intentional — without ending up sterile.
The full guide maps all 16 types to specific rooms, palettes & furniture picks ↓
You might be an ENFP or ESTP designer…
You design by instinct and energy. Your home should feel alive. The guide shows you how to channel that into rooms that feel curated, not chaotic.
The full guide maps all 16 types to specific rooms, palettes & furniture picks ↓
You might be an ENTJ or ESTJ designer…
You value quality, structure, and things done right. The guide gives you the framework to build rooms that feel polished without overthinking every detail.
The full guide maps all 16 types to specific rooms, palettes & furniture picks ↓
This living room embraces simplicity with its neutral tones and natural textures. Wooden ceiling beams add warmth and character, echoing the craftsman aesthetic that is prevalent throughout the home.
Cozy seating arrangements face a large TV, while floor-to-ceiling drapes and a potted plant bring harmony between indoor comfort and outdoor views.
Notice the Harmony of Natural Wood and White Cabinets in This Open Kitchen
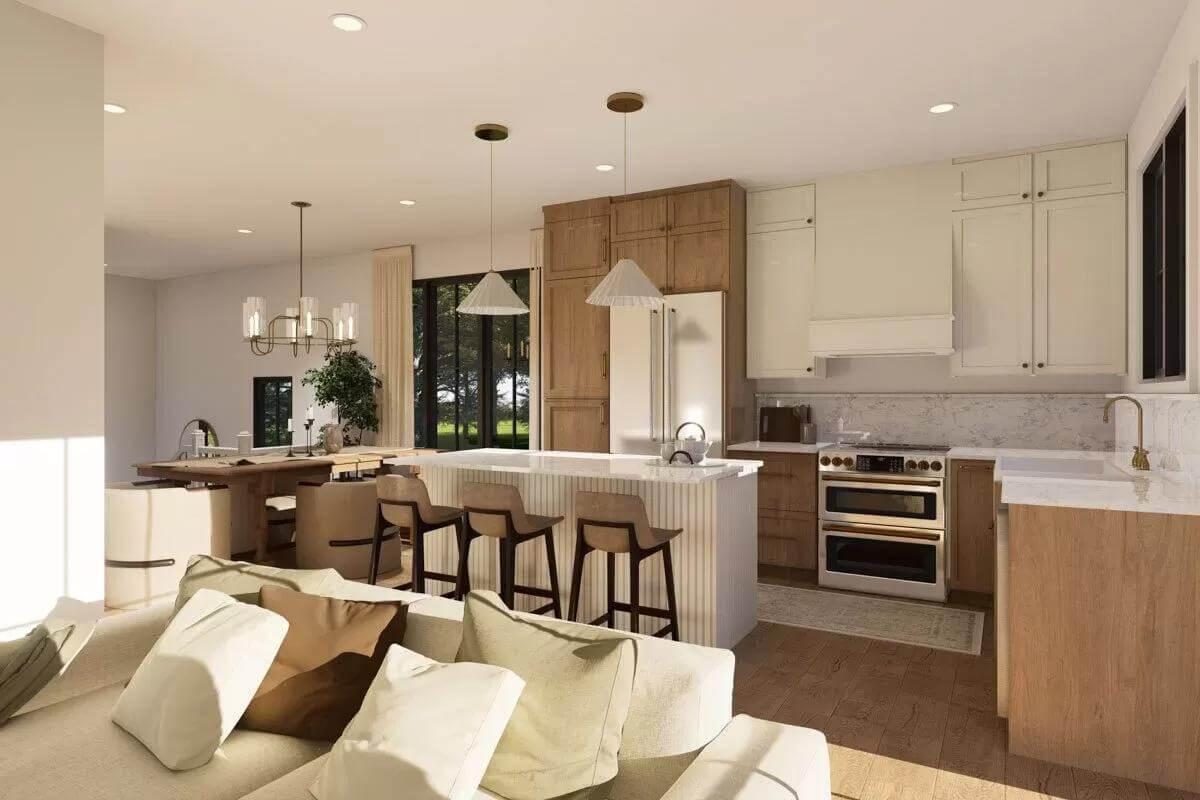
This open kitchen beautifully integrates natural wood cabinetry with crisp white countertops and cabinets, creating a seamless blend of warmth and elegance.
The island, featuring stylish bar stools, invites casual meals, while pendant lighting adds a touch of sophistication. Expansive windows fill the space with light, fostering a connection with the outdoors that’s perfect for any Craftsman-inspired home.
Notice the Freestanding Tub in This Thoughtfully Designed Bathroom
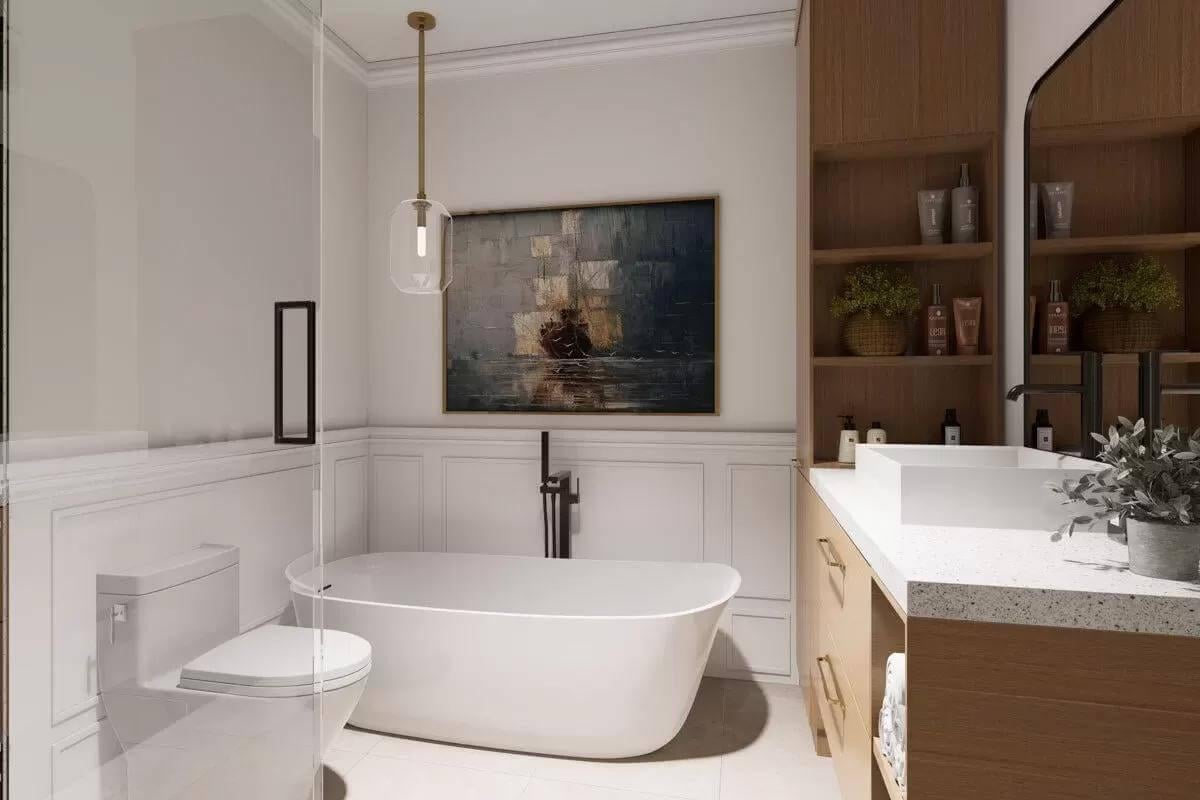
This bathroom blends elegance with functionality, featuring a freestanding tub as the central element. Rich wood cabinetry complements the simple white palette, while a unique pendant light brings modern flair. Artwork above the tub adds a personal touch, creating a calming atmosphere for relaxation.
Notice the Contrast of Cabinets in This Craftsman Kitchen

This craftsman kitchen features a blend of warm wooden cabinets and crisp white accents, creating a refined visual balance.
The central island, adorned with marble countertops, invites warm gatherings, enhanced by pendant lighting for ambiance. Large windows provide views of lush greenery outside, seamlessly connecting indoor cooking with the beauty of nature.
Check Out This Dining Area with a Unique Chandelier and Open Kitchen

This inviting dining space features a striking chandelier that elegantly anchors the wooden table and upholstered chairs.
The kitchen seamlessly integrates natural wood cabinetry with light countertops, highlighted by stylish pendant lighting over the island. Expansive sliding doors provide lush views, connecting the indoor space to the vibrant greenery outside.
Notice the Built-in Shelving in This Comfortable Living Space

This cozy living area showcases built-in shelving units with glass-front cabinets, adding both style and storage. A soft color palette features cream and wood tones, harmonized by minimalist decor and understated artwork. Natural light filters through the room, highlighting its relaxed and inviting ambiance.
Notice the Natural Wood Accents and Neat Fixtures in This Bathroom Design
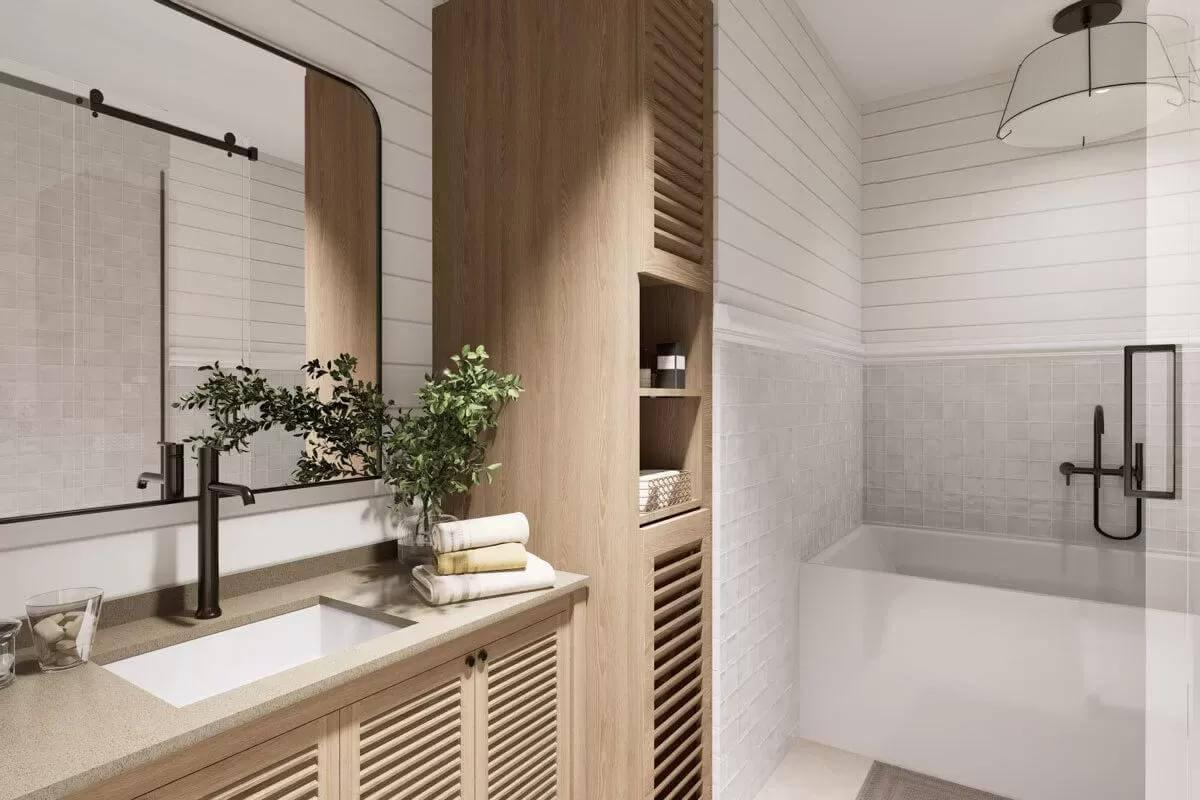
🔥 Create Your Own Magical Home and Room Makeover
Upload a photo and generate before & after designs instantly.
ZERO designs skills needed. 61,700 happy users!
👉 Try the AI design tool here
This bathroom introduces natural warmth with its wooden cabinetry and slatted storage, providing a tactile contrast to the sleek stone countertops.
Vertical shiplap walls and a neutral palette enhance the room’s contemporary charm, while the tub provides a relaxing retreat. The black fixtures and a modern light fixture complete the space, striking a balance between elegance and simplicity.
Source: Architectural Designs – Plan 22697DR





