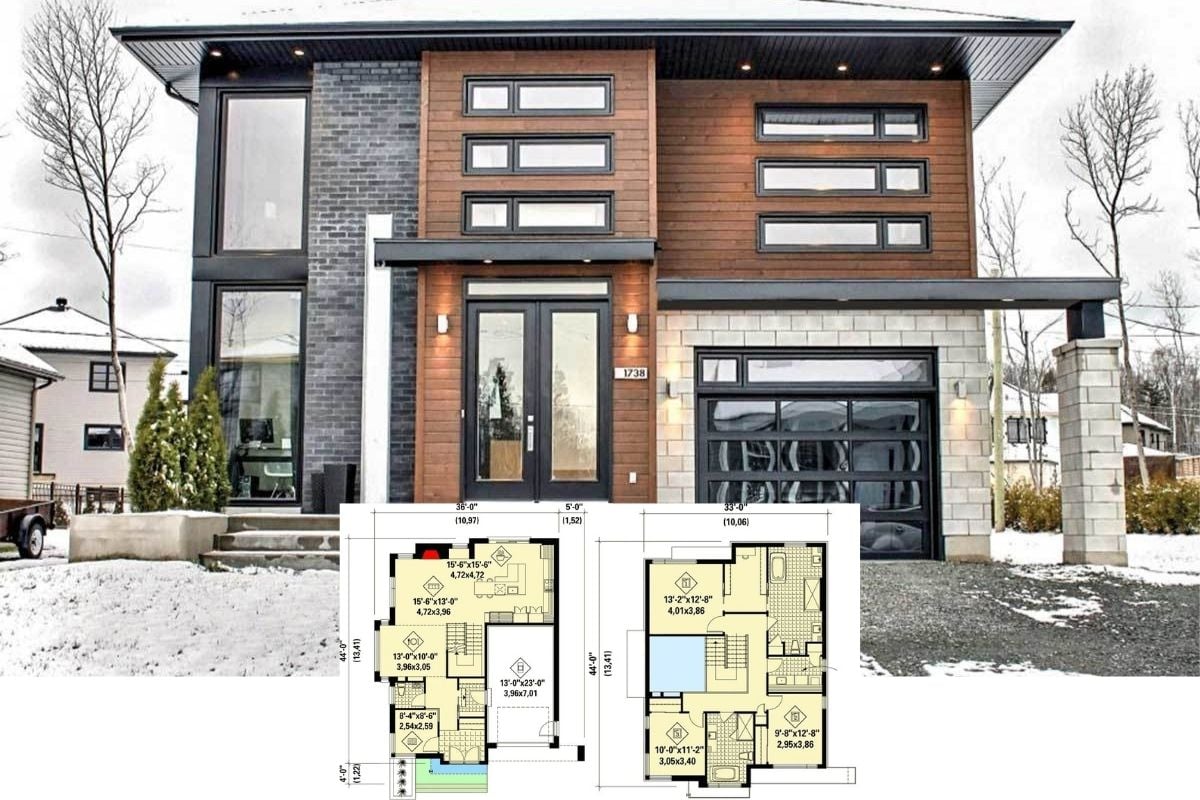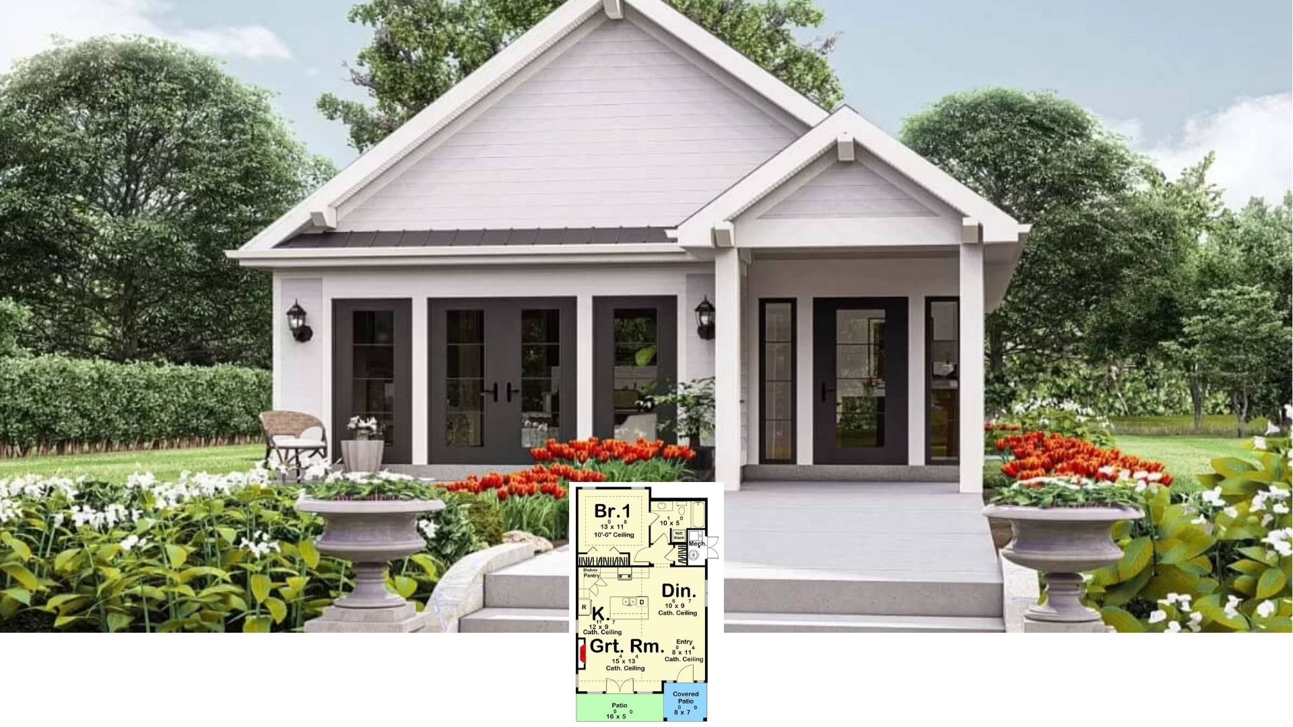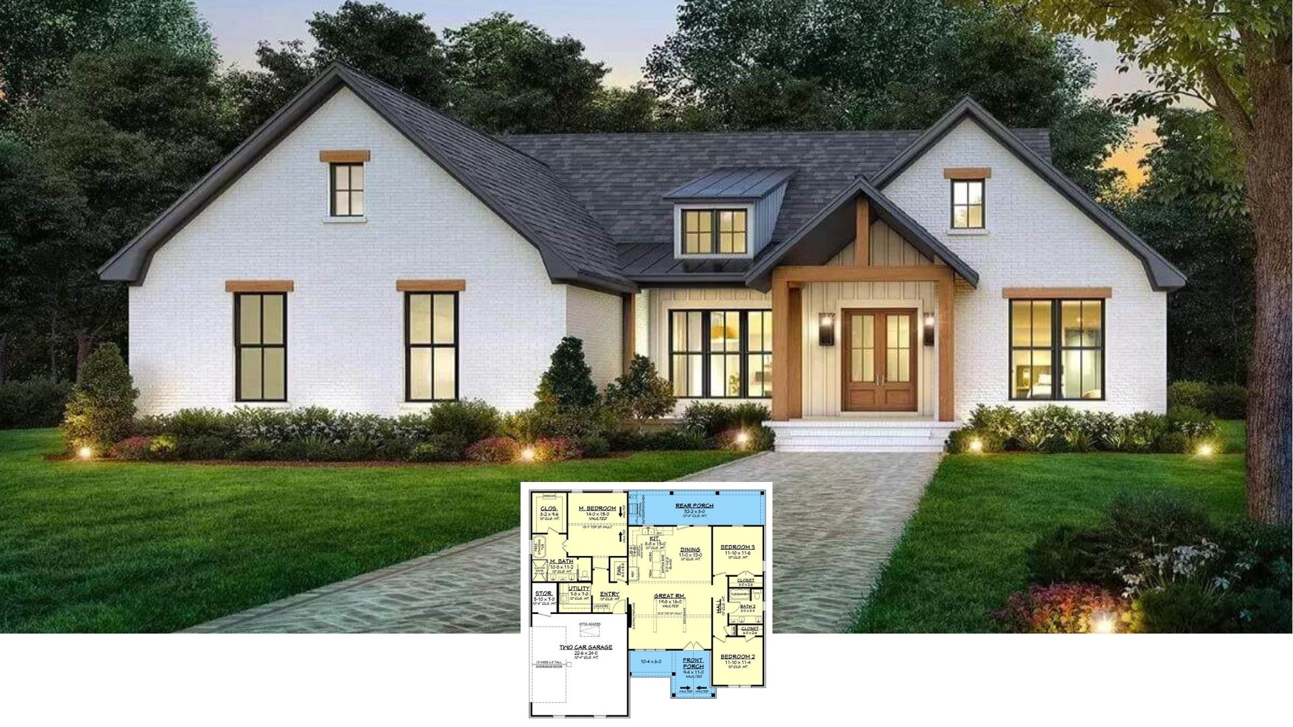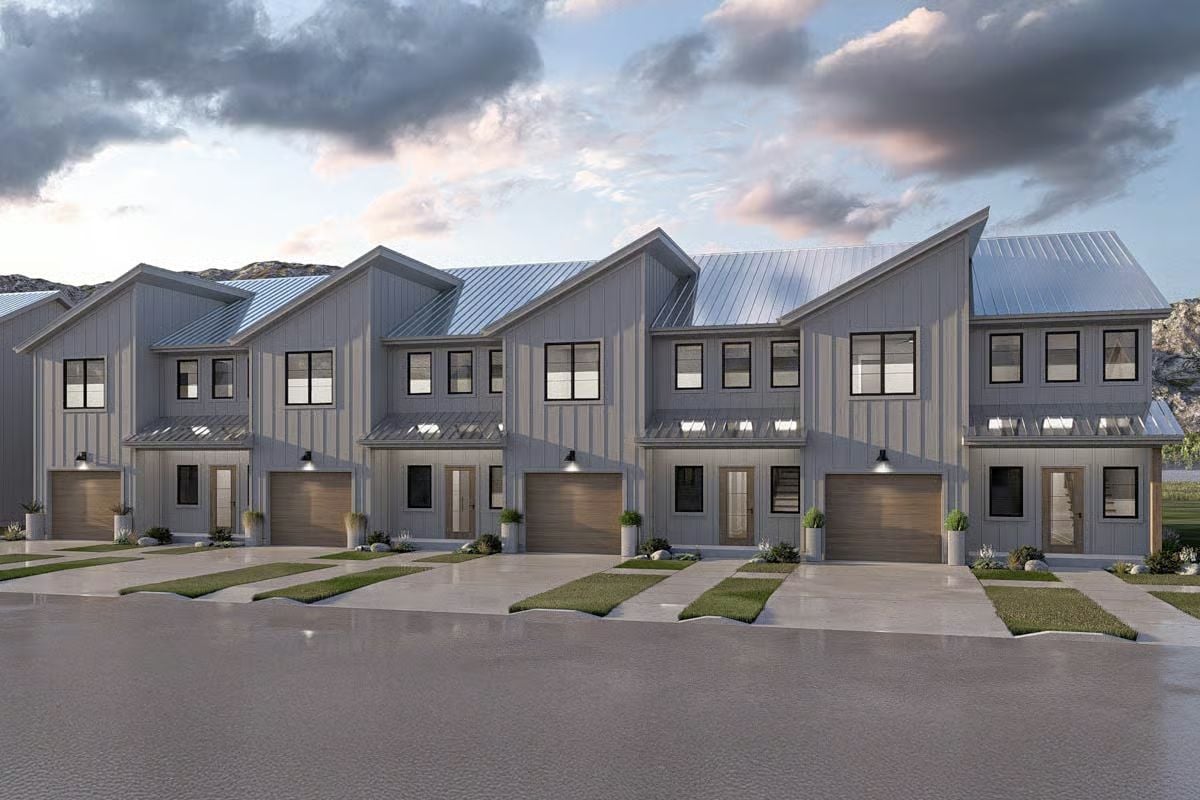
Specifications
- Sq. Ft.: 6,804
- Units: 4
- Width: 101′ 4″
- Depth: 43′ 0″
Main Level Floor Plan
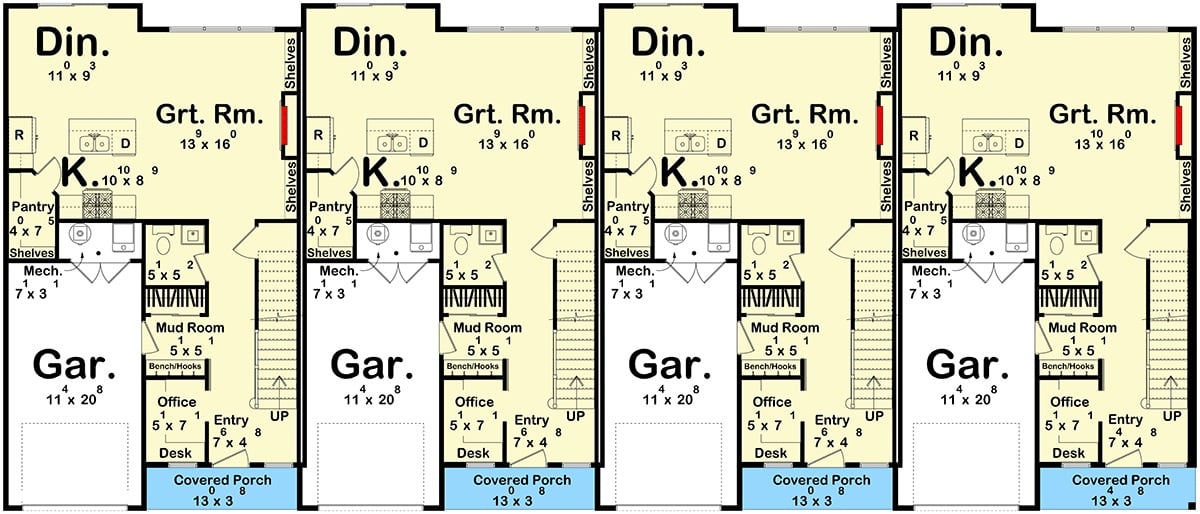
Second Level Floor Plan
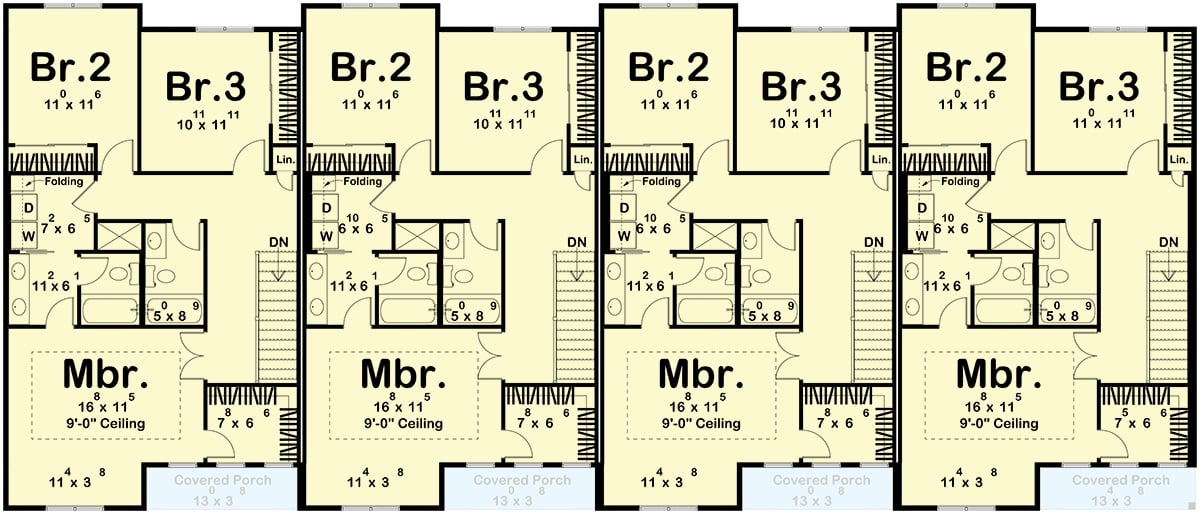
Front View
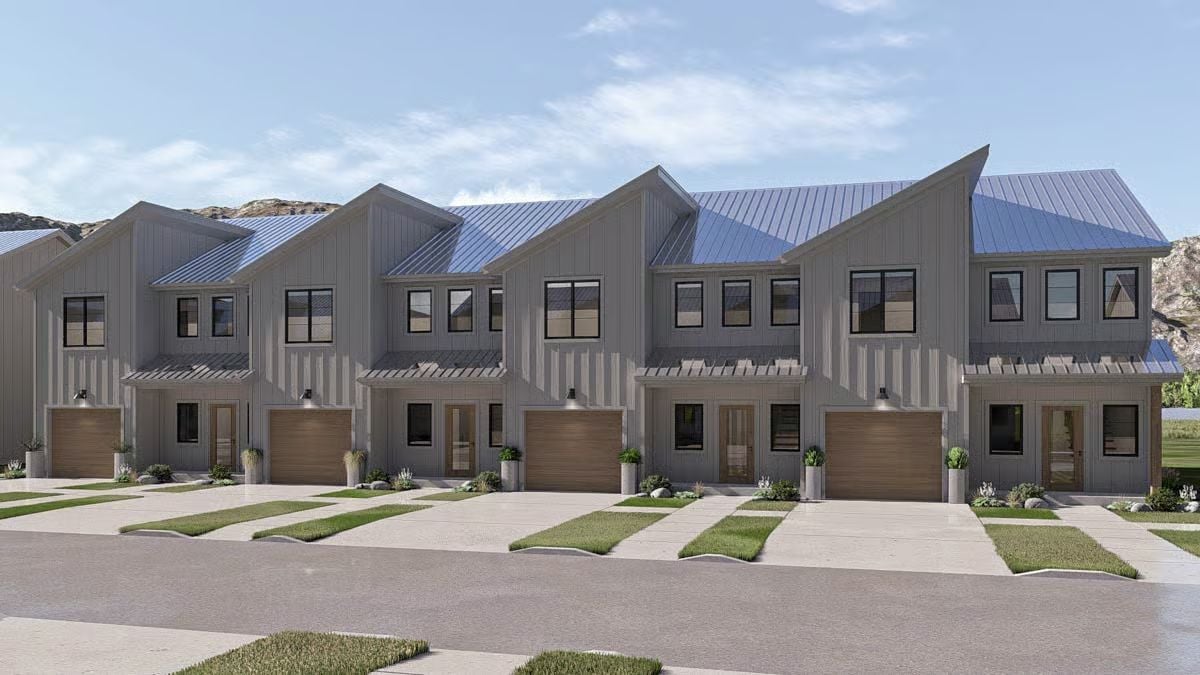
Front-Right View
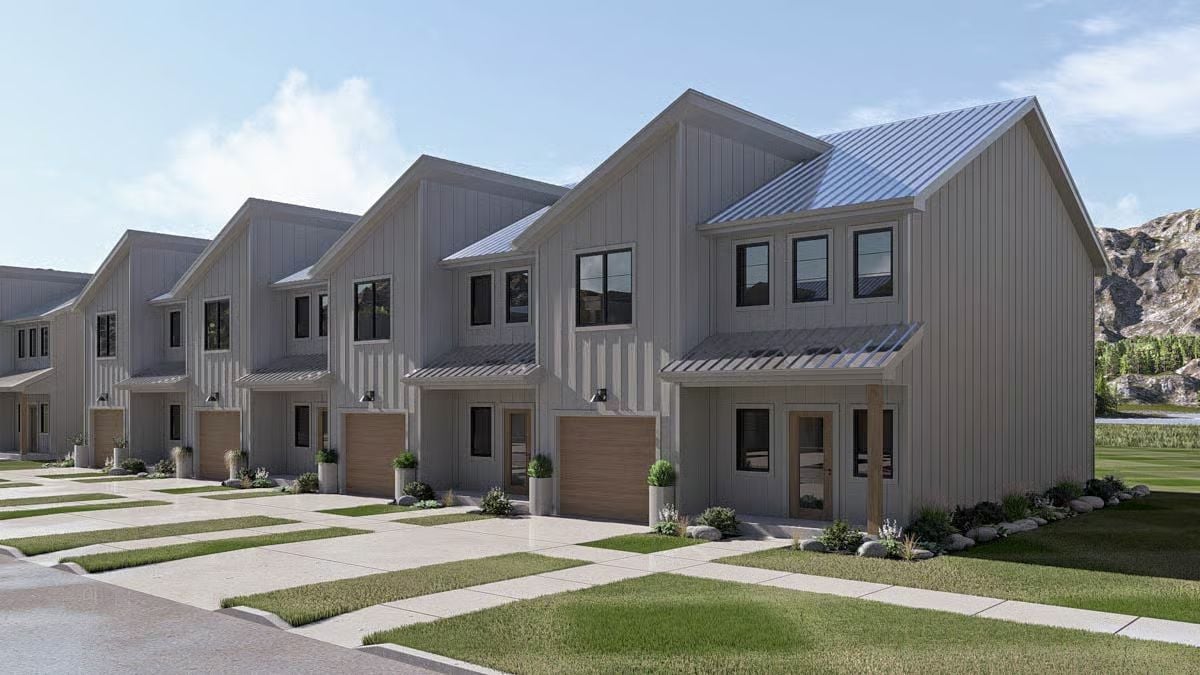
Front-Left View
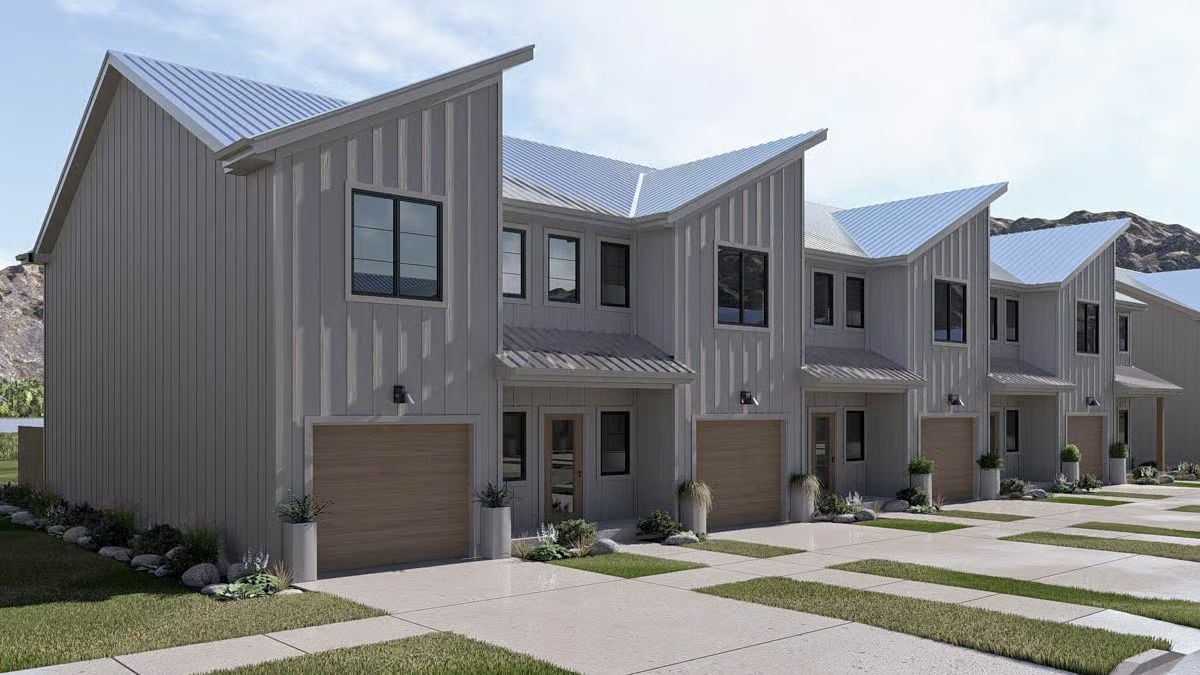
Rear View
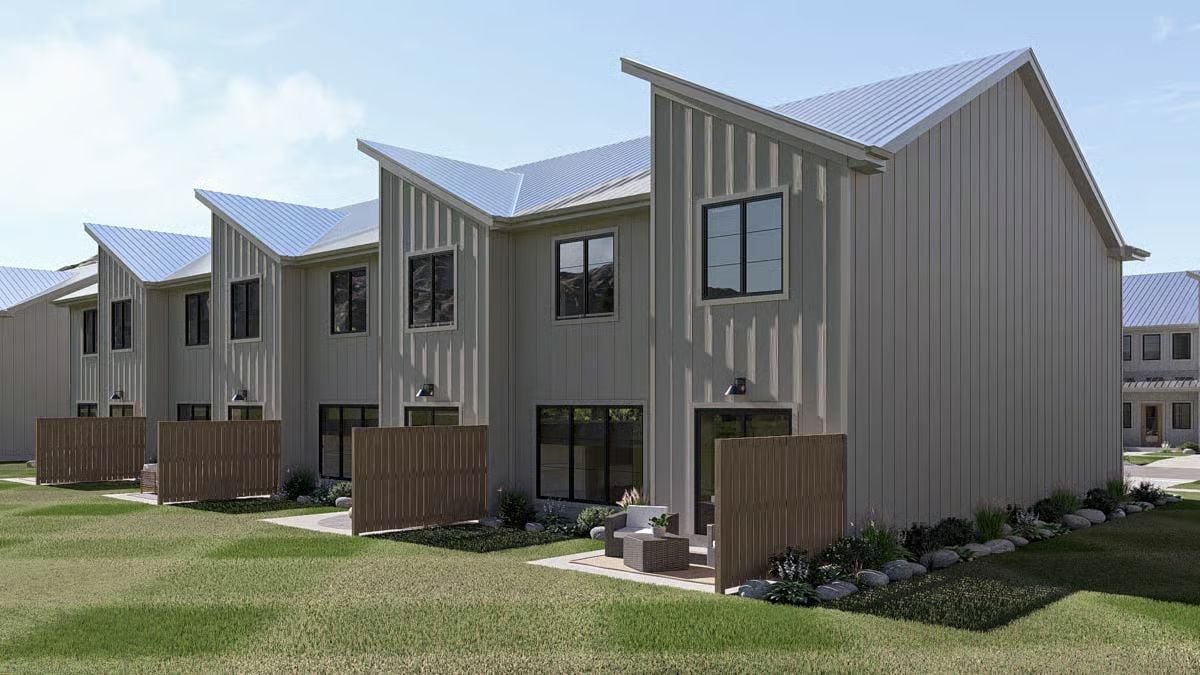
Living Room
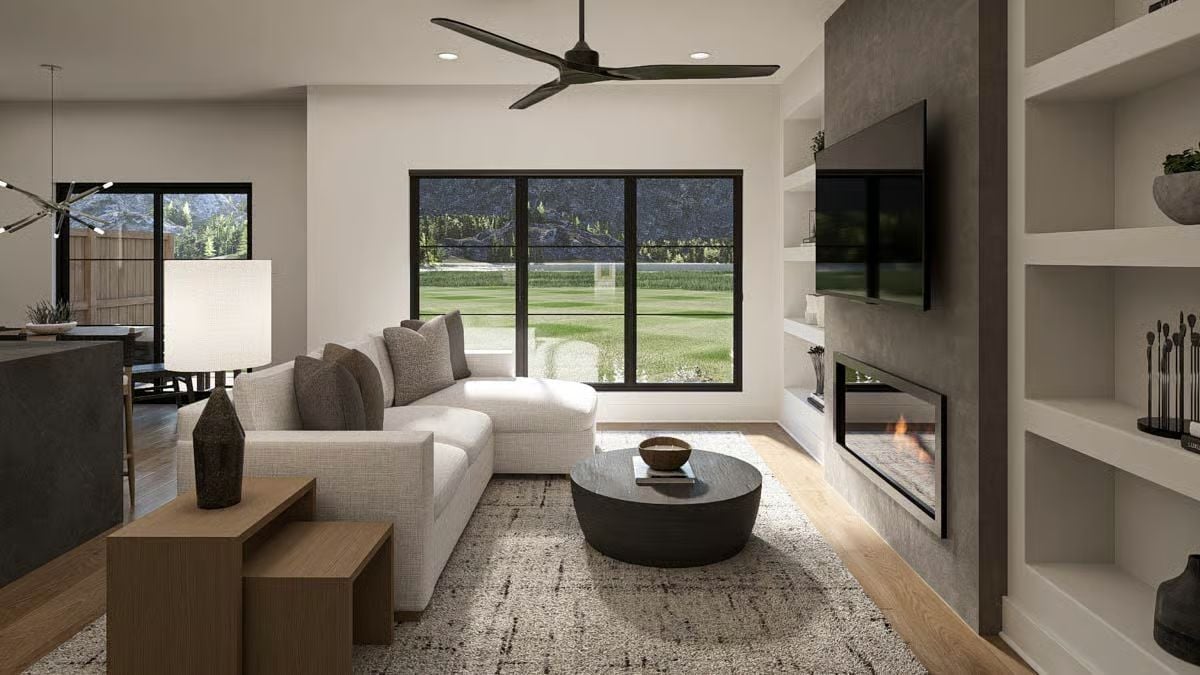
Living Room
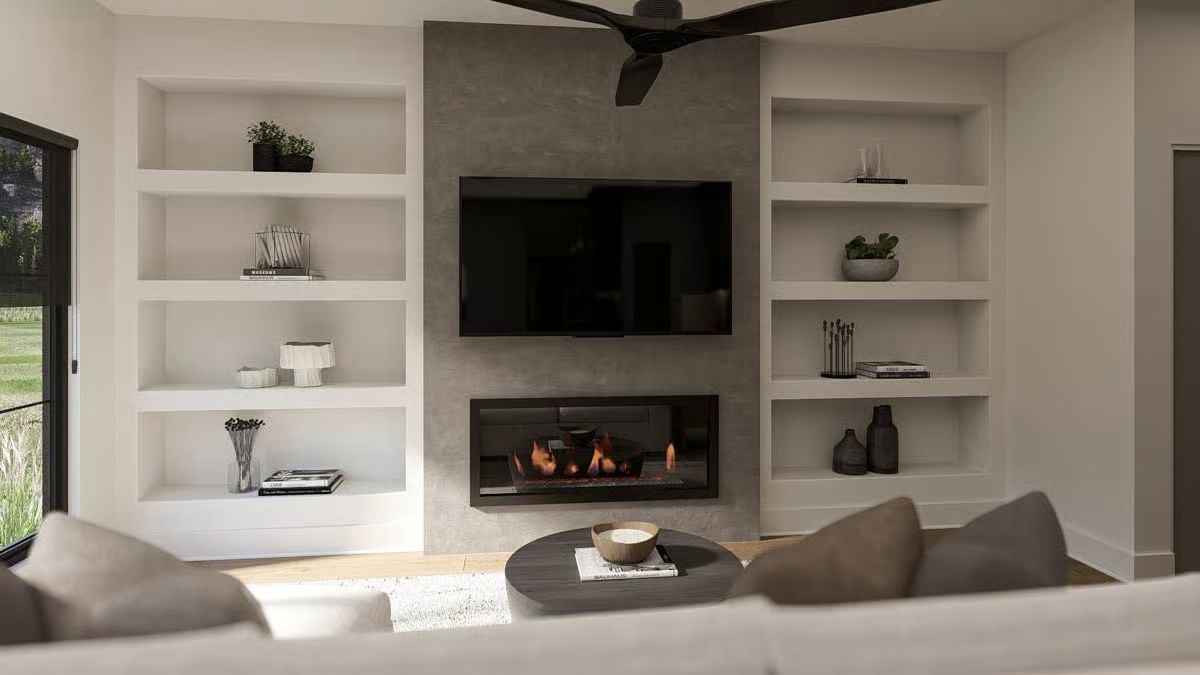
Kitchen
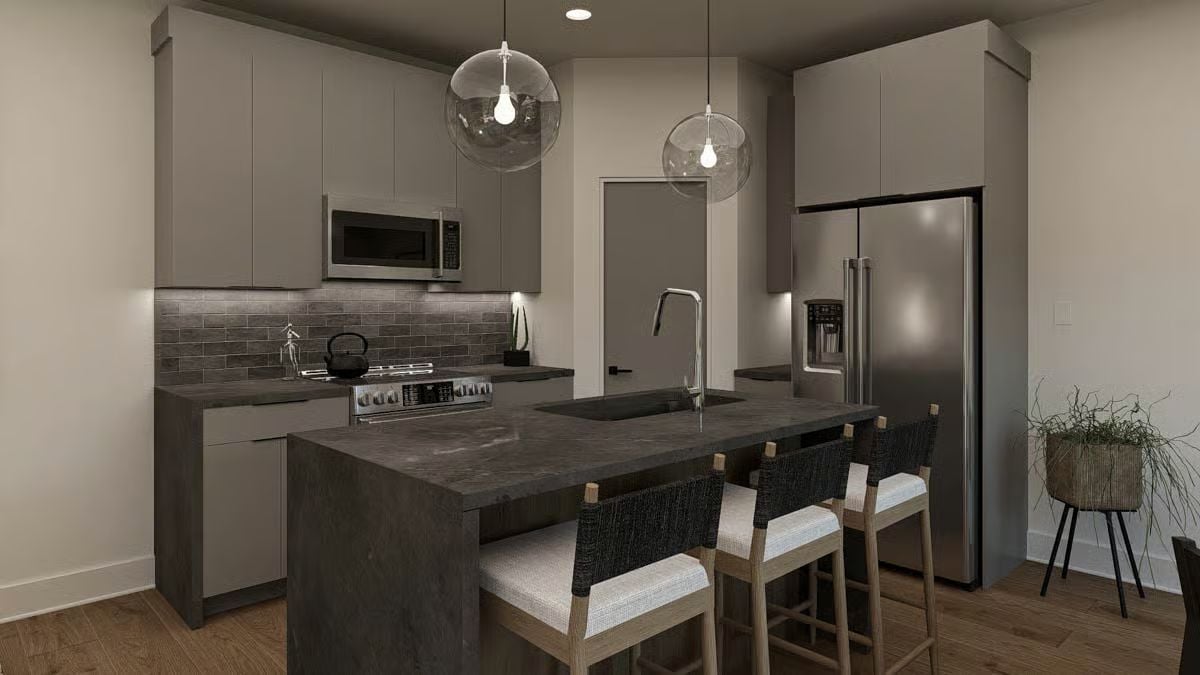
Kitchen
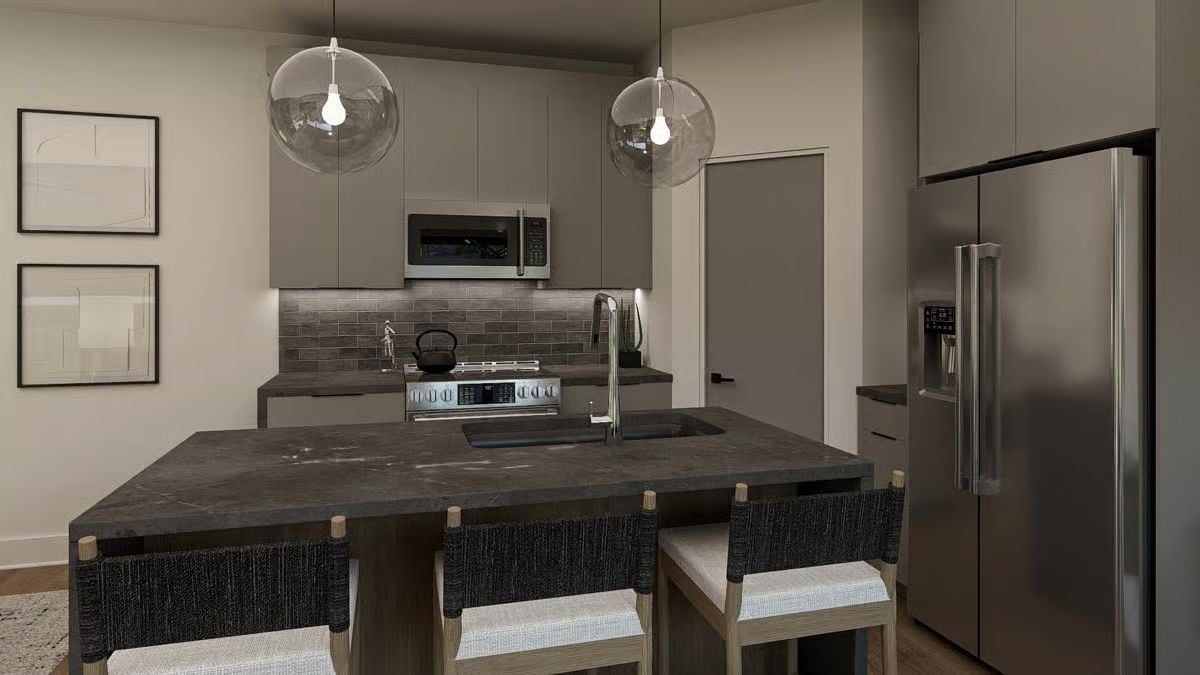
Dining Area
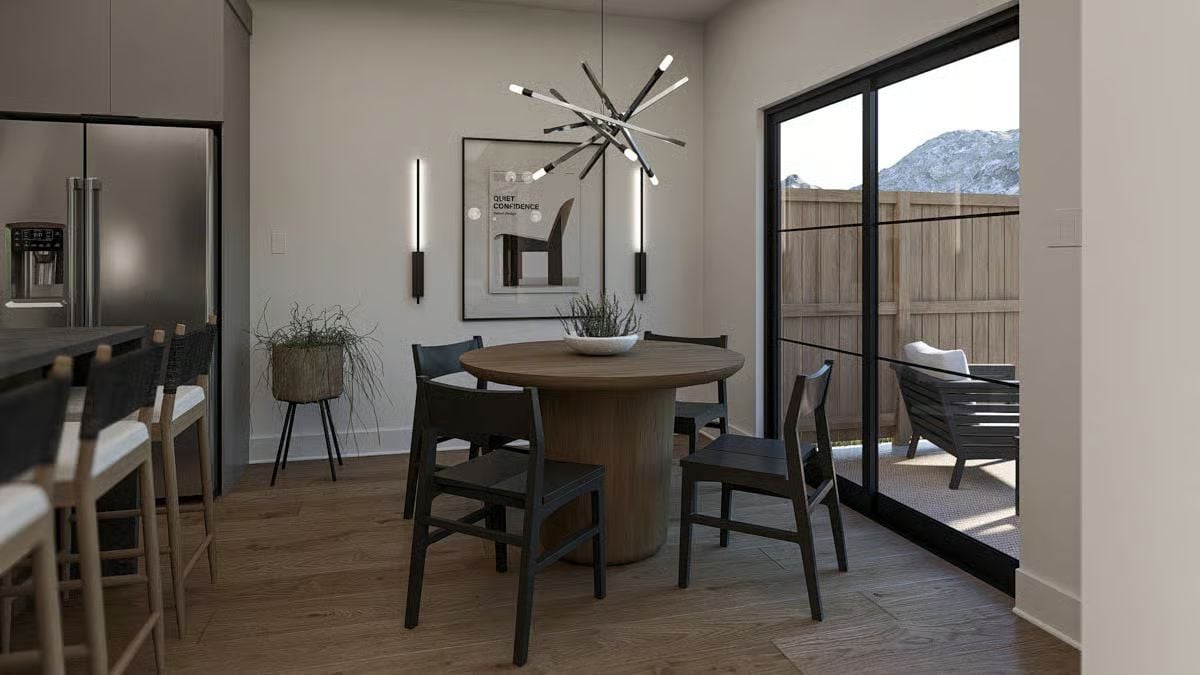
Primary Bedroom
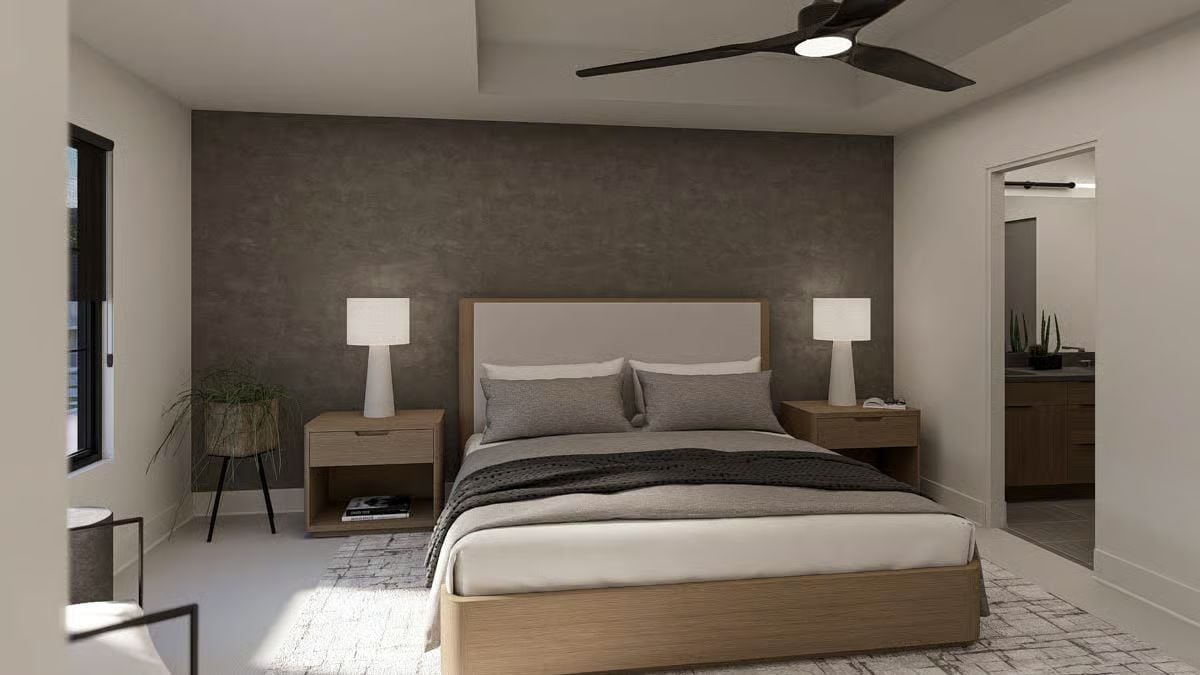
Primary Bedroom
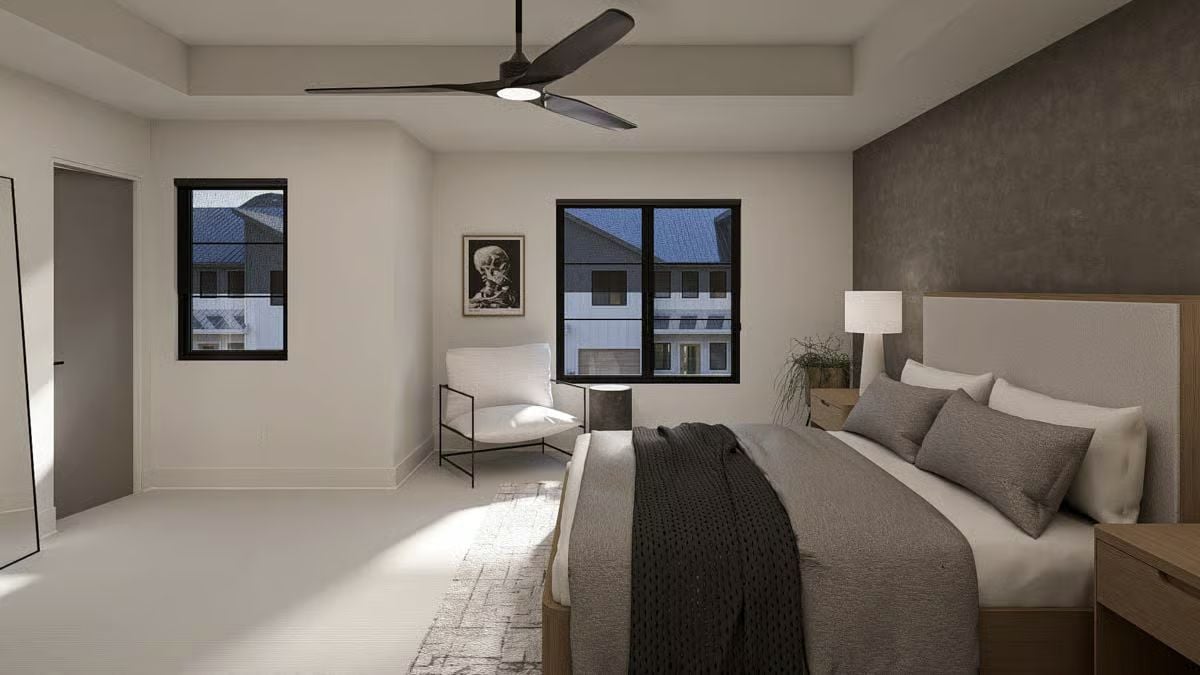
Details
This modern quadplex offers stylish, efficient living in a sleek and cohesive design that blends contemporary architecture with practical functionality. The exterior features clean lines and a symmetrical layout, with each unit mirroring the next for a unified appearance. A series of covered porches provides welcoming entries for all four residences, while the façade combines modern materials and large windows that bring in natural light and lend a bright, open feel to the homes.
Inside each unit, the main level emphasizes open-concept living with a great room that flows seamlessly into the dining area and kitchen. The kitchen includes a center island and pantry, ideal for storage and meal preparation, while nearby built-in shelves and a mudroom with bench hooks add smart, everyday conveniences. A front office space offers flexibility for work or study, and the attached single-car garage provides direct access to the home.
Upstairs, each residence includes a spacious primary bedroom suite with a private bath and walk-in closet, creating a comfortable retreat. Two additional bedrooms share a full bath, offering ample space for family or guests. A conveniently located laundry area on the upper level adds to the home’s functional design.
Pin It!
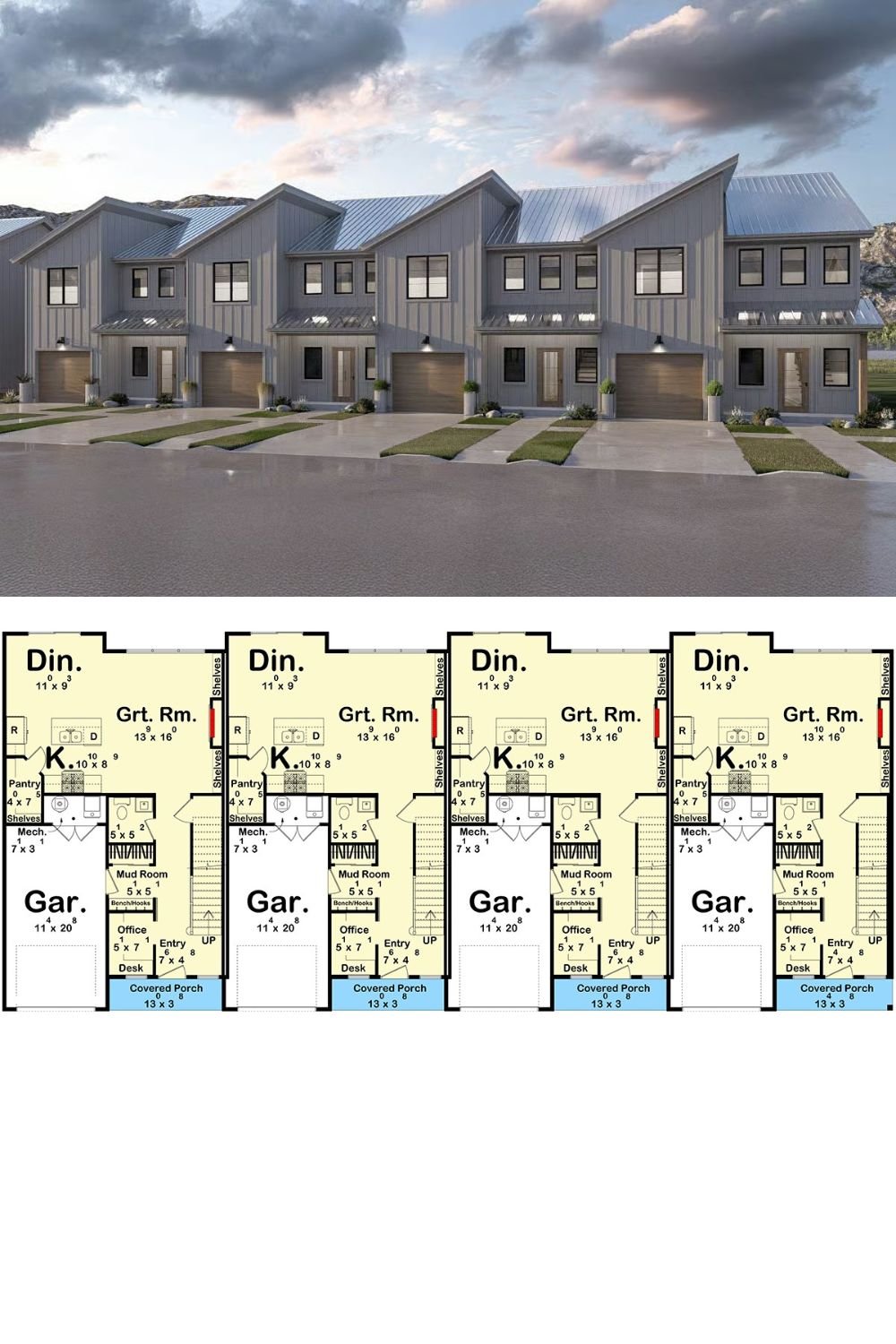
Architectural Designs Plan 623560DJ

