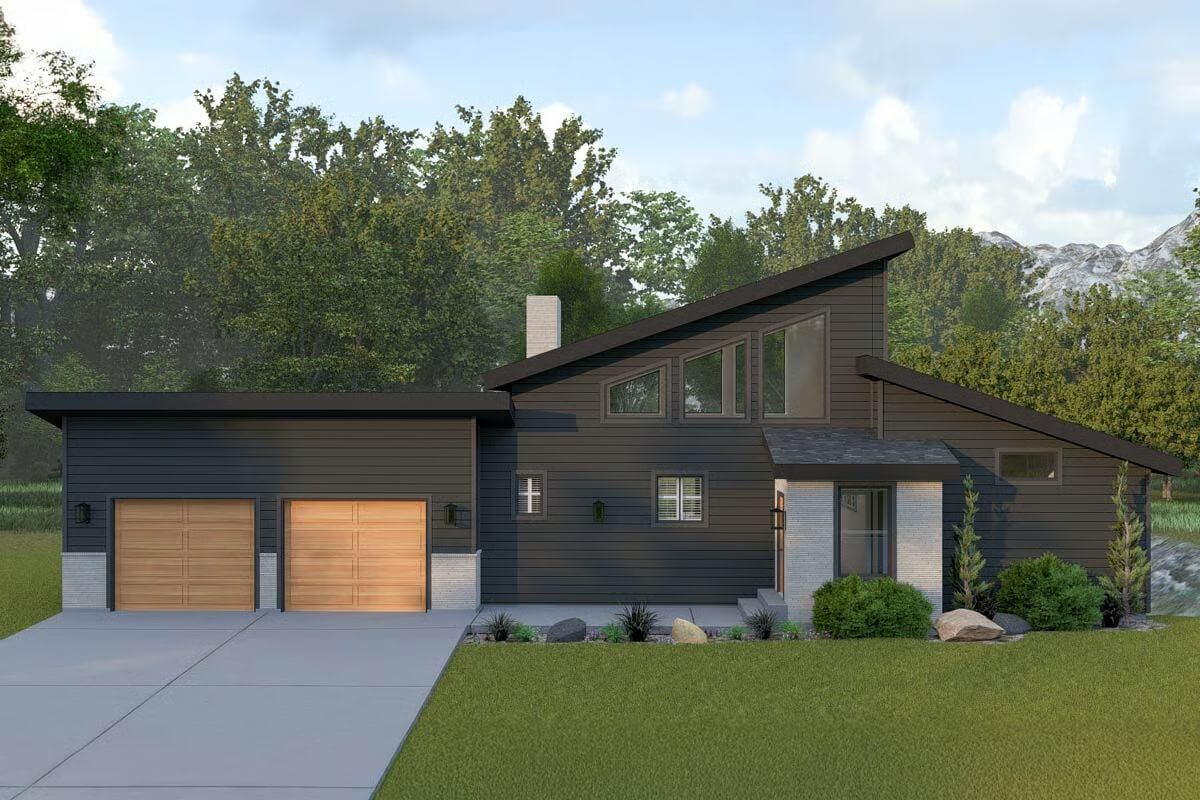
Would you like to save this?
Specifications
- Sq. Ft.: 2,412
- Bedrooms: 3
- Bathrooms: 2.5
- Stories: 1
- Garage: 2
Main Level Floor Plan
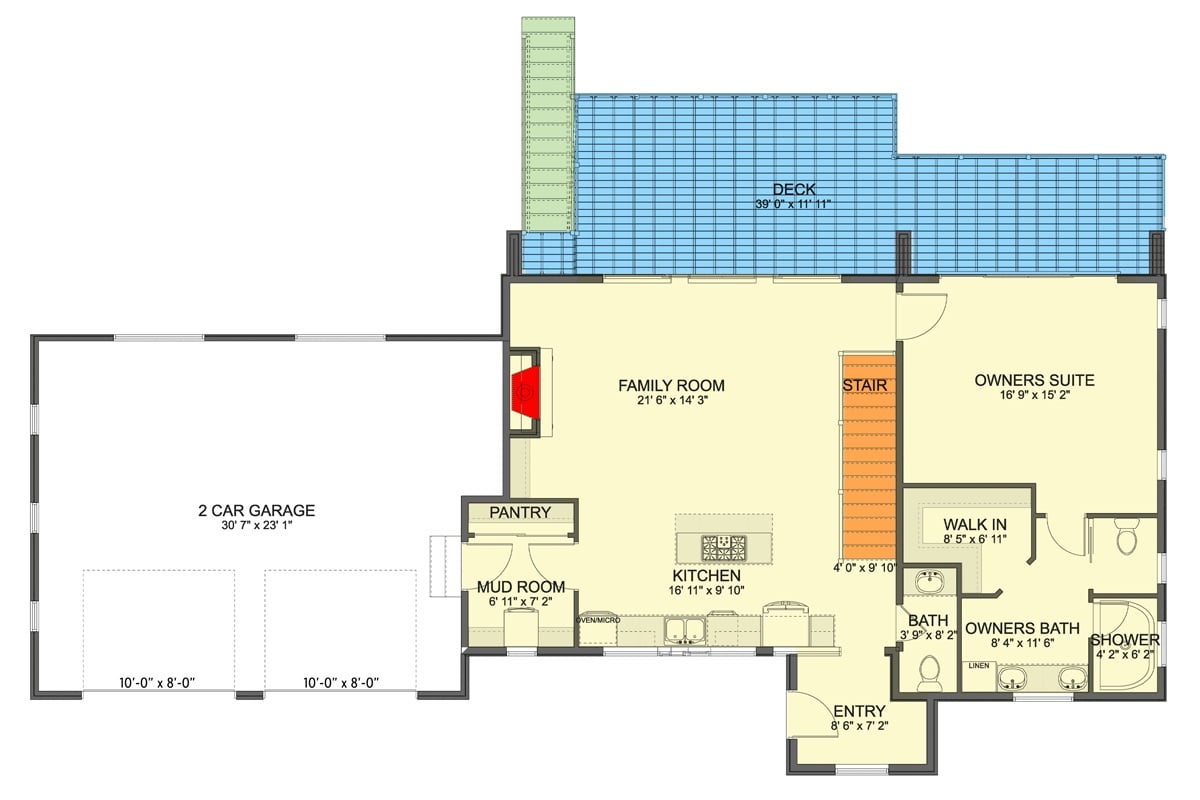
Lower Level Floor Plan
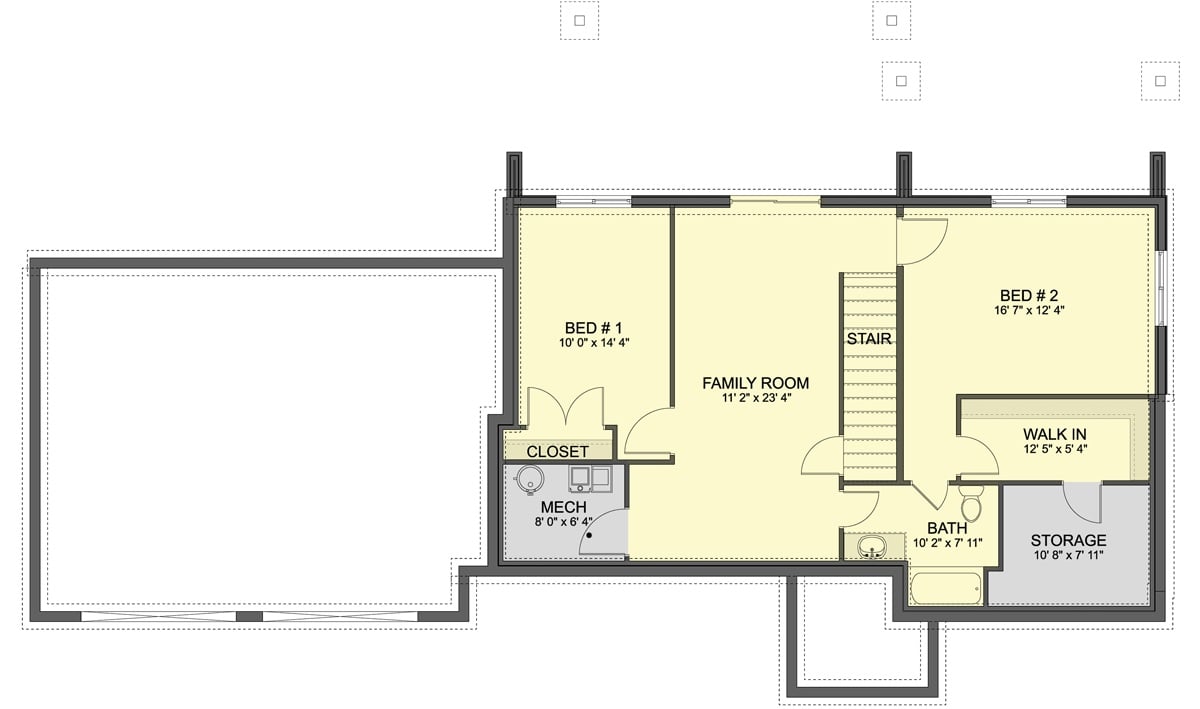
🔥 Create Your Own Magical Home and Room Makeover
Upload a photo and generate before & after designs instantly.
ZERO designs skills needed. 61,700 happy users!
👉 Try the AI design tool here
Front-Left View
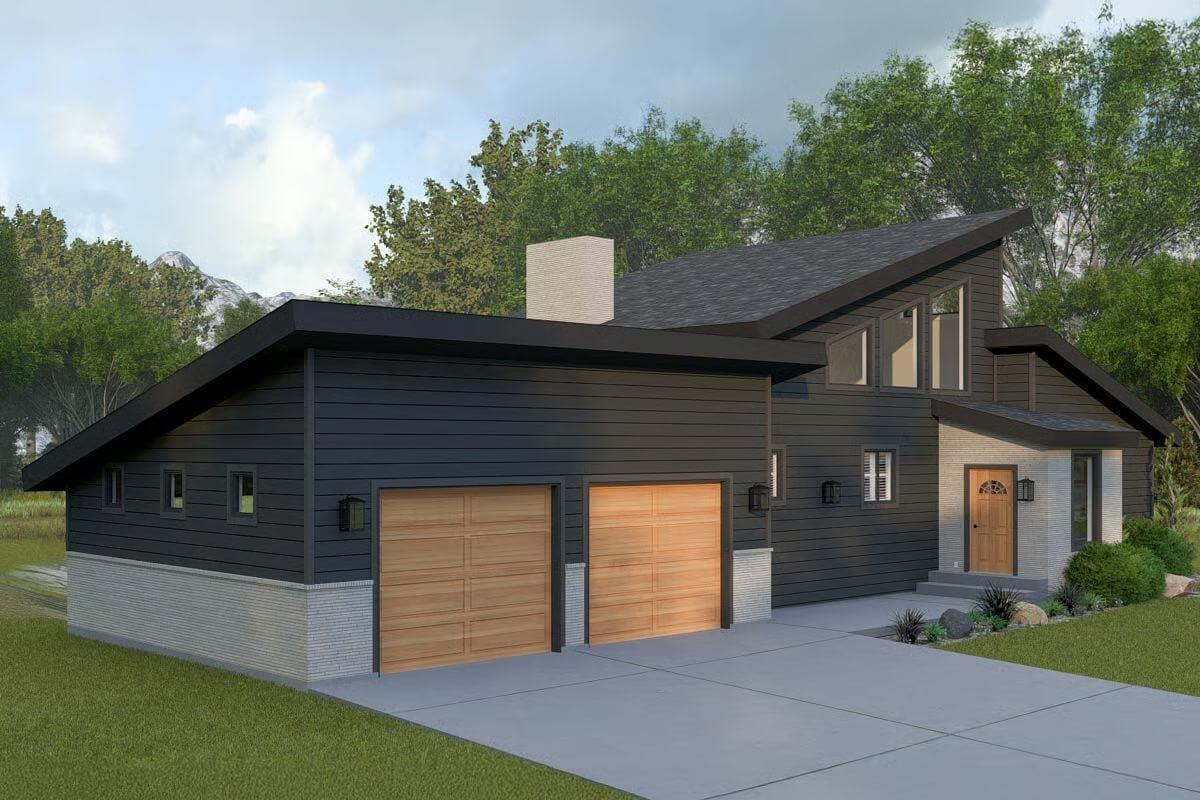
Rear View
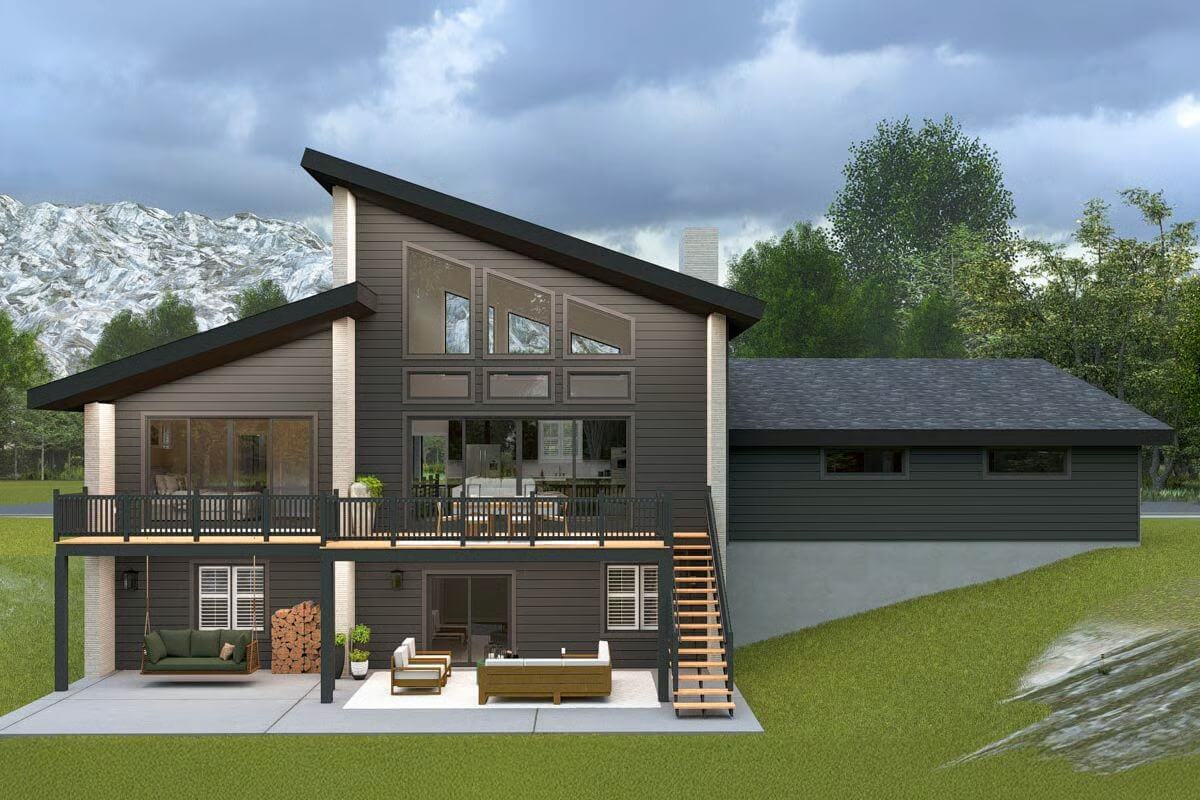
Front-Right View
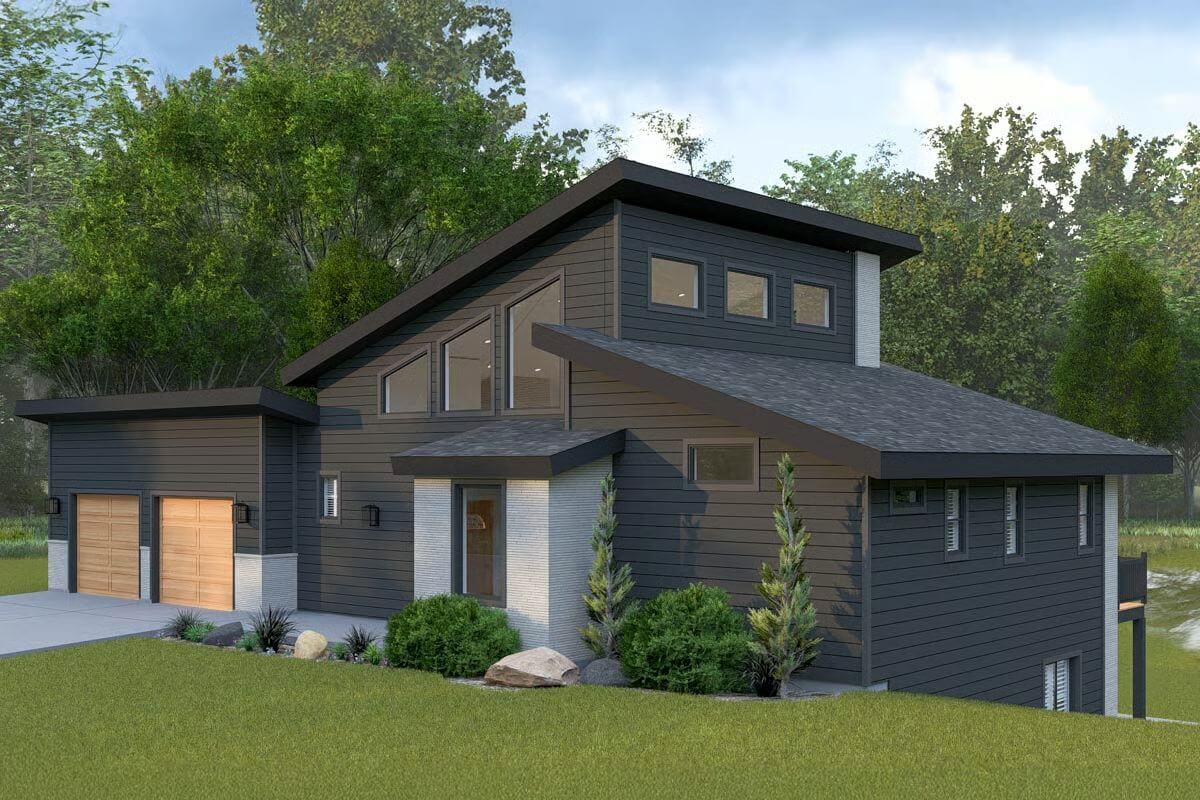
Entry
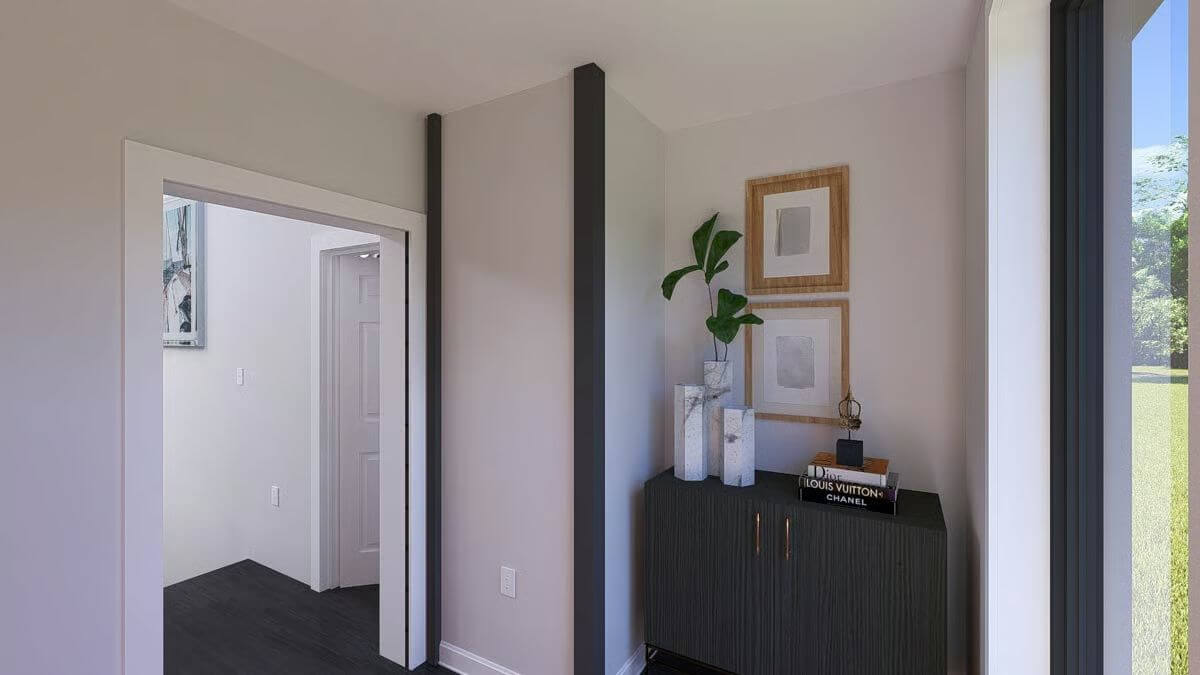
Would you like to save this?
Family Room
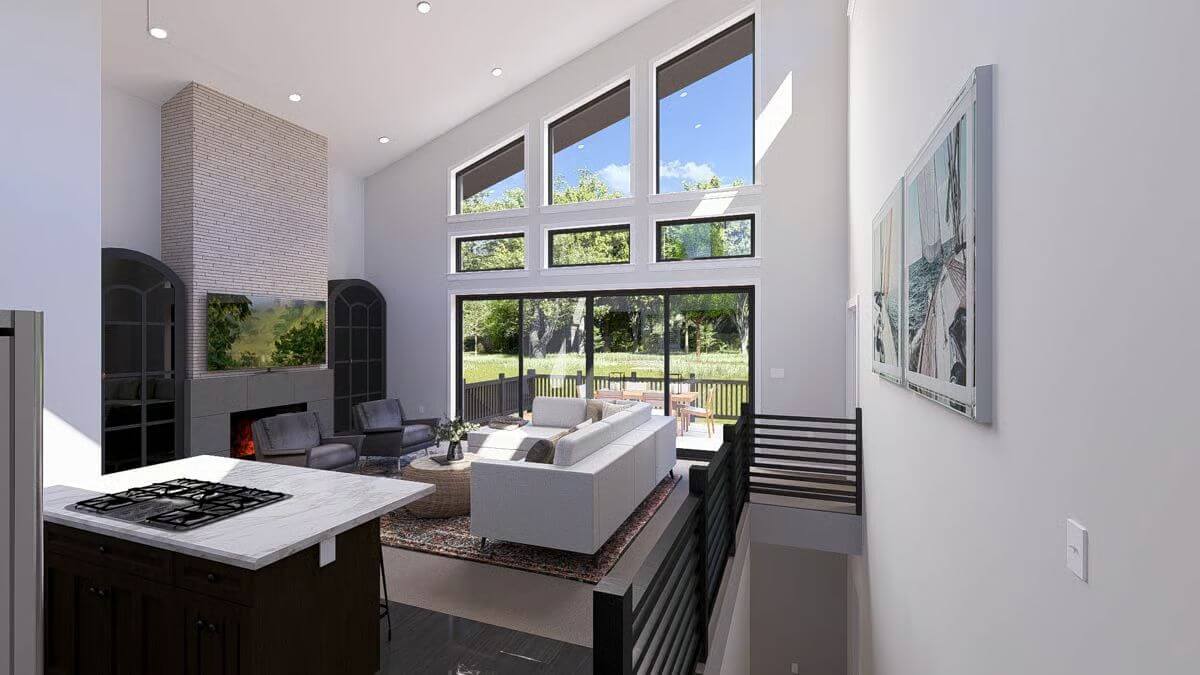
Kitchen
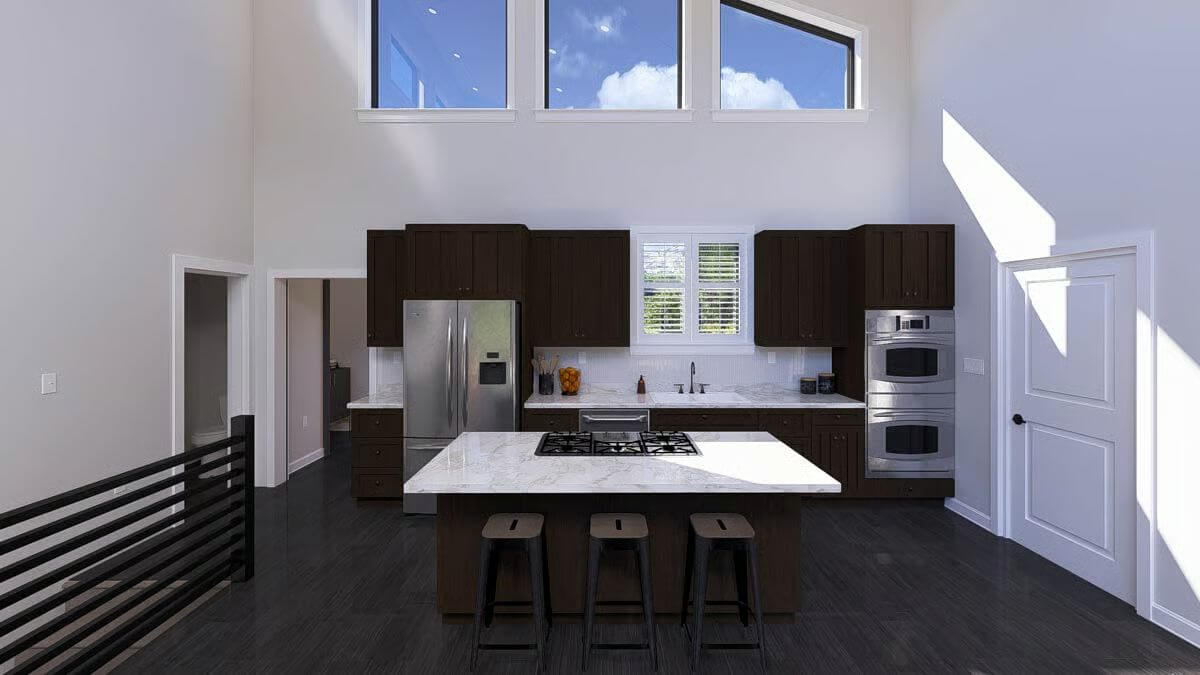
Family Room
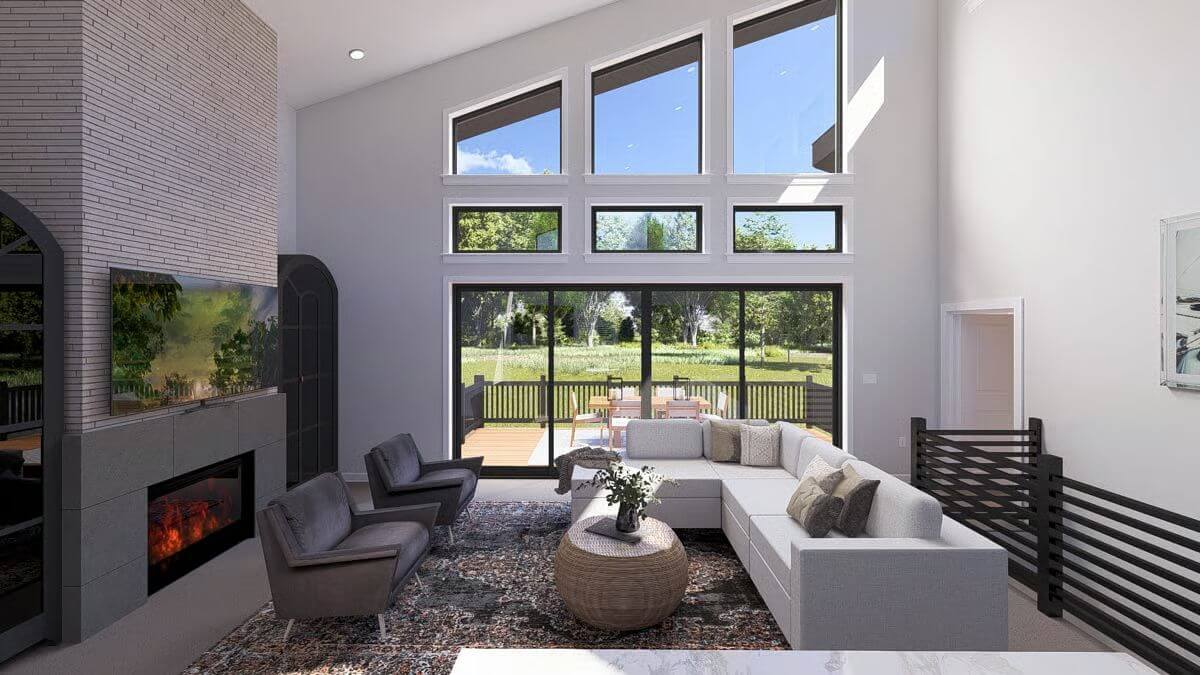
Family Room and Kitchen
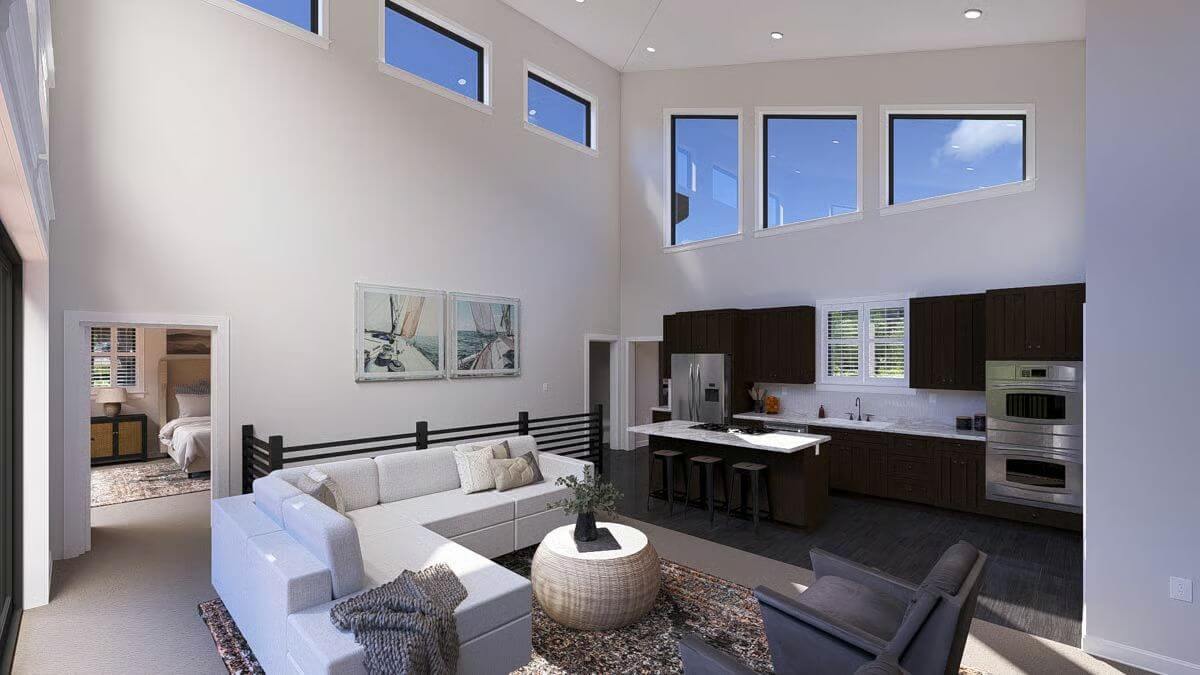
Family Room and Kitchen
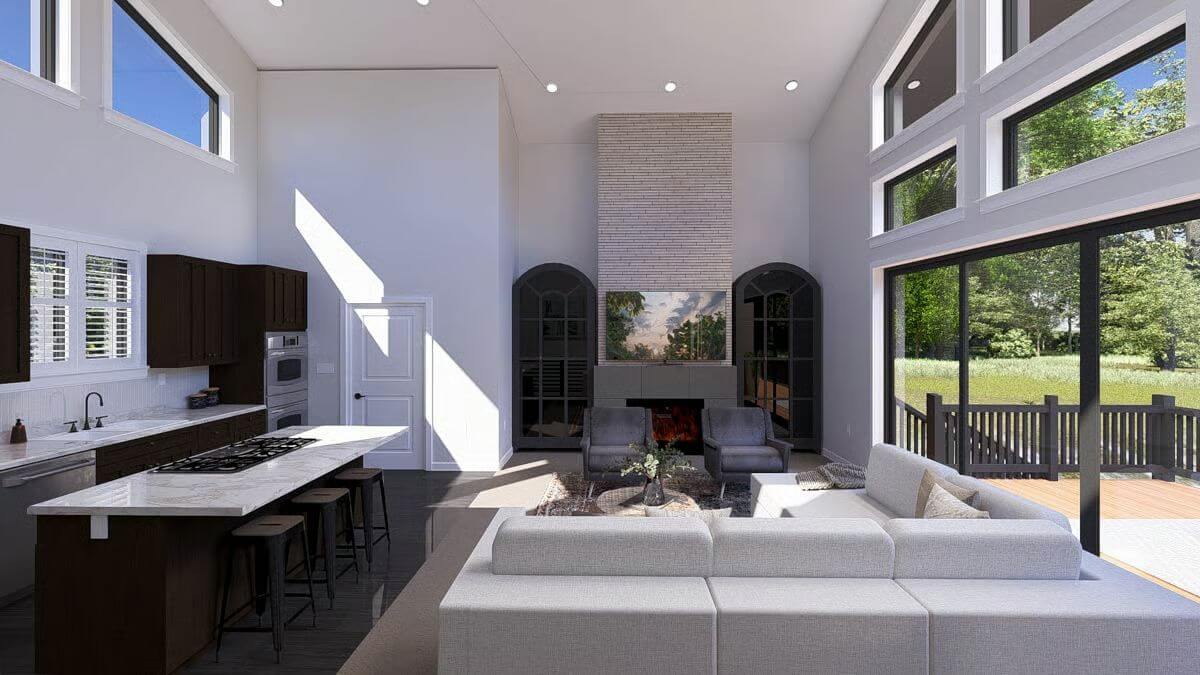
Primary Bedroom
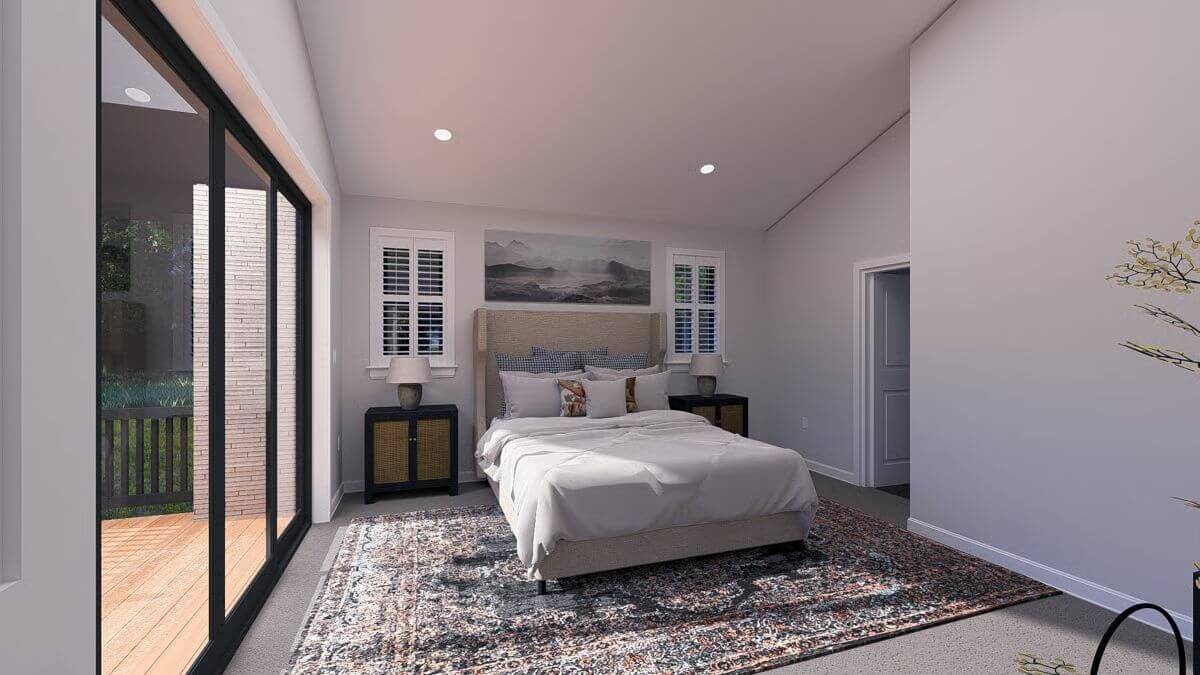
Primary Bedroom
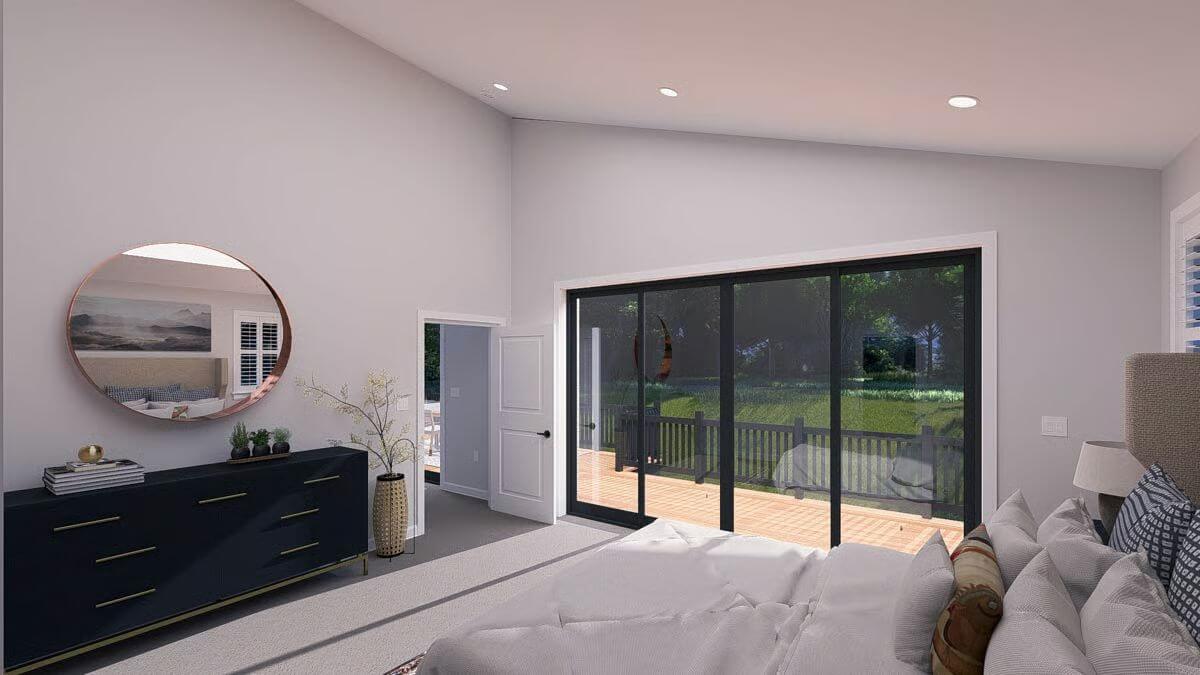
Primary Bathroom
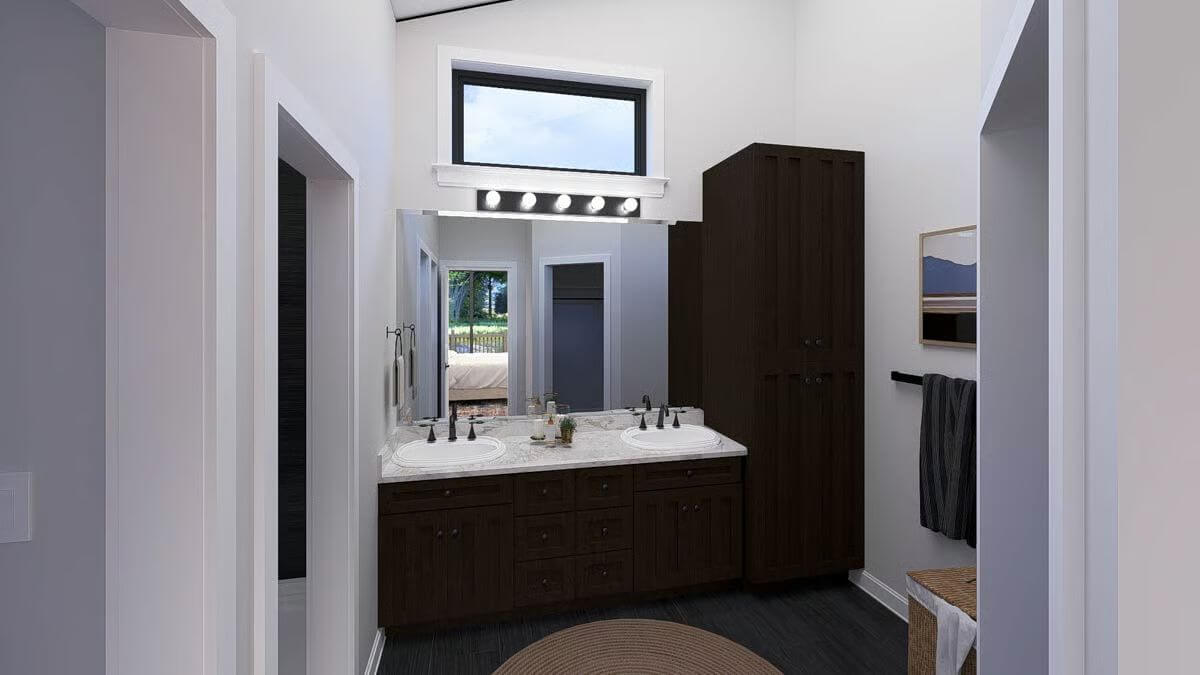
🔥 Create Your Own Magical Home and Room Makeover
Upload a photo and generate before & after designs instantly.
ZERO designs skills needed. 61,700 happy users!
👉 Try the AI design tool here
Primary Bathroom
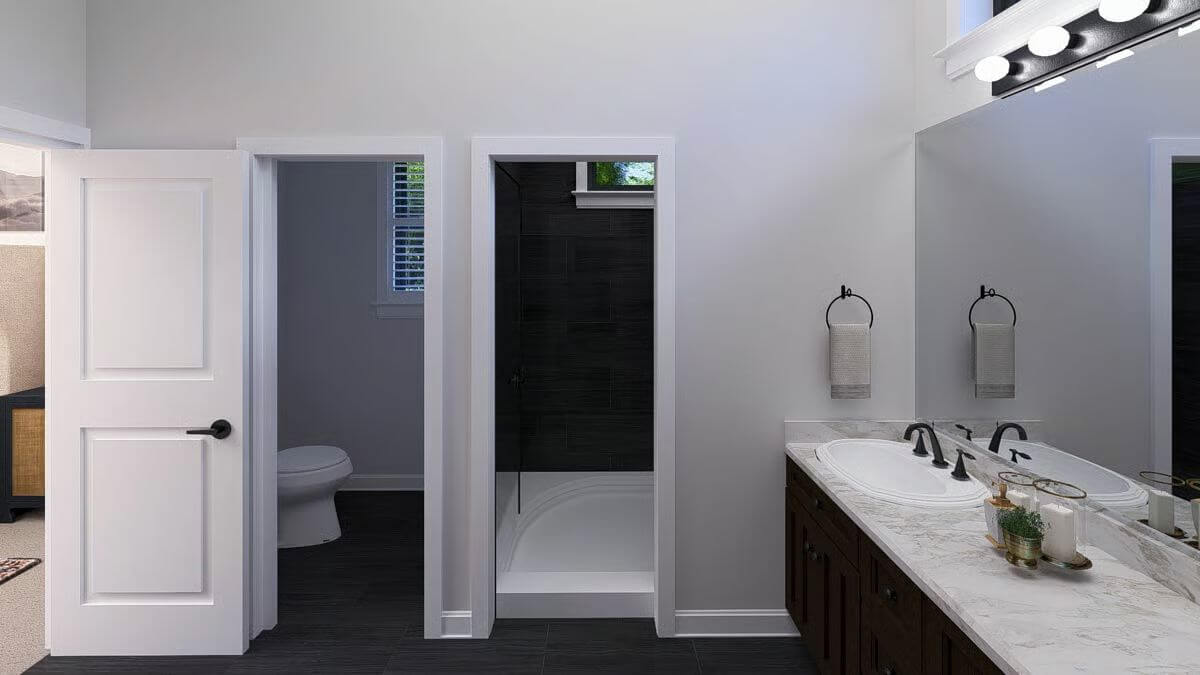
Front Elevation
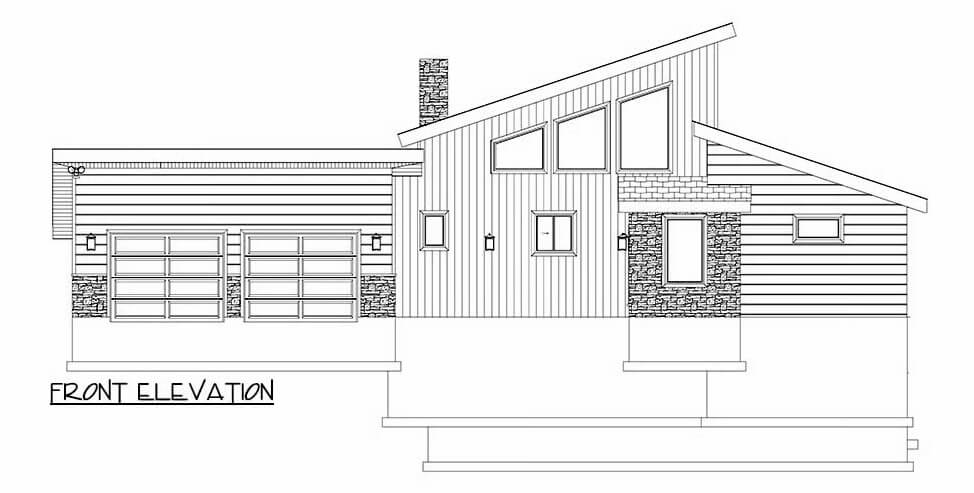
Right Elevation
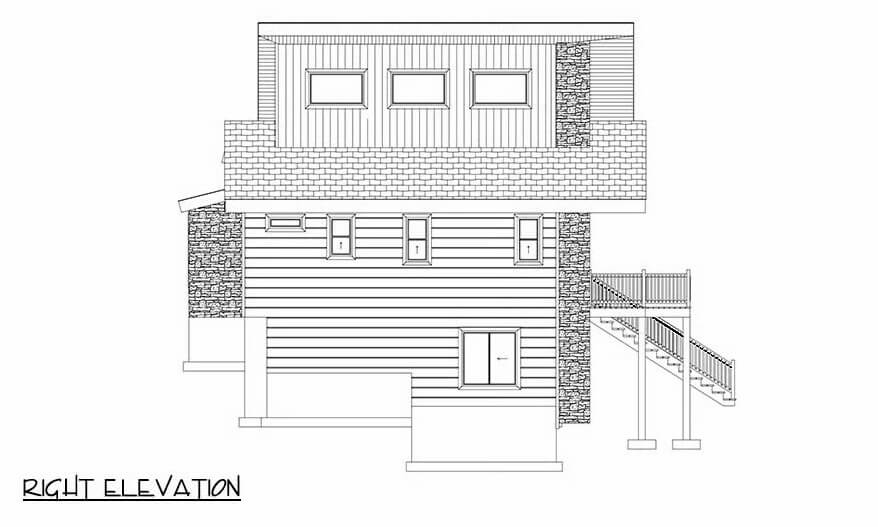
Left Elevation
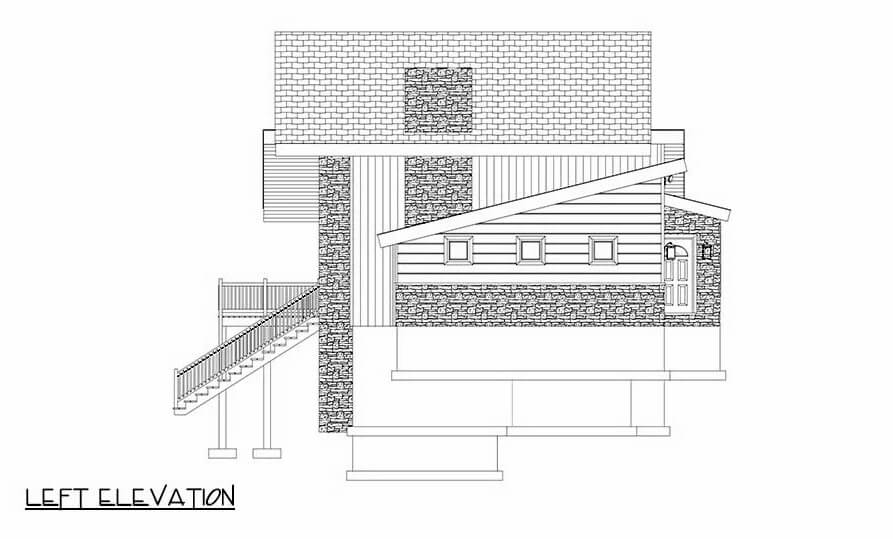
Rear Elevation
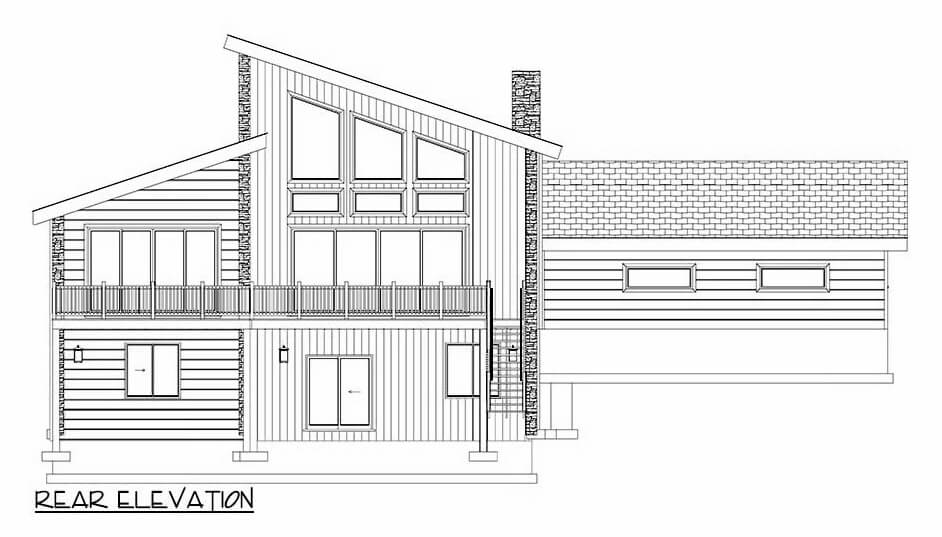
Would you like to save this?
Details
This modern mountain home exudes a striking architectural presence with its bold, asymmetrical rooflines and a blend of dark siding and natural wood garage doors. A covered entryway adds depth to the façade, while clerestory and trapezoidal windows provide a unique design accent and infuse the interior with natural light.
The main level presents a thoughtfully open layout centered around a spacious family room with direct access to a large deck, ideal for outdoor entertaining. The kitchen flows seamlessly from this space, featuring a large island and adjacent pantry for efficient organization. A mudroom connects the kitchen to a two-car garage, enhancing functionality. The owner’s suite on this level is privately tucked away with its own walk-in closet and dual-vanity bath, complete with a dedicated shower space and additional bath access from the hall.
The finished basement offers additional living space, anchored by a secondary family room. Two bedrooms occupy this floor—each with generous proportions—alongside a shared bathroom. Bedroom 2 enjoys a spacious walk-in closet and private access to a large storage room. Utility needs are met with a mechanical room and a closet adjacent to bedroom 1.
Pin It!
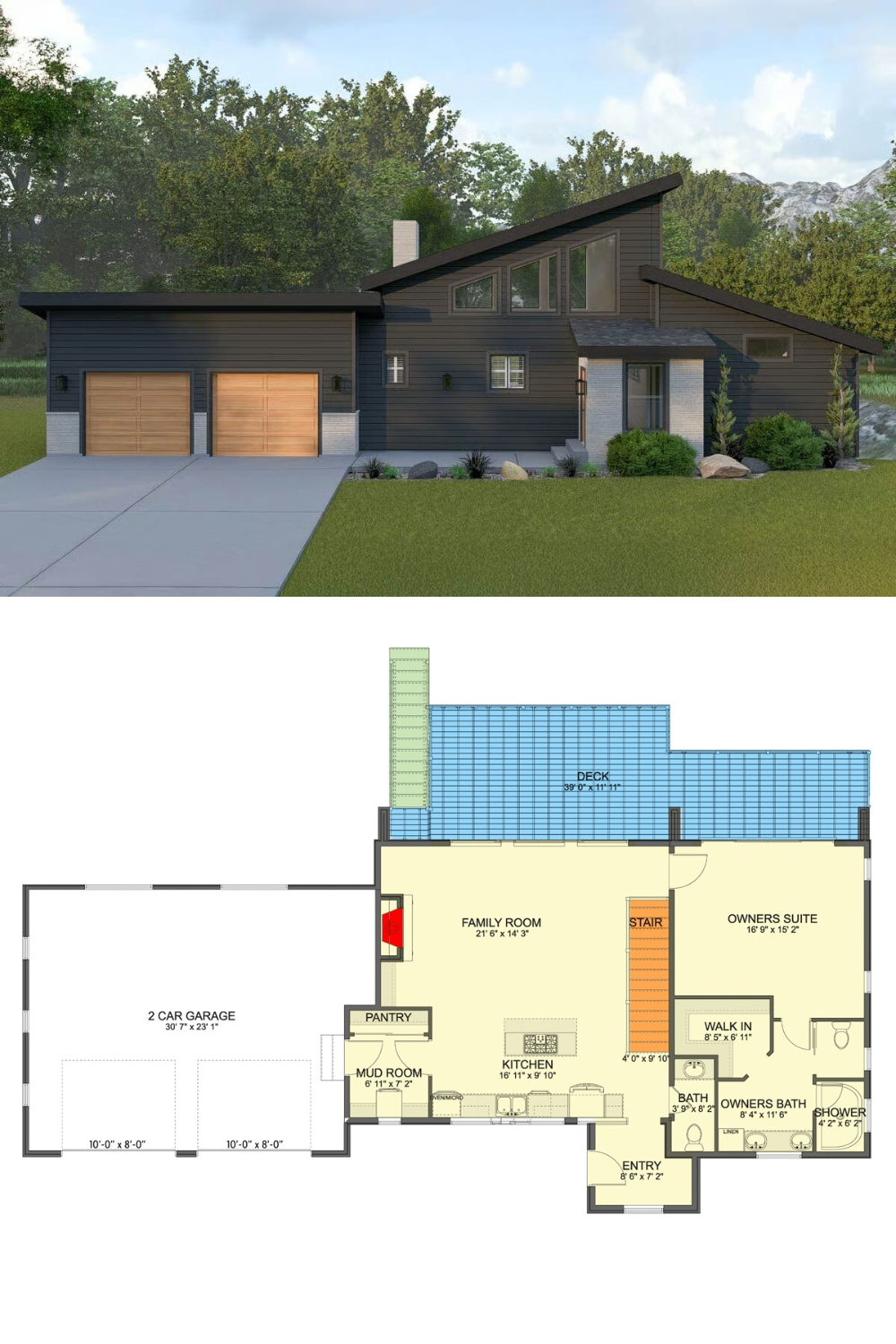
Architectural Designs Plan 61623UT







