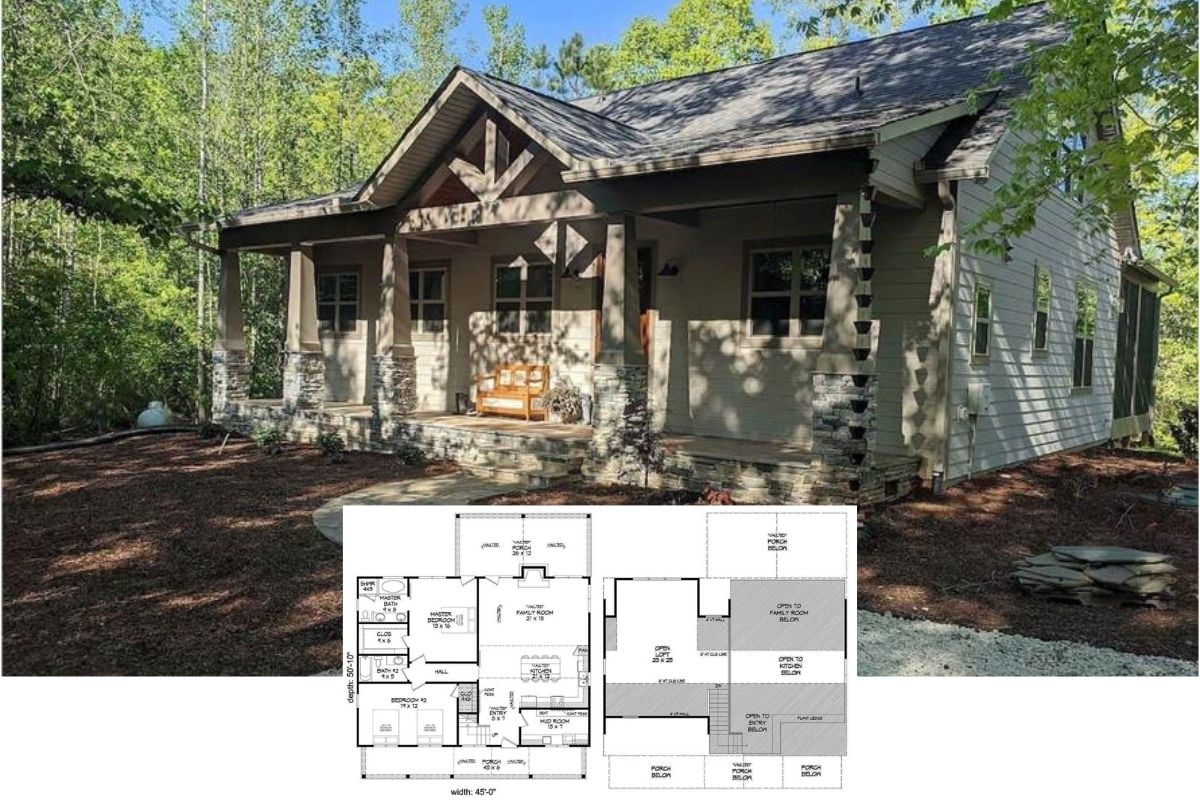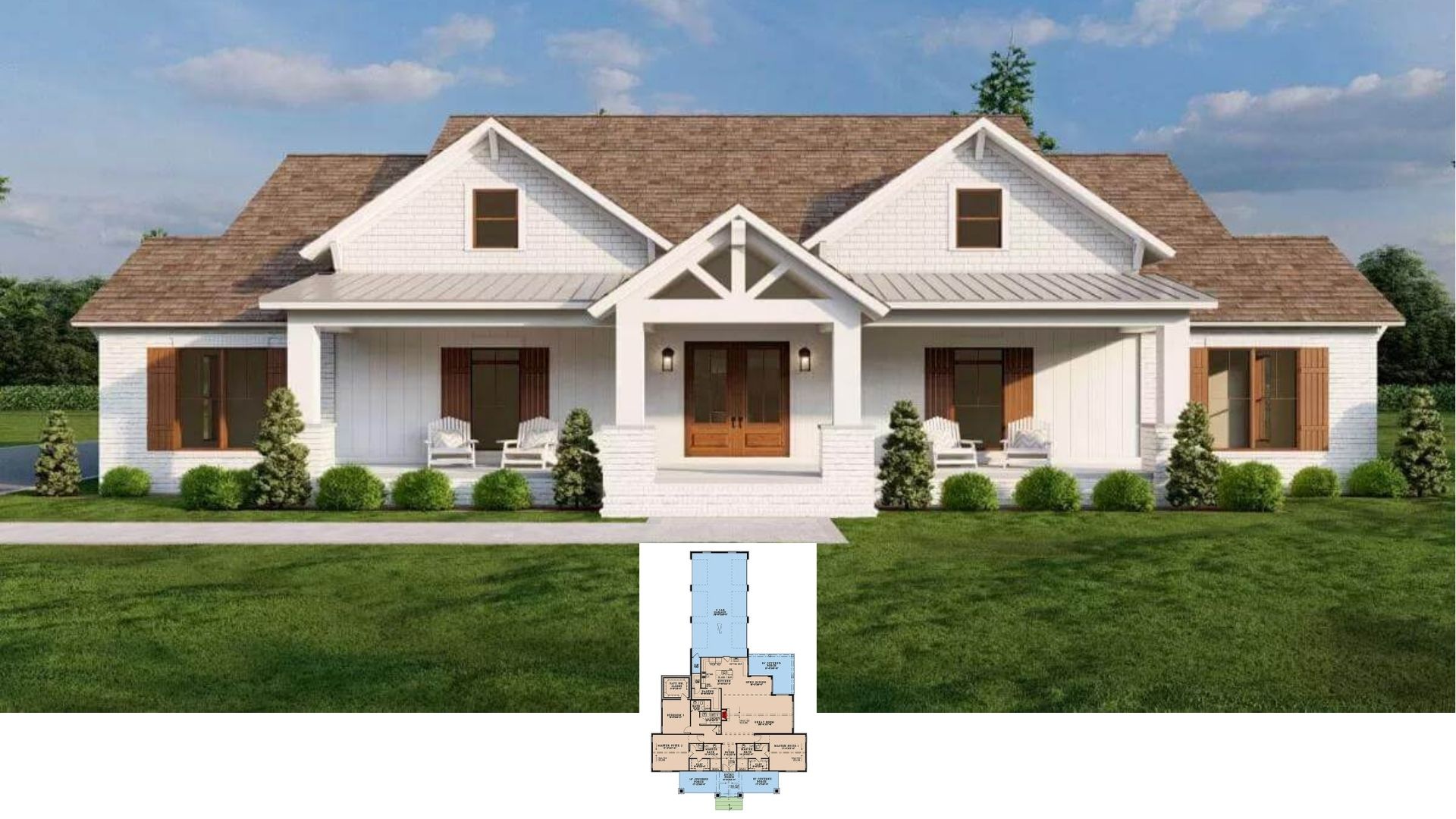
Would you like to save this?
Specifications
- Sq. Ft.: 3,837
- Bedrooms: 4
- Bathrooms: 4.5
- Stories: 1.5
- Garage: 3
Main Level Floor Plan

Second Level Floor Plan

🔥 Create Your Own Magical Home and Room Makeover
Upload a photo and generate before & after designs instantly.
ZERO designs skills needed. 61,700 happy users!
👉 Try the AI design tool here
Front View

Left View

Right View

Garage

Would you like to save this?
Foyer

Staircase

Great Room

Great Room

Great Room and Kitchen

Kitchen

Kitchen

Kitchen

🔥 Create Your Own Magical Home and Room Makeover
Upload a photo and generate before & after designs instantly.
ZERO designs skills needed. 61,700 happy users!
👉 Try the AI design tool here
Laundry Room

Bathroom

Primary Bedroom

Primary Bathroom

Primary Bathroom

Would you like to save this?
Primary Closet

Bedroom

Bathroom

Mudroom

Details
Showcasing a striking modern style, this home’s exterior marries expansive windows with sleek horizontal lines and mixed-material accents such as stone and wood-style siding. A grand terrace wraps around the main gathering spaces, maximizing indoor-outdoor living. At one end, a 3-car garage angles out from the main structure, offering both convenience and architectural interest.
From the foyer, the layout flows into a bright great room, anchored by large windows that frame outdoor views and open onto the expansive terrace. Adjoining this space, a dining area and an open-concept kitchen—complete with an island and pantry—create an ideal environment for both casual meals and upscale entertaining. A cozy den lies just off the kitchen, while a built-in desk area provides a perfect spot for organization or remote work.
On the right wing, two secondary bedrooms come with their own bathroom, ensuring privacy for guests or family members. Meanwhile, the spacious primary suite is tucked away on the home’s rear, with a private bath and a walk-in closet.
The courtyard at the center adds a sheltered outdoor retreat, and a dedicated spa niche extends relaxation options.
Upstairs, a guest or game room provides flexible space for recreation or hosting overnight visitors. An additional bedroom and full bathroom complete this floor, offering extra accommodations while maintaining ample privacy.
Pin It!

The Plan Collection – Plan 202-1031






