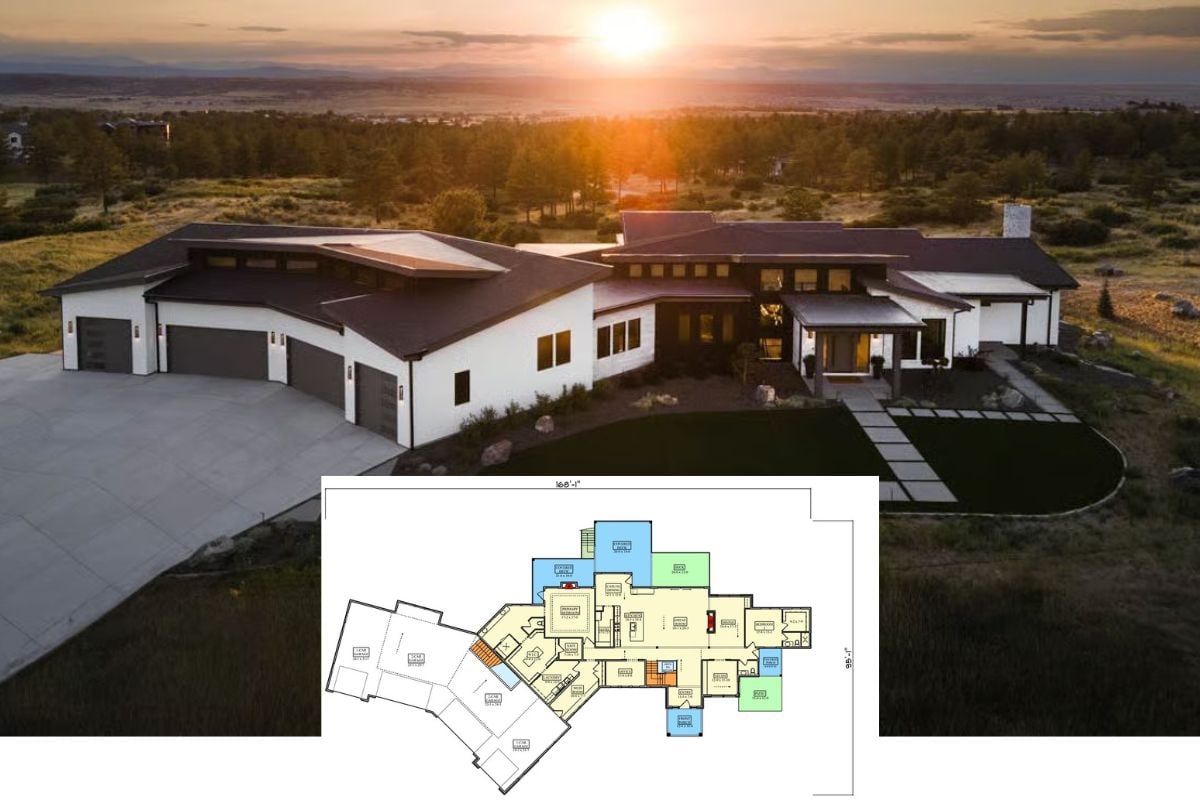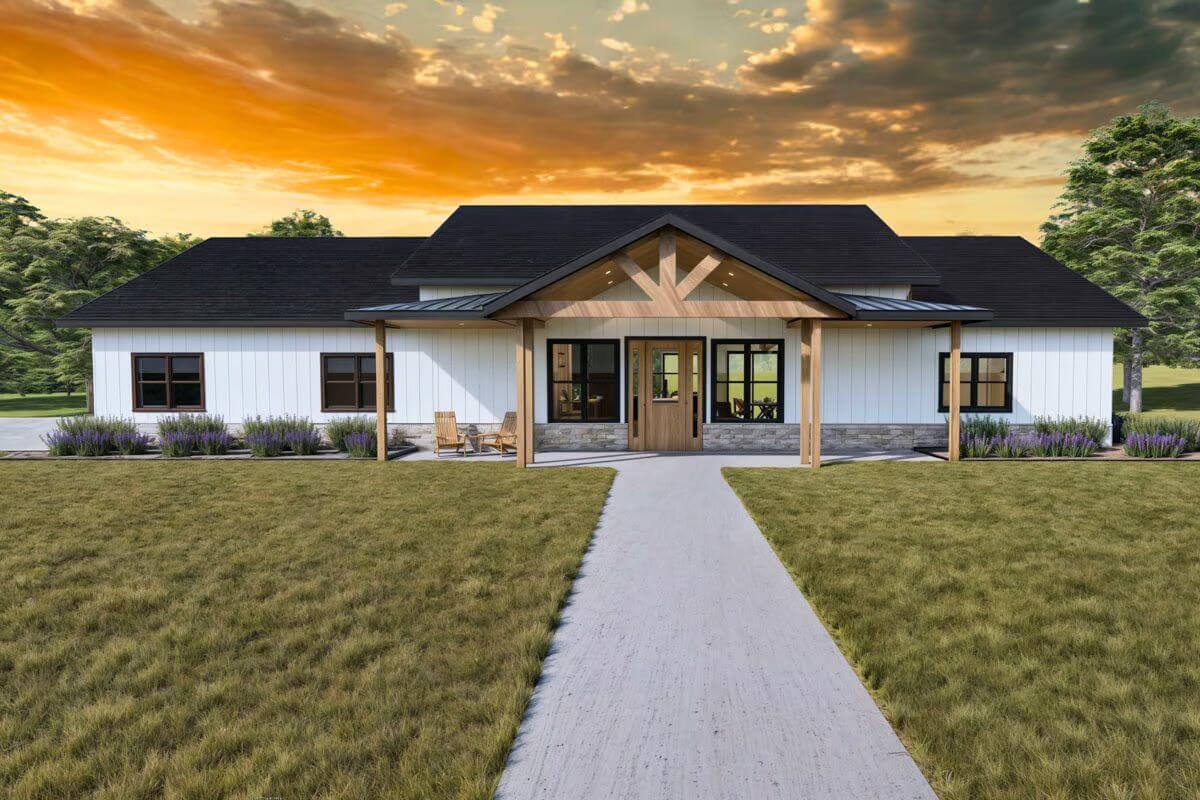
Would you like to save this?
Specifications
- Sq. Ft.: 2,524
- Bedrooms: 4
- Bathrooms: 2.5
- Stories: 1
- Garage: 3
The Floor Plan
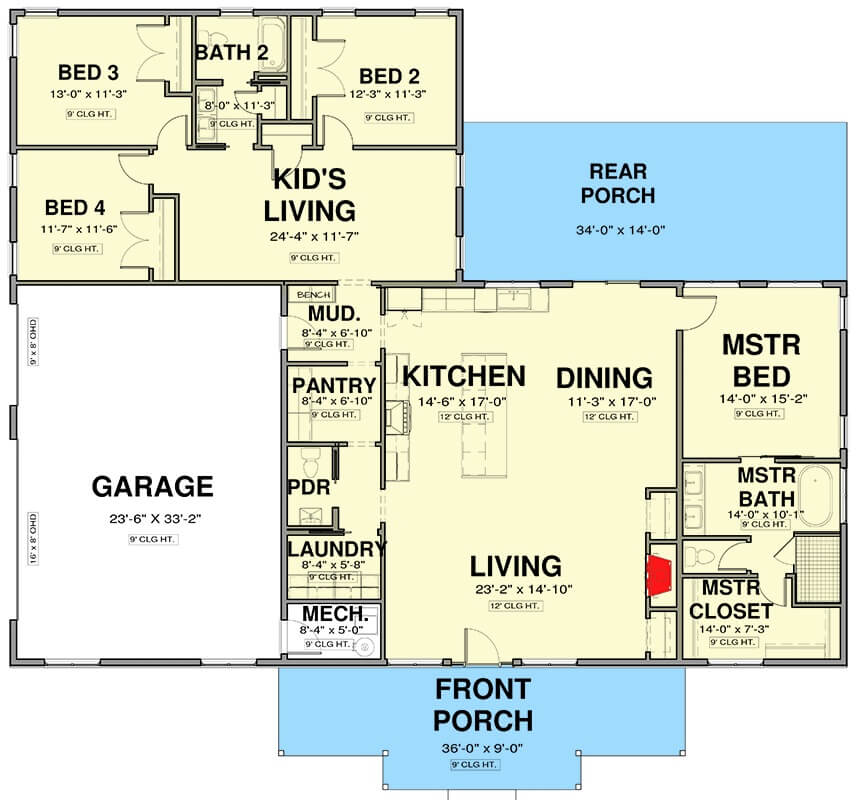
Front View

🔥 Create Your Own Magical Home and Room Makeover
Upload a photo and generate before & after designs instantly.
ZERO designs skills needed. 61,700 happy users!
👉 Try the AI design tool here
Left View

Rear View
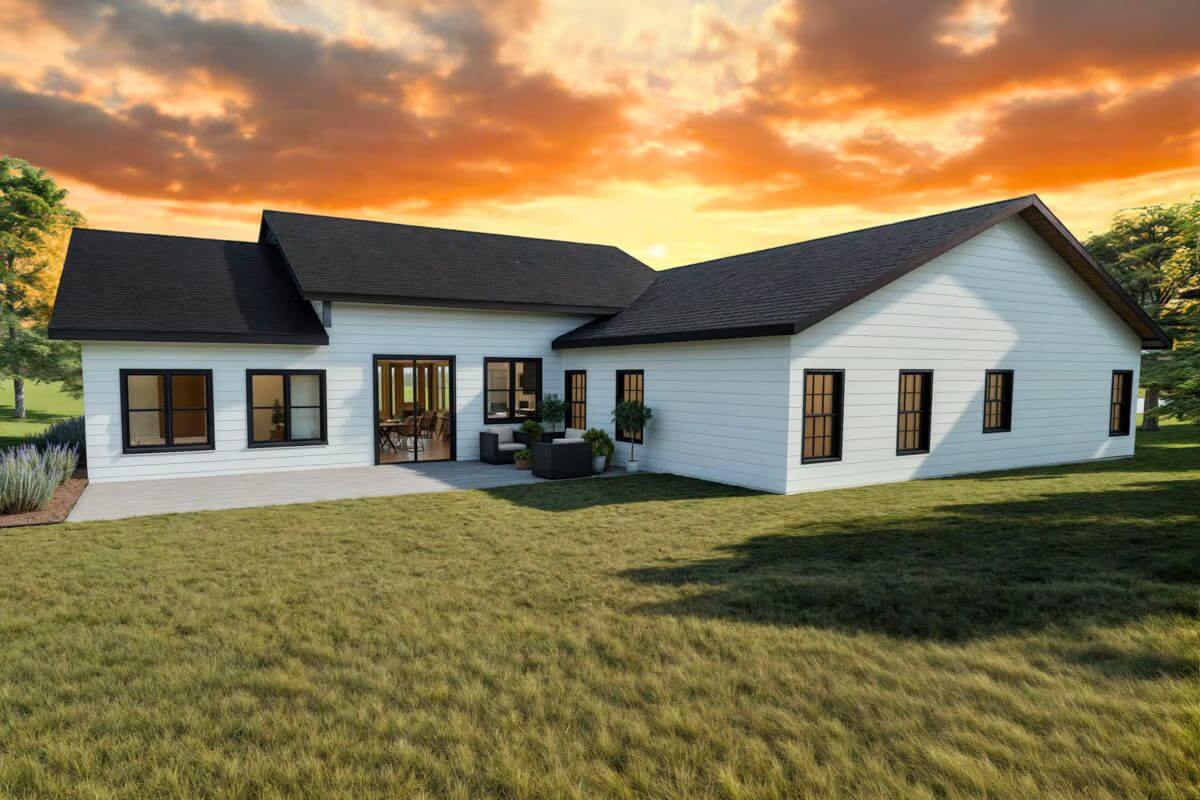
Living Room
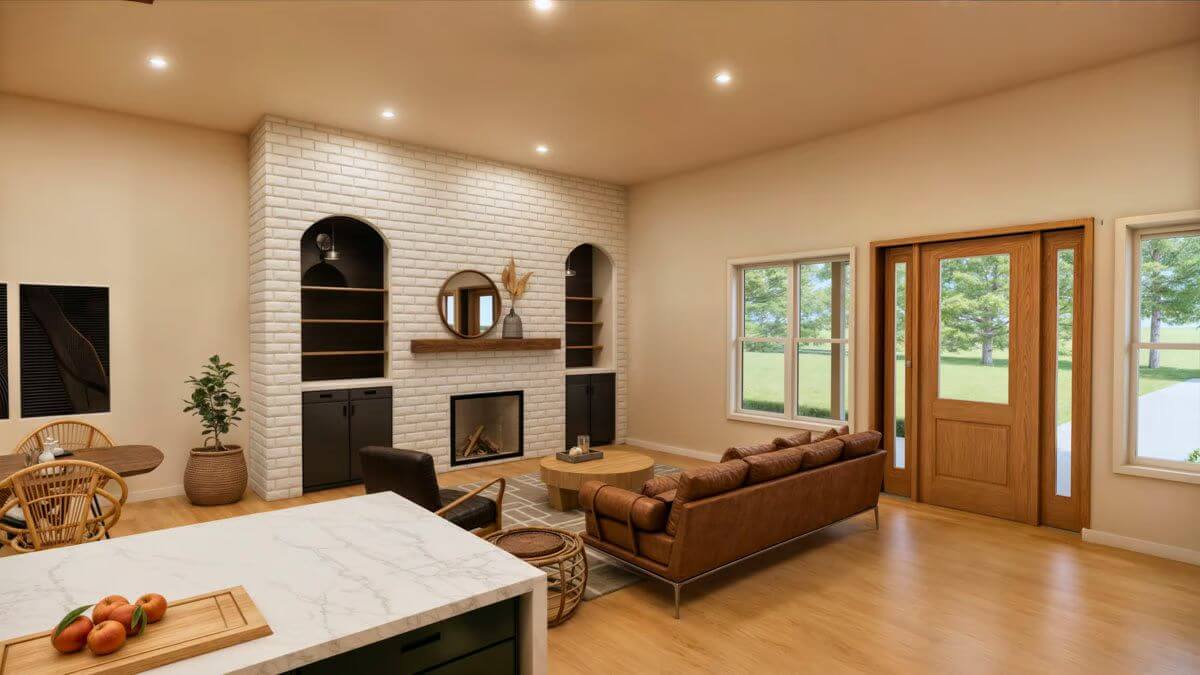
Dining Area

Would you like to save this?
Kitchen
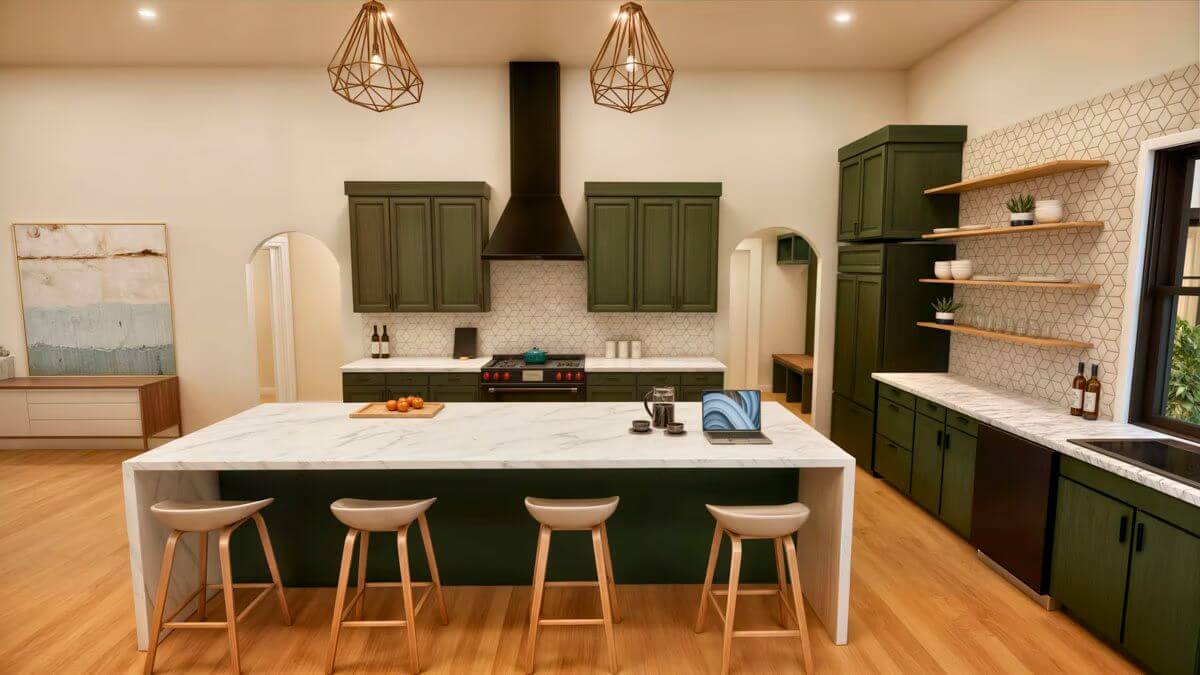
Primary Bedroom

Kid’s Living Area
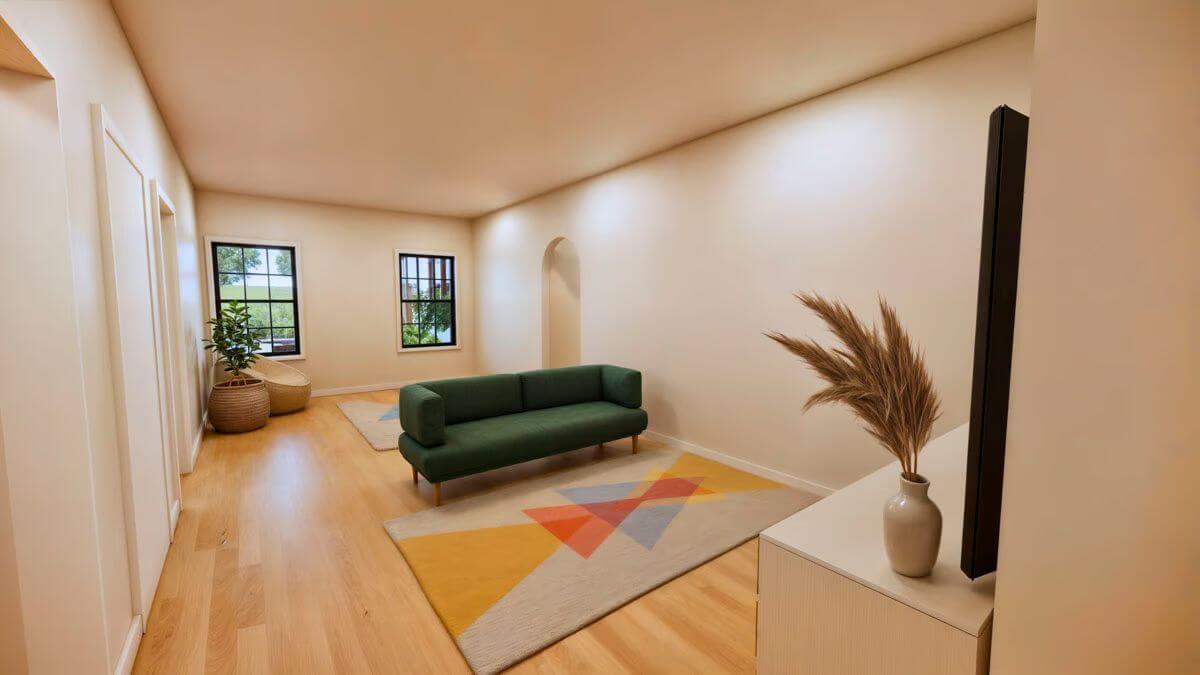
Details
This modern farmhouse ranch features a clean and inviting exterior with white vertical siding, a natural wood front entry, and a welcoming gabled porch supported by exposed timber posts. The dark roof and trim offer contrast, while stone skirting grounds the design in a rustic, earthy character. The symmetrical layout and expansive covered porch create a balanced and timeless façade.
Inside, the home opens to a spacious living area with high ceilings, flowing directly into the dining room and kitchen, creating an open-concept core ideal for everyday life and entertaining. The kitchen includes a large center island, a walk-in pantry, and direct access to a mudroom that leads to the attached garage. Adjacent to the mudroom are the laundry room and powder room, conveniently positioned for household functionality.
The primary suite is tucked away on one side of the home, offering privacy and comfort. It includes a generously sized bedroom, an en-suite bath with dual vanities, a soaking tub, a separate shower, and a large walk-in closet. On the opposite side of the layout is a dedicated kid’s wing, complete with three secondary bedrooms, a shared full bath, and a central kid’s living room that provides a casual gathering or play space.
Both the front and rear porches extend the living space outdoors, offering shaded spots for relaxation and entertainment.
Pin It!
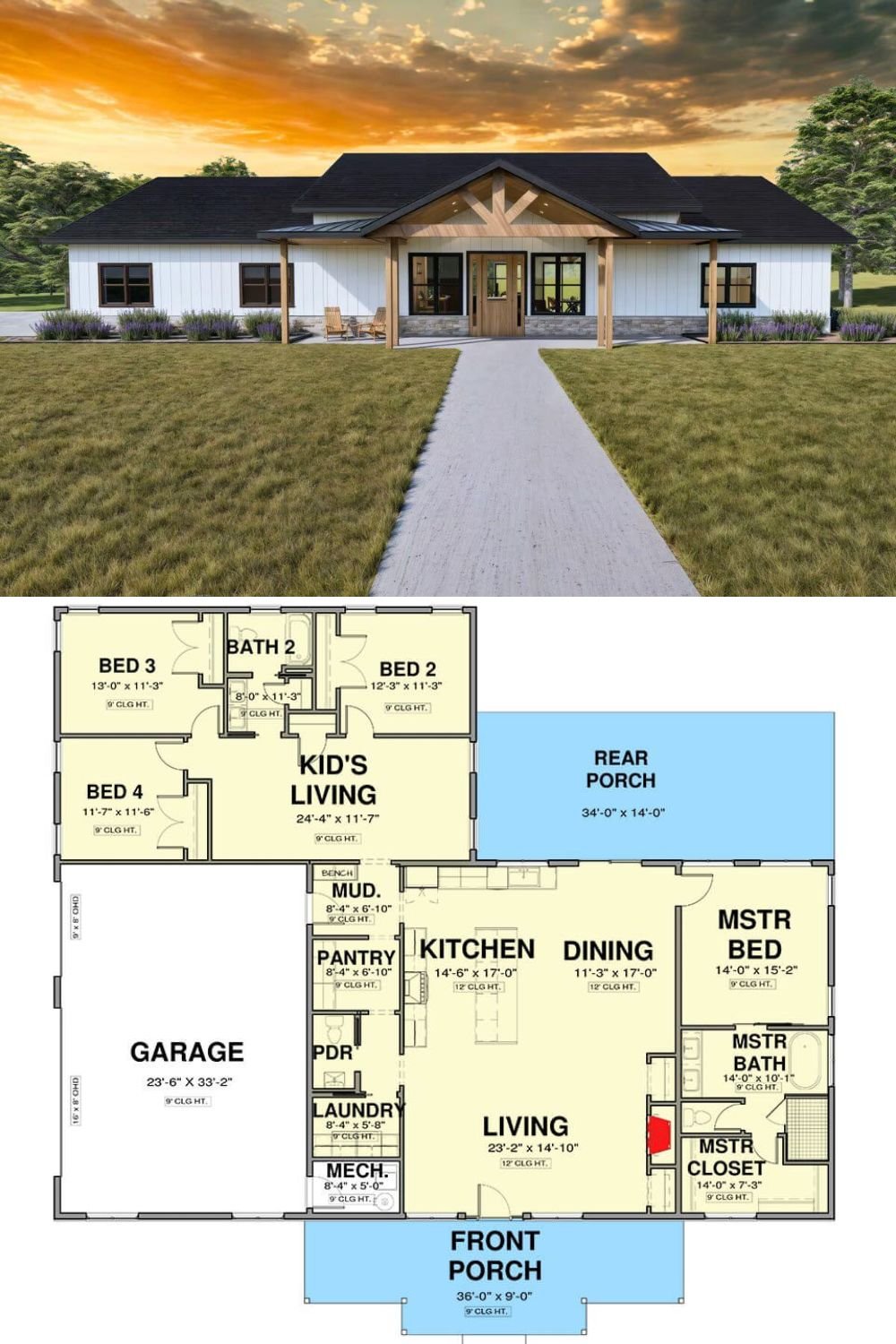
Architectural Designs Plan 600015PDZ




